
- Jackie Lynn, Broker,GRI,MRP
- Acclivity Now LLC
- Signed, Sealed, Delivered...Let's Connect!
No Properties Found
- Home
- Property Search
- Search results
- 23059 Geneva Road, LAND O LAKES, FL 34639
Property Photos
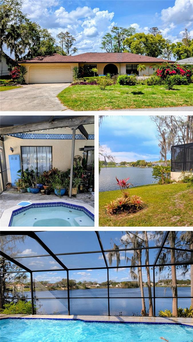

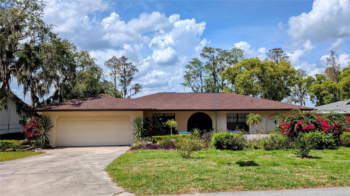
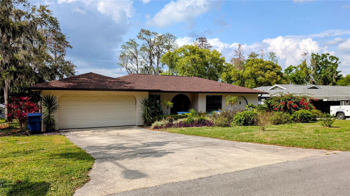
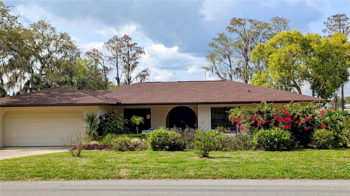
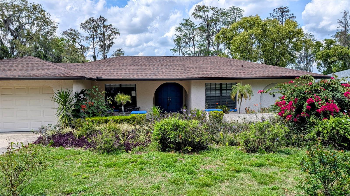
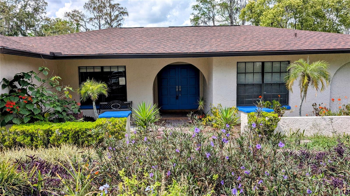
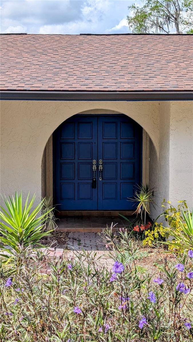
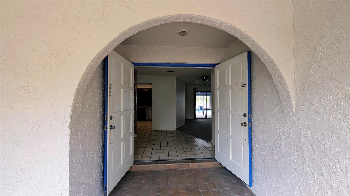
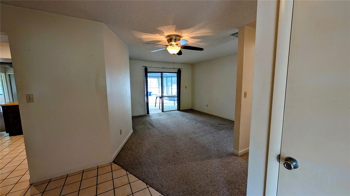

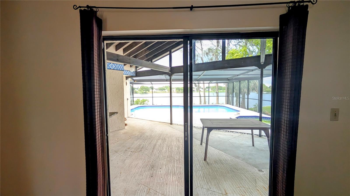
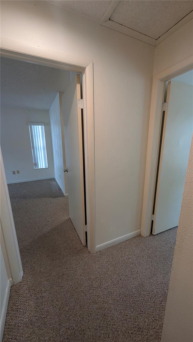
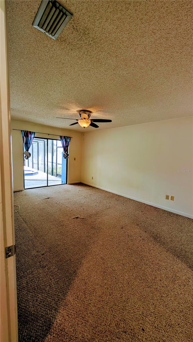
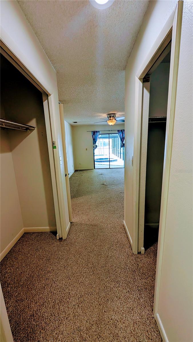
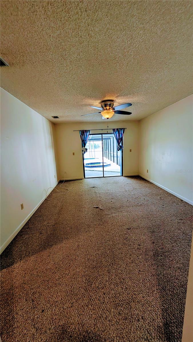
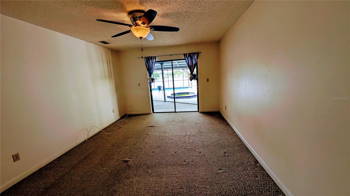
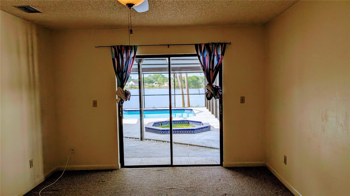
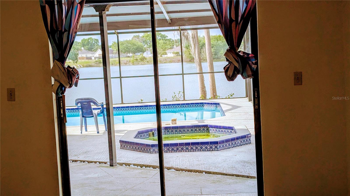
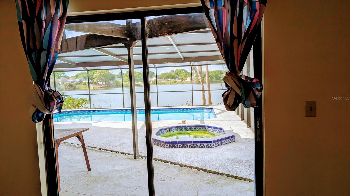
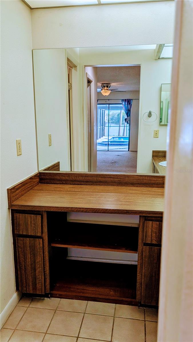
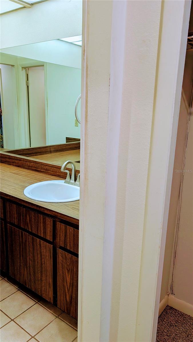
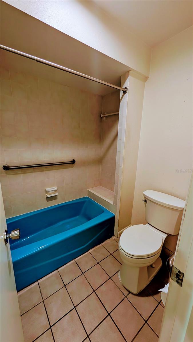
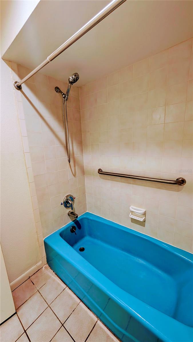
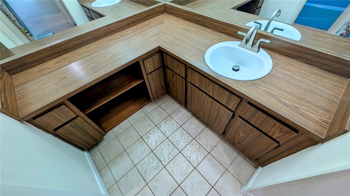
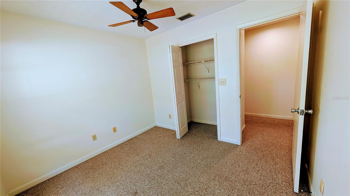
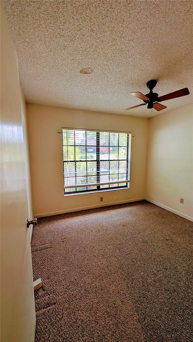
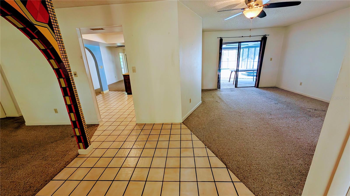
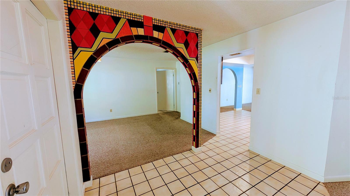
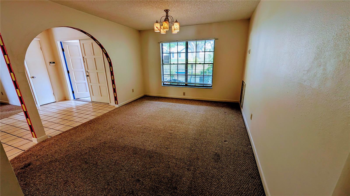
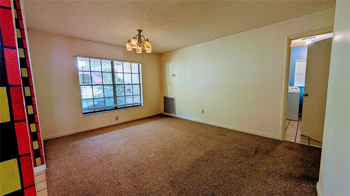
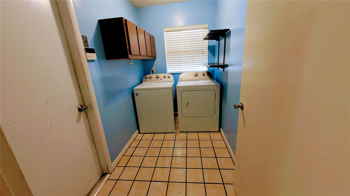
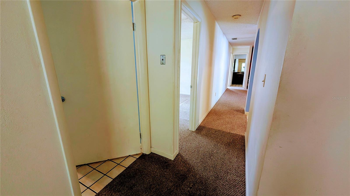
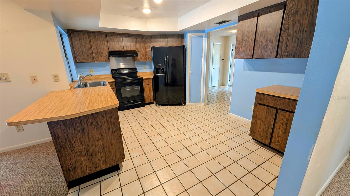
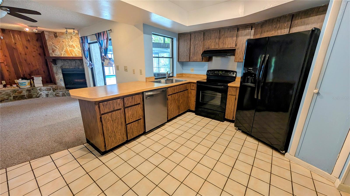
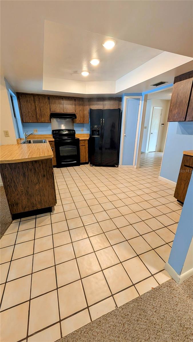
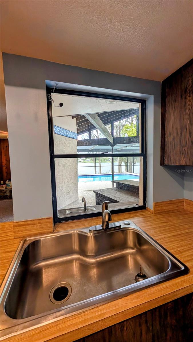
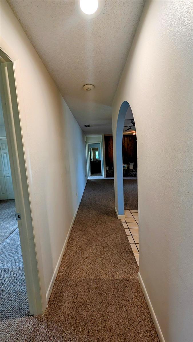
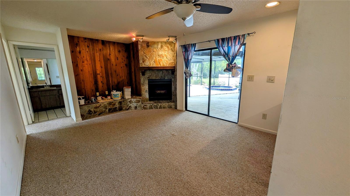
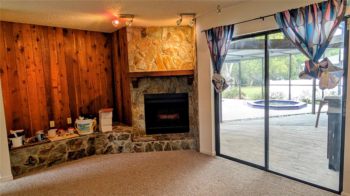
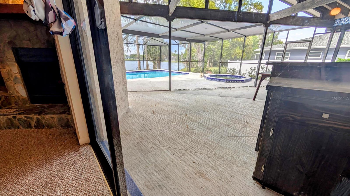
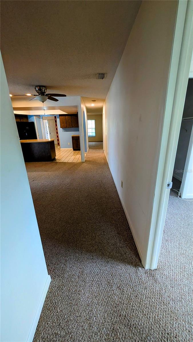
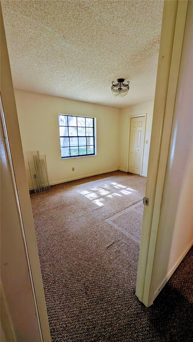
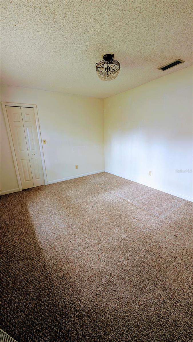
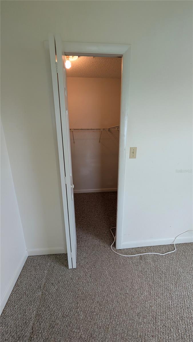
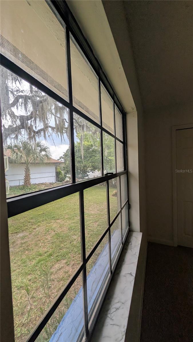
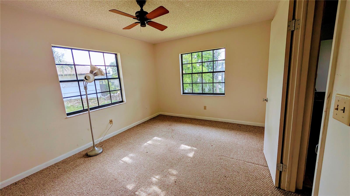
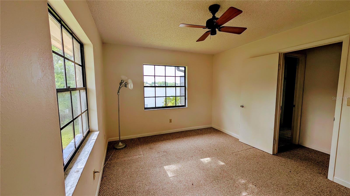
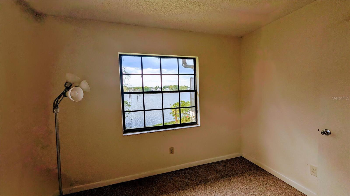

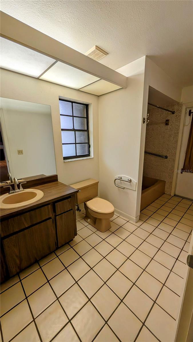
- MLS#: TB8368569 ( Residential )
- Street Address: 23059 Geneva Road
- Viewed: 52
- Price: $474,000
- Price sqft: $168
- Waterfront: Yes
- Wateraccess: Yes
- Waterfront Type: Lake Front
- Year Built: 1979
- Bldg sqft: 2814
- Bedrooms: 4
- Total Baths: 2
- Full Baths: 2
- Garage / Parking Spaces: 2
- Days On Market: 101
- Additional Information
- Geolocation: 28.213 / -82.4345
- County: PASCO
- City: LAND O LAKES
- Zipcode: 34639
- Subdivision: Lake Padgett Estates East
- Elementary School: Pine View Elementary PO
- Middle School: Pine View Middle PO
- High School: Land O' Lakes High PO
- Provided by: FUTURE HOME REALTY INC

- DMCA Notice
-
DescriptionOne or more photo(s) has been virtually staged. Lakefront Pool Home | New Roof, HVAC & Lanai | No CDD | Top Rated Schools. ***Bring ALL offers!*** This lakefront 4 bedroom, 2 bath pool home is your chance to own a slice of Florida paradise in one of Land O Lakes most connected and scenic communities. Perfectly positioned on a quiet cul de sac in Lake Padgett Estates East, this home features a heated saltwater pool & spa, a brand new lanai (2025), and major system upgrades including NEW ROOF, HVAC, Water Heater, air handler, and Electric Panel (2024). Step out from your primary suite to magical lake views, watch fireworks dance across the water, and enjoy morning coffee to the sounds of nature. The spacious layout includes formal living and dining areas plus a cozy family room, all ready for your personal style. With top rated schools, private lake access, clubhouse, pool, tennis, playgrounds, horse stables, low HOA, and no CDD, this home offers unbeatable value and location. ***One or more photos have been virtually staged to showcase its full potential***dont miss this rare opportunity!
Property Location and Similar Properties
All
Similar






Features
Waterfront Description
- Lake Front
Accessibility Features
- Accessible Bedroom
- Accessible Common Area
- Accessible Full Bath
- Accessible Central Living Area
- Grip-Accessible Features
Appliances
- Convection Oven
- Disposal
- Dryer
- Electric Water Heater
- Exhaust Fan
- Ice Maker
- Range
- Range Hood
- Refrigerator
- Washer
Association Amenities
- Basketball Court
- Clubhouse
- Playground
- Pool
- Racquetball
- Recreation Facilities
- Tennis Court(s)
Home Owners Association Fee
- 60.00
Home Owners Association Fee Includes
- Pool
- Maintenance Structure
- Maintenance Grounds
- Recreational Facilities
Association Name
- KORI BROWN
Association Phone
- 813-996-4441
Carport Spaces
- 0.00
Close Date
- 0000-00-00
Cooling
- Central Air
Country
- US
Covered Spaces
- 0.00
Exterior Features
- Garden
- Lighting
- Outdoor Kitchen
- Private Mailbox
- Rain Gutters
- Sliding Doors
Flooring
- Carpet
- Ceramic Tile
Furnished
- Unfurnished
Garage Spaces
- 2.00
Green Energy Efficient
- Thermostat
- Water Heater
Heating
- Central
- Electric
High School
- Land O' Lakes High-PO
Insurance Expense
- 0.00
Interior Features
- Accessibility Features
- Ceiling Fans(s)
- Primary Bedroom Main Floor
- Walk-In Closet(s)
Legal Description
- LAKE PADGETT ESTATES EAST UNREC LOT 314E DESC AS BEG 559.53 FT N & 385.58 FT E OF SW COR OF NW1/4 OF NW1/4 TH N17DEG 7' 19"W 129.65 FT TH N76DEG 31' 45"E 31.81 FT TH N32DEG 43' 31"E 57.28 FT TH S25DEG 06' 56"E 152.07 FT TH ON ARC L 20.07 FT CHD 20.06 BRG S61DEG 35' 58"W TH S58DEG 18' 53"W 1.61 FT TH ON ARC R 76.26 FT CHD 76.05 FT BRG S65DEG 35' 44"W TO POB OR 7723 PG 1790
Levels
- One
Living Area
- 1987.00
Lot Features
- Cul-De-Sac
- Landscaped
- Near Golf Course
- Street Dead-End
- Paved
Middle School
- Pine View Middle-PO
Area Major
- 34639 - Land O Lakes
Net Operating Income
- 0.00
Occupant Type
- Vacant
Open Parking Spaces
- 0.00
Other Expense
- 0.00
Parcel Number
- 19-26-20-002.0-000.00-314.E
Parking Features
- Driveway
- Garage Door Opener
- Ground Level
Pets Allowed
- Yes
Pool Features
- Heated
- In Ground
- Salt Water
- Screen Enclosure
Property Condition
- Completed
Property Type
- Residential
Roof
- Shingle
School Elementary
- Pine View Elementary-PO
Sewer
- Public Sewer
Style
- Florida
Tax Year
- 2024
Township
- 26S
Utilities
- Cable Available
- Fiber Optics
- Public
- Sewer Connected
- Underground Utilities
View
- Water
Views
- 52
Virtual Tour Url
- https://www.propertypanorama.com/instaview/stellar/TB8368569
Water Source
- Public
Year Built
- 1979
Zoning Code
- R2
Listing Data ©2025 Pinellas/Central Pasco REALTOR® Organization
The information provided by this website is for the personal, non-commercial use of consumers and may not be used for any purpose other than to identify prospective properties consumers may be interested in purchasing.Display of MLS data is usually deemed reliable but is NOT guaranteed accurate.
Datafeed Last updated on July 13, 2025 @ 12:00 am
©2006-2025 brokerIDXsites.com - https://brokerIDXsites.com
Sign Up Now for Free!X
Call Direct: Brokerage Office: Mobile: 727.710.4938
Registration Benefits:
- New Listings & Price Reduction Updates sent directly to your email
- Create Your Own Property Search saved for your return visit.
- "Like" Listings and Create a Favorites List
* NOTICE: By creating your free profile, you authorize us to send you periodic emails about new listings that match your saved searches and related real estate information.If you provide your telephone number, you are giving us permission to call you in response to this request, even if this phone number is in the State and/or National Do Not Call Registry.
Already have an account? Login to your account.

