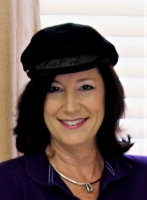
- Jackie Lynn, Broker,GRI,MRP
- Acclivity Now LLC
- Signed, Sealed, Delivered...Let's Connect!
No Properties Found
- Home
- Property Search
- Search results
- 12409 Gentle Swan Place, ODESSA, FL 33556
Property Photos
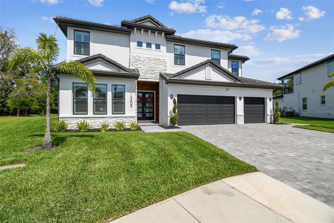

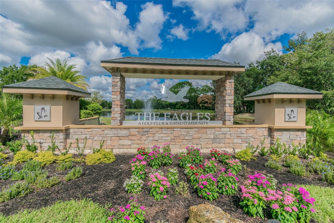
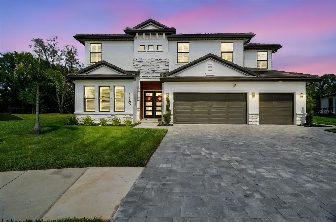
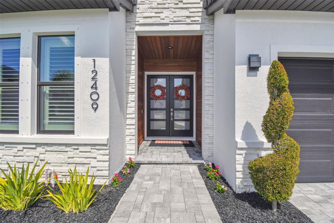

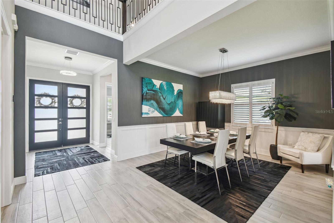
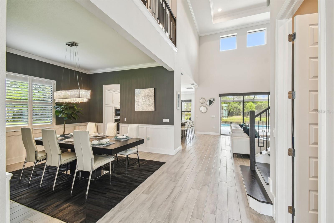
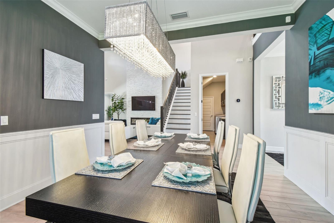
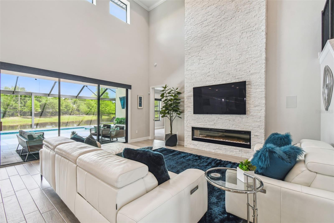
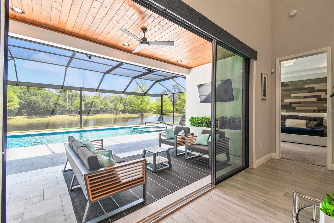
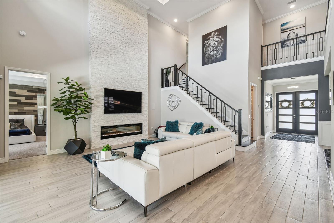
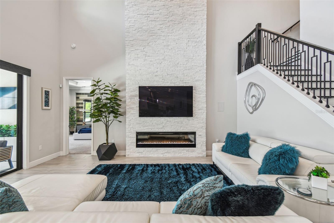
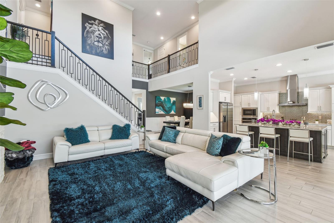
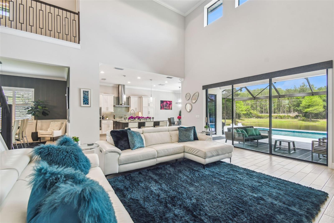
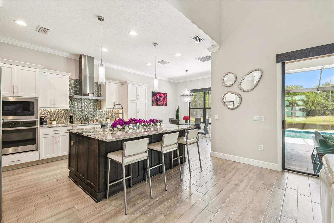
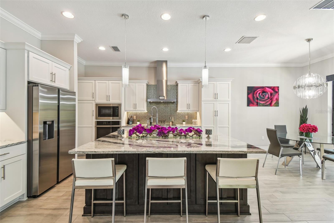

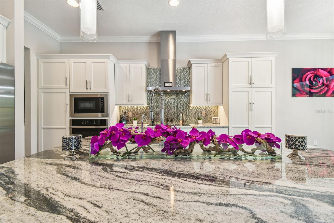
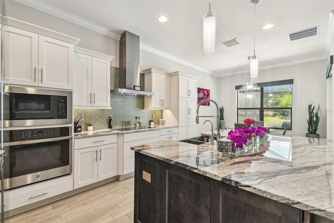
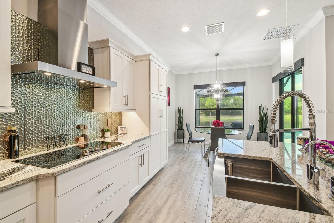
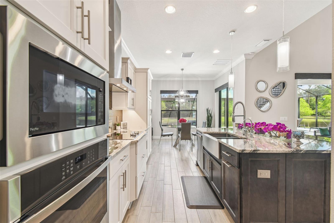
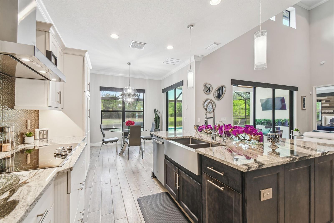
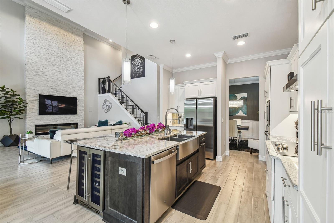
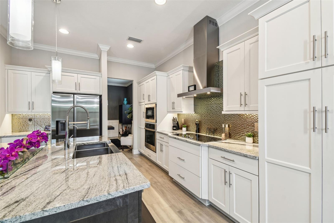

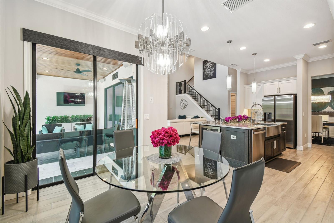

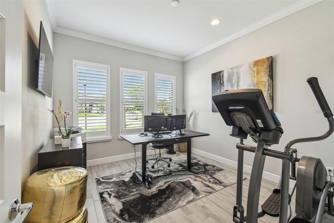
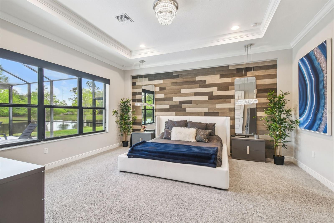
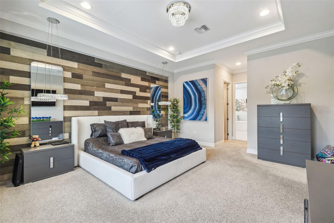
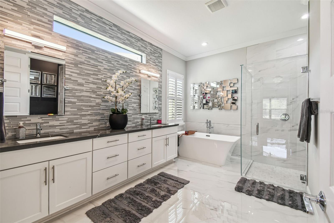
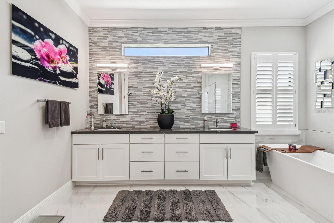
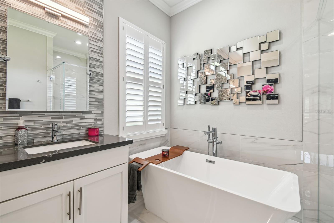
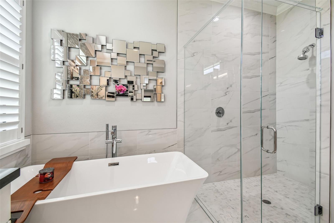
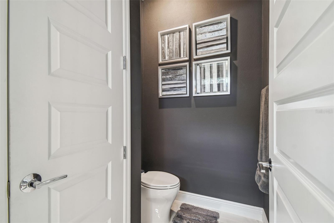
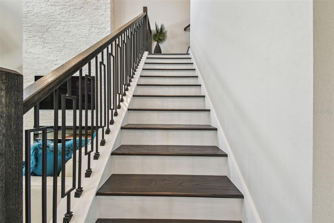
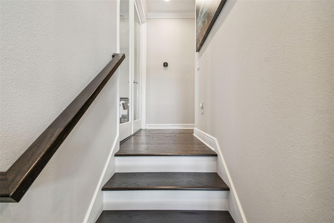
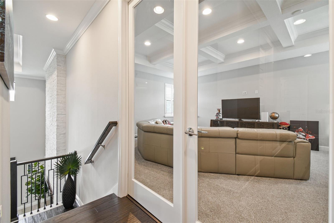
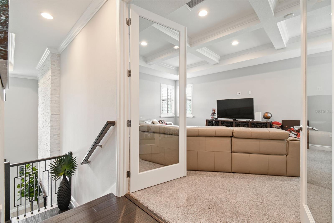
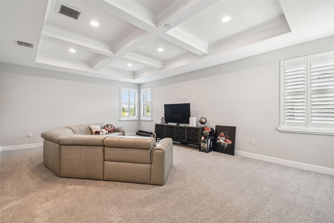
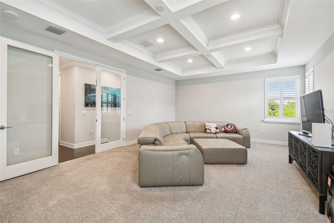
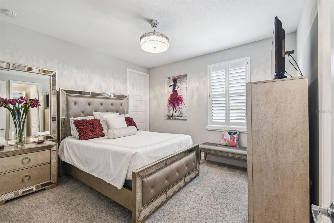
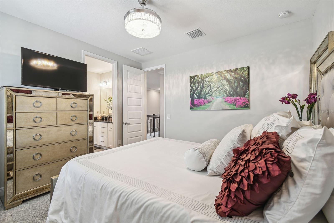
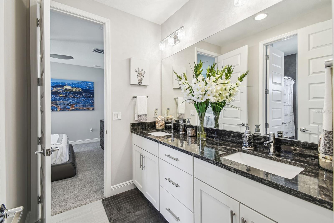
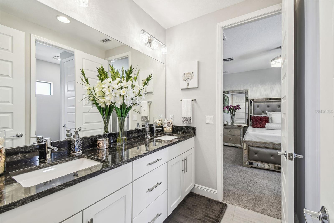

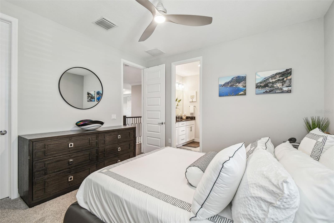
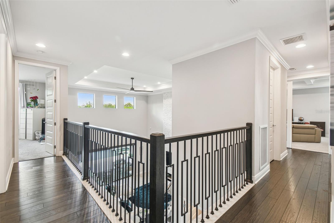
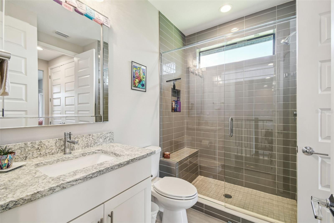

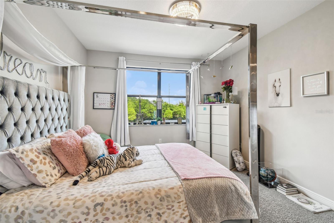
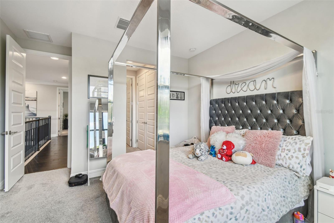
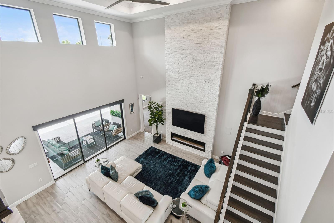
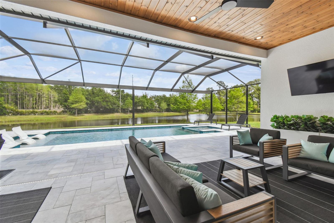
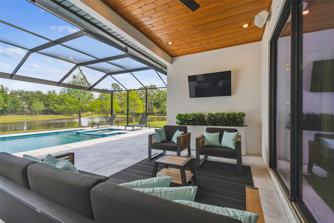
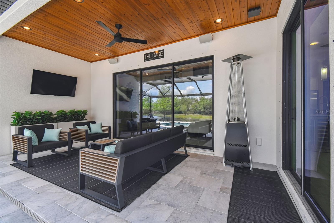

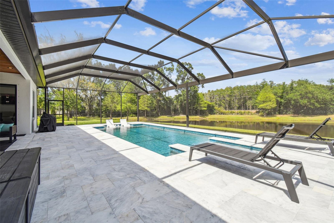
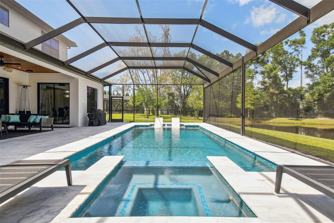
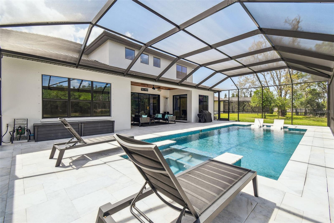
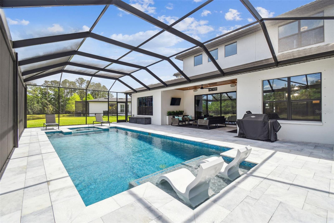
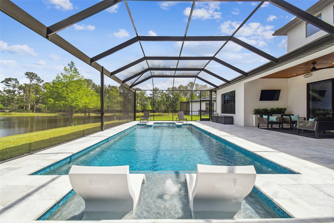
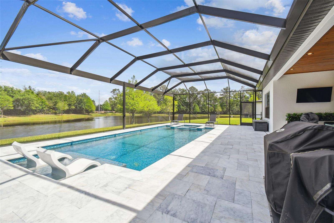
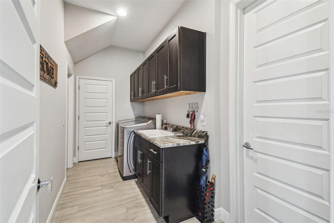
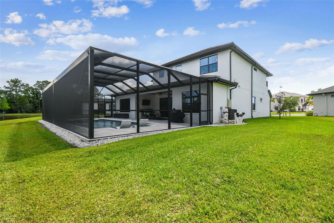
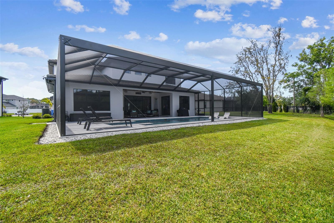

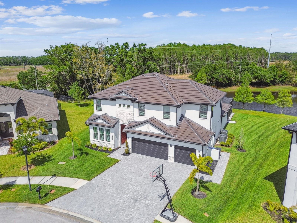
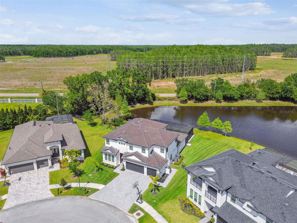
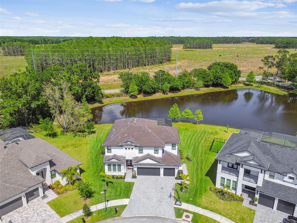
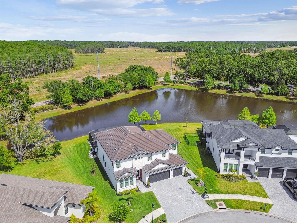
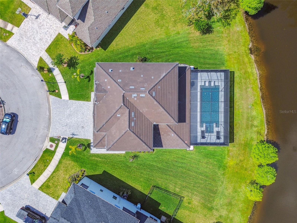
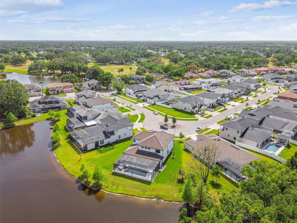
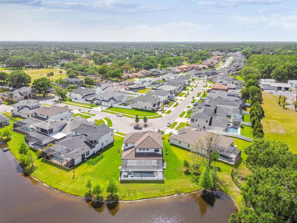
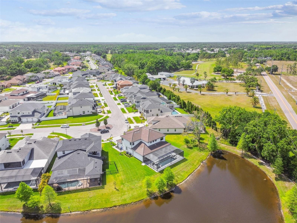

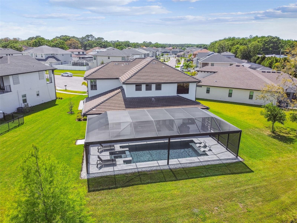
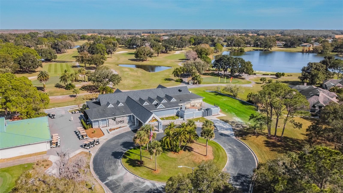
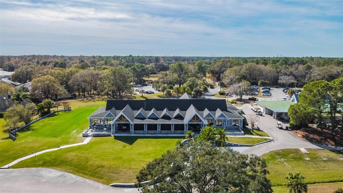
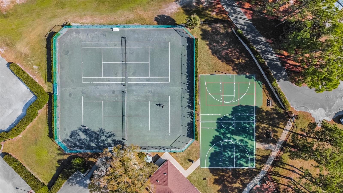

- MLS#: TB8368127 ( Residential )
- Street Address: 12409 Gentle Swan Place
- Viewed: 41
- Price: $1,350,000
- Price sqft: $299
- Waterfront: Yes
- Wateraccess: Yes
- Waterfront Type: Pond
- Year Built: 2021
- Bldg sqft: 4520
- Bedrooms: 4
- Total Baths: 4
- Full Baths: 4
- Garage / Parking Spaces: 3
- Days On Market: 58
- Additional Information
- Geolocation: 28.1105 / -82.6345
- County: PASCO
- City: ODESSA
- Zipcode: 33556
- Subdivision: Larson Prop At The Eagles
- Elementary School: Bryant HB
- Middle School: Farnell HB
- High School: Sickles HB
- Provided by: KELLER WILLIAMS ST PETE REALTY
- Contact: Jill Smith
- 727-894-1600

- DMCA Notice
-
DescriptionSTUNNING POOL HOME ON PREMIUM WATERFRONT CUL DE SAC LOT LUXURY UPGRADES & RESORT STYLE LIVING | 4 Bedrooms | 4 Full Bathrooms | Bonus Room | Office/Den | 3 Car Garage | 3,655 Sq Ft | Built in 2021 | Located in the Highly regarded gated Eagles community, this exceptional home blends refined living with natural beauty. Enjoy high ceilings from 10' to 20', an open floorplan, and sweeping views of the water and conservation area. Zoned for A rated schools and nestled on a cul de sac, this home offers elegance, comfort, and peace of mind. Premium builder upgrades include a tile roof, hardwood stairs and hallway, crown molding in the main areas and primary suite, a two story stone fireplace, coffered ceiling in the upstairs bonus room, 8 multi lite double entry doors, reverse osmosis, water softener, and a dual zone wine fridge. Post closing enhancements include a heated saltwater pool and spa with marble deck, sun shelf, and full birdcage enclosure with noseeum rated screens; Sonos sound system in the lanai and living room; motorized shades; plantation shutters; designer chandeliers and pendant lights; cedar lined front entry and cedar ceiling in the lanai; power generator hookup; Vivint security system with cameras; and extensive exterior and landscape lighting. The Eagles Golf Club offers two 18 hole championship courses, The Lakes and The Forest, with optional memberships that include free green fees, discounted cart fees, range balls, and guest discounts. Community amenities include a full service clubhouse with restaurant, tennis courts, basketball court, playground, and year round events. Just minutes from Tampa International Airport, downtown Tampa, and Gulf beaches. Discover life at The Eagleswhere luxury meets tranquility.
Property Location and Similar Properties
All
Similar






Features
Waterfront Description
- Pond
Appliances
- Built-In Oven
- Convection Oven
- Cooktop
- Dishwasher
- Disposal
- Electric Water Heater
- Exhaust Fan
- Microwave
- Range Hood
- Refrigerator
- Water Softener
Home Owners Association Fee
- 630.00
Home Owners Association Fee Includes
- Guard - 24 Hour
- Escrow Reserves Fund
- Maintenance Grounds
- Maintenance
- Management
- Recreational Facilities
Association Name
- Leigh Slement/The Property Group of Central FL
Association Phone
- 813.855.4860
Carport Spaces
- 0.00
Close Date
- 0000-00-00
Cooling
- Central Air
Country
- US
Covered Spaces
- 0.00
Exterior Features
- French Doors
- Hurricane Shutters
- Lighting
- Private Mailbox
- Sidewalk
- Sliding Doors
Flooring
- Carpet
- Tile
- Wood
Furnished
- Unfurnished
Garage Spaces
- 3.00
Heating
- Central
- Electric
High School
- Sickles-HB
Insurance Expense
- 0.00
Interior Features
- Built-in Features
- Cathedral Ceiling(s)
- Ceiling Fans(s)
- Coffered Ceiling(s)
- Crown Molding
- Eat-in Kitchen
- High Ceilings
- Open Floorplan
- Primary Bedroom Main Floor
- Stone Counters
- Thermostat
- Tray Ceiling(s)
- Vaulted Ceiling(s)
- Walk-In Closet(s)
- Window Treatments
Legal Description
- LARSON PROPERTY AT THE EAGLES LOT 20
Levels
- Two
Living Area
- 3655.00
Lot Features
- Cleared
- Cul-De-Sac
- Irregular Lot
- Landscaped
- Near Golf Course
- Sidewalk
- Paved
- Unincorporated
Middle School
- Farnell-HB
Area Major
- 33556 - Odessa
Net Operating Income
- 0.00
Occupant Type
- Owner
Open Parking Spaces
- 0.00
Other Expense
- 0.00
Parcel Number
- U-30-27-17-A4Q-000000-00020.0
Pets Allowed
- Yes
Pool Features
- Gunite
- Heated
- In Ground
- Lighting
- Pool Sweep
- Salt Water
- Screen Enclosure
Possession
- Negotiable
Property Type
- Residential
Roof
- Tile
School Elementary
- Bryant-HB
Sewer
- Public Sewer
Style
- Contemporary
Tax Year
- 2024
Township
- 27
Utilities
- Cable Available
- Electricity Connected
View
- Park/Greenbelt
- Trees/Woods
- Water
Views
- 41
Virtual Tour Url
- https://vimeo.com/1074958239/25569a3bc6?share=copy
Water Source
- Public
Year Built
- 2021
Zoning Code
- PD
Listing Data ©2025 Pinellas/Central Pasco REALTOR® Organization
The information provided by this website is for the personal, non-commercial use of consumers and may not be used for any purpose other than to identify prospective properties consumers may be interested in purchasing.Display of MLS data is usually deemed reliable but is NOT guaranteed accurate.
Datafeed Last updated on June 10, 2025 @ 12:00 am
©2006-2025 brokerIDXsites.com - https://brokerIDXsites.com
Sign Up Now for Free!X
Call Direct: Brokerage Office: Mobile: 727.710.4938
Registration Benefits:
- New Listings & Price Reduction Updates sent directly to your email
- Create Your Own Property Search saved for your return visit.
- "Like" Listings and Create a Favorites List
* NOTICE: By creating your free profile, you authorize us to send you periodic emails about new listings that match your saved searches and related real estate information.If you provide your telephone number, you are giving us permission to call you in response to this request, even if this phone number is in the State and/or National Do Not Call Registry.
Already have an account? Login to your account.

