
- Jackie Lynn, Broker,GRI,MRP
- Acclivity Now LLC
- Signed, Sealed, Delivered...Let's Connect!
No Properties Found
- Home
- Property Search
- Search results
- 3313 Mullen Avenue, TAMPA, FL 33609
Property Photos
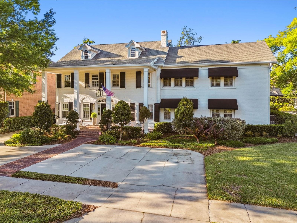

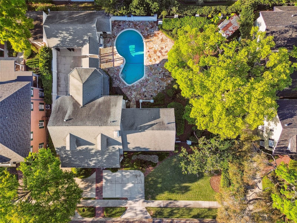
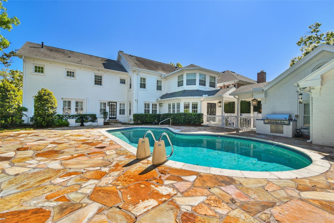
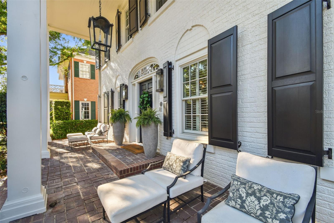
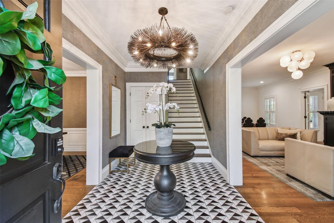
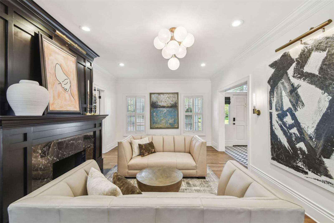
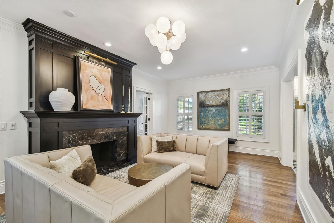
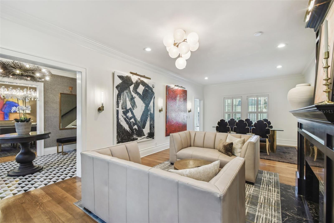
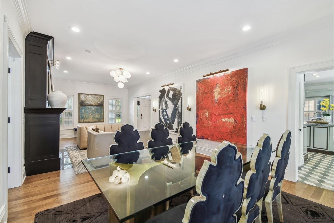
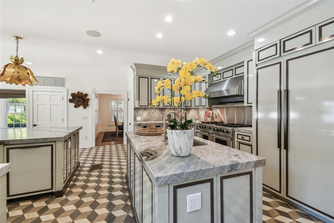
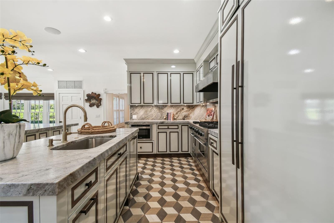
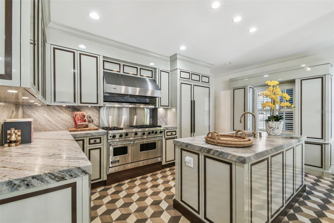
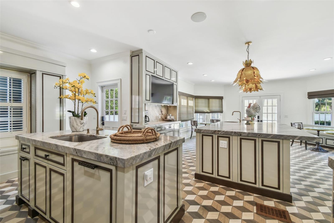
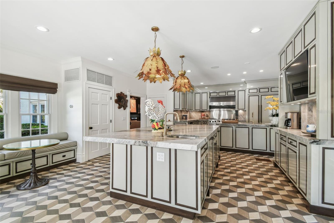
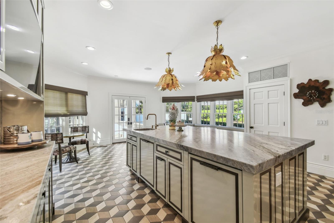
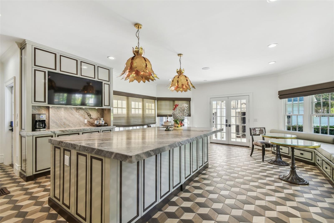
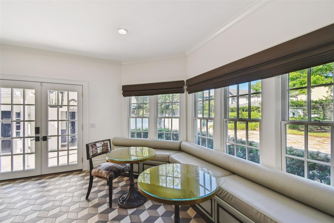
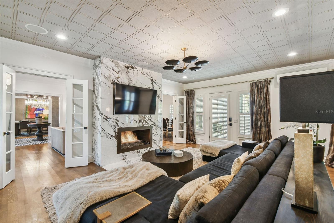
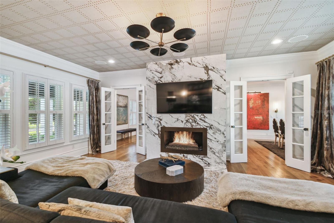
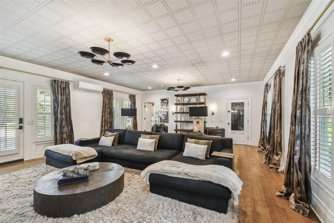
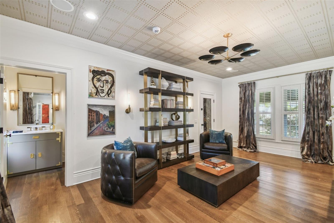
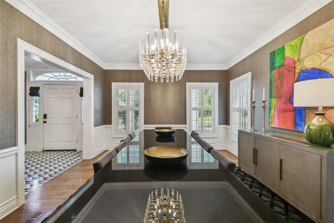
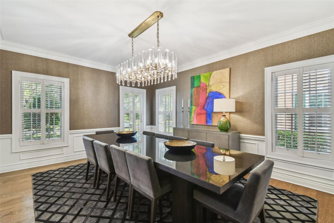
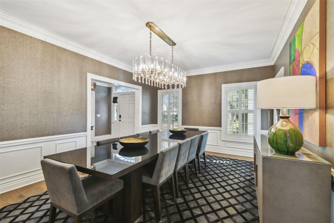
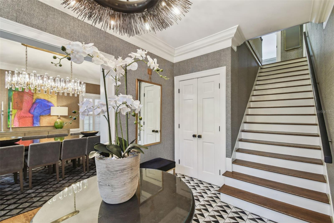
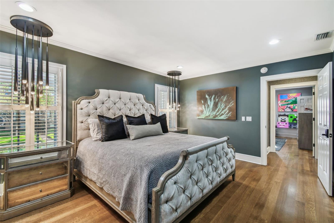
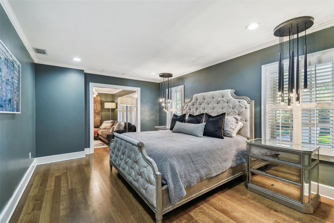
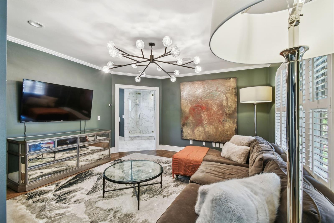
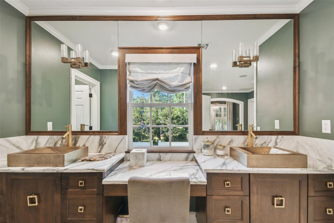
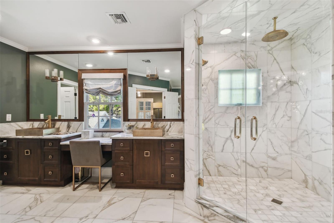
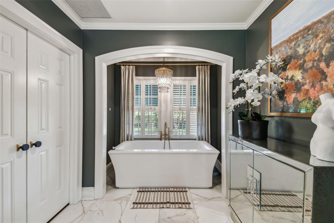
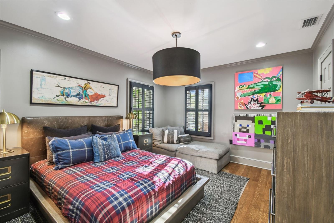
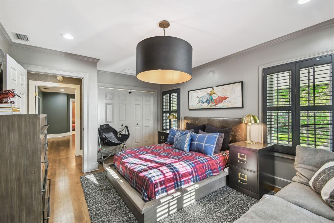
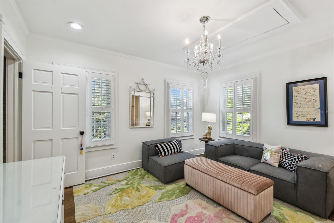
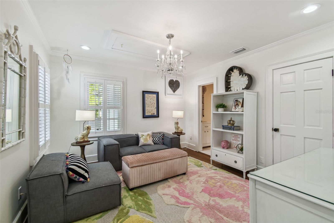
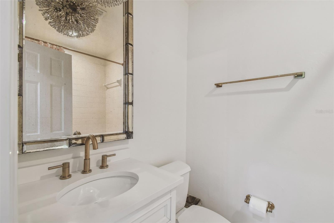
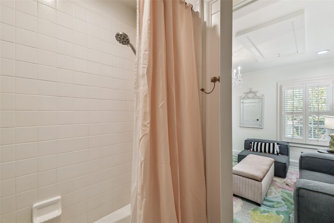
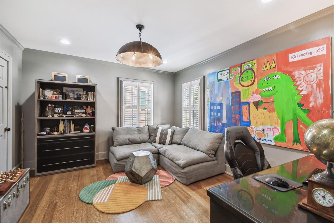
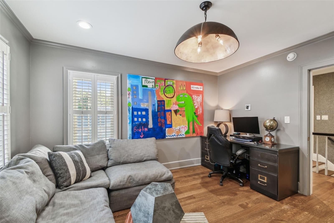
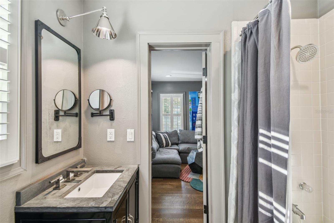
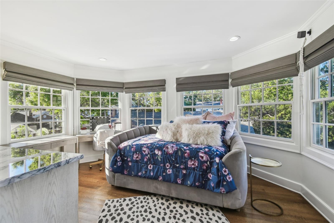
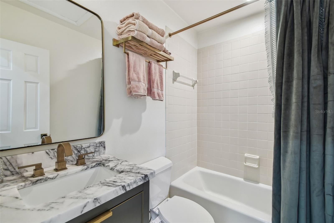
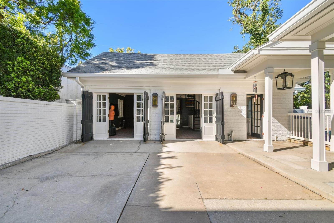
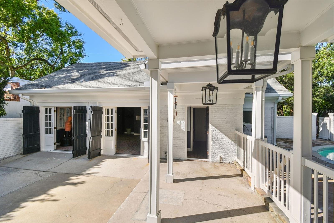
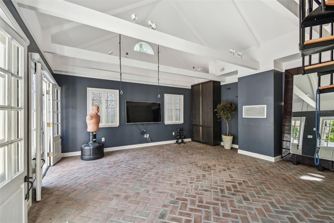
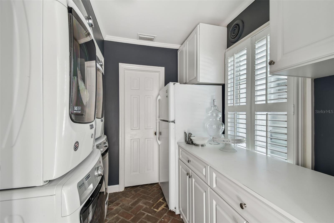
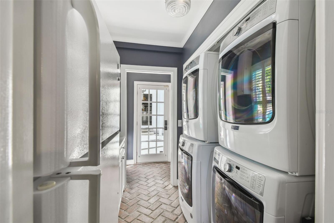
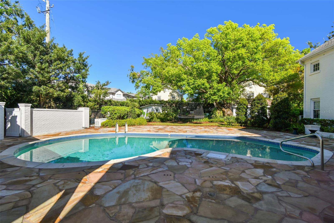
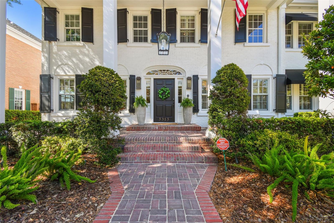
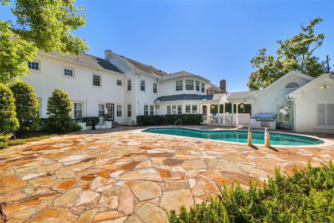
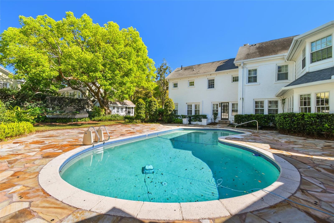
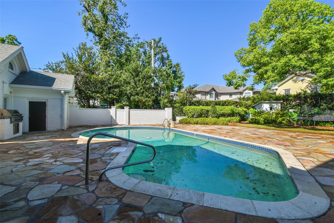
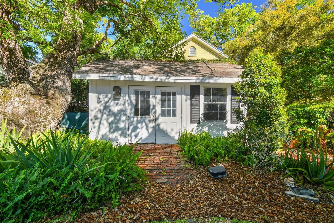
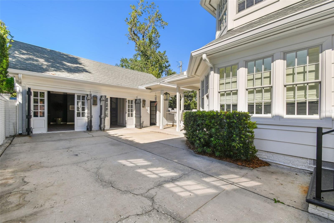
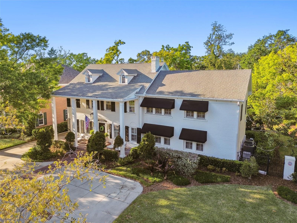
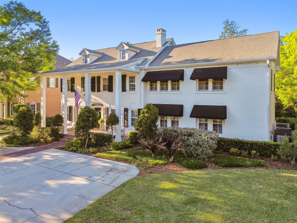
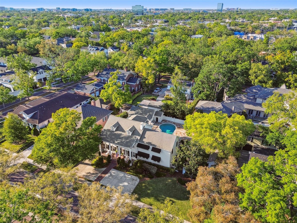
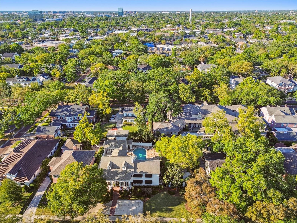
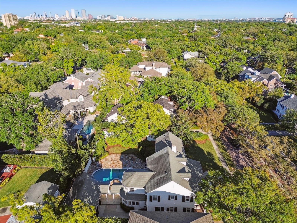
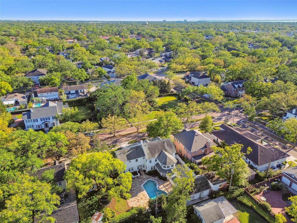
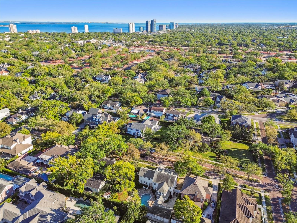
- MLS#: TB8367637 ( Residential )
- Street Address: 3313 Mullen Avenue
- Viewed: 41
- Price: $4,000,000
- Price sqft: $770
- Waterfront: No
- Year Built: 1947
- Bldg sqft: 5194
- Bedrooms: 5
- Total Baths: 7
- Full Baths: 5
- 1/2 Baths: 2
- Days On Market: 61
- Additional Information
- Geolocation: 27.935 / -82.4988
- County: HILLSBOROUGH
- City: TAMPA
- Zipcode: 33609
- Subdivision: Golf View Place
- Elementary School: Grady HB
- Middle School: Coleman HB
- High School: Plant HB
- Provided by: SMITH & ASSOCIATES REAL ESTATE
- Contact: Stephen Gay
- 813-839-3800

- DMCA Notice
-
DescriptionThis exquisite home, situated on 4/10 of an acre in Golfview, seamlessly blends timeless elegance with modern luxury. The interior showcases quarter sawn oak hardwood flooring throughout, paired with beautiful custom millwork and crown molding. The gourmet kitchen is a culinary masterpiece, boasting two islands, marble countertops, custom lacquered cabinetry, a wine cooler, and high end Viking 48 range, and new Sub Zero fridge, 2 Bosch dishwashers, with eat in custom banquet area w/ bistro tables, The property features two living rooms, each with its own fireplace, offering ample space for both relaxation and entertaining, a large formal dining room, a casual breakfast room, along with 2 powder baths and a wine room. The luxurious primary suite is a true retreat, complete with a cozy sitting area, a freestanding soaking tub, and a walk in shower with dual showerheads. Additionally upstairs there are four spacious bedrooms, 2 with en suite baths, and 2 sharing a jack and jill bath. The exterior of the home is equally stunning with a circle drive, a grand 2 story front porch, mature lush landscaping, a deep heated pool with gorgeous stone pavers, and a huge yard (lot is 132 ft x 132 ft). There is a storage shed, a playhouse, in addition to a 2 story detached guest house with brick flooring, a living room, sleeping loft, laundry/utility room with double washers and double dryers, and a full pool bath. Features include: a 22KW generator (2019), black and white marble foyer, beautiful seagrass wallpaper, new Emtek door hardware, outdoor grill, Kelly Werstler lighting, ACs 2018, and so much more.
Property Location and Similar Properties
All
Similar






Features
Appliances
- Bar Fridge
- Built-In Oven
- Dishwasher
- Disposal
- Exhaust Fan
- Microwave
- Range
- Range Hood
- Refrigerator
- Trash Compactor
- Wine Refrigerator
Home Owners Association Fee
- 0.00
Carport Spaces
- 0.00
Close Date
- 0000-00-00
Cooling
- Central Air
Country
- US
Covered Spaces
- 0.00
Exterior Features
- French Doors
- Irrigation System
- Lighting
- Outdoor Grill
- Rain Gutters
- Sidewalk
Fencing
- Fenced
- Masonry
- Other
Flooring
- Brick
- Ceramic Tile
- Wood
Furnished
- Unfurnished
Garage Spaces
- 0.00
Heating
- Central
- Zoned
High School
- Plant-HB
Insurance Expense
- 0.00
Interior Features
- Built-in Features
- Crown Molding
- Eat-in Kitchen
- High Ceilings
- PrimaryBedroom Upstairs
- Stone Counters
- Walk-In Closet(s)
Legal Description
- GOLF VIEW PLACE LOTS 12 AND 13 BLOCK 5
Levels
- Two
Living Area
- 5050.00
Lot Features
- In County
- Oversized Lot
- Sidewalk
- Street Brick
Middle School
- Coleman-HB
Area Major
- 33609 - Tampa / Palma Ceia
Net Operating Income
- 0.00
Occupant Type
- Owner
Open Parking Spaces
- 0.00
Other Expense
- 0.00
Other Structures
- Guest House
- Shed(s)
Parcel Number
- A-27-29-18-3Q2-000005-00012.0
Parking Features
- Bath In Garage
- Driveway
- Garage Door Opener
Pool Features
- Gunite
- In Ground
- Lighting
Property Type
- Residential
Roof
- Shingle
School Elementary
- Grady-HB
Sewer
- Public Sewer
Style
- Colonial
Tax Year
- 2024
Township
- 29
Utilities
- BB/HS Internet Available
- Cable Available
- Electricity Connected
- Public
- Water Connected
Views
- 41
Water Source
- Public
Year Built
- 1947
Zoning Code
- RS-100
Listing Data ©2025 Pinellas/Central Pasco REALTOR® Organization
The information provided by this website is for the personal, non-commercial use of consumers and may not be used for any purpose other than to identify prospective properties consumers may be interested in purchasing.Display of MLS data is usually deemed reliable but is NOT guaranteed accurate.
Datafeed Last updated on June 1, 2025 @ 12:00 am
©2006-2025 brokerIDXsites.com - https://brokerIDXsites.com
Sign Up Now for Free!X
Call Direct: Brokerage Office: Mobile: 727.710.4938
Registration Benefits:
- New Listings & Price Reduction Updates sent directly to your email
- Create Your Own Property Search saved for your return visit.
- "Like" Listings and Create a Favorites List
* NOTICE: By creating your free profile, you authorize us to send you periodic emails about new listings that match your saved searches and related real estate information.If you provide your telephone number, you are giving us permission to call you in response to this request, even if this phone number is in the State and/or National Do Not Call Registry.
Already have an account? Login to your account.

