
- Jackie Lynn, Broker,GRI,MRP
- Acclivity Now LLC
- Signed, Sealed, Delivered...Let's Connect!
No Properties Found
- Home
- Property Search
- Search results
- 4942 Oldham Street, SARASOTA, FL 34238
Property Photos
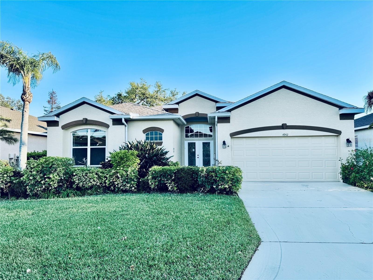

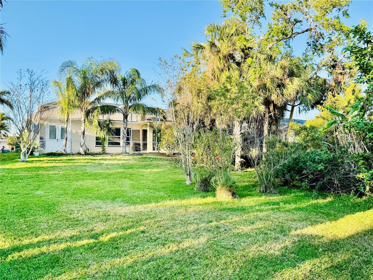
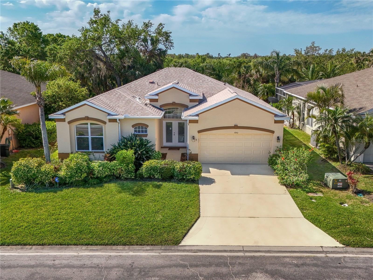
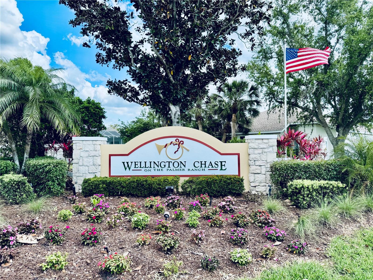
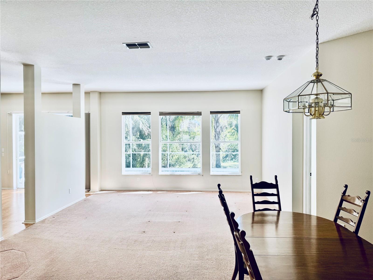
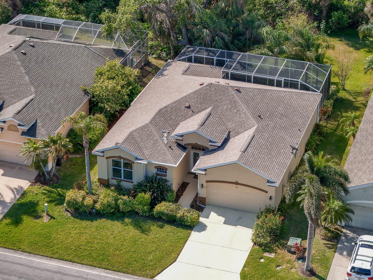
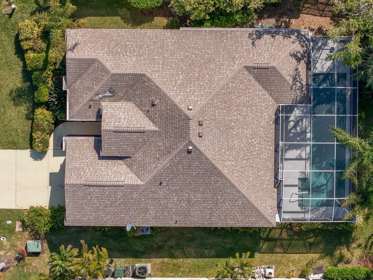

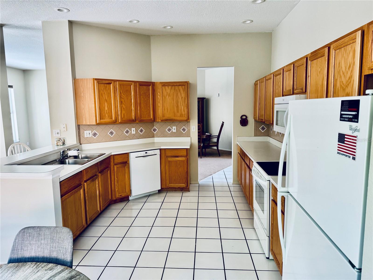
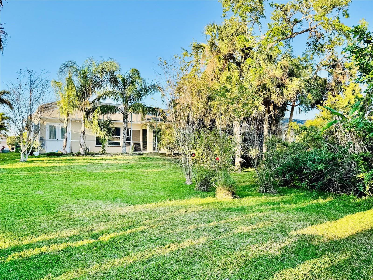
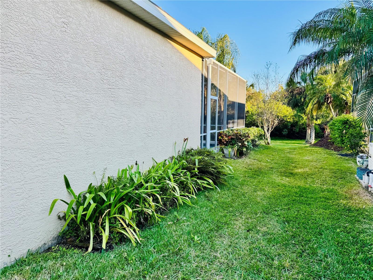
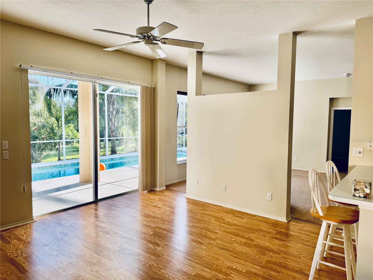
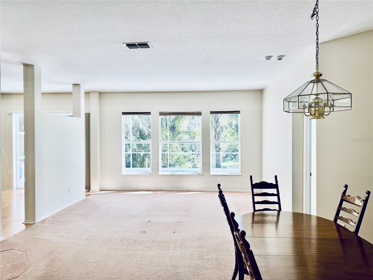
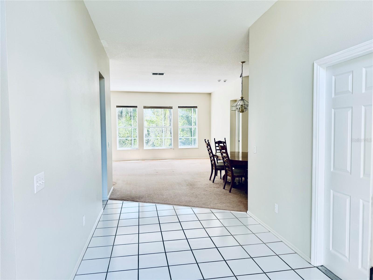
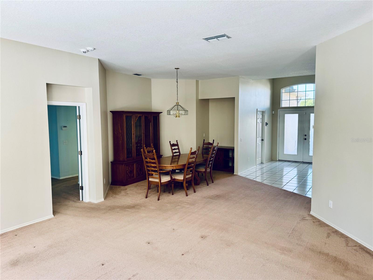
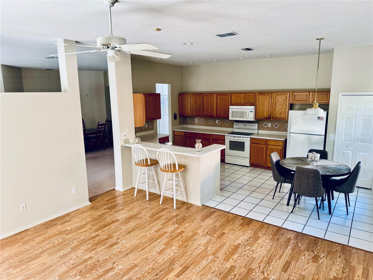
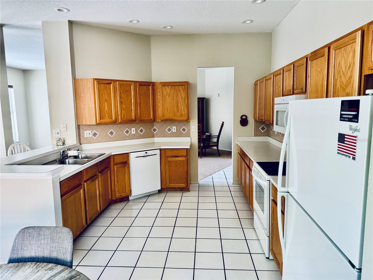
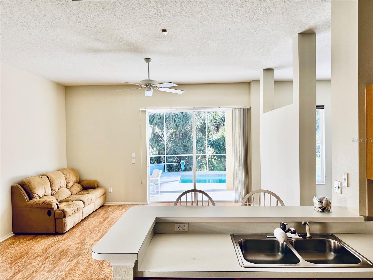
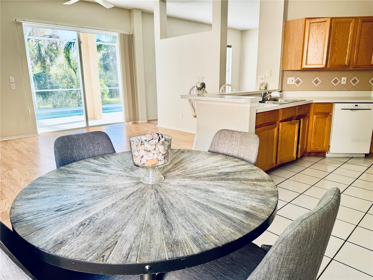
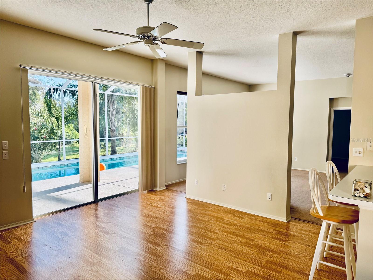
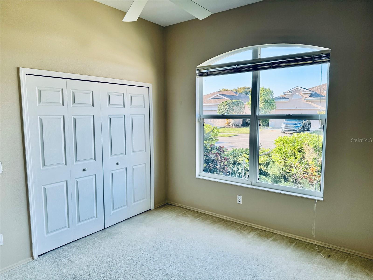
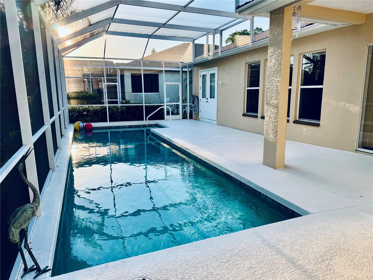
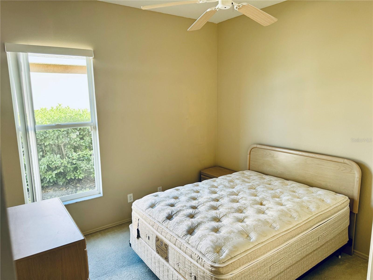
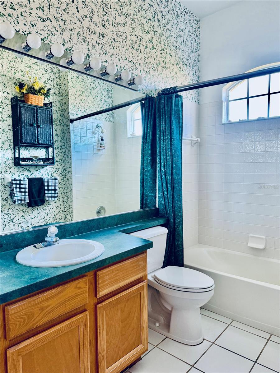
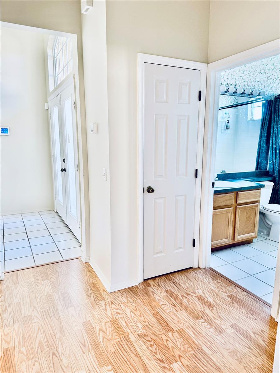
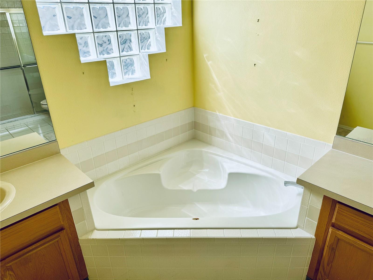
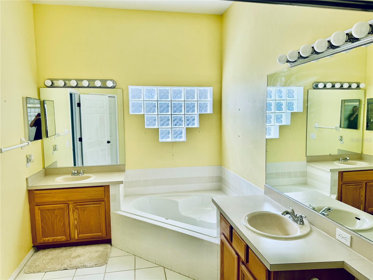
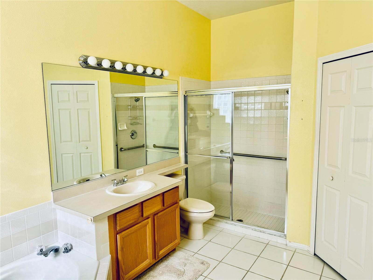
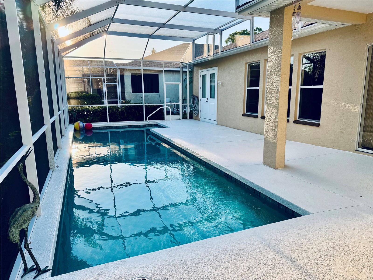
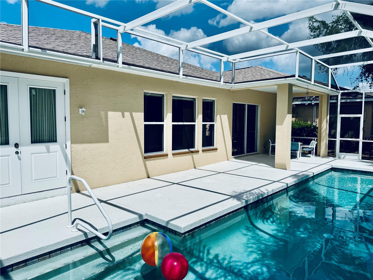
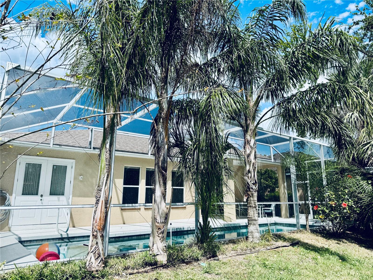
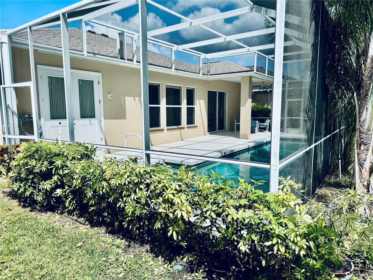
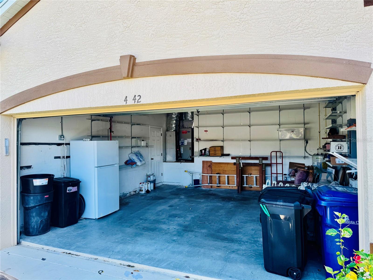
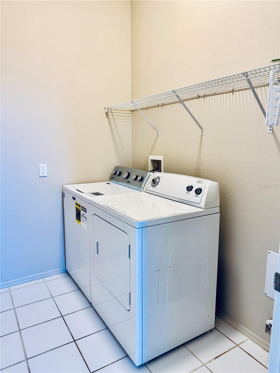


- MLS#: TB8367500 ( Residential )
- Street Address: 4942 Oldham Street
- Viewed: 7
- Price: $574,900
- Price sqft: $221
- Waterfront: No
- Year Built: 1997
- Bldg sqft: 2599
- Bedrooms: 3
- Total Baths: 2
- Full Baths: 2
- Garage / Parking Spaces: 2
- Days On Market: 67
- Additional Information
- Geolocation: 27.2592 / -82.4693
- County: SARASOTA
- City: SARASOTA
- Zipcode: 34238
- Subdivision: Wellington Chase
- Provided by: ALLEN COLLINS REALTY INC
- Contact: Maurice O'Connell
- 727-800-9929

- DMCA Notice
-
DescriptionNEW PRICE DROP!!! This beautiful well taken care of home is in the highly desirable 50 acre Community of Wellington Chase. The home backs up to a large Preserve, so you'll always have nature as your backyard, instead of more neighbors. This split floor plan has a large screened in pool extending your living area. All the Schools in this District from Elementary through High School are top rated and you're conveniently close to Everything. Trip Advisors former #1 Beach in the country, Siesta Key is only 6 miles away and the famous Legacy Trail is only 1/4 mile away. I 75, the Hospital, along with lots of Stores and Restaurants are all close by. The AC was replaced in 2019. HOA fees are Low, and this home had no storm damaged and has never flooded making it a great investment. Don't miss the chance to make this incredible property yours.
Property Location and Similar Properties
All
Similar






Features
Appliances
- Dishwasher
- Disposal
- Dryer
- Electric Water Heater
- Ice Maker
- Microwave
- Range Hood
- Refrigerator
- Washer
Home Owners Association Fee
- 390.00
Association Name
- Kayla Charles
Association Phone
- 941-491-2339
Carport Spaces
- 0.00
Close Date
- 0000-00-00
Cooling
- Central Air
Country
- US
Covered Spaces
- 0.00
Exterior Features
- Rain Gutters
- Sliding Doors
Flooring
- Carpet
- Ceramic Tile
Furnished
- Unfurnished
Garage Spaces
- 2.00
Heating
- Electric
Insurance Expense
- 0.00
Interior Features
- Ceiling Fans(s)
- Eat-in Kitchen
- High Ceilings
- Open Floorplan
- Primary Bedroom Main Floor
- Split Bedroom
- Thermostat
- Walk-In Closet(s)
Legal Description
- LOT 10 WELLINGTON CHASE UNIT 2 DOC 98066037
Levels
- One
Living Area
- 2039.00
Lot Features
- City Limits
- Landscaped
- Sidewalk
- Paved
Area Major
- 34238 - Sarasota/Sarasota Square
Net Operating Income
- 0.00
Occupant Type
- Vacant
Open Parking Spaces
- 0.00
Other Expense
- 0.00
Parcel Number
- 0098070014
Parking Features
- Driveway
- Garage Door Opener
Pets Allowed
- Cats OK
- Dogs OK
Pool Features
- Gunite
- In Ground
- Pool Sweep
- Screen Enclosure
Possession
- Close Of Escrow
Property Condition
- Completed
Property Type
- Residential
Roof
- Shingle
Sewer
- Public Sewer
Style
- Contemporary
Tax Year
- 2024
Township
- 37S
Utilities
- Cable Available
- Electricity Available
- Phone Available
- Public
- Water Available
View
- Trees/Woods
Virtual Tour Url
- https://www.propertypanorama.com/instaview/stellar/TB8367500
Water Source
- Public
Year Built
- 1997
Zoning Code
- RSF3
Listing Data ©2025 Pinellas/Central Pasco REALTOR® Organization
The information provided by this website is for the personal, non-commercial use of consumers and may not be used for any purpose other than to identify prospective properties consumers may be interested in purchasing.Display of MLS data is usually deemed reliable but is NOT guaranteed accurate.
Datafeed Last updated on June 4, 2025 @ 12:00 am
©2006-2025 brokerIDXsites.com - https://brokerIDXsites.com
Sign Up Now for Free!X
Call Direct: Brokerage Office: Mobile: 727.710.4938
Registration Benefits:
- New Listings & Price Reduction Updates sent directly to your email
- Create Your Own Property Search saved for your return visit.
- "Like" Listings and Create a Favorites List
* NOTICE: By creating your free profile, you authorize us to send you periodic emails about new listings that match your saved searches and related real estate information.If you provide your telephone number, you are giving us permission to call you in response to this request, even if this phone number is in the State and/or National Do Not Call Registry.
Already have an account? Login to your account.

