
- Jackie Lynn, Broker,GRI,MRP
- Acclivity Now LLC
- Signed, Sealed, Delivered...Let's Connect!
No Properties Found
- Home
- Property Search
- Search results
- 1209 Camellia Drive, BRANDON, FL 33510
Property Photos
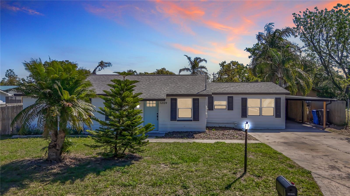

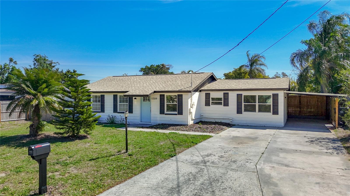
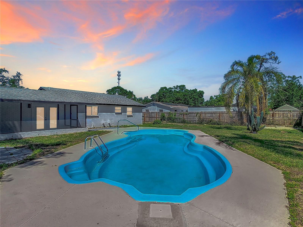
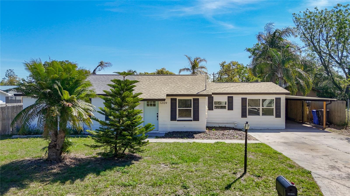
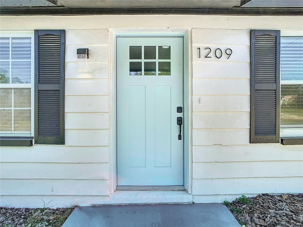
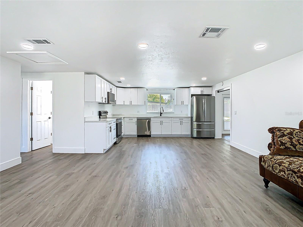
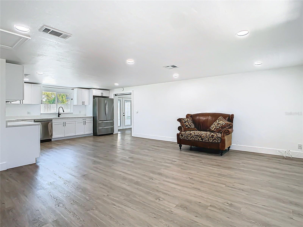
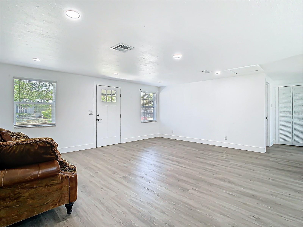
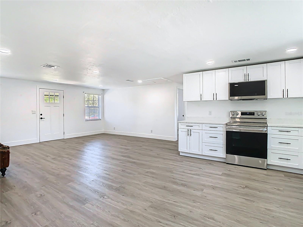
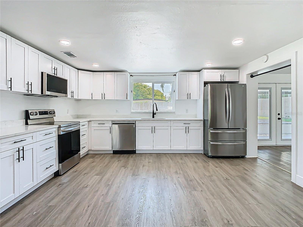
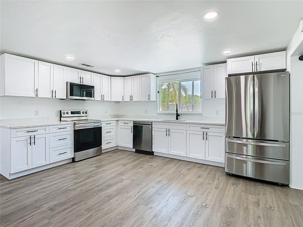
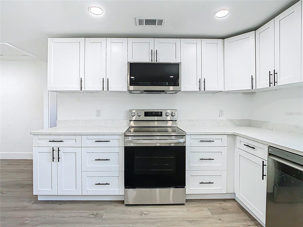
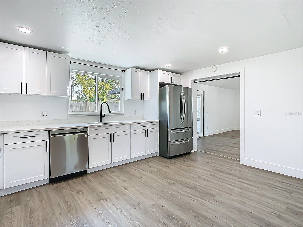
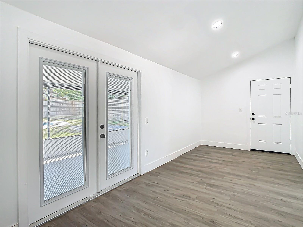
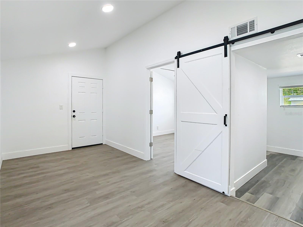
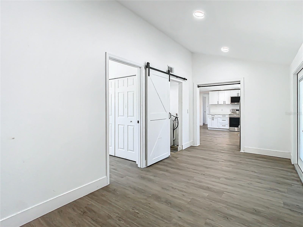
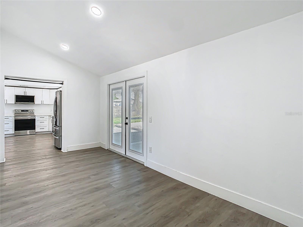
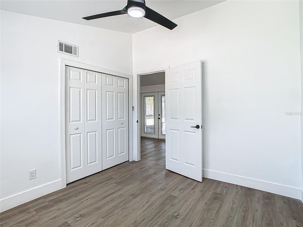
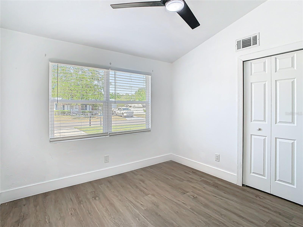
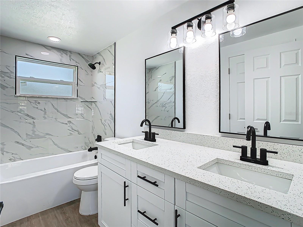
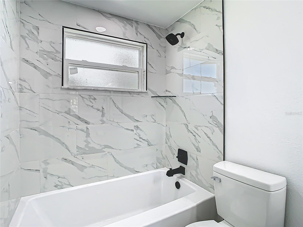
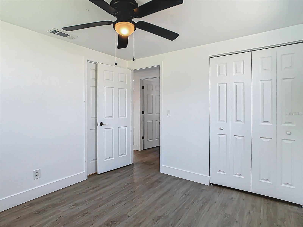
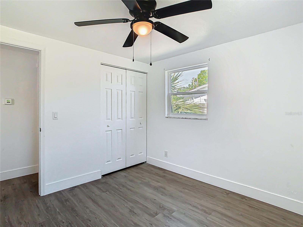
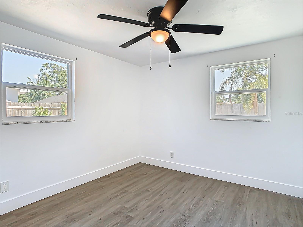
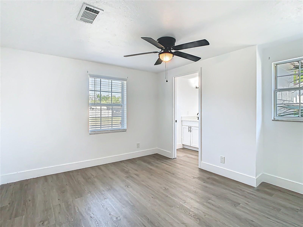
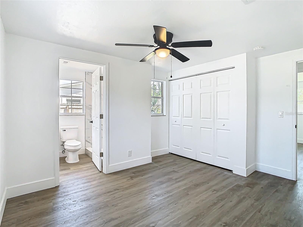
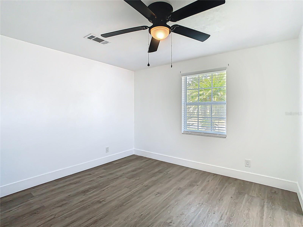
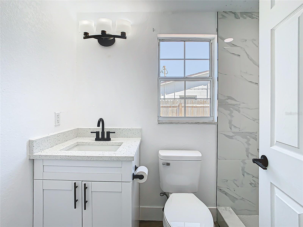
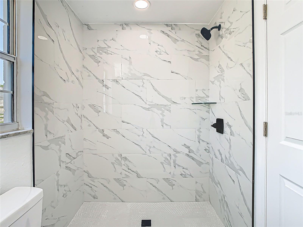
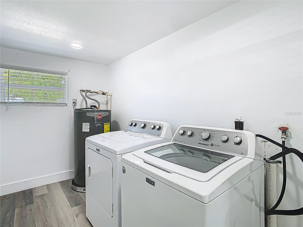
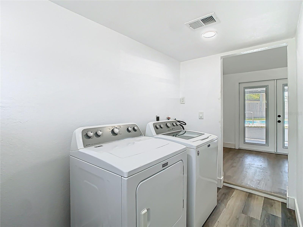
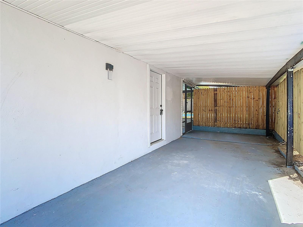
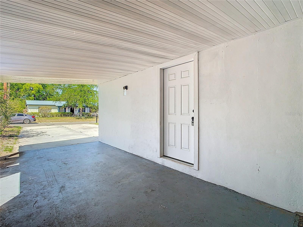
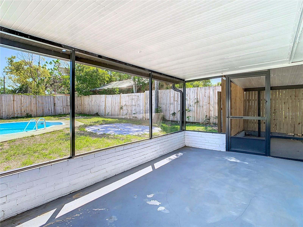
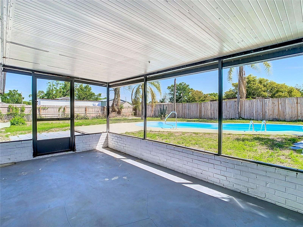
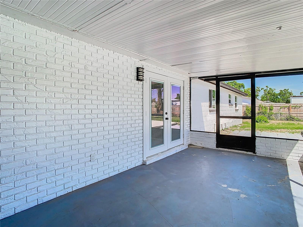
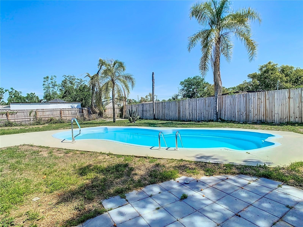
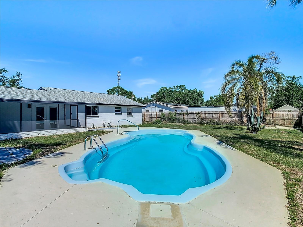
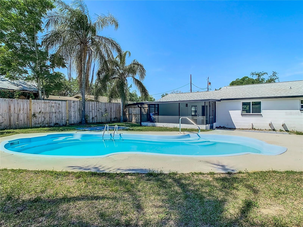
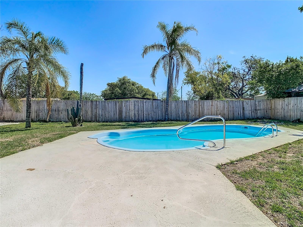
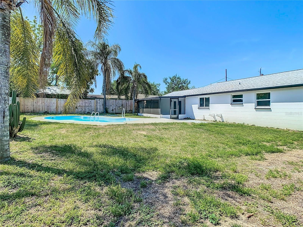
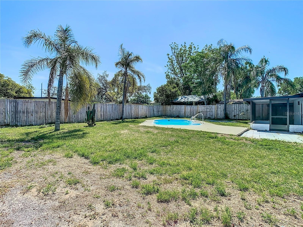
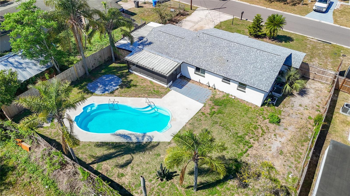
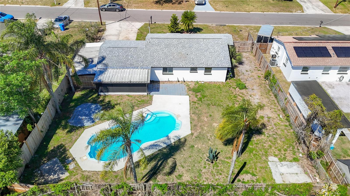
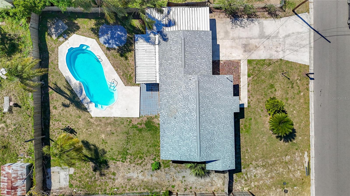
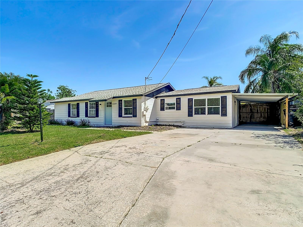
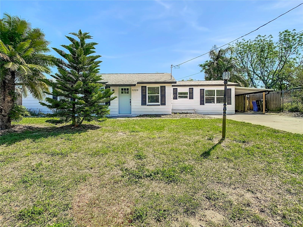
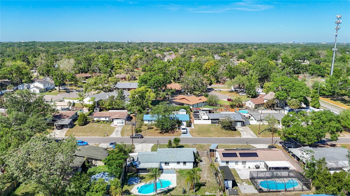

- MLS#: TB8367219 ( Residential )
- Street Address: 1209 Camellia Drive
- Viewed: 12
- Price: $369,000
- Price sqft: $203
- Waterfront: No
- Year Built: 1964
- Bldg sqft: 1820
- Bedrooms: 3
- Total Baths: 2
- Full Baths: 2
- Garage / Parking Spaces: 1
- Days On Market: 74
- Additional Information
- Geolocation: 27.9588 / -82.2914
- County: HILLSBOROUGH
- City: BRANDON
- Zipcode: 33510
- Subdivision: North Hill Sub
- Elementary School: Limona HB
- Middle School: McLane HB
- High School: Brandon HB
- Provided by: RE/MAX PREMIER GROUP
- Contact: Tina Serfozo
- 813-929-7600

- DMCA Notice
-
DescriptionOne or more photo(s) has been virtually staged. North Hill Gem! This stunning 3/2 remodeled POOL home has barely been lived in since the extensive remodel in 2023! Roof 2021, AC and Hot Water Heater 2023. As you approach this home you'll note the modern colors, new double paned windows and great curb appeal. No HOA in this area and plenty of room to park your trailer or boat on the extended double wide parking pad and still have a covered carport space for your car. Through the door the open floor plan, Luxury Vinyl Plank flooring and the dazzling Quartz countertops are sure to WOW you! Every surface inside has been attended to during the remodel. Everything flows together seamlessly. Light and Bright Soft Close Cabinetry in the kitchen and baths along with matching Quartz countertops and New Stainless Steel Appliances. This home is move in ready. Modern touches including matching hardware and ceiling fans in each bedroom will delight you, off of the kitchen you'll find a 18X8 Bonus/Flex space that could be used as a formal dining room, office/den or separate TV area, the 3rd bedroom has a barn door that is a chic as it is functional. French Doors lead to the screened Lanai and Pool. Fully Fenced yard for maximum privacy. All of this on an oversized lot that is convenient to everything Brandon has to offer. Minutes from the Crosstown expressway, Brandon Mall, dining and more! Call TODAY!
Property Location and Similar Properties
All
Similar






Features
Appliances
- Dishwasher
- Dryer
- Electric Water Heater
- Microwave
- Range
- Refrigerator
- Washer
Home Owners Association Fee
- 0.00
Carport Spaces
- 1.00
Close Date
- 0000-00-00
Cooling
- Central Air
Country
- US
Covered Spaces
- 0.00
Exterior Features
- French Doors
- Private Mailbox
Fencing
- Fenced
Flooring
- Luxury Vinyl
Garage Spaces
- 0.00
Heating
- Central
- Electric
High School
- Brandon-HB
Insurance Expense
- 0.00
Interior Features
- Ceiling Fans(s)
- Eat-in Kitchen
- Kitchen/Family Room Combo
- Open Floorplan
- Primary Bedroom Main Floor
- Solid Wood Cabinets
- Split Bedroom
- Stone Counters
- Thermostat
Legal Description
- NORTH HILL SUBDIVISION LOT 4 BLOCK 2
Levels
- One
Living Area
- 1320.00
Middle School
- McLane-HB
Area Major
- 33510 - Brandon
Net Operating Income
- 0.00
Occupant Type
- Vacant
Open Parking Spaces
- 0.00
Other Expense
- 0.00
Parcel Number
- U-15-29-20-2C6-000002-00004.0
Parking Features
- Boat
- Parking Pad
Pets Allowed
- Yes
Pool Features
- Fiberglass
Possession
- Close Of Escrow
Property Type
- Residential
Roof
- Shingle
School Elementary
- Limona-HB
Sewer
- Public Sewer
Style
- Ranch
Tax Year
- 2024
Township
- 29
Utilities
- BB/HS Internet Available
- Cable Available
- Electricity Connected
View
- Pool
Views
- 12
Virtual Tour Url
- https://nodalview.com/s/3rBEEGeHf5afbfZoXEWydi
Water Source
- Public
Year Built
- 1964
Zoning Code
- RSC-6
Listing Data ©2025 Pinellas/Central Pasco REALTOR® Organization
The information provided by this website is for the personal, non-commercial use of consumers and may not be used for any purpose other than to identify prospective properties consumers may be interested in purchasing.Display of MLS data is usually deemed reliable but is NOT guaranteed accurate.
Datafeed Last updated on June 10, 2025 @ 12:00 am
©2006-2025 brokerIDXsites.com - https://brokerIDXsites.com
Sign Up Now for Free!X
Call Direct: Brokerage Office: Mobile: 727.710.4938
Registration Benefits:
- New Listings & Price Reduction Updates sent directly to your email
- Create Your Own Property Search saved for your return visit.
- "Like" Listings and Create a Favorites List
* NOTICE: By creating your free profile, you authorize us to send you periodic emails about new listings that match your saved searches and related real estate information.If you provide your telephone number, you are giving us permission to call you in response to this request, even if this phone number is in the State and/or National Do Not Call Registry.
Already have an account? Login to your account.

