
- Jackie Lynn, Broker,GRI,MRP
- Acclivity Now LLC
- Signed, Sealed, Delivered...Let's Connect!
No Properties Found
- Home
- Property Search
- Search results
- 1110 Overlook Court, BRADENTON, FL 34208
Property Photos
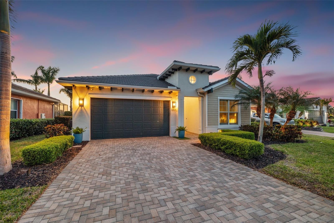

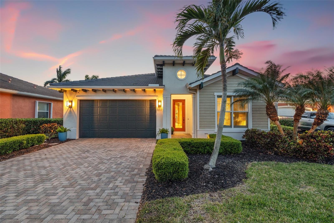
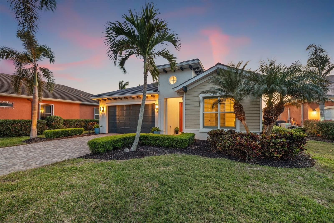
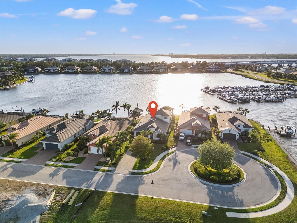
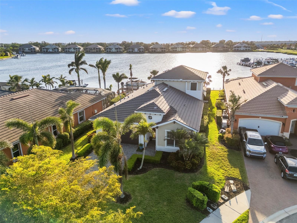
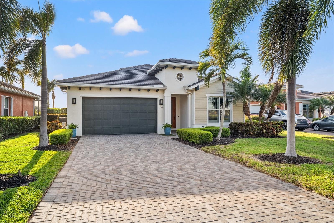
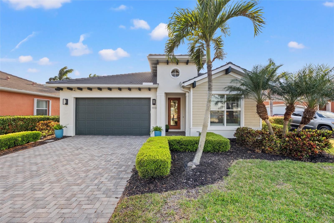
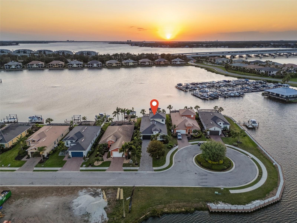
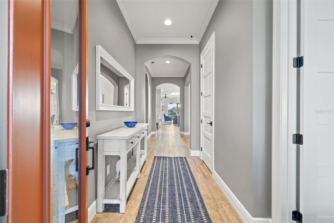
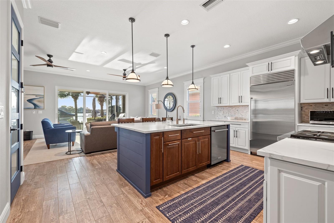
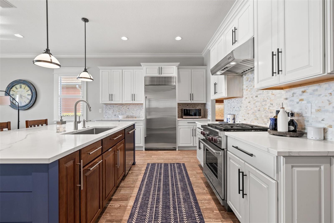
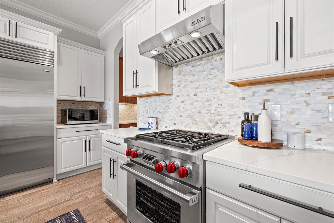
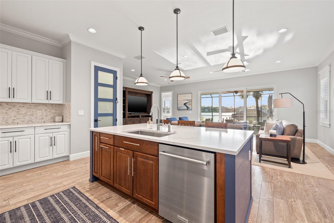
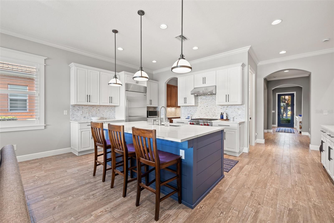
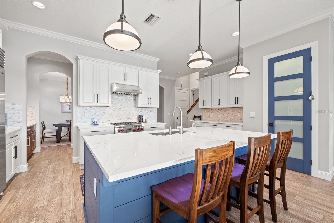
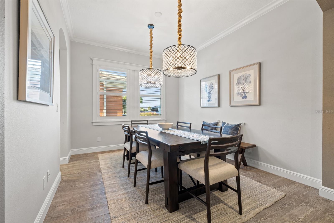
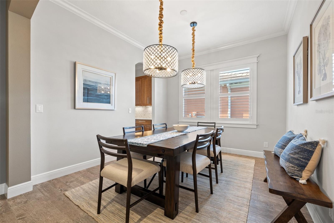
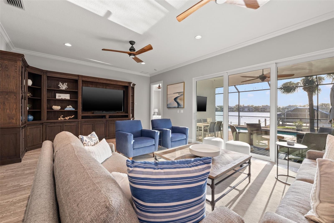
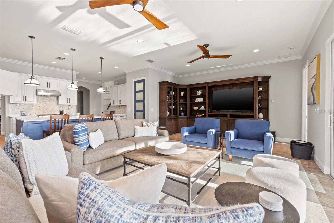
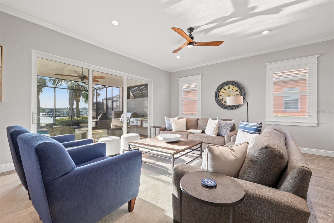
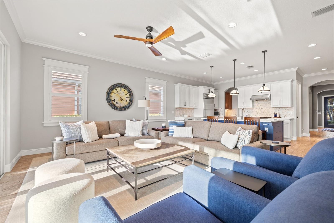
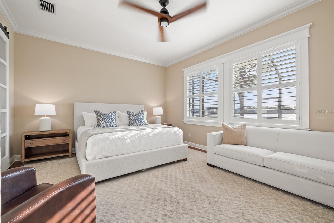
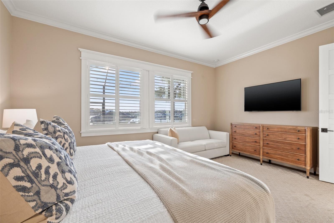
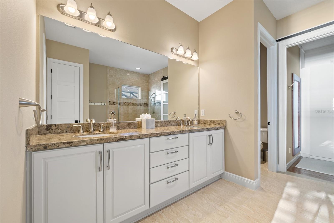
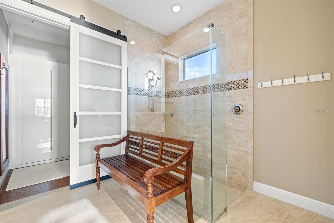
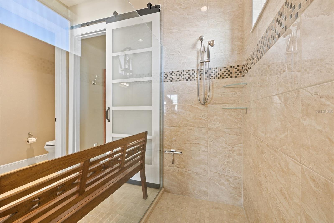
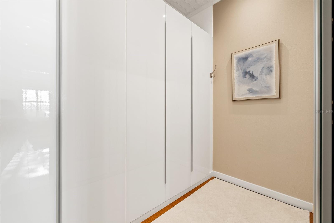
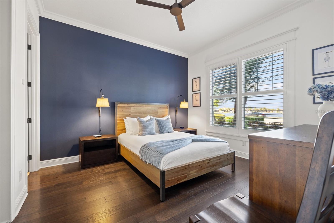
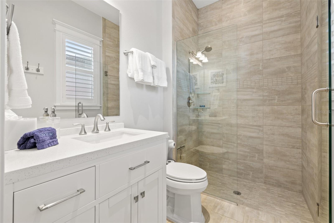
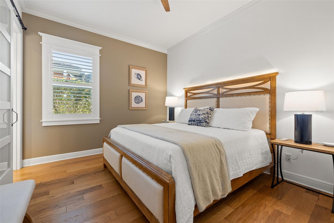
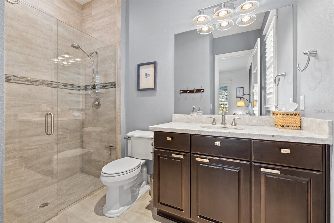
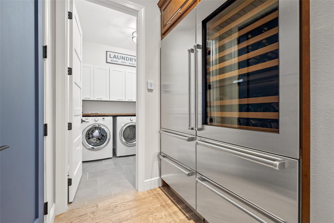
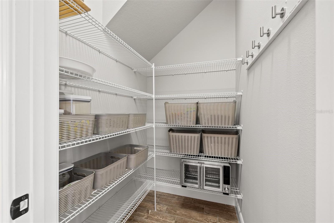

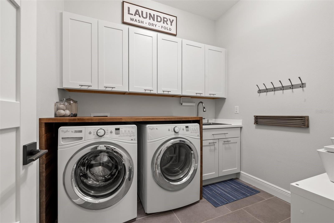
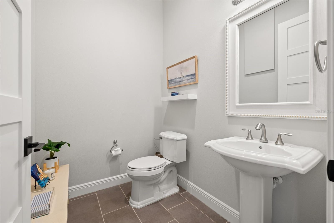
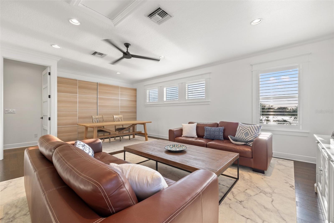
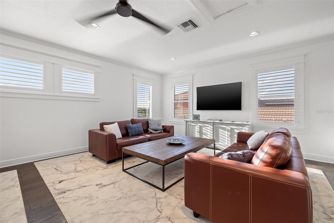
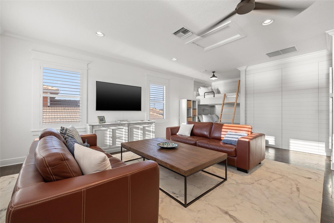
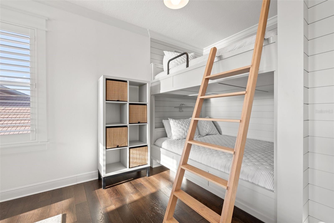
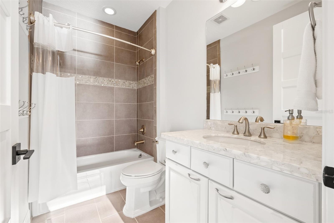
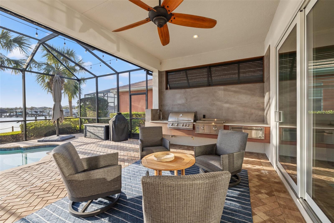
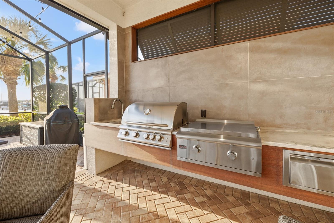
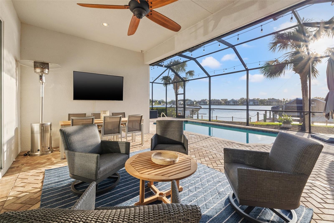
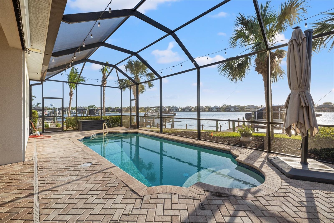

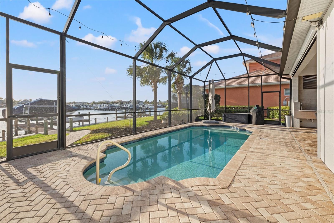
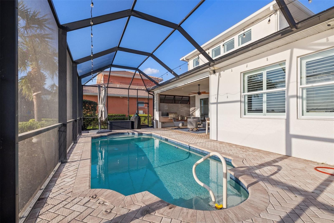
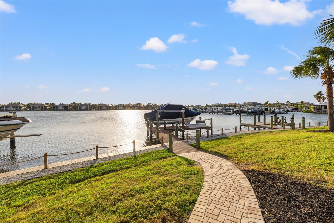

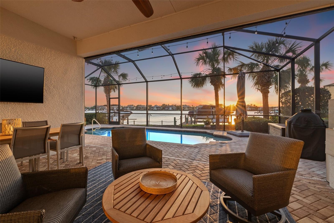

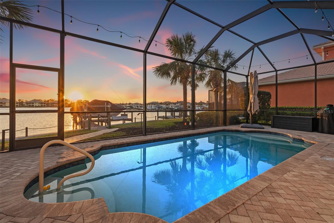
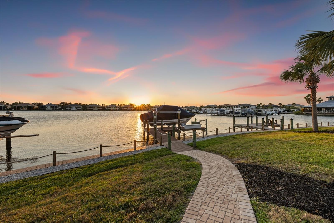
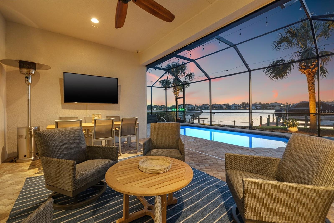
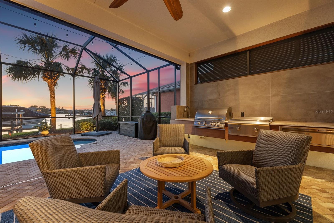
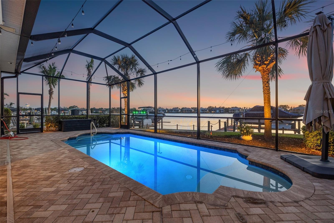
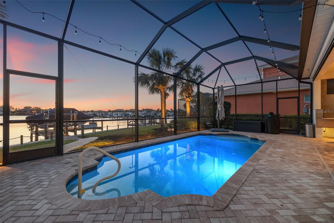
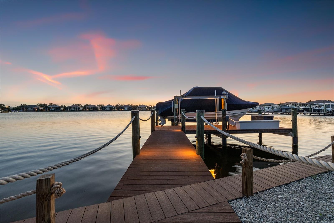
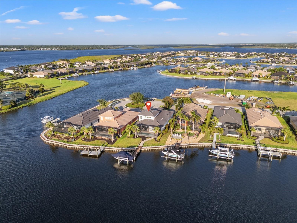
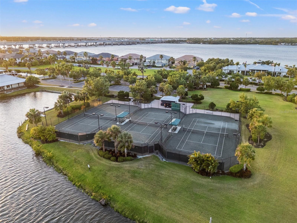
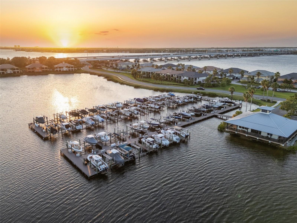
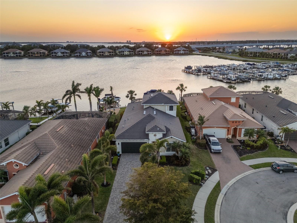
Reduced
- MLS#: TB8367145 ( Residential )
- Street Address: 1110 Overlook Court
- Viewed: 27
- Price: $1,395,000
- Price sqft: $370
- Waterfront: Yes
- Wateraccess: Yes
- Waterfront Type: Lagoon
- Year Built: 2015
- Bldg sqft: 3775
- Bedrooms: 4
- Total Baths: 5
- Full Baths: 4
- 1/2 Baths: 1
- Garage / Parking Spaces: 2
- Days On Market: 69
- Additional Information
- Geolocation: 27.519 / -82.4989
- County: MANATEE
- City: BRADENTON
- Zipcode: 34208
- Subdivision: Tidewater Preserve
- Elementary School: Ballard Elementary
- Middle School: Martha B. King Middle
- High School: Manatee High
- Provided by: COMPASS FLORIDA LLC
- Contact: Joey Romanik
- 727-339-7902

- DMCA Notice
-
DescriptionSeize this rare opportunity to embrace the ultimate Florida lifestyle in an exceptional waterfront retreat. Tucked away in the exclusive, gated Tidewater Preserve community, this meticulously designed residence offers breathtaking sunset views, direct boating access, and luxurious finishes throughout. Perfectly positioned on a premier homesite, the home boasts a private dock and 14,000lb lift on the 55 acre Tidewater Preserve Lagoon, providing seamless access to the Manatee River and Gulf of Mexico, making it a true boaters paradise. The location is equally convenient for everyday living, with fine dining, upscale shopping, and the vibrant arts scenes of Sarasota and Tampa just minutes away. Inside, this beautifully curated home features four spacious bedrooms, each with its own private ensuite bathroom, along with thoughtfully upgraded interiors and gourmet indoor and outdoor kitchens designed for effortless entertaining. The chefs kitchen is a masterpiece, showcasing an oversized quartz island, solid wood cabinetry, and a striking marble tile backsplash. Top of the line appliances include a Wolf dual fuel range with a whisper quiet hood and three Sub Zero refrigeration unitstwo full size refrigerators and a full size freezer. A butlers pantry and walk in pantry provide ample storage, ensuring both style and functionality. Designed for both comfort and peace of mind, the home includes impact windows and doors, a whole house generator, and a water filtration system. The outdoor living space is equally impressive, featuring a custom floating outdoor kitchen on the lanai, complete with a built in Blaze grill, griddle, and soft close drawer. The heated pool offers year round enjoyment, surrounded by lush landscaping that enhances the sense of privacy and tranquility. Upstairs, a versatile bonus suite with built in double queen beds provides the perfect space for guests, in laws, or a private retreat. With unparalleled craftsmanship, a prime waterfront location, and resort style amenities, this once in a lifetime property is sure to impress. HOA fees include full yard and irrigation system maintenance, internet, and cable.
Property Location and Similar Properties
All
Similar






Features
Waterfront Description
- Lagoon
Appliances
- Dishwasher
- Disposal
- Exhaust Fan
- Freezer
- Gas Water Heater
- Microwave
- Range
- Range Hood
- Refrigerator
- Washer
- Water Filtration System
- Wine Refrigerator
Association Amenities
- Clubhouse
- Fitness Center
- Gated
- Maintenance
- Park
- Pool
- Recreation Facilities
- Security
- Trail(s)
Home Owners Association Fee
- 1573.00
Home Owners Association Fee Includes
- Guard - 24 Hour
- Cable TV
- Common Area Taxes
- Pool
- Insurance
- Internet
- Maintenance Grounds
- Management
- Private Road
- Security
Association Name
- Castle Group
Association Phone
- 941-745-1092
Builder Model
- Key Largo II
Builder Name
- WCI
Carport Spaces
- 0.00
Close Date
- 0000-00-00
Cooling
- Central Air
Country
- US
Covered Spaces
- 0.00
Exterior Features
- Rain Gutters
- Sidewalk
- Sliding Doors
- Sprinkler Metered
Flooring
- Ceramic Tile
- Hardwood
- Tile
Furnished
- Unfurnished
Garage Spaces
- 2.00
Heating
- Central
High School
- Manatee High
Insurance Expense
- 0.00
Interior Features
- Crown Molding
- In Wall Pest System
- Kitchen/Family Room Combo
- Primary Bedroom Main Floor
- Solid Surface Counters
- Walk-In Closet(s)
- Window Treatments
Legal Description
- LOT 25 BLK I TIDEWATER PRESERVE PLAT 3 PI#11000.1325/9
Levels
- Two
Living Area
- 3010.00
Lot Features
- Cul-De-Sac
- Near Marina
- Sidewalk
- Paved
Middle School
- Martha B. King Middle
Area Major
- 34208 - Bradenton/Braden River
Net Operating Income
- 0.00
Occupant Type
- Owner
Open Parking Spaces
- 0.00
Other Expense
- 0.00
Parcel Number
- 1100013259
Pets Allowed
- Yes
Pool Features
- Heated
- In Ground
- Lighting
- Salt Water
Possession
- Close Of Escrow
Property Condition
- Completed
Property Type
- Residential
Roof
- Tile
School Elementary
- Ballard Elementary
Sewer
- Public Sewer
Style
- Coastal
Tax Year
- 2024
Township
- 34
Utilities
- Cable Connected
- Electricity Connected
- Natural Gas Connected
- Sprinkler Recycled
- Underground Utilities
View
- Pool
- Water
Views
- 27
Water Source
- Public
Year Built
- 2015
Zoning Code
- BR
- R-1
Listing Data ©2025 Pinellas/Central Pasco REALTOR® Organization
The information provided by this website is for the personal, non-commercial use of consumers and may not be used for any purpose other than to identify prospective properties consumers may be interested in purchasing.Display of MLS data is usually deemed reliable but is NOT guaranteed accurate.
Datafeed Last updated on June 10, 2025 @ 12:00 am
©2006-2025 brokerIDXsites.com - https://brokerIDXsites.com
Sign Up Now for Free!X
Call Direct: Brokerage Office: Mobile: 727.710.4938
Registration Benefits:
- New Listings & Price Reduction Updates sent directly to your email
- Create Your Own Property Search saved for your return visit.
- "Like" Listings and Create a Favorites List
* NOTICE: By creating your free profile, you authorize us to send you periodic emails about new listings that match your saved searches and related real estate information.If you provide your telephone number, you are giving us permission to call you in response to this request, even if this phone number is in the State and/or National Do Not Call Registry.
Already have an account? Login to your account.

