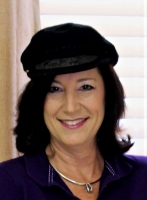
- Jackie Lynn, Broker,GRI,MRP
- Acclivity Now LLC
- Signed, Sealed, Delivered...Let's Connect!
No Properties Found
- Home
- Property Search
- Search results
- 10617 Denton Avenue, HUDSON, FL 34667
Property Photos
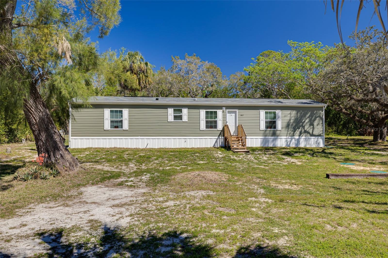

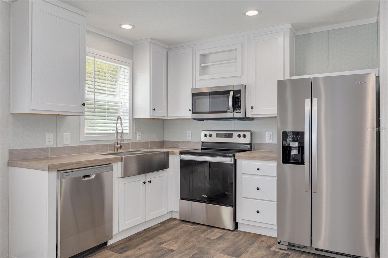
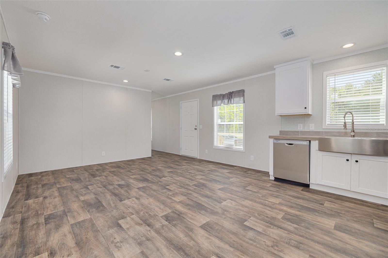
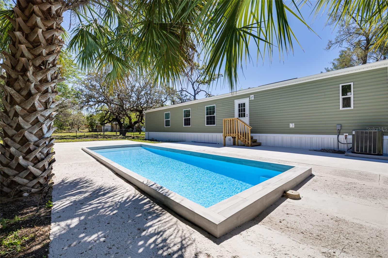
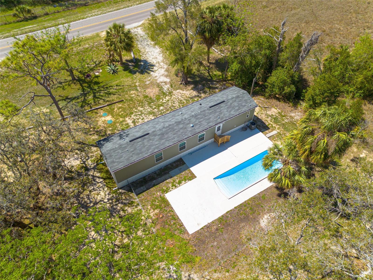
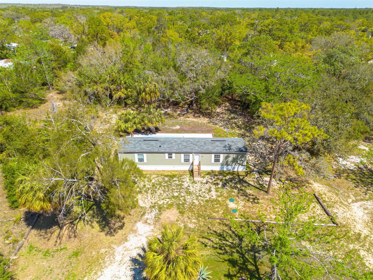
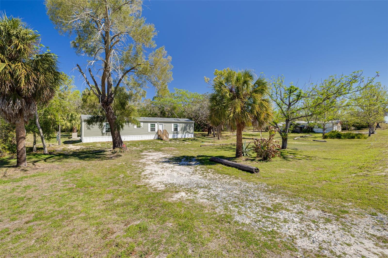
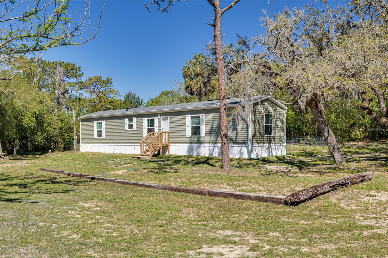
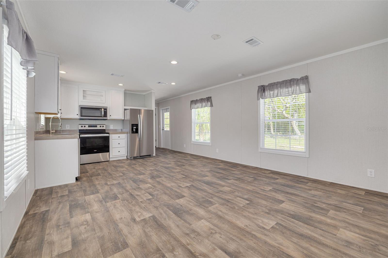
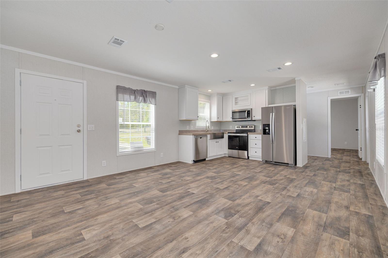
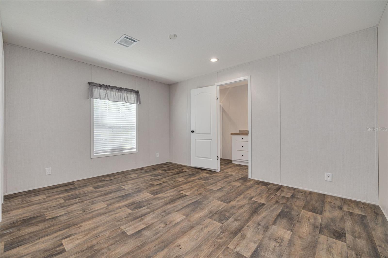
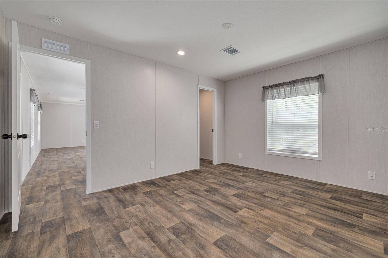
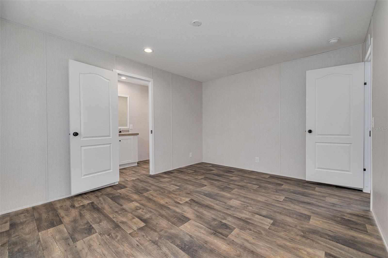
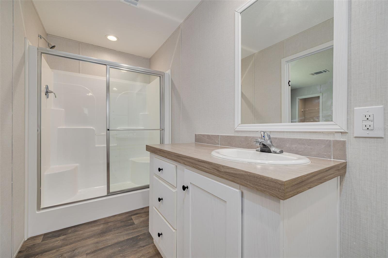
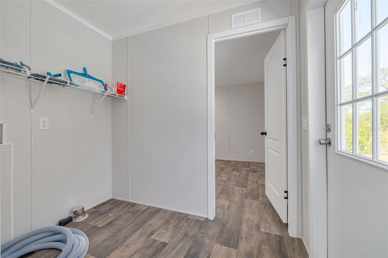
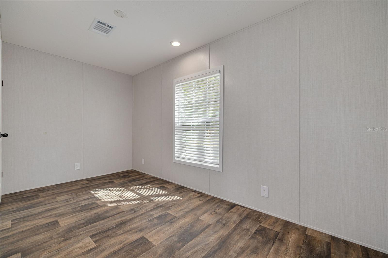
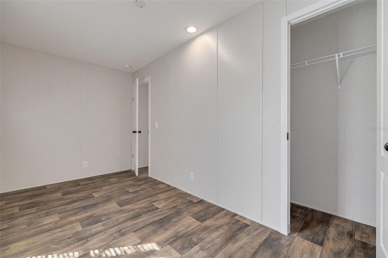
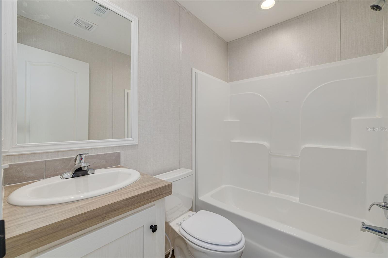
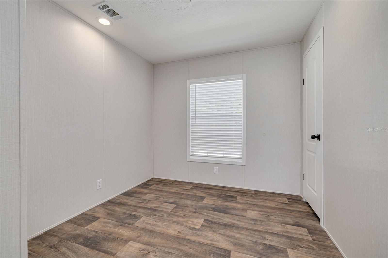
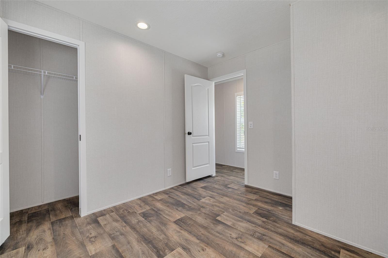
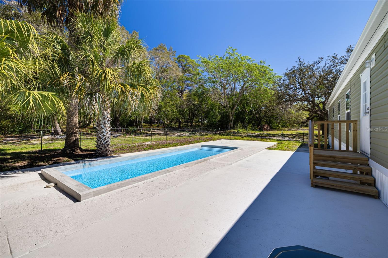
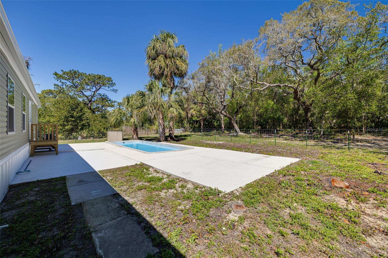
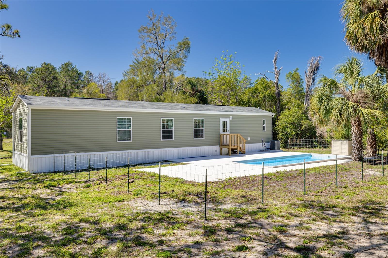
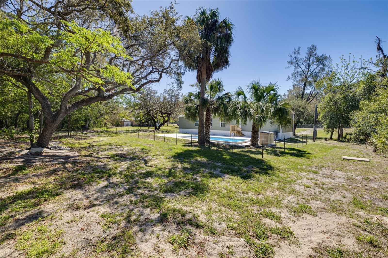
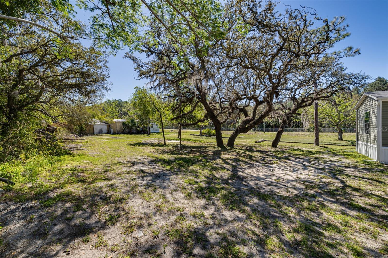
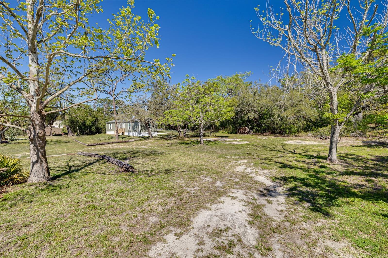
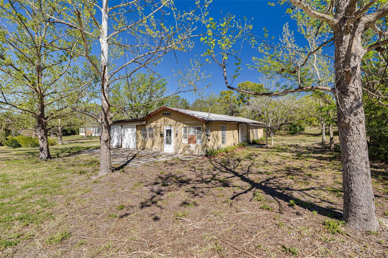
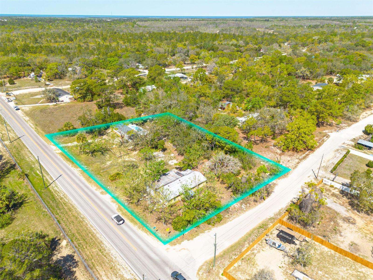
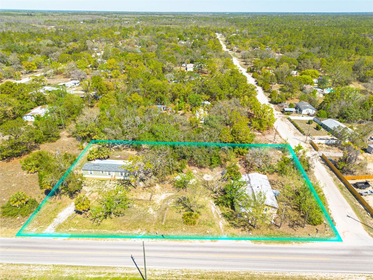
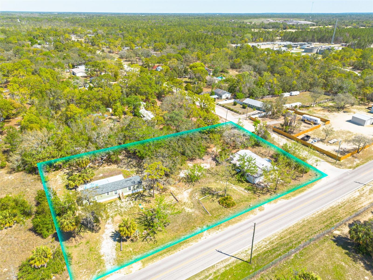
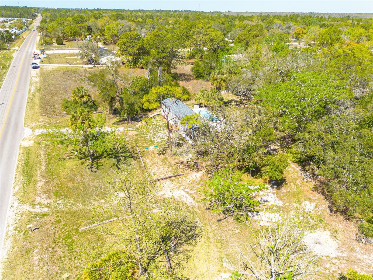
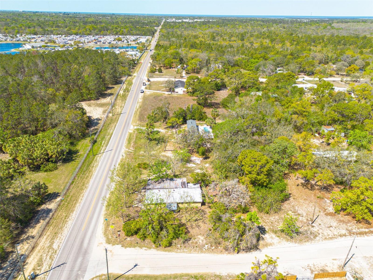
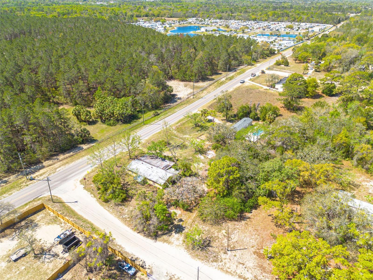
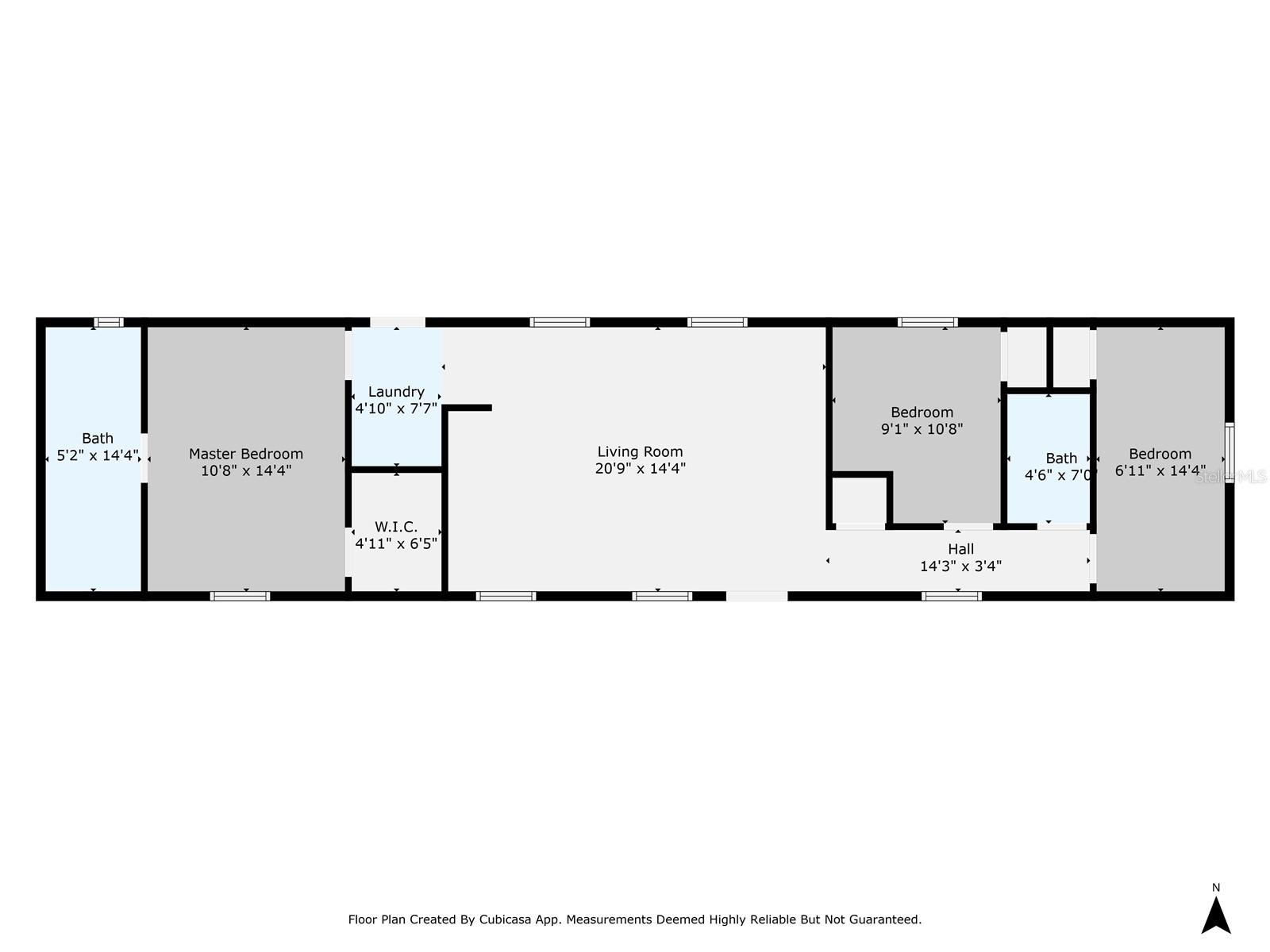
- MLS#: TB8366659 ( Residential )
- Street Address: 10617 Denton Avenue
- Viewed: 62
- Price: $350,000
- Price sqft: $318
- Waterfront: No
- Year Built: 2024
- Bldg sqft: 1100
- Bedrooms: 3
- Total Baths: 2
- Full Baths: 2
- Days On Market: 106
- Acreage: 1.35 acres
- Additional Information
- Geolocation: 28.3901 / -82.6391
- County: PASCO
- City: HUDSON
- Zipcode: 34667
- Subdivision: Indian Oaks Hills
- Elementary School: Hudson Primary Academy (K 3)
- Middle School: Bayonet Point Middle PO
- High School: Hudson High PO
- Provided by: KELLER WILLIAMS REALTY- PALM H
- Contact: Jake Yencarelli
- 727-772-0772

- DMCA Notice
-
DescriptionWelcome to your private sanctuary in Hudson, Florida! Seller states this newly built 3 bedroom, 2 bathroom manufactured home is nestled on 1.35 acres, surrounded by beautiful woods and mature trees, offering the perfect blend of tranquility and modern living. Inside youll find an inviting open floor plan, where the living room and kitchen seamlessly connect, creating a spacious and airy feel. The kitchen is equipped with brand new stainless steel appliances to make meal prep a breeze. The home features generously sized bedrooms, each with its own built in closet, providing plenty of storage and organization. The primary suite is a true retreat, featuring a walk in closet and a spa like ensuite bathroom with built in shower benches. Plenty of windows throughout the home allow for natural light to fill the space, creating a bright and welcoming atmosphere. Laminate flooring throughout adds a stylish touch while ensuring easy maintenance. Outside, enjoy your own large pool patio featuring a gunite pool, perfect for cooling off on hot Florida days, hosting backyard gatherings, and entertaining guests. There is an additional commercial/residential zoned building on the property. Bring your business or expand your living space. Experience peaceful country living while still being close to all the conveniences Hudson has to offer. Dont miss out schedule your private showing today!
Property Location and Similar Properties
All
Similar






Features
Appliances
- Convection Oven
- Cooktop
- Dishwasher
- Disposal
- Microwave
- Refrigerator
Home Owners Association Fee
- 0.00
Carport Spaces
- 0.00
Close Date
- 0000-00-00
Cooling
- Central Air
Country
- US
Covered Spaces
- 0.00
Exterior Features
- Lighting
- Private Mailbox
- Rain Gutters
Flooring
- Laminate
Furnished
- Unfurnished
Garage Spaces
- 0.00
Heating
- Electric
High School
- Hudson High-PO
Insurance Expense
- 0.00
Interior Features
- Kitchen/Family Room Combo
- Open Floorplan
- Primary Bedroom Main Floor
- Thermostat
- Walk-In Closet(s)
Legal Description
- INDIAN OAKS HILLS UNREC PLAT TRACT 37 DESC AS THE NORTH 189.69 FT OF THE SOUTH 222.69 FT OF WEST 1/2 OF EAST 1/2 OF WEST 1/2 OF SE1/4 OF SEC 18 & SUBJECT TO AN EASEMENT FOR INGRESS-EGRESS OVER THE EAST 30 FT THEREOF
Levels
- One
Living Area
- 1100.00
Lot Features
- Corner Lot
- In County
- Landscaped
- Oversized Lot
- Pasture
- Paved
- Unpaved
Middle School
- Bayonet Point Middle-PO
Area Major
- 34667 - Hudson/Bayonet Point/Port Richey
Net Operating Income
- 0.00
Occupant Type
- Vacant
Open Parking Spaces
- 0.00
Other Expense
- 0.00
Other Structures
- Other
Parcel Number
- 18-24-17-0010-00000-0370
Parking Features
- Driveway
- Other
Pets Allowed
- Cats OK
- Dogs OK
- Yes
Pool Features
- Gunite
- In Ground
Property Condition
- Completed
Property Type
- Residential
Roof
- Shingle
School Elementary
- Hudson Primary Academy (K-3)
Sewer
- Septic Tank
Style
- Other
Tax Year
- 2024
Township
- 24S
Utilities
- BB/HS Internet Available
- Cable Available
- Electricity Available
- Electricity Connected
- Public
- Water Available
- Water Connected
View
- Trees/Woods
Views
- 62
Virtual Tour Url
- https://lens-honey-llc.aryeo.com/videos/0195be9c-343a-7324-a944-90958bc64688
Water Source
- Public
Year Built
- 2024
Zoning Code
- AR
Listing Data ©2025 Pinellas/Central Pasco REALTOR® Organization
The information provided by this website is for the personal, non-commercial use of consumers and may not be used for any purpose other than to identify prospective properties consumers may be interested in purchasing.Display of MLS data is usually deemed reliable but is NOT guaranteed accurate.
Datafeed Last updated on July 12, 2025 @ 12:00 am
©2006-2025 brokerIDXsites.com - https://brokerIDXsites.com
Sign Up Now for Free!X
Call Direct: Brokerage Office: Mobile: 727.710.4938
Registration Benefits:
- New Listings & Price Reduction Updates sent directly to your email
- Create Your Own Property Search saved for your return visit.
- "Like" Listings and Create a Favorites List
* NOTICE: By creating your free profile, you authorize us to send you periodic emails about new listings that match your saved searches and related real estate information.If you provide your telephone number, you are giving us permission to call you in response to this request, even if this phone number is in the State and/or National Do Not Call Registry.
Already have an account? Login to your account.

