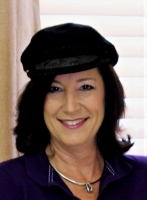
- Jackie Lynn, Broker,GRI,MRP
- Acclivity Now LLC
- Signed, Sealed, Delivered...Let's Connect!
No Properties Found
- Home
- Property Search
- Search results
- 1695 Brightwaters Boulevard Ne, ST PETERSBURG, FL 33704
Property Photos
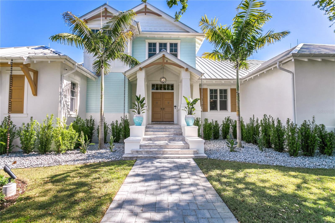

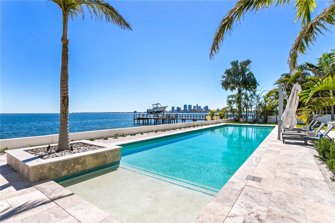
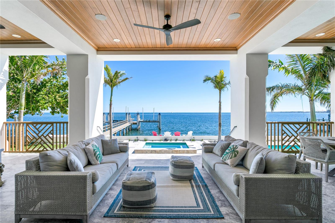
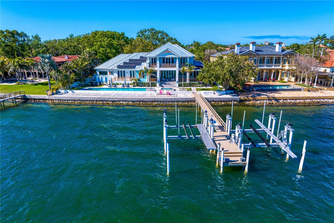
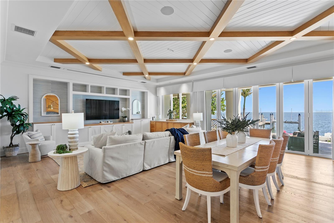
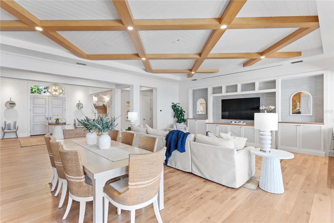
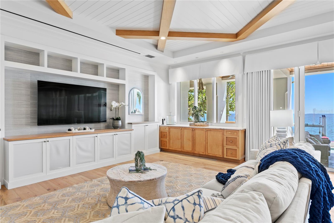
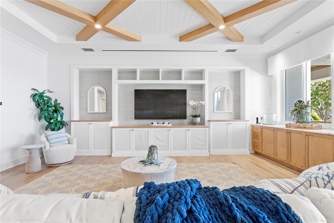
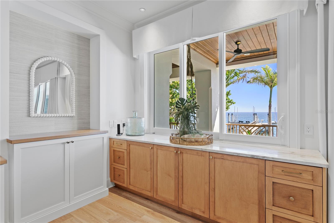
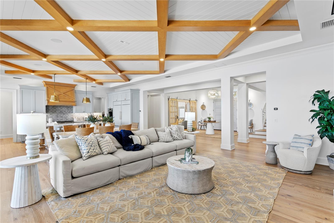
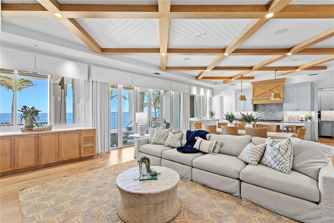
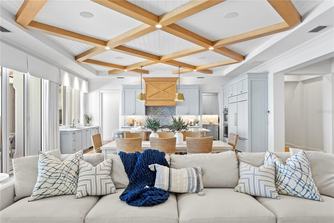
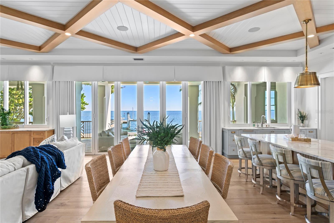
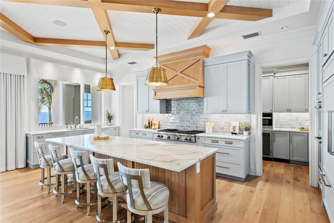
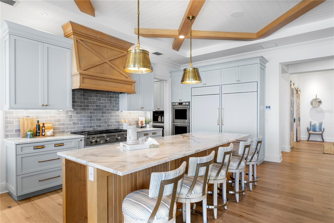
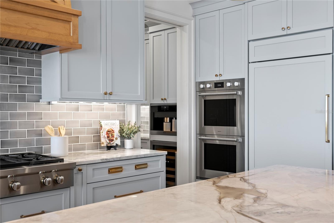
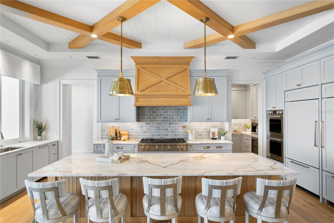
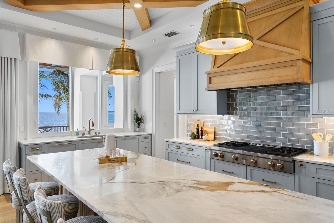
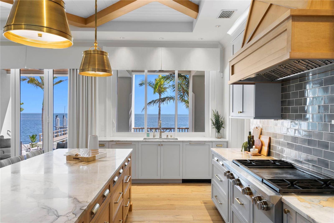
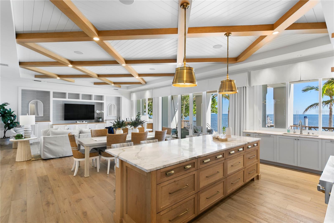
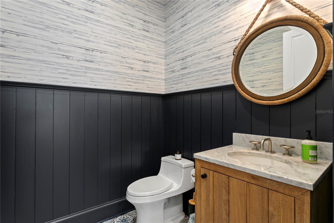
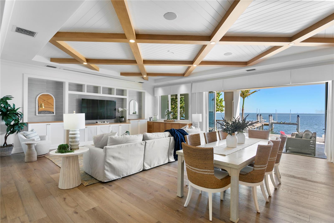
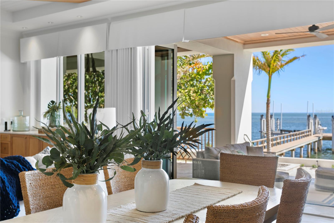
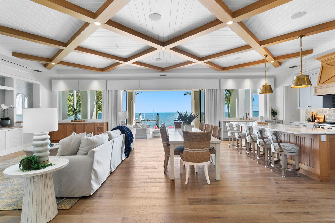
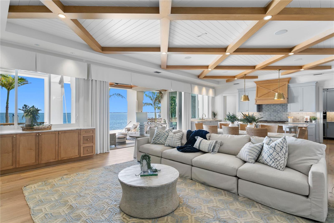
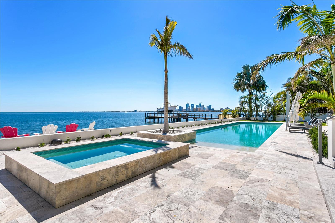
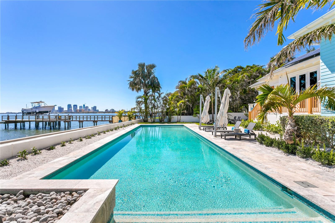
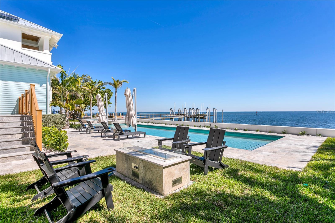
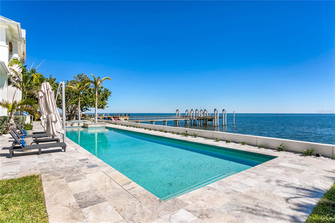
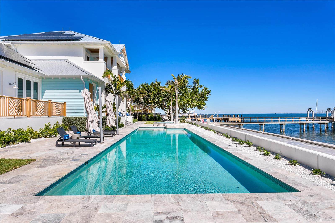
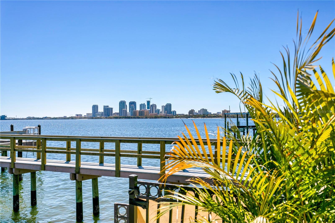
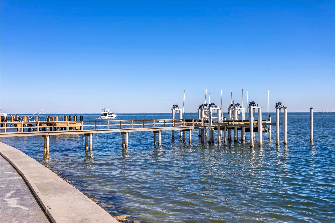
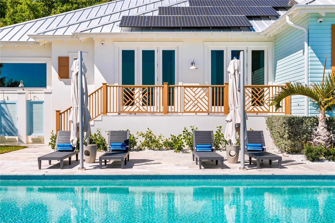
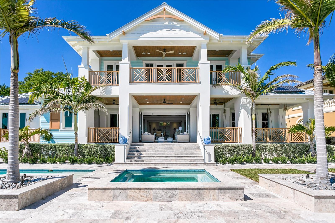
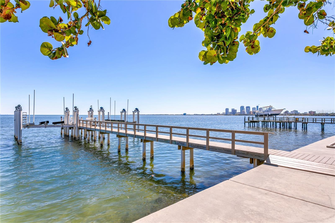
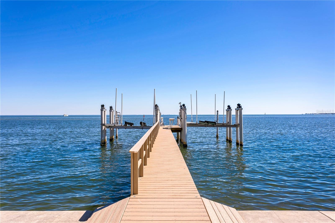
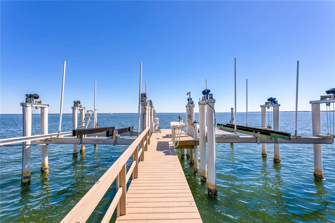
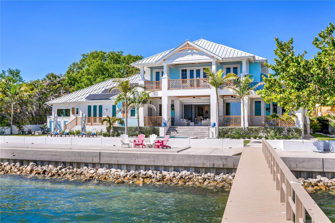
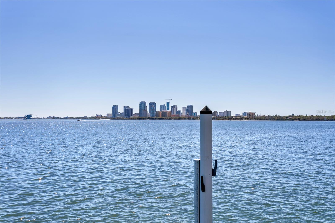
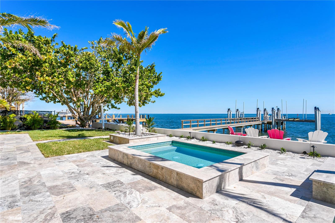
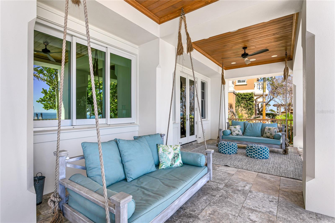
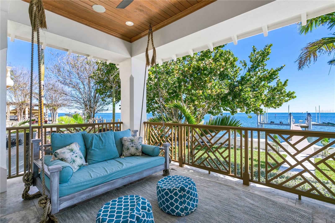
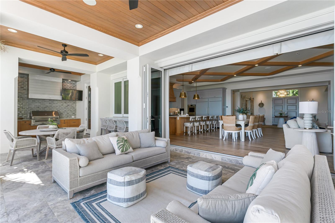
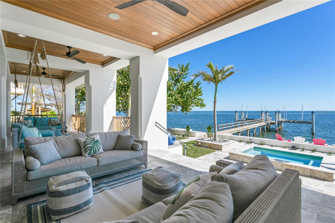
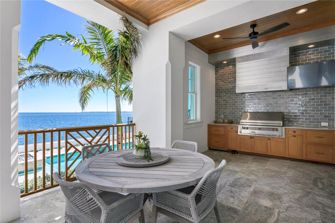
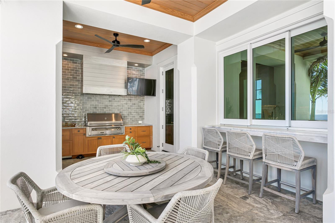
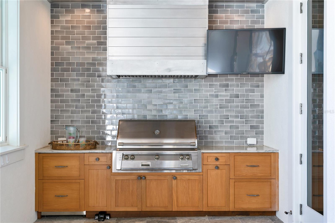
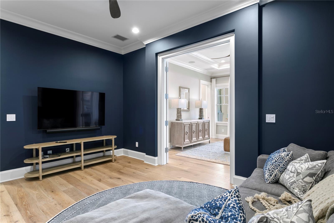
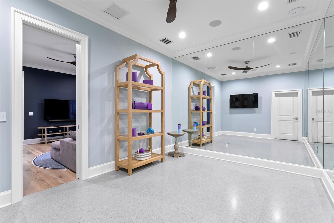
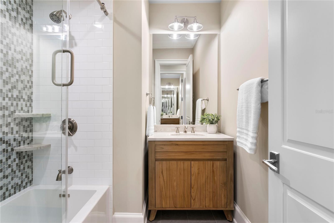
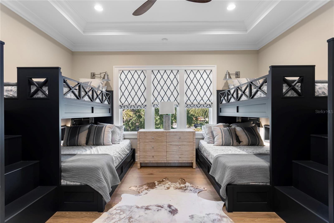
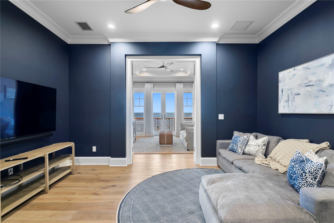
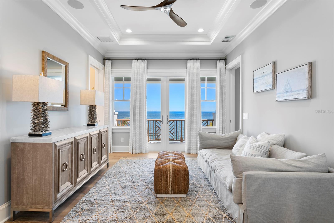
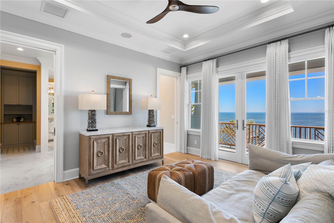
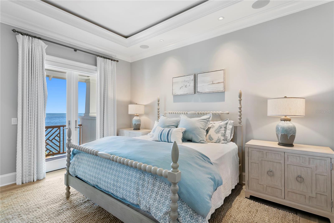
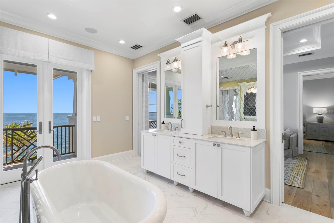
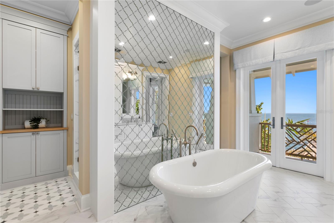
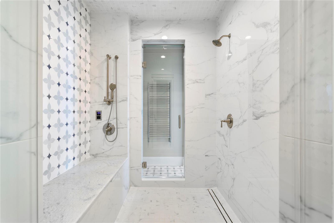
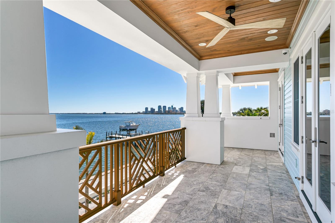
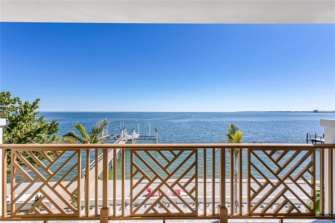
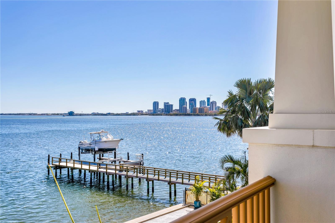
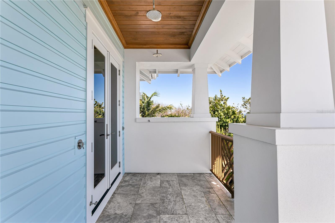
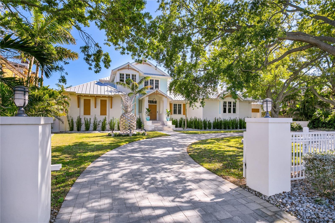
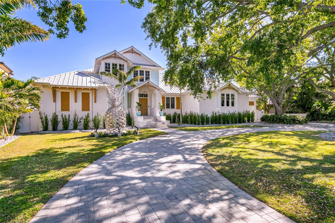
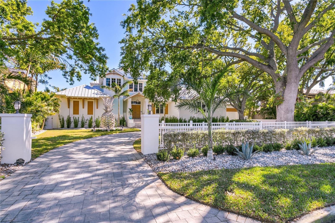
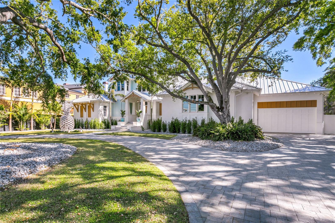
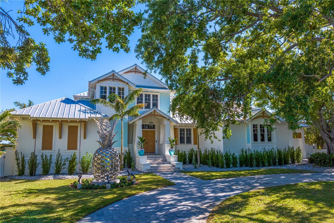
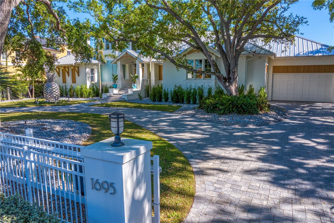
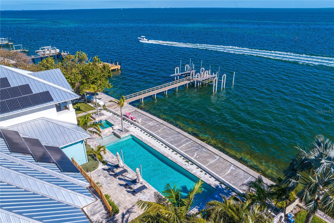
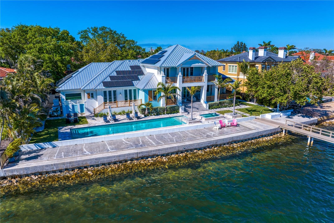
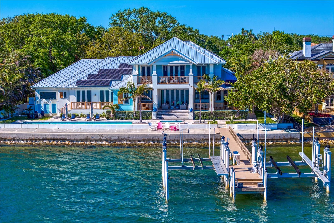
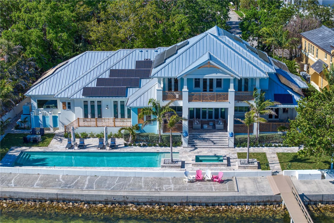
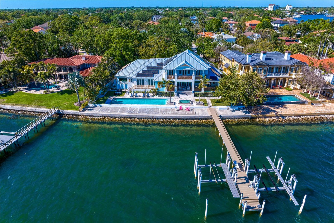
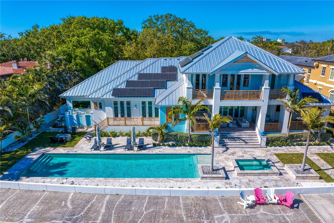
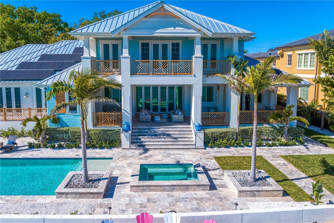
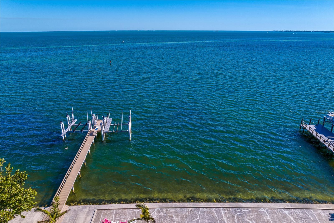
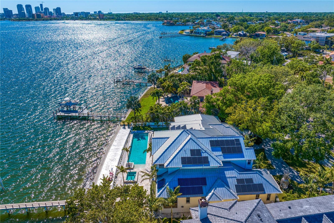
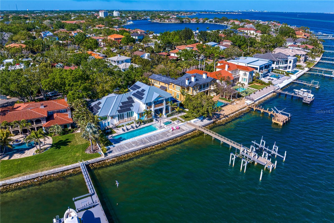
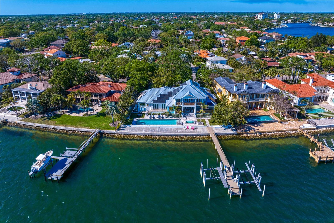
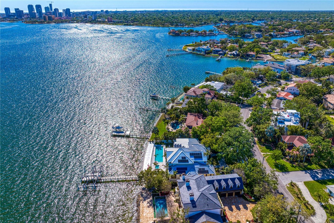
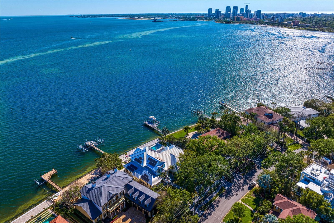
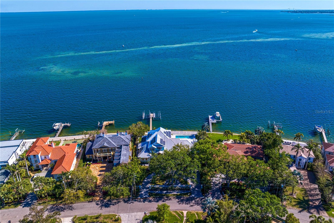
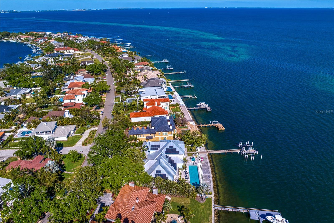
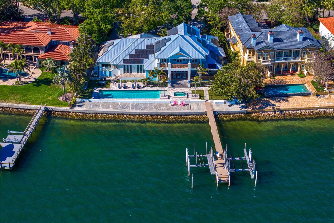
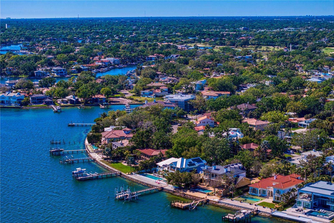
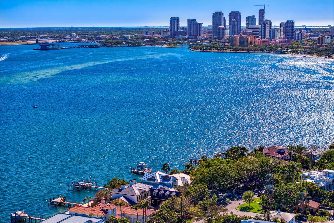
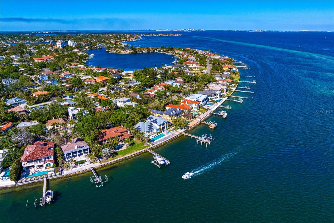
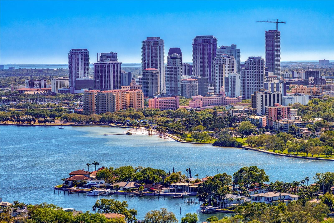
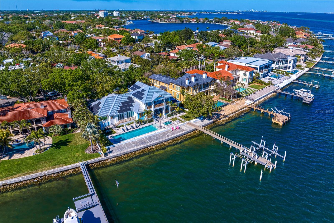
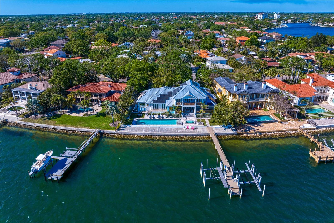
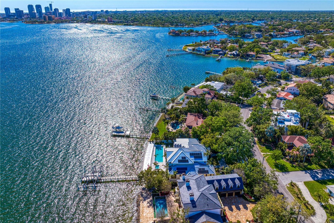
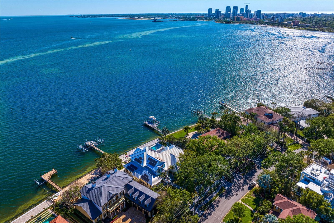
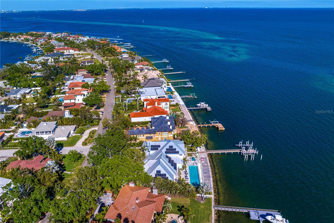
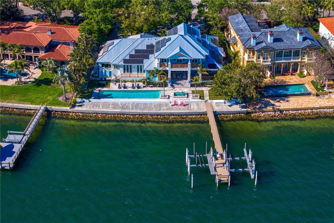
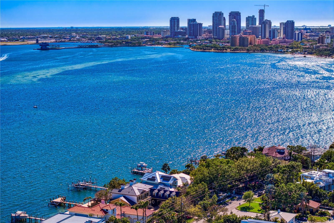
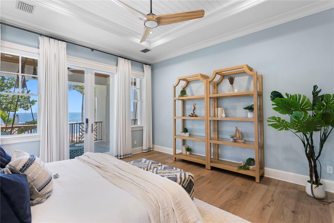
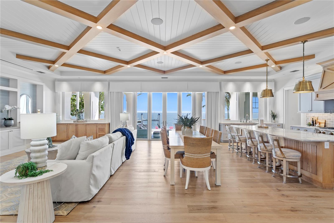
- MLS#: TB8366563 ( Residential )
- Street Address: 1695 Brightwaters Boulevard Ne
- Viewed: 164
- Price: $9,200,000
- Price sqft: $1,071
- Waterfront: Yes
- Wateraccess: Yes
- Waterfront Type: Bay/Harbor
- Year Built: 2022
- Bldg sqft: 8593
- Bedrooms: 5
- Total Baths: 8
- Full Baths: 5
- 1/2 Baths: 3
- Garage / Parking Spaces: 3
- Days On Market: 111
- Additional Information
- Geolocation: 27.7906 / -82.6116
- County: PINELLAS
- City: ST PETERSBURG
- Zipcode: 33704
- Subdivision: Snell Isle Brightbay
- Elementary School: North Shore Elementary PN
- Middle School: John Hopkins Middle PN
- High School: St. Petersburg High PN
- Provided by: SMITH & ASSOCIATES REAL ESTATE
- Contact: Leslie Minder
- 813-839-3800

- DMCA Notice
-
DescriptionWelcome to your dream coastal retreat! This stunning, newly built home by Windstar Homes is a true gem nestled in the heart of Snell Isle. Spanning an impressive 5,867 square feet, this expansive residence boasts 5 spacious bedrooms, 5 en suite bathrooms and 3 1/2 baths, making it the perfect sanctuary for families and entertainers alike. What truly sets this home apart is its remarkable 147 feet of open bay waterfront, providing breathtaking views and direct access to Tampa Bay. The home includes two primary suitesone conveniently located on the main floor, allowing for easy accessibility, and the other upstairs, offering privacy and stunning vistas. As you step inside, you'll be greeted by an open concept layout that seamlessly blends elegance with comfort. The gourmet kitchen is a chef's delight, featuring high end appliances, an abundance of counter space, and an oversized island perfect for gatherings. The adjoining living and dining areas are flooded with natural light, creating an inviting atmosphere for both relaxation and entertainment. The space flows effortlessly to the outdoor loggia and summer kitchen, making alfresco dining a breeze. For those seeking luxury and tranquility, the homes spa retreat is a standout, boasting an inviting sauna with a captivating view overlooking Tampa Bay. This unrivaled oasis creates a serene and rejuvenating experience in the privacy of your own home. Outside the meticulously landscaped yard and pool allow for year round waterfront living complete with several outdoor showers that add to the coastal ambiance. For boating enthusiasts, this home features a dock equipped with two boat lifts, making it easy to enjoy endless days on the water. And for all our fishing loversthere is even an air conditioned tackle room! Additionally, you'll find a three car garage equipped with a lift to accommodate a fourth vehicle, providing ample space for your cars, boats, or recreational toys.
Property Location and Similar Properties
All
Similar






Features
Waterfront Description
- Bay/Harbor
Appliances
- Bar Fridge
- Dishwasher
- Disposal
- Dryer
- Freezer
- Gas Water Heater
- Ice Maker
- Microwave
- Range
- Range Hood
- Refrigerator
- Tankless Water Heater
- Touchless Faucet
- Washer
- Water Filtration System
- Water Purifier
- Wine Refrigerator
Home Owners Association Fee
- 0.00
Builder Name
- Windstar Homes
Carport Spaces
- 0.00
Close Date
- 0000-00-00
Cooling
- Central Air
Country
- US
Covered Spaces
- 0.00
Exterior Features
- Balcony
- Lighting
- Outdoor Grill
- Outdoor Kitchen
- Outdoor Shower
- Sliding Doors
Fencing
- Vinyl
Flooring
- Ceramic Tile
- Wood
Garage Spaces
- 3.00
Heating
- Central
- Electric
High School
- St. Petersburg High-PN
Insurance Expense
- 0.00
Interior Features
- Built-in Features
- Ceiling Fans(s)
- Coffered Ceiling(s)
- Crown Molding
- Eat-in Kitchen
- Open Floorplan
- Primary Bedroom Main Floor
- PrimaryBedroom Upstairs
- Sauna
- Smart Home
- Solid Wood Cabinets
- Split Bedroom
- Stone Counters
- Walk-In Closet(s)
- Window Treatments
Legal Description
- SNELL ISLE BRIGHTBAY UNIT 3 ALL OF LOT 539 & E 1/2 OF LOT 538 (LYING IN SECTION 16-31-17)
Levels
- Two
Living Area
- 5867.00
Lot Features
- Flood Insurance Required
- FloodZone
- City Limits
- Oversized Lot
- Paved
Middle School
- John Hopkins Middle-PN
Area Major
- 33704 - St Pete/Euclid
Net Operating Income
- 0.00
Occupant Type
- Vacant
Open Parking Spaces
- 0.00
Other Expense
- 0.00
Other Structures
- Outdoor Kitchen
Parcel Number
- 08-31-17-83574-000-5390
Parking Features
- Circular Driveway
- Electric Vehicle Charging Station(s)
- Garage Door Opener
- Ground Level
- Oversized
- Garage
Pool Features
- Gunite
Property Type
- Residential
Roof
- Metal
School Elementary
- North Shore Elementary-PN
Sewer
- Public Sewer
Style
- Florida
Tax Year
- 2024
Township
- 31
Utilities
- BB/HS Internet Available
- Cable Connected
- Electricity Connected
View
- Water
Views
- 164
Virtual Tour Url
- https://youtu.be/zexijTZFErs
Water Source
- Public
Year Built
- 2022
Listing Data ©2025 Pinellas/Central Pasco REALTOR® Organization
The information provided by this website is for the personal, non-commercial use of consumers and may not be used for any purpose other than to identify prospective properties consumers may be interested in purchasing.Display of MLS data is usually deemed reliable but is NOT guaranteed accurate.
Datafeed Last updated on July 17, 2025 @ 12:00 am
©2006-2025 brokerIDXsites.com - https://brokerIDXsites.com
Sign Up Now for Free!X
Call Direct: Brokerage Office: Mobile: 727.710.4938
Registration Benefits:
- New Listings & Price Reduction Updates sent directly to your email
- Create Your Own Property Search saved for your return visit.
- "Like" Listings and Create a Favorites List
* NOTICE: By creating your free profile, you authorize us to send you periodic emails about new listings that match your saved searches and related real estate information.If you provide your telephone number, you are giving us permission to call you in response to this request, even if this phone number is in the State and/or National Do Not Call Registry.
Already have an account? Login to your account.

