
- Jackie Lynn, Broker,GRI,MRP
- Acclivity Now LLC
- Signed, Sealed, Delivered...Let's Connect!
No Properties Found
- Home
- Property Search
- Search results
- 2441 Hibiscus Bay Lane, BRANDON, FL 33511
Property Photos
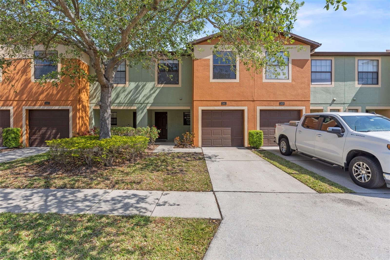

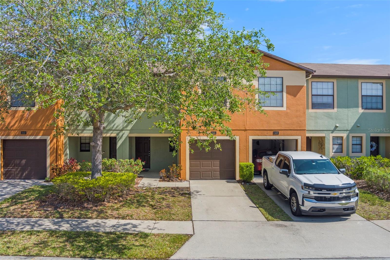
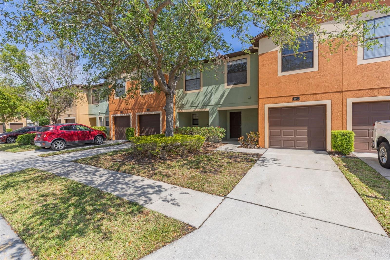
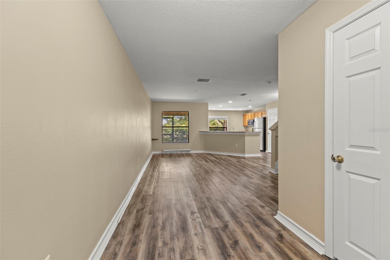
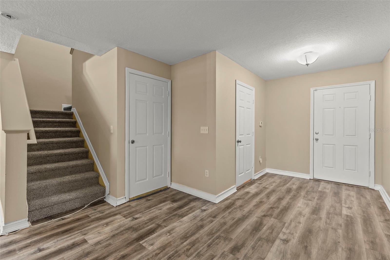

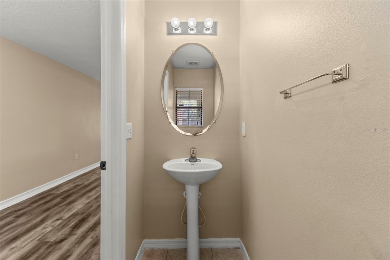
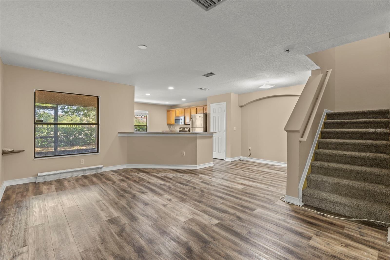
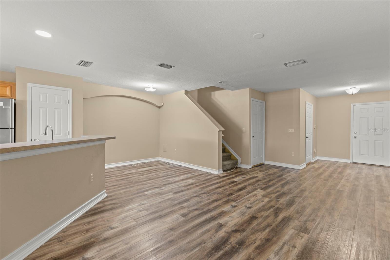
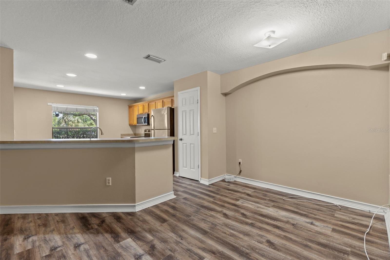
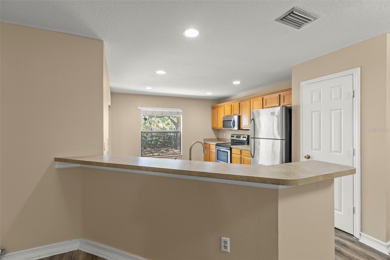
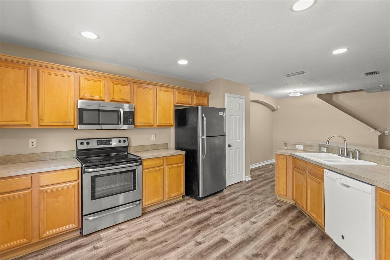
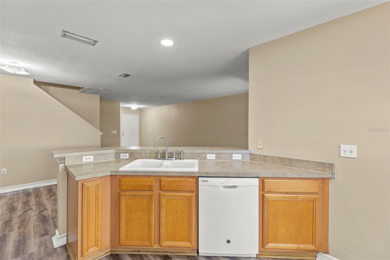
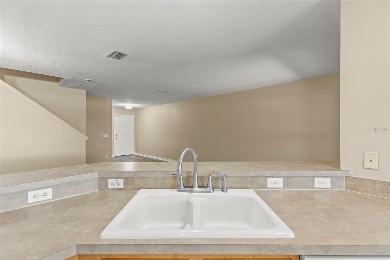
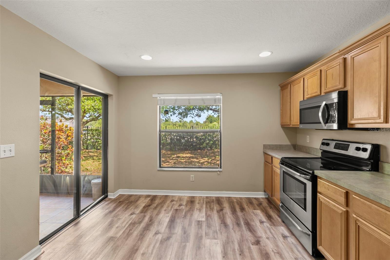
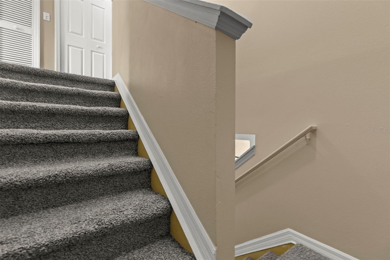
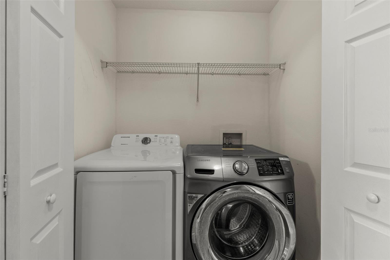
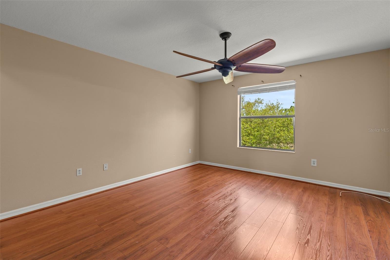
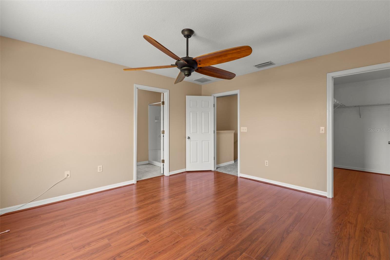
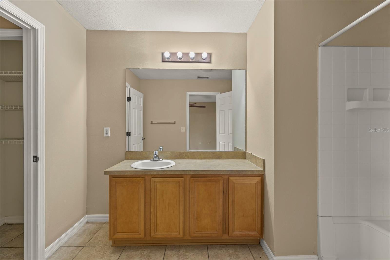
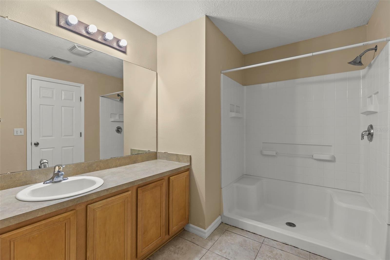
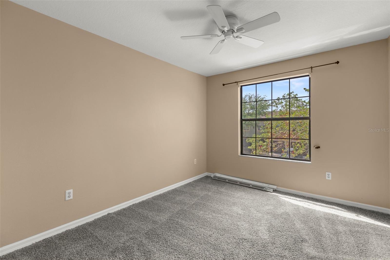
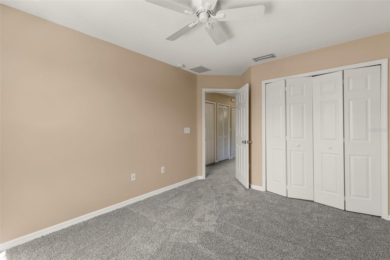
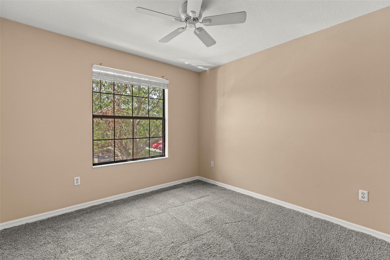
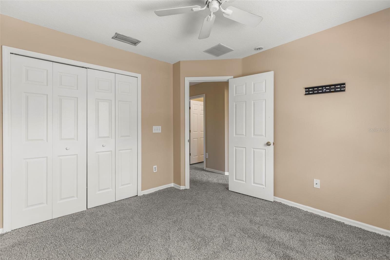
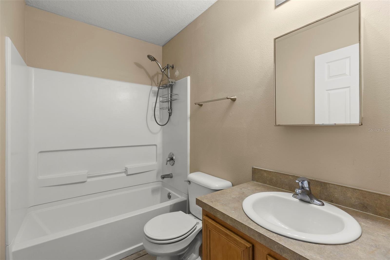
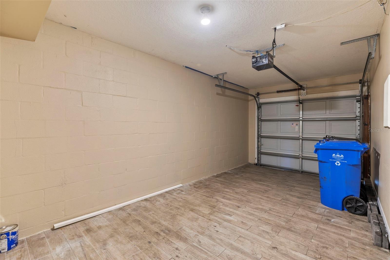
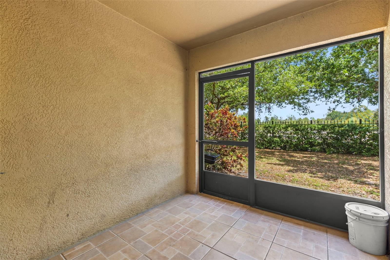
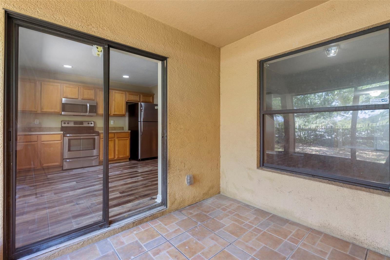
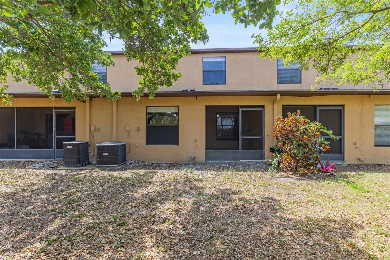
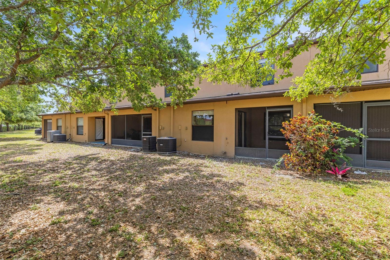
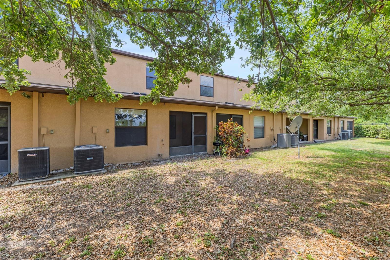
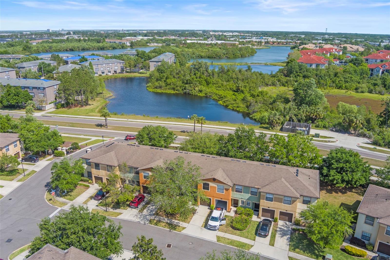
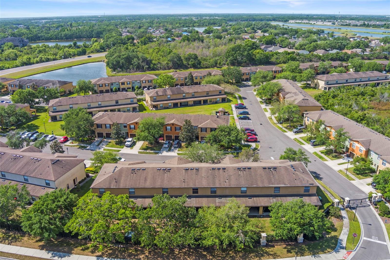
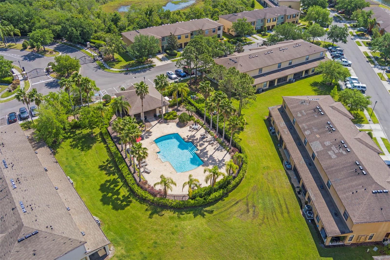
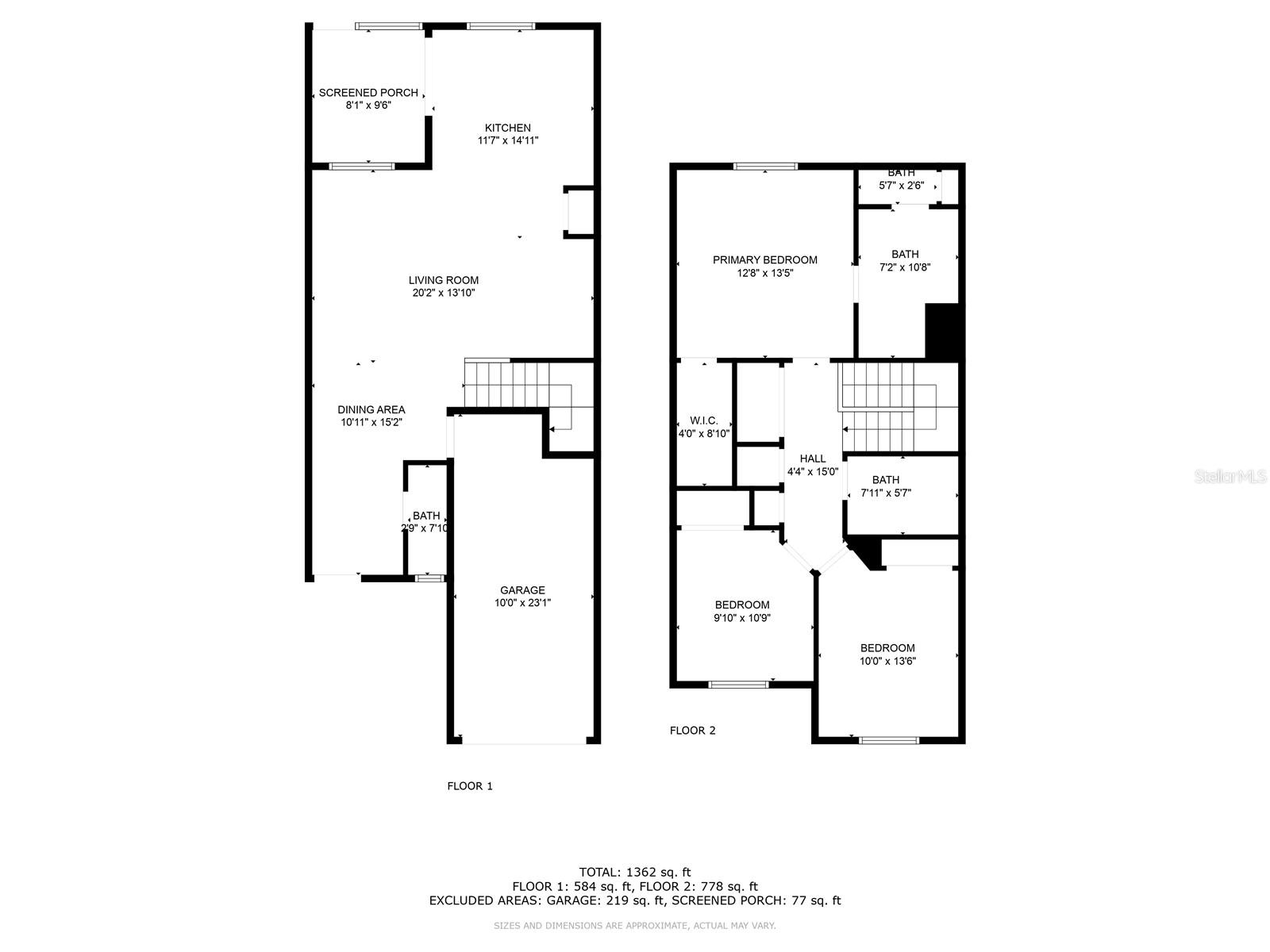
- MLS#: TB8366326 ( Residential )
- Street Address: 2441 Hibiscus Bay Lane
- Viewed: 39
- Price: $269,000
- Price sqft: $136
- Waterfront: No
- Year Built: 2006
- Bldg sqft: 1980
- Bedrooms: 3
- Total Baths: 3
- Full Baths: 2
- 1/2 Baths: 1
- Garage / Parking Spaces: 1
- Days On Market: 104
- Additional Information
- Geolocation: 27.9136 / -82.3268
- County: HILLSBOROUGH
- City: BRANDON
- Zipcode: 33511
- Subdivision: Edgewater At Lake Brandonpart
- Elementary School: Lamb Elementary
- Middle School: McLane HB
- High School: Spoto High HB
- Provided by: FATHOM REALTY FL LLC
- Contact: Rhonda Ryals
- 888-455-6040

- DMCA Notice
-
DescriptionThis stylish townhome combines comfort, convenience, and modern updates! Featuring brand new carpet in the bedrooms and a freshly painted interior, this move in ready property offers a clean and inviting space. The main living areas showcase luxury vinyl flooring, adding both style and durability. Enjoy relaxing evenings on the screened patio, perfect for unwinding or entertaining. The home boasts ample closet space, ceiling fans throughout, and a garage for added storage and convenience. Located in a desirable community with a refreshing pool, this townhome is walking distance to popular restaurants and shopping, ensuring youre never far from the action. Whether youre a homeowner or an investor, this property is an excellent opportunity! A 100% FHA financing option may be available ask your agent!
Property Location and Similar Properties
All
Similar






Features
Appliances
- Dishwasher
- Disposal
- Dryer
- Microwave
- Range
- Refrigerator
- Washer
Home Owners Association Fee
- 345.00
Home Owners Association Fee Includes
- Pool
- Maintenance Grounds
Association Name
- Excelsior Community Management LLC
Association Phone
- 813-349-6552
Carport Spaces
- 0.00
Close Date
- 0000-00-00
Cooling
- Central Air
Country
- US
Covered Spaces
- 0.00
Exterior Features
- Sidewalk
- Sliding Doors
Flooring
- Carpet
- Luxury Vinyl
Garage Spaces
- 1.00
Heating
- Central
- Electric
High School
- Spoto High-HB
Insurance Expense
- 0.00
Interior Features
- Ceiling Fans(s)
- Open Floorplan
- PrimaryBedroom Upstairs
- Split Bedroom
- Thermostat
- Walk-In Closet(s)
Legal Description
- E OF OWNERSHIP IN LLC LOT 5 BLOCK 6A
Levels
- Two
Living Area
- 1558.00
Middle School
- McLane-HB
Area Major
- 33511 - Brandon
Net Operating Income
- 0.00
Occupant Type
- Vacant
Open Parking Spaces
- 0.00
Other Expense
- 0.00
Parcel Number
- U-32-29-20-915-00006A-00005.0
Parking Features
- Guest
- Parking Pad
Pets Allowed
- Number Limit
- Yes
Possession
- Close Of Escrow
Property Type
- Residential
Roof
- Shingle
School Elementary
- Lamb Elementary
Sewer
- Public Sewer
Tax Year
- 2024
Township
- 29
Utilities
- Cable Available
- Electricity Available
- Electricity Connected
- Phone Available
- Public
- Sewer Available
- Sewer Connected
- Water Available
- Water Connected
Views
- 39
Virtual Tour Url
- https://www.propertypanorama.com/instaview/stellar/TB8366326
Water Source
- Public
Year Built
- 2006
Zoning Code
- PD
Listing Data ©2025 Pinellas/Central Pasco REALTOR® Organization
The information provided by this website is for the personal, non-commercial use of consumers and may not be used for any purpose other than to identify prospective properties consumers may be interested in purchasing.Display of MLS data is usually deemed reliable but is NOT guaranteed accurate.
Datafeed Last updated on July 13, 2025 @ 12:00 am
©2006-2025 brokerIDXsites.com - https://brokerIDXsites.com
Sign Up Now for Free!X
Call Direct: Brokerage Office: Mobile: 727.710.4938
Registration Benefits:
- New Listings & Price Reduction Updates sent directly to your email
- Create Your Own Property Search saved for your return visit.
- "Like" Listings and Create a Favorites List
* NOTICE: By creating your free profile, you authorize us to send you periodic emails about new listings that match your saved searches and related real estate information.If you provide your telephone number, you are giving us permission to call you in response to this request, even if this phone number is in the State and/or National Do Not Call Registry.
Already have an account? Login to your account.

