
- Jackie Lynn, Broker,GRI,MRP
- Acclivity Now LLC
- Signed, Sealed, Delivered...Let's Connect!
No Properties Found
- Home
- Property Search
- Search results
- 21604 Draycott Way, LAND O LAKES, FL 34637
Property Photos
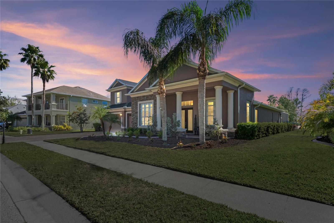

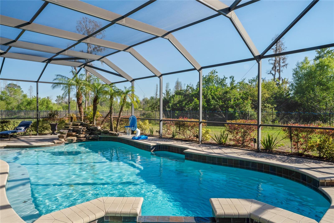
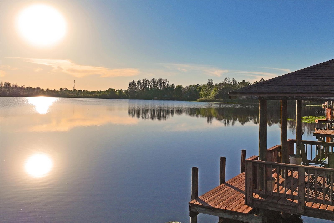
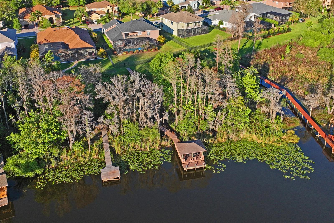
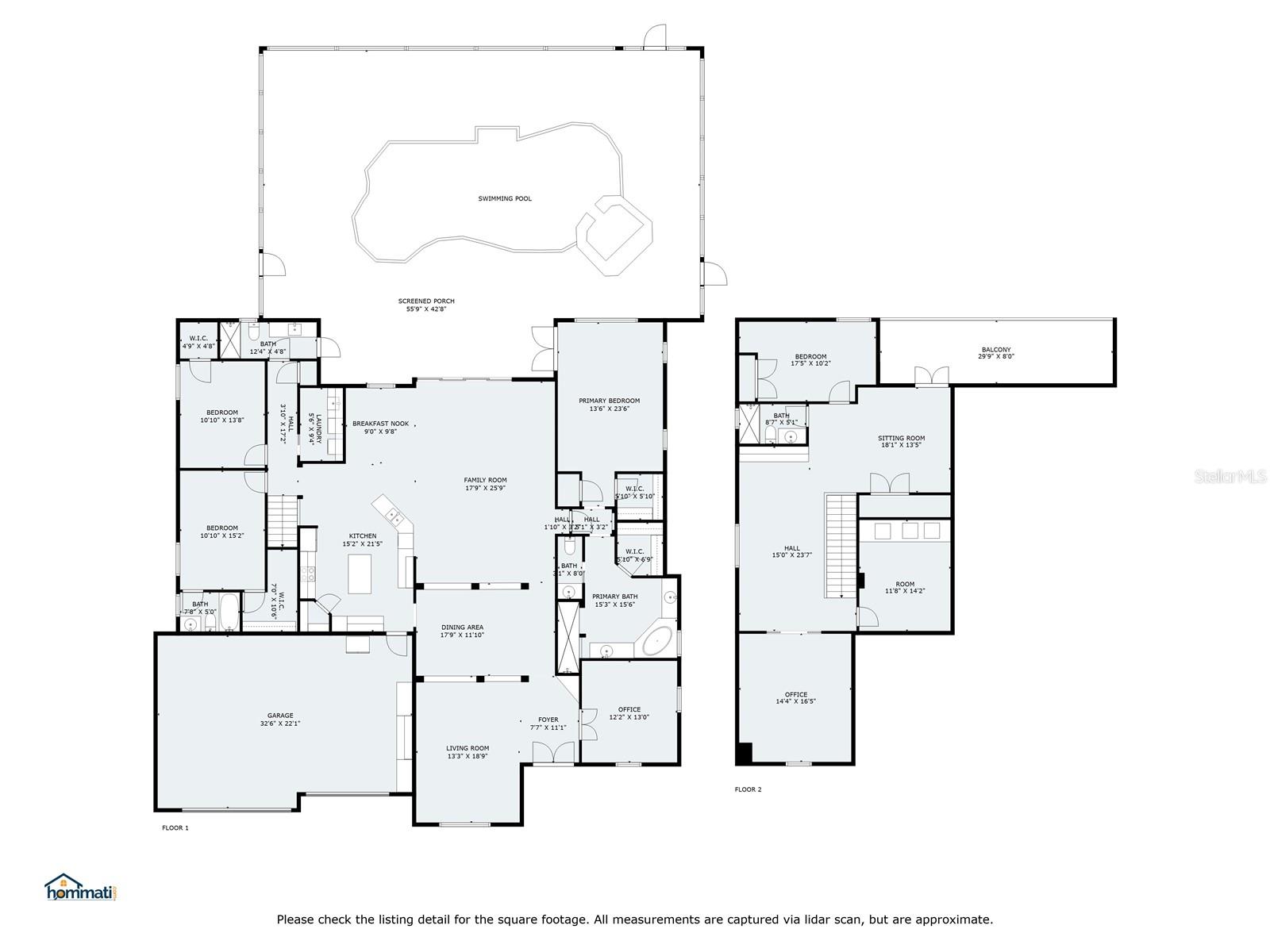
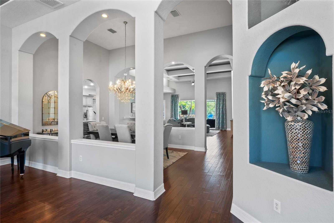
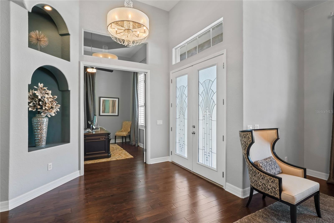
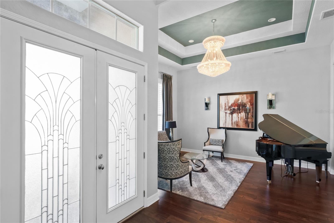
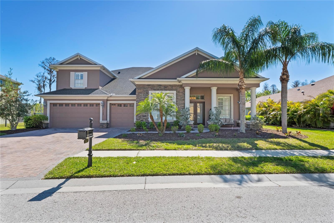
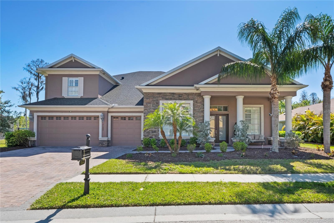
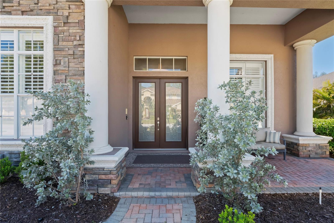
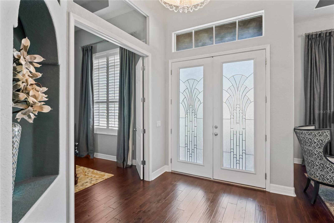
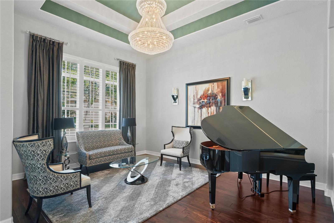
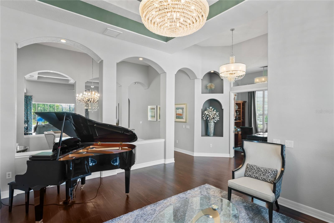
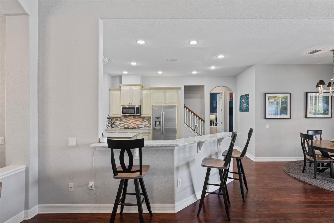
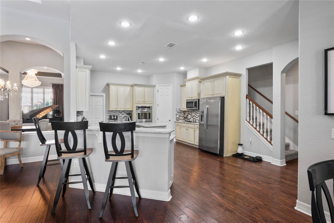
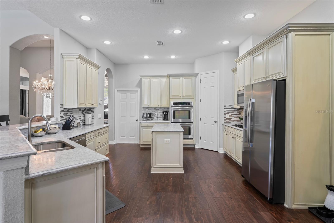
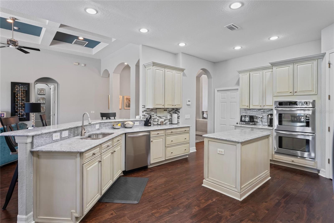
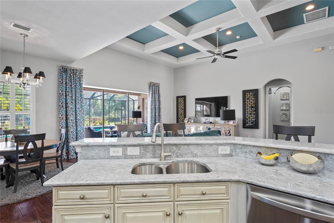
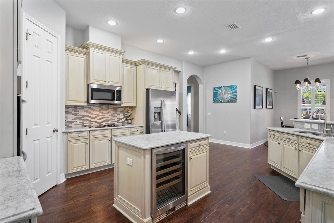
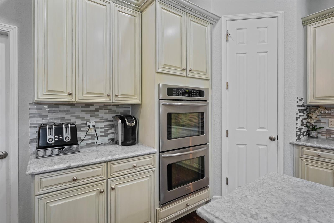
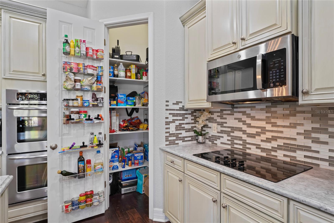
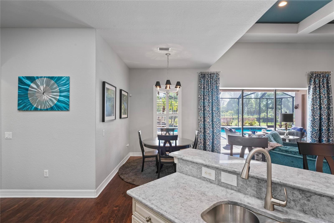
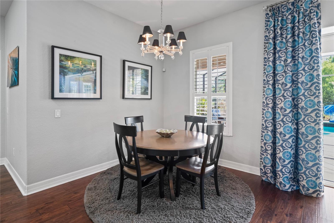
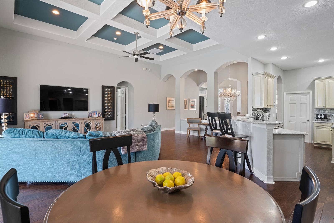
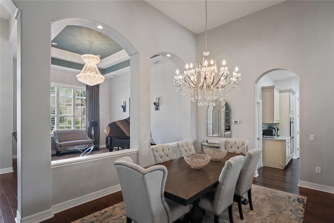
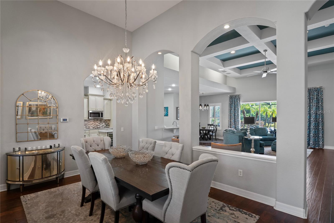
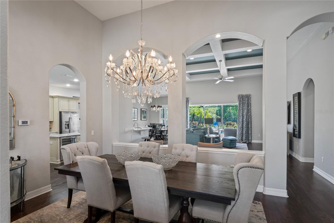
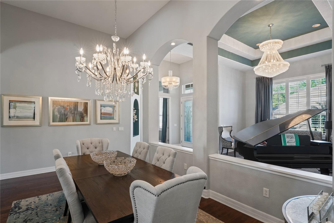
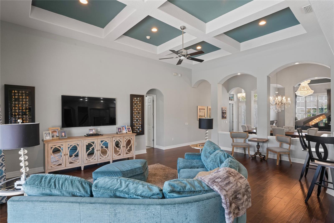
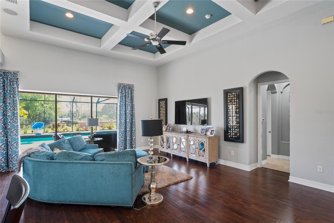
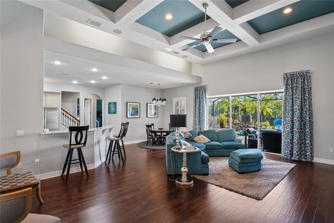
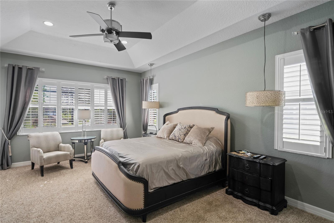
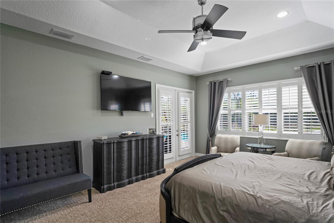
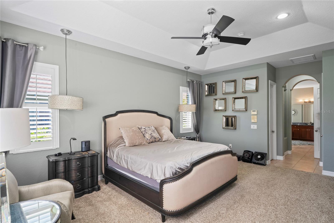
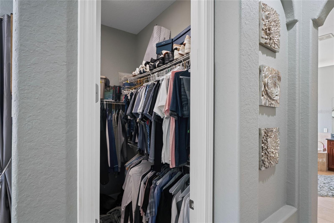
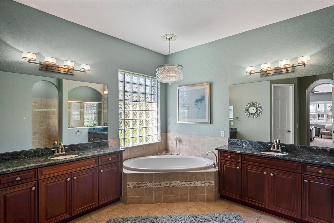
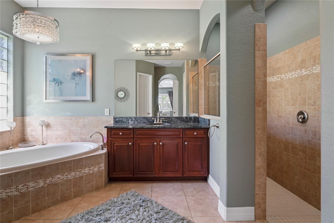
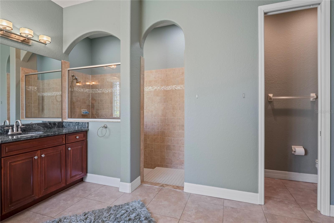
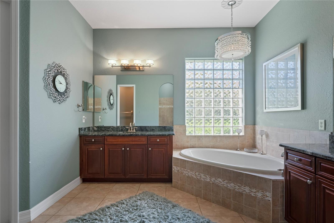
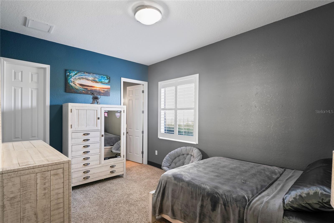
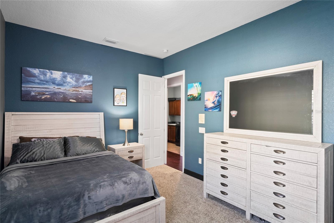
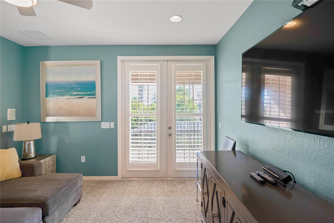
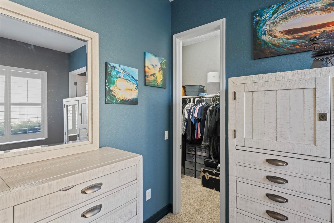
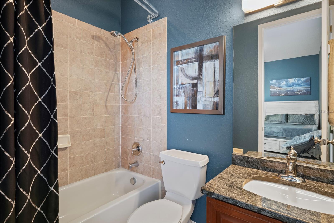
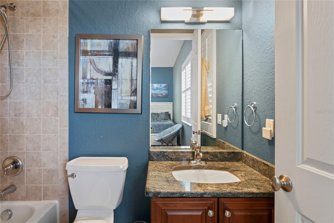
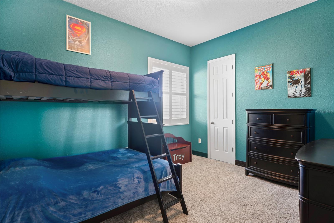
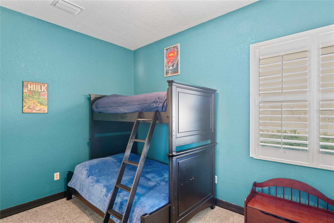
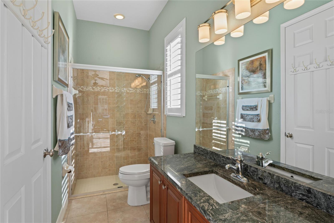
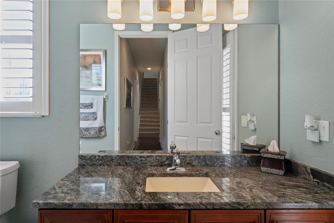
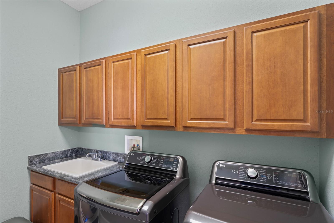
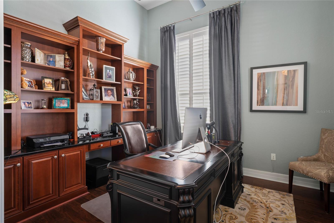
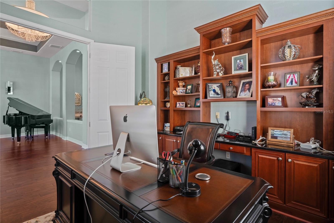
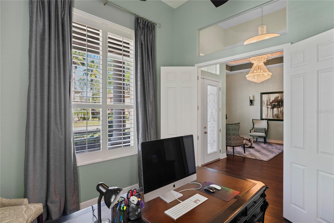
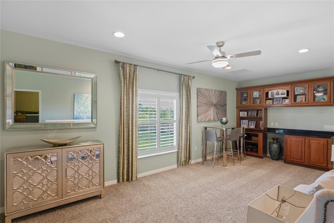
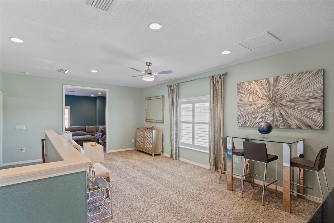
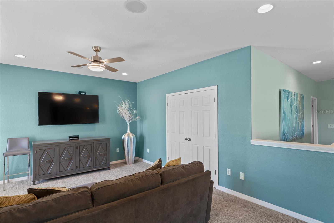
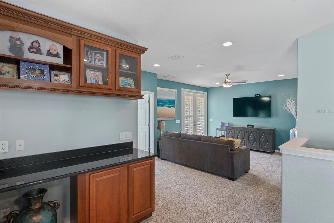
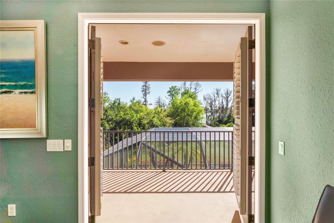
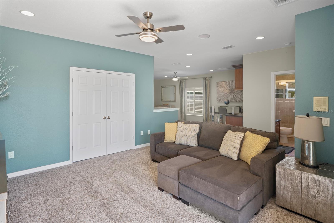
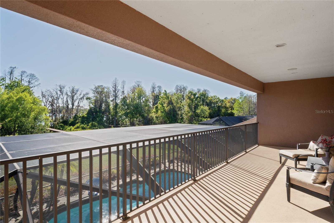
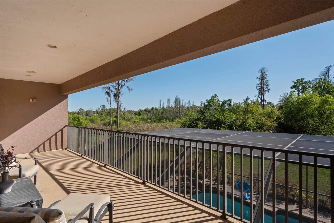
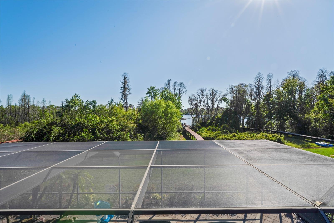
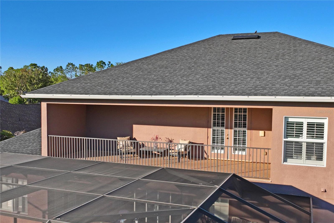
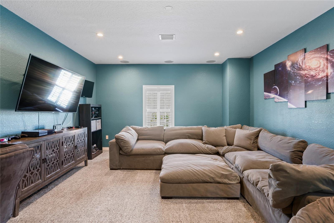
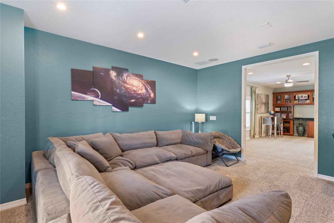
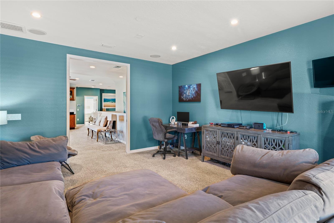
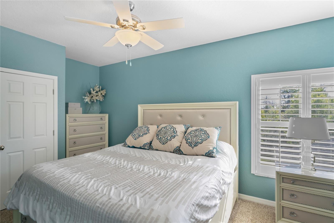
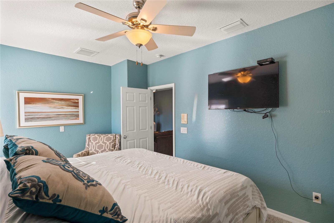
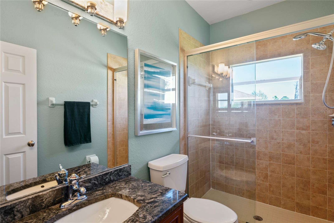
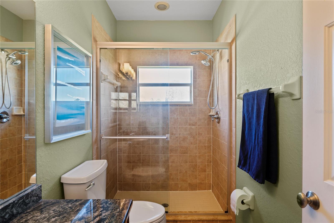
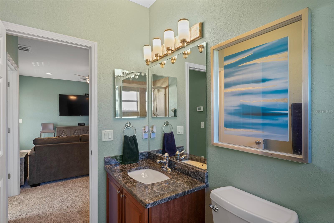
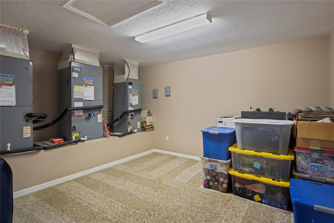
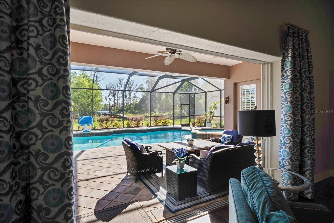
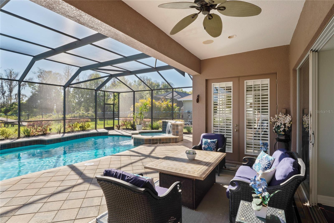
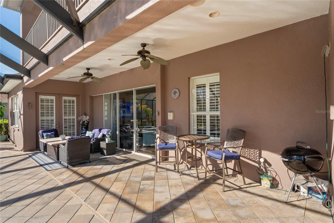
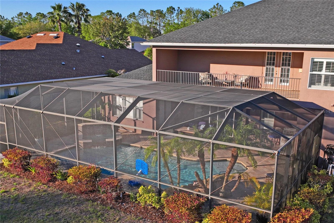
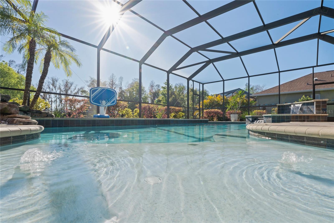
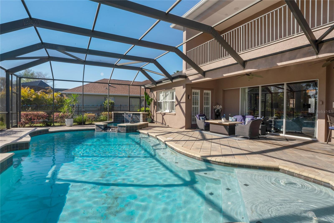
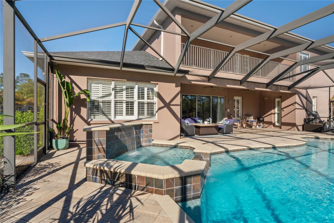
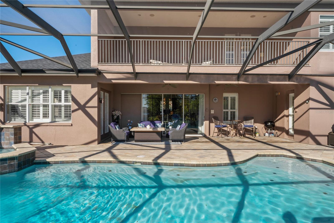
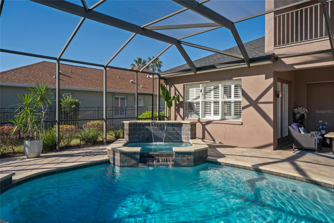
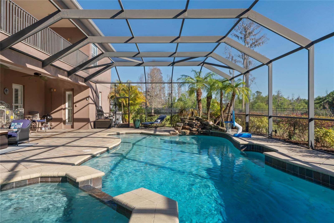
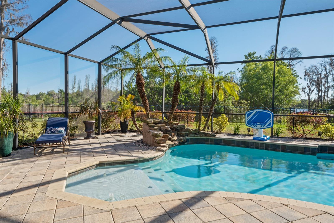
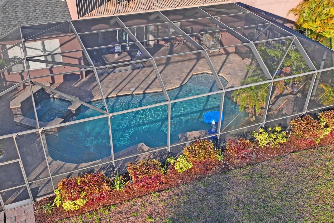
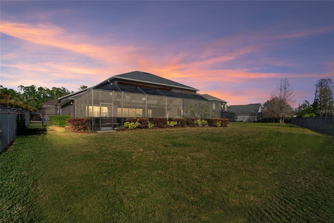
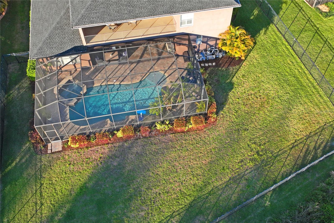
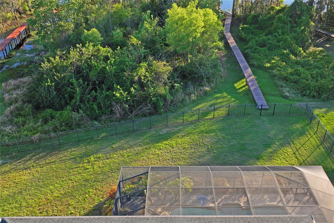
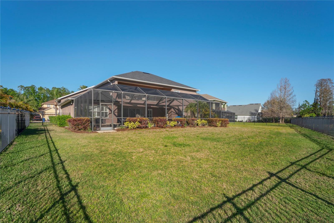
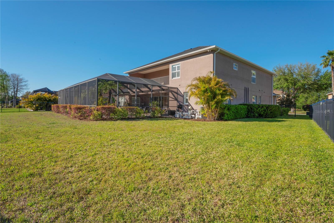
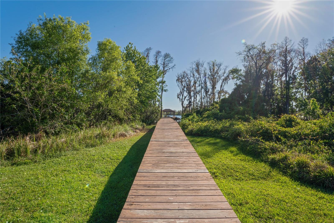
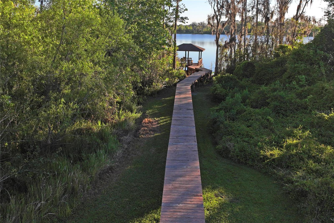
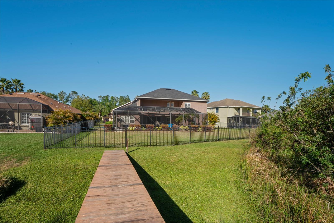
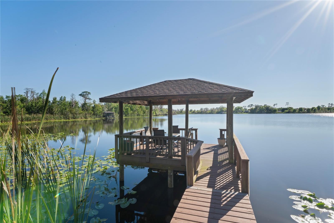
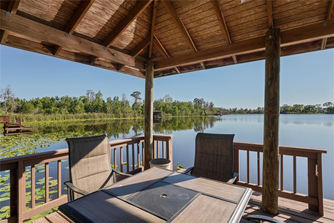
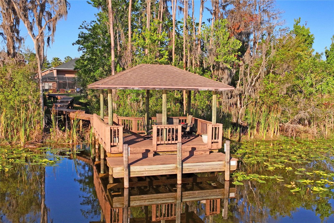
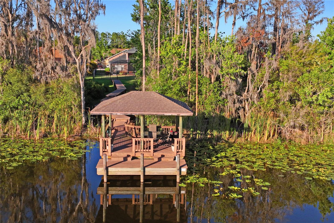
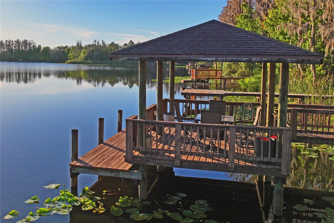
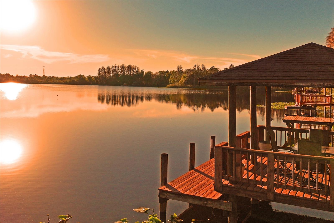
- MLS#: TB8366321 ( Residential )
- Street Address: 21604 Draycott Way
- Viewed: 14
- Price: $1,225,000
- Price sqft: $214
- Waterfront: Yes
- Wateraccess: Yes
- Waterfront Type: Lake Front
- Year Built: 2007
- Bldg sqft: 5715
- Bedrooms: 5
- Total Baths: 4
- Full Baths: 4
- Garage / Parking Spaces: 3
- Days On Market: 42
- Additional Information
- Geolocation: 28.2645 / -82.4589
- County: PASCO
- City: LAND O LAKES
- Zipcode: 34637
- Subdivision: Wilderness Lake Preserve Ph 2
- Middle School: Pine View Middle PO
- High School: Land O' Lakes High PO
- Provided by: PEOPLE'S TRUST REALTY
- Contact: Patrick DeFeo, II
- 727-946-0904

- DMCA Notice
-
DescriptionIntroducing an extraordinary opportunity to own a majestic lakefront estate in the coveted gated community of Lakewood Retreat, nestled within the award winning Wilderness Lake Preserve. This sprawling residence is a testament to luxury living, boasting a substantial 4,375 square feet of opulent space inclusive of five bedrooms and four bathrooms. From the moment you step into the grand foyer, be prepared to be enveloped in an ambiance of unparalleled sophistication. The heart of this palatial home lies in its elegantly appointed kitchen, a culinary masterpiece equipped with the finest stainless steel appliances, a built in island wine fridge, and exquisite quartz countertops. Adjacent to the kitchen, a charming breakfast bar and dining nook present the perfect vista of the serene landscapes that encase this home. The kitchen flows seamlessly into the opulent living spaces, custom lighting, and hand scraped hardwood flooring which echo the homes architectural prowess. First floor living is sumptuously catered for, with the primary bedroom offering direct access to an expansive pool deck, dual wardrobe closets, and a decadent en suite that features a garden tub, dual vanities, a closed water closet, and a spacious walk in shower. Life here is akin to a perpetual grand vacation the vast, screen enclosed pool deck features a state of the art salt chlorine generator, spa and heater, offering a private oasis of relaxation. The adventure continues as you follow a picturesque boardwalk path that leads to a covered dock, equipped with a boat launch and electrical amenities for lights and outlets imagine the gentle lull of Lake Wilderness, your very own spring fed aquatic backyard. As if the lower sanctuary wasnt enough, the upper level of this home features a sprawling loft recreation room, a secondary living room with a balcony that gifts you with awe inspiring views of the lake and preserve, and not to forget, a home theater/media room for your private screenings. The community offerings are as grand as the residence itself from a fishing dock to a fitness center with lake views, there's little left to be desired. Tennis, basketball, and sand volleyball courts await the athletically inclined, while a three story treehouse playground, movie theater, and a living creature nature center promise endless entertainment for all ages. This regal estate is not just a home; its a lifestylean impeccable blend of grandeur, comfort, and nature. Positioned just 30 minutes from Tampa, this opulent abode promises a balance of serene rural living with the convenience of city proximity. Prepare to indulge in the unrivaled luxury and tranquility that is this epic lakefront dream home. Step into this palatial wonder and embrace a life of exquisite lakefront luxury.
Property Location and Similar Properties
All
Similar






Features
Waterfront Description
- Lake Front
Appliances
- Bar Fridge
- Built-In Oven
- Convection Oven
- Cooktop
- Dishwasher
- Disposal
- Dryer
- Microwave
- Refrigerator
- Washer
- Water Softener
- Wine Refrigerator
Association Amenities
- Clubhouse
- Fitness Center
- Handicap Modified
- Park
- Playground
- Pool
- Sauna
- Spa/Hot Tub
- Tennis Court(s)
- Wheelchair Access
Home Owners Association Fee
- 125.00
Home Owners Association Fee Includes
- Pool
- Recreational Facilities
Association Name
- Green Acres
Association Phone
- 813-600-1100
Carport Spaces
- 0.00
Close Date
- 0000-00-00
Cooling
- Central Air
Country
- US
Covered Spaces
- 0.00
Exterior Features
- Balcony
- Irrigation System
- Lighting
- Rain Gutters
- Sliding Doors
- Sprinkler Metered
Flooring
- Carpet
- Ceramic Tile
- Wood
Garage Spaces
- 3.00
Heating
- Central
High School
- Land O' Lakes High-PO
Insurance Expense
- 0.00
Interior Features
- Built-in Features
- Ceiling Fans(s)
- Central Vaccum
- High Ceilings
- Kitchen/Family Room Combo
- Open Floorplan
- Primary Bedroom Main Floor
- Solid Surface Counters
- Tray Ceiling(s)
- Walk-In Closet(s)
Legal Description
- WILDERNESS LAKE PRESERVE - PHASE II PB 49 PG 063 BLOCK A LOT 13 OR 7794 PG 258
Levels
- Two
Living Area
- 4375.00
Lot Features
- Conservation Area
- Near Golf Course
- Oversized Lot
Middle School
- Pine View Middle-PO
Area Major
- 34637 - Land O Lakes
Model
- Bramante
Net Operating Income
- 0.00
Occupant Type
- Owner
Open Parking Spaces
- 0.00
Other Expense
- 0.00
Other Structures
- Boat House
Parcel Number
- 36-25-18-0020-00A00-0130
Parking Features
- Garage Door Opener
Pets Allowed
- Yes
Pool Features
- Gunite
- Heated
- In Ground
- Other
- Salt Water
- Screen Enclosure
- Tile
Property Type
- Residential
Roof
- Shingle
Sewer
- Public Sewer
Tax Year
- 2024
Township
- 25
Utilities
- Public
View
- Water
Views
- 14
Virtual Tour Url
- https://www.hommati.com/3DTour-AerialVideo/unbranded/21604-Draycott-Way-Land-O-Lakes-Fl-34637--HPI50645581
Water Source
- Public
Year Built
- 2007
Zoning Code
- MPUD
Listing Data ©2025 Pinellas/Central Pasco REALTOR® Organization
The information provided by this website is for the personal, non-commercial use of consumers and may not be used for any purpose other than to identify prospective properties consumers may be interested in purchasing.Display of MLS data is usually deemed reliable but is NOT guaranteed accurate.
Datafeed Last updated on May 7, 2025 @ 12:00 am
©2006-2025 brokerIDXsites.com - https://brokerIDXsites.com
Sign Up Now for Free!X
Call Direct: Brokerage Office: Mobile: 727.710.4938
Registration Benefits:
- New Listings & Price Reduction Updates sent directly to your email
- Create Your Own Property Search saved for your return visit.
- "Like" Listings and Create a Favorites List
* NOTICE: By creating your free profile, you authorize us to send you periodic emails about new listings that match your saved searches and related real estate information.If you provide your telephone number, you are giving us permission to call you in response to this request, even if this phone number is in the State and/or National Do Not Call Registry.
Already have an account? Login to your account.

