
- Jackie Lynn, Broker,GRI,MRP
- Acclivity Now LLC
- Signed, Sealed, Delivered...Let's Connect!
No Properties Found
- Home
- Property Search
- Search results
- 4301 Ridgemoor Drive N, PALM HARBOR, FL 34685
Property Photos
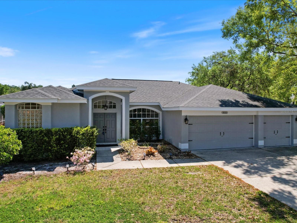

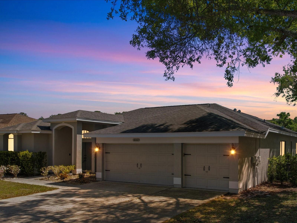
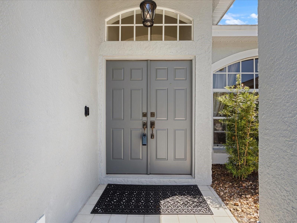
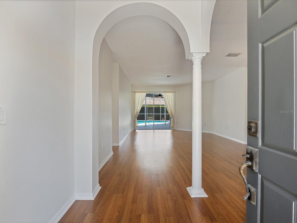
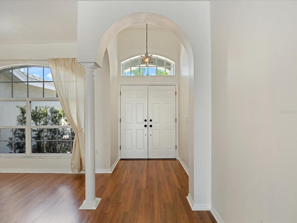
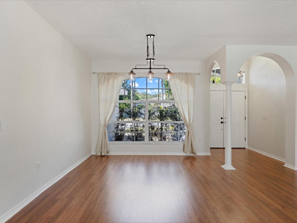
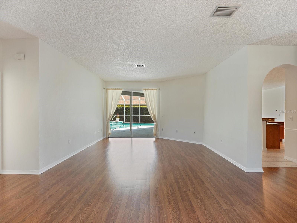
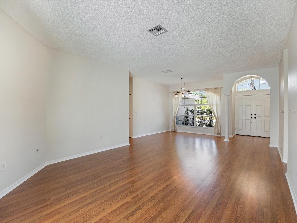
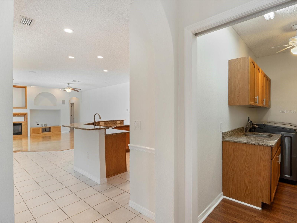
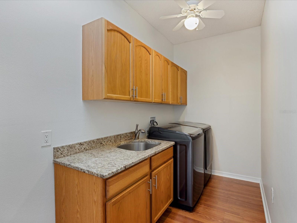
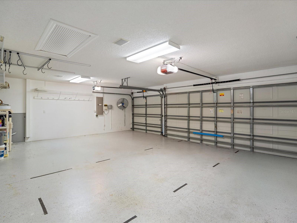
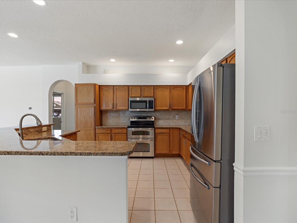
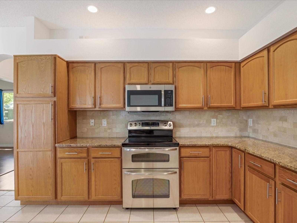
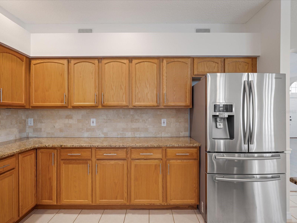
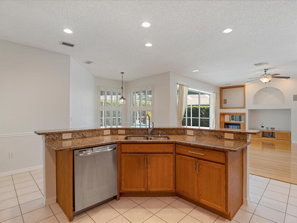
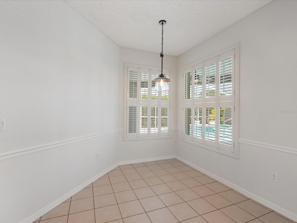
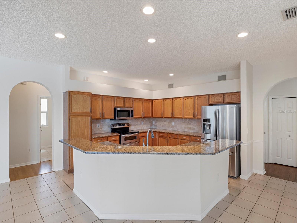
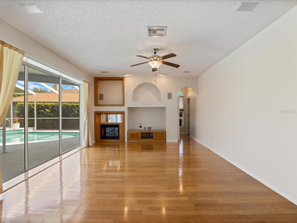
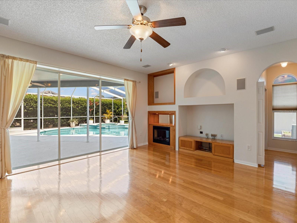
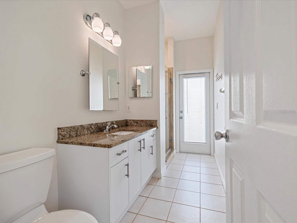
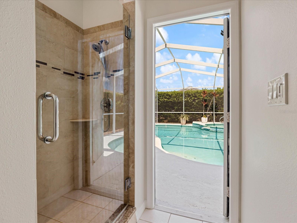
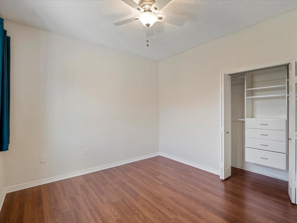
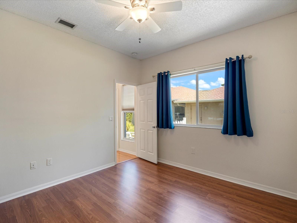
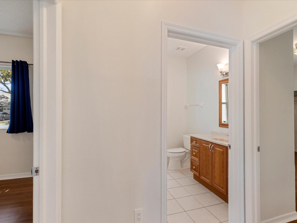
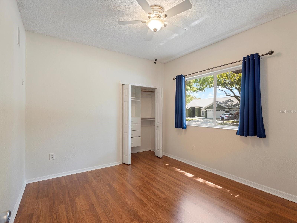
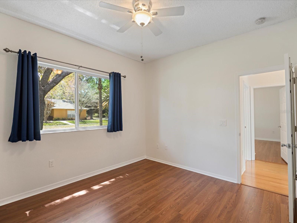
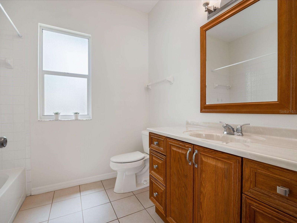
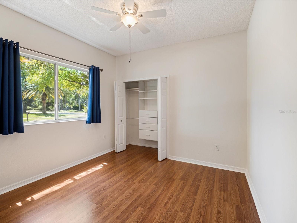
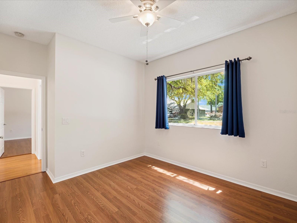
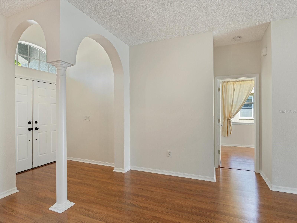
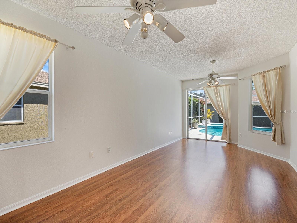
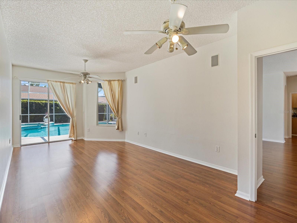
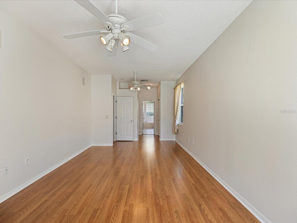
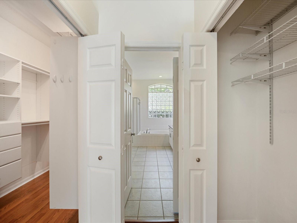
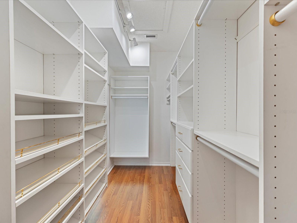
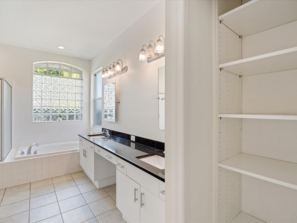
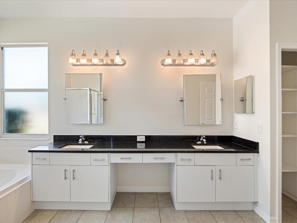
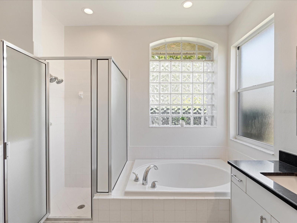
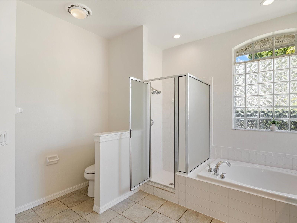
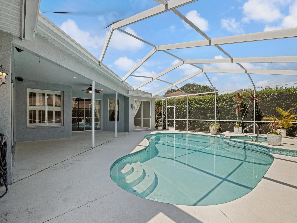
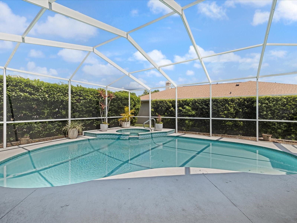
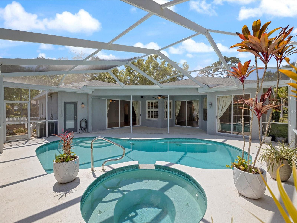
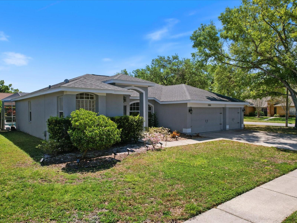
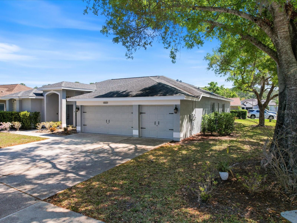
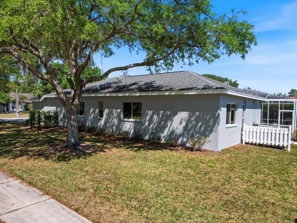
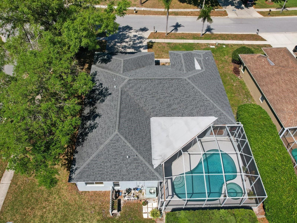
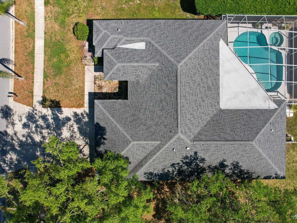
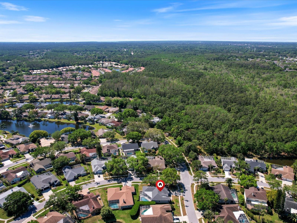
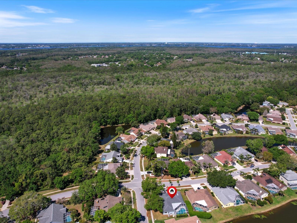
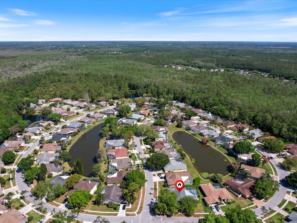
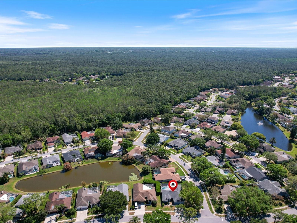




- MLS#: TB8366179 ( Residential )
- Street Address: 4301 Ridgemoor Drive N
- Viewed: 25
- Price: $700,000
- Price sqft: $203
- Waterfront: No
- Year Built: 1997
- Bldg sqft: 3449
- Bedrooms: 4
- Total Baths: 3
- Full Baths: 3
- Garage / Parking Spaces: 3
- Days On Market: 83
- Additional Information
- Geolocation: 28.1136 / -82.6822
- County: PINELLAS
- City: PALM HARBOR
- Zipcode: 34685
- Subdivision: Windemere
- Elementary School: Cypress Woods Elementary PN
- Middle School: Carwise Middle PN
- High School: East Lake High PN
- Provided by: HOOVER REAL ESTATE SERVICES
- Contact: Cindy Hoover
- 727-492-4042

- DMCA Notice
-
DescriptionWelcome to your cozy, well maintained home in the highly sought after gated community of Windemere in Ridgemoor! This stunning four bedroom, three bathroom residence is nestled on a quarter acre corner lot, offering both privacy and curb appeal. With a split floor plan, high ceilings throughout, and an inside laundry with tons of storage and newer washer and dryer, this home is perfect for families and entertaining alike. Step inside to find a bright and spacious layout with LED lighting and built in speakers wired throughout, creating the perfect ambiance for any occasion. The roof (2017), AC (2021), and water conditioning system (2020) provide peace of mind and energy efficiency. The heart of the home features a well appointed kitchen with breakfast nook, seamlessly flowing into the living and dining areas. Escape to your private backyard oasis, where a gorgeous pool with a spill over hot tub awaits, all enclosed within a vaulted screen cage for year round enjoyment. A dedicated pool bath adds convenience for outdoor gatherings. The three car garage ensures ample parking and storage and conveniently has a large parking pad. Located just minutes from John Chestnut Park and Lake Tarpon, this home offers access to outdoor recreation, scenic trails, and top rated schools. In close proximity to top rated East Lake Academy of Engineering and middle school. Dont miss your chance to own this exceptional home in Windemereschedule your private showing today!
Property Location and Similar Properties
All
Similar






Features
Appliances
- Dishwasher
- Disposal
- Dryer
- Electric Water Heater
- Microwave
- Range
- Refrigerator
- Washer
- Water Softener
Association Amenities
- Basketball Court
- Park
- Playground
- Tennis Court(s)
- Trail(s)
Home Owners Association Fee
- 116.00
Home Owners Association Fee Includes
- Common Area Taxes
- Escrow Reserves Fund
- Fidelity Bond
- Maintenance Grounds
- Management
- Private Road
- Recreational Facilities
Association Name
- Catherine Bennett
Association Phone
- 727-799-8982
Carport Spaces
- 0.00
Close Date
- 0000-00-00
Cooling
- Central Air
Country
- US
Covered Spaces
- 0.00
Exterior Features
- Lighting
- Private Mailbox
- Sidewalk
- Sliding Doors
- Sprinkler Metered
Flooring
- Ceramic Tile
- Laminate
- Wood
Furnished
- Unfurnished
Garage Spaces
- 3.00
Heating
- Central
- Electric
- Heat Pump
High School
- East Lake High-PN
Insurance Expense
- 0.00
Interior Features
- Built-in Features
- Ceiling Fans(s)
- Eat-in Kitchen
- High Ceilings
- Open Floorplan
- Primary Bedroom Main Floor
- Solid Wood Cabinets
- Split Bedroom
- Stone Counters
- Thermostat
- Walk-In Closet(s)
- Window Treatments
Legal Description
- WINDEMERE LOT 95
Levels
- One
Living Area
- 2489.00
Lot Features
- Corner Lot
- Flood Insurance Required
- Landscaped
- Level
- Sidewalk
- Paved
- Unincorporated
Middle School
- Carwise Middle-PN
Area Major
- 34685 - Palm Harbor
Net Operating Income
- 0.00
Occupant Type
- Vacant
Open Parking Spaces
- 0.00
Other Expense
- 0.00
Parcel Number
- 26-27-16-98233-000-0950
Parking Features
- Garage Door Opener
- Parking Pad
Pets Allowed
- Breed Restrictions
- Cats OK
- Dogs OK
Pool Features
- Gunite
- Heated
- In Ground
- Lighting
- Outside Bath Access
- Pool Sweep
- Tile
Possession
- Close Of Escrow
Property Type
- Residential
Roof
- Shingle
School Elementary
- Cypress Woods Elementary-PN
Sewer
- Public Sewer
Style
- Contemporary
Tax Year
- 2024
Township
- 27
Utilities
- BB/HS Internet Available
- Cable Available
- Electricity Connected
- Public
- Sewer Connected
- Water Connected
View
- Pool
Views
- 25
Virtual Tour Url
- https://www.propertypanorama.com/instaview/stellar/TB8366179
Water Source
- Public
Year Built
- 1997
Zoning Code
- RPD-2.5_1.0
Listing Data ©2025 Pinellas/Central Pasco REALTOR® Organization
The information provided by this website is for the personal, non-commercial use of consumers and may not be used for any purpose other than to identify prospective properties consumers may be interested in purchasing.Display of MLS data is usually deemed reliable but is NOT guaranteed accurate.
Datafeed Last updated on June 23, 2025 @ 12:00 am
©2006-2025 brokerIDXsites.com - https://brokerIDXsites.com
Sign Up Now for Free!X
Call Direct: Brokerage Office: Mobile: 727.710.4938
Registration Benefits:
- New Listings & Price Reduction Updates sent directly to your email
- Create Your Own Property Search saved for your return visit.
- "Like" Listings and Create a Favorites List
* NOTICE: By creating your free profile, you authorize us to send you periodic emails about new listings that match your saved searches and related real estate information.If you provide your telephone number, you are giving us permission to call you in response to this request, even if this phone number is in the State and/or National Do Not Call Registry.
Already have an account? Login to your account.

