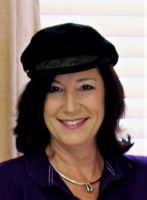
- Jackie Lynn, Broker,GRI,MRP
- Acclivity Now LLC
- Signed, Sealed, Delivered...Let's Connect!
No Properties Found
- Home
- Property Search
- Search results
- 5946 81st Avenue N, PINELLAS PARK, FL 33781
Property Photos





























































- MLS#: TB8365783 ( Residential )
- Street Address: 5946 81st Avenue N
- Viewed: 41
- Price: $624,900
- Price sqft: $205
- Waterfront: No
- Year Built: 2017
- Bldg sqft: 3050
- Bedrooms: 5
- Total Baths: 3
- Full Baths: 3
- Garage / Parking Spaces: 2
- Days On Market: 92
- Additional Information
- Geolocation: 27.8449 / -82.7154
- County: PINELLAS
- City: PINELLAS PARK
- Zipcode: 33781
- Subdivision: Stonebrook Crossing Rep
- Elementary School: Skyview Elementary PN
- Middle School: Pinellas Park Middle PN
- Provided by: CHARLES RUTENBERG REALTY INC
- Contact: Yoko Bagus
- 727-538-9200

- DMCA Notice
-
DescriptionWelcome home to Stonebrook Crossing, a prestigious gated community in the heart of Pinellas Park. Built in 2017 and well maintained, the spacious floor plan includes a main level bedroom and full bathideal for extended family, guests, or nanny quarters. The open concept layout features a well appointed kitchen with newer upgraded appliances, a walk in pantry, a center island, dining room, and living room. The 2 car garage leads directly into the kitchen. Upstairs, the owners suite includes a walk in closet and upgraded ensuite bath with quartz countertops, undermount sinks, and a large soaking tub. Three additional bedrooms upstairs share a full bath, and the loft offers extra space for work or play. The laundry room is located upstairs for convenience. Additional upgrades include LVP flooring throughout the main level, whole house water filtration and softener, and pre wiring for a generator. A new roof was installed in Nov 2024 with architectural shingles, a secondary water barrier, and a wind mitigation report. The new roof plus NO flood insurance required makes it easy to insure. Out back, enjoy a combo Swim Spa / Hot Tub. This home is packed with upgrades, offers lots of storage and closet space, and is ideally located near shopping, dining, downtown St. Pete, major interstates, and local beaches. Dont let this one pass you byschedule your showing today."
Property Location and Similar Properties
All
Similar





Features
Appliances
- Dishwasher
- Disposal
- Dryer
- Electric Water Heater
- Exhaust Fan
- Microwave
- Range
- Washer
- Water Softener
Home Owners Association Fee
- 130.00
Home Owners Association Fee Includes
- Common Area Taxes
- Management
- Private Road
Association Name
- Beverly Neubecker
Association Phone
- 727-726-8000
Carport Spaces
- 0.00
Close Date
- 0000-00-00
Cooling
- Central Air
Country
- US
Covered Spaces
- 0.00
Exterior Features
- Hurricane Shutters
- Sidewalk
- Sliding Doors
Flooring
- Carpet
- Luxury Vinyl
Furnished
- Unfurnished
Garage Spaces
- 2.00
Heating
- Central
Insurance Expense
- 0.00
Interior Features
- Ceiling Fans(s)
- Open Floorplan
- Solid Surface Counters
- Thermostat
- Walk-In Closet(s)
Legal Description
- STONEBROOK CROSSING REPLAT LOT 6
Levels
- Two
Living Area
- 2528.00
Middle School
- Pinellas Park Middle-PN
Area Major
- 33781 - Pinellas Park
Net Operating Income
- 0.00
Occupant Type
- Owner
Open Parking Spaces
- 0.00
Other Expense
- 0.00
Parcel Number
- 29-30-16-85516-000-0060
Pets Allowed
- Breed Restrictions
- Cats OK
- Dogs OK
- Number Limit
- Yes
Property Type
- Residential
Roof
- Shingle
School Elementary
- Skyview Elementary-PN
Sewer
- Public Sewer
Tax Year
- 2024
Township
- 30
Utilities
- Cable Connected
- Electricity Connected
- Water Connected
Views
- 41
Virtual Tour Url
- https://www.propertypanorama.com/instaview/stellar/TB8365783
Water Source
- Public
Year Built
- 2017
Listing Data ©2025 Pinellas/Central Pasco REALTOR® Organization
The information provided by this website is for the personal, non-commercial use of consumers and may not be used for any purpose other than to identify prospective properties consumers may be interested in purchasing.Display of MLS data is usually deemed reliable but is NOT guaranteed accurate.
Datafeed Last updated on June 26, 2025 @ 12:00 am
©2006-2025 brokerIDXsites.com - https://brokerIDXsites.com
Sign Up Now for Free!X
Call Direct: Brokerage Office: Mobile: 727.710.4938
Registration Benefits:
- New Listings & Price Reduction Updates sent directly to your email
- Create Your Own Property Search saved for your return visit.
- "Like" Listings and Create a Favorites List
* NOTICE: By creating your free profile, you authorize us to send you periodic emails about new listings that match your saved searches and related real estate information.If you provide your telephone number, you are giving us permission to call you in response to this request, even if this phone number is in the State and/or National Do Not Call Registry.
Already have an account? Login to your account.

