
- Jackie Lynn, Broker,GRI,MRP
- Acclivity Now LLC
- Signed, Sealed, Delivered...Let's Connect!
No Properties Found
- Home
- Property Search
- Search results
- 6181 9th Avenue Circle Ne, BRADENTON, FL 34212
Property Photos
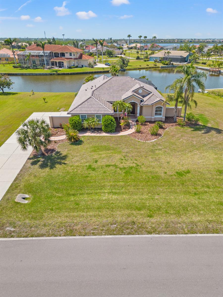

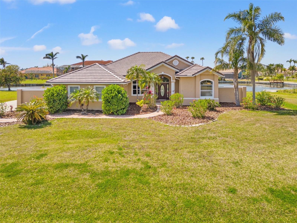
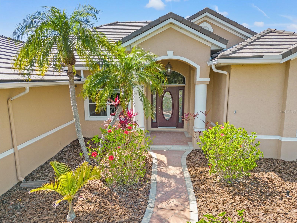
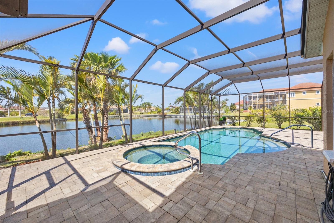
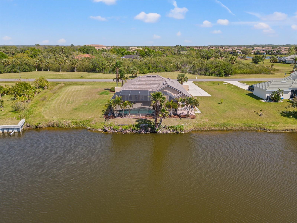
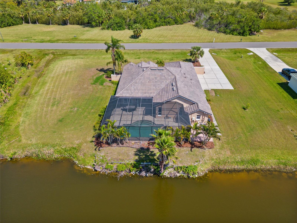
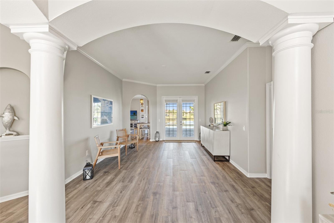
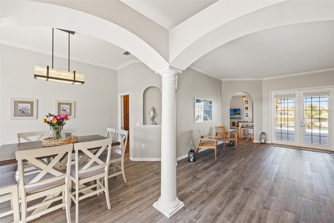
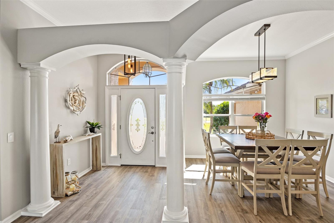
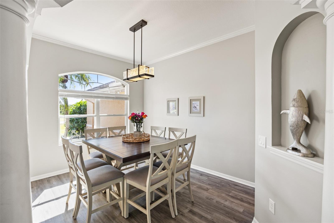
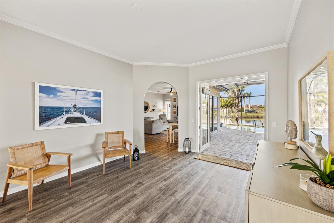
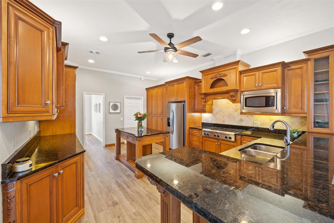
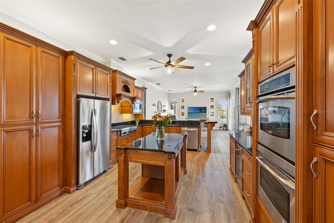
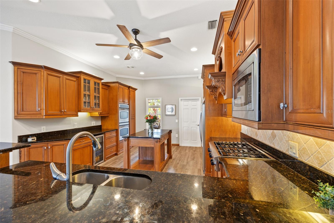
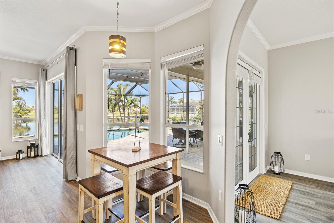
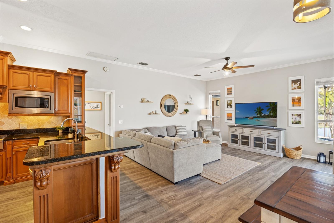
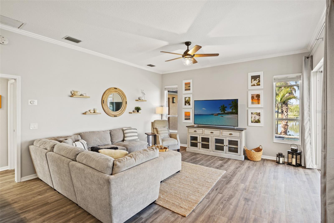
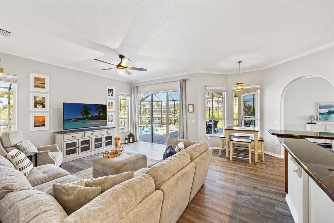
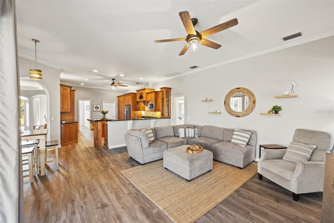
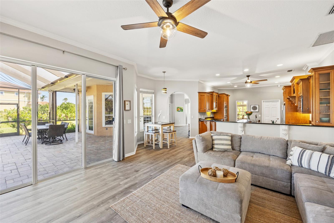
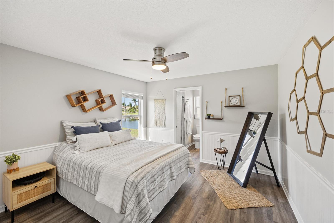
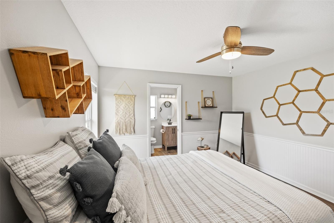
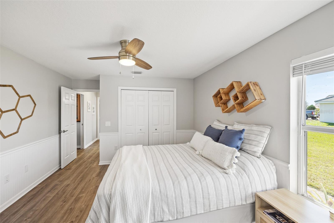
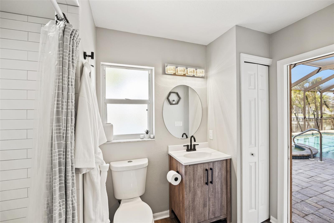
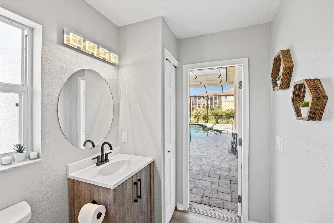
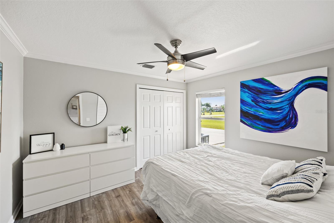
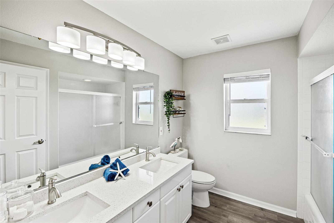
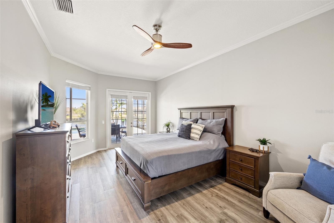
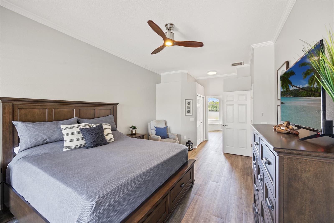
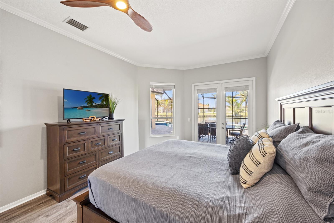
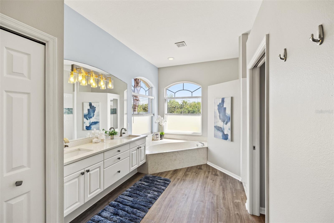
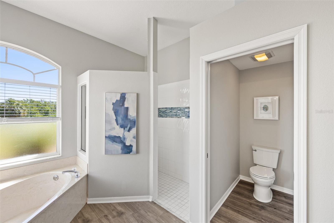
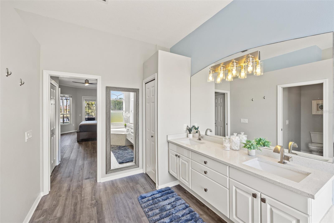
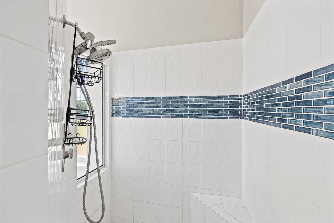
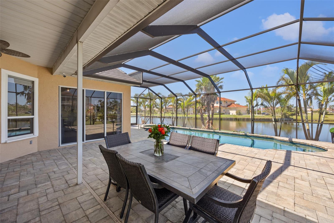
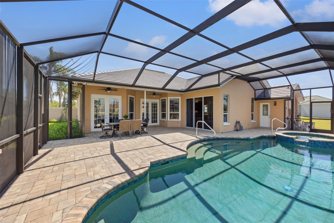
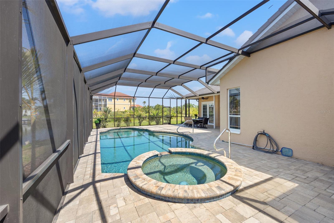
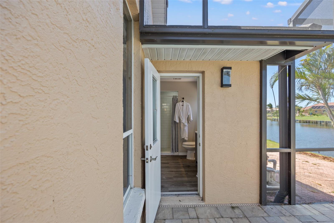
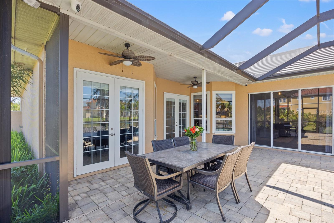
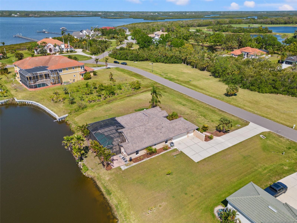
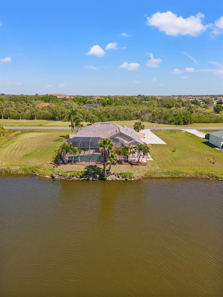
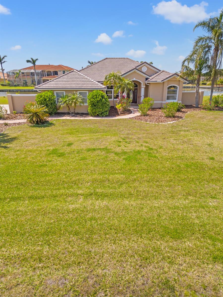
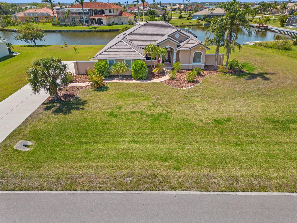
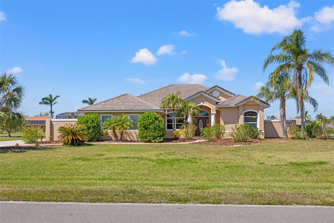
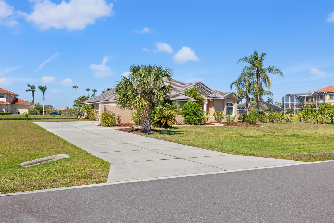
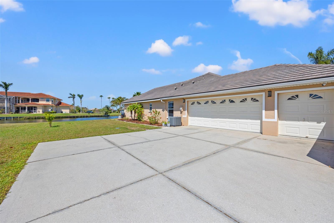
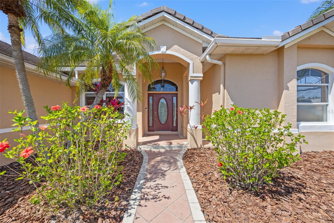
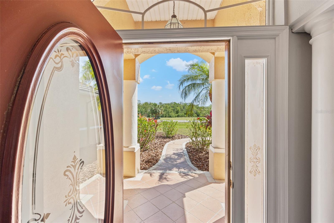
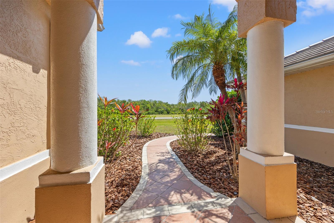
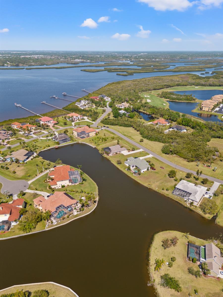
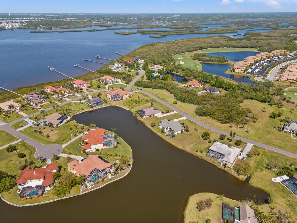
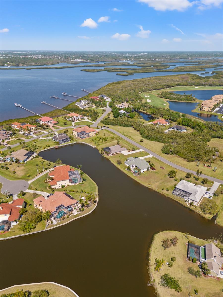
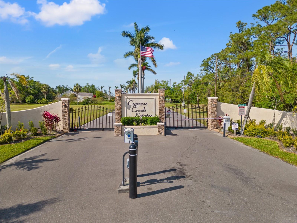
- MLS#: TB8365629 ( Residential )
- Street Address: 6181 9th Avenue Circle Ne
- Viewed: 32
- Price: $734,900
- Price sqft: $220
- Waterfront: Yes
- Wateraccess: Yes
- Waterfront Type: Pond
- Year Built: 1997
- Bldg sqft: 3342
- Bedrooms: 3
- Total Baths: 3
- Full Baths: 3
- Garage / Parking Spaces: 3
- Days On Market: 89
- Acreage: 1.00 acres
- Additional Information
- Geolocation: 27.5125 / -82.4832
- County: MANATEE
- City: BRADENTON
- Zipcode: 34212
- Subdivision: Cypress Creek Estates
- Elementary School: Freedom Elementary
- Middle School: Carlos E. Haile Middle
- High School: Parrish Community High
- Provided by: HOMECOIN.COM
- Contact: Jonathan Minerick
- 888-400-2513

- DMCA Notice
-
DescriptionWelcome to your new home in the exclusive gated community of Cypress Creek Estates, nestled near the scenic Manatee River. This beautifully updated three bedroom, three bathroom home offers the perfect blend of luxury and comfort. Relax by your private pool and take in breathtaking sunsets over the water. The chefs kitchen is designed for both style and functionality, while the inviting family room provides a cozy retreat. French doors off the living room and sliding doors from the family room create a seamless flow to the pool area, perfect for indoor outdoor living. The spacious master suite also features French doors leading to the pool, while the spa like en suite bathroom invites you to unwind with a luxurious soaking tub. For added convenience, there is direct access to a full bathroom from the pool, making it easy to rinse off after a swim. Situated on a lush one acre homesite, this home boasts a brand new slate tile roof and exceptional craftsmanship throughout. Experience elegance, tranquility, and Florida living at its finest!
Property Location and Similar Properties
All
Similar






Features
Waterfront Description
- Pond
Appliances
- Built-In Oven
- Convection Oven
- Cooktop
- Dishwasher
- Disposal
- Dryer
- Exhaust Fan
- Gas Water Heater
- Microwave
- Refrigerator
- Washer
- Wine Refrigerator
Home Owners Association Fee
- 1500.00
Association Name
- Susie Majesky
Association Phone
- 8059535733
Carport Spaces
- 0.00
Close Date
- 0000-00-00
Cooling
- Central Air
Country
- US
Covered Spaces
- 0.00
Exterior Features
- French Doors
- Sliding Doors
Flooring
- Vinyl
Garage Spaces
- 3.00
Heating
- Central
- Exhaust Fan
- Heat Pump
- Propane
High School
- Parrish Community High
Insurance Expense
- 0.00
Interior Features
- Ceiling Fans(s)
- Crown Molding
- High Ceilings
- Kitchen/Family Room Combo
- Open Floorplan
- Split Bedroom
- Stone Counters
- Thermostat
- Walk-In Closet(s)
- Window Treatments
Legal Description
- LOT 24 BLK B CYPRESS CREEK ESTATES PI#11010.0415/6
Levels
- One
Living Area
- 2471.00
Lot Features
- Paved
Middle School
- Carlos E. Haile Middle
Area Major
- 34212 - Bradenton
Net Operating Income
- 0.00
Occupant Type
- Vacant
Open Parking Spaces
- 0.00
Other Expense
- 0.00
Parcel Number
- 1101004156
Pets Allowed
- Yes
Pool Features
- Heated
- Screen Enclosure
Property Type
- Residential
Roof
- Slate
- Tile
School Elementary
- Freedom Elementary
Sewer
- Aerobic Septic
- Septic Tank
Tax Year
- 2024
Township
- 34S
Utilities
- Propane
- Water Connected
Views
- 32
Virtual Tour Url
- https://www.propertypanorama.com/instaview/stellar/TB8365629
Water Source
- Public
Year Built
- 1997
Zoning Code
- RSF1/CH
Listing Data ©2025 Pinellas/Central Pasco REALTOR® Organization
The information provided by this website is for the personal, non-commercial use of consumers and may not be used for any purpose other than to identify prospective properties consumers may be interested in purchasing.Display of MLS data is usually deemed reliable but is NOT guaranteed accurate.
Datafeed Last updated on June 23, 2025 @ 12:00 am
©2006-2025 brokerIDXsites.com - https://brokerIDXsites.com
Sign Up Now for Free!X
Call Direct: Brokerage Office: Mobile: 727.710.4938
Registration Benefits:
- New Listings & Price Reduction Updates sent directly to your email
- Create Your Own Property Search saved for your return visit.
- "Like" Listings and Create a Favorites List
* NOTICE: By creating your free profile, you authorize us to send you periodic emails about new listings that match your saved searches and related real estate information.If you provide your telephone number, you are giving us permission to call you in response to this request, even if this phone number is in the State and/or National Do Not Call Registry.
Already have an account? Login to your account.

