
- Jackie Lynn, Broker,GRI,MRP
- Acclivity Now LLC
- Signed, Sealed, Delivered...Let's Connect!
No Properties Found
- Home
- Property Search
- Search results
- 9047 Rally Spring Loop, WESLEY CHAPEL, FL 33545
Property Photos
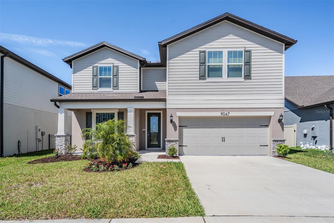

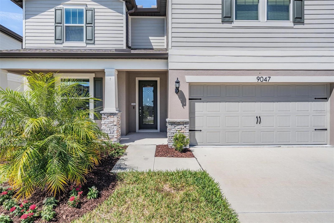
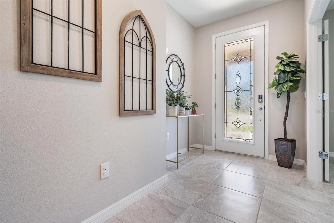
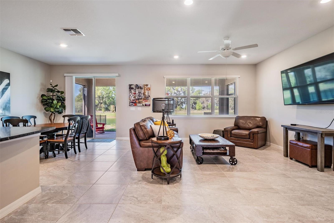
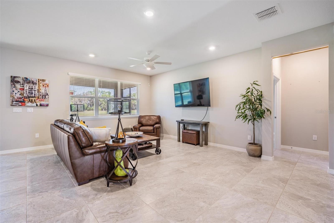
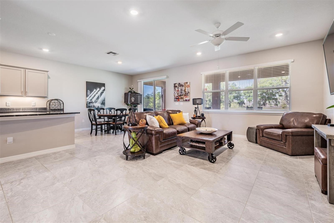
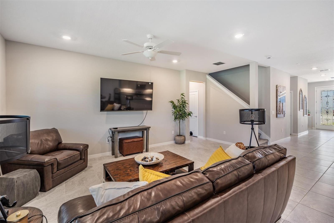
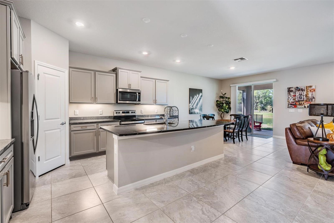
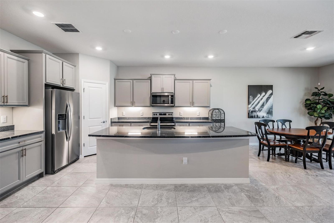
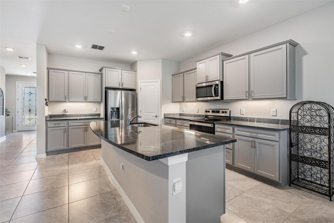
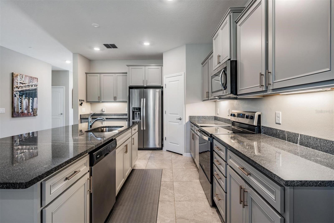
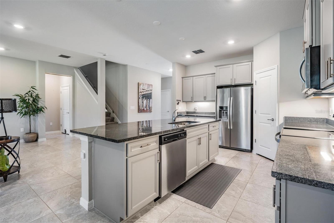
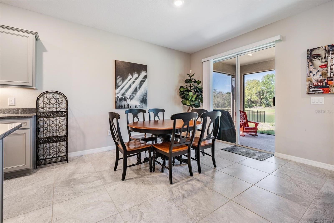
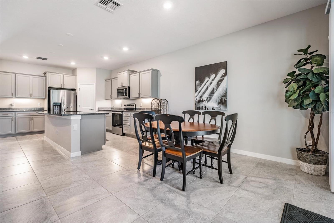
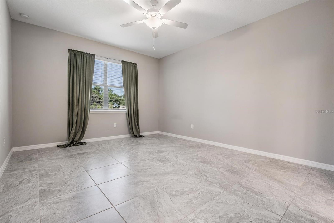
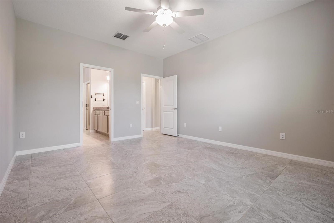
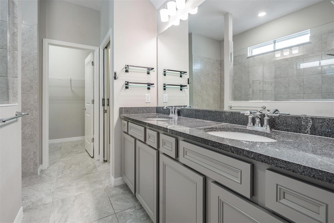
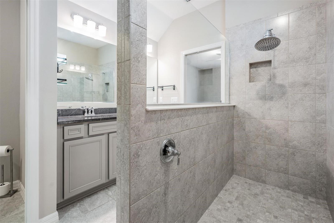
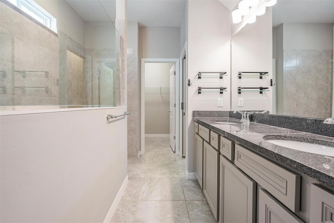
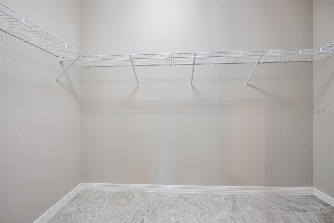
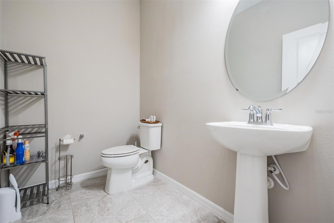
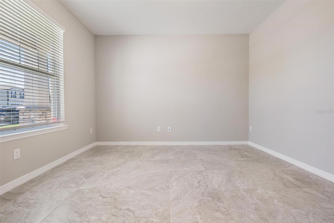
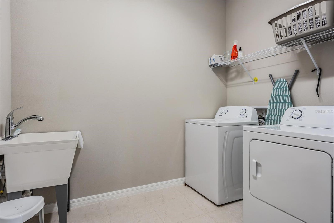
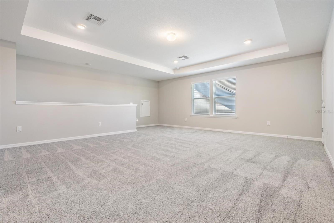
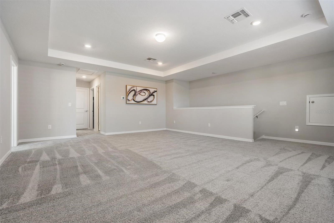
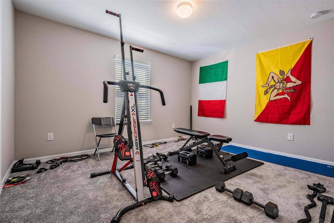
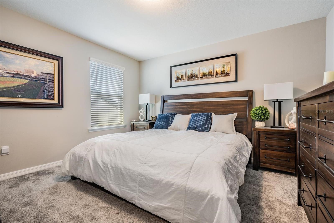
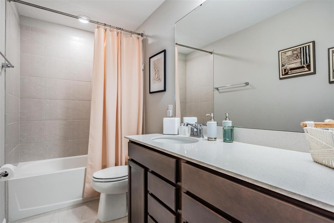
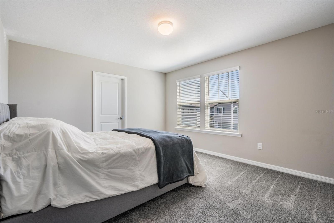
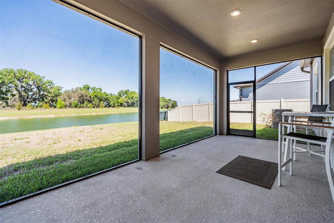
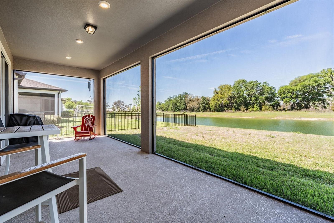
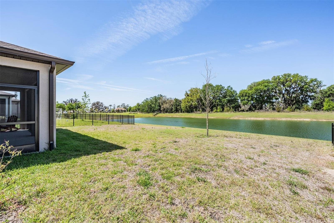
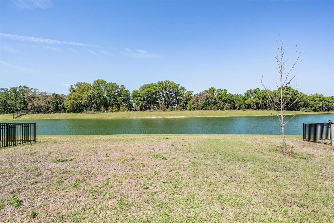
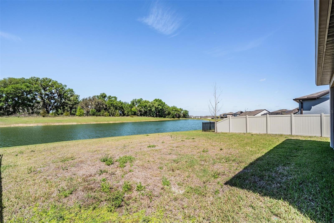
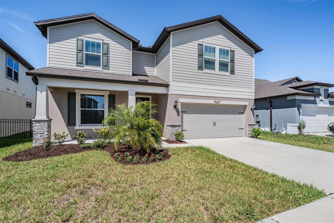
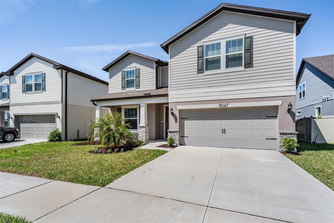
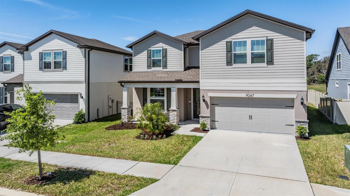
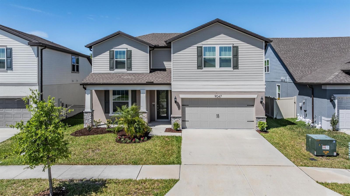
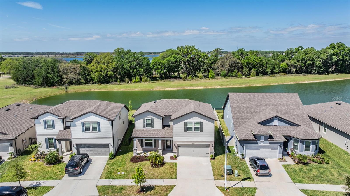
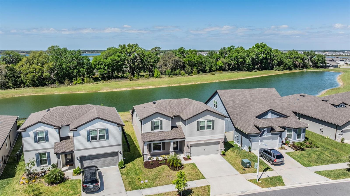
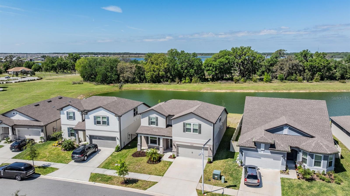
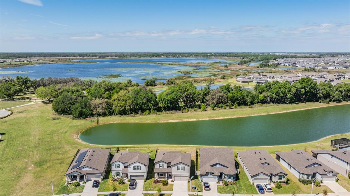
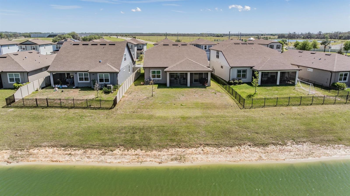
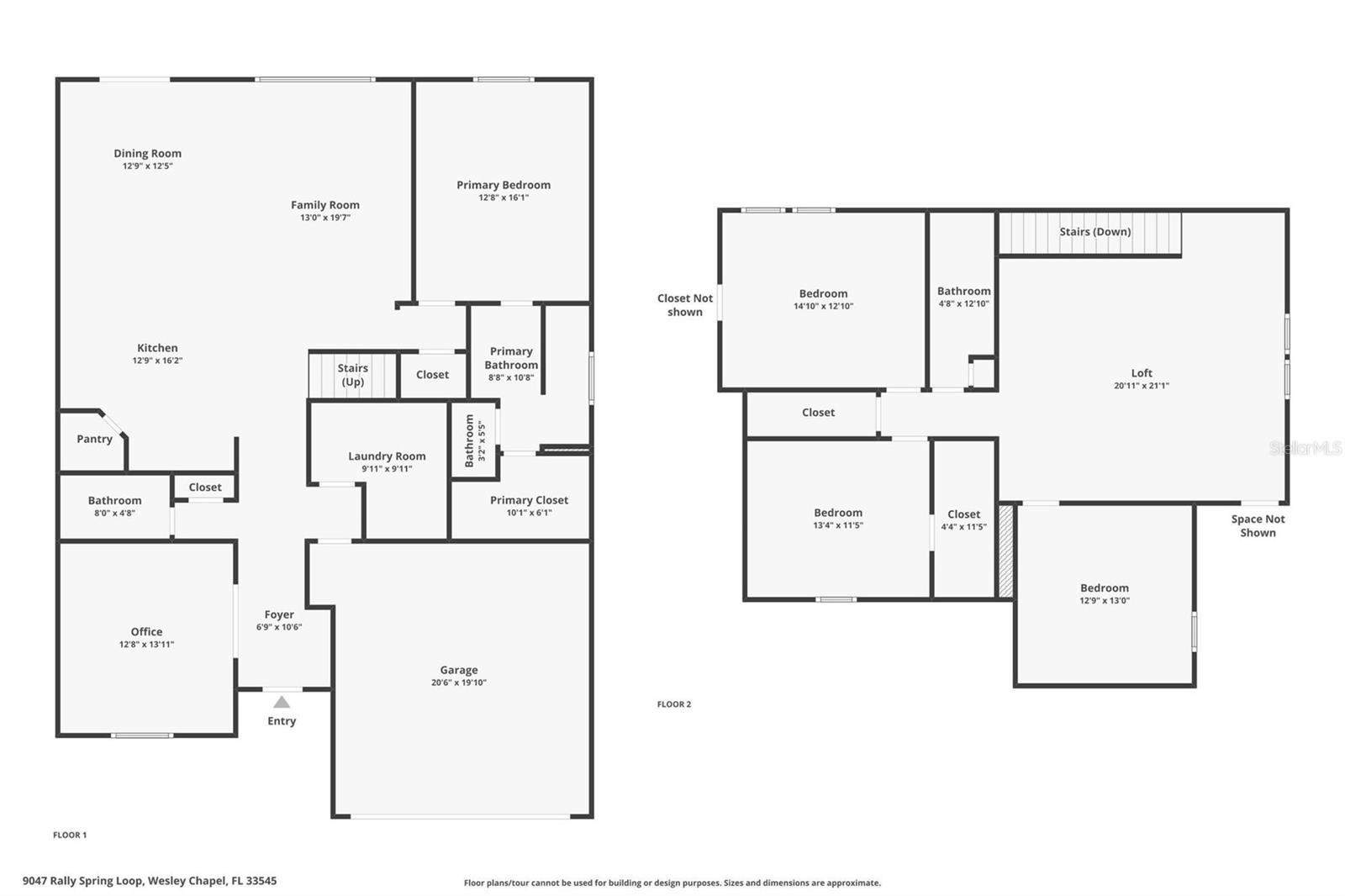
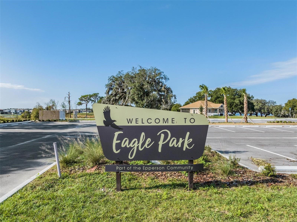
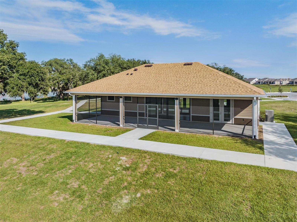
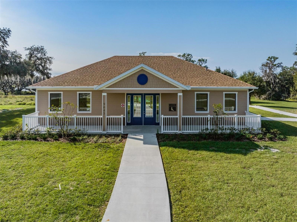
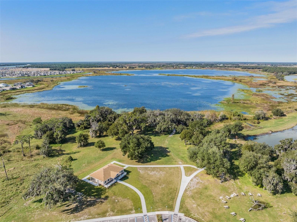
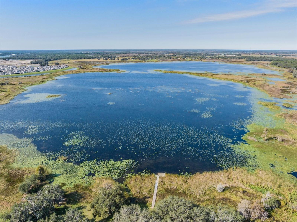
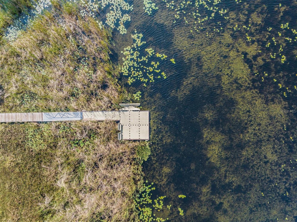
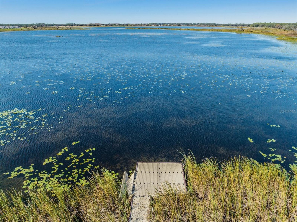
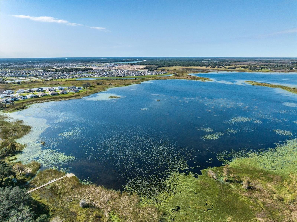
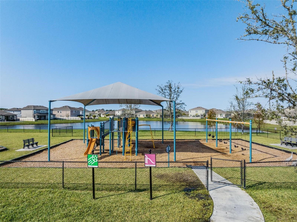
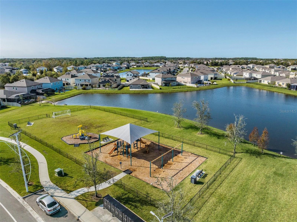
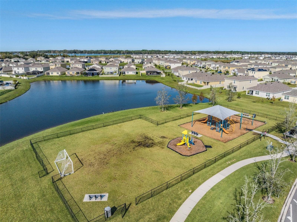
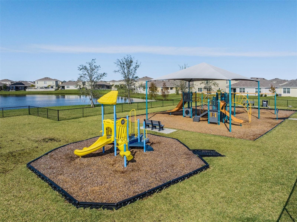
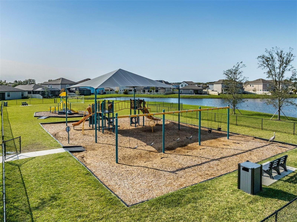
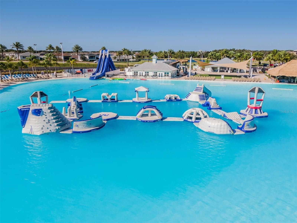
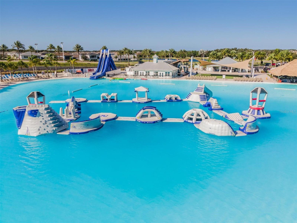
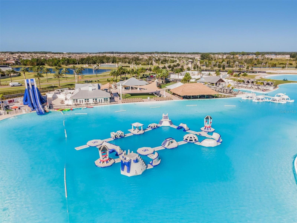

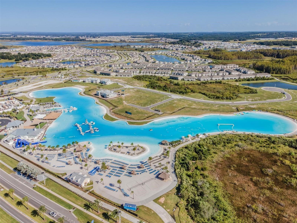
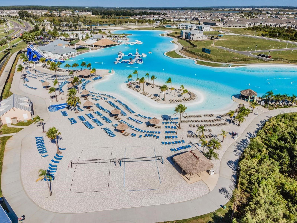
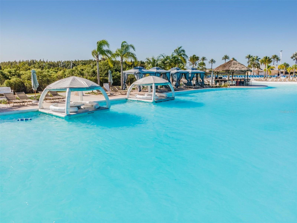
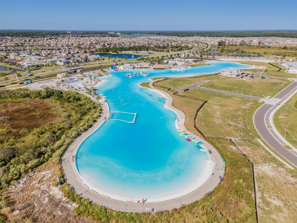
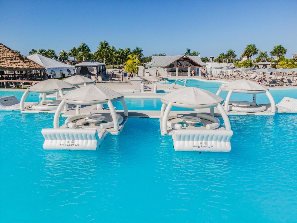
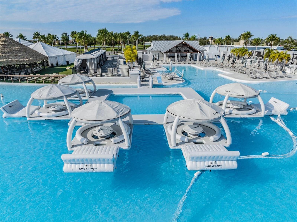
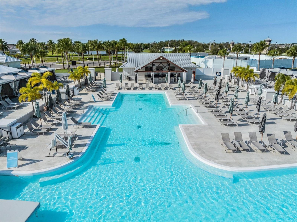
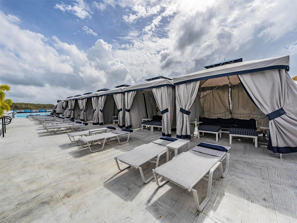
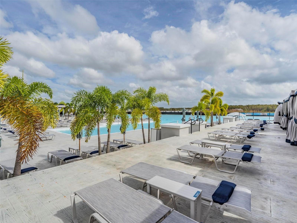
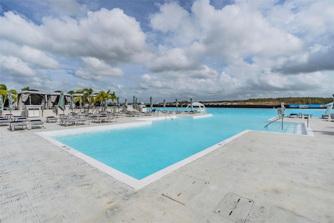
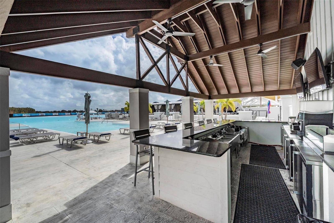
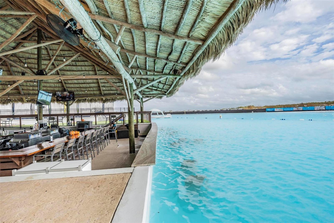
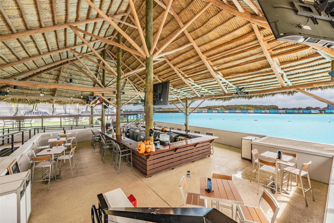
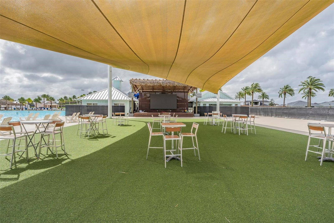
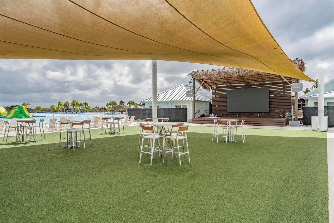
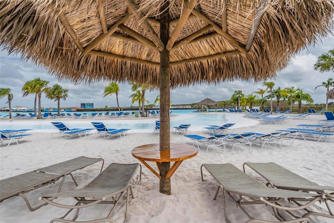
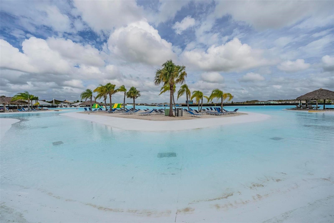
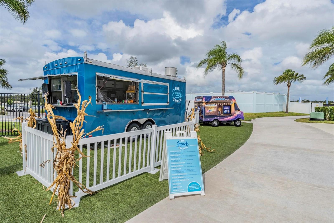

- MLS#: TB8365520 ( Residential )
- Street Address: 9047 Rally Spring Loop
- Viewed: 16
- Price: $550,000
- Price sqft: $150
- Waterfront: No
- Year Built: 2023
- Bldg sqft: 3659
- Bedrooms: 4
- Total Baths: 3
- Full Baths: 2
- 1/2 Baths: 1
- Garage / Parking Spaces: 2
- Days On Market: 43
- Additional Information
- Geolocation: 28.289 / -82.2798
- County: PASCO
- City: WESLEY CHAPEL
- Zipcode: 33545
- Subdivision: Epperson North
- Elementary School: Watergrass
- Middle School: Thomas E Weightman
- High School: Wesley Chapel
- Provided by: KELLER WILLIAMS TAMPA PROP.
- Contact: Richard Boswell
- 813-264-7754

- DMCA Notice
-
DescriptionWELCOME HOME! Step into your dream homea breathtaking 4 bedroom, 2.5 bathroom retreat built in 2023, nestled in the highly coveted Epperson Lagoon community of Wesley Chapel! From the moment you arrive, the charming extended front porch and immaculate landscaping create an inviting first impression. As you step inside, youre greeted by a modern open concept oasis bathed in natural light. The dedicated office/flex space just off the foyer offers the perfect setting for working from home, a playroom, or even a cozy reading nook. The heart of the home is the expansive kitchen and living area, where the stunning ONYX & QUARTZ granite island takes center stage. This chefs kitchen is a showstopper, featuring custom grey shaker style cabinetry, crown molding, under cabinet lighting, champagne hardware, and a large chefs sinkthe perfect blend of function and luxury. The living area seamlessly extends to a sprawling covered and screened lanai, where you can unwind while taking in unforgettable sunset views. Beyond the backyard lies a protected nature preserve, home to a majestic bald eagles nestguaranteeing complete privacy and peace of mind knowing this serene landscape will never be developed. The first floor primary suite is your private sanctuary, complete with an elegant ensuite bathroom featuring custom cabinetry, matching onyx quartz counters, dual sinks, and a luxurious oversized super shower. A large walk in closet completes this stunning retreat. Upstairs, youll find three spacious bedrooms, all with walk in closets, plus a full bathroom and a massive media roomperfect for movie nights, gaming, or creating the ultimate family lounge space. Living in Epperson Lagoon is unlike anything else! This resort style community offers exclusive access to the resident only Lake House, a private dock, and King Lake, where you can enjoy kayaking, fishing, or simply soaking in the tranquility. Plus, youll have access to the world famous Epperson Lagoon, featuring crystal clear waters, cabanas, a swim up bar, live entertainment, and water sports. This innovative, lifestyle focused community also includes ultra fast Wi Fi and cable, dog parks, playgrounds, scenic walking trails, and golf cart pathsall included in the HOA fee! Conveniently located just minutes from I 75 & I 275, youre close to the exciting KRATE outdoor mall, Wiregrass Mall, and just a short drive to Downtown Tampa & Tampa International Airport. This pristine, barely lived in home is truly a blank canvas waiting for your personal touch. Dont miss your chance to live in Epperson, where every day feels like a vacation! Schedule your private tour todayyour dream home awaits!
Property Location and Similar Properties
All
Similar






Features
Appliances
- Dishwasher
- Disposal
- Dryer
- Electric Water Heater
- Microwave
- Range
- Refrigerator
- Washer
Association Amenities
- Clubhouse
- Playground
- Pool
- Recreation Facilities
Home Owners Association Fee
- 237.00
Home Owners Association Fee Includes
- Cable TV
- Internet
- Pool
- Recreational Facilities
Association Name
- Breeze Home
Association Phone
- 813-565-4663
Carport Spaces
- 0.00
Close Date
- 0000-00-00
Cooling
- Central Air
Country
- US
Covered Spaces
- 0.00
Exterior Features
- Rain Gutters
- Sidewalk
- Sliding Doors
Flooring
- Carpet
- Tile
Garage Spaces
- 2.00
Heating
- Central
High School
- Wesley Chapel High-PO
Insurance Expense
- 0.00
Interior Features
- Ceiling Fans(s)
- Eat-in Kitchen
- Open Floorplan
- Primary Bedroom Main Floor
- Smart Home
- Solid Surface Counters
- Walk-In Closet(s)
- Window Treatments
Legal Description
- EPPERSON NORTH VILLAGE C-2B PB 86 PG 102 BLOCK 21 LOT 3
Levels
- Two
Living Area
- 2861.00
Middle School
- Thomas E Weightman Middle-PO
Area Major
- 33545 - Wesley Chapel
Net Operating Income
- 0.00
Occupant Type
- Owner
Open Parking Spaces
- 0.00
Other Expense
- 0.00
Parcel Number
- 20-25-23-0040-02100-0030
Pets Allowed
- Yes
Property Type
- Residential
Roof
- Shingle
School Elementary
- Watergrass Elementary-PO
Sewer
- Public Sewer
Tax Year
- 2024
Township
- 25S
Utilities
- BB/HS Internet Available
- Cable Available
- Electricity Available
- Electricity Connected
- Public
- Sewer Available
- Sewer Connected
- Sprinkler Recycled
- Street Lights
- Water Available
- Water Connected
Views
- 16
Virtual Tour Url
- https://show.tours/e/2JSGgmv
Water Source
- Public
Year Built
- 2023
Zoning Code
- MPUD
Listing Data ©2025 Pinellas/Central Pasco REALTOR® Organization
The information provided by this website is for the personal, non-commercial use of consumers and may not be used for any purpose other than to identify prospective properties consumers may be interested in purchasing.Display of MLS data is usually deemed reliable but is NOT guaranteed accurate.
Datafeed Last updated on May 8, 2025 @ 12:00 am
©2006-2025 brokerIDXsites.com - https://brokerIDXsites.com
Sign Up Now for Free!X
Call Direct: Brokerage Office: Mobile: 727.710.4938
Registration Benefits:
- New Listings & Price Reduction Updates sent directly to your email
- Create Your Own Property Search saved for your return visit.
- "Like" Listings and Create a Favorites List
* NOTICE: By creating your free profile, you authorize us to send you periodic emails about new listings that match your saved searches and related real estate information.If you provide your telephone number, you are giving us permission to call you in response to this request, even if this phone number is in the State and/or National Do Not Call Registry.
Already have an account? Login to your account.

