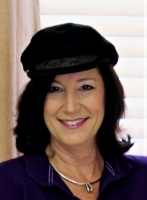
- Jackie Lynn, Broker,GRI,MRP
- Acclivity Now LLC
- Signed, Sealed, Delivered...Let's Connect!
No Properties Found
- Home
- Property Search
- Search results
- 2927 Bayshore Court, TAMPA, FL 33611
Property Photos
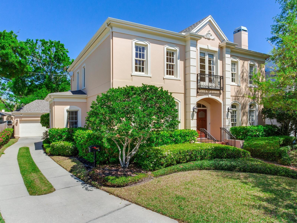

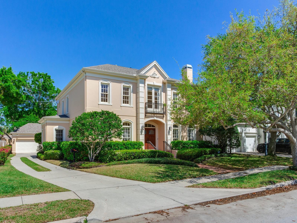
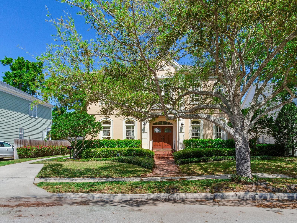
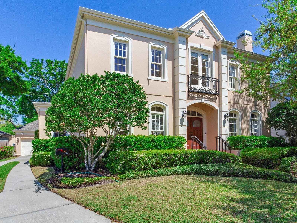
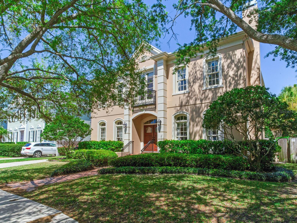
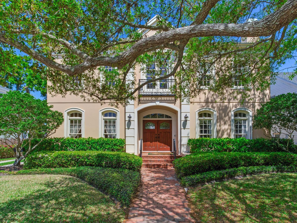
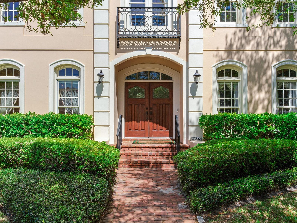
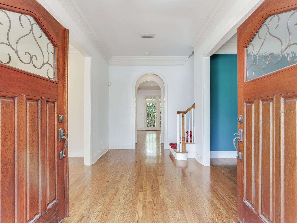
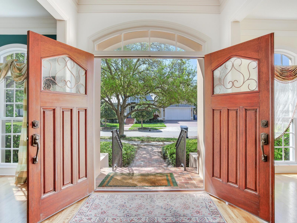
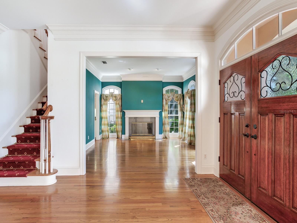
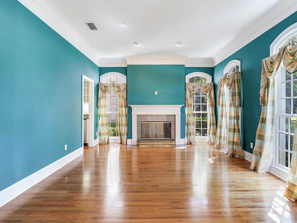
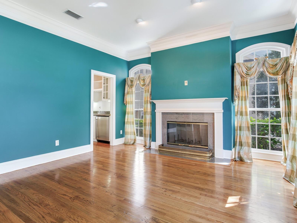
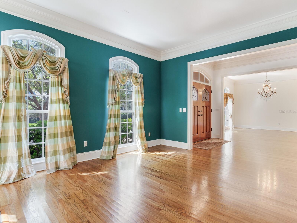
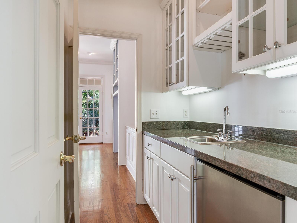
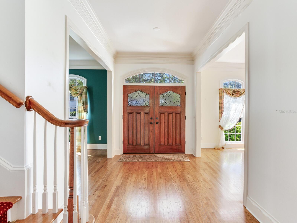
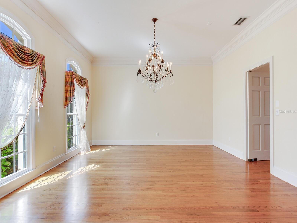
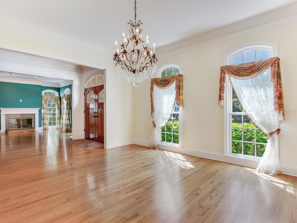
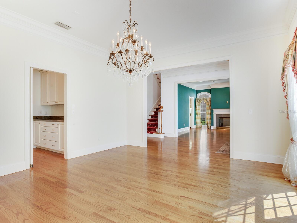
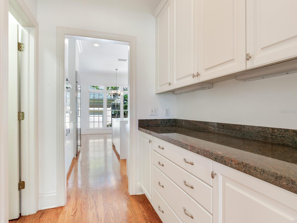
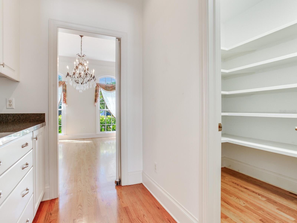
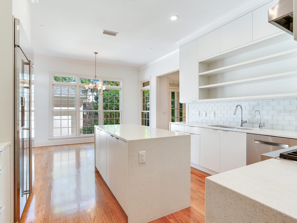
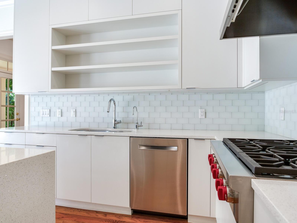
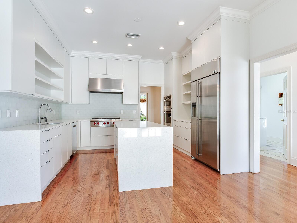
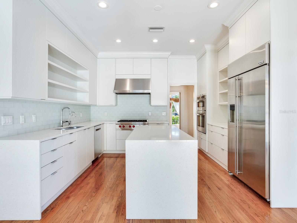
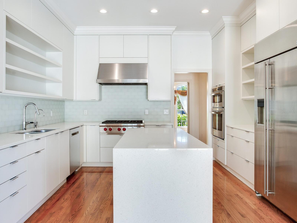
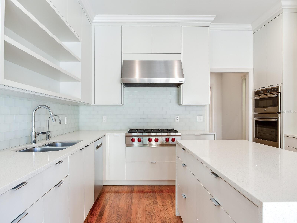
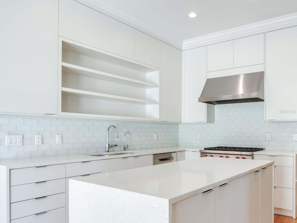
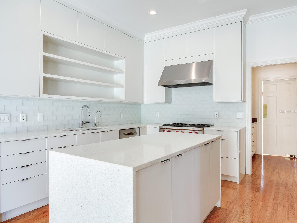
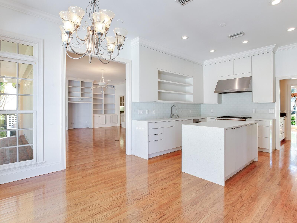
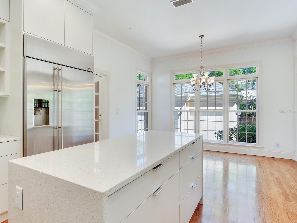
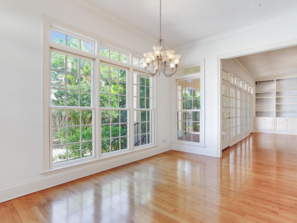
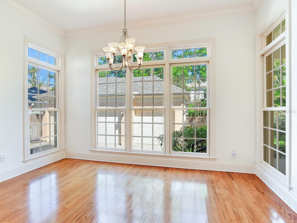
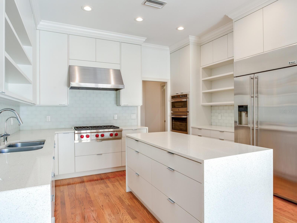
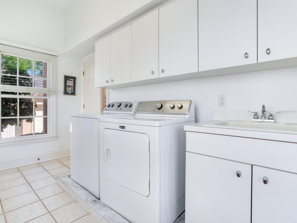
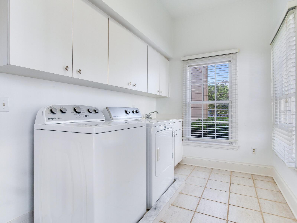
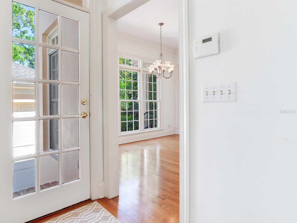
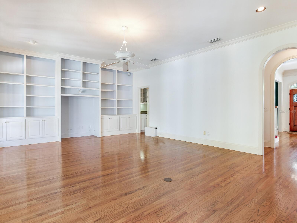
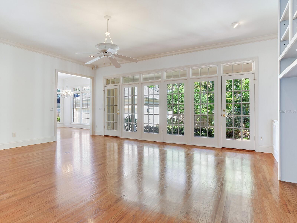
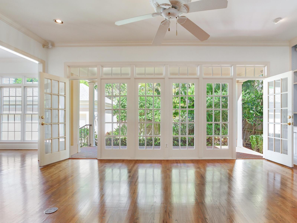
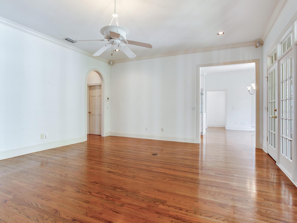
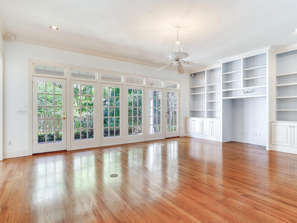
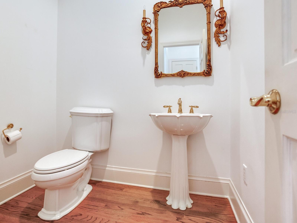
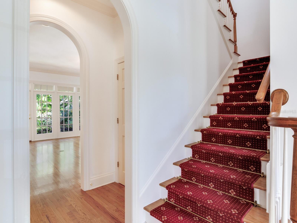
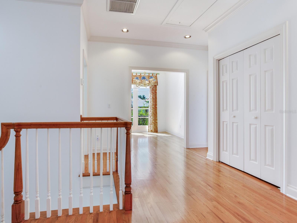
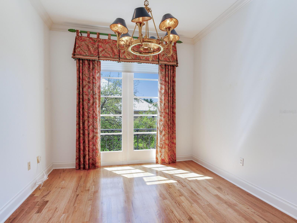
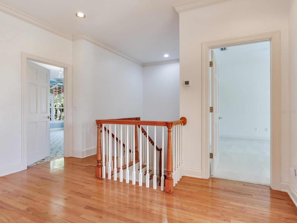
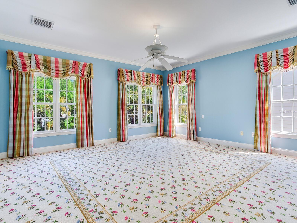
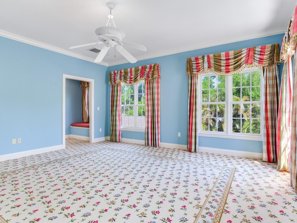
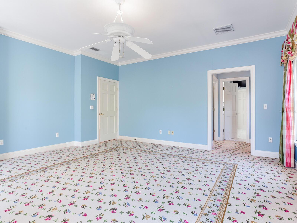
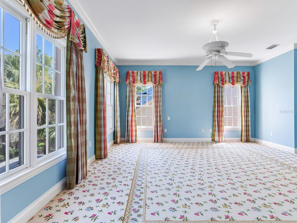
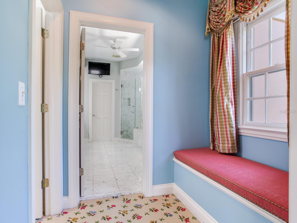
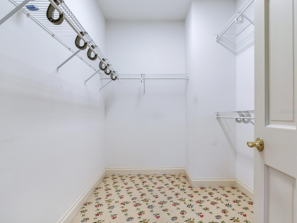
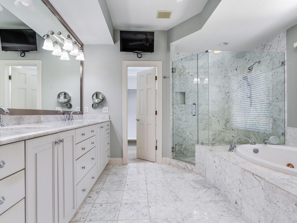
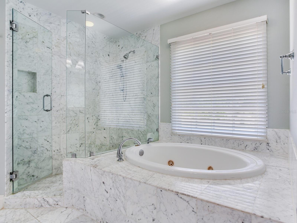
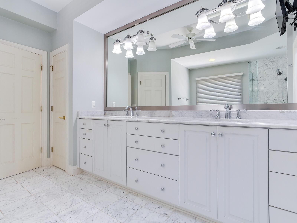
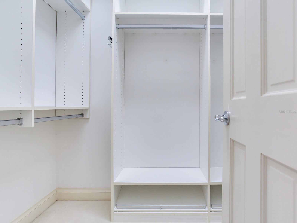
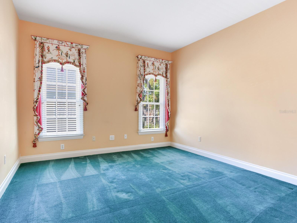
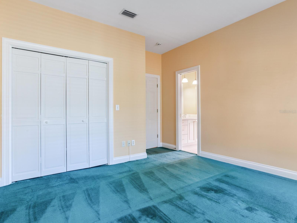
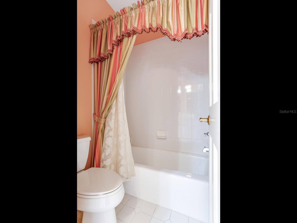
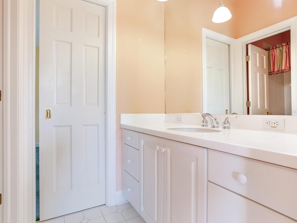
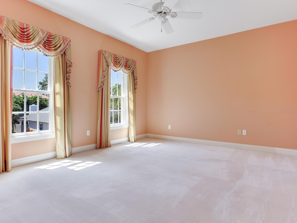
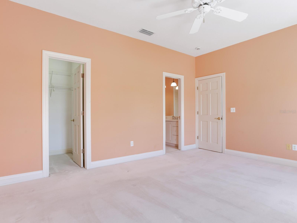
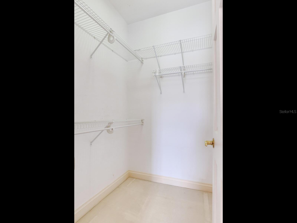
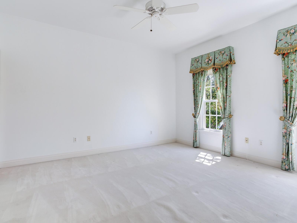
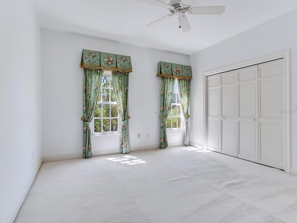
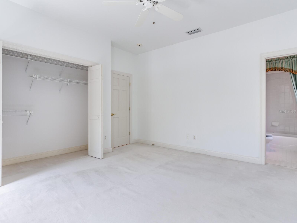
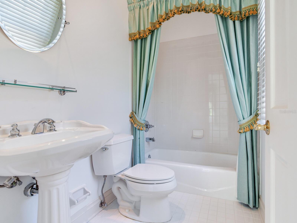
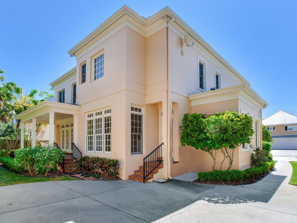
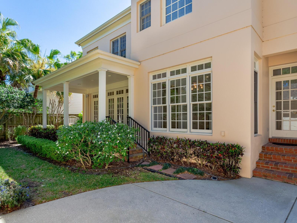
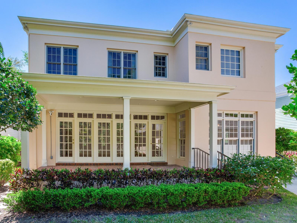
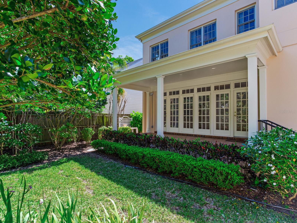
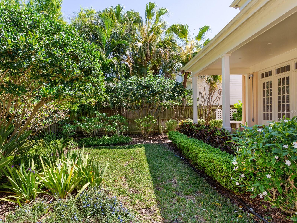
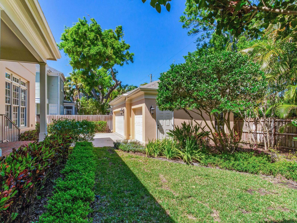
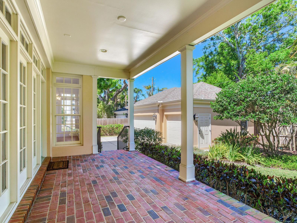
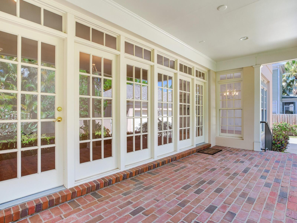
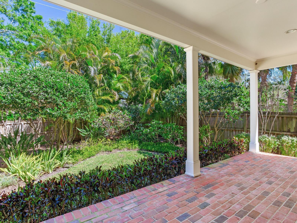
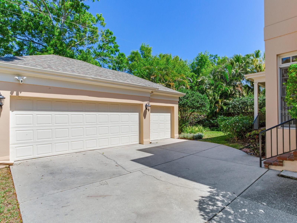
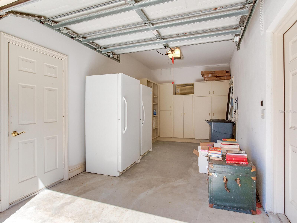
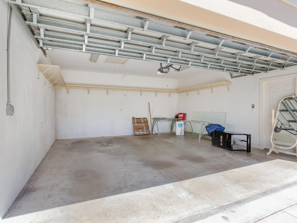
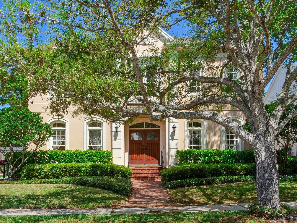
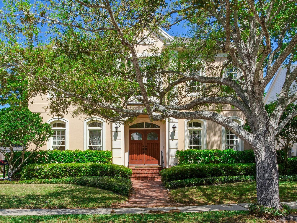
- MLS#: TB8365429 ( Residential )
- Street Address: 2927 Bayshore Court
- Viewed: 87
- Price: $1,989,000
- Price sqft: $452
- Waterfront: No
- Year Built: 1998
- Bldg sqft: 4405
- Bedrooms: 4
- Total Baths: 4
- Full Baths: 3
- 1/2 Baths: 1
- Garage / Parking Spaces: 3
- Days On Market: 89
- Additional Information
- Geolocation: 27.8965 / -82.4921
- County: HILLSBOROUGH
- City: TAMPA
- Zipcode: 33611
- Subdivision: Bayshore Court
- Elementary School: Ballast Point HB
- Middle School: Madison HB
- High School: Robinson HB
- Provided by: THE TONI EVERETT COMPANY
- Contact: Patricia Martini Clark
- 813-839-5000

- DMCA Notice
-
DescriptionWelcome to Bayshore Court, a beautifully designed full block construction, 4 bedroom, 3.5 bathroom home that seamlessly blends modern updates with timeless charm. Nestled on a serene, tree lined street between Bayshore Boulevard and MacDill Avenue, this stately residence boasts exceptional curb appeal and an inviting ambiance. Property Highlights: With 3,542 square feet of heated living space spread across two stories, this home offers a spacious and thoughtfully designed layout. The recently renovated kitchen is both stylish and functional, making it a dream for any home chef. An expansive family room provides the perfect setting for gatherings and entertainment, while the formal living and dining rooms add an elegant touch for hosting guests. Upstairs, a dedicated open study area creates the ideal space for remote work or school projects or extra TV watching. A large utility room adds extra convenience to daily living, and the 3 car garage ensures ample parking and storage. Outdoor living is just as inviting, with a finished open porch perfect for relaxing and enjoying a backyard designed to invite the birds and the bees. This well maintained home features hardwood floors throughout the first level, crown molding, a cozy fireplace, a tankless hot water heater, a gas stovetop, a wet bar, a butlers pantry, a large walk in pantry, and spacious understairs storage. Situated in the highly desirable Bayshore Beautiful neighborhood, this home places you minutes from top rated restaurants, Hyde Park shopping, the Straz Performing Arts Center, Amalie Arena, Tampa Museum of Art, the Riverwalk, Water Street, and the Channel District. Enjoy easy access to Bayshore Blvd, Ballast Point Park & Pier, and prestigious public and private schools. Plus, with the Selmon Expressway just a few blocks away, commuting to Brandon, St. Petersburg, and the beaches is effortless. . Dont miss this rare opportunity to own a dream home in one of Tampas most sought after neighborhoods! Be sure to ask for a floor, plan, site plan, and list of improvements.
Property Location and Similar Properties
All
Similar






Features
Appliances
- Built-In Oven
- Convection Oven
- Cooktop
- Dishwasher
- Disposal
- Dryer
- Exhaust Fan
- Freezer
- Ice Maker
- Microwave
- Range
- Range Hood
- Refrigerator
- Washer
- Water Filtration System
- Water Softener
Home Owners Association Fee
- 0.00
Builder Name
- Bayfair
Carport Spaces
- 0.00
Close Date
- 0000-00-00
Cooling
- Central Air
- Zoned
Country
- US
Covered Spaces
- 0.00
Exterior Features
- Lighting
- Private Mailbox
- Rain Gutters
- Sidewalk
Fencing
- Wood
Flooring
- Carpet
- Granite
- Marble
- Tile
- Wood
Furnished
- Unfurnished
Garage Spaces
- 3.00
Heating
- Central
- Exhaust Fan
- Natural Gas
- Zoned
High School
- Robinson-HB
Insurance Expense
- 0.00
Interior Features
- Ceiling Fans(s)
- Crown Molding
- Dry Bar
- Eat-in Kitchen
- High Ceilings
- In Wall Pest System
- PrimaryBedroom Upstairs
- Solid Surface Counters
- Solid Wood Cabinets
- Split Bedroom
- Stone Counters
- Thermostat
- Walk-In Closet(s)
- Wet Bar
- Window Treatments
Legal Description
- BAYSHORE COURT W 40 FT OF LOT 13 AND E 1/2 OF LOT 14
Levels
- Two
Living Area
- 3542.00
Lot Features
- City Limits
- Landscaped
- Sidewalk
- Paved
Middle School
- Madison-HB
Area Major
- 33611 - Tampa
Net Operating Income
- 0.00
Occupant Type
- Owner
Open Parking Spaces
- 0.00
Other Expense
- 0.00
Parcel Number
- A-03-30-18-3WH-000000-00013.0
Parking Features
- Driveway
- Garage Door Opener
Property Type
- Residential
Roof
- Shingle
School Elementary
- Ballast Point-HB
Sewer
- Public Sewer
Style
- Traditional
Tax Year
- 2024
Township
- 30
Utilities
- BB/HS Internet Available
- Cable Available
- Cable Connected
- Electricity Available
- Electricity Connected
- Natural Gas Available
- Natural Gas Connected
- Public
- Sewer Available
- Sewer Connected
- Sprinkler Meter
- Water Available
- Water Connected
Views
- 87
Virtual Tour Url
- https://www.propertypanorama.com/instaview/stellar/TB8365429
Water Source
- Public
Year Built
- 1998
Zoning Code
- RS-60
Listing Data ©2025 Pinellas/Central Pasco REALTOR® Organization
The information provided by this website is for the personal, non-commercial use of consumers and may not be used for any purpose other than to identify prospective properties consumers may be interested in purchasing.Display of MLS data is usually deemed reliable but is NOT guaranteed accurate.
Datafeed Last updated on June 23, 2025 @ 12:00 am
©2006-2025 brokerIDXsites.com - https://brokerIDXsites.com
Sign Up Now for Free!X
Call Direct: Brokerage Office: Mobile: 727.710.4938
Registration Benefits:
- New Listings & Price Reduction Updates sent directly to your email
- Create Your Own Property Search saved for your return visit.
- "Like" Listings and Create a Favorites List
* NOTICE: By creating your free profile, you authorize us to send you periodic emails about new listings that match your saved searches and related real estate information.If you provide your telephone number, you are giving us permission to call you in response to this request, even if this phone number is in the State and/or National Do Not Call Registry.
Already have an account? Login to your account.

