
- Jackie Lynn, Broker,GRI,MRP
- Acclivity Now LLC
- Signed, Sealed, Delivered...Let's Connect!
No Properties Found
- Home
- Property Search
- Search results
- 6633 Driftwood Drive, HUDSON, FL 34667
Property Photos
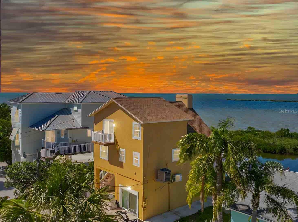

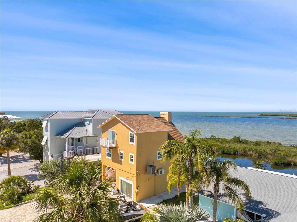
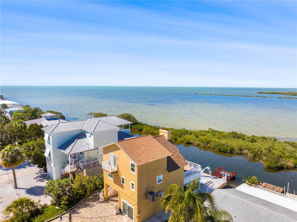
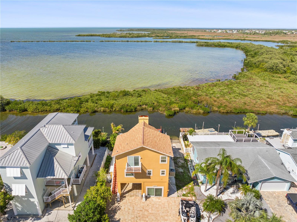
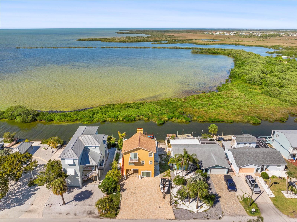
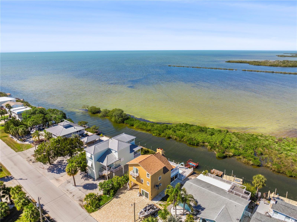
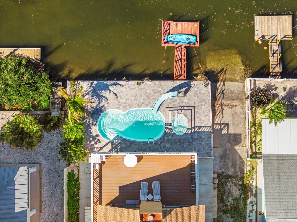
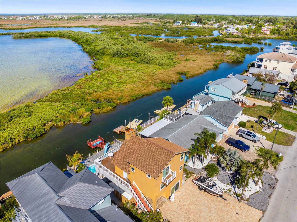
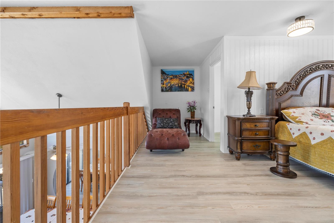
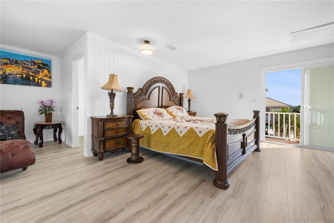
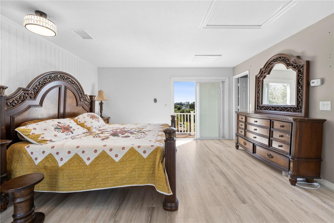
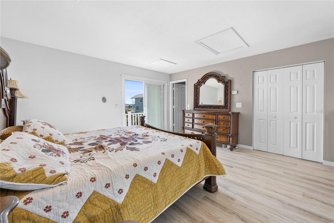
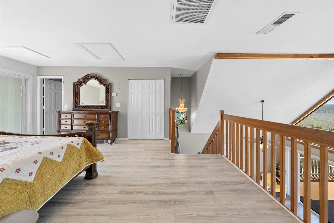
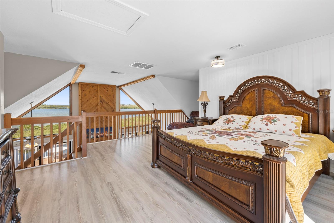
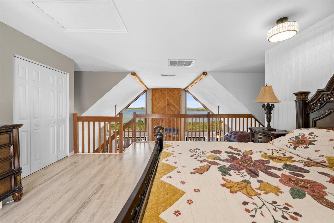
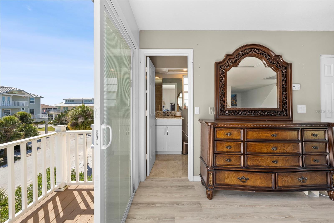
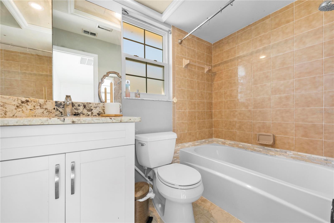
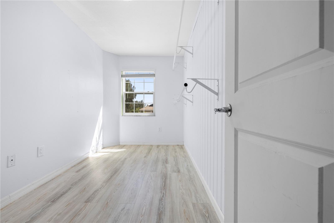
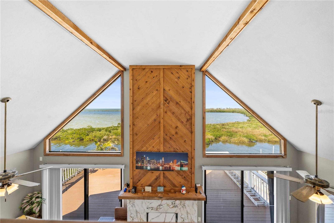
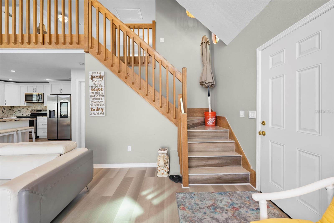
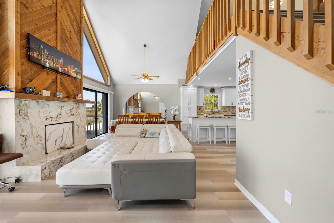
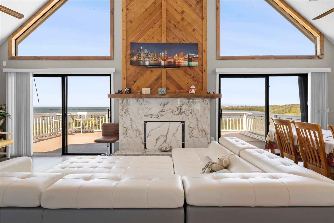
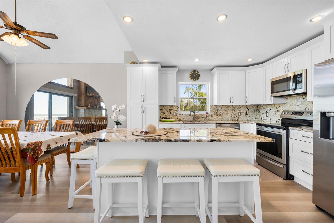
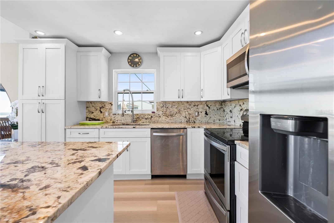
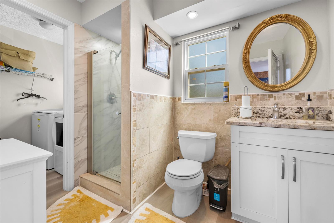
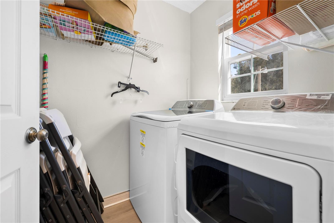
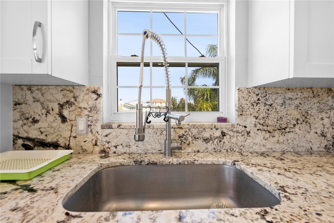
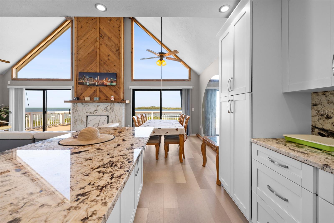
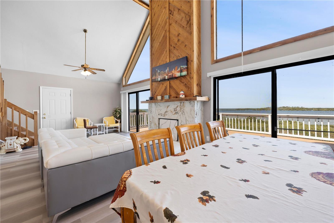
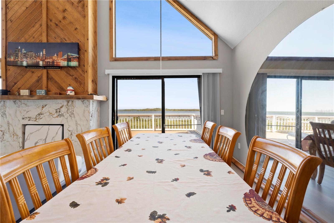
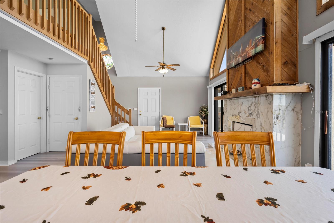
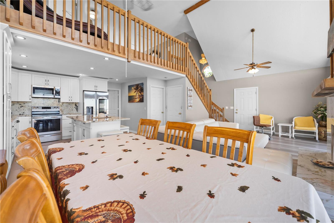
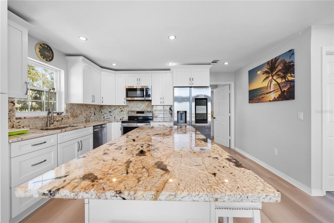
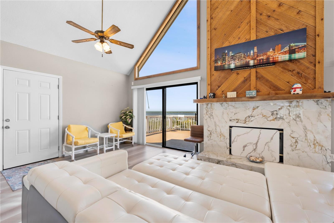
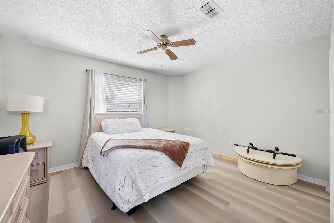
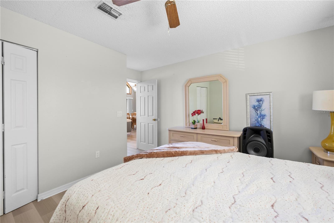
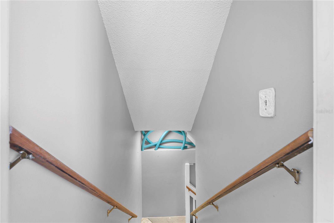
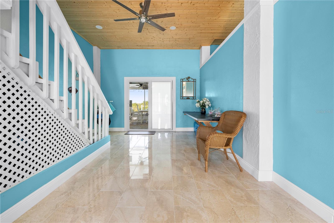
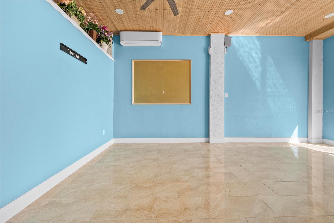
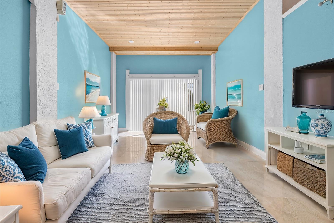
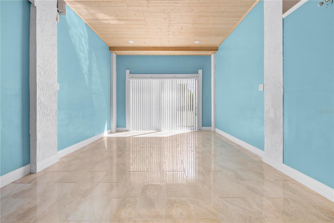
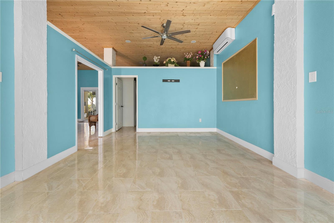
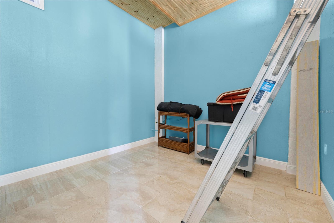
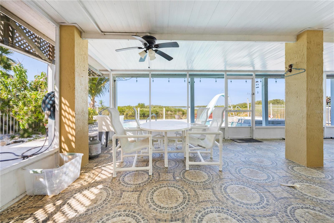
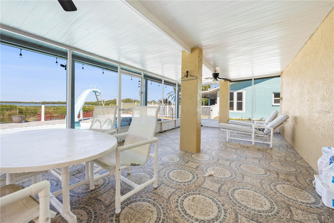
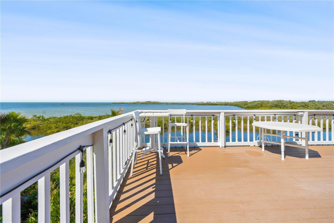
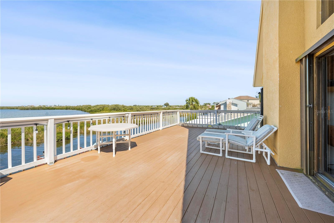
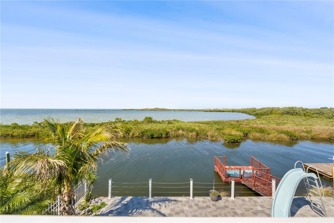
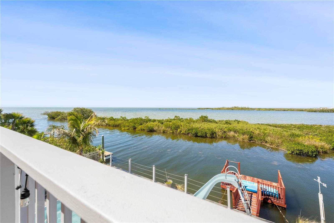
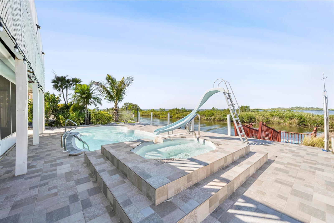
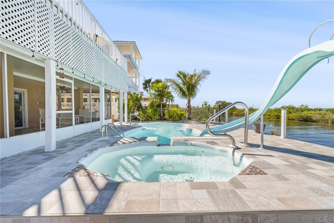
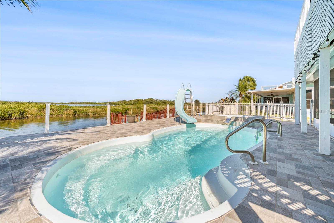
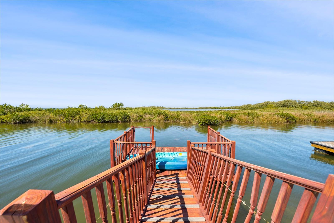
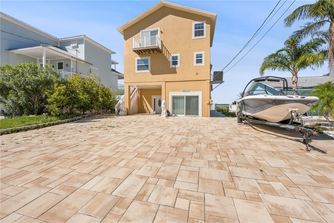
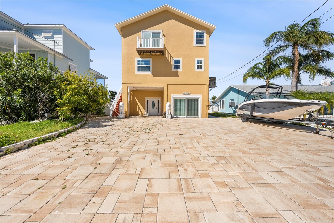
- MLS#: TB8364777 ( Residential )
- Street Address: 6633 Driftwood Drive
- Viewed: 91
- Price: $875,000
- Price sqft: $486
- Waterfront: Yes
- Waterfront Type: Gulf/Ocean
- Year Built: 1990
- Bldg sqft: 1800
- Bedrooms: 2
- Total Baths: 3
- Full Baths: 2
- 1/2 Baths: 1
- Days On Market: 114
- Additional Information
- Geolocation: 28.3712 / -82.7044
- County: PASCO
- City: HUDSON
- Zipcode: 34667
- Subdivision: Driftwood Isles
- Provided by: PEOPLE'S TRUST REALTY

- DMCA Notice
-
Description6633 Driftwood Dr is a single family residence in the city of Hudson, FL 34667. Located in Pasco County, FL and built in 1990. This Single Family Residence sits on a 6,600 sq ft lot and features 2 bedrooms ,i Ground floor Garage . The Second floor and the Loft above the Living room this lovely Location is limited which is why its such a desireable Home. Beautifully maintained for the Sea Faring family that Loves the Open Ocean and daily visits from the Pod of Friendly dolphins & stinrays and your Personel boat Launch directly into the Gulf of America with built in Pool and Spa ! Discover your slice of paradise in the sought after Driftwood Isles community with this elevated 2 bedroom, 2 1/2 bathroom waterfront home, boasting 95 feet of direct Gulf of Mexico access via a serene saltwater canal to direct Gulf Access. Nestled on an oversized lot at the end of a private cul de sac, this custom built residence offers breathtaking views of sunrises, sunsets, and untouched conservation landno rear neighbors to interrupt your tranquility! With no HOA restrictions, this property is a rare gem perfect for those seeking freedom on the open Gulf of America Ocean
Property Location and Similar Properties
All
Similar






Features
Waterfront Description
- Gulf/Ocean
Appliances
- Bar Fridge
- Electric Water Heater
- Refrigerator
Home Owners Association Fee
- 0.00
Basement
- Finished
Carport Spaces
- 0.00
Close Date
- 0000-00-00
Cooling
- Central Air
Country
- US
Covered Spaces
- 0.00
Exterior Features
- Courtyard
Flooring
- Ceramic Tile
- Granite
- Laminate
Garage Spaces
- 0.00
Heating
- Central
- Electric
Insurance Expense
- 0.00
Interior Features
- Cathedral Ceiling(s)
- Ceiling Fans(s)
- Crown Molding
- High Ceilings
- Kitchen/Family Room Combo
- Living Room/Dining Room Combo
Legal Description
- DRIFTWOOD ISLES UNIT 5 PB 7 PG 43 LOT 20
Levels
- Two
Living Area
- 1400.00
Lot Features
- Cul-De-Sac
Area Major
- 34667 - Hudson/Bayonet Point/Port Richey
Net Operating Income
- 0.00
Occupant Type
- Owner
Open Parking Spaces
- 0.00
Other Expense
- 0.00
Parcel Number
- 16-24-28-017.0-000.00-020.0
Pool Features
- Fiberglass
Property Type
- Residential
Roof
- Shingle
Sewer
- Public Sewer
Style
- Coastal
Tax Year
- 2024
Township
- 24
Utilities
- Cable Available
- Cable Connected
View
- Water
Views
- 91
Virtual Tour Url
- https://www.propertypanorama.com/instaview/stellar/TB8364777
Water Source
- Public
Year Built
- 1990
Zoning Code
- R4
Listing Data ©2025 Pinellas/Central Pasco REALTOR® Organization
The information provided by this website is for the personal, non-commercial use of consumers and may not be used for any purpose other than to identify prospective properties consumers may be interested in purchasing.Display of MLS data is usually deemed reliable but is NOT guaranteed accurate.
Datafeed Last updated on July 14, 2025 @ 12:00 am
©2006-2025 brokerIDXsites.com - https://brokerIDXsites.com
Sign Up Now for Free!X
Call Direct: Brokerage Office: Mobile: 727.710.4938
Registration Benefits:
- New Listings & Price Reduction Updates sent directly to your email
- Create Your Own Property Search saved for your return visit.
- "Like" Listings and Create a Favorites List
* NOTICE: By creating your free profile, you authorize us to send you periodic emails about new listings that match your saved searches and related real estate information.If you provide your telephone number, you are giving us permission to call you in response to this request, even if this phone number is in the State and/or National Do Not Call Registry.
Already have an account? Login to your account.

