
- Jackie Lynn, Broker,GRI,MRP
- Acclivity Now LLC
- Signed, Sealed, Delivered...Let's Connect!
No Properties Found
- Home
- Property Search
- Search results
- 14180 Samoa Hill Court, RIVERVIEW, FL 33569
Property Photos
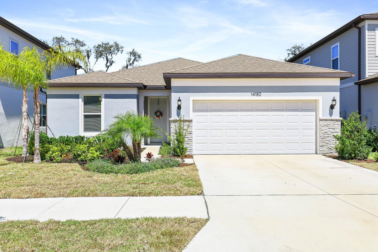

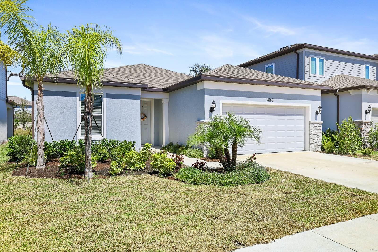
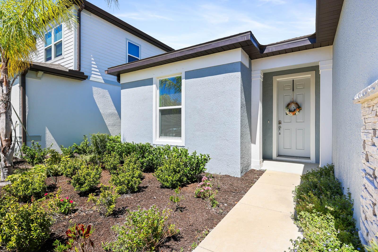
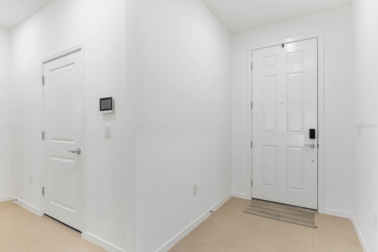
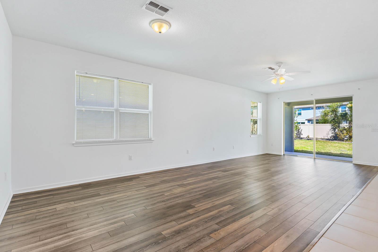
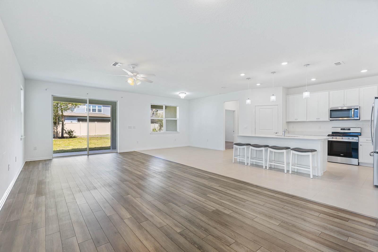
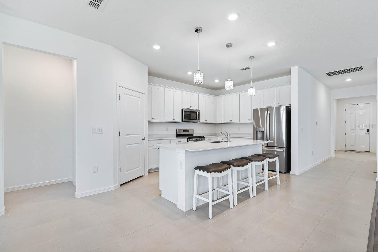
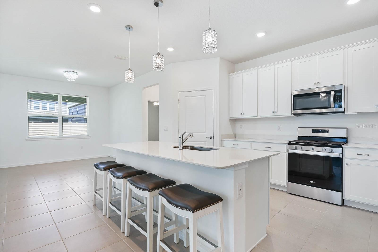
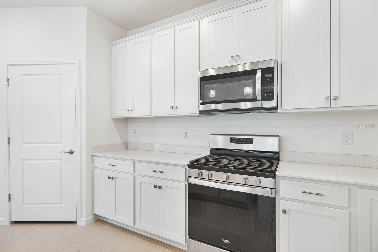
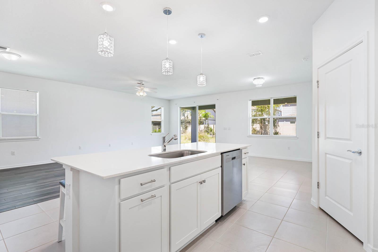
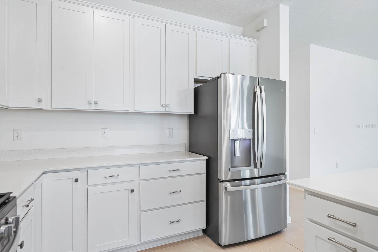
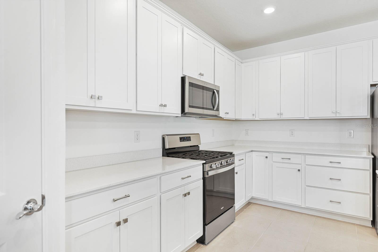
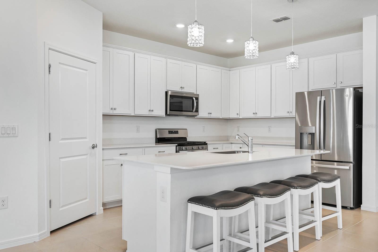
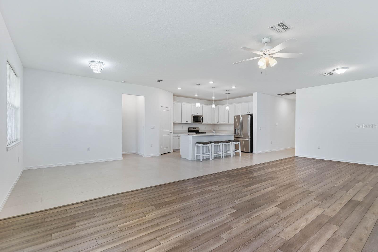
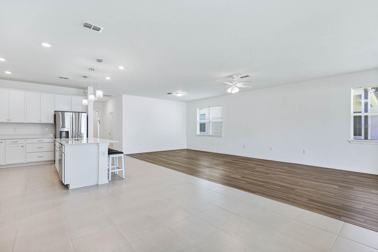
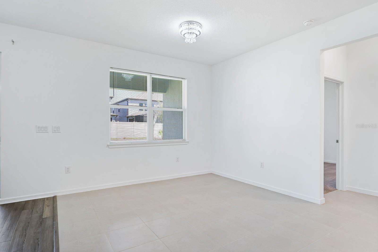
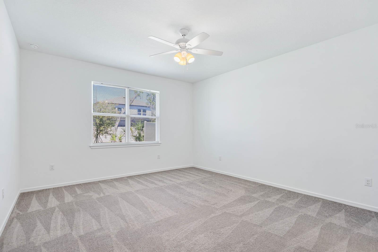
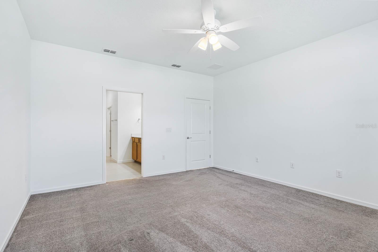
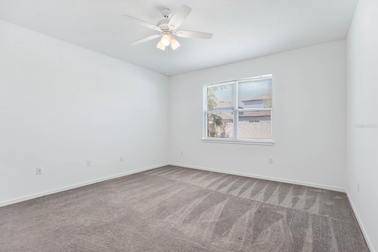
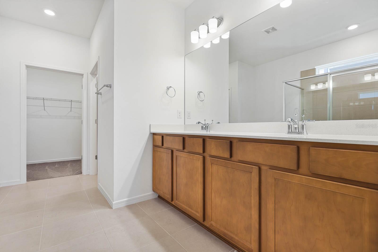
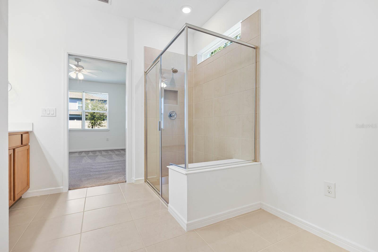
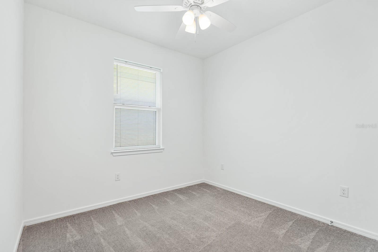
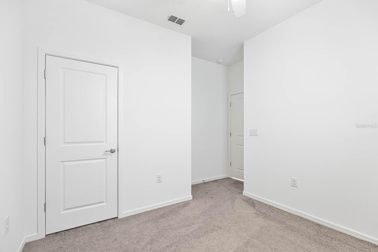
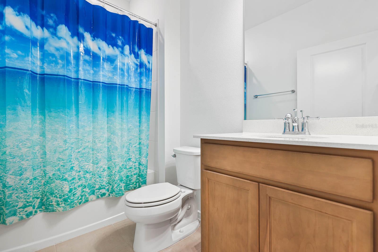
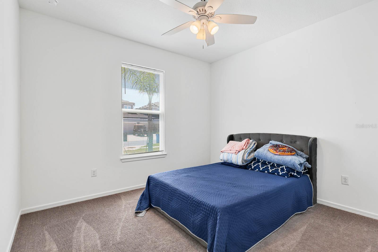
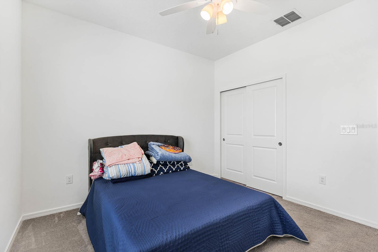
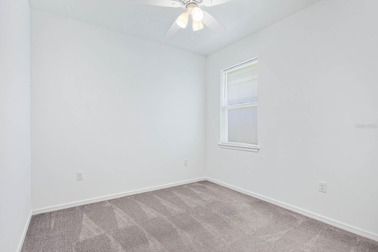
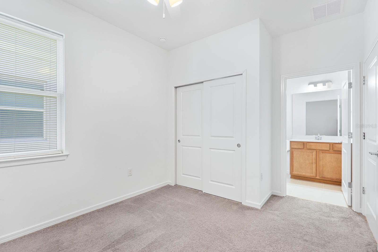
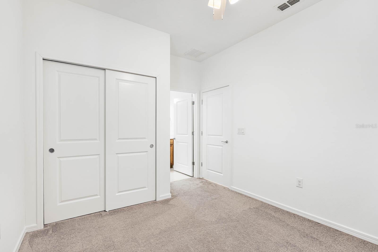
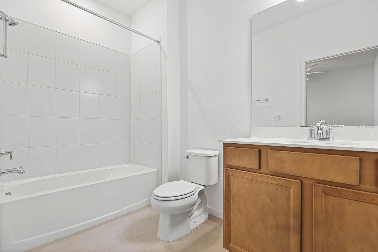
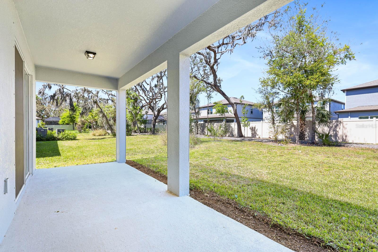
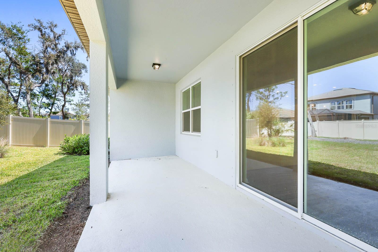
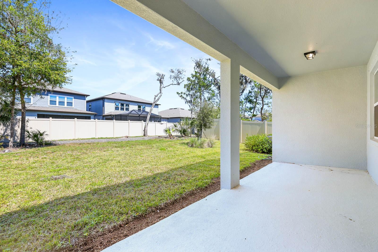
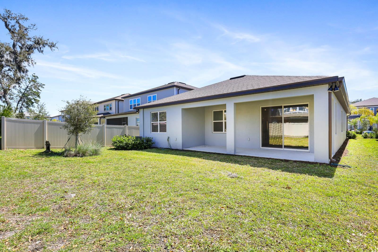
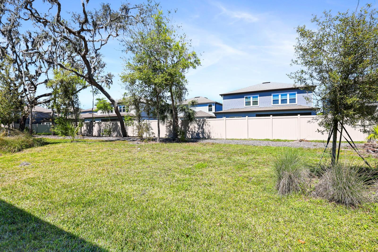
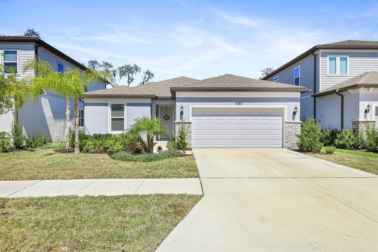
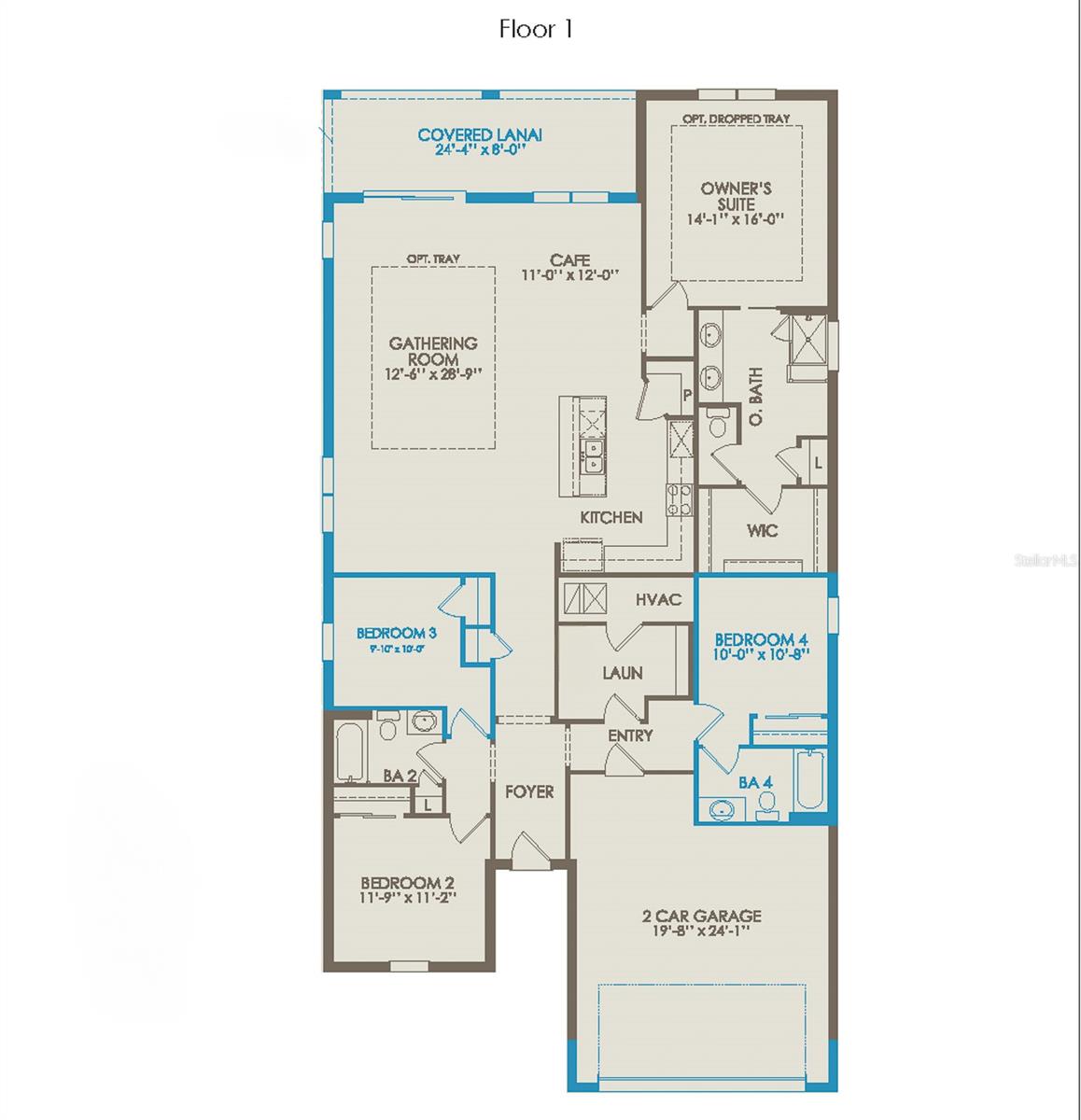





- MLS#: TB8364180 ( Residential )
- Street Address: 14180 Samoa Hill Court
- Viewed: 19
- Price: $475,000
- Price sqft: $162
- Waterfront: No
- Year Built: 2024
- Bldg sqft: 2931
- Bedrooms: 4
- Total Baths: 3
- Full Baths: 3
- Garage / Parking Spaces: 2
- Days On Market: 100
- Additional Information
- Geolocation: 27.8343 / -82.2469
- County: HILLSBOROUGH
- City: RIVERVIEW
- Zipcode: 33569
- Subdivision: Hammock Crest
- Elementary School: Pinecrest
- Middle School: Barrington
- High School: Newsome
- Provided by: EATON REALTY

- DMCA Notice
-
DescriptionOne or more photo(s) has been virtually staged. **Huge price improvement on this practically new home!** Discover the perfect blend of style and functionality in this Pulte built Mystique floor plan located in the gated Hammock Crest community. Offering 2,232 sq. ft. of thoughtfully designed living space, this four bedroom, three bathroom home features a three way split bedroom layout for added privacy. The heart of the home is the spacious kitchen, complete with quartz countertops, a large center island with seating and prep space, stainless steel appliances, including a gas range. The kitchen seamlessly flows into the massive living and dining rooms, creating an ideal setting for entertaining. Sliding glass doors in the living room open to a large covered patio, perfect for enjoying Floridas outdoor lifestyle. The primary suite, tucked at the back of the home, features an en suite bathroom with a dual sink vanity, oversized walk in shower, private water closet, and generous walk in closet. Bedrooms two and three are positioned toward the front right side of the home and share access to a full bathroom with a tub/shower combination. Bedroom four, located on the left side, offers added privacy with its own en suite bathroom featuring a tub/shower combo. A spacious laundry room with an additional storage closet provides everyday convenience. Freshly repainted in February 2025, this home is move in ready! Ideally located, residents enjoy easy access to top rated Hillsborough County schools, shopping, dining, and major highways, ensuring a seamless commute to Tampa and beyond.
Property Location and Similar Properties
All
Similar






Features
Appliances
- Dishwasher
- Disposal
- Gas Water Heater
- Microwave
- Range
- Refrigerator
Association Amenities
- Gated
- Park
Home Owners Association Fee
- 129.00
Home Owners Association Fee Includes
- Private Road
Association Name
- Hammock Crest HOA/ Home River Group
Association Phone
- 813-600-5090
Carport Spaces
- 0.00
Close Date
- 0000-00-00
Cooling
- Central Air
Country
- US
Covered Spaces
- 0.00
Exterior Features
- Hurricane Shutters
- Lighting
- Rain Gutters
- Sidewalk
- Sliding Doors
Flooring
- Carpet
- Ceramic Tile
- Laminate
Garage Spaces
- 2.00
Heating
- Central
High School
- Newsome-HB
Insurance Expense
- 0.00
Interior Features
- Ceiling Fans(s)
- High Ceilings
- Kitchen/Family Room Combo
- Open Floorplan
- Primary Bedroom Main Floor
- Solid Wood Cabinets
- Split Bedroom
- Stone Counters
- Thermostat
- Walk-In Closet(s)
Legal Description
- HAMMOCK CREST LOT 83
Levels
- One
Living Area
- 2232.00
Lot Features
- Sidewalk
Middle School
- Barrington Middle
Area Major
- 33569 - Riverview
Net Operating Income
- 0.00
Occupant Type
- Vacant
Open Parking Spaces
- 0.00
Other Expense
- 0.00
Parcel Number
- U-31-30-21-C5Y-000000-00083.0
Parking Features
- Driveway
- Garage Door Opener
Pets Allowed
- Yes
Property Type
- Residential
Roof
- Shingle
School Elementary
- Pinecrest-HB
Sewer
- Public Sewer
Style
- Contemporary
Tax Year
- 2024
Township
- 30
Utilities
- BB/HS Internet Available
- Cable Available
- Electricity Connected
- Natural Gas Connected
- Sewer Connected
- Sprinkler Recycled
- Water Connected
Views
- 19
Virtual Tour Url
- https://my.matterport.com/show/?m=dQbkpr1ea6A&mls=1
Water Source
- Public
Year Built
- 2024
Zoning Code
- PD
Listing Data ©2025 Pinellas/Central Pasco REALTOR® Organization
The information provided by this website is for the personal, non-commercial use of consumers and may not be used for any purpose other than to identify prospective properties consumers may be interested in purchasing.Display of MLS data is usually deemed reliable but is NOT guaranteed accurate.
Datafeed Last updated on June 29, 2025 @ 12:00 am
©2006-2025 brokerIDXsites.com - https://brokerIDXsites.com
Sign Up Now for Free!X
Call Direct: Brokerage Office: Mobile: 727.710.4938
Registration Benefits:
- New Listings & Price Reduction Updates sent directly to your email
- Create Your Own Property Search saved for your return visit.
- "Like" Listings and Create a Favorites List
* NOTICE: By creating your free profile, you authorize us to send you periodic emails about new listings that match your saved searches and related real estate information.If you provide your telephone number, you are giving us permission to call you in response to this request, even if this phone number is in the State and/or National Do Not Call Registry.
Already have an account? Login to your account.

