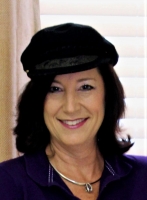
- Jackie Lynn, Broker,GRI,MRP
- Acclivity Now LLC
- Signed, Sealed, Delivered...Let's Connect!
No Properties Found
- Home
- Property Search
- Search results
- 5117 Brynn Mawr Drive, TAMPA, FL 33624
Property Photos
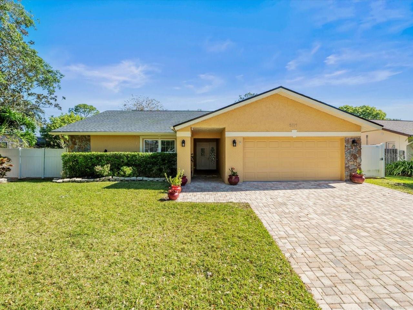

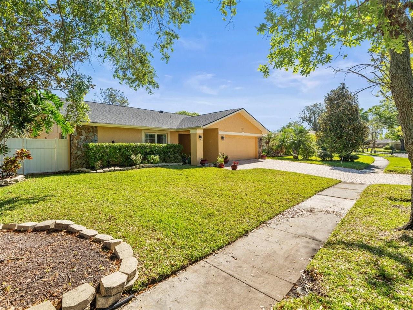
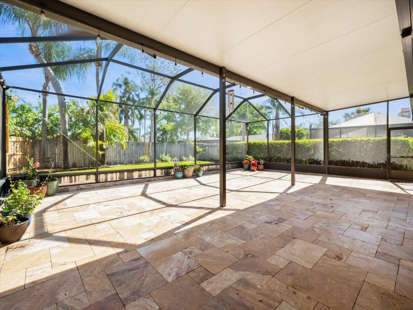
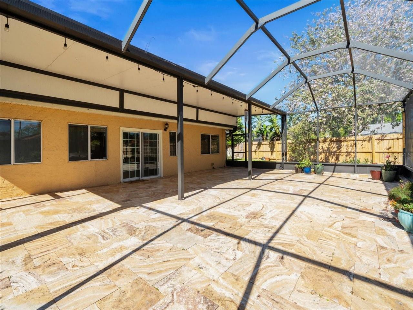
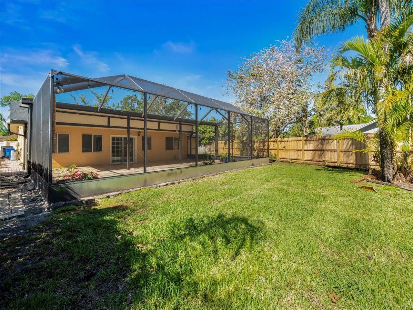
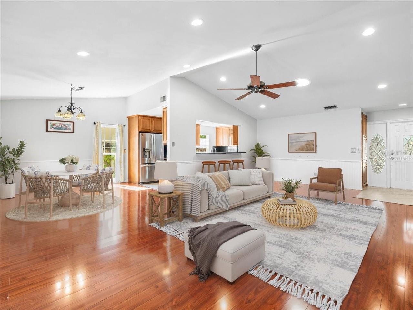
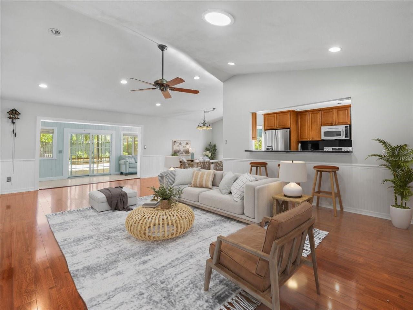
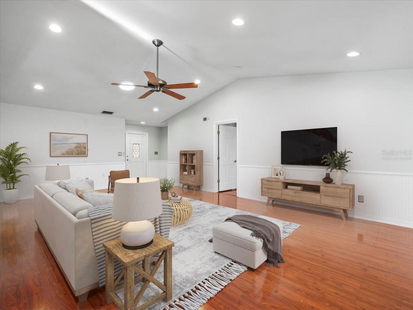
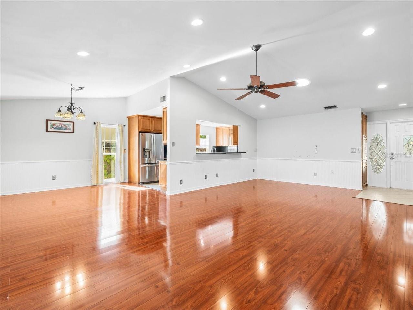
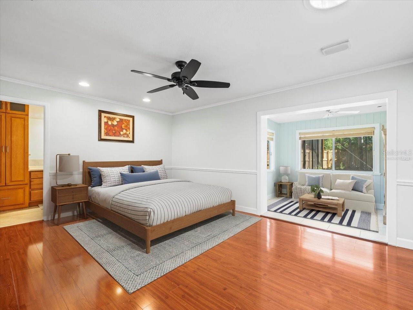
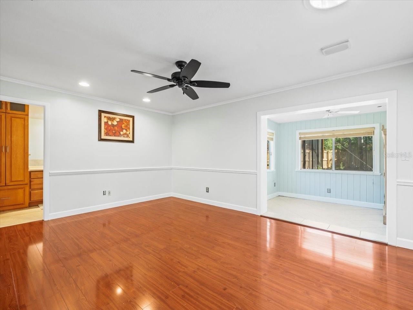
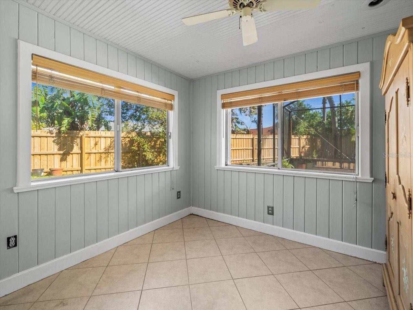
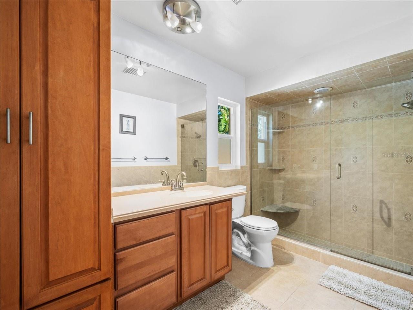
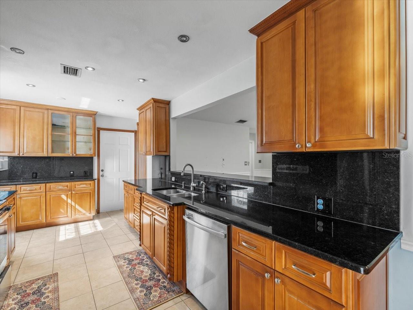
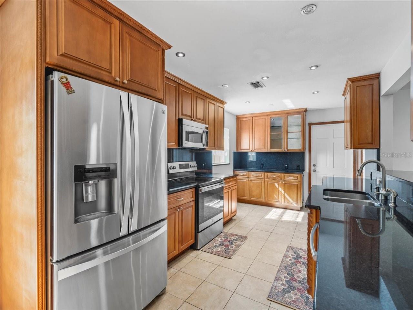
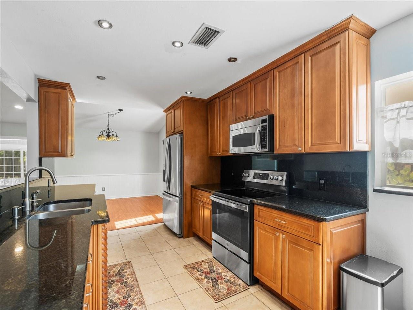
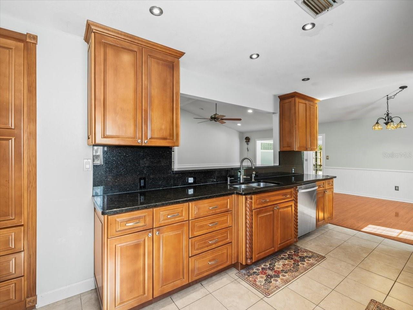
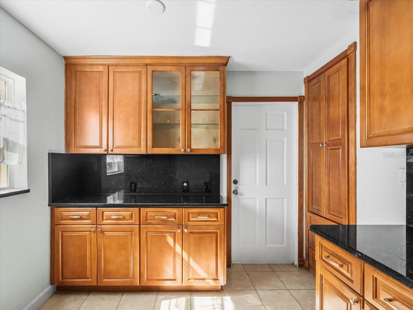
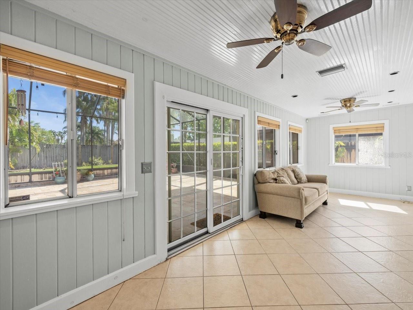
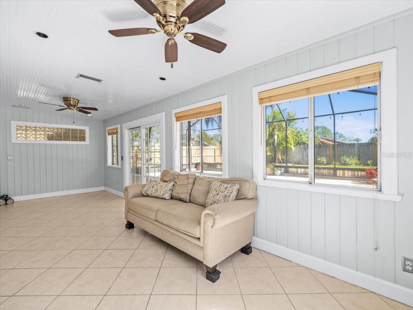
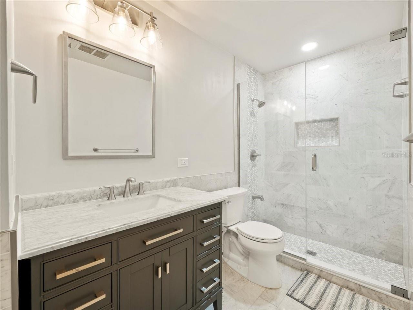
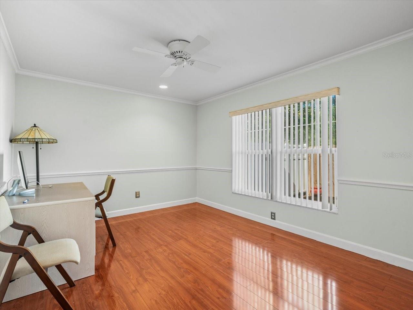
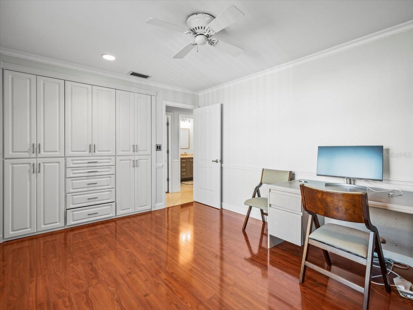
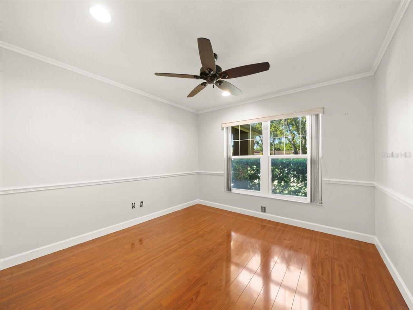
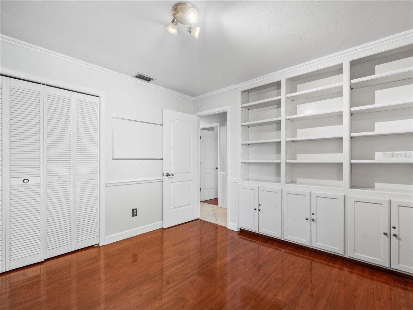
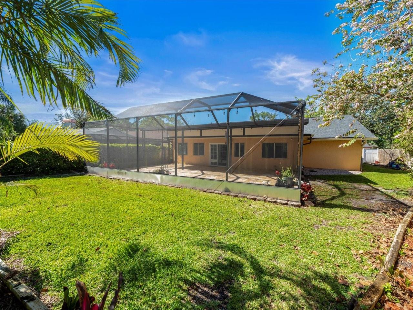
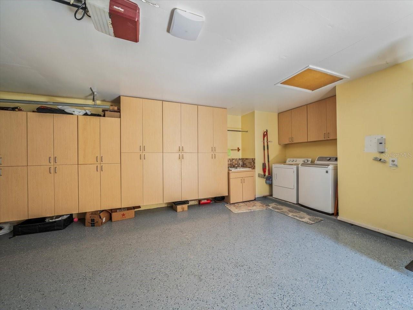
- MLS#: TB8364065 ( Residential )
- Street Address: 5117 Brynn Mawr Drive
- Viewed: 38
- Price: $545,000
- Price sqft: $181
- Waterfront: No
- Year Built: 1981
- Bldg sqft: 3009
- Bedrooms: 4
- Total Baths: 2
- Full Baths: 2
- Garage / Parking Spaces: 2
- Days On Market: 46
- Additional Information
- Geolocation: 28.0784 / -82.5337
- County: HILLSBOROUGH
- City: TAMPA
- Zipcode: 33624
- Subdivision: Village Xiv Of Carrollwood Vil
- Elementary School: Essrig HB
- Middle School: Hill HB
- High School: Gaither HB
- Provided by: COLDWELL BANKER REALTY
- Contact: Joe Lewkowicz
- 813-289-1712

- DMCA Notice
-
DescriptionOne or more photo(s) has been virtually staged. Nestled in the vibrant heart of Carrollwood Village, this exquisite 4 bedroom, 2 bathroom home offers a perfect blend of elegance, comfort, and functionality. Upon entering, you'll be greeted by a large open floorplan that seamlessly integrates the dining room, family room, and kitchen. The family room boasts vaulted ceilings and a skylight, flooding the space with natural light and creating a sense of grandeur. The kitchen is equipped with beautiful wood cabinets, granite countertops, a breakfast bar, stainless steel appliances, and a built in pantry. The expansive Florida room at the rear of the house provides a serene retreat, perfect for relaxing or entertaining. The large primary bedroom is a tranquil oasis, featuring a den that captures plenty of natural light and overlooks the lush backyard. The primary ensuite boasts a spacious walk in shower that includes seating. A large walk in closet with built in organizers ensures ample storage. Each bedroom is adorned with both crown and chair rail molding, adding a touch of sophistication. The large guest bathroom is fully updated, featuring a spacious walk in shower. The exterior of the home is just as impressive, with a huge porch that includes a covered lanai and a screened in area, all beautifully finished with travertine floors. The fenced backyard provides a secure and private outdoor space, perfect for family gatherings or quiet relaxation. This stunning residence offers the perfect blend of style, functionality, and location, making it an ideal choice for those seeking a luxurious lifestyle in the heart of Carrollwood Village. Roof is 4 years old. AC 3 years old.
Property Location and Similar Properties
All
Similar






Features
Appliances
- Dishwasher
- Electric Water Heater
- Microwave
- Range
Association Amenities
- Basketball Court
Home Owners Association Fee
- 671.00
Association Name
- Greenacre
Association Phone
- 813-600-1100
Carport Spaces
- 0.00
Close Date
- 0000-00-00
Cooling
- Central Air
Country
- US
Covered Spaces
- 0.00
Exterior Features
- Sidewalk
- Sliding Doors
Flooring
- Laminate
- Tile
Garage Spaces
- 2.00
Heating
- Central
- Electric
High School
- Gaither-HB
Insurance Expense
- 0.00
Interior Features
- Built-in Features
- Chair Rail
- Crown Molding
- Kitchen/Family Room Combo
- Living Room/Dining Room Combo
- Open Floorplan
- Primary Bedroom Main Floor
- Solid Wood Cabinets
- Stone Counters
- Vaulted Ceiling(s)
- Walk-In Closet(s)
Legal Description
- VILLAGE XIV OF CARROLLWOOD VILLAGE PHASE III LOT 20 BLOCK 2
Levels
- One
Living Area
- 2109.00
Middle School
- Hill-HB
Area Major
- 33624 - Tampa / Northdale
Net Operating Income
- 0.00
Occupant Type
- Owner
Open Parking Spaces
- 0.00
Other Expense
- 0.00
Parcel Number
- U-06-28-18-0WM-000002-00020.0
Pets Allowed
- Yes
Possession
- Close Of Escrow
Property Type
- Residential
Roof
- Shingle
School Elementary
- Essrig-HB
Sewer
- Public Sewer
Tax Year
- 2024
Township
- 28
Utilities
- Cable Available
- Electricity Available
- Electricity Connected
- Public
Views
- 38
Virtual Tour Url
- https://5117BrynMawrDr.com/idx
Water Source
- Public
Year Built
- 1981
Zoning Code
- PD
Listing Data ©2025 Pinellas/Central Pasco REALTOR® Organization
The information provided by this website is for the personal, non-commercial use of consumers and may not be used for any purpose other than to identify prospective properties consumers may be interested in purchasing.Display of MLS data is usually deemed reliable but is NOT guaranteed accurate.
Datafeed Last updated on May 6, 2025 @ 12:00 am
©2006-2025 brokerIDXsites.com - https://brokerIDXsites.com
Sign Up Now for Free!X
Call Direct: Brokerage Office: Mobile: 727.710.4938
Registration Benefits:
- New Listings & Price Reduction Updates sent directly to your email
- Create Your Own Property Search saved for your return visit.
- "Like" Listings and Create a Favorites List
* NOTICE: By creating your free profile, you authorize us to send you periodic emails about new listings that match your saved searches and related real estate information.If you provide your telephone number, you are giving us permission to call you in response to this request, even if this phone number is in the State and/or National Do Not Call Registry.
Already have an account? Login to your account.

