
- Jackie Lynn, Broker,GRI,MRP
- Acclivity Now LLC
- Signed, Sealed, Delivered...Let's Connect!
No Properties Found
- Home
- Property Search
- Search results
- 100 Bluff View Drive 502c, BELLEAIR BLUFFS, FL 33770
Property Photos
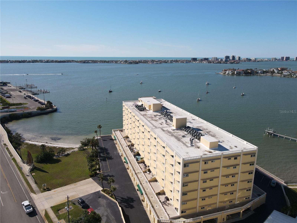

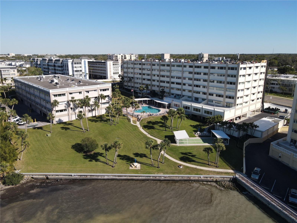
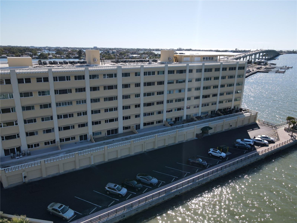
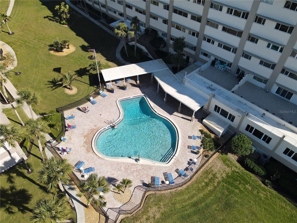
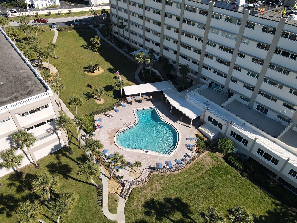
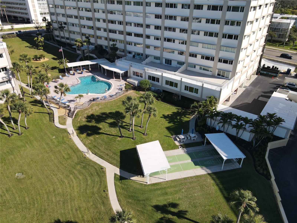
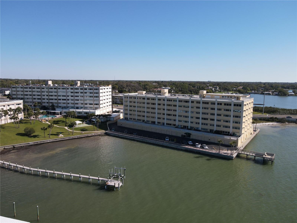
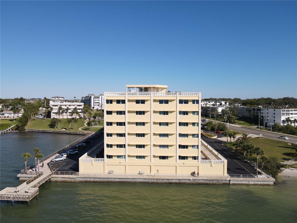
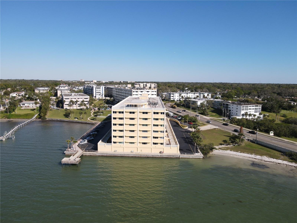
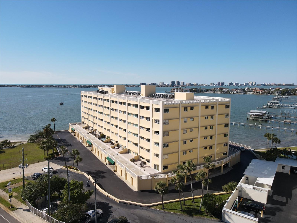
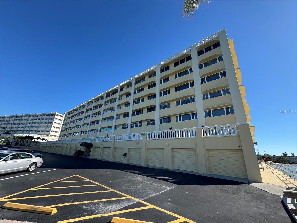
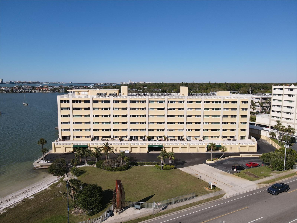
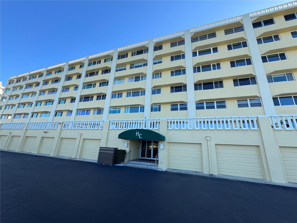
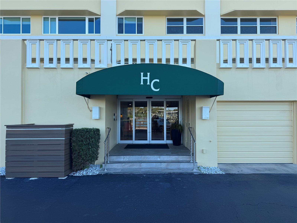
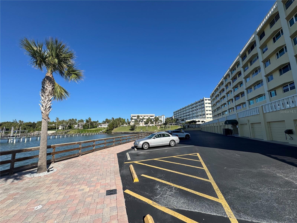
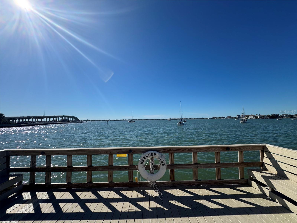
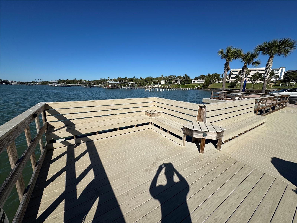
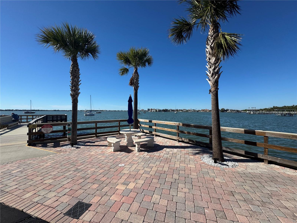
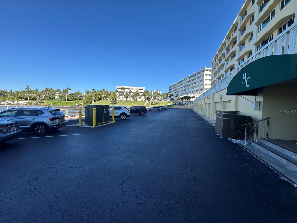
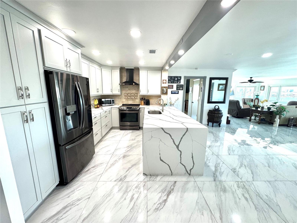
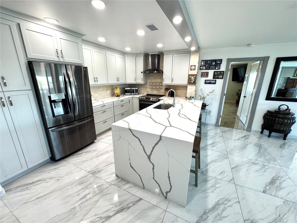
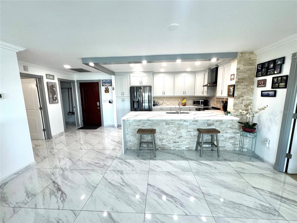
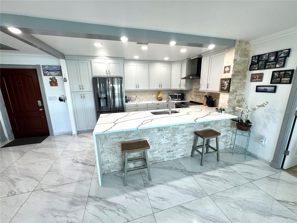
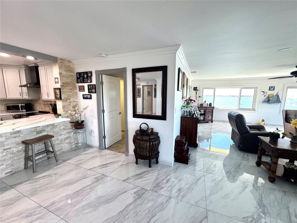
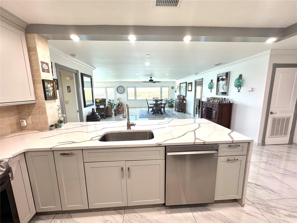
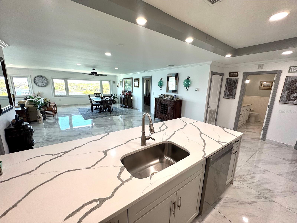
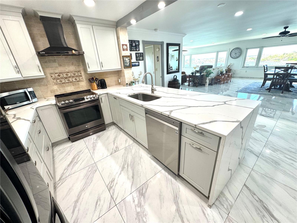
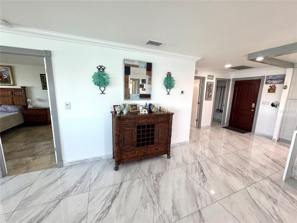
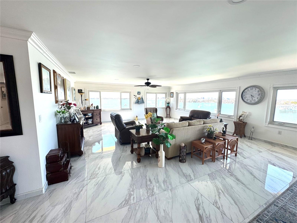
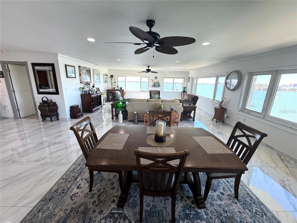
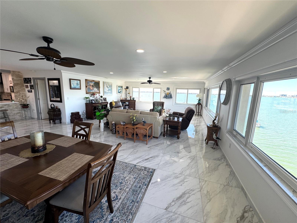
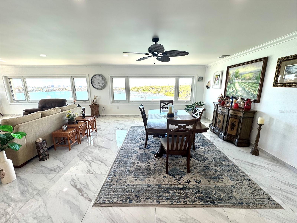
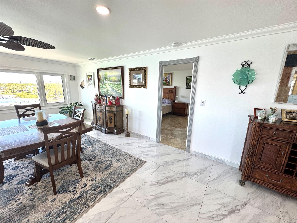
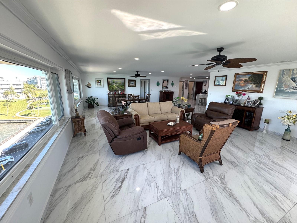
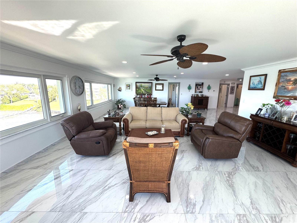
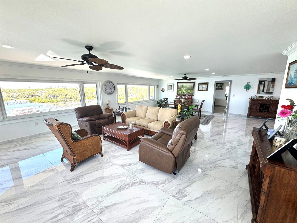
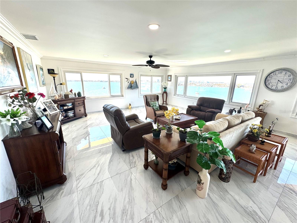
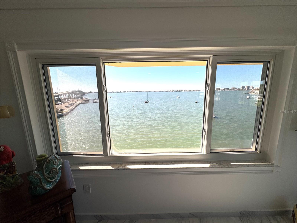
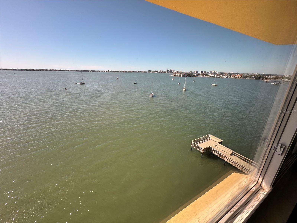
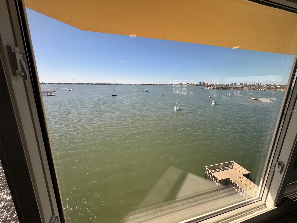
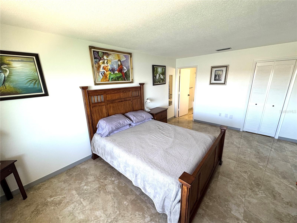
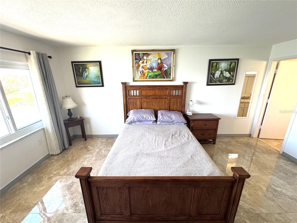
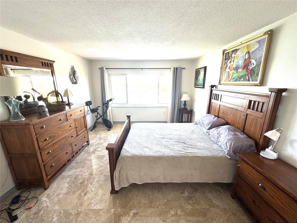
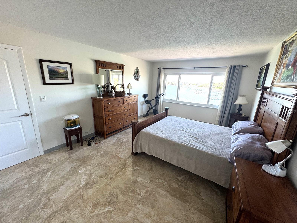
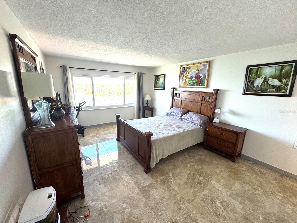
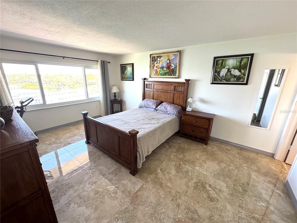
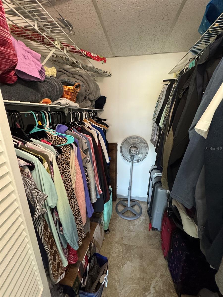
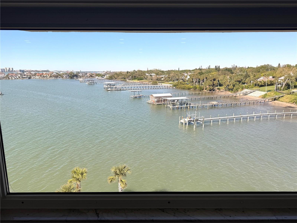
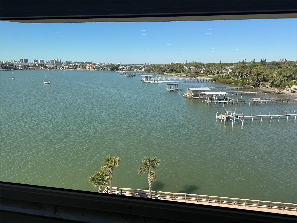
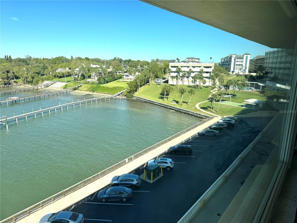
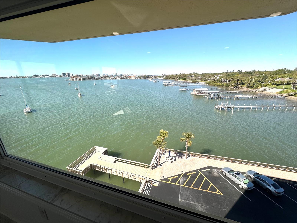
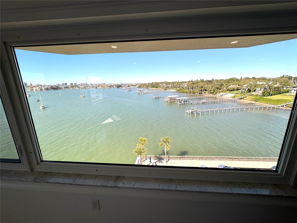
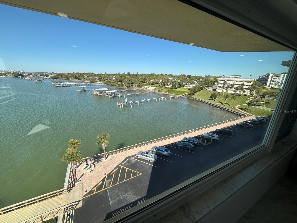
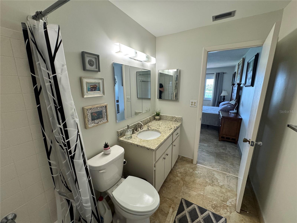
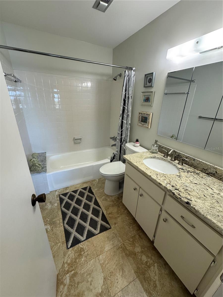
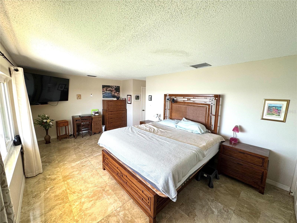
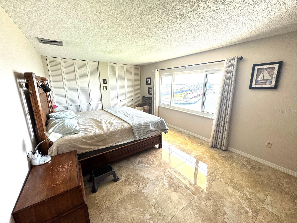
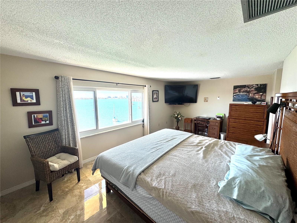
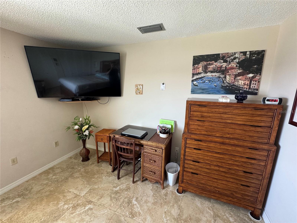
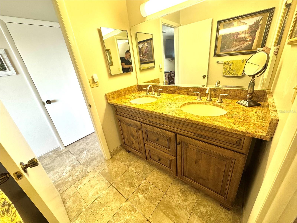
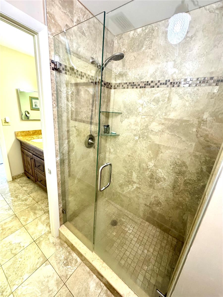
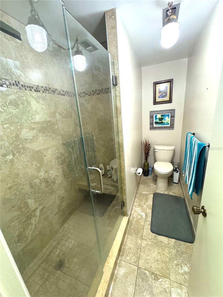
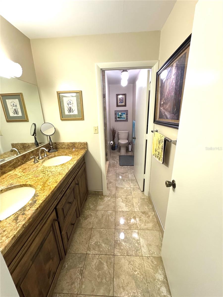
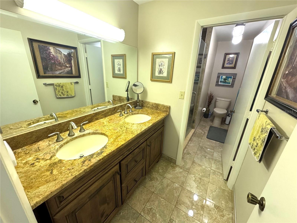
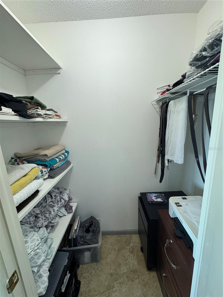
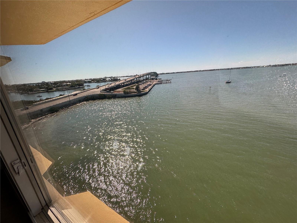
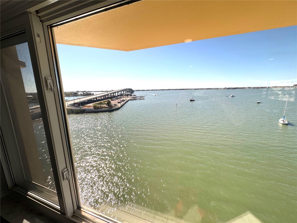
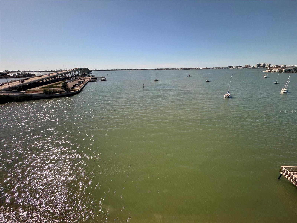
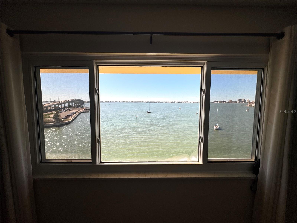
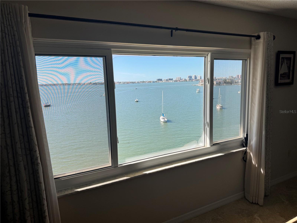
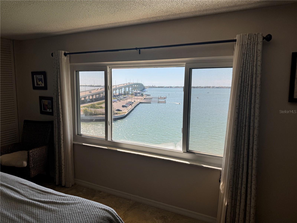
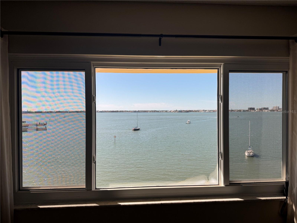
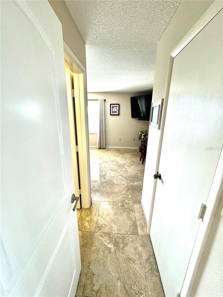
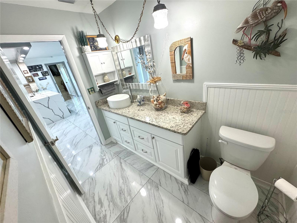
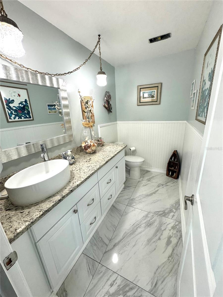
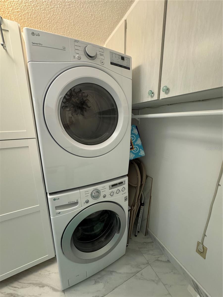
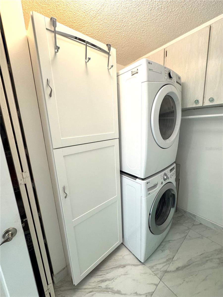
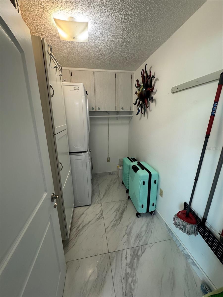
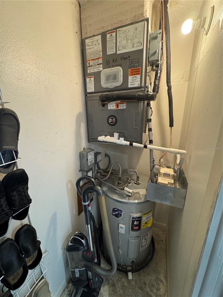
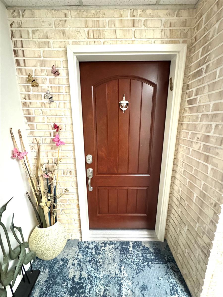
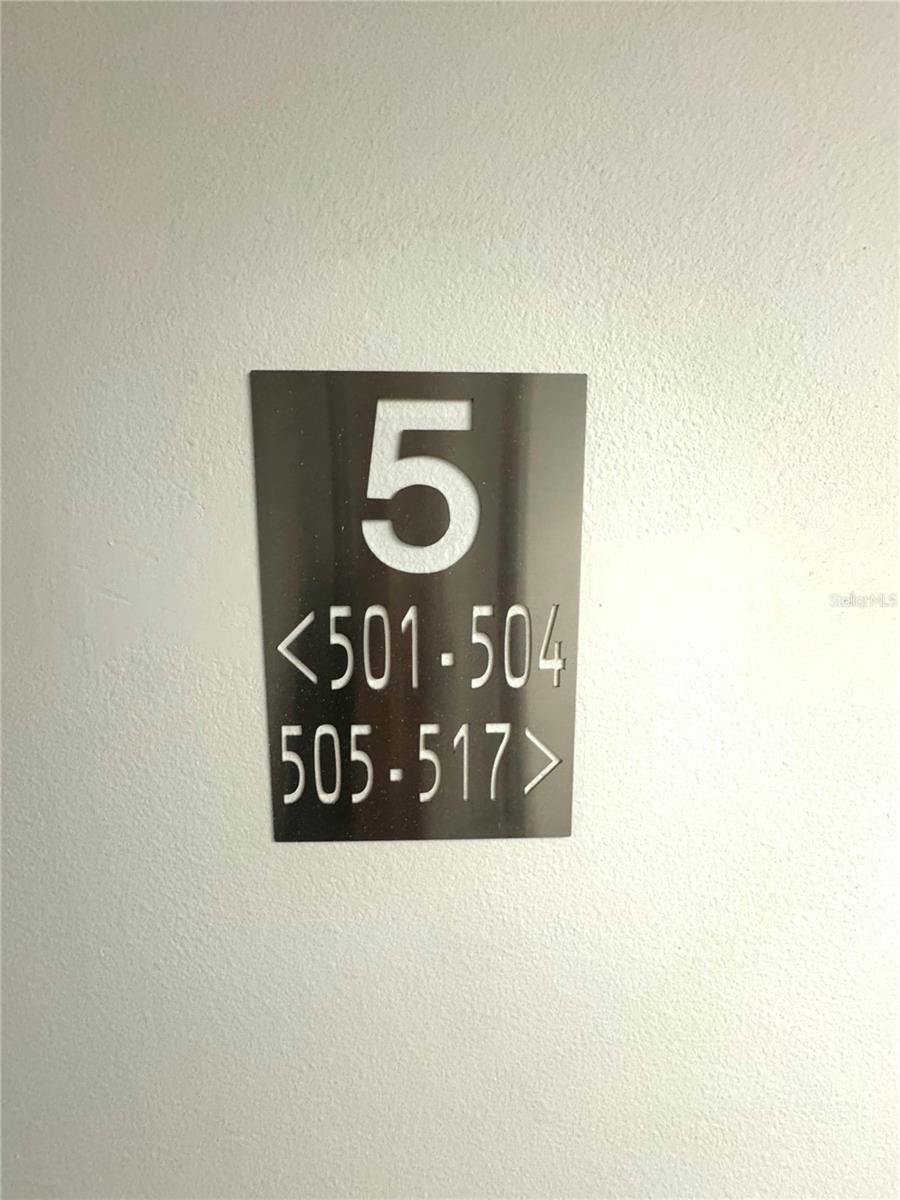
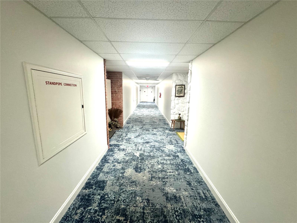
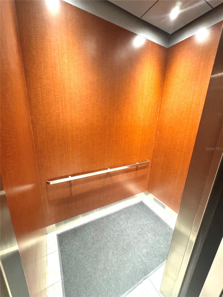
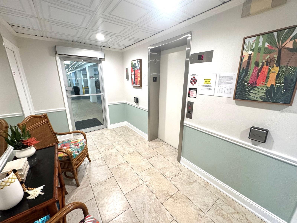
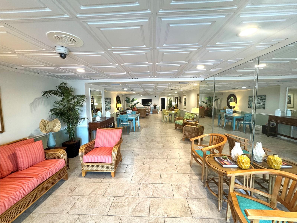
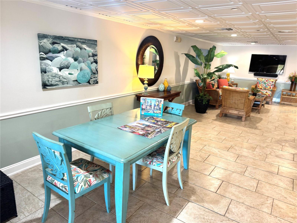
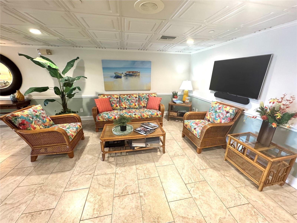
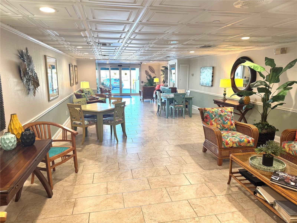
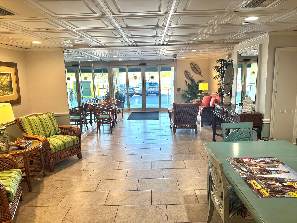
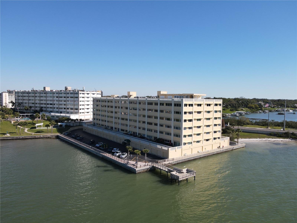
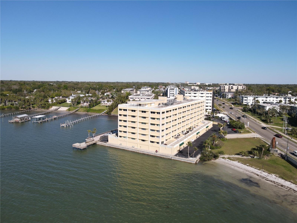
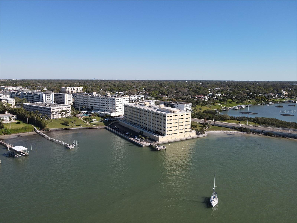
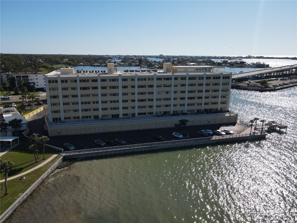
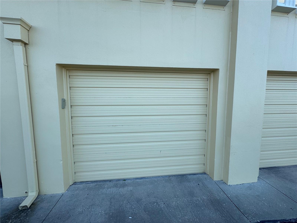
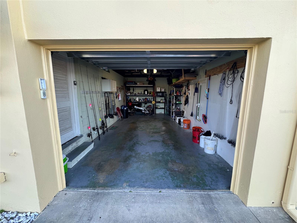
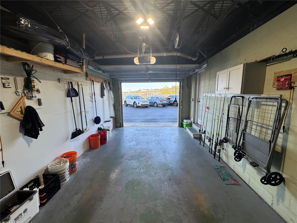
- MLS#: TB8363941 ( Residential )
- Street Address: 100 Bluff View Drive 502c
- Viewed: 28
- Price: $595,000
- Price sqft: $313
- Waterfront: Yes
- Wateraccess: Yes
- Waterfront Type: Intracoastal Waterway
- Year Built: 1973
- Bldg sqft: 1900
- Bedrooms: 2
- Total Baths: 3
- Full Baths: 2
- 1/2 Baths: 1
- Garage / Parking Spaces: 1
- Days On Market: 95
- Additional Information
- Geolocation: 27.9175 / -82.8232
- County: PINELLAS
- City: BELLEAIR BLUFFS
- Zipcode: 33770
- Subdivision: Harbour Club Condo
- Building: Harbour Club Condo
- Provided by: CHARLES RUTENBERG REALTY INC
- Contact: Maksym Herasimov
- 727-538-9200

- DMCA Notice
-
DescriptionFlorida waterfront living at its finest!!! Spectacular harbour club c building 5th floor furnished corner end unit with private 1 car garage!! Fabulous 1900 square feet of living space included with this gorgeous corner end unit. Stunning panoramic intracoastal westerly views throughout. Kitchen features stainless steel appliances, wood cabinetry and a nearby closet panty. Beautifully updated travertine and engineered wood flooring throughout. Updates have been added to all 3 baths. Huge family room and living room featuring outstanding full westerly water views and plenty of room for entertaining. Elegant formal dining space located near kitchen. Spacious 19x12 master bedroom suite offers magnificent full westerly waterviews,updated master bath w/frameless glass enclosed walk in shower,updated cabinetry w/granite countertops and his & her walk in & wall closets. Large second bedroom suite 17x12 also with exceptional intercoastal waterviews,private updated full bath w/tub shower combination,granite countertops and a walk in closet. Updated 3rd 1/2 bath with perfect location for guests and family. Spacious laundry room with washer/dryer and cabinet storage. Plenty of additional closet space with this unit included. Your own 1 car garage located right next to the entrance to the building!! New entry door, water heater replaced in 2024,appliances 2022,ac 2022. Harbour club has it all!! Observation / fishing pier,heated swimming pool,grilling area with picnic tables,fitness center,activity /meeting room with kitchen,shuffleboard and more!! Maintenance includes cable tv,internet,heated pool,exterior building and grounds maintenance,water,sewer,trash,recreational facility,escrow reserve fund and pool maintenance. Excellant belleaire bluffs location close to the beaches,retail and grocery shopping,marinas,restaurants,golf,medical facilities,hospital and more!!! Units like this one are a rare find!!!
Property Location and Similar Properties
All
Similar






Features
Waterfront Description
- Intracoastal Waterway
Appliances
- Dishwasher
- Disposal
- Dryer
- Microwave
- Range
- Refrigerator
- Washer
Home Owners Association Fee
- 0.00
Home Owners Association Fee Includes
- Cable TV
- Pool
- Internet
- Maintenance Structure
- Maintenance Grounds
- Management
- Security
- Sewer
- Trash
- Water
Association Name
- Condominium Associates / Ryan / Keila
Association Phone
- 727-573-9300
Carport Spaces
- 0.00
Close Date
- 0000-00-00
Cooling
- Central Air
Country
- US
Covered Spaces
- 0.00
Exterior Features
- Sidewalk
Flooring
- Hardwood
- Travertine
Furnished
- Furnished
Garage Spaces
- 1.00
Heating
- Central
- Electric
Insurance Expense
- 0.00
Interior Features
- Ceiling Fans(s)
- Living Room/Dining Room Combo
- Open Floorplan
- Solid Wood Cabinets
- Split Bedroom
- Stone Counters
- Walk-In Closet(s)
- Window Treatments
Legal Description
- HARBOUR CLUB CONDO NO. 3 INC APT 3-6-2 (AKA UNIT 502C)
Levels
- One
Living Area
- 1900.00
Lot Features
- City Limits
- Sidewalk
- Paved
Area Major
- 33770 - Largo/Belleair Bluffs
Net Operating Income
- 0.00
Occupant Type
- Owner
Open Parking Spaces
- 0.00
Other Expense
- 0.00
Parcel Number
- 32-29-15-36695-000-5023
Parking Features
- Garage Door Opener
- Garage Faces Side
- Guest
Pets Allowed
- No
Pool Features
- Gunite
- Heated
- In Ground
Property Type
- Residential
Roof
- Membrane
Sewer
- Public Sewer
Style
- Contemporary
Tax Year
- 2024
Township
- 29
Unit Number
- 502C
Utilities
- BB/HS Internet Available
- Cable Connected
- Electricity Connected
- Sewer Connected
- Water Connected
View
- Water
Views
- 28
Virtual Tour Url
- https://www.propertypanorama.com/instaview/stellar/TB8363941
Water Source
- Public
Year Built
- 1973
Listing Data ©2025 Pinellas/Central Pasco REALTOR® Organization
The information provided by this website is for the personal, non-commercial use of consumers and may not be used for any purpose other than to identify prospective properties consumers may be interested in purchasing.Display of MLS data is usually deemed reliable but is NOT guaranteed accurate.
Datafeed Last updated on June 23, 2025 @ 12:00 am
©2006-2025 brokerIDXsites.com - https://brokerIDXsites.com
Sign Up Now for Free!X
Call Direct: Brokerage Office: Mobile: 727.710.4938
Registration Benefits:
- New Listings & Price Reduction Updates sent directly to your email
- Create Your Own Property Search saved for your return visit.
- "Like" Listings and Create a Favorites List
* NOTICE: By creating your free profile, you authorize us to send you periodic emails about new listings that match your saved searches and related real estate information.If you provide your telephone number, you are giving us permission to call you in response to this request, even if this phone number is in the State and/or National Do Not Call Registry.
Already have an account? Login to your account.

