
- Jackie Lynn, Broker,GRI,MRP
- Acclivity Now LLC
- Signed, Sealed, Delivered...Let's Connect!
No Properties Found
- Home
- Property Search
- Search results
- 672 Allegheny Drive, SUN CITY CENTER, FL 33573
Property Photos
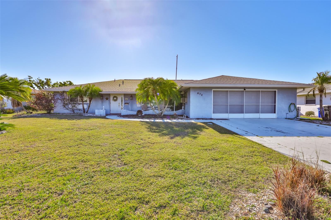

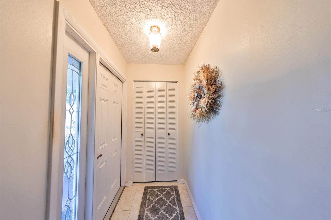
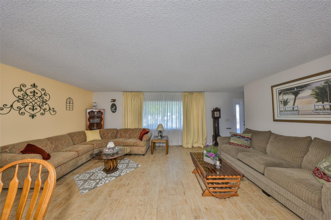
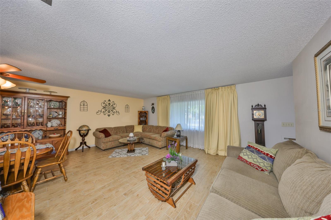
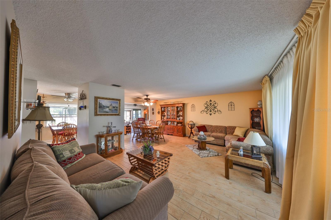
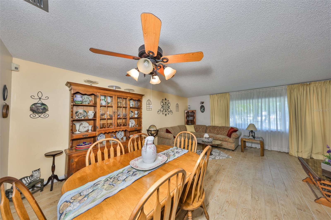
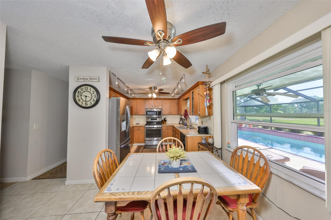
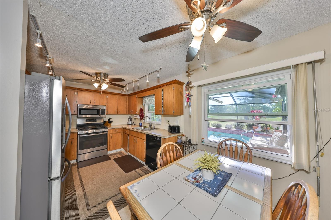
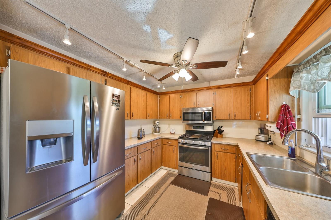
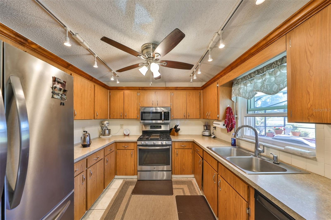
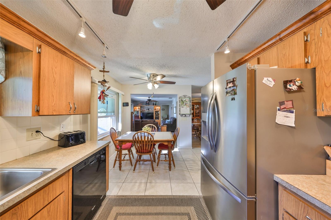
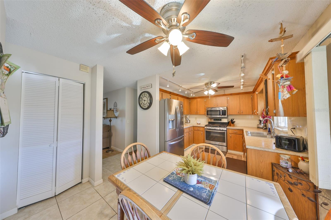
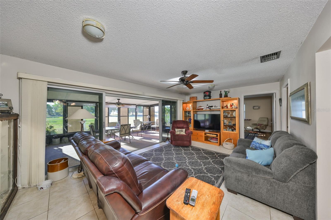
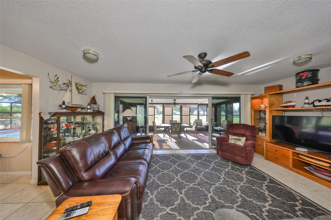
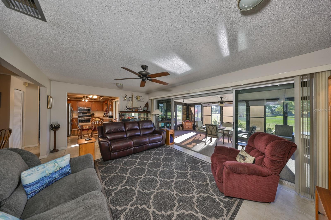
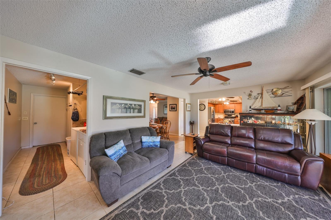
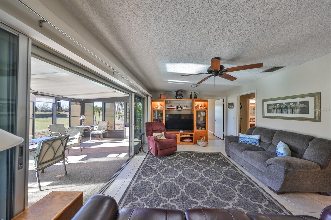
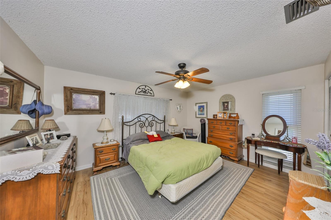
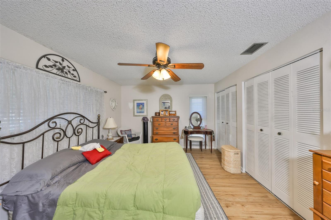
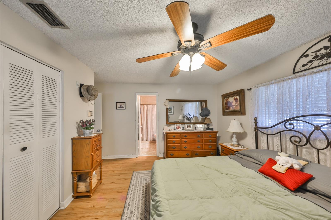
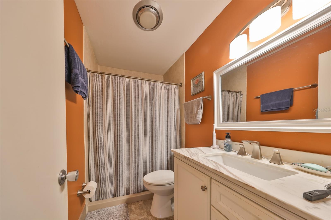
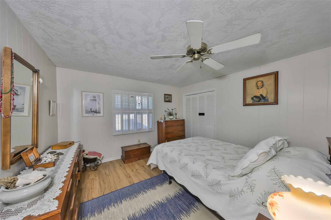
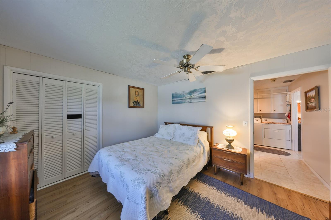
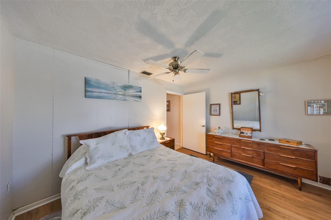
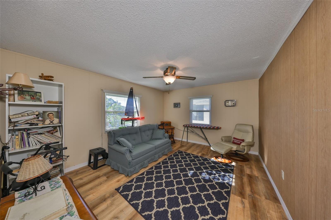
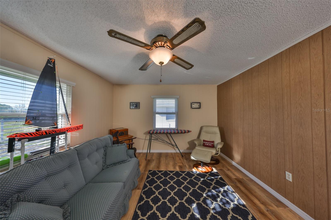
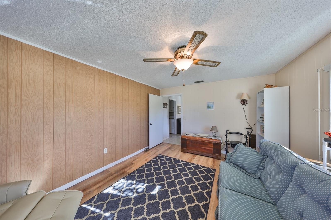
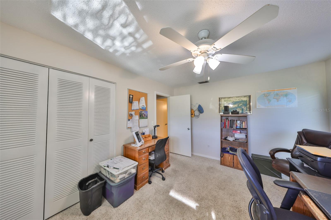
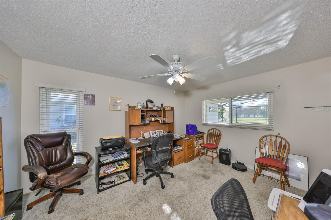
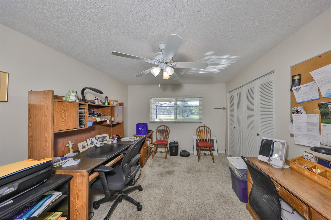
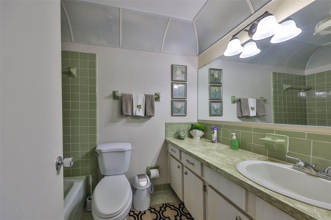
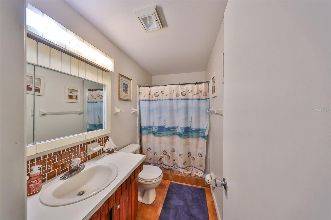
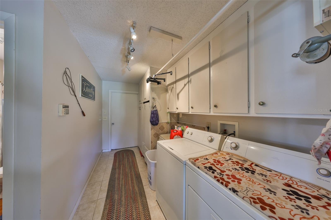
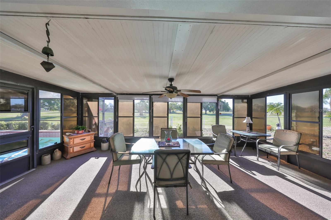
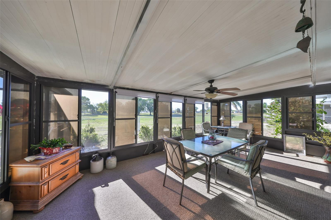
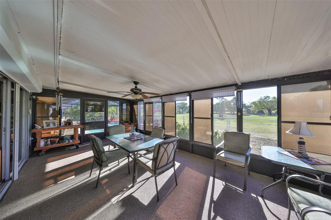
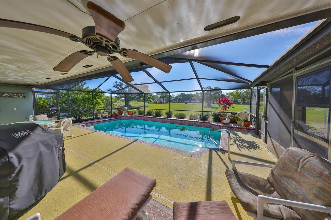
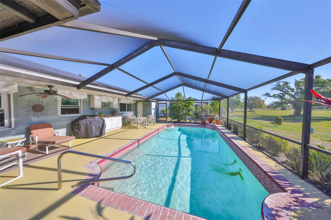
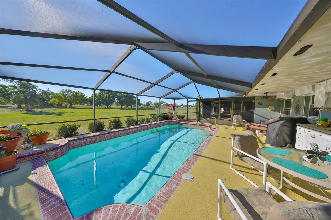
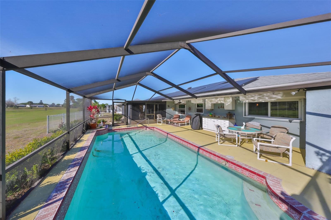
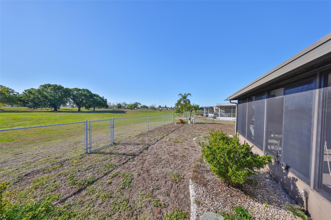
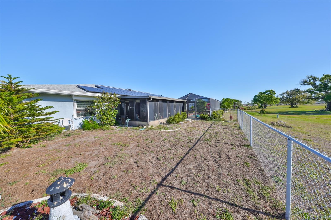
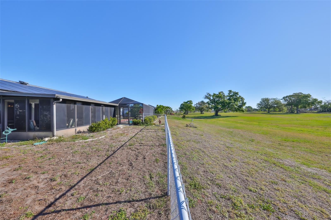
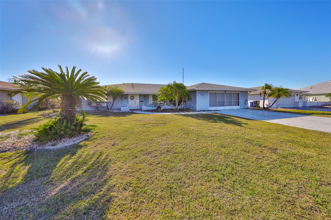
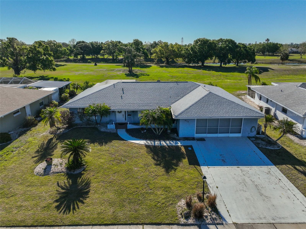
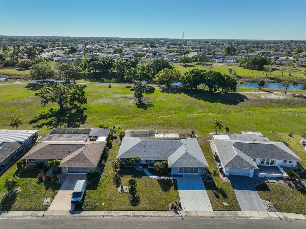
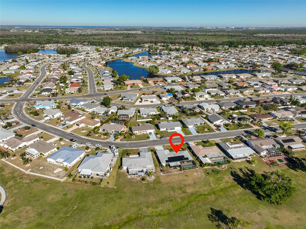
- MLS#: TB8363811 ( Residential )
- Street Address: 672 Allegheny Drive
- Viewed: 25
- Price: $545,000
- Price sqft: $179
- Waterfront: No
- Year Built: 1972
- Bldg sqft: 3046
- Bedrooms: 4
- Total Baths: 3
- Full Baths: 3
- Garage / Parking Spaces: 2
- Days On Market: 81
- Additional Information
- Geolocation: 27.7262 / -82.3504
- County: HILLSBOROUGH
- City: SUN CITY CENTER
- Zipcode: 33573
- Subdivision: Del Webbs Sun City Florida Un
- Provided by: CENTURY 21 BEGGINS ENTERPRISES
- Contact: Lisa Cillo
- 813-645-8481

- DMCA Notice
-
DescriptionDEL WEBBS SUN CITY CENTER, FLORIDA!! Never pay another high electric bill again!! This solidly built four bedroom three bath pool home comes equipped with solar panels, a new roof in 2024, new windows, new HVAC, new storm shutters and a new front door are just some of the updates. This lovely, spacious home has plenty of elbow room, featuring a beautiful solarium that opens up to the entire home great for entertaining!! Eat in kitchen plus formal dining area, family room plus a large formal living room. Inside laundry. All appliances come with including washer and dryer Two car garage, quarter acre lot that backs up to greenway with no rear neighbors. Relaxed restrictions with LOW HOA and NO CDD!! Community amenities available to enjoy including clubhouse, swimming, fitness center, golf and more. Minutes to shopping, medical, restaurants, churches, and other commerce. Del Webbs Sun City Center has SO MUCH to offer!! Call for your personal showing TODAY!!
Property Location and Similar Properties
All
Similar






Features
Appliances
- Dishwasher
- Disposal
- Dryer
- Electric Water Heater
- Microwave
- Range
- Refrigerator
- Washer
Home Owners Association Fee
- 688.00
Association Name
- Del Webb
Carport Spaces
- 0.00
Close Date
- 0000-00-00
Cooling
- Central Air
Country
- US
Covered Spaces
- 0.00
Exterior Features
- Irrigation System
- Rain Gutters
- Sidewalk
- Sliding Doors
Flooring
- Carpet
- Laminate
- Tile
Furnished
- Unfurnished
Garage Spaces
- 2.00
Heating
- Electric
Insurance Expense
- 0.00
Interior Features
- Ceiling Fans(s)
- Eat-in Kitchen
- Living Room/Dining Room Combo
- Primary Bedroom Main Floor
- Solid Surface Counters
- Split Bedroom
- Window Treatments
Legal Description
- DEL WEBB'S SUN CITY FLORIDA UNIT NO 30 A LOT 18 BLOCK DC
Levels
- One
Living Area
- 1684.00
Area Major
- 33573 - Sun City Center / Ruskin
Net Operating Income
- 0.00
Occupant Type
- Owner
Open Parking Spaces
- 0.00
Other Expense
- 0.00
Parcel Number
- U-06-32-20-1UJ-DC0000-00018.0
Pets Allowed
- Yes
Pool Features
- Other
Property Type
- Residential
Roof
- Shingle
Sewer
- Public Sewer
Tax Year
- 2024
Township
- 32
Utilities
- Cable Connected
- Electricity Connected
- Public
- Sewer Connected
- Solar
- Water Connected
Views
- 25
Virtual Tour Url
- https://www.propertypanorama.com/instaview/stellar/TB8363811
Water Source
- Public
Year Built
- 1972
Zoning Code
- RSC-6
Listing Data ©2025 Pinellas/Central Pasco REALTOR® Organization
The information provided by this website is for the personal, non-commercial use of consumers and may not be used for any purpose other than to identify prospective properties consumers may be interested in purchasing.Display of MLS data is usually deemed reliable but is NOT guaranteed accurate.
Datafeed Last updated on June 8, 2025 @ 12:00 am
©2006-2025 brokerIDXsites.com - https://brokerIDXsites.com
Sign Up Now for Free!X
Call Direct: Brokerage Office: Mobile: 727.710.4938
Registration Benefits:
- New Listings & Price Reduction Updates sent directly to your email
- Create Your Own Property Search saved for your return visit.
- "Like" Listings and Create a Favorites List
* NOTICE: By creating your free profile, you authorize us to send you periodic emails about new listings that match your saved searches and related real estate information.If you provide your telephone number, you are giving us permission to call you in response to this request, even if this phone number is in the State and/or National Do Not Call Registry.
Already have an account? Login to your account.

