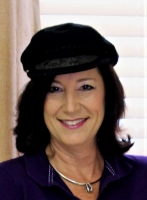
- Jackie Lynn, Broker,GRI,MRP
- Acclivity Now LLC
- Signed, Sealed, Delivered...Let's Connect!
No Properties Found
- Home
- Property Search
- Search results
- 7279 Maidencane Court, SEMINOLE, FL 33777
Property Photos
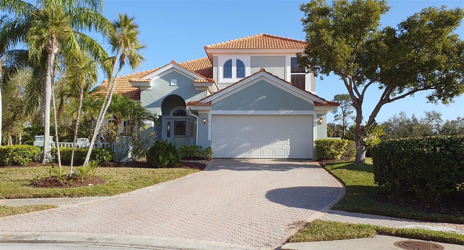

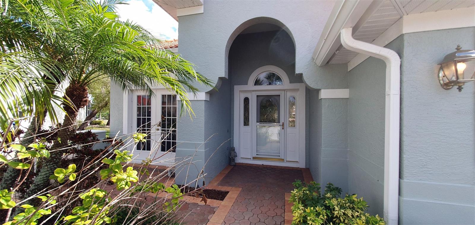
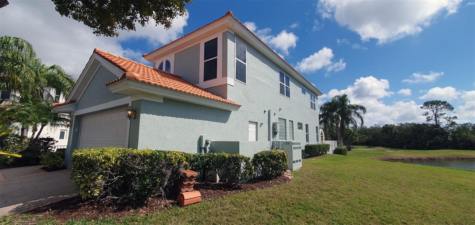
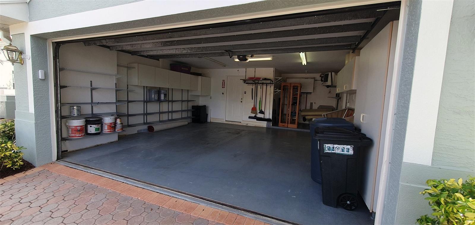
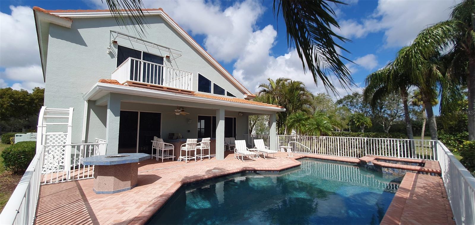
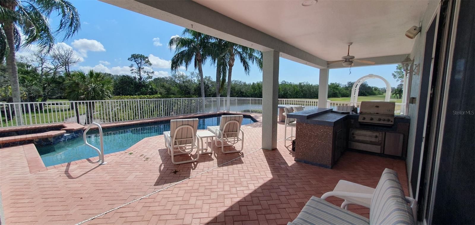
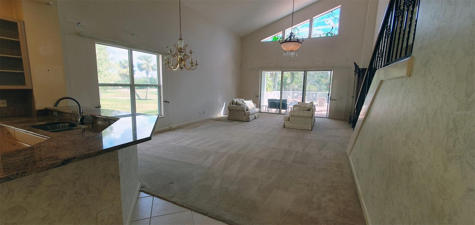
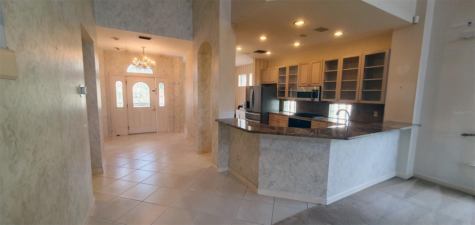
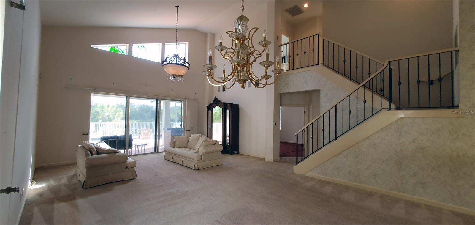
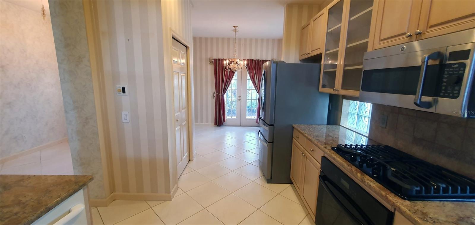
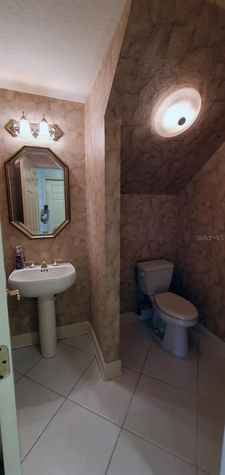
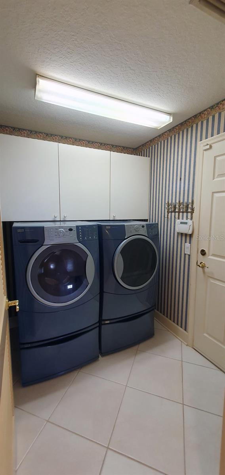
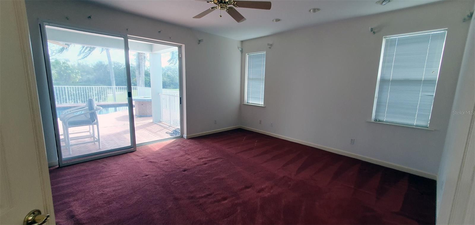
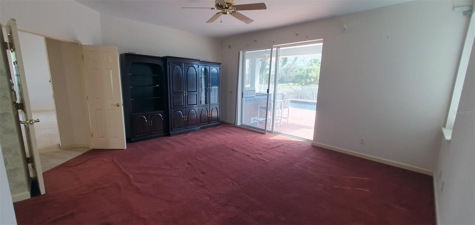
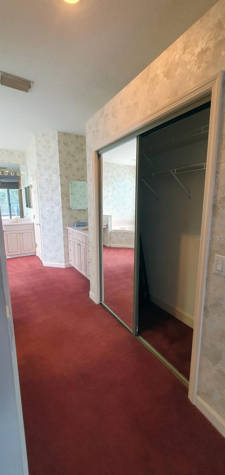
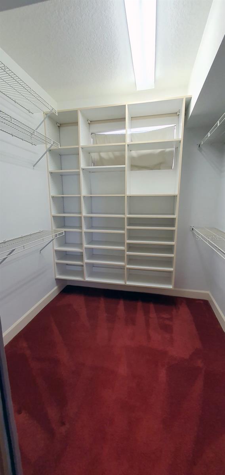
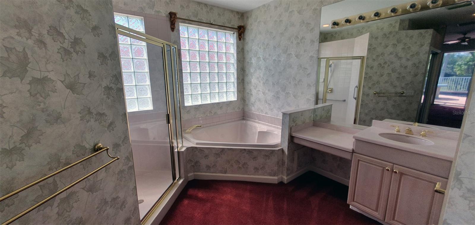
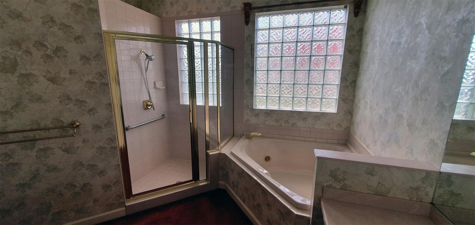
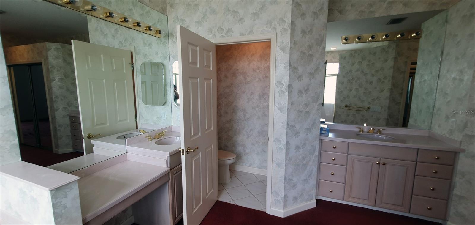
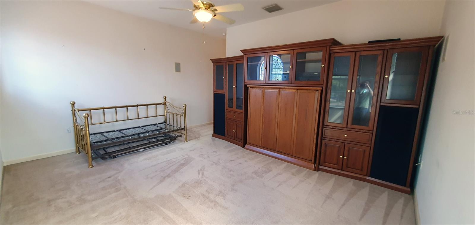
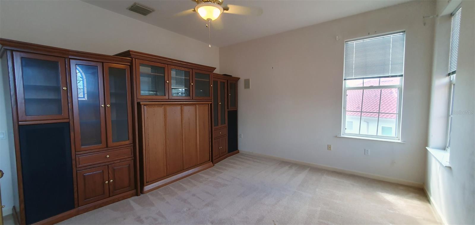
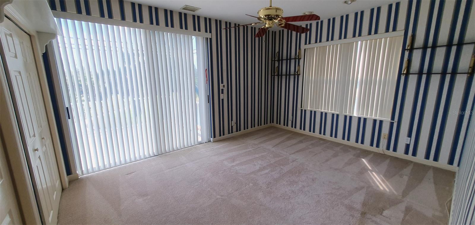
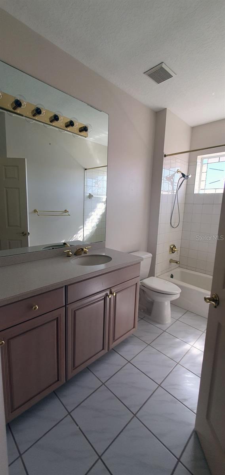
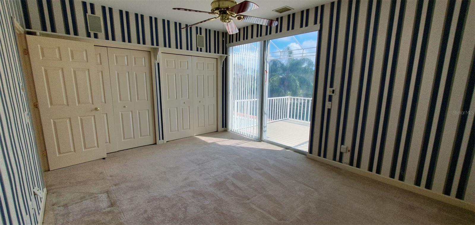
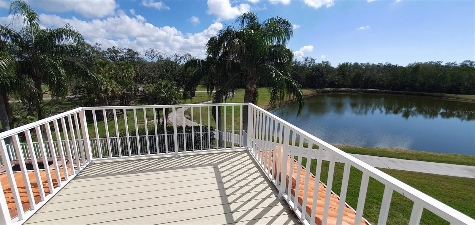
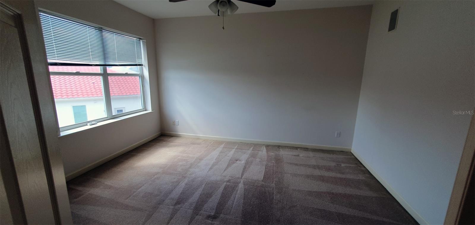
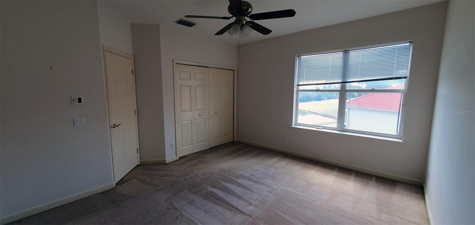
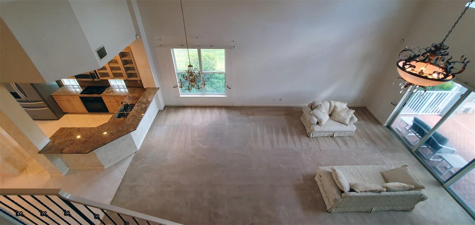
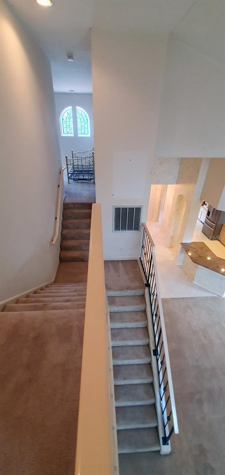
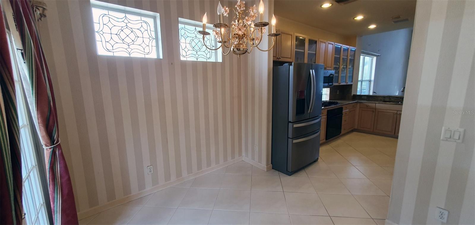
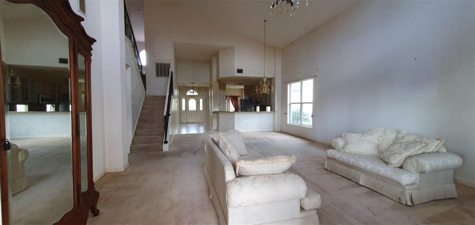
- MLS#: TB8362417 ( Residential )
- Street Address: 7279 Maidencane Court
- Viewed: 64
- Price: $869,900
- Price sqft: $246
- Waterfront: Yes
- Wateraccess: Yes
- Waterfront Type: Pond
- Year Built: 1996
- Bldg sqft: 3536
- Bedrooms: 3
- Total Baths: 3
- Full Baths: 2
- 1/2 Baths: 1
- Garage / Parking Spaces: 2
- Days On Market: 86
- Additional Information
- Geolocation: 27.8611 / -82.7396
- County: PINELLAS
- City: SEMINOLE
- Zipcode: 33777
- Subdivision: Bayou Club Estates T
- Elementary School: Bardmoor Elementary PN
- Middle School: Osceola Middle PN
- High School: Dixie Hollins High PN
- Provided by: HOMECOIN.COM
- Contact: Jonathan Minerick
- 888-400-2513

- DMCA Notice
-
DescriptionSeclusion and scenic golf course viewsall without the worry of stray balls. A true entertainers dream, the backyard boasts a lovely pool with recent tile updates, an inviting outdoor gas fireplace, and a spacious outdoor kitchen area brimming with potential. The home has been freshly repainted (September 2024) and features a roof under five years old, ensuring peace of mind. While the interior is ready for your personal touch, this "sold as is" opportunity provides endless possibilities to create your dream space. With no history of flood damage and a two car garage, this property is a rare find for those looking for location, privacy, and potential.
Property Location and Similar Properties
All
Similar






Features
Waterfront Description
- Pond
Appliances
- Convection Oven
- Cooktop
- Dishwasher
- Disposal
- Dryer
- Freezer
- Microwave
- Range
- Refrigerator
- Washer
- Water Softener
Association Amenities
- Gated
- Security
Home Owners Association Fee
- 530.00
Home Owners Association Fee Includes
- Guard - 24 Hour
- Maintenance Grounds
- Private Road
- Security
Association Name
- The Bayou Club
Carport Spaces
- 0.00
Close Date
- 0000-00-00
Cooling
- Central Air
Country
- US
Covered Spaces
- 0.00
Exterior Features
- Awning(s)
- Balcony
- Rain Gutters
- Sidewalk
- Sliding Doors
Fencing
- Fenced
- Wood
Flooring
- Carpet
- Tile
Garage Spaces
- 2.00
Heating
- Central
High School
- Dixie Hollins High-PN
Insurance Expense
- 0.00
Interior Features
- Ceiling Fans(s)
- Eat-in Kitchen
- High Ceilings
- Kitchen/Family Room Combo
- Living Room/Dining Room Combo
- Open Floorplan
- Primary Bedroom Main Floor
- Vaulted Ceiling(s)
- Walk-In Closet(s)
- Window Treatments
Legal Description
- Bayou Club Estates Tract 5
- Phase 1 Lot 16 Tr 3813
Levels
- Two
Living Area
- 2674.00
Lot Features
- Cul-De-Sac
- Flood Insurance Required
- FloodZone
- Near Golf Course
- On Golf Course
- Sidewalk
- Paved
Middle School
- Osceola Middle-PN
Area Major
- 33777 - Seminole/Largo
Model
- Carissa
Net Operating Income
- 0.00
Occupant Type
- Vacant
Open Parking Spaces
- 0.00
Other Expense
- 0.00
Other Structures
- Outdoor Kitchen
Parcel Number
- 19-30-16-03813-000-0160
Parking Features
- Garage Door Opener
Pets Allowed
- Yes
Pool Features
- Heated
- In Ground
- Lighting
- Tile
Property Condition
- Completed
Property Type
- Residential
Roof
- Tile
School Elementary
- Bardmoor Elementary-PN
Sewer
- Other
Tax Year
- 2023
Township
- 30
Utilities
- Electricity Connected
- Phone Available
- Sewer Connected
View
- Golf Course
- Pool
Views
- 64
Water Source
- Public
Year Built
- 1996
Zoning Code
- RPD-5
Listing Data ©2025 Pinellas/Central Pasco REALTOR® Organization
The information provided by this website is for the personal, non-commercial use of consumers and may not be used for any purpose other than to identify prospective properties consumers may be interested in purchasing.Display of MLS data is usually deemed reliable but is NOT guaranteed accurate.
Datafeed Last updated on June 13, 2025 @ 12:00 am
©2006-2025 brokerIDXsites.com - https://brokerIDXsites.com
Sign Up Now for Free!X
Call Direct: Brokerage Office: Mobile: 727.710.4938
Registration Benefits:
- New Listings & Price Reduction Updates sent directly to your email
- Create Your Own Property Search saved for your return visit.
- "Like" Listings and Create a Favorites List
* NOTICE: By creating your free profile, you authorize us to send you periodic emails about new listings that match your saved searches and related real estate information.If you provide your telephone number, you are giving us permission to call you in response to this request, even if this phone number is in the State and/or National Do Not Call Registry.
Already have an account? Login to your account.

