
- Jackie Lynn, Broker,GRI,MRP
- Acclivity Now LLC
- Signed, Sealed, Delivered...Let's Connect!
No Properties Found
- Home
- Property Search
- Search results
- 2905 Hillside Ramble Drive, BRANDON, FL 33511
Property Photos
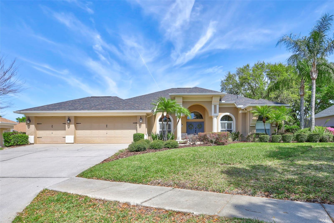

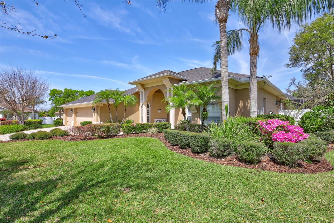
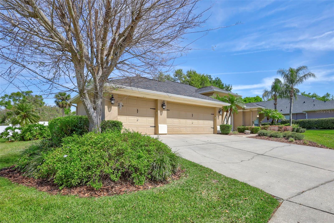
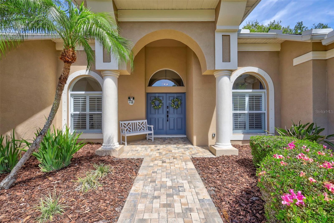
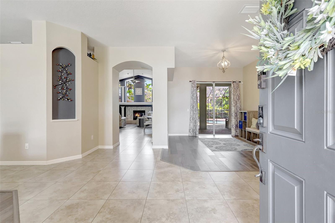
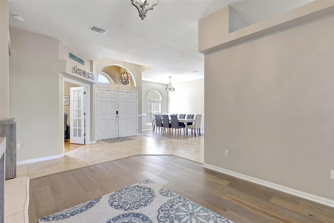
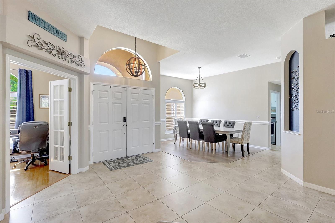
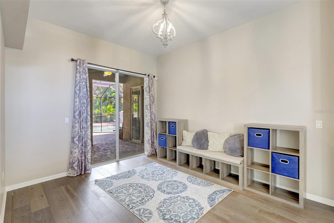
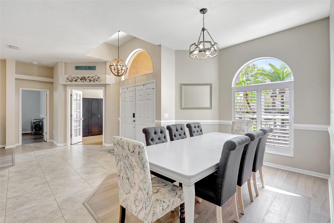
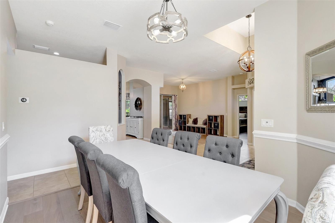
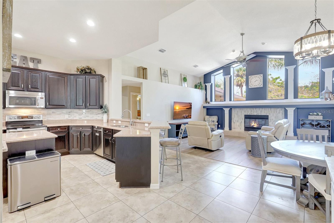
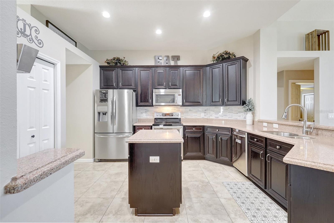
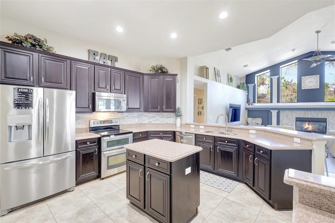
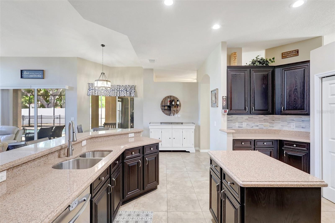
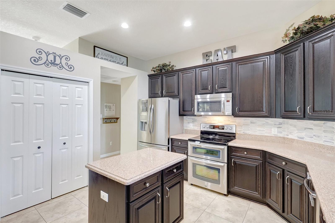
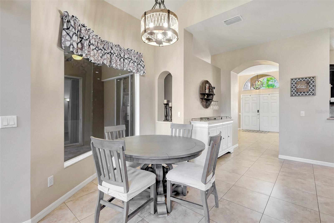
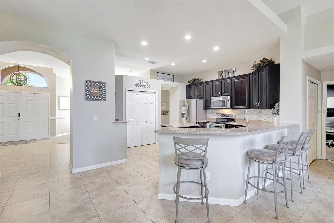
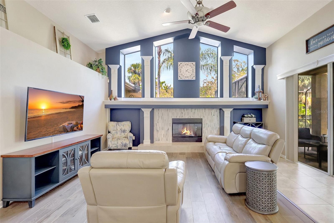
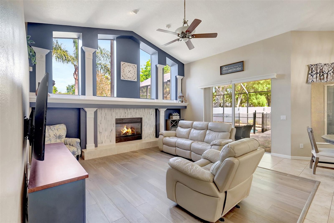
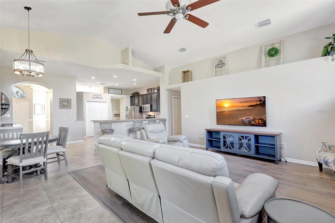
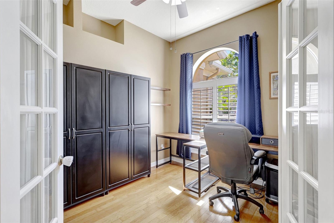
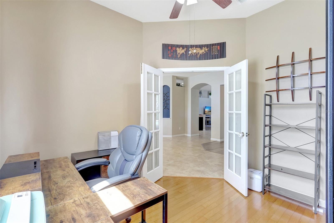
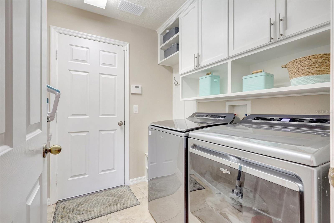
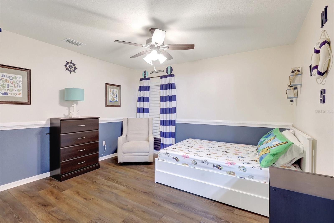
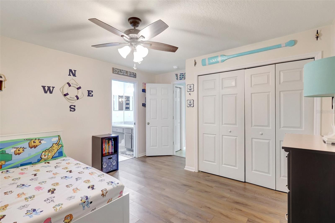
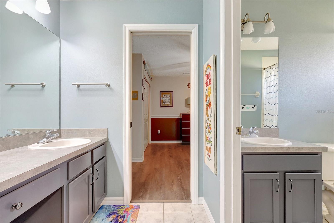
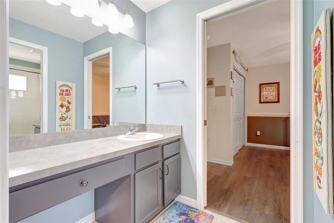
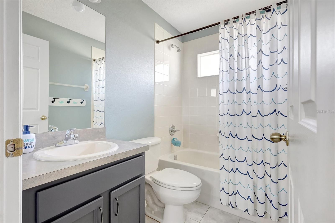
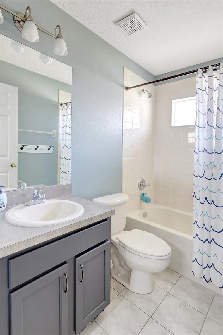
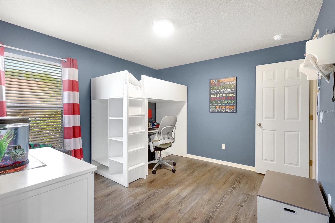
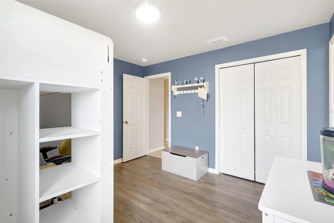
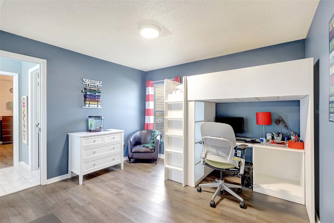
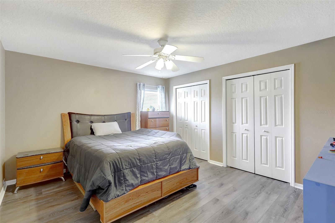
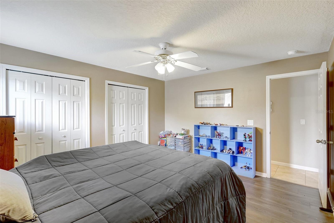
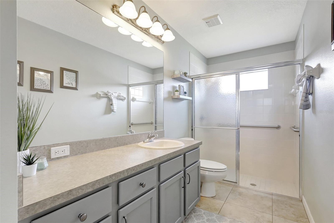
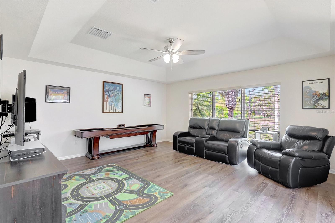
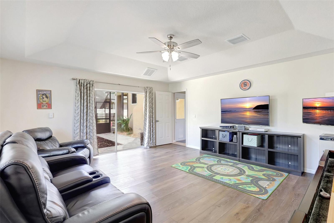
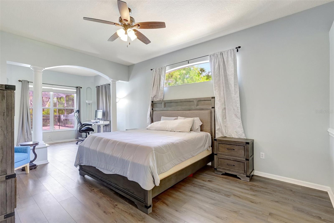
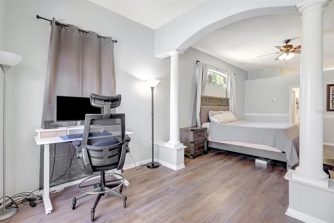
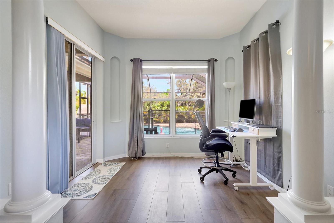
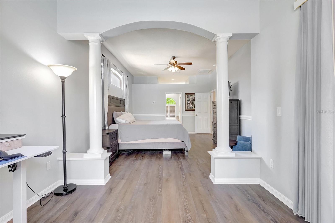
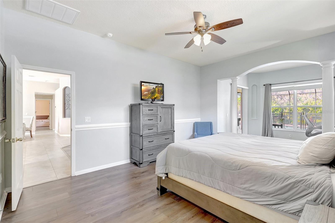
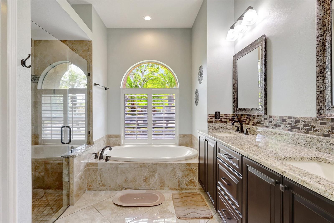
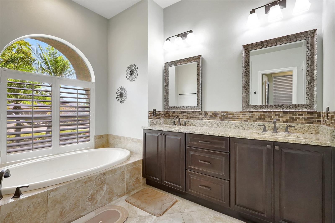
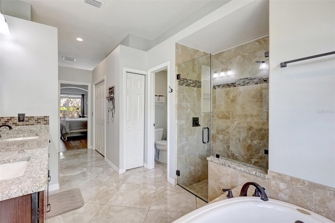
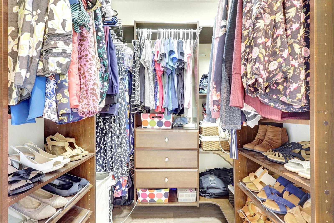
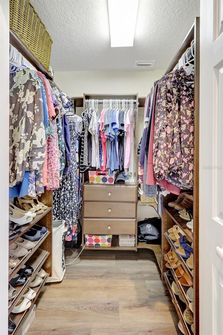
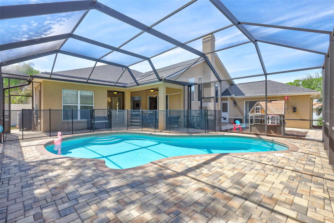
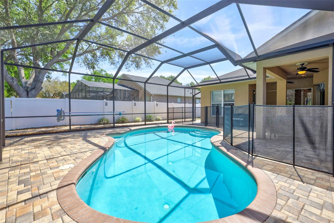
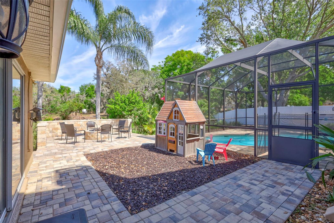
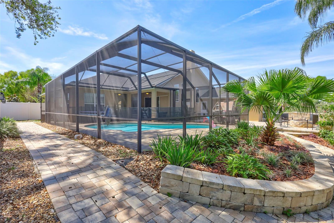
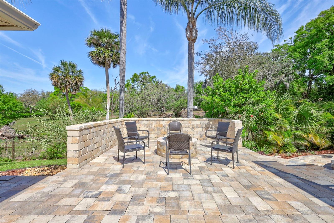
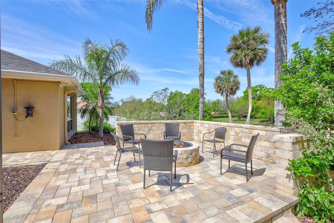
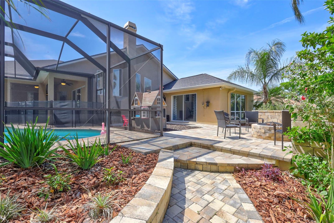
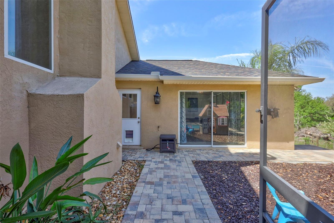
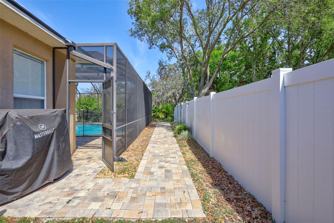
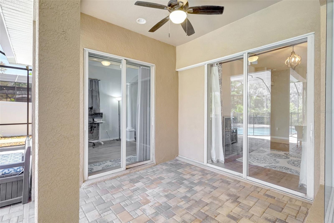
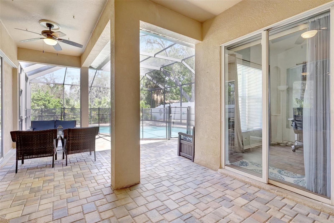
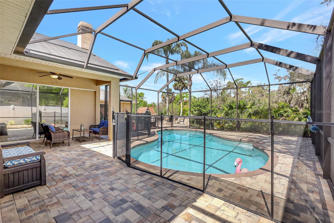
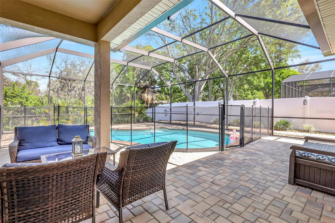
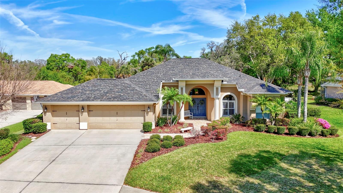
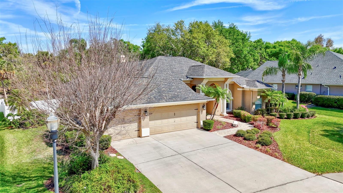
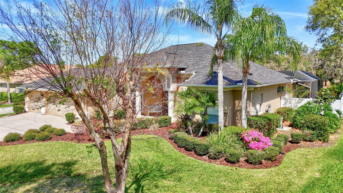
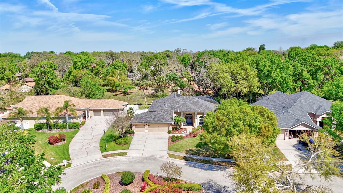
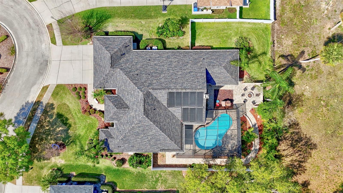
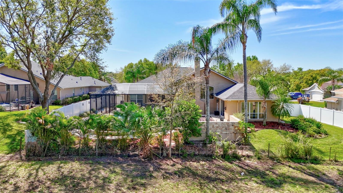
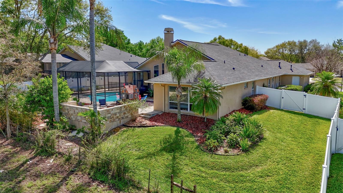
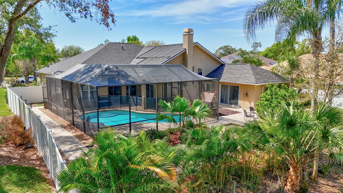
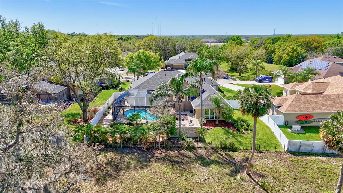
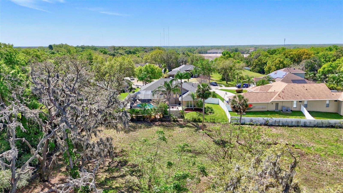
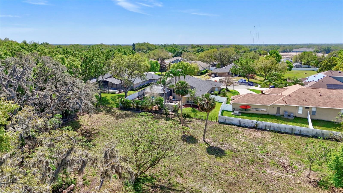
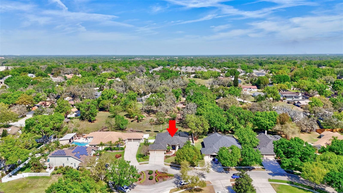
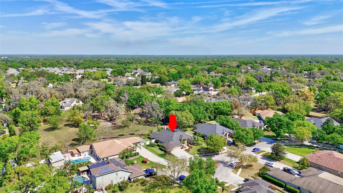
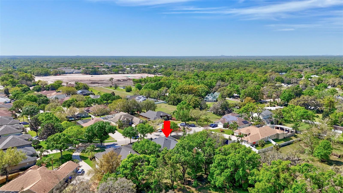
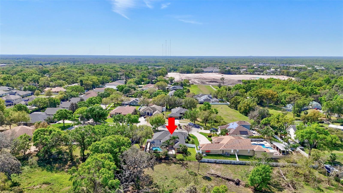
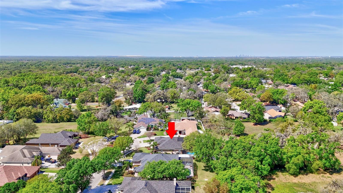
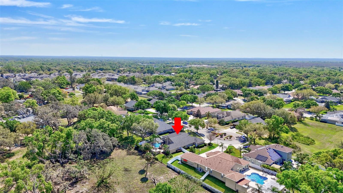
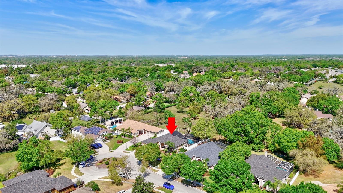
- MLS#: TB8362408 ( Residential )
- Street Address: 2905 Hillside Ramble Drive
- Viewed: 40
- Price: $725,000
- Price sqft: $181
- Waterfront: No
- Year Built: 2004
- Bldg sqft: 4016
- Bedrooms: 4
- Total Baths: 3
- Full Baths: 3
- Garage / Parking Spaces: 3
- Days On Market: 86
- Additional Information
- Geolocation: 27.9044 / -82.2643
- County: HILLSBOROUGH
- City: BRANDON
- Zipcode: 33511
- Subdivision: Hillside
- Elementary School: Brooker HB
- Middle School: Burns HB
- High School: Bloomingdale HB
- Provided by: FUTURE HOME REALTY INC
- Contact: Mimi Preciado
- 813-855-4982

- DMCA Notice
-
DescriptionGorgeous saltwater solar heated pool home. Location, location, location! Natural gas community! In the heart of Brandon & close to everything. Prime lot, quiet cul de sac & no backyard neighbors. Pristinely landscaped. 3 car garage with large driveway. New roof (2023), new gutters (2023), HVAC systems (2020 & 2021), water softener (2023), 50 gallon water heater (2021). Pool interior finish resurfaced & pool equipment replaced (2019) & new motor (2023). Solar panels to heat pool (fully owned). 4 bed, 3 full bath, plus separate office/den & large bonus room. Separate formal living & dining rooms. Hardwood & tile flooring throughout. Plantations shutters. Large kitchen with island, expresso cabinets, granite countertops, stainless sink & appliances, modern backsplash, breakfast bar & separate breakfast dining/nook. Large family room with fireplace / large mantle & 4 huge transom windows. Oversized primary bedroom, luxury updated primary bathroom with separate soaking tub, walk in shower, water/toilet room, double sinks, & tall vanities. All closets contain built in closet organization systems. Laundry with built in cabinets & storage. Large, screened pool & covered lanai. Expansive entertaining space and built in firepit area. Front walkway, front porch, pool deck, entertaining space & expansive wrap around walkway all featuring beautiful pavers. This is the one you have been searching for. This home has it all. 3 D virtual tour and floor plan available. Call to schedule an in person walk through quickly. This one will not last long. Measurements are approximate.
Property Location and Similar Properties
All
Similar






Features
Appliances
- Cooktop
- Dishwasher
- Disposal
- Dryer
- Electric Water Heater
- Microwave
- Range
- Refrigerator
- Washer
- Water Softener
Association Amenities
- Maintenance
Home Owners Association Fee
- 600.00
Home Owners Association Fee Includes
- Common Area Taxes
- Escrow Reserves Fund
- Management
Association Name
- : Hillside HOA/ Ricahrd Hundled - President
Association Phone
- (843) 441-7728
Builder Name
- Sunrise Homes
Carport Spaces
- 0.00
Close Date
- 0000-00-00
Cooling
- Central Air
Country
- US
Covered Spaces
- 0.00
Exterior Features
- Private Mailbox
- Rain Gutters
- Sidewalk
- Sliding Doors
- Sprinkler Metered
Fencing
- Fenced
- Vinyl
Flooring
- Ceramic Tile
- Hardwood
- Luxury Vinyl
- Tile
Garage Spaces
- 3.00
Heating
- Central
High School
- Bloomingdale-HB
Insurance Expense
- 0.00
Interior Features
- Cathedral Ceiling(s)
- Ceiling Fans(s)
- Chair Rail
- High Ceilings
- Primary Bedroom Main Floor
- Stone Counters
- Thermostat
- Vaulted Ceiling(s)
- Walk-In Closet(s)
- Window Treatments
Legal Description
- HILLSIDE LOT 16
Levels
- One
Living Area
- 3096.00
Lot Features
- Cul-De-Sac
- Landscaped
- Sidewalk
- Paved
Middle School
- Burns-HB
Area Major
- 33511 - Brandon
Net Operating Income
- 0.00
Occupant Type
- Owner
Open Parking Spaces
- 0.00
Other Expense
- 0.00
Parcel Number
- U-01-30-20-66S-000000-00016.0
Parking Features
- Driveway
- Garage Door Opener
Pets Allowed
- Yes
Pool Features
- Child Safety Fence
- Gunite
- Heated
- In Ground
- Salt Water
- Screen Enclosure
Possession
- Close Of Escrow
Property Type
- Residential
Roof
- Shingle
School Elementary
- Brooker-HB
Sewer
- Public Sewer
Tax Year
- 2024
Township
- 30
Utilities
- BB/HS Internet Available
- Cable Connected
- Electricity Connected
- Fiber Optics
- Natural Gas Connected
- Public
- Sewer Connected
- Sprinkler Meter
- Underground Utilities
- Water Connected
View
- Trees/Woods
Views
- 40
Virtual Tour Url
- https://www.zillow.com/view-imx/37562701-61e5-4568-ab32-502322bf8a0b?setAttribution=mls&wl=true&initialViewType=pano&utm_source=dashboard
Water Source
- Public
Year Built
- 2004
Zoning Code
- RSC-3
Listing Data ©2025 Pinellas/Central Pasco REALTOR® Organization
The information provided by this website is for the personal, non-commercial use of consumers and may not be used for any purpose other than to identify prospective properties consumers may be interested in purchasing.Display of MLS data is usually deemed reliable but is NOT guaranteed accurate.
Datafeed Last updated on June 10, 2025 @ 12:00 am
©2006-2025 brokerIDXsites.com - https://brokerIDXsites.com
Sign Up Now for Free!X
Call Direct: Brokerage Office: Mobile: 727.710.4938
Registration Benefits:
- New Listings & Price Reduction Updates sent directly to your email
- Create Your Own Property Search saved for your return visit.
- "Like" Listings and Create a Favorites List
* NOTICE: By creating your free profile, you authorize us to send you periodic emails about new listings that match your saved searches and related real estate information.If you provide your telephone number, you are giving us permission to call you in response to this request, even if this phone number is in the State and/or National Do Not Call Registry.
Already have an account? Login to your account.

