
- Jackie Lynn, Broker,GRI,MRP
- Acclivity Now LLC
- Signed, Sealed, Delivered...Let's Connect!
No Properties Found
- Home
- Property Search
- Search results
- 4509 26th Avenue S, TAMPA, FL 33619
Property Photos
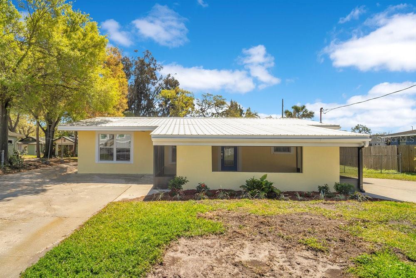

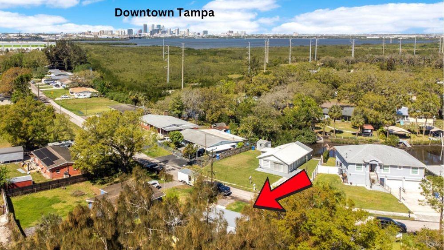
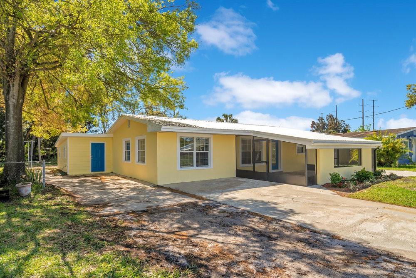
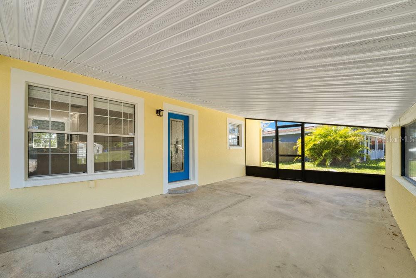
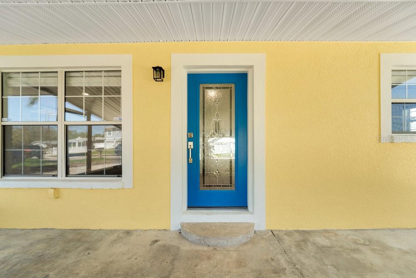
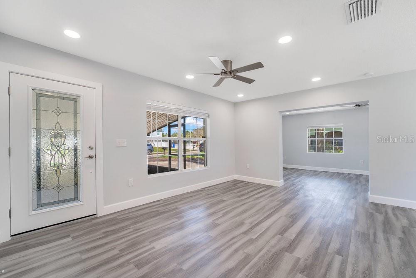
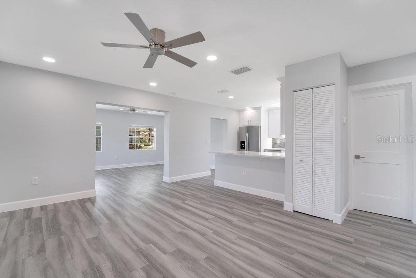
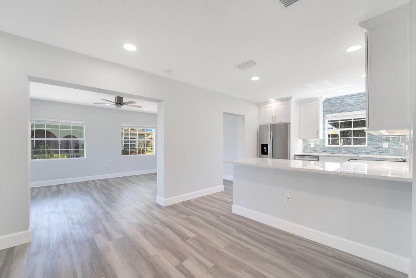
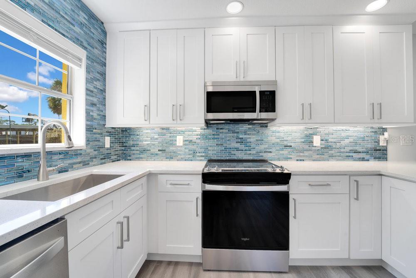
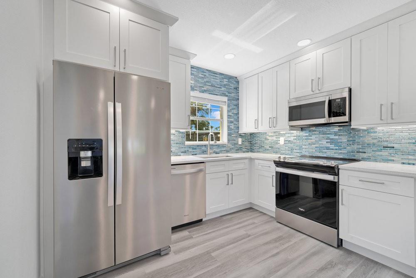
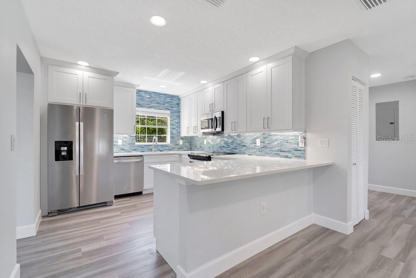
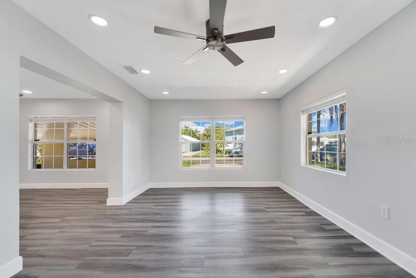
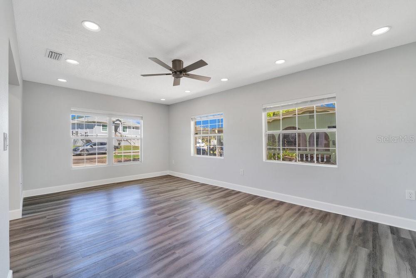
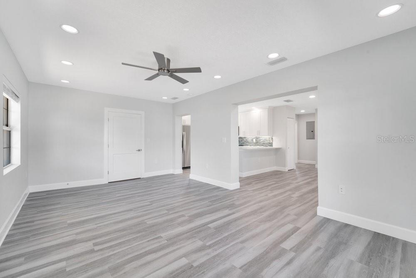
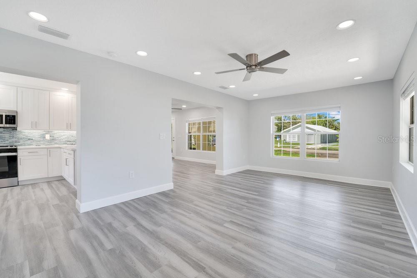
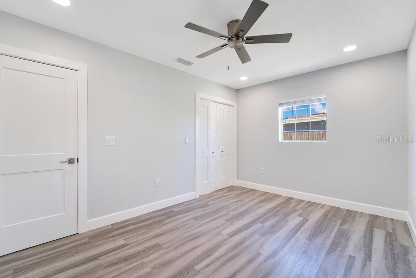
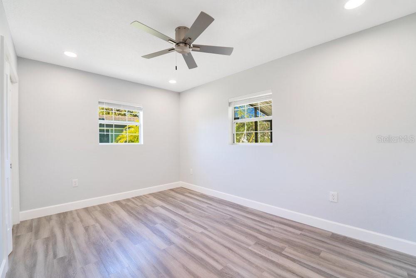
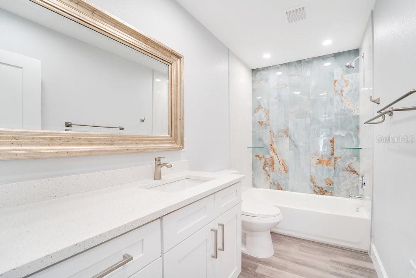
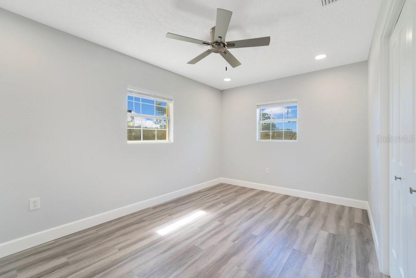
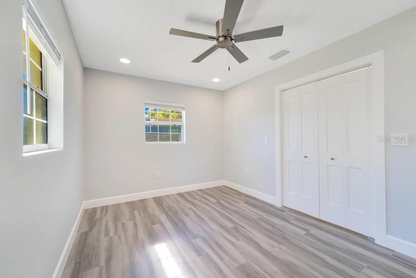
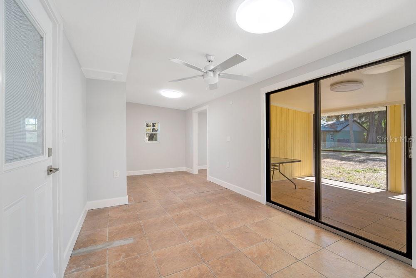
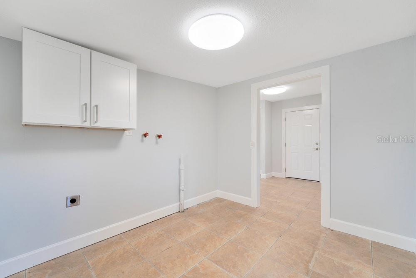
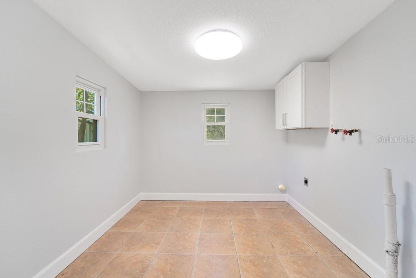
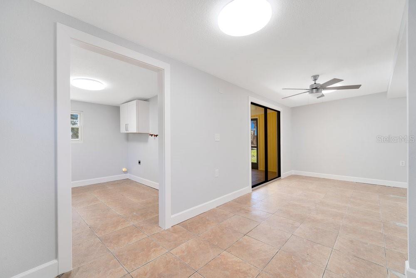
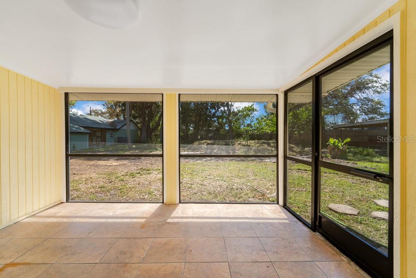
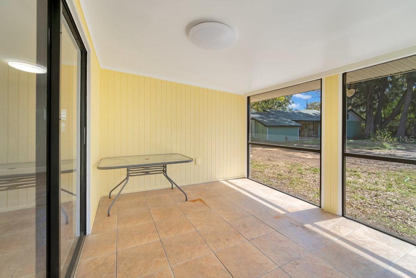
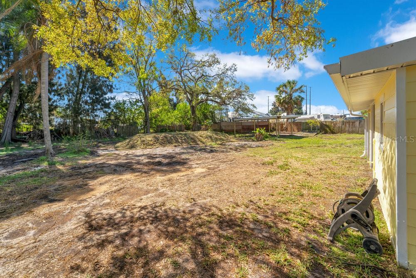
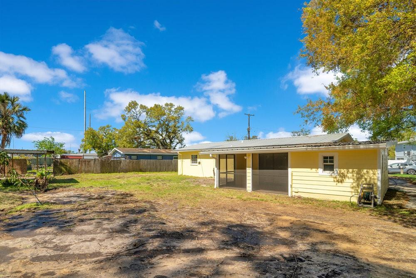
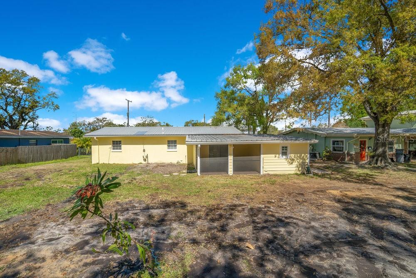
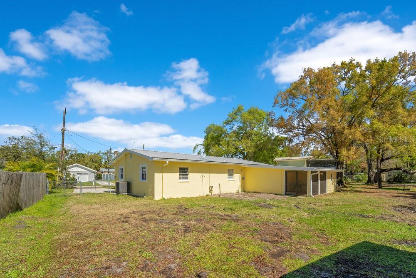
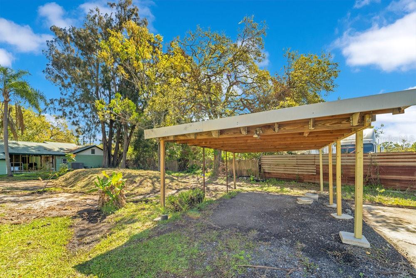
- MLS#: TB8362186 ( Residential )
- Street Address: 4509 26th Avenue S
- Viewed: 48
- Price: $520,000
- Price sqft: $257
- Waterfront: No
- Year Built: 1959
- Bldg sqft: 2025
- Bedrooms: 2
- Total Baths: 1
- Full Baths: 1
- Days On Market: 84
- Additional Information
- Geolocation: 27.924 / -82.4066
- County: HILLSBOROUGH
- City: TAMPA
- Zipcode: 33619
- Subdivision: Causeway Blvd Sub 2
- Elementary School: Palm River
- Middle School: Giunta
- High School: Blake
- Provided by: ALIGN REAL ESTATE LLC
- Contact: Nisa Gonzalez Smook
- 305-389-2922

- DMCA Notice
-
DescriptionThis is the largest and best 2 bedroom home available, boasting an impressive 1,494 sqft with a generously sized 20x10 living area and two oversized 10x14 bedrooms, each complete with spacious walk in closets. Plus this home sit on over 1/4 acres & completely renovated in 2024 and move in ready, this stylish single family home blends modern amenities with suburban charm. Tampa bay sports enthusiasts will appreciate being just 5 miles from amalie arena, the convention center, and sparkman wharf, and less than 10 miles from raymond james stadium and steinbrenner field. Enjoy vibrant nightlife and gourmet dining options just 5 miles away in ybor city and downtown tampa. Inside, discover stunning new flooring, fresh interior paint, baseboards, and new air ducts. The fully renovated kitchen showcases brand new stainless steel appliances, sleek modern cabinetry, quartz countertops, and an eye catching backsplash. The elegantly remodeled bathroom features matching quartz counters and stunning glass tiled shower with tub, great for relaxing in after a long work day. Additional highlights include a large walk in pantry, dedicated laundry room with washer/dryer hookups, and a versatile flex space that opens to one of two screened in lanais ideal for relaxing, entertaining, or setting up your home office. Ample parking is available on both sides of the property, including a convenient covered area in the backyard, perfect for additional vehicles, trailers, or toys. Recent updates to ensure peace of mind, include: metal roof (2020), brand new septic tank with new leach field and new lift station (2025), water heater (2024), and newer a/c system (2019). With public water service, maintenance is worry free, and quick access to the selmon expressway makes commuting easy via i 75. Perfectly positioned for future growth with nearby major developments like gasworx, this home provides exceptional value and unbeatable location. Schedule your private tour today!
Property Location and Similar Properties
All
Similar






Features
Appliances
- Dishwasher
- Electric Water Heater
- Microwave
- Range
- Refrigerator
Home Owners Association Fee
- 0.00
Carport Spaces
- 0.00
Close Date
- 0000-00-00
Cooling
- Central Air
Country
- US
Covered Spaces
- 0.00
Exterior Features
- Other
Flooring
- Vinyl
Furnished
- Unfurnished
Garage Spaces
- 0.00
Heating
- Central
High School
- Blake-HB
Insurance Expense
- 0.00
Interior Features
- Ceiling Fans(s)
- Open Floorplan
- Primary Bedroom Main Floor
- Thermostat
- Window Treatments
Legal Description
- CAUSEWAY BOULEVARD SUBDIVISION NO 2 LOT 48
Levels
- One
Living Area
- 1494.00
Middle School
- Giunta Middle-HB
Area Major
- 33619 - Tampa / Palm River / Progress Village
Net Operating Income
- 0.00
Occupant Type
- Vacant
Open Parking Spaces
- 0.00
Other Expense
- 0.00
Parcel Number
- U-28-29-19-1PZ-000000-00048.0
Property Type
- Residential
Roof
- Metal
School Elementary
- Palm River-HB
Sewer
- Septic Tank
Style
- Traditional
Tax Year
- 2024
Township
- 29
Utilities
- BB/HS Internet Available
- Cable Available
- Electricity Connected
Views
- 48
Virtual Tour Url
- https://www.propertypanorama.com/instaview/stellar/TB8362186
Water Source
- Public
Year Built
- 1959
Zoning Code
- RSC-9
Listing Data ©2025 Pinellas/Central Pasco REALTOR® Organization
The information provided by this website is for the personal, non-commercial use of consumers and may not be used for any purpose other than to identify prospective properties consumers may be interested in purchasing.Display of MLS data is usually deemed reliable but is NOT guaranteed accurate.
Datafeed Last updated on June 8, 2025 @ 12:00 am
©2006-2025 brokerIDXsites.com - https://brokerIDXsites.com
Sign Up Now for Free!X
Call Direct: Brokerage Office: Mobile: 727.710.4938
Registration Benefits:
- New Listings & Price Reduction Updates sent directly to your email
- Create Your Own Property Search saved for your return visit.
- "Like" Listings and Create a Favorites List
* NOTICE: By creating your free profile, you authorize us to send you periodic emails about new listings that match your saved searches and related real estate information.If you provide your telephone number, you are giving us permission to call you in response to this request, even if this phone number is in the State and/or National Do Not Call Registry.
Already have an account? Login to your account.

