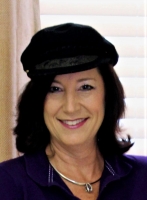
- Jackie Lynn, Broker,GRI,MRP
- Acclivity Now LLC
- Signed, Sealed, Delivered...Let's Connect!
No Properties Found
- Home
- Property Search
- Search results
- 4597 Blue Star Court, NORTH PORT, FL 34289
Property Photos
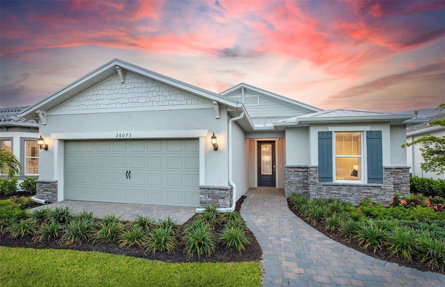

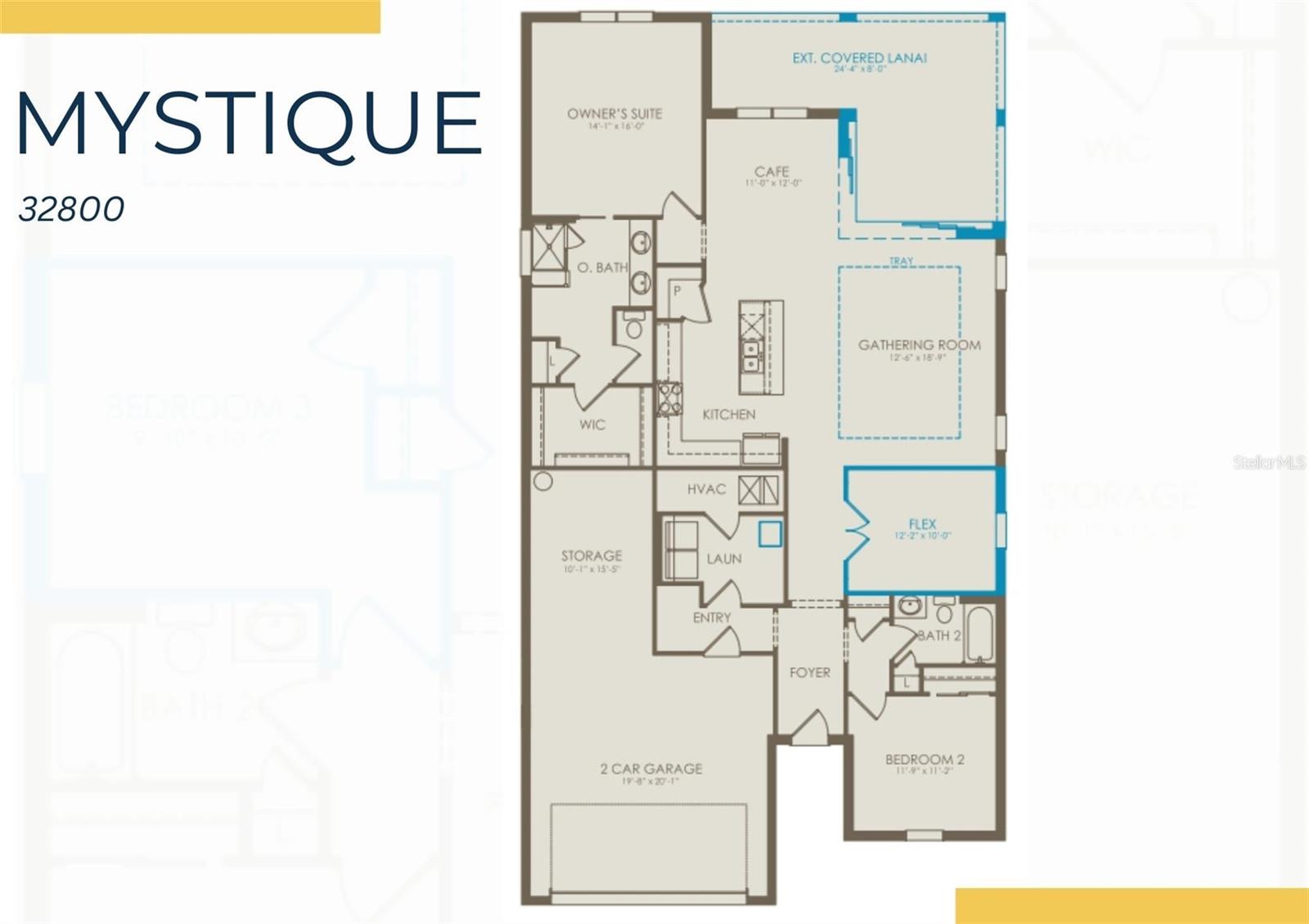
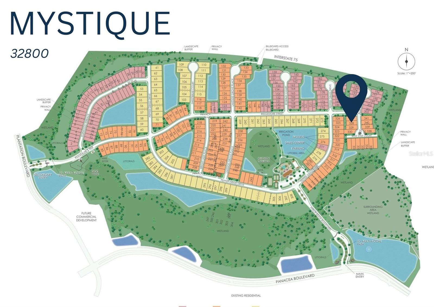
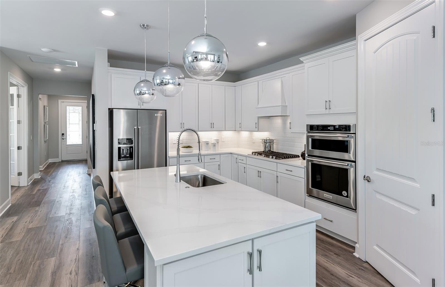
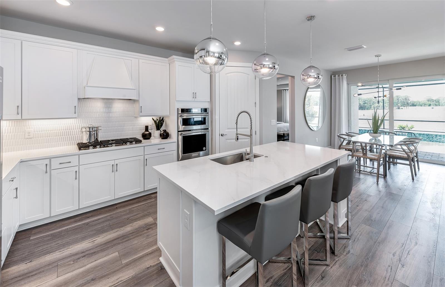
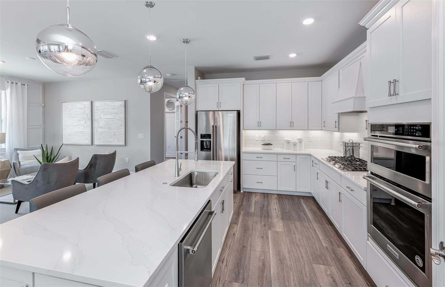
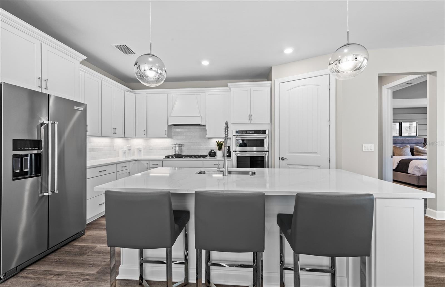
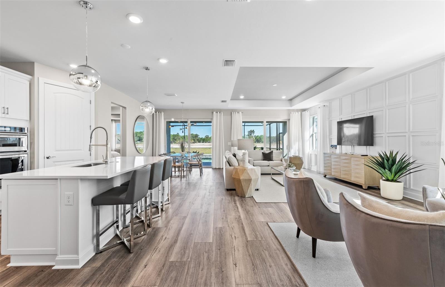
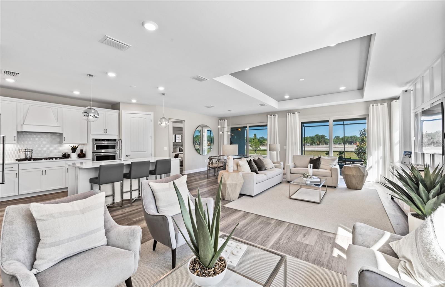
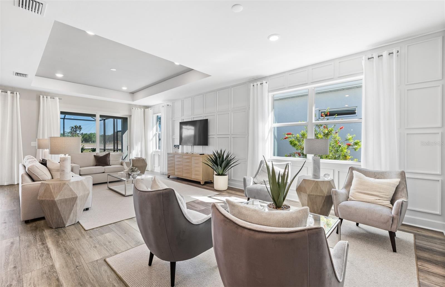
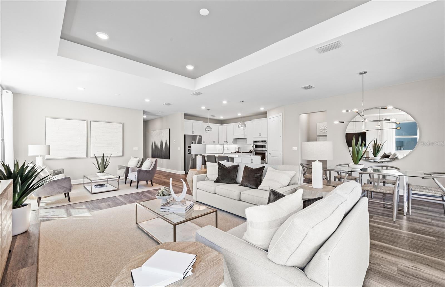
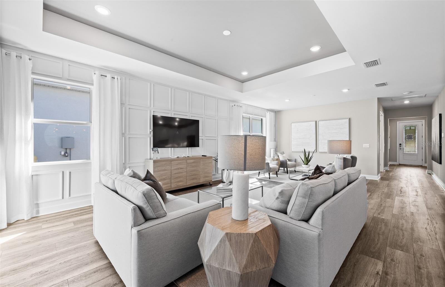
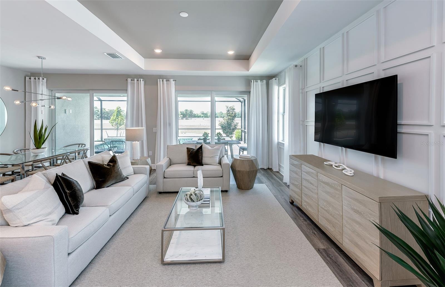
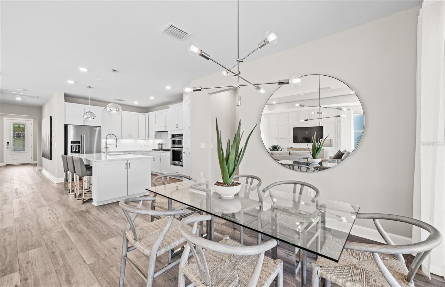
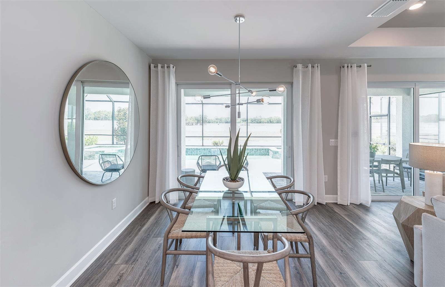
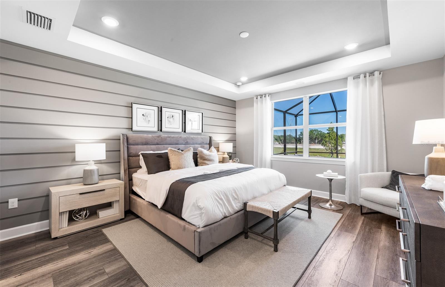
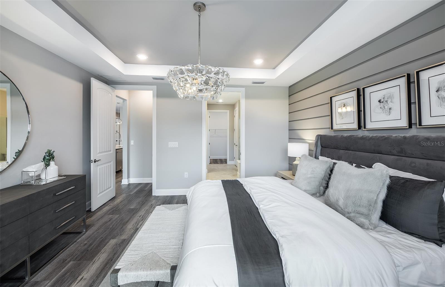
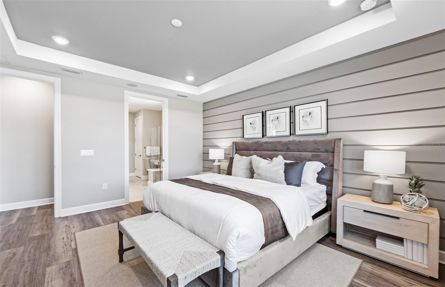
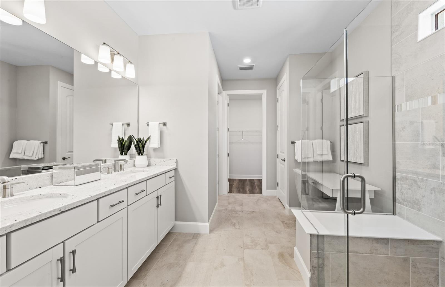
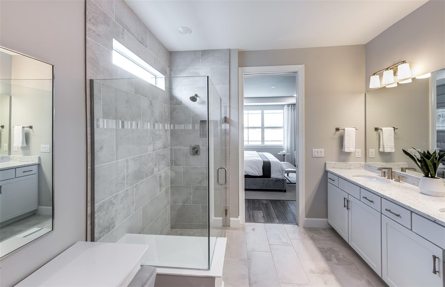
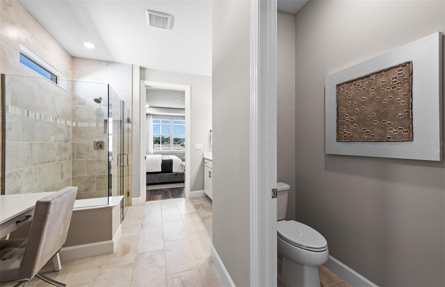
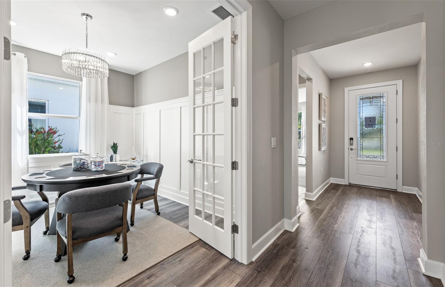
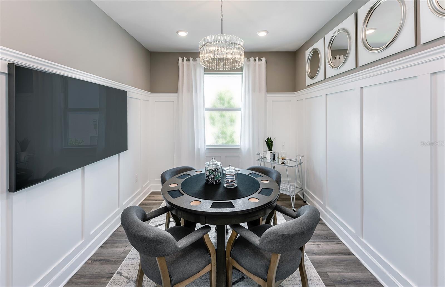
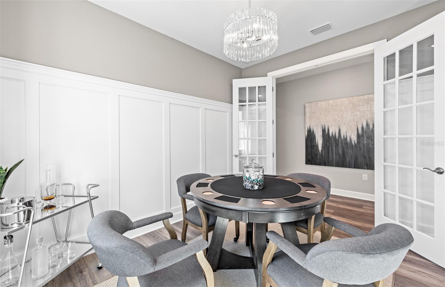
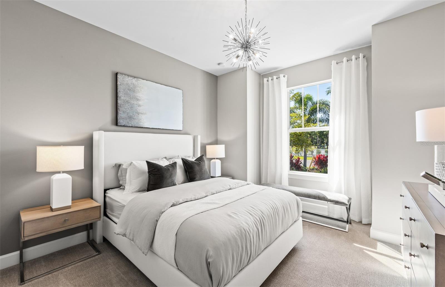
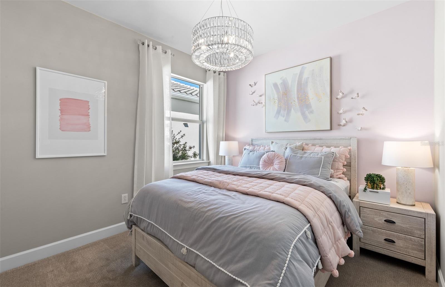
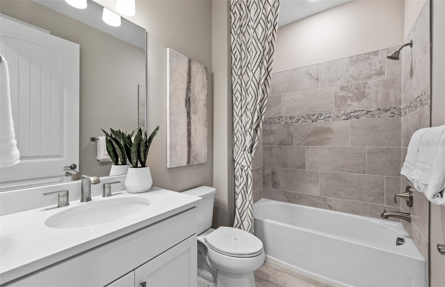
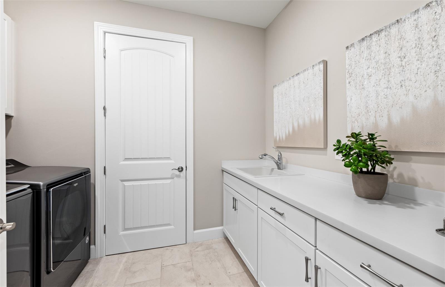








- MLS#: TB8362160 ( Residential )
- Street Address: 4597 Blue Star Court
- Viewed: 11
- Price: $444,905
- Price sqft: $145
- Waterfront: No
- Year Built: 2025
- Bldg sqft: 3077
- Bedrooms: 2
- Total Baths: 2
- Full Baths: 2
- Garage / Parking Spaces: 3
- Days On Market: 88
- Additional Information
- Geolocation: 27.0959 / -82.1334
- County: SARASOTA
- City: NORTH PORT
- Zipcode: 34289
- Subdivision: Arbor Oaks At The Woodlands
- Elementary School: Atwater Bay Elementary
- Middle School: Woodland Middle School
- High School: North Port High
- Provided by: PULTE REALTY INC
- Contact: Dan Wenstrom
- 561-206-1417

- DMCA Notice
-
DescriptionNestled in the vibrant community of Arbor Oaks, this stunning Mystique model offers the perfect blend of comfort and modern elegance. Featuring 2 bedrooms, 2 bathrooms, a versatile den, and a spacious 3 car tandem garage, this home is thoughtfully designed for both relaxation and entertainment. Enjoy seamless indoor outdoor living with an extended covered lanai and zero corner sliding glass doors, allowing natural light to fill the gathering spaces. The home boasts upgraded cabinets and countertops, a stylish tray ceiling in the gathering room, a luxurious upgraded shower, and sleek 8 foot interior doors. Additional enhancements include a smart home package, a built in sink, and flat screen TV prep for effortless modern living. Beyond your doorstep, Arbor Oaks provides an array of resort style amenities. Spend sunny afternoons at the pool with lap lanes and spa, unwind at the barefoot bar, or gather with friends by the firepit grill. The state of the art clubhouse features a fitness center, community room, catering kitchen, activity rooms, and an outdoor veranda. Enjoy friendly competition on the pickleball, bocce ball, and tennis courts, or host a cookout at the BBQ grills. Your four legged companion will love the community dog park, and for beach lovers, pristine destinations like Stump Pass State Park and Siesta Key are just a short drive away. Experience the best of Florida living at Arbor Oaksyour dream home awaits!
Property Location and Similar Properties
All
Similar






Features
Appliances
- Dishwasher
- Disposal
- Dryer
- Freezer
- Gas Water Heater
- Microwave
- Refrigerator
- Washer
Association Amenities
- Clubhouse
- Fitness Center
- Gated
- Maintenance
- Pickleball Court(s)
- Pool
- Spa/Hot Tub
- Tennis Court(s)
- Trail(s)
Home Owners Association Fee
- 934.33
Home Owners Association Fee Includes
- Common Area Taxes
- Pool
- Maintenance Grounds
- Private Road
- Recreational Facilities
Association Name
- Cheryl Taylor
Association Phone
- 239-444-7290
Builder Model
- Mystique
Builder Name
- Pulte Homes
Carport Spaces
- 0.00
Close Date
- 0000-00-00
Cooling
- Central Air
Country
- US
Covered Spaces
- 0.00
Exterior Features
- Hurricane Shutters
- Rain Gutters
- Sidewalk
- Sliding Doors
Flooring
- Carpet
- Tile
Furnished
- Unfurnished
Garage Spaces
- 3.00
Heating
- Central
High School
- North Port High
Insurance Expense
- 0.00
Interior Features
- Eat-in Kitchen
- High Ceilings
- In Wall Pest System
- Pest Guard System
- Solid Surface Counters
- Split Bedroom
- Thermostat
- Tray Ceiling(s)
- Walk-In Closet(s)
Legal Description
- LOT 328
- ARBOR OAKS AT THE WOODLANDS
- PB 57 PG 199-228
Levels
- One
Living Area
- 2106.00
Middle School
- Woodland Middle School
Area Major
- 34289 - North Port
Net Operating Income
- 0.00
New Construction Yes / No
- Yes
Occupant Type
- Owner
Open Parking Spaces
- 0.00
Other Expense
- 0.00
Parcel Number
- 1096030328
Parking Features
- Tandem
Pets Allowed
- Number Limit
Property Condition
- Completed
Property Type
- Residential
Roof
- Concrete
- Tile
School Elementary
- Atwater Bay Elementary
Sewer
- Public Sewer
Tax Year
- 2024
Township
- 39
Utilities
- Cable Available
- Electricity Connected
- Natural Gas Connected
- Public
View
- Trees/Woods
- Water
Views
- 11
Virtual Tour Url
- https://my.matterport.com/show/?m=RrDSP2GM2P7&brand=0
Water Source
- Public
Year Built
- 2025
Zoning Code
- SAPD
Listing Data ©2025 Pinellas/Central Pasco REALTOR® Organization
The information provided by this website is for the personal, non-commercial use of consumers and may not be used for any purpose other than to identify prospective properties consumers may be interested in purchasing.Display of MLS data is usually deemed reliable but is NOT guaranteed accurate.
Datafeed Last updated on June 11, 2025 @ 12:00 am
©2006-2025 brokerIDXsites.com - https://brokerIDXsites.com
Sign Up Now for Free!X
Call Direct: Brokerage Office: Mobile: 727.710.4938
Registration Benefits:
- New Listings & Price Reduction Updates sent directly to your email
- Create Your Own Property Search saved for your return visit.
- "Like" Listings and Create a Favorites List
* NOTICE: By creating your free profile, you authorize us to send you periodic emails about new listings that match your saved searches and related real estate information.If you provide your telephone number, you are giving us permission to call you in response to this request, even if this phone number is in the State and/or National Do Not Call Registry.
Already have an account? Login to your account.

