
- Jackie Lynn, Broker,GRI,MRP
- Acclivity Now LLC
- Signed, Sealed, Delivered...Let's Connect!
No Properties Found
- Home
- Property Search
- Search results
- 800 Druid Road S, CLEARWATER, FL 33756
Property Photos
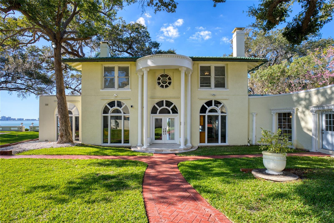

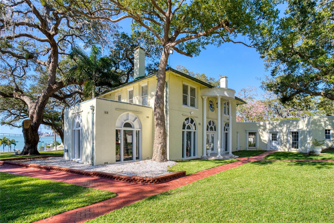
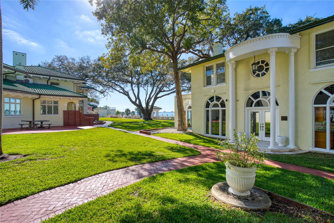
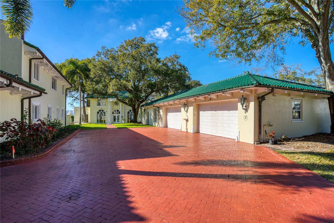
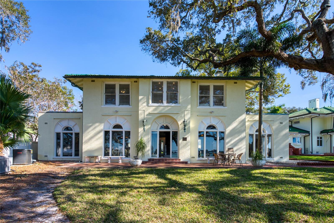
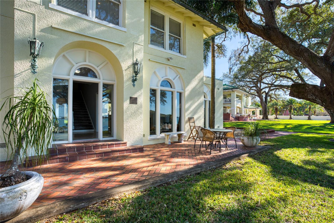
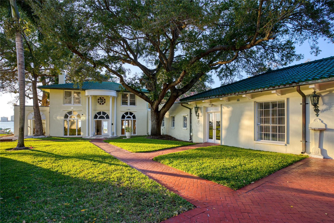
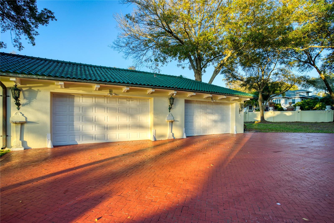
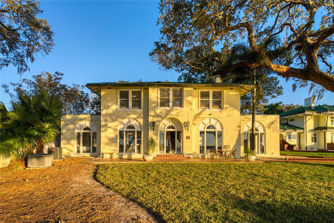
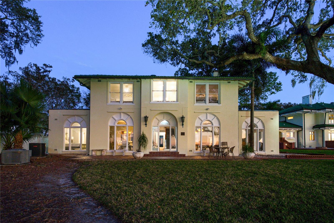
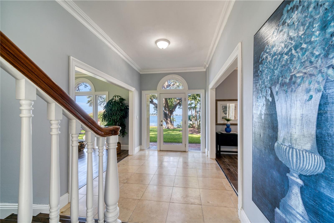
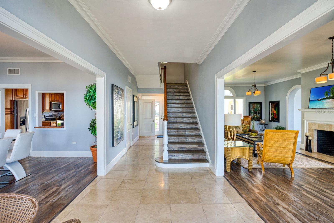
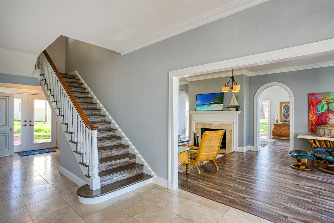
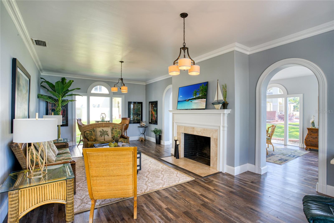
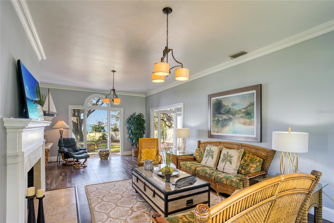
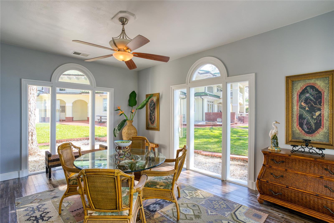
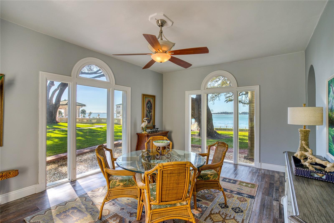
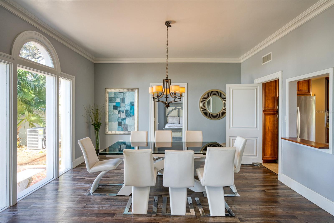
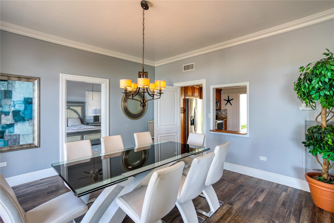
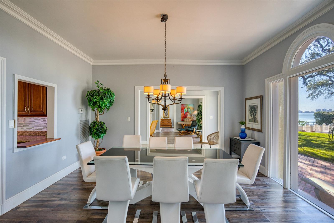
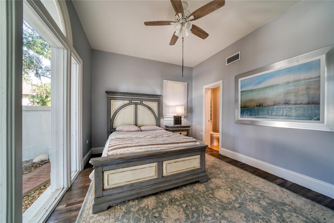
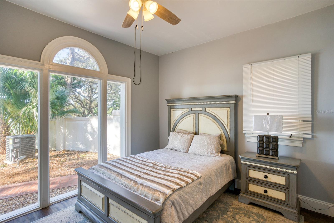
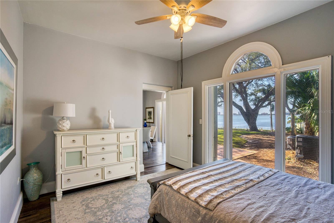
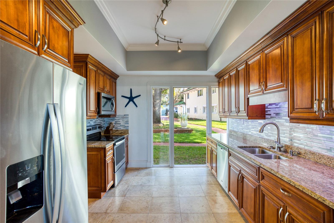
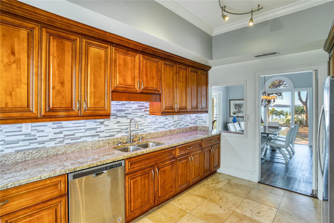
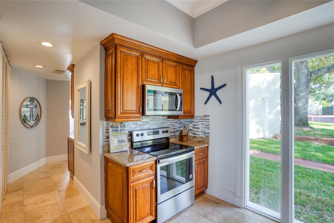
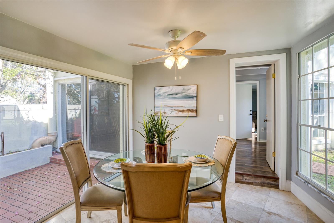
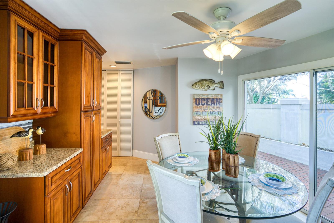
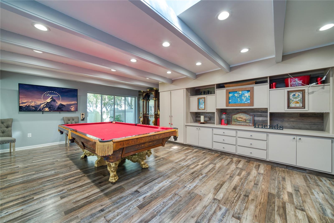
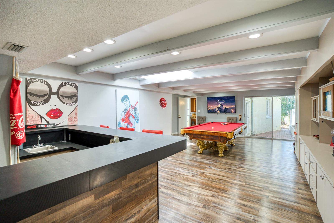
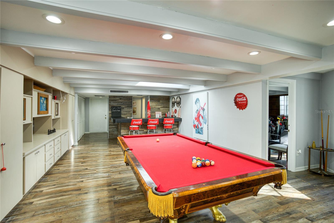

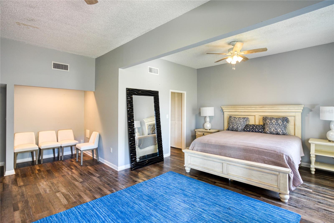
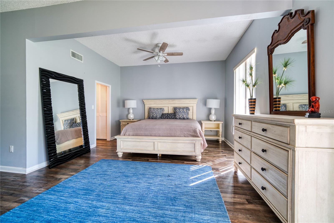
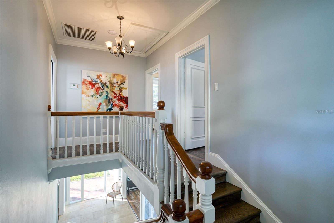
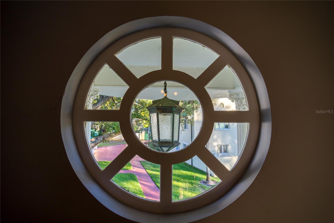
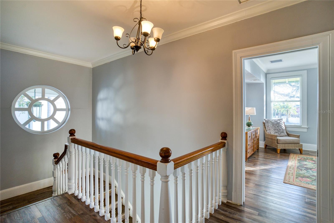

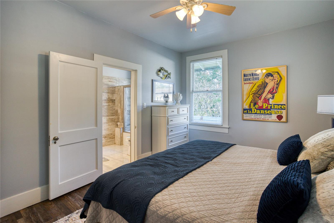
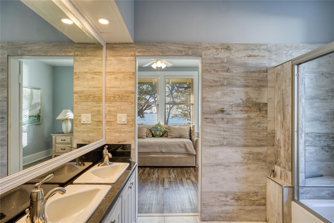
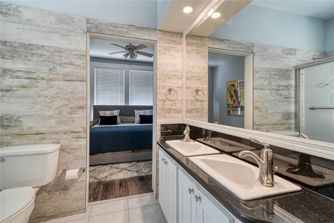
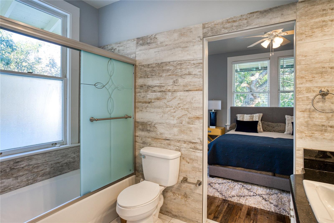
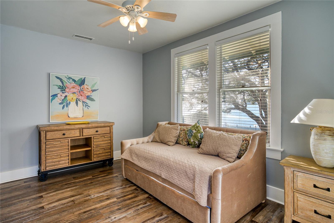
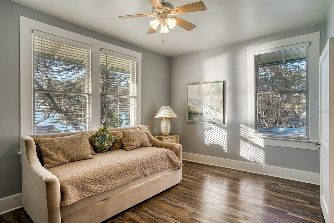
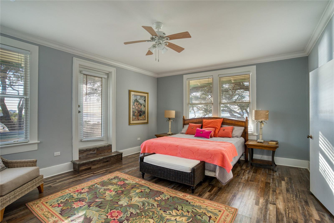
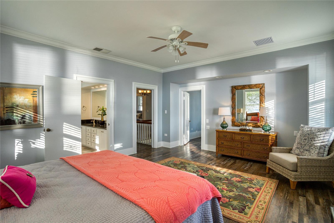
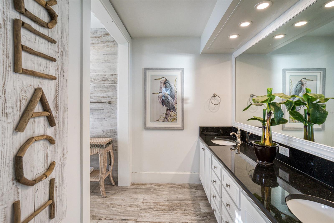
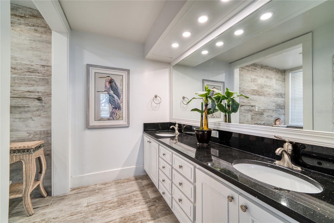
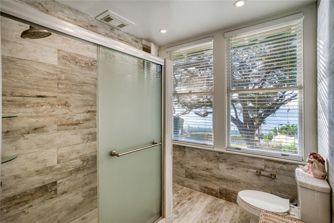
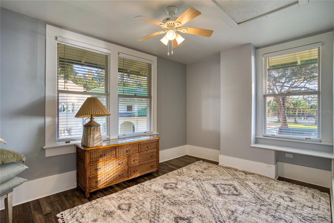
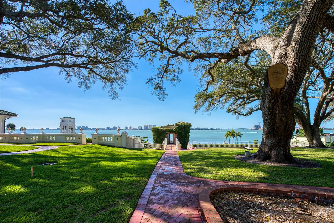
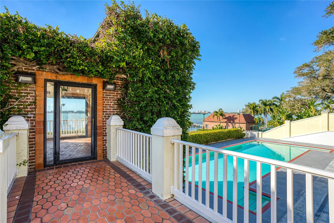
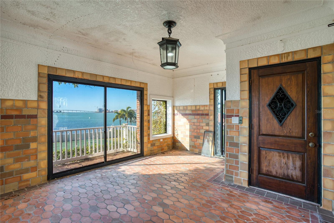
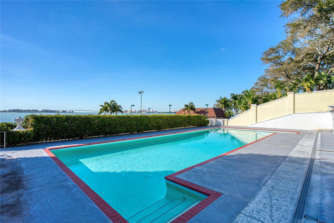
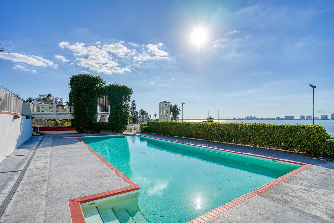
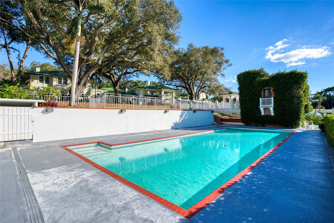
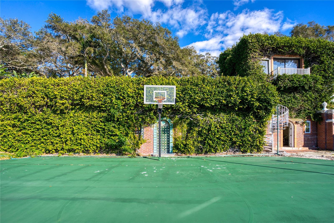
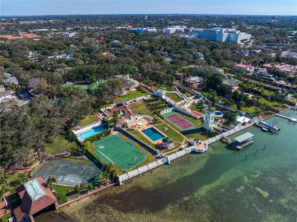
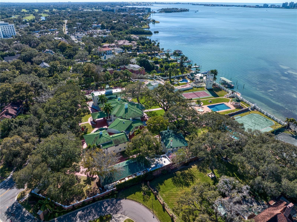
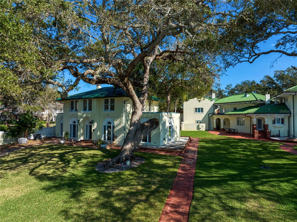
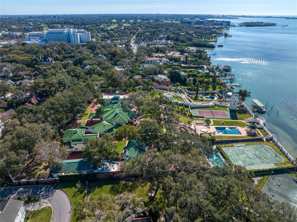
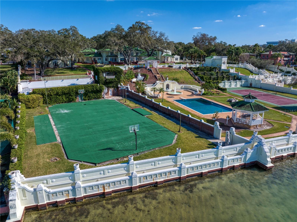
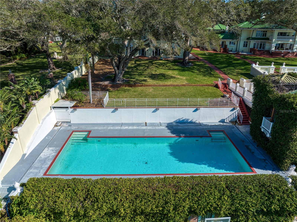
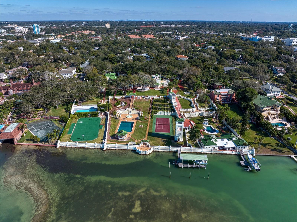
- MLS#: TB8362078 ( Residential )
- Street Address: 800 Druid Road S
- Viewed: 141
- Price: $5,900,000
- Price sqft: $771
- Waterfront: Yes
- Wateraccess: Yes
- Waterfront Type: Intracoastal Waterway
- Year Built: 1915
- Bldg sqft: 7650
- Bedrooms: 6
- Total Baths: 5
- Full Baths: 5
- Garage / Parking Spaces: 4
- Days On Market: 116
- Acreage: 2.71 acres
- Additional Information
- Geolocation: 27.9573 / -82.8047
- County: PINELLAS
- City: CLEARWATER
- Zipcode: 33756
- Subdivision: Harbor Oaks
- Elementary School: Belleair
- Middle School: Largo
- High School: Clearwater
- Provided by: RE/MAX ACTION FIRST OF FLORIDA
- Contact: Kenny Hayslett
- 727-531-2006

- DMCA Notice
-
DescriptionWaterfront Masterpiece in Clearwaters Harbor Oaks. Breathtaking vistas of Clearwater Harbor and the Clearwater Beach skyline combine with manicured gardens and a coveted address to create an idyllic setting for this Greek Revival style home in Harbor Oaks. Privately situated behind stately walls with gated access and a brick drive, the two story home commands 1.1 acres and boasts more than 100 feet of direct waterfront along the Intracoastal Waterway. Harbor lights and city sights present a stunning backdrop for the outdoor oasis comprised of a lighted tennis court, tiered terraces, English gardens and a swimming pool. Particularly noteworthy is the exquisite observatory where spectacular Gulf sunsets are best viewed. Inside this spacious home is a sophisticated plan that redefines coastal elegance with a flair. Designed to promote comfortable family living as well as stylish entertaining, the home is appointed with an array of classic elements including crown moldings, arched doorways, custom millwork and Palladian windows. A generous display of glass doors allow natural light to fill interior spaces while also capitalizing on magnificent water views. Sized to generous proportions, the kitchen facilitates meal preparation with an abundance of storage cabinets and work space. Encompassing 6 bedrooms, 5 full and 2 half bathrooms, this waterfront masterpiece is complete with an expansive billiards room featuring a full size wetbar. The historic neighborhood of Harbor Oaks is conveniently located in the heart of Clearwater with easy access to cultural venues, recreational activities, major sporting events, world class medical facilities and award winning Gulf beaches.
Property Location and Similar Properties
All
Similar






Features
Waterfront Description
- Intracoastal Waterway
Appliances
- Built-In Oven
- Cooktop
- Dishwasher
- Microwave
- Refrigerator
Home Owners Association Fee
- 0.00
Carport Spaces
- 0.00
Close Date
- 0000-00-00
Cooling
- Central Air
Country
- US
Covered Spaces
- 0.00
Exterior Features
- French Doors
- Lighting
- Sidewalk
- Storage
Flooring
- Vinyl
Garage Spaces
- 4.00
Heating
- Central
High School
- Clearwater High-PN
Insurance Expense
- 0.00
Interior Features
- Ceiling Fans(s)
- Crown Molding
- Eat-in Kitchen
- Primary Bedroom Main Floor
- Solid Surface Counters
- Wet Bar
Legal Description
- HARBOR OAKS PART OF LOT B & UPLAND W OF SD LOT B DESC BEG SE COR OF LOT B TH W 54.52FT TH N00D24'12"E 32.81FT TH N89D35'48"W 74.90FT TH S00D24'12"W 33.34FT TH W 366.80FT TO BULKHEAD LINE TH N11D18'06"E 101.92FT ALG BULKHEAD LINE TH N89D57'30"E 474.30FT TH S38D13'19"E 56.62FT TH CUR LT RAD 155.86FT ARC 65.53 FT CB S30D37'43"W 65.05FT TO POB TOGETHER WITH SUBM LAND ADJ ON W TO E LINE OF MAIN CHANNEL OF CLEARWATER BAY LESS THAT PART OF LOT B FOR MONUMENT DESC IN THAT DEED OF GIFT IN O.R. 4448/688
Levels
- Two
Living Area
- 4646.00
Middle School
- Largo Middle-PN
Area Major
- 33756 - Clearwater/Belleair
Net Operating Income
- 0.00
Occupant Type
- Owner
Open Parking Spaces
- 0.00
Other Expense
- 0.00
Parcel Number
- 16-29-15-36270-000-1610
Parking Features
- Driveway
- Garage
Pool Features
- Gunite
- In Ground
Property Type
- Residential
Roof
- Tile
School Elementary
- Belleair Elementary-PN
Sewer
- Public Sewer
Tax Year
- 2024
Township
- 29
Utilities
- Cable Available
- Cable Connected
- Electricity Connected
- Public
- Sewer Connected
- Water Connected
Views
- 141
Virtual Tour Url
- https://www.propertypanorama.com/instaview/stellar/TB8362078
Water Source
- Public
Year Built
- 1915
Listing Data ©2025 Pinellas/Central Pasco REALTOR® Organization
The information provided by this website is for the personal, non-commercial use of consumers and may not be used for any purpose other than to identify prospective properties consumers may be interested in purchasing.Display of MLS data is usually deemed reliable but is NOT guaranteed accurate.
Datafeed Last updated on July 10, 2025 @ 12:00 am
©2006-2025 brokerIDXsites.com - https://brokerIDXsites.com
Sign Up Now for Free!X
Call Direct: Brokerage Office: Mobile: 727.710.4938
Registration Benefits:
- New Listings & Price Reduction Updates sent directly to your email
- Create Your Own Property Search saved for your return visit.
- "Like" Listings and Create a Favorites List
* NOTICE: By creating your free profile, you authorize us to send you periodic emails about new listings that match your saved searches and related real estate information.If you provide your telephone number, you are giving us permission to call you in response to this request, even if this phone number is in the State and/or National Do Not Call Registry.
Already have an account? Login to your account.

