
- Jackie Lynn, Broker,GRI,MRP
- Acclivity Now LLC
- Signed, Sealed, Delivered...Let's Connect!
No Properties Found
- Home
- Property Search
- Search results
- 506 65th Street, HOLMES BEACH, FL 34217
Property Photos
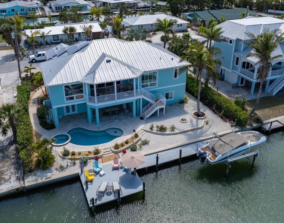

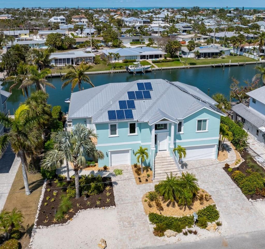
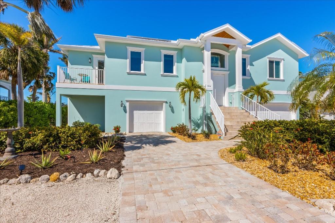
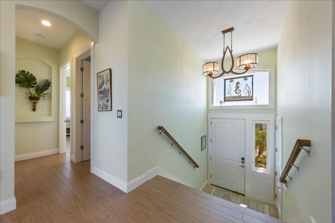
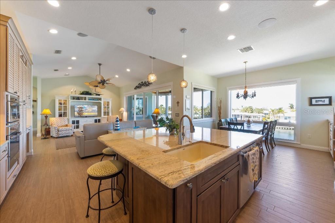
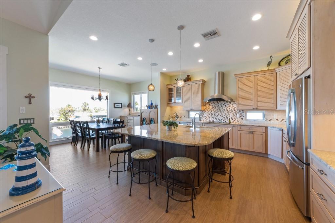
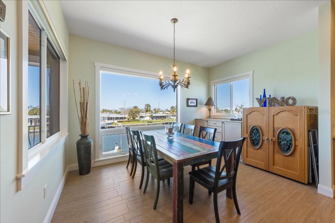
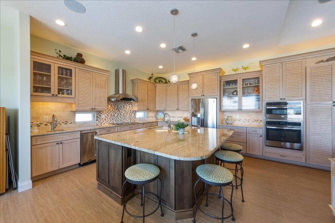
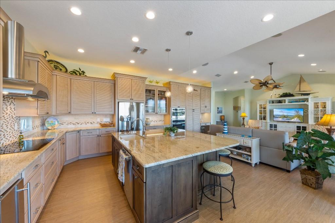
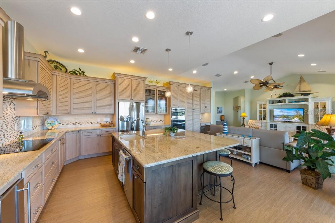
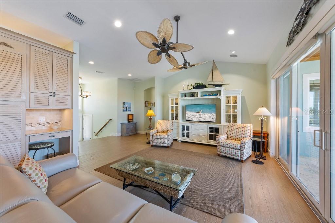
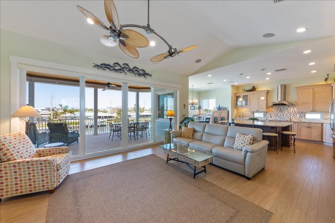
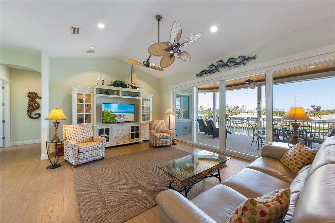
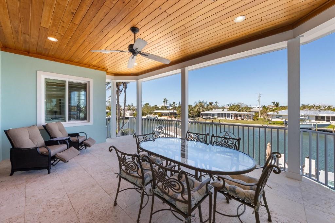
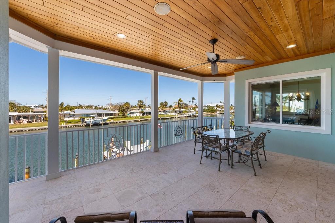
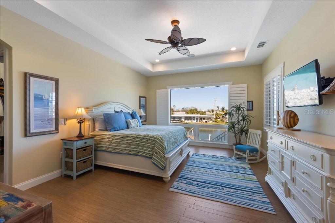
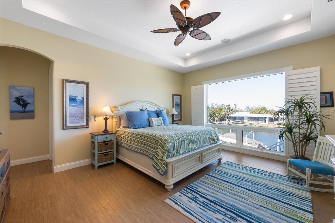
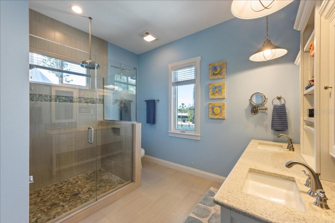
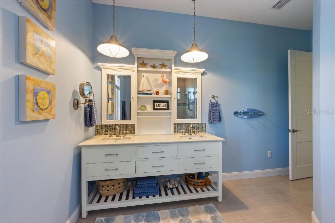
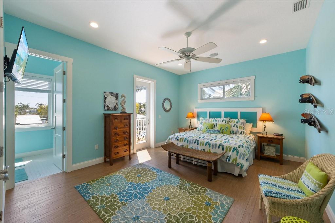
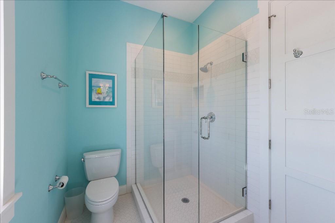
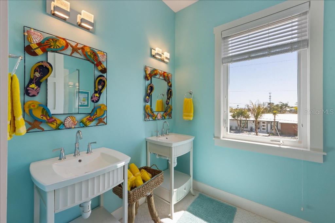
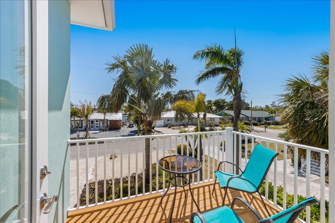
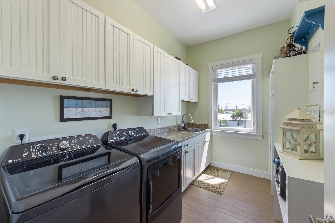
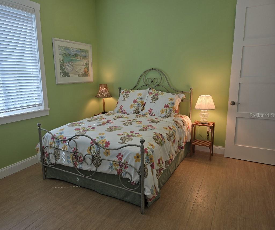
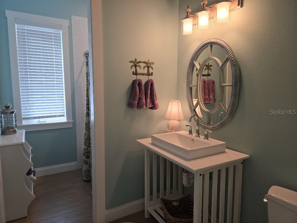
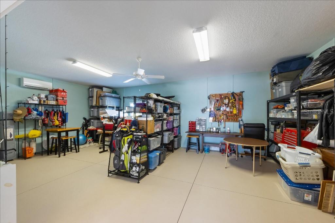
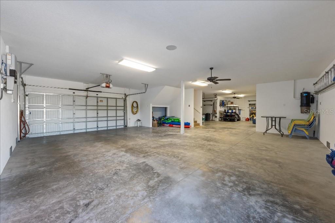
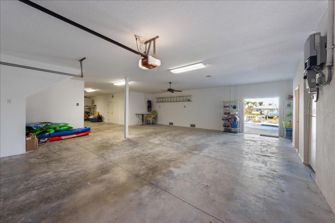
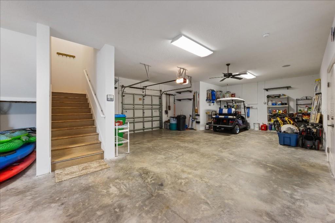
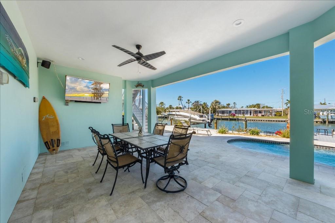
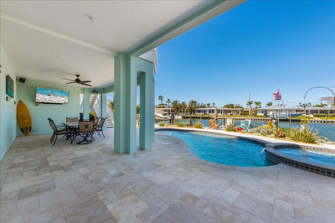
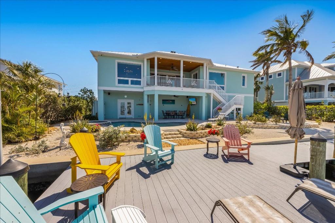
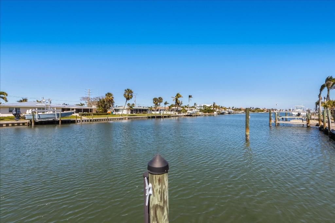
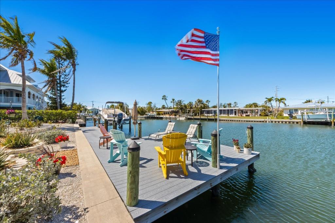
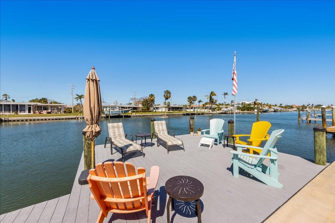
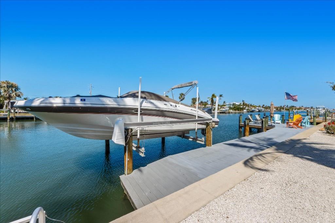
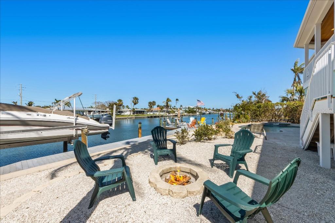
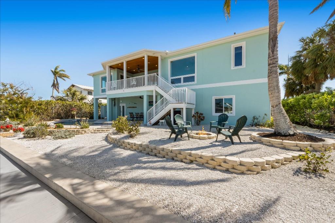
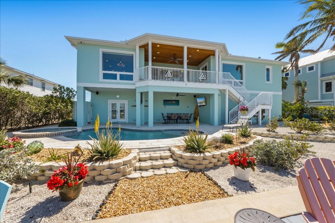
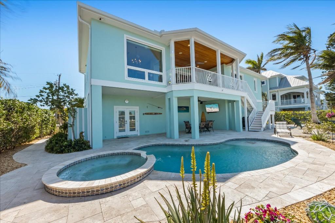
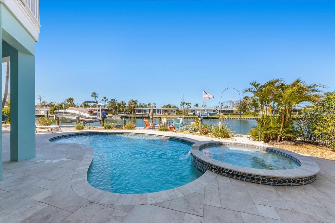
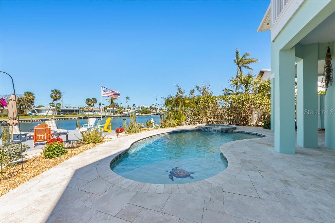
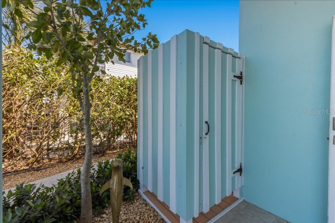
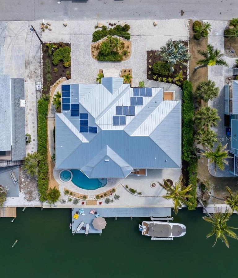
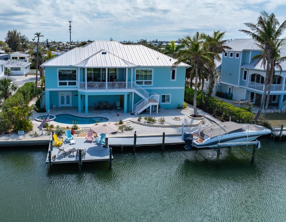
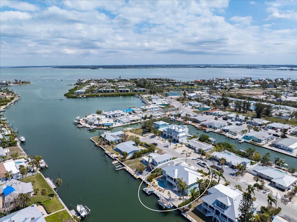
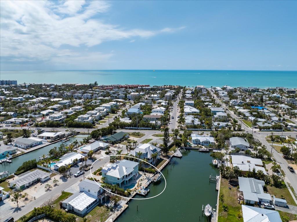
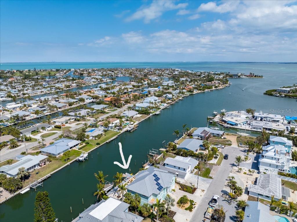
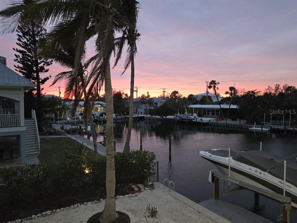
- MLS#: TB8362062 ( Residential )
- Street Address: 506 65th Street
- Viewed: 11
- Price: $3,800,000
- Price sqft: $704
- Waterfront: Yes
- Wateraccess: Yes
- Waterfront Type: Bayou
- Year Built: 2015
- Bldg sqft: 5394
- Bedrooms: 3
- Total Baths: 3
- Full Baths: 3
- Garage / Parking Spaces: 3
- Days On Market: 52
- Additional Information
- Geolocation: 27.514 / -82.7171
- County: MANATEE
- City: HOLMES BEACH
- Zipcode: 34217
- Subdivision: Holmes Beach 17th
- Provided by: FLAT FEE MLS REALTY
- Contact: Stephen Hachey
- 813-642-6030

- DMCA Notice
-
DescriptionOwn your Slice of Paradise! Are you a boater? Beachgoer? Sun Worshiper? This meticulously designed elevated custom home is just 3 blocks from the beautiful beaches of Anna Maria Island and was built to FEMA exacting standards (allowing for the best wind and flood insurance rates). It is move in ready incurring no damage from the recent hurricanes. With 90 feet of frontage on Watsons Bayou (one of the widest and deepest canals on Anna Maria), boaters have direct access to Anna Maria Sound and the ICW with no bridges to maneuver. This single owner home offers an open concept great room with 3 bedrooms (2 ensuite) and 3 bathrooms. The heart of the home is the expansive kitchen which boasts a large island perfect for meal preparation, casual dining and entertaining friends and family. The kitchen is outfitted with an abundance of cabinetry, granite counters, stainless steel appliances, bar sink, ice machine and a beautiful wine cooler. The adjacent dining and family room areas form an exceptional great room with 14 vaulted ceiling. Large sliding glass doors lead out to the upper covered deck offering an additional dining area with incredible views of Watsons Bayou and the ICW. The primary suite features an oversized bedroom with views to the Bayou and a luxurious bathroom with a rain shower. The guest suite features dual vanities and a private outdoor balcony with an abundance of sunshine. A third bedroom and bathroom along with a large laundry room complete the living level. Downstairs, step outside to the private backyard oasis where youll find a custom heated saltwater pool with a large sun shelf for lounging or relaxing. The pool is complete with an integrated waterfall spa and an adjacent outdoor shower room offering both hot and cold water and a changing area. The spacious covered lanai offers plenty of entertaining space for relaxing and dining. Additional outdoor amenities include a large sun dock, 10,000 pound boat lift and a fire pit. Inside on the ground level is an oversized 3 car garage with an air conditioned storage room plenty of room for all of your pool, boat and beach toys. Contributing to lower utility bills are solar panels on the roof, foam insulation in the attic and hurricane impact Low E windows and doors. Schedule an appointment and this property can be your Slice of Paradise!
Property Location and Similar Properties
All
Similar






Features
Waterfront Description
- Bayou
Appliances
- Convection Oven
- Cooktop
- Dishwasher
- Disposal
- Dryer
- Electric Water Heater
- Ice Maker
- Microwave
- Range Hood
- Refrigerator
- Washer
- Water Filtration System
- Wine Refrigerator
Home Owners Association Fee
- 0.00
Carport Spaces
- 0.00
Close Date
- 0000-00-00
Cooling
- Central Air
- Ductless
Country
- US
Covered Spaces
- 0.00
Exterior Features
- Balcony
- Irrigation System
- Lighting
- Other
- Outdoor Shower
- Rain Gutters
- Sliding Doors
- Sprinkler Metered
Fencing
- Fenced
Flooring
- Ceramic Tile
- Tile
- Travertine
Furnished
- Unfurnished
Garage Spaces
- 3.00
Heating
- Central
- Electric
- Heat Pump
- Solar
Insurance Expense
- 0.00
Interior Features
- Ceiling Fans(s)
- Central Vaccum
- Eat-in Kitchen
- High Ceilings
- Open Floorplan
- Solid Wood Cabinets
- Stone Counters
- Thermostat
- Tray Ceiling(s)
- Vaulted Ceiling(s)
- Walk-In Closet(s)
- Wet Bar
- Window Treatments
Legal Description
- LOT 11 BLK 6 HOLMES BEACH 17TH UNIT PI#72402.0010/9
Levels
- Two
Living Area
- 2813.00
Lot Features
- Flood Insurance Required
- FloodZone
- City Limits
- In County
- Level
- Near Public Transit
- Street Dead-End
- Paved
Area Major
- 34217 - Holmes Beach/Bradenton Beach
Net Operating Income
- 0.00
Occupant Type
- Owner
Open Parking Spaces
- 0.00
Other Expense
- 0.00
Parcel Number
- 7240200109
Parking Features
- Driveway
- Garage Door Opener
- Golf Cart Garage
- Guest
- Off Street
- On Street
- Other
- Oversized
Pool Features
- Gunite
- Heated
- In Ground
- Lighting
- Pool Alarm
- Salt Water
- Tile
Property Type
- Residential
Roof
- Metal
Sewer
- Public Sewer
Tax Year
- 2024
Township
- 34S
Utilities
- BB/HS Internet Available
- Cable Connected
- Electricity Connected
- Public
- Sewer Connected
- Solar
- Underground Utilities
- Water Available
View
- Garden
- Pool
- Water
Views
- 11
Virtual Tour Url
- https://www.propertypanorama.com/instaview/stellar/TB8362062
Water Source
- Public
Year Built
- 2015
Zoning Code
- R1
Listing Data ©2025 Pinellas/Central Pasco REALTOR® Organization
The information provided by this website is for the personal, non-commercial use of consumers and may not be used for any purpose other than to identify prospective properties consumers may be interested in purchasing.Display of MLS data is usually deemed reliable but is NOT guaranteed accurate.
Datafeed Last updated on May 7, 2025 @ 12:00 am
©2006-2025 brokerIDXsites.com - https://brokerIDXsites.com
Sign Up Now for Free!X
Call Direct: Brokerage Office: Mobile: 727.710.4938
Registration Benefits:
- New Listings & Price Reduction Updates sent directly to your email
- Create Your Own Property Search saved for your return visit.
- "Like" Listings and Create a Favorites List
* NOTICE: By creating your free profile, you authorize us to send you periodic emails about new listings that match your saved searches and related real estate information.If you provide your telephone number, you are giving us permission to call you in response to this request, even if this phone number is in the State and/or National Do Not Call Registry.
Already have an account? Login to your account.

