
- Jackie Lynn, Broker,GRI,MRP
- Acclivity Now LLC
- Signed, Sealed, Delivered...Let's Connect!
No Properties Found
- Home
- Property Search
- Search results
- 1550 Marinella Drive, PALM HARBOR, FL 34683
Property Photos
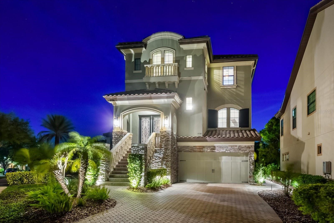

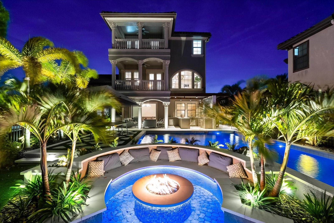
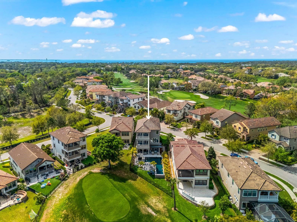
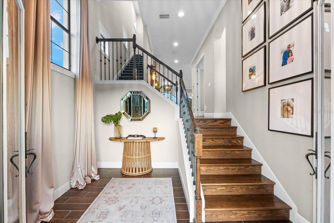
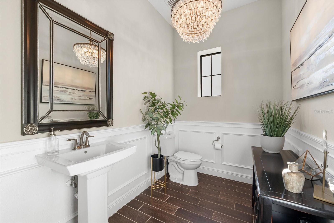
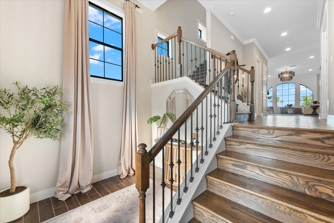
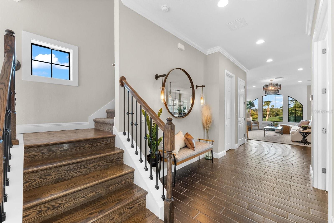
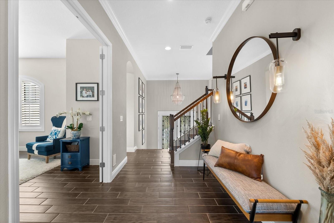
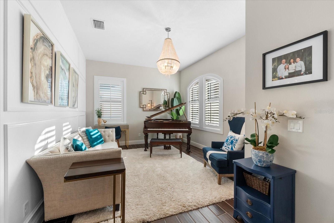
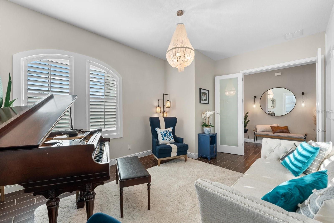
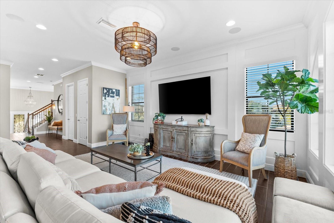
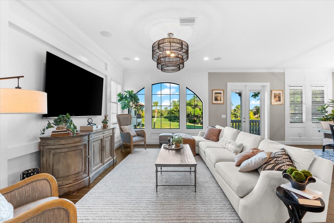
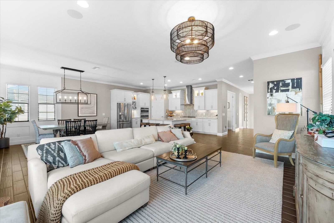
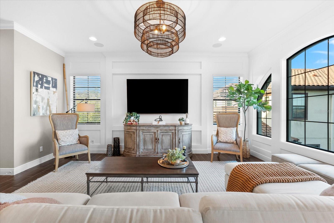
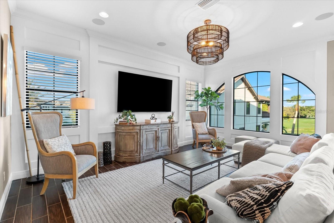
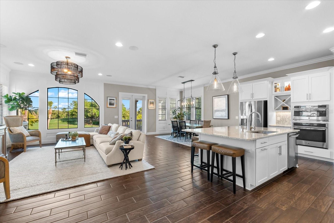
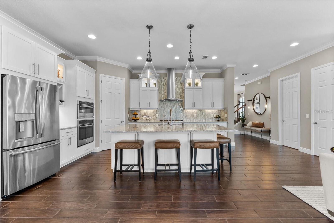
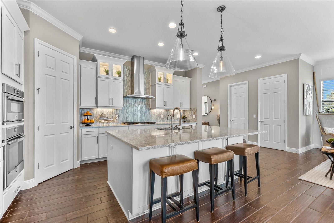
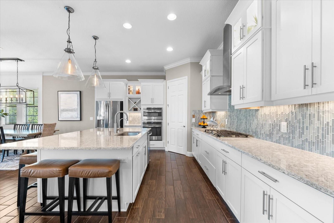
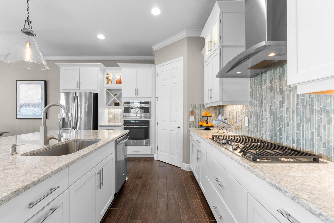
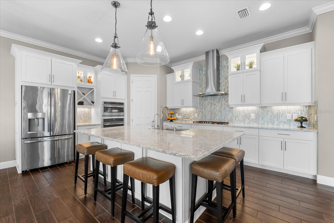
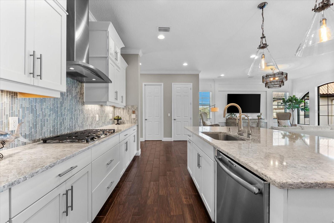
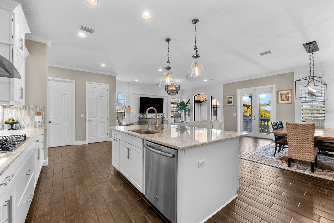
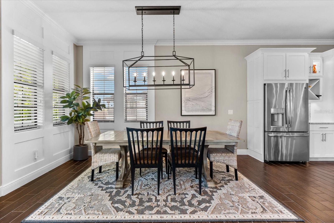
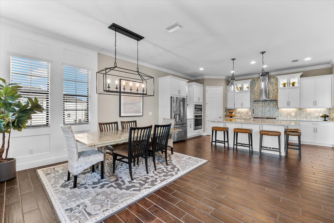
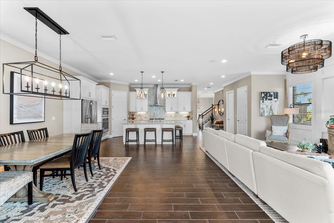
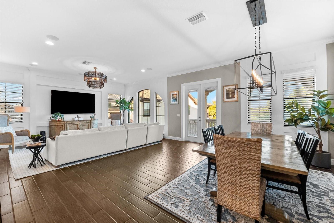
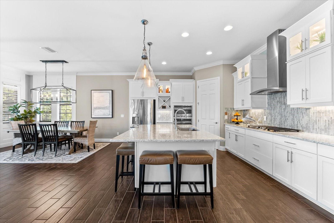
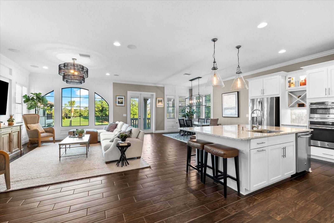
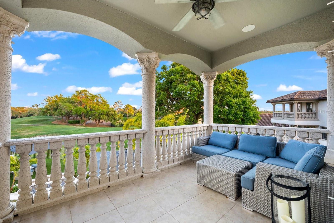
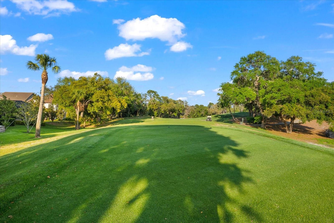

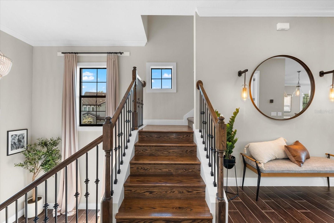
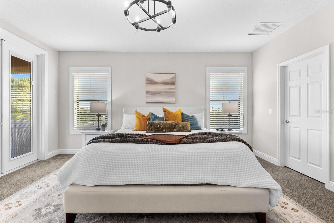
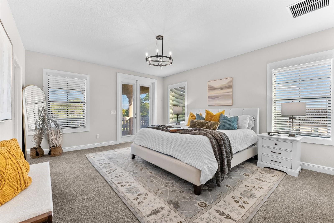
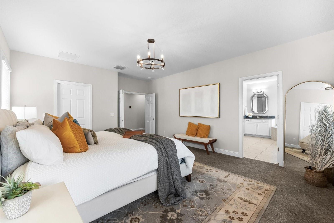
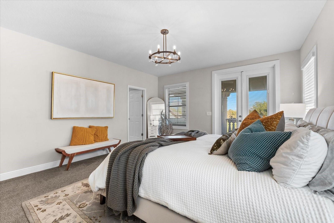
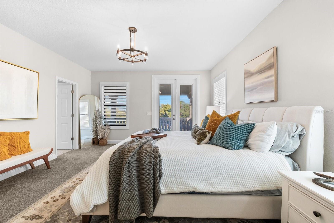
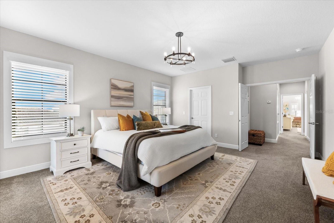
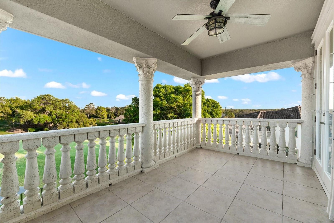
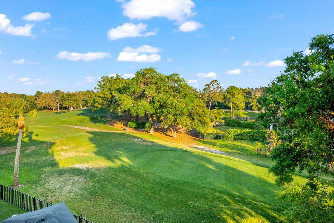
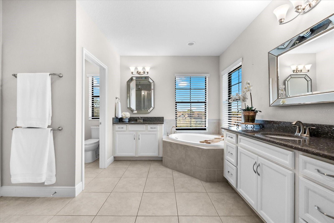
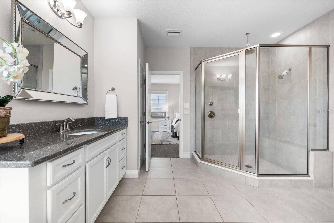
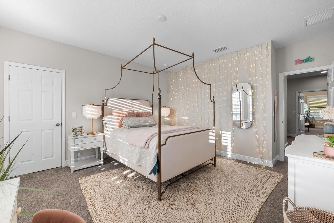
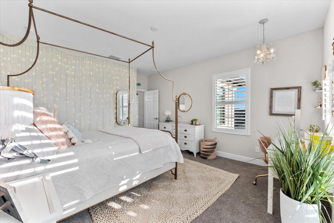
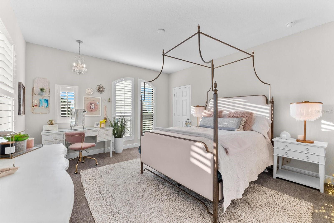
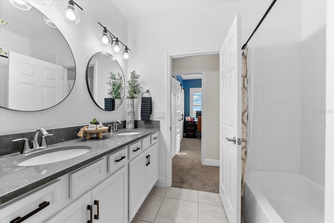
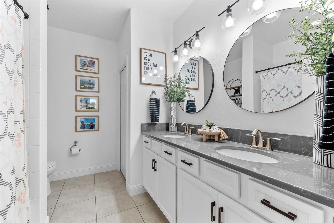
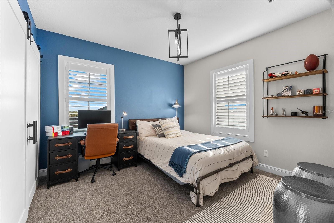
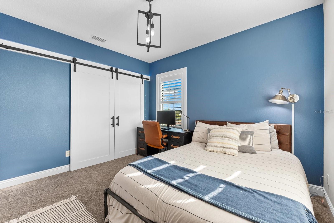
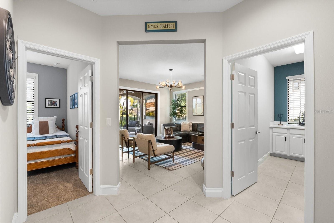
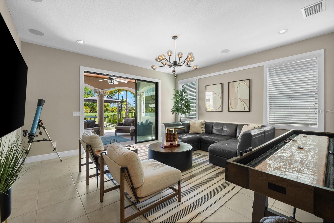
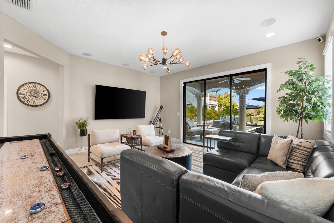
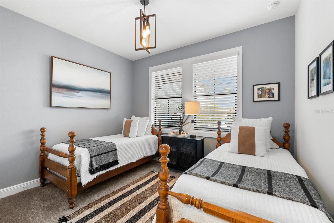
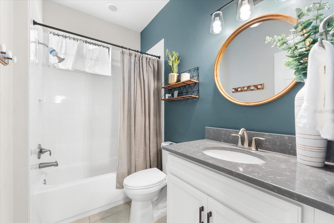
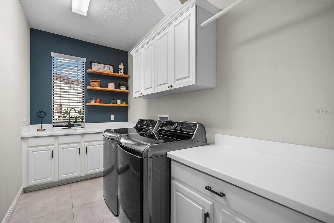
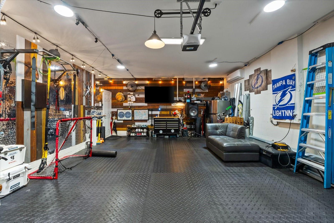
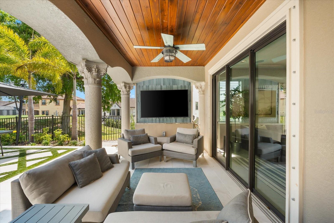
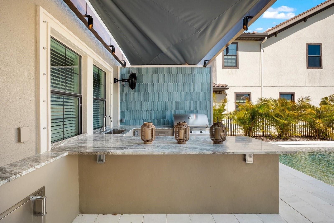
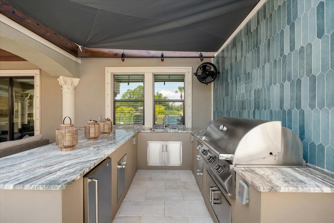
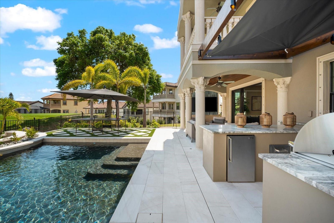
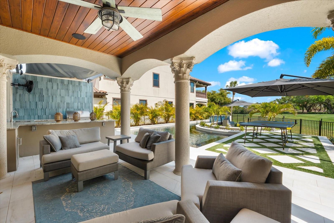
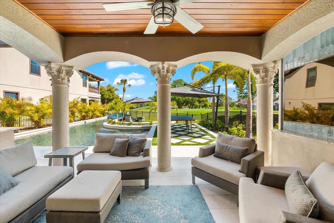
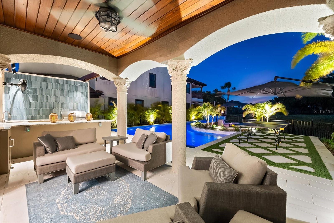
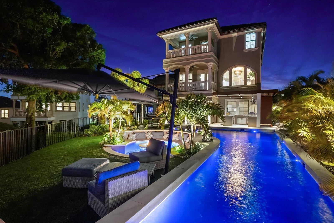
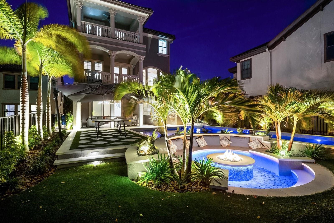
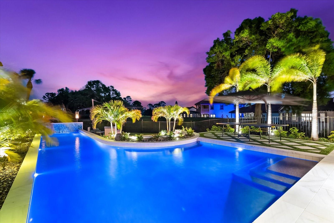
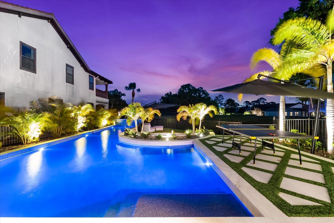
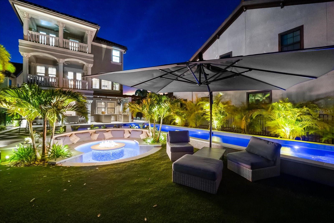
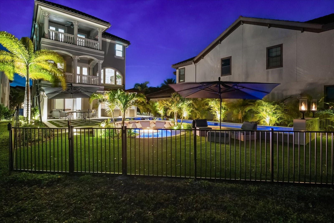
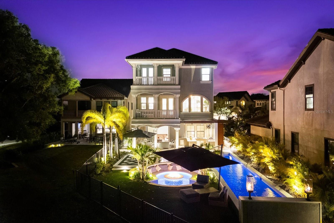
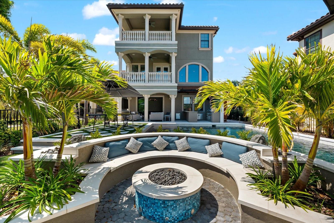
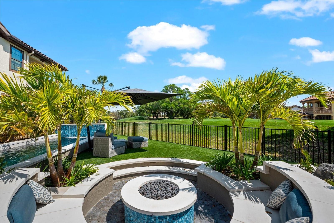
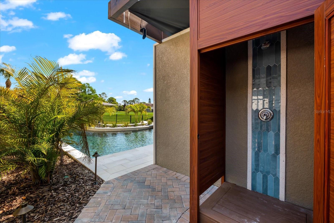
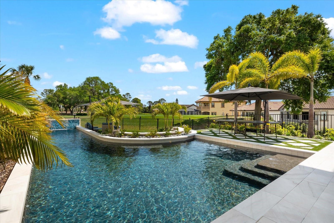
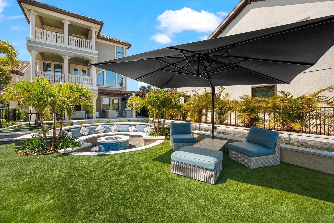
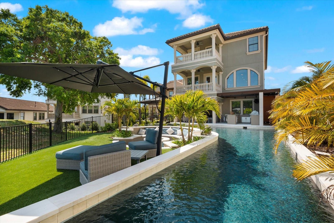
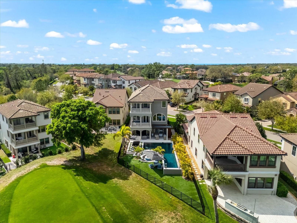
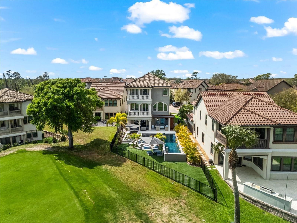
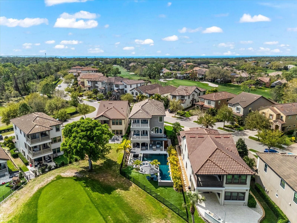
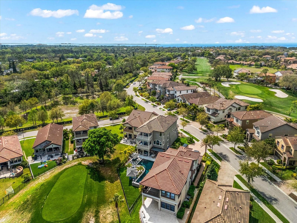
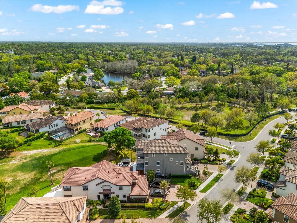
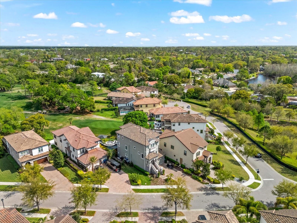
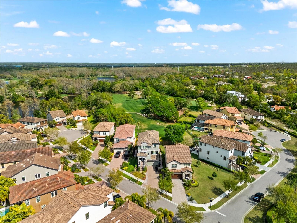
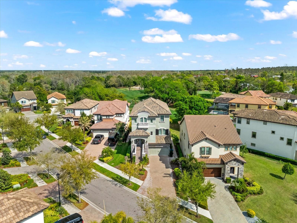
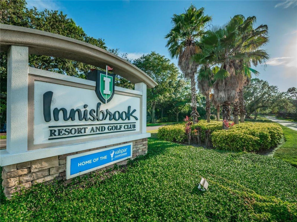
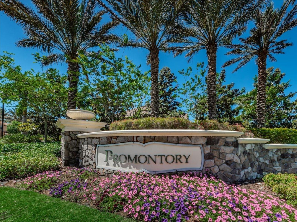
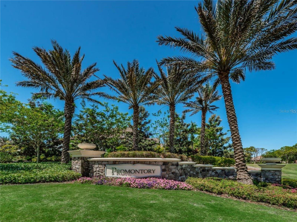
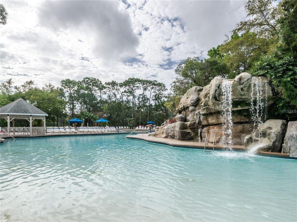
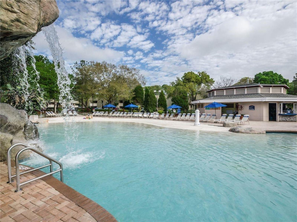
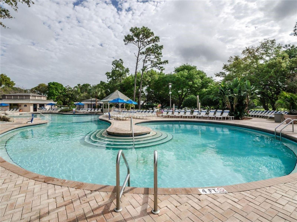
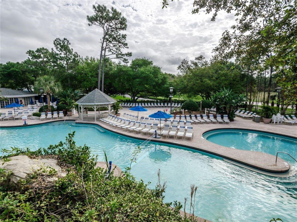








- MLS#: TB8362018 ( Residential )
- Street Address: 1550 Marinella Drive
- Viewed: 131
- Price: $1,850,000
- Price sqft: $382
- Waterfront: No
- Year Built: 2018
- Bldg sqft: 4844
- Bedrooms: 4
- Total Baths: 4
- Full Baths: 3
- 1/2 Baths: 1
- Garage / Parking Spaces: 2
- Days On Market: 24
- Additional Information
- Geolocation: 28.102 / -82.7579
- County: PINELLAS
- City: PALM HARBOR
- Zipcode: 34683
- Subdivision: Innisbrook Prcl F
- Elementary School: Sutherland Elementary PN
- Middle School: Tarpon Springs Middle PN
- High School: Tarpon Springs High PN
- Provided by: EXP REALTY LLC
- Contact: Tanner Tillung
- 888-883-8509

- DMCA Notice
-
DescriptionWelcome to 1550 Marinella, an unparalleled estate in the exclusive Promontory at Innisbrook, a highly sought after gated enclave within the world renowned Innisbrook Resort. Nestled in a private cul de sac, this Augusta model home sits on a premium lot with breathtaking, unobstructed views of the 9th hole champions tee boxstrategically positioned for privacy with no risk of stray golf balls. Designed for the most discerning buyer, this residence seamlessly blends luxury, smart home technology, and resort style outdoor living. Inside, custom trim work, crown molding, and plantation shutters elevate every space. The open concept design is enhanced by recessed lighting, designer fixtures, and porcelain tile flooring with built in power outlets. The gourmet kitchen boasts GE Profile appliances, a 5 burner gas stove, custom illuminated cabinetry with seeded glass, pull out drawers, and an oversized island. A private office features smoked glass doors for added privacy. The primary suite offers dual walk in closets and an oversized vanity, while the entire home benefits from a whole house dehumidifier system and a HEPA cartridge HVAC system with WiFi enabled zone control. A custom 5.1 surround sound system with Klipsch speakers extends to both lanais, creating an immersive audio experience. A fully permitted mini split heating and air system in the garage, combined with an insulated garage door, custom wood accent walls, and multipurpose flooring, transforms this space into a comfortable, functional extension of the home. A dedicated storage room holds extra doors, screens, tiles, paint, and more. The outdoor resort area, completed in 2024, is designed for entertaining on a grand scale. A state of the art 20.5' x 46' pool is fully automated via the Aqualink control system, featuring fire torches, an LED firepit, waterfalls, and custom landscape lighting. A Jandy pool heater and chiller ensure year round comfort, while a built in skimmer, auto fill/empty system, and top tier filtration provide low maintenance enjoyment. The backyard is completed with artificial turf, Tatian Pearl decking, hurricane rated pool umbrellas, an outdoor entertainment system with surround sound, and a sunken firepit with accent lighting. The custom pergola and outdoor kitchen, featuring an Aurora grill under warranty, are perfect for hosting. An outdoor shower, aluminum fenced backyard with locking gates, and expanded driveway add to the homes functionality and appeal. Additional luxury upgrades include a prewired security system, programmable accent lighting in the second bedroom via the Govee Home app, an upgraded wrought iron knotted staircase, a custom mudroom, elevated elongated toilets, dimmable accent sconces, and a widened driveway with a sidewalk leading to the backyard. A new sod installation in 2024 and a custom irrigation system ensure impeccable landscaping. Custom roof gutters and an advanced drainage system direct water off the property. Located in the highly sought after Promontory at Innisbrook, residents enjoy exclusive gated access to the resort, world class golf, and resort style amenities, including a private tram service directly to their home. The homes position captures breathtaking sunrise views, offering the ultimate Florida luxury lifestyle. This is a rare opportunity to own a meticulously designed, fully upgraded home in one of Floridas most renowned golf communities. Schedule your private showing today.
Property Location and Similar Properties
All
Similar






Features
Accessibility Features
- Accessible Approach with Ramp
- Accessible Bedroom
- Accessible Closets
- Accessible Common Area
- Accessible Doors
- Accessible Entrance
- Accessible Full Bath
- Visitor Bathroom
- Accessible Hallway(s)
- Accessible Central Living Area
- Accessible Stairway
- Accessible Washer/Dryer
Appliances
- Bar Fridge
- Built-In Oven
- Convection Oven
- Cooktop
- Dishwasher
- Disposal
- Exhaust Fan
- Freezer
- Gas Water Heater
- Kitchen Reverse Osmosis System
- Microwave
- Range
- Range Hood
- Refrigerator
- Tankless Water Heater
- Water Filtration System
- Water Purifier
- Water Softener
Association Amenities
- Clubhouse
- Fitness Center
- Gated
- Golf Course
- Maintenance
- Park
- Pickleball Court(s)
- Playground
- Pool
- Racquetball
- Recreation Facilities
- Security
- Shuffleboard Court
- Spa/Hot Tub
- Storage
- Tennis Court(s)
Home Owners Association Fee
- 240.00
Home Owners Association Fee Includes
- Guard - 24 Hour
- Pool
- Maintenance Grounds
- Maintenance
- Private Road
- Recreational Facilities
Association Name
- Jamie Mick
Association Phone
- 727-835-3035
Builder Model
- Augusta
Builder Name
- WestBay
Carport Spaces
- 0.00
Close Date
- 0000-00-00
Cooling
- Central Air
- Humidity Control
- Mini-Split Unit(s)
- Zoned
Country
- US
Covered Spaces
- 0.00
Exterior Features
- Balcony
- Dog Run
- French Doors
- Garden
- Hurricane Shutters
- Irrigation System
- Lighting
- Outdoor Grill
- Outdoor Kitchen
- Outdoor Shower
- Private Mailbox
- Rain Gutters
- Sidewalk
- Sliding Doors
- Sprinkler Metered
- Storage
Fencing
- Fenced
- Other
Flooring
- Carpet
- Ceramic Tile
- Tile
Furnished
- Negotiable
Garage Spaces
- 2.00
Heating
- Central
- Exhaust Fan
- Natural Gas
High School
- Tarpon Springs High-PN
Insurance Expense
- 0.00
Interior Features
- Accessibility Features
- Attic Ventilator
- Built-in Features
- Central Vaccum
- Chair Rail
- Crown Molding
- Dry Bar
- Eat-in Kitchen
- High Ceilings
- In Wall Pest System
- Kitchen/Family Room Combo
- Living Room/Dining Room Combo
- Open Floorplan
- Pest Guard System
- PrimaryBedroom Upstairs
- Smart Home
- Solid Surface Counters
- Solid Wood Cabinets
- Stone Counters
- Thermostat
- Walk-In Closet(s)
- Window Treatments
Legal Description
- INNISBROOK PARCEL F LOT 101
Levels
- Three Or More
Living Area
- 3647.00
Lot Features
- Cul-De-Sac
- In County
- Landscaped
- Level
- Near Golf Course
- Near Marina
- Near Public Transit
- On Golf Course
- Oversized Lot
- Sidewalk
- Paved
- Unincorporated
Middle School
- Tarpon Springs Middle-PN
Area Major
- 34683 - Palm Harbor
Net Operating Income
- 0.00
Occupant Type
- Owner
Open Parking Spaces
- 0.00
Other Expense
- 0.00
Other Structures
- Outdoor Kitchen
Parcel Number
- 25-27-15-43115-000-1010
Parking Features
- Covered
- Curb Parking
- Driveway
- Garage Door Opener
- Golf Cart Garage
- Golf Cart Parking
- Ground Level
- Guest
- On Street
- Open
- Oversized
- Tandem
Pets Allowed
- Yes
Pool Features
- Deck
- Fiber Optic Lighting
- Gunite
- Heated
- In Ground
- Lap
- Lighting
- Outside Bath Access
- Pool Alarm
- Salt Water
- Self Cleaning
- Tile
Possession
- Close Of Escrow
Property Condition
- Completed
Property Type
- Residential
Roof
- Tile
School Elementary
- Sutherland Elementary-PN
Sewer
- Public Sewer
Style
- Custom
- Mediterranean
Tax Year
- 2024
Township
- 27
Utilities
- BB/HS Internet Available
- Cable Available
- Cable Connected
- Electricity Available
- Electricity Connected
- Fire Hydrant
- Natural Gas Available
- Natural Gas Connected
- Phone Available
- Private
- Public
- Sewer Connected
- Sprinkler Meter
- Sprinkler Recycled
- Street Lights
- Underground Utilities
- Water Available
- Water Connected
View
- Golf Course
- Pool
- Trees/Woods
Views
- 131
Virtual Tour Url
- https://www.zillow.com/view-imx/043332c6-e88b-4ed2-80d4-1bcd770f6e08?setAttribution=mls&wl=true&initialViewType=pano&utm_source=dashboard
Water Source
- Public
Year Built
- 2018
Zoning Code
- RES
Listing Data ©2025 Pinellas/Central Pasco REALTOR® Organization
The information provided by this website is for the personal, non-commercial use of consumers and may not be used for any purpose other than to identify prospective properties consumers may be interested in purchasing.Display of MLS data is usually deemed reliable but is NOT guaranteed accurate.
Datafeed Last updated on April 16, 2025 @ 12:00 am
©2006-2025 brokerIDXsites.com - https://brokerIDXsites.com
Sign Up Now for Free!X
Call Direct: Brokerage Office: Mobile: 727.710.4938
Registration Benefits:
- New Listings & Price Reduction Updates sent directly to your email
- Create Your Own Property Search saved for your return visit.
- "Like" Listings and Create a Favorites List
* NOTICE: By creating your free profile, you authorize us to send you periodic emails about new listings that match your saved searches and related real estate information.If you provide your telephone number, you are giving us permission to call you in response to this request, even if this phone number is in the State and/or National Do Not Call Registry.
Already have an account? Login to your account.

