
- Jackie Lynn, Broker,GRI,MRP
- Acclivity Now LLC
- Signed, Sealed, Delivered...Let's Connect!
No Properties Found
- Home
- Property Search
- Search results
- 14916 Rocky Ledge Drive, TAMPA, FL 33625
Property Photos
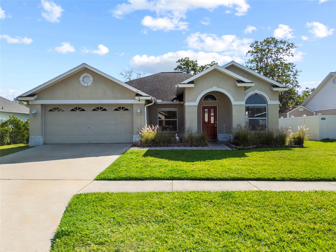

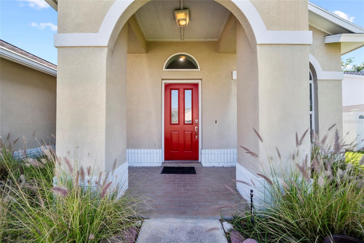
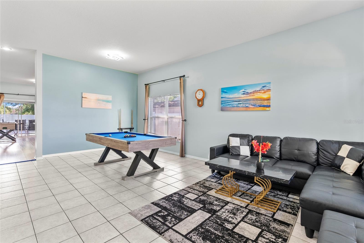
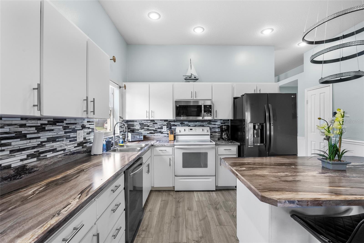
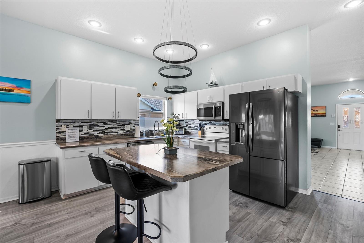
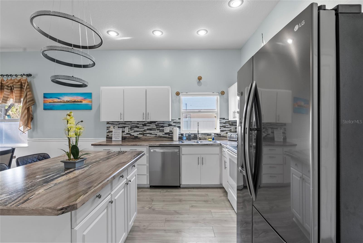
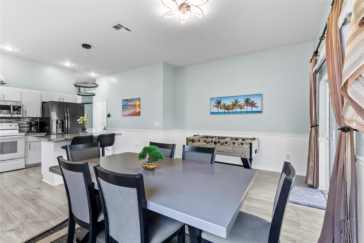
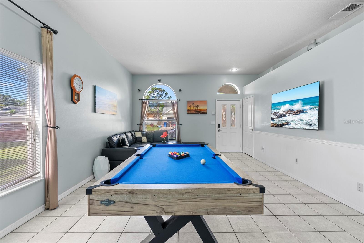
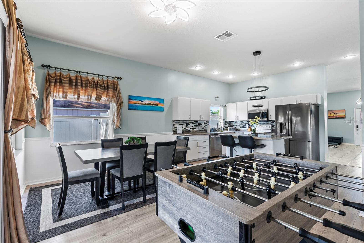
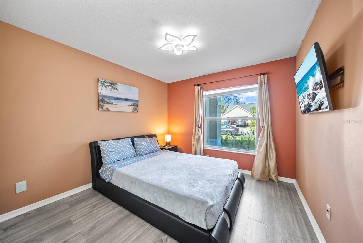
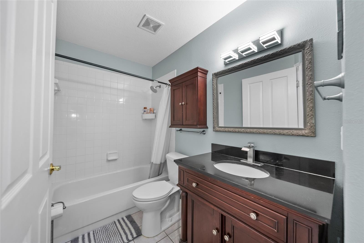
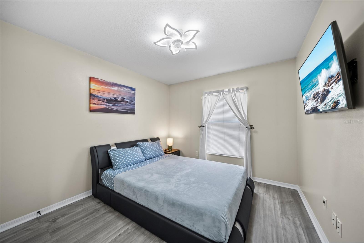
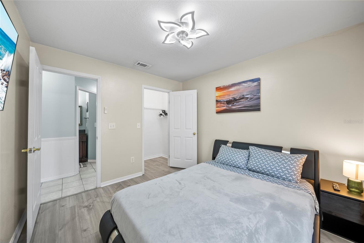
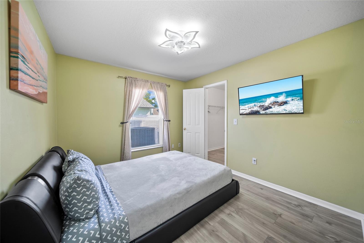
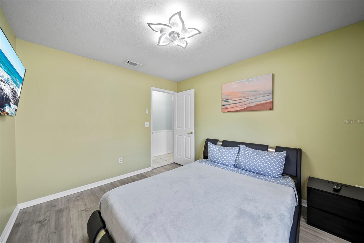
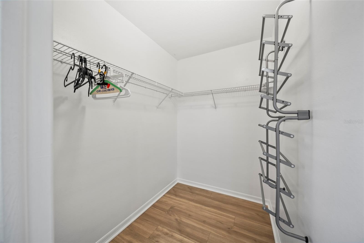
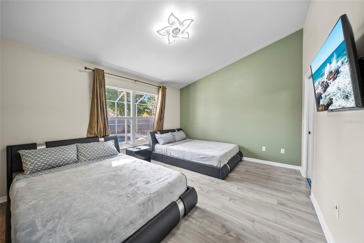
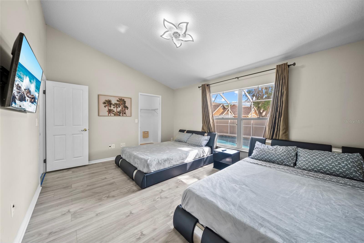
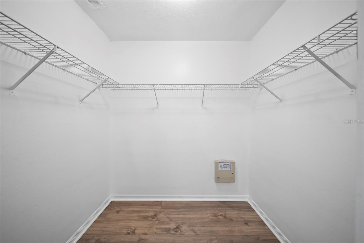
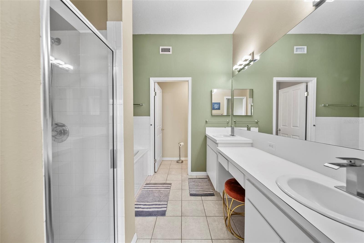
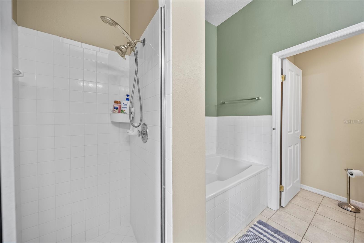
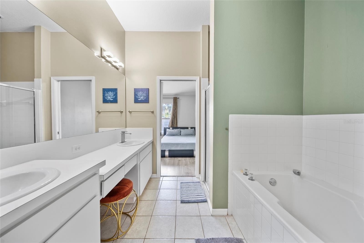
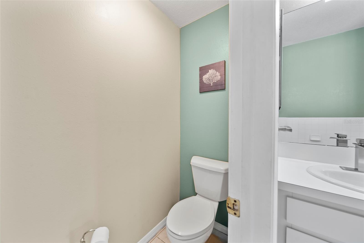
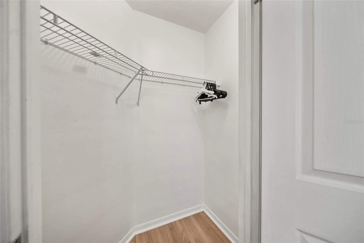
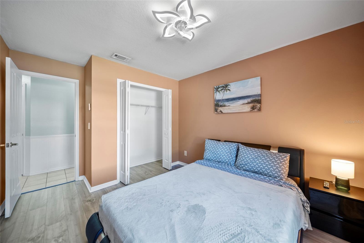
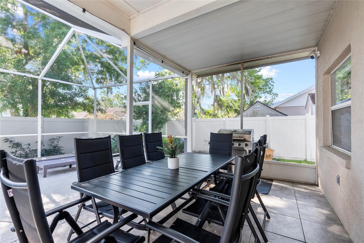
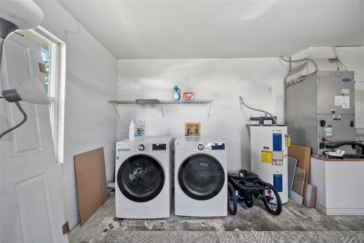
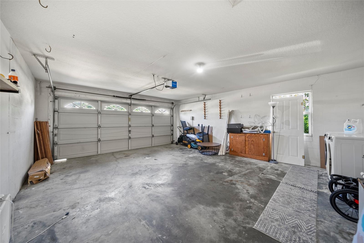
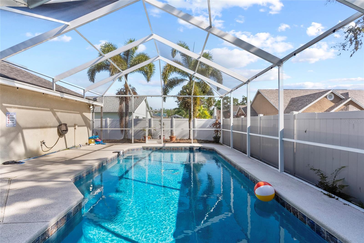
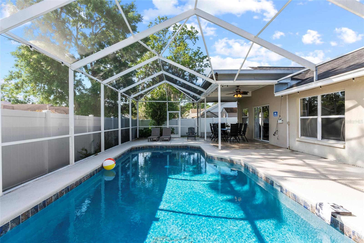
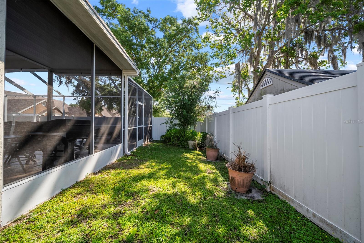
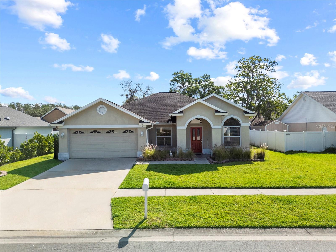
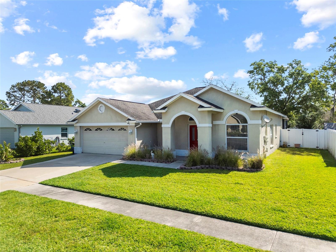
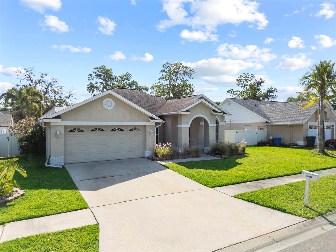
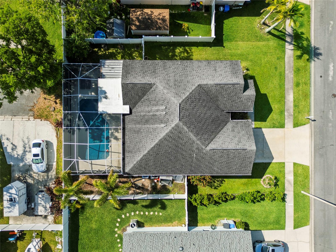
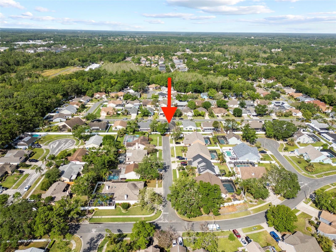
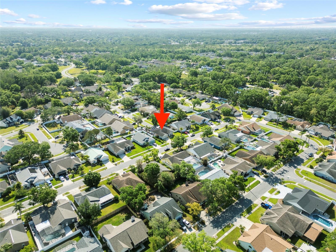
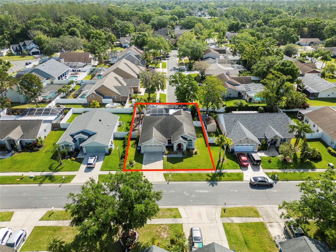
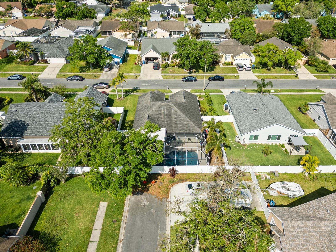
- MLS#: TB8361979 ( Residential )
- Street Address: 14916 Rocky Ledge Drive
- Viewed: 5
- Price: $570,000
- Price sqft: $229
- Waterfront: No
- Year Built: 1993
- Bldg sqft: 2489
- Bedrooms: 4
- Total Baths: 2
- Full Baths: 2
- Garage / Parking Spaces: 2
- Days On Market: 81
- Additional Information
- Geolocation: 28.0862 / -82.5682
- County: HILLSBOROUGH
- City: TAMPA
- Zipcode: 33625
- Subdivision: Eaglebrook Ph 2
- Elementary School: Citrus Park HB
- Middle School: Sergeant Smith Middle HB
- High School: Sickles HB
- Provided by: RE/MAX METRO
- Contact: Angela Pham
- 727-896-1800

- DMCA Notice
-
DescriptionThis delightful 4 bedroom, 2 bath pool home offers a serene coastal ambience that invites relaxation from when you arrive. The open floor plan is stylish and functional, making it an excellent choice for entertaining or enjoying quality time with family and friends. The living room is bright and airy, thanks to its high ceilings and large windows, allowing ample natural light. The fully equipped kitchen features a stainless steel refrigerator, generous countertops and cabinet space, an island, and a handy closet pantry. Adjacent to the kitchen, the dining area provides a lovely setting for home cooked meals, with views of the private backyard. Each of the four spacious bedrooms is thoughtfully decorated and features plush luxury vinyl, ensuring comfort and style. The Main Suite stands out with its vaulted ceiling and walk in closet, while the Master Bath is equipped with dual sinks, a garden soaking tub, and a separate walk in shower for added luxury. The true highlight of this home is the outdoor space. Step out into your private backyard oasis, including a sparkling pool and a screened in lanaian ideal spot for a refreshing dip or relaxing poolside with a cold drink. Conveniently located near shopping, dining, and highways, this home is perfectly positioned for comfort and accessibility.
Property Location and Similar Properties
All
Similar






Features
Appliances
- Dishwasher
- Electric Water Heater
- Microwave
- Range
- Refrigerator
Home Owners Association Fee
- 0.00
Carport Spaces
- 0.00
Close Date
- 0000-00-00
Cooling
- Central Air
Country
- US
Covered Spaces
- 0.00
Exterior Features
- Sidewalk
- Sliding Doors
- Storage
Fencing
- Vinyl
Flooring
- Carpet
- Laminate
- Tile
Garage Spaces
- 2.00
Heating
- Central
- Electric
High School
- Sickles-HB
Insurance Expense
- 0.00
Interior Features
- Ceiling Fans(s)
- Chair Rail
- Eat-in Kitchen
- High Ceilings
- Vaulted Ceiling(s)
- Walk-In Closet(s)
Legal Description
- EAGLEBROOK PHASE 2 LOT 10 BLOCK 9 & A UNDIVIDED INTEREST IN CONSERVATION TRACTS A THRU G
Levels
- One
Living Area
- 1798.00
Middle School
- Sergeant Smith Middle-HB
Area Major
- 33625 - Tampa / Carrollwood
Net Operating Income
- 0.00
Occupant Type
- Vacant
Open Parking Spaces
- 0.00
Other Expense
- 0.00
Parcel Number
- U-35-27-17-02Z-000009-00010.0
Pool Features
- Gunite
- In Ground
Property Type
- Residential
Roof
- Shingle
School Elementary
- Citrus Park-HB
Sewer
- Public Sewer
Tax Year
- 2024
Township
- 27
Utilities
- Cable Available
- Electricity Available
- Electricity Connected
- Public
Virtual Tour Url
- https://www.propertypanorama.com/instaview/stellar/TB8361979
Water Source
- Public
Year Built
- 1993
Zoning Code
- PD
Listing Data ©2025 Pinellas/Central Pasco REALTOR® Organization
The information provided by this website is for the personal, non-commercial use of consumers and may not be used for any purpose other than to identify prospective properties consumers may be interested in purchasing.Display of MLS data is usually deemed reliable but is NOT guaranteed accurate.
Datafeed Last updated on June 28, 2025 @ 12:00 am
©2006-2025 brokerIDXsites.com - https://brokerIDXsites.com
Sign Up Now for Free!X
Call Direct: Brokerage Office: Mobile: 727.710.4938
Registration Benefits:
- New Listings & Price Reduction Updates sent directly to your email
- Create Your Own Property Search saved for your return visit.
- "Like" Listings and Create a Favorites List
* NOTICE: By creating your free profile, you authorize us to send you periodic emails about new listings that match your saved searches and related real estate information.If you provide your telephone number, you are giving us permission to call you in response to this request, even if this phone number is in the State and/or National Do Not Call Registry.
Already have an account? Login to your account.

