
- Jackie Lynn, Broker,GRI,MRP
- Acclivity Now LLC
- Signed, Sealed, Delivered...Let's Connect!
No Properties Found
- Home
- Property Search
- Search results
- 5351 Bridge Street 99, TAMPA, FL 33611
Property Photos
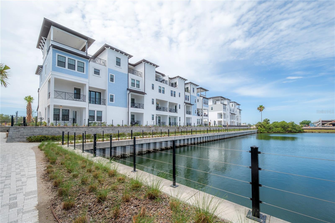

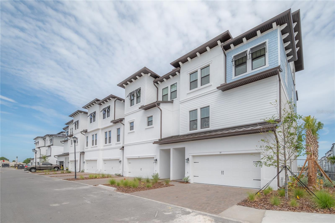
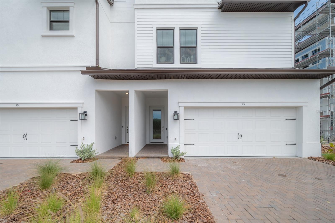
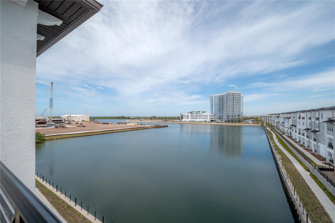
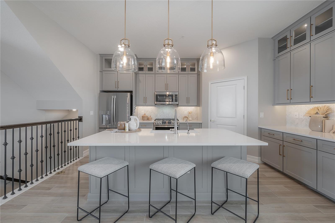
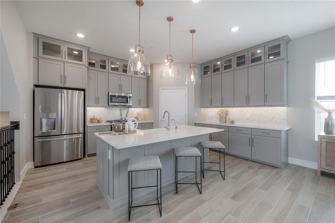
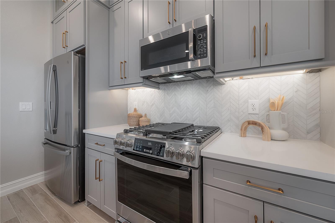
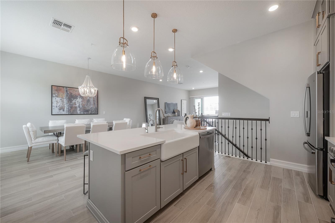
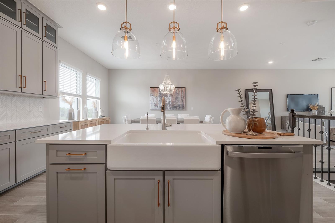

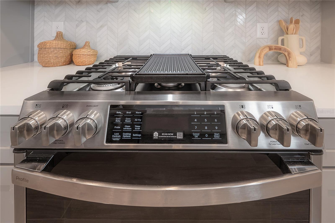
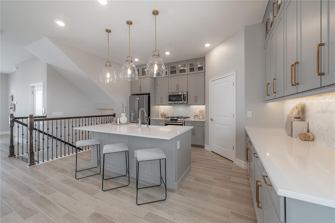
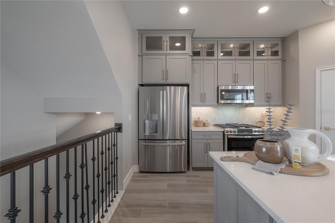
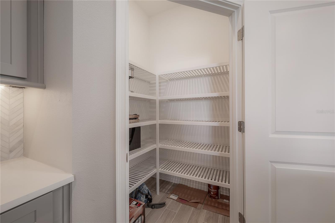
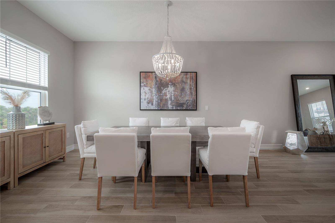
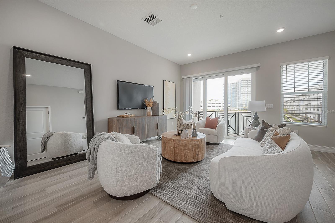
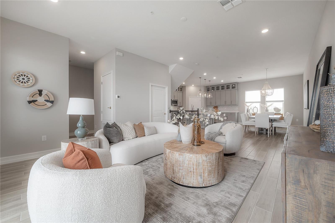
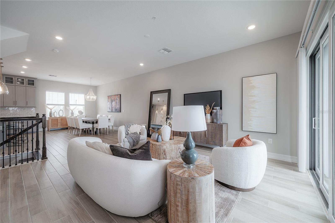

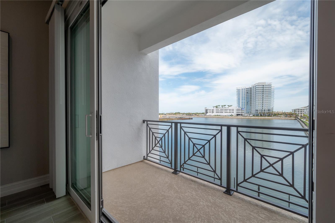
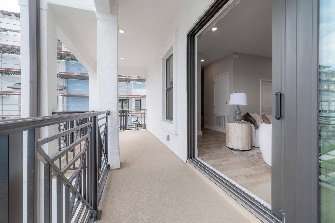
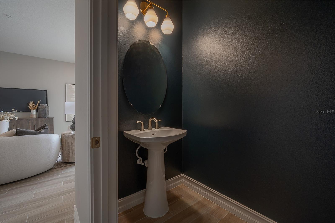
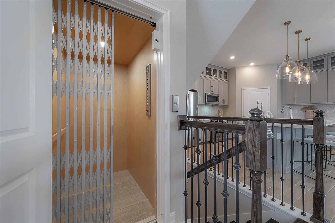
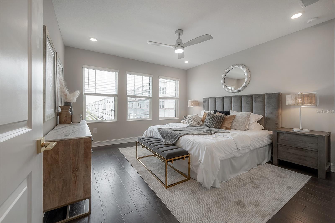
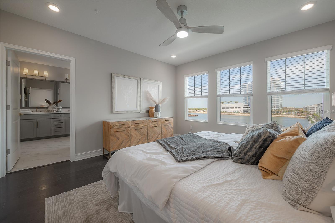
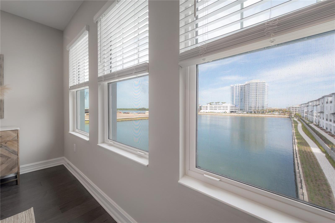
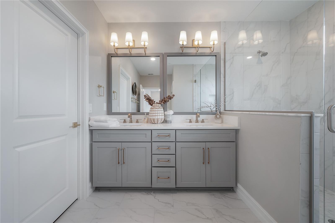
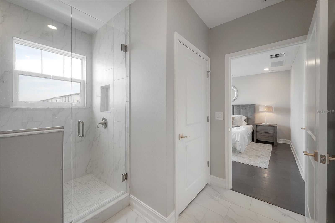
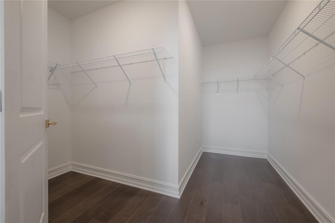
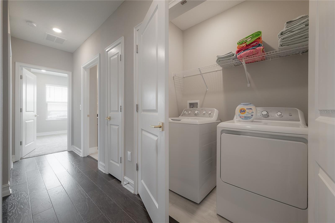
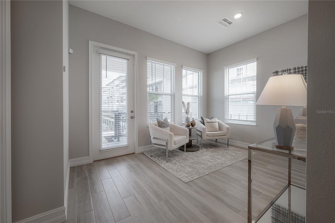
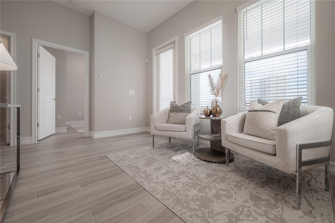
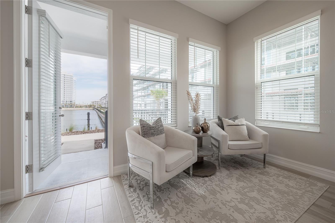
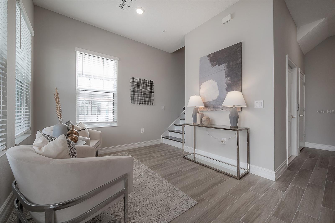

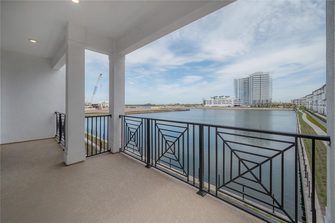
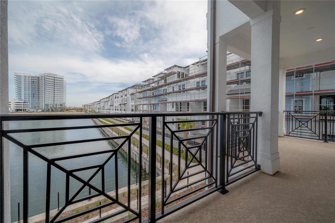
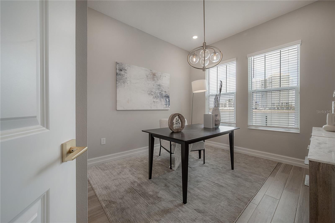
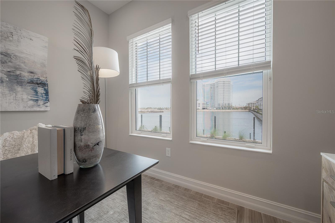
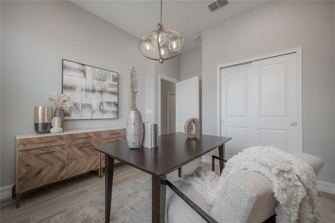
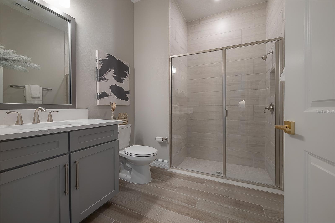
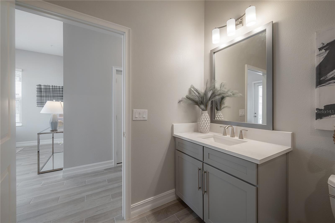
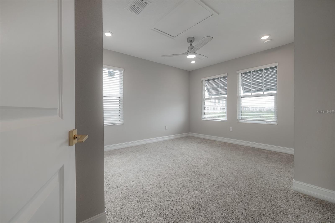
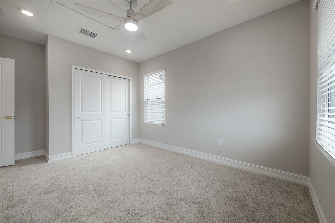
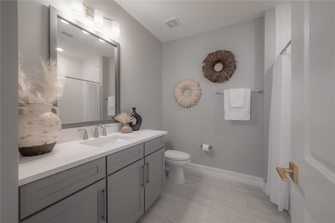
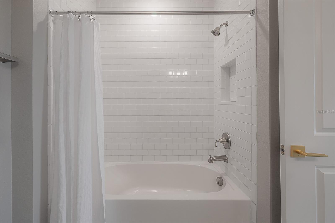
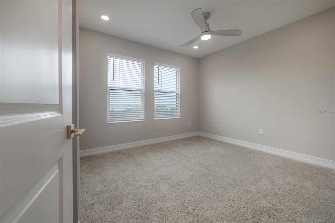
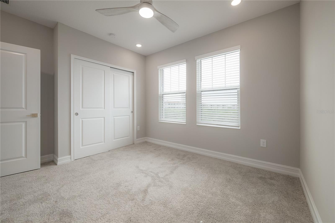
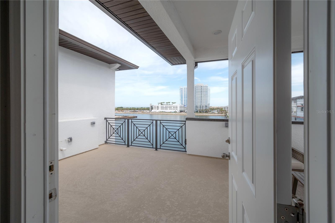
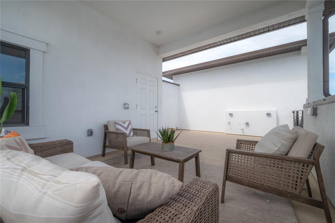
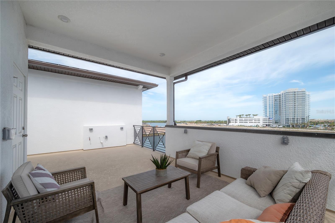
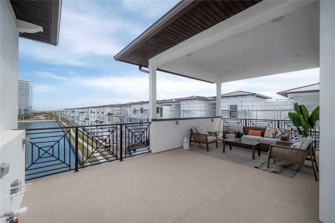
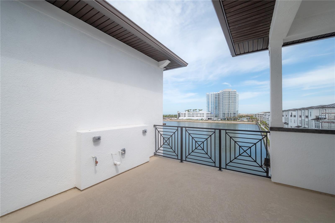
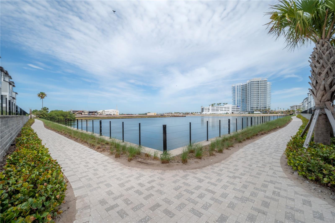
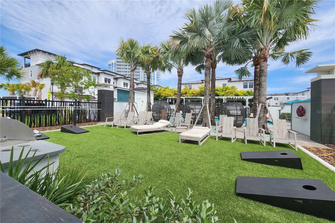
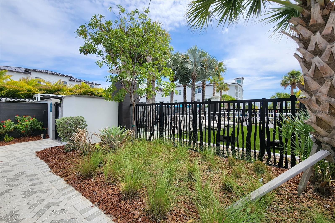
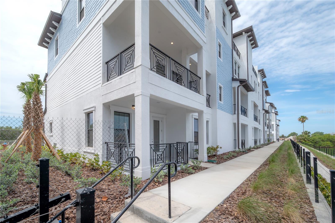
- MLS#: TB8361450 ( Residential )
- Street Address: 5351 Bridge Street 99
- Viewed: 33
- Price: $1,399,990
- Price sqft: $499
- Waterfront: No
- Year Built: 2022
- Bldg sqft: 2804
- Bedrooms: 4
- Total Baths: 4
- Full Baths: 3
- 1/2 Baths: 1
- Garage / Parking Spaces: 2
- Days On Market: 104
- Additional Information
- Geolocation: 27.8884 / -82.5307
- County: HILLSBOROUGH
- City: TAMPA
- Zipcode: 33611
- Subdivision: Inlet Shore Twnhms Ph 2c 2d
- Elementary School: Anderson HB
- Middle School: Madison HB
- High School: Robinson HB
- Provided by: LOMBARDO HEIGHTS LLC
- Contact: Jackie De La Rosa
- 813-335-2626

- DMCA Notice
-
DescriptionRARE Waterfront End Unit in Inlet Shore Luxury Living with Stunning Views. Stayed HIGH & DRY during the hurricanes! Welcome to Inlet Shore, where luxury meets waterfront living in the sought after Westshore Marina District! This rare end unit townhouse is one of only 14 waterfront end units, offering breathtaking water views and high end upgrades throughout. Even better? This home stood strong through Hurricane Helene and Hurricane Miltonnever even coming close to flooding! Step inside this stunning 4 story townhome and be greeted by soaring ceilings, an abundance of natural light, and elegant wood style tile flooring throughout. The first level features a versatile bedroom/office, a full bathroom, and a bonus space leading to a covered patio with serene waterfront views. Hop on the private elevator or take the stairs up to the second level, where a bright and airy open concept living and dining area awaits. The chefs kitchen is a showstopper, boasting an oversized quartz island, gas stove, a herringbone marble backsplash, gray shaker style cabinetry with brass hardware, and brass and glass pendant lighting. The stainless steel appliance package and walk in pantry with wood shelving add both function and style. The spacious balcony off the living area invites you to take in breathtaking views of Tampa Bay with your morning coffee or evening cocktail. The third floor hosts the primary suite, complete with water views, a spa like en suite bathroom, and a large walk in closet. Two additional guest bedrooms, a full guest bath, and a convenient laundry closet complete this level. Saving the best for lastthe fourth floor features an expansive rooftop terrace, pre plumbed and ready for an outdoor kitchen. This is the ultimate space for entertaining, sunset watching, and soaking in the beauty of Floridas waterfront lifestyle. Additional features include a 2 car attached garage, a private elevator, and a prime waterfront location that puts you just moments from Westshore Marina, dining, shopping, and downtown Tampa. This is a rare opportunity to own a piece of paradise in Inlet Shoredont miss out!
Property Location and Similar Properties
All
Similar






Features
Appliances
- Dishwasher
- Disposal
- Dryer
- Microwave
- Range
- Refrigerator
- Washer
Home Owners Association Fee
- 0.00
Home Owners Association Fee Includes
- Pool
- Insurance
- Maintenance Grounds
- Management
Association Name
- Reina Bravo
Association Phone
- 754-732-4382
Carport Spaces
- 0.00
Close Date
- 0000-00-00
Cooling
- Central Air
Country
- US
Covered Spaces
- 0.00
Exterior Features
- Balcony
- Sidewalk
- Sliding Doors
Flooring
- Carpet
- Tile
- Wood
Garage Spaces
- 2.00
Heating
- Central
High School
- Robinson-HB
Insurance Expense
- 0.00
Interior Features
- Elevator
- High Ceilings
- Open Floorplan
- PrimaryBedroom Upstairs
- Stone Counters
- Thermostat
- Walk-In Closet(s)
- Window Treatments
Legal Description
- INLET SHORE TOWNHOMES PHASE 2C AND 2D LOT 99
Levels
- Three Or More
Living Area
- 2804.00
Middle School
- Madison-HB
Area Major
- 33611 - Tampa
Net Operating Income
- 0.00
Occupant Type
- Vacant
Open Parking Spaces
- 0.00
Other Expense
- 0.00
Parcel Number
- A-08-30-18-C2R-000000-00099.0
Pets Allowed
- Yes
Property Type
- Residential
Roof
- Shingle
School Elementary
- Anderson-HB
Sewer
- Public Sewer
Style
- Contemporary
Tax Year
- 2024
Township
- 30
Unit Number
- 99
Utilities
- BB/HS Internet Available
- Electricity Connected
- Public
- Sewer Connected
- Water Connected
View
- Water
Views
- 33
Virtual Tour Url
- https://www.propertypanorama.com/instaview/stellar/TB8361450
Water Source
- Public
Year Built
- 2022
Zoning Code
- PD
Listing Data ©2025 Pinellas/Central Pasco REALTOR® Organization
The information provided by this website is for the personal, non-commercial use of consumers and may not be used for any purpose other than to identify prospective properties consumers may be interested in purchasing.Display of MLS data is usually deemed reliable but is NOT guaranteed accurate.
Datafeed Last updated on June 27, 2025 @ 12:00 am
©2006-2025 brokerIDXsites.com - https://brokerIDXsites.com
Sign Up Now for Free!X
Call Direct: Brokerage Office: Mobile: 727.710.4938
Registration Benefits:
- New Listings & Price Reduction Updates sent directly to your email
- Create Your Own Property Search saved for your return visit.
- "Like" Listings and Create a Favorites List
* NOTICE: By creating your free profile, you authorize us to send you periodic emails about new listings that match your saved searches and related real estate information.If you provide your telephone number, you are giving us permission to call you in response to this request, even if this phone number is in the State and/or National Do Not Call Registry.
Already have an account? Login to your account.

