
- Jackie Lynn, Broker,GRI,MRP
- Acclivity Now LLC
- Signed, Sealed, Delivered...Let's Connect!
Featured Listing
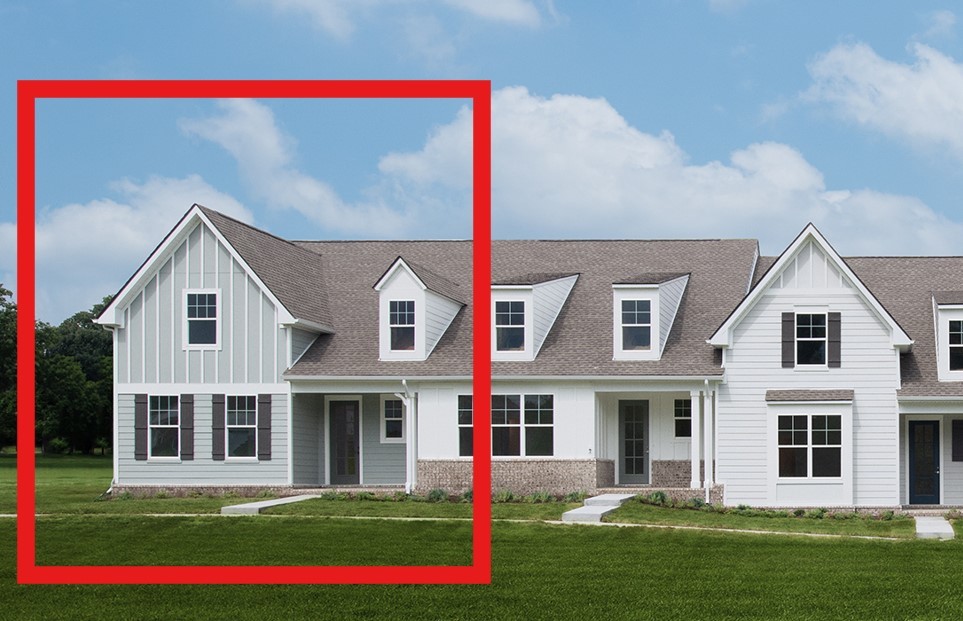
00 Candia Avenue
- Home
- Property Search
- Search results
- 803 Packwood Avenue, TAMPA, FL 33606
Property Photos
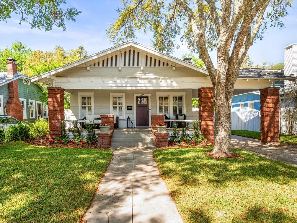

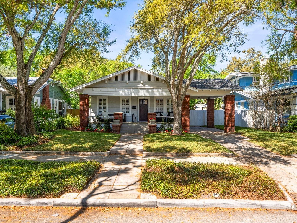
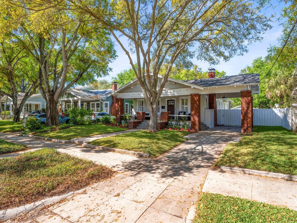
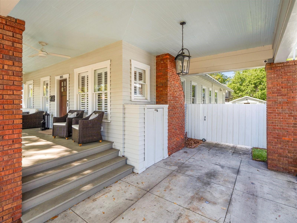
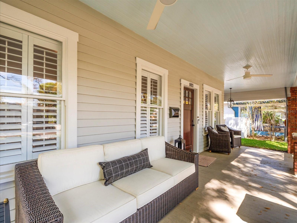
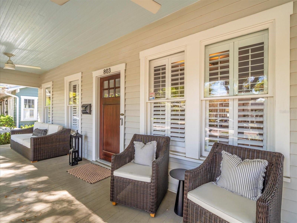
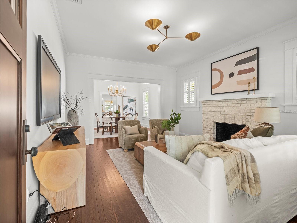
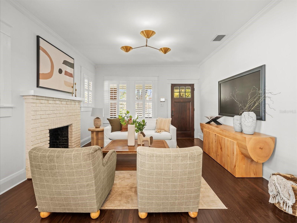
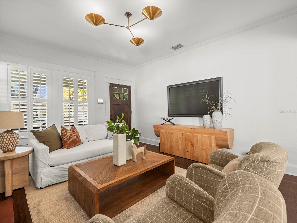
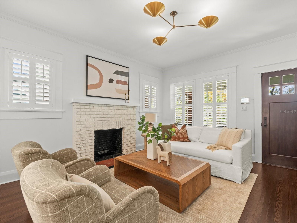
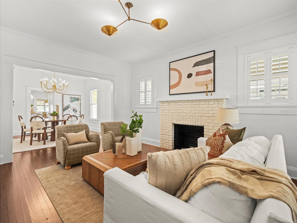
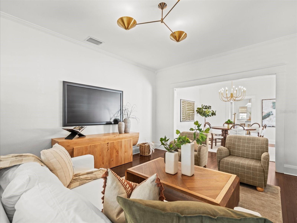
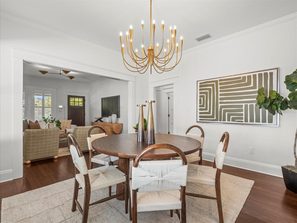
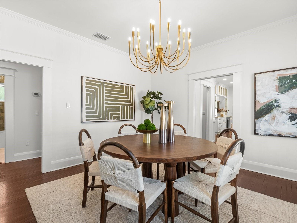
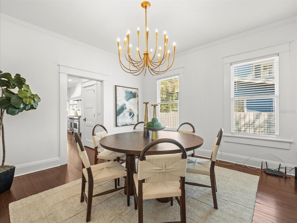
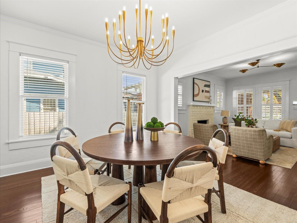
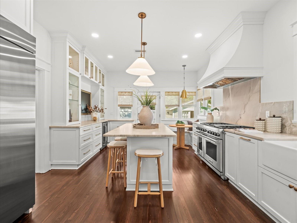
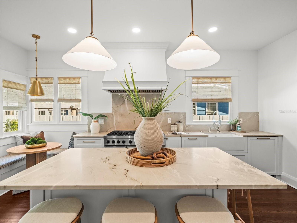
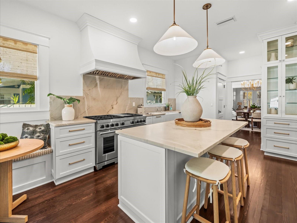
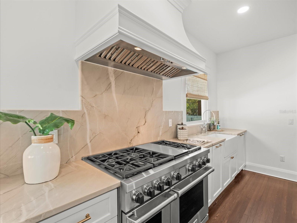
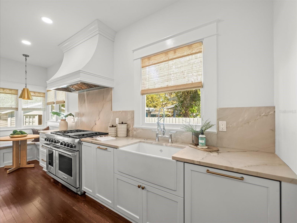
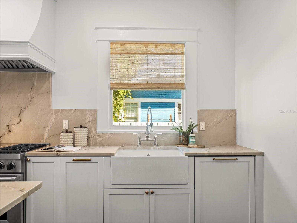
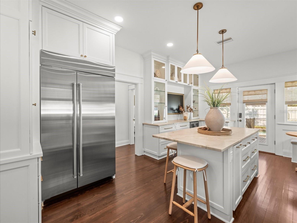
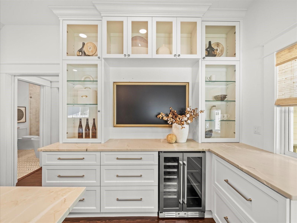
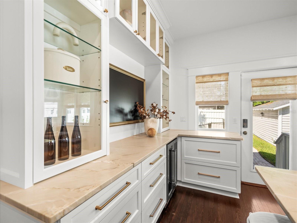
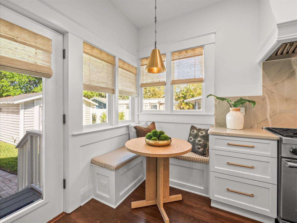
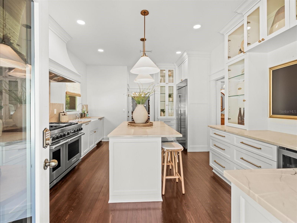
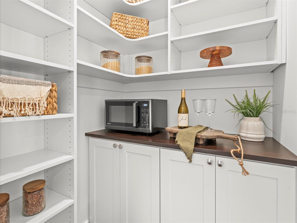
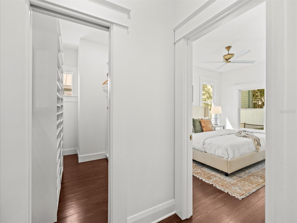
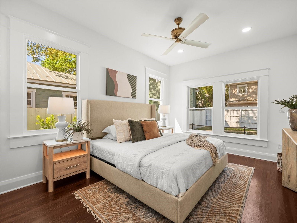
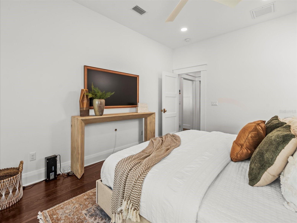
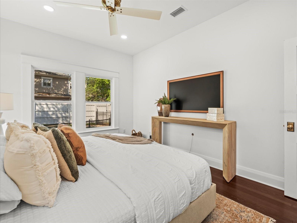
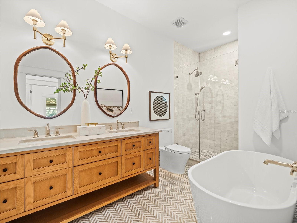
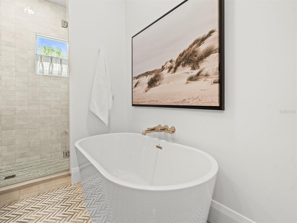
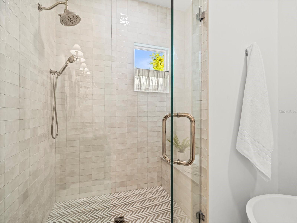
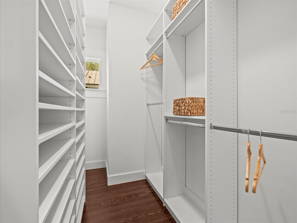
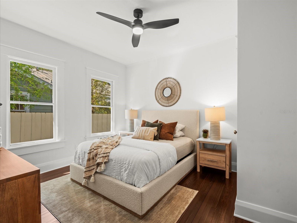
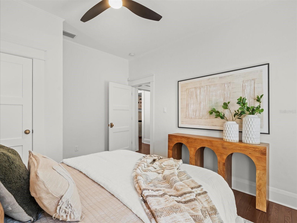
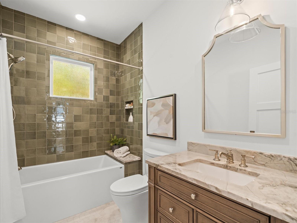
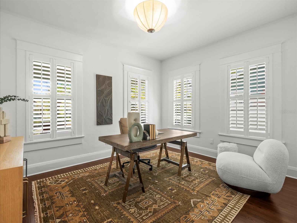
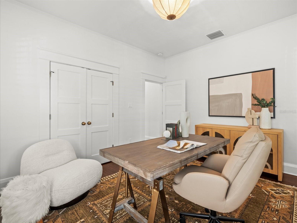
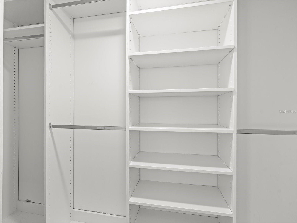
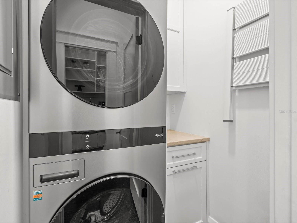
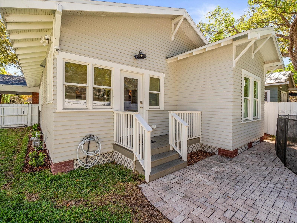
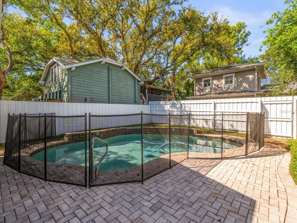
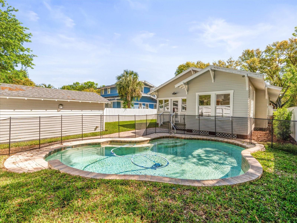
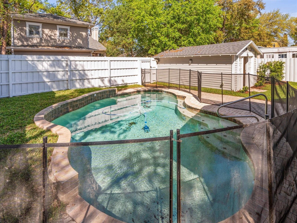
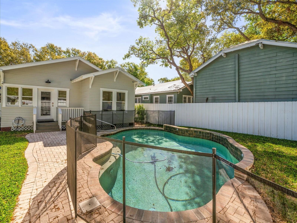
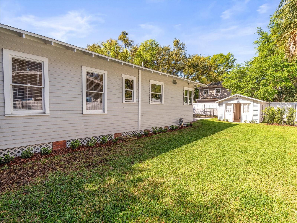
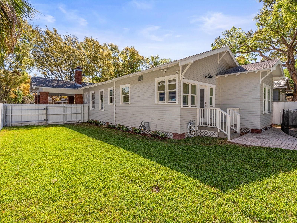
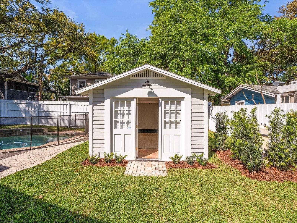
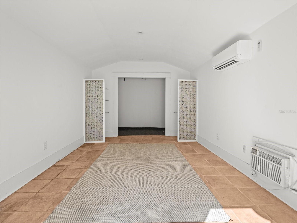
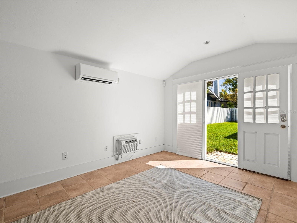

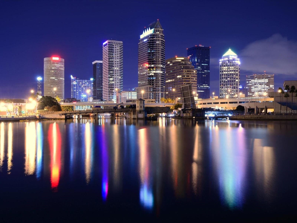
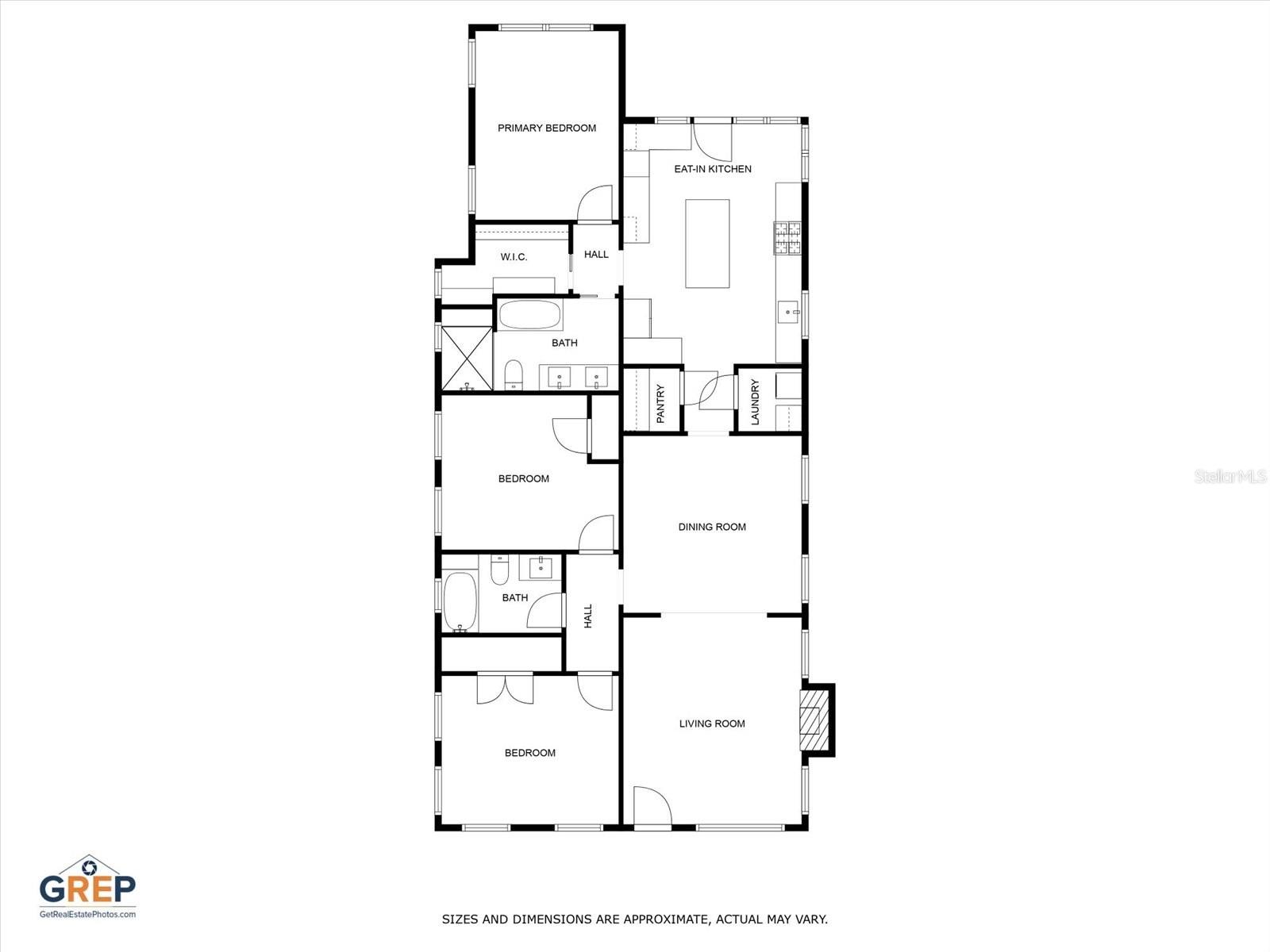
- MLS#: TB8361240 ( Residential )
- Street Address: 803 Packwood Avenue
- Viewed: 58
- Price: $1,595,000
- Price sqft: $678
- Waterfront: No
- Year Built: 1923
- Bldg sqft: 2353
- Bedrooms: 3
- Total Baths: 2
- Full Baths: 2
- Garage / Parking Spaces: 1
- Days On Market: 128
- Additional Information
- Geolocation: 27.9358 / -82.4782
- County: HILLSBOROUGH
- City: TAMPA
- Zipcode: 33606
- Subdivision: Lingerlong
- Elementary School: Mitchell HB
- Middle School: Wilson HB
- High School: Plant HB
- Provided by: COLDWELL BANKER REALTY
- Contact: Scott Kennedy
- 813-289-1712

- DMCA Notice
-
DescriptionWe are pleased to present this beautifully updated hyde park bungalow, located just a short walk from the shops and restaurants of hyde park village. Upon arriving at the property, you will notice a home that has been impeccably maintained and updated. This amazing property received numerous renovations, and even an addition (making the main house approximately 1,621 sq. Ft. ), between 2023 and 2024. First and foremost, the owner saw the need for a larger kitchen and a new primary suite, so that's exactly what they created. The new kitchen is gorgeous and features a sub zero refrigerator, wolf range with double oven, best range hood, custom cabinetry (soft close), quartzite countertops, a spacious kitchen island, a vitara beverage fridge, and even a walk in pantry. The new primary bedroom and bath features a walk in closet, custom cabinetry, double vanity, separate tub and large walk in shower. Both of the home's bathrooms, in fact, have been upgraded with brizo fixtures and toto toilets. Not to be outdone, the remainder of the house has received a great deal of attention: new gas, tankless hot water heater; new exterior paint; new security system and cameras; new irrigation system and landscape; sanded and stained hardwood floors; new lg washer and dryer; new windows installed on the addition; new fence; lumberkote sealing applied (a crawl space subfloor sealer) and more! In addition, the roof was replaced in 2021. Moving to the spacious backyard (great for entertaining), the property continues to impress. There's an inviting pool with updated equipment and brick paver deck and a detached building (approximately 240 sq. Ft. ) with a mini split a/c that would make a wonderful office, cabana, or exercise room. Add to these the charm of a hyde park bungalow with its inviting front porch and high ceilings, tree lined streets, and a convenient location to great schools, parks, shopping, dining, bayshore blvd. , downtown tampa, and interstate travel, and you have a fantastic place to call home!
Property Location and Similar Properties
All
Similar






Features
Appliances
- Cooktop
- Dishwasher
- Disposal
- Dryer
- Range
- Refrigerator
- Tankless Water Heater
- Washer
Home Owners Association Fee
- 0.00
Basement
- Crawl Space
Carport Spaces
- 1.00
Close Date
- 0000-00-00
Cooling
- Central Air
Country
- US
Covered Spaces
- 0.00
Exterior Features
- Sidewalk
Fencing
- Wood
Flooring
- Wood
Garage Spaces
- 0.00
Heating
- Central
High School
- Plant-HB
Insurance Expense
- 0.00
Interior Features
- Crown Molding
- High Ceilings
- Primary Bedroom Main Floor
- Window Treatments
Legal Description
- LINGERLONG N 54 FT OF LOT 2 BLOCK 5
Levels
- One
Living Area
- 1861.00
Middle School
- Wilson-HB
Area Major
- 33606 - Tampa / Davis Island/University of Tampa
Net Operating Income
- 0.00
Occupant Type
- Owner
Open Parking Spaces
- 0.00
Other Expense
- 0.00
Parcel Number
- A-26-29-18-4U2-000005-00002.0
Pool Features
- Gunite
- In Ground
Property Type
- Residential
Roof
- Shingle
School Elementary
- Mitchell-HB
Sewer
- Public Sewer
Style
- Bungalow
Tax Year
- 2024
Township
- 29
Utilities
- BB/HS Internet Available
- Cable Available
Views
- 58
Virtual Tour Url
- https://www.propertypanorama.com/instaview/stellar/TB8361240
Water Source
- Public
Year Built
- 1923
Zoning Code
- RS-50
Listing Data ©2025 Pinellas/Central Pasco REALTOR® Organization
The information provided by this website is for the personal, non-commercial use of consumers and may not be used for any purpose other than to identify prospective properties consumers may be interested in purchasing.Display of MLS data is usually deemed reliable but is NOT guaranteed accurate.
Datafeed Last updated on July 23, 2025 @ 12:00 am
©2006-2025 brokerIDXsites.com - https://brokerIDXsites.com
Sign Up Now for Free!X
Call Direct: Brokerage Office: Mobile: 727.710.4938
Registration Benefits:
- New Listings & Price Reduction Updates sent directly to your email
- Create Your Own Property Search saved for your return visit.
- "Like" Listings and Create a Favorites List
* NOTICE: By creating your free profile, you authorize us to send you periodic emails about new listings that match your saved searches and related real estate information.If you provide your telephone number, you are giving us permission to call you in response to this request, even if this phone number is in the State and/or National Do Not Call Registry.
Already have an account? Login to your account.

