
- Jackie Lynn, Broker,GRI,MRP
- Acclivity Now LLC
- Signed, Sealed, Delivered...Let's Connect!
No Properties Found
- Home
- Property Search
- Search results
- 950 Monterey Point Ne, ST PETERSBURG, FL 33704
Property Photos
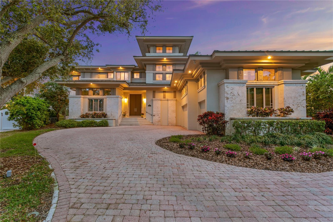


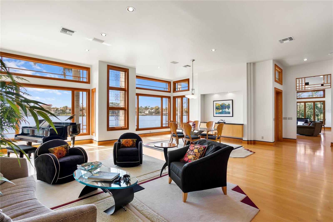
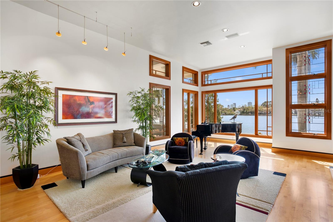
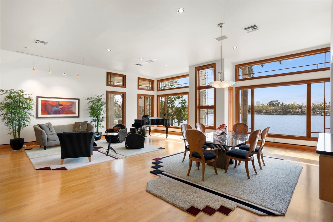
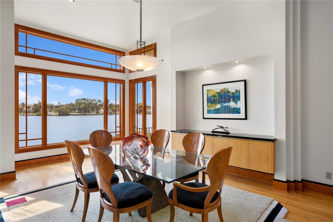
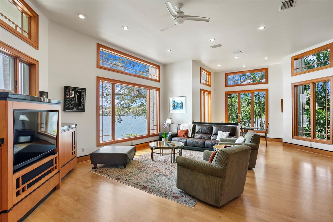
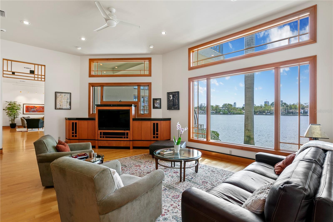
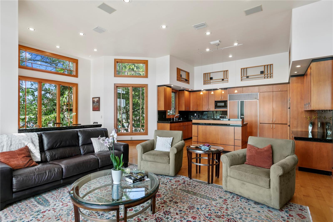
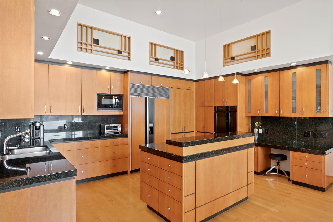
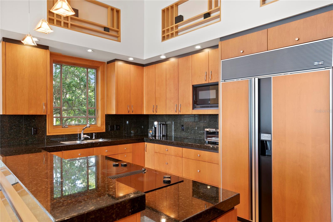
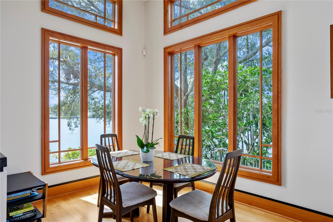
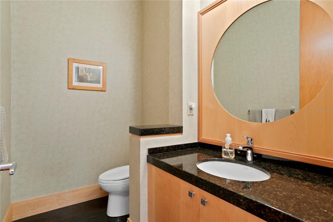
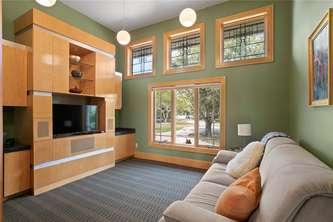
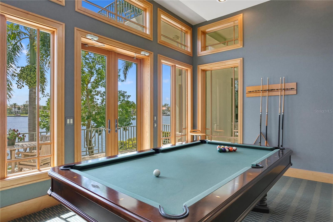

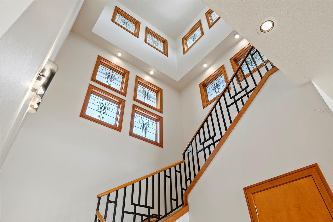
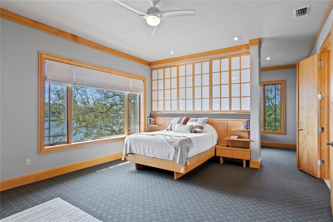
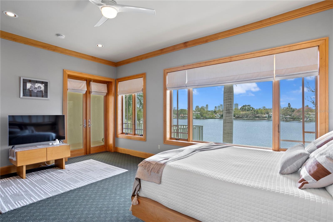
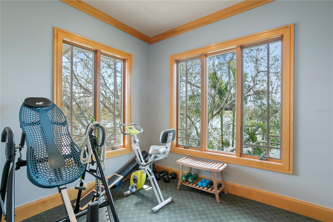
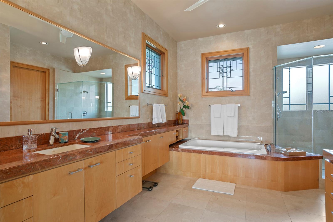
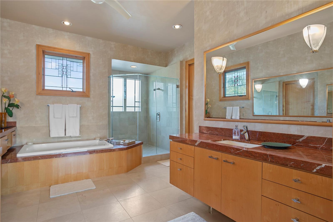
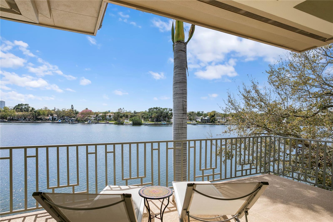
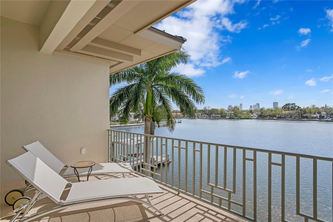
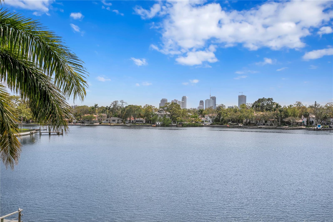
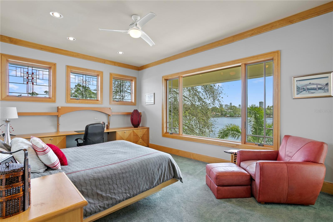
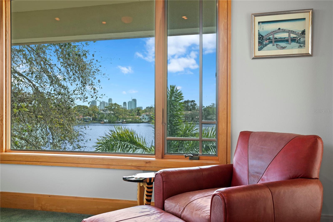
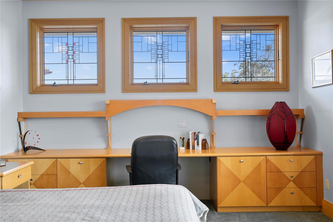
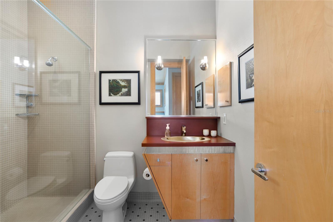

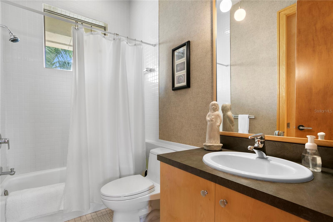
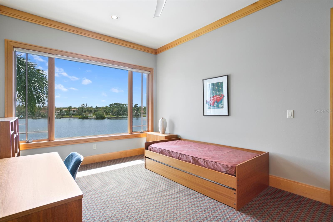
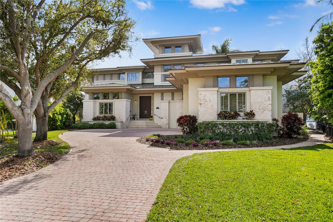
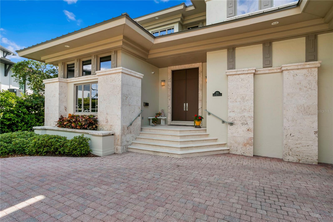
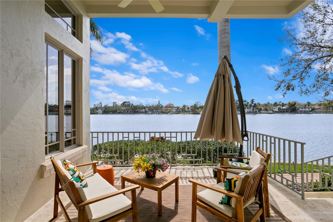
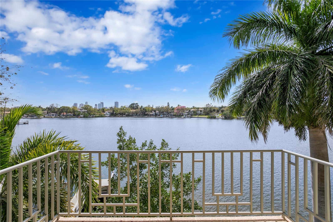
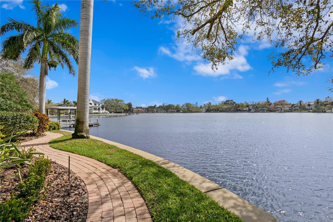
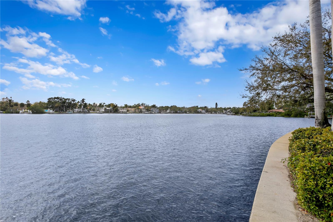
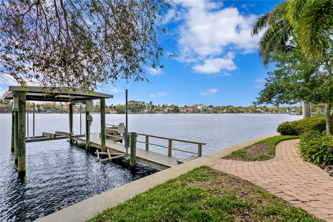
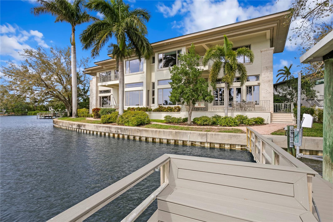

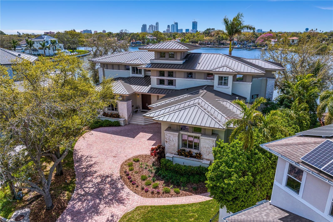
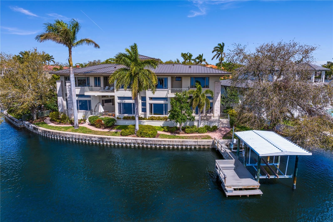
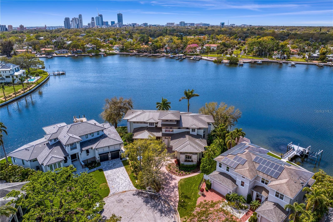
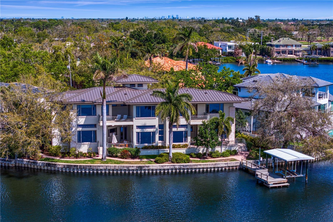
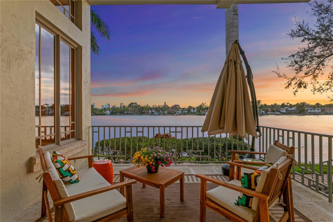

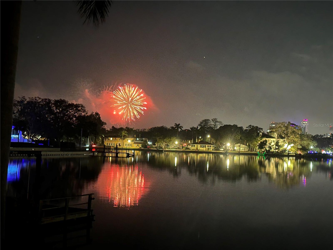
- MLS#: TB8359836 ( Residential )
- Street Address: 950 Monterey Point Ne
- Viewed: 59
- Price: $4,300,000
- Price sqft: $733
- Waterfront: Yes
- Wateraccess: Yes
- Waterfront Type: Bayou
- Year Built: 2000
- Bldg sqft: 5867
- Bedrooms: 4
- Total Baths: 5
- Full Baths: 4
- 1/2 Baths: 1
- Garage / Parking Spaces: 3
- Days On Market: 104
- Additional Information
- Geolocation: 27.7955 / -82.6296
- County: PINELLAS
- City: ST PETERSBURG
- Zipcode: 33704
- Subdivision: Snell Isle Shores
- Provided by: PREMIER SOTHEBYS INTL REALTY
- Contact: Robyn Gunn
- 727-898-6800

- DMCA Notice
-
DescriptionWelcome to 950 Monterey Pt NE, a distinguished residence inspired by Frank Lloyd Wright and Mid Century Modern design. Featuring an impressive 155 feet of water frontage, this architectural masterpiece was designed by renowned architect Daniel Thayer Dawson and structurally engineered by Koly Engineering. Featuring a newly installed metal roof as of June 2024. Thoughtfully conceived and constructed to maximize its expansive water views and breathtaking downtown skyline, this home embodies both elegance and innovation. Inside and outside it is a sanctuary providing beauty, serenity, privacy and nature. One of a kind architecturally designed cabinetry and windows allow for panoramic, unobstructed views from every room. Built to a higher level of structural integrity with artisan craftsmanship, this home projects elegance and sophistication. From foundation to roof, superior construction sets this home apart, which is reflected in the annual homeowners' insurance premium of $5,266.56. First and second story, engineered block, and concrete, ties into a foundation specific to this home by Koly. Furthermore, three cambered, steel and concrete beams enhance the strength of this home. Ample space for a pool installation. On a quiet street, this prime location is just minutes from the Vinoy Clubhouse and Golf Course, as well as the vibrant downtown St. Petersburg scene, offering world class dining, art galleries and museums. Additionally, Tampa International Airport is conveniently just 30 minutes away.
Property Location and Similar Properties
All
Similar






Features
Waterfront Description
- Bayou
Appliances
- Built-In Oven
- Cooktop
- Dishwasher
- Disposal
- Dryer
- Gas Water Heater
- Microwave
- Refrigerator
- Washer
- Water Softener
Home Owners Association Fee
- 100.00
Carport Spaces
- 0.00
Close Date
- 0000-00-00
Cooling
- Central Air
Country
- US
Covered Spaces
- 0.00
Exterior Features
- Balcony
- French Doors
- Garden
- Lighting
- Outdoor Grill
Fencing
- Fenced
Flooring
- Carpet
- Marble
- Tile
- Wood
Garage Spaces
- 3.00
Heating
- Central
Insurance Expense
- 0.00
Interior Features
- Built-in Features
- Ceiling Fans(s)
- Eat-in Kitchen
- High Ceilings
- Kitchen/Family Room Combo
- Living Room/Dining Room Combo
- Open Floorplan
- PrimaryBedroom Upstairs
- Solid Wood Cabinets
- Split Bedroom
- Stone Counters
- Thermostat
- Walk-In Closet(s)
- Window Treatments
Legal Description
- SNELL ISLE SHORES BLK 3
- LOT 21
Levels
- Two
Living Area
- 5053.00
Lot Features
- Cul-De-Sac
- Flood Insurance Required
- FloodZone
- City Limits
- Landscaped
- Near Golf Course
- Near Marina
- Paved
Area Major
- 33704 - St Pete/Euclid
Net Operating Income
- 0.00
Occupant Type
- Owner
Open Parking Spaces
- 0.00
Other Expense
- 0.00
Parcel Number
- 08-31-17-83664-003-0210
Parking Features
- Garage Door Opener
- Guest
- Oversized
Pets Allowed
- Cats OK
- Dogs OK
- Yes
Property Type
- Residential
Roof
- Metal
Sewer
- Public Sewer
Style
- Custom
Tax Year
- 2024
Township
- 31
Utilities
- BB/HS Internet Available
- Cable Available
- Electricity Connected
- Natural Gas Connected
- Sewer Connected
- Underground Utilities
- Water Available
View
- City
- Water
Views
- 59
Virtual Tour Url
- https://player.vimeo.com/video/1063390505
Water Source
- Public
Year Built
- 2000
Listing Data ©2025 Pinellas/Central Pasco REALTOR® Organization
The information provided by this website is for the personal, non-commercial use of consumers and may not be used for any purpose other than to identify prospective properties consumers may be interested in purchasing.Display of MLS data is usually deemed reliable but is NOT guaranteed accurate.
Datafeed Last updated on June 23, 2025 @ 12:00 am
©2006-2025 brokerIDXsites.com - https://brokerIDXsites.com
Sign Up Now for Free!X
Call Direct: Brokerage Office: Mobile: 727.710.4938
Registration Benefits:
- New Listings & Price Reduction Updates sent directly to your email
- Create Your Own Property Search saved for your return visit.
- "Like" Listings and Create a Favorites List
* NOTICE: By creating your free profile, you authorize us to send you periodic emails about new listings that match your saved searches and related real estate information.If you provide your telephone number, you are giving us permission to call you in response to this request, even if this phone number is in the State and/or National Do Not Call Registry.
Already have an account? Login to your account.

