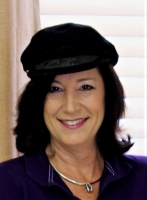
- Jackie Lynn, Broker,GRI,MRP
- Acclivity Now LLC
- Signed, Sealed, Delivered...Let's Connect!
No Properties Found
- Home
- Property Search
- Search results
- 12851 Tortoise Shell Place, RIVERVIEW, FL 33579
Property Photos
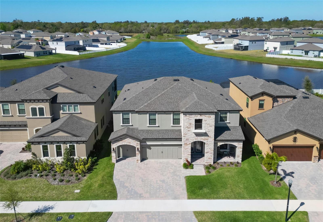

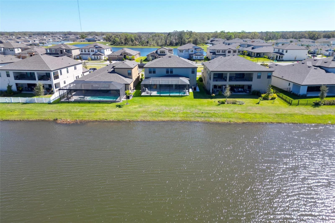
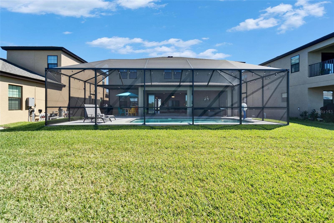
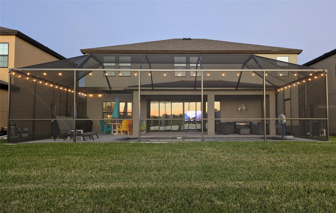
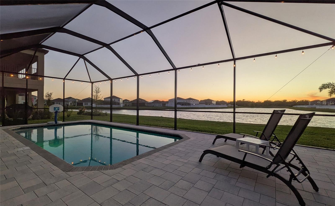
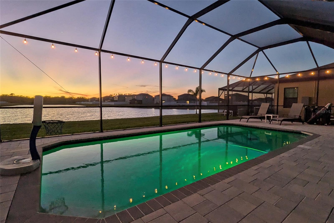
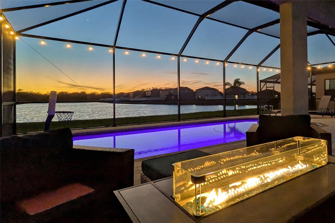
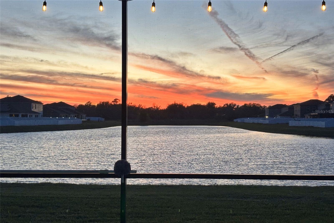
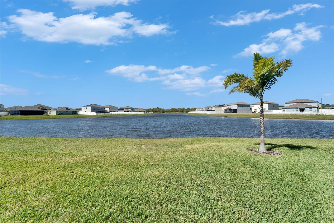
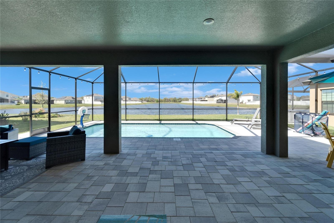
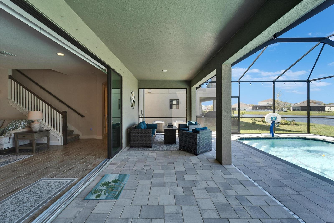
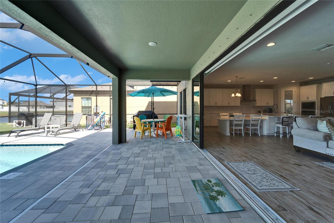
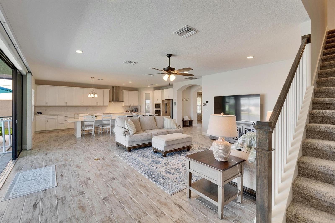
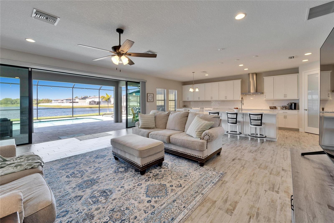
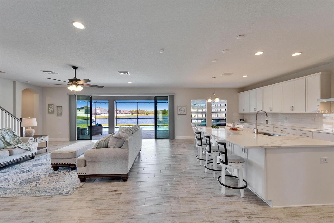
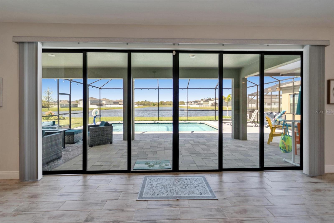
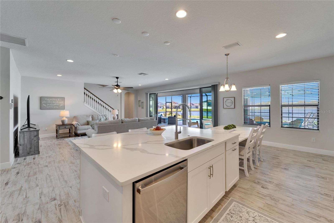
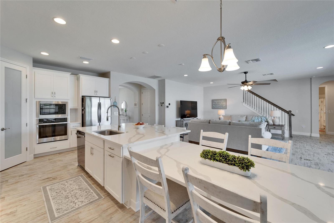
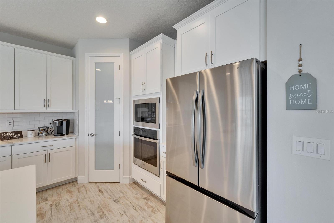
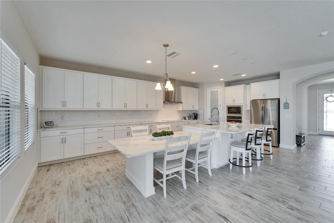
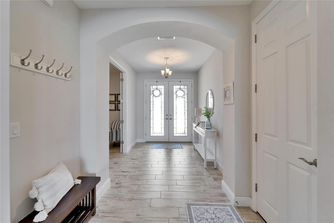
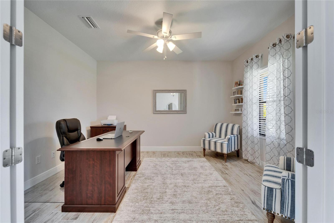
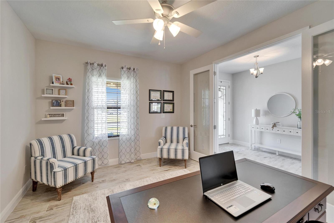
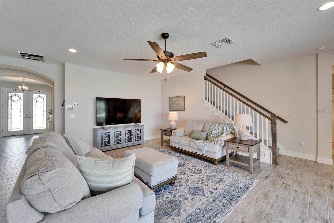
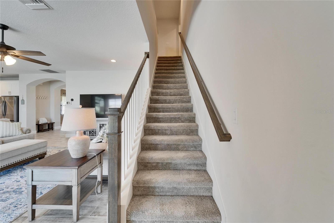
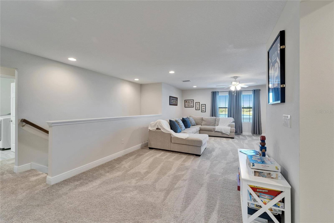
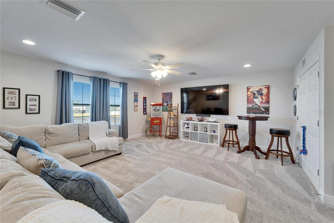
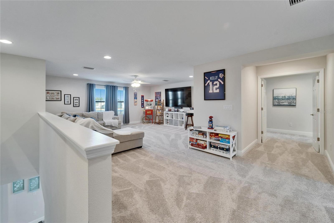
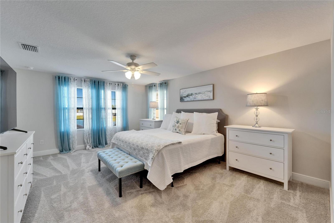
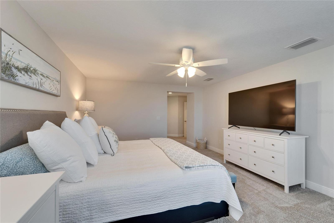
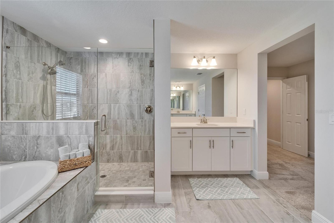
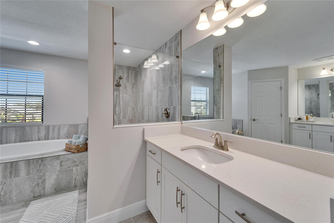
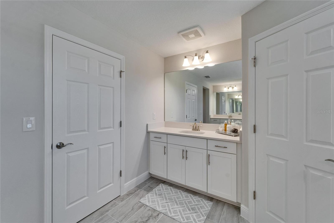
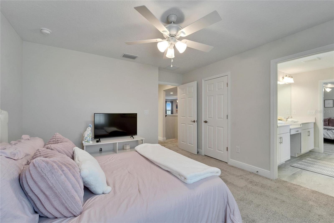
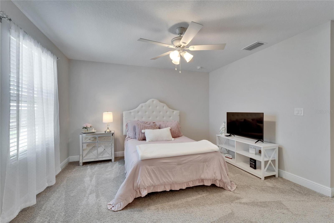
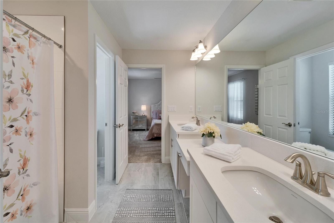
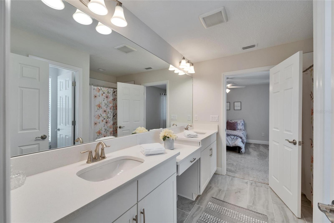
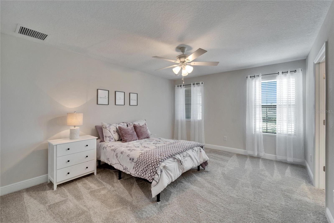
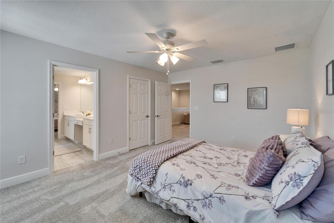
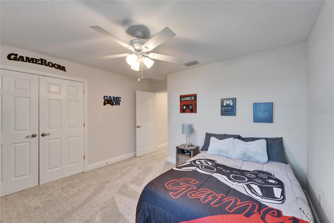
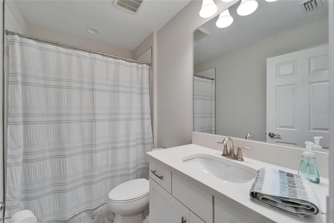
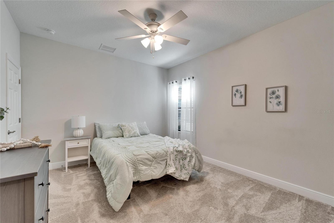
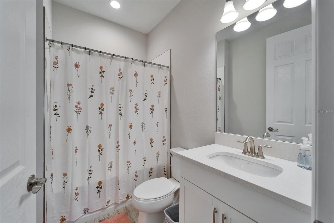
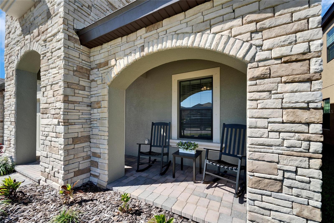
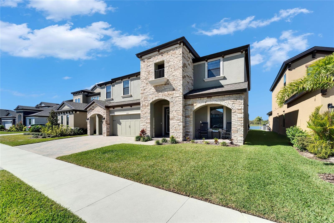
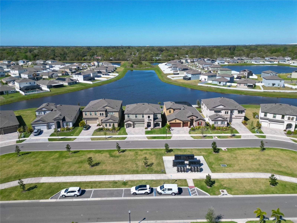
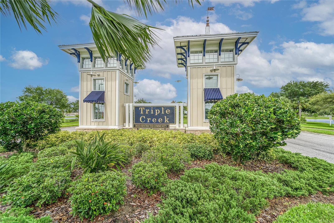
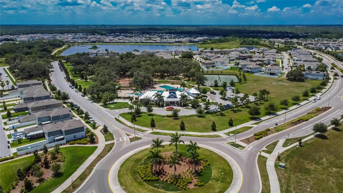
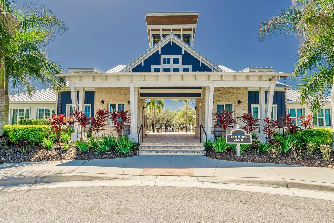
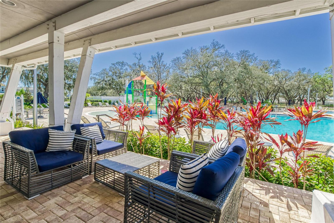
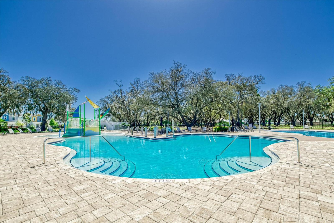
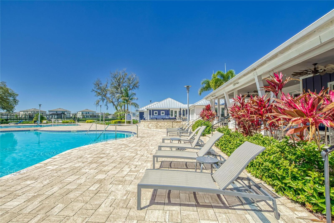
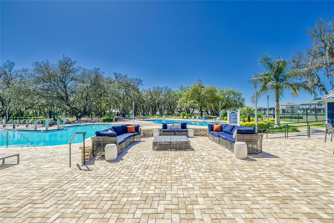
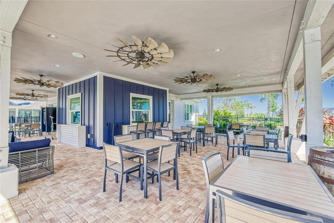
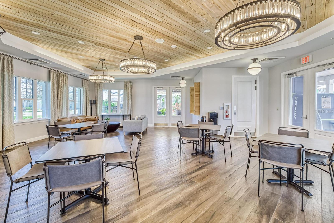
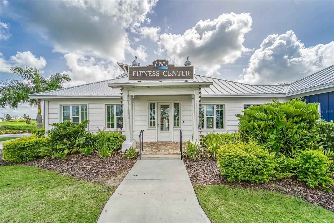
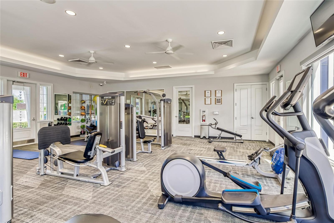
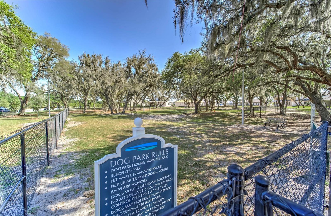
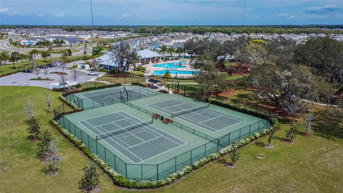
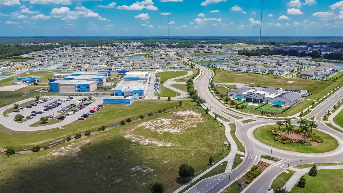
- MLS#: TB8359600 ( Residential )
- Street Address: 12851 Tortoise Shell Place
- Viewed: 51
- Price: $799,900
- Price sqft: $171
- Waterfront: No
- Year Built: 2023
- Bldg sqft: 4683
- Bedrooms: 5
- Total Baths: 4
- Full Baths: 4
- Garage / Parking Spaces: 3
- Days On Market: 103
- Additional Information
- Geolocation: 27.8085 / -82.2695
- County: HILLSBOROUGH
- City: RIVERVIEW
- Zipcode: 33579
- Subdivision: Triple Creek
- Elementary School: Warren Hope Dawson Elementary
- Middle School: Barrington Middle
- High School: Sumner High School
- Provided by: RE/MAX ALLIANCE GROUP
- Contact: Ann Marie Vaughan
- 813-259-0000

- DMCA Notice
-
DescriptionCOME HOME TO YOUR OWN EVENING LIGHT SHOW as you watch beautifully framed sunsets over the long, placid pond beyond your color changing pool in a stone pavered lanai! That lanai is screened and roof sheltered for all weather enjoyment and impressive entertaining as it opens through a 6 panel slider set from the wide open style of this 3,600 square foot home! West Bay's Virginia Park plan provides 5 bedrooms, 4 baths, a central bonus room upstairs, a French doored den or office downstairs, and a sprawling "great room" encompassing kitchen, dining, and living areas that shine with the builder's Coastal White Design: Ventura wood look tile floors, Sonoma Linen cabinets, Calacatta Novello Quartz counters and more. What makes this property truly stand out, though, is its unmatched package of pool, pond, and prime placement on an elbow street that provides extra parking and a village greenspace out front. This really is a great spot in Triple Creek, a resort style community with clubhouse, fitness center, sports fields, playground parks, a 50 acre lake and the nearby Triple Creek Nature Reserve. The neighborhood elementary school is just a couple of blocks away, and you're conveniently close to other fine schools, shops, restaurants, recreation options, etc. The owners who added the pool to this nearly new home didn't expect life to pull them so soon away from Florida, but here's your chance to embrace all the advantages of the Sunshine State. Make your appointment to see this today!
Property Location and Similar Properties
All
Similar






Features
Appliances
- Built-In Oven
- Cooktop
- Dishwasher
- Disposal
- Electric Water Heater
- Microwave
- Range Hood
- Refrigerator
Home Owners Association Fee
- 87.00
Home Owners Association Fee Includes
- Pool
- Recreational Facilities
Association Name
- RealManage / Cindy Hesselbirg
Association Phone
- 813-671-5900
Carport Spaces
- 0.00
Close Date
- 0000-00-00
Cooling
- Central Air
- Zoned
Country
- US
Covered Spaces
- 0.00
Exterior Features
- Sidewalk
- Sliding Doors
- Sprinkler Metered
Flooring
- Carpet
- Tile
Furnished
- Unfurnished
Garage Spaces
- 3.00
Heating
- Central
- Electric
High School
- Sumner High School
Insurance Expense
- 0.00
Interior Features
- Built-in Features
- Ceiling Fans(s)
- Eat-in Kitchen
- Open Floorplan
- PrimaryBedroom Upstairs
- Solid Wood Cabinets
- Split Bedroom
- Stone Counters
- Thermostat
- Walk-In Closet(s)
Legal Description
- TRIPLE CREEK VILLAGE M2 LOT 340
Levels
- Two
Living Area
- 3573.00
Lot Features
- In County
- Landscaped
- Sidewalk
- Paved
- Unincorporated
Middle School
- Barrington Middle
Area Major
- 33579 - Riverview
Net Operating Income
- 0.00
Occupant Type
- Owner
Open Parking Spaces
- 0.00
Other Expense
- 0.00
Parcel Number
- U-02-31-20-C46-000000-00340.0
Parking Features
- Driveway
- Garage Door Opener
Pets Allowed
- Yes
Pool Features
- Gunite
- Heated
- In Ground
- Lighting
- Screen Enclosure
Property Condition
- Completed
Property Type
- Residential
Roof
- Shingle
School Elementary
- Warren Hope Dawson Elementary
Sewer
- Public Sewer
Style
- Contemporary
Tax Year
- 2024
Township
- 31
Utilities
- BB/HS Internet Available
- Electricity Connected
- Public
- Sewer Connected
- Sprinkler Meter
- Underground Utilities
- Water Connected
View
- Water
Views
- 51
Virtual Tour Url
- https://iplayerhd.com/player/video/f9ad1684-70bc-4f08-90ab-fa4d82c59b5d
Water Source
- Public
Year Built
- 2023
Zoning Code
- PD
Listing Data ©2025 Pinellas/Central Pasco REALTOR® Organization
The information provided by this website is for the personal, non-commercial use of consumers and may not be used for any purpose other than to identify prospective properties consumers may be interested in purchasing.Display of MLS data is usually deemed reliable but is NOT guaranteed accurate.
Datafeed Last updated on June 20, 2025 @ 12:00 am
©2006-2025 brokerIDXsites.com - https://brokerIDXsites.com
Sign Up Now for Free!X
Call Direct: Brokerage Office: Mobile: 727.710.4938
Registration Benefits:
- New Listings & Price Reduction Updates sent directly to your email
- Create Your Own Property Search saved for your return visit.
- "Like" Listings and Create a Favorites List
* NOTICE: By creating your free profile, you authorize us to send you periodic emails about new listings that match your saved searches and related real estate information.If you provide your telephone number, you are giving us permission to call you in response to this request, even if this phone number is in the State and/or National Do Not Call Registry.
Already have an account? Login to your account.

