
- Jackie Lynn, Broker,GRI,MRP
- Acclivity Now LLC
- Signed, Sealed, Delivered...Let's Connect!
No Properties Found
- Home
- Property Search
- Search results
- 479 E Shore Dr 8, CLEARWATER, FL 33767
Property Photos
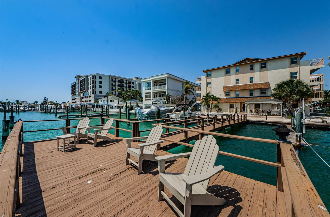

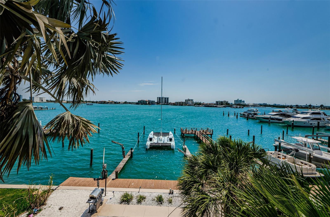
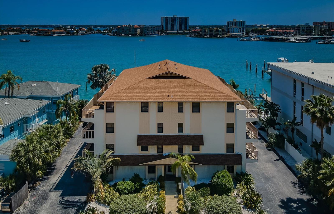
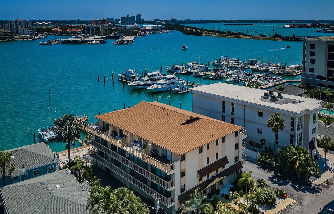
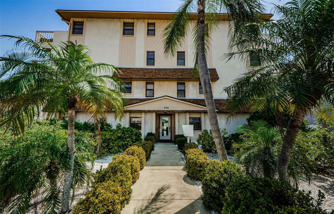
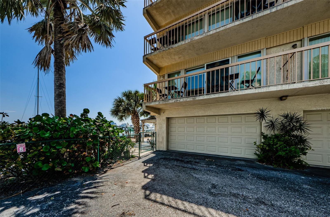
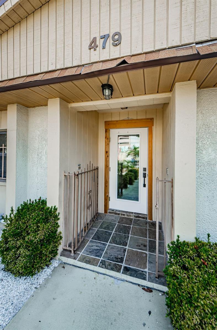
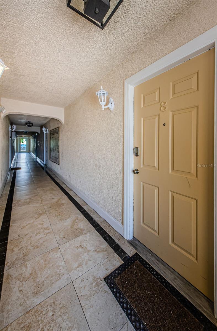
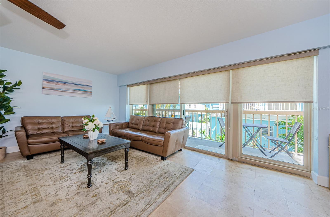
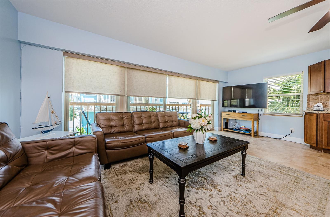
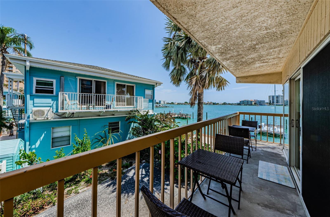
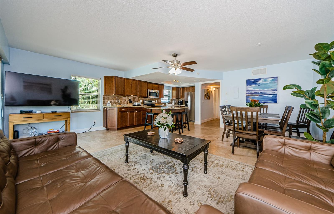
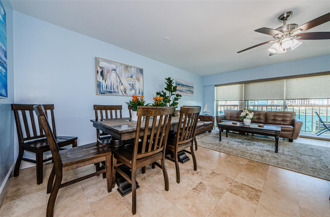
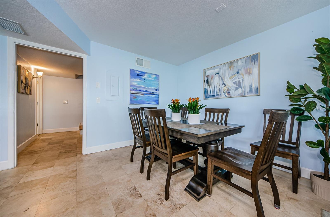
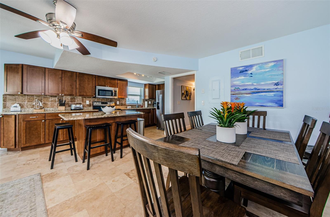
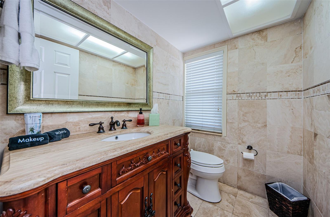
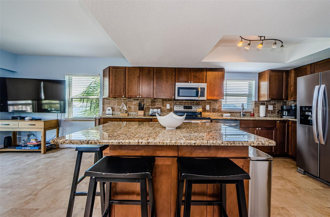
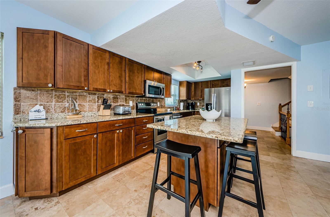
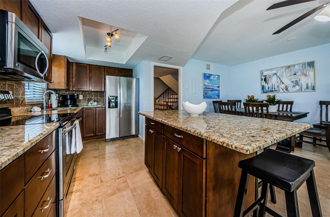
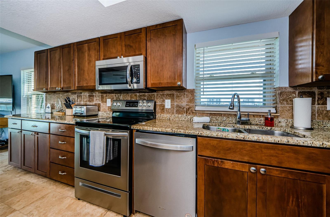
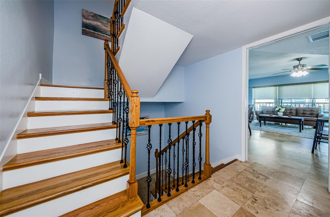
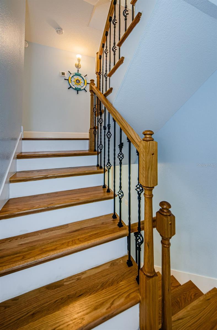
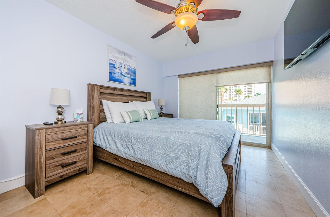
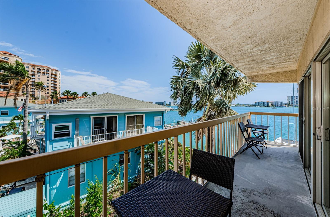
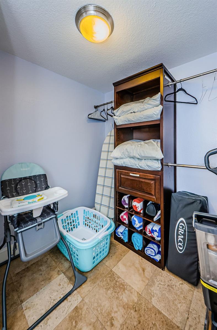
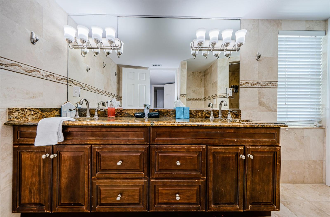
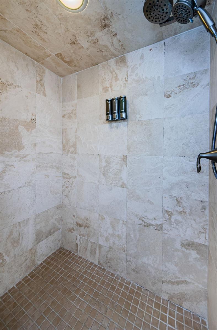
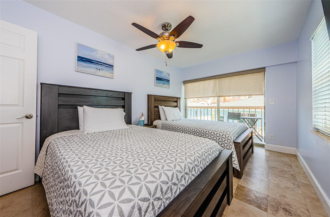
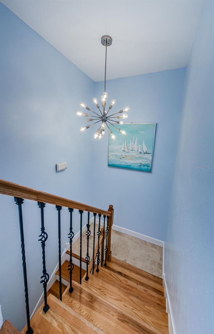
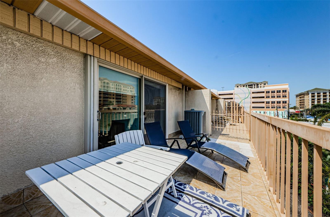
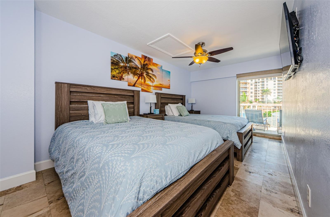
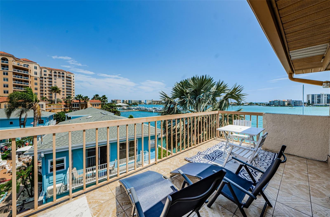
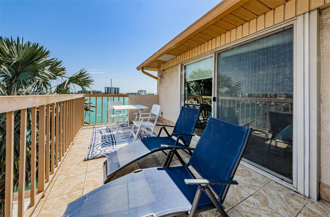
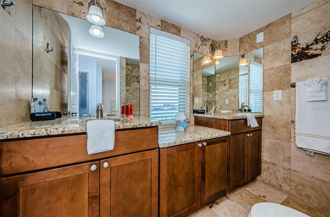
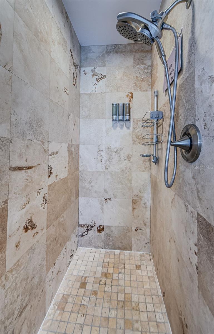
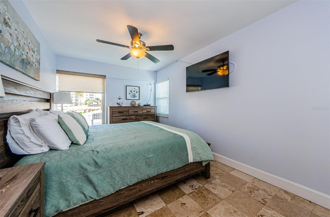
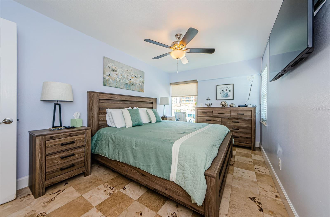
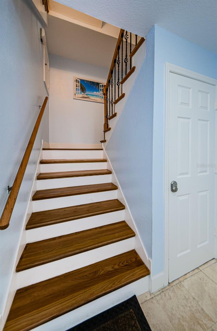
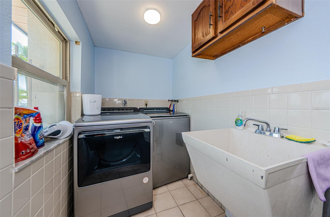
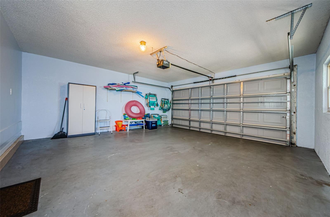
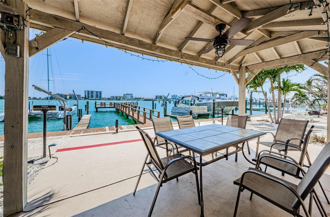
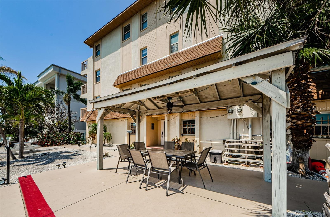
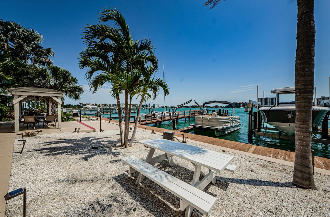
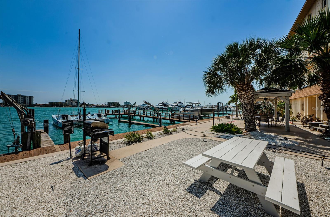
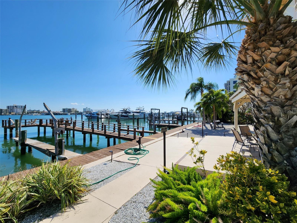
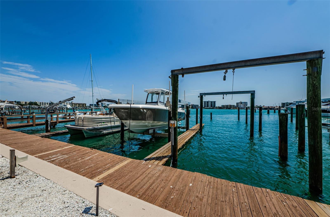
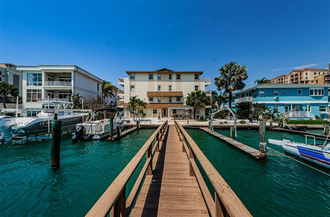
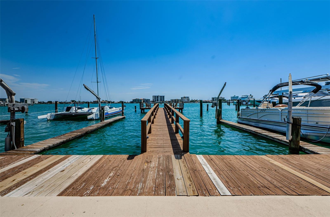
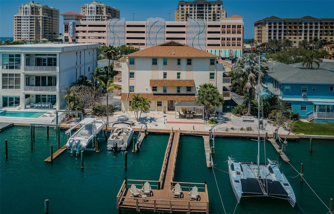
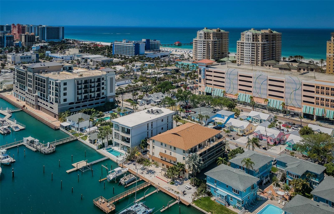
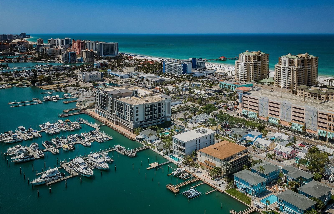
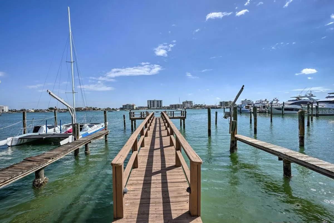
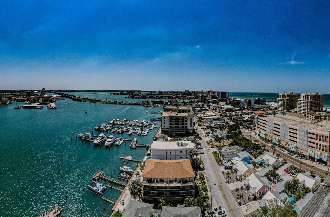
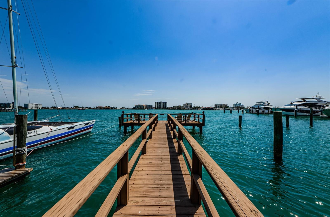
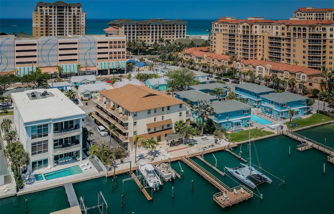
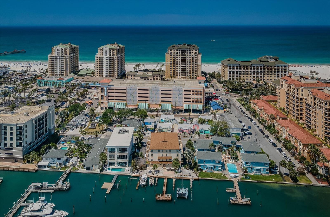
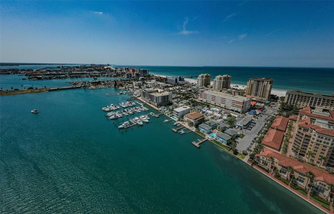
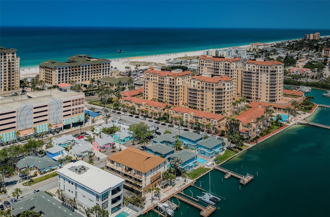
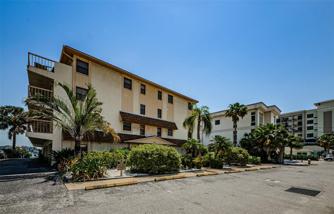
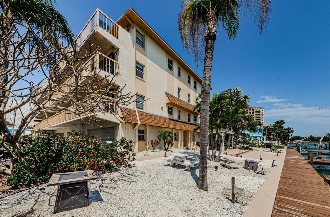
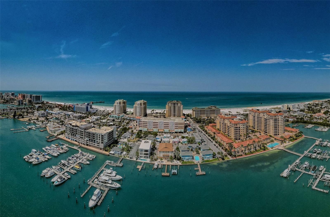
- MLS#: TB8359493 ( Residential )
- Street Address: 479 E Shore Dr 8
- Viewed: 36
- Price: $1,400,000
- Price sqft: $824
- Waterfront: Yes
- Wateraccess: Yes
- Waterfront Type: Bay/Harbor
- Year Built: 1984
- Bldg sqft: 1700
- Bedrooms: 4
- Total Baths: 3
- Full Baths: 2
- 1/2 Baths: 1
- Garage / Parking Spaces: 2
- Days On Market: 105
- Additional Information
- Geolocation: 27.9815 / -82.8253
- County: PINELLAS
- City: CLEARWATER
- Zipcode: 33767
- Subdivision: Sun Harbor Condo Clearwater
- Provided by: CHARLES RUTENBERG REALTY INC
- Contact: Latricia Stoddard
- 727-538-9200

- DMCA Notice
-
DescriptionBAY FRONT * 3 DAY MINIMUM RENTALS ALLOWED * BOAT SLIP * LOW HOA * Welcome to your dream coastal retreat at Sun Harbor Condos, an enclave of eight townhomes centrally located on world famous Clearwater Beach! Step inside and you'll find a thoughtfully designed living space flooded with an abundance of natural light and gorgeous views of Mandalay Bay and the Clearwater skyline. Spanning 3 floors of living area, four bedrooms, two bathrooms, plus one half bath, the open concept floor plan creates a seamless flow from the living area to the dining space and oversized kitchen. Boasting 1,700 sq. ft. of space, this expansive retreat received many upgrades. On the ground level you have a private under building, two car garage with laundry space for your convenience. The spacious and open second level features a large, updated kitchen with newer cabinets and appliances, living room, dining room, half bathroom, and corner balcony. High ceilings and large windows maximize the feeling of space and tranquility within this corner unit while the oversized balconies on every floor present views of the Bay and dock. Levels three and four both have have two bedrooms and one full bath with beautiful tiled walk in showers; three of the four bedrooms feature sliding doors to the exterior balconies and both bathrooms are updated with dual sink vanities and have amazing water views! Other amenities include community patio/BBQ area and reserved guest parking. Located on one of Americas top rated beaches, owners and their guests will enjoy being walking distance to the nearest public beach access, Pier 60 and dozens of restaurants, nightlife & entertainment options. NEW SINCE 2021: Roof, HVAC, Hot Water Heater, Refrigerator, Range, Dishwasher, Flooring, Exterior Doors & Windows refurbished. Garage on ground level has been completely remediated since the last storms. Whether you're seeking a permanent residence, a vacation home, or an investment property, this is a rare opportunity to own a piece of paradise on one of the most top rated vacation areas! Great opportunity for short term rentals with only 3 day rental minimum, and is being offered furnished or unfurnished! Don't miss out. Schedule your showing today!
Property Location and Similar Properties
All
Similar





Features
Waterfront Description
- Bay/Harbor
Appliances
- Convection Oven
- Dishwasher
- Disposal
- Dryer
- Electric Water Heater
- Microwave
- Range
- Refrigerator
- Washer
Home Owners Association Fee
- 600.00
Home Owners Association Fee Includes
- Maintenance Grounds
- Sewer
- Trash
- Water
Association Name
- Sun Harbor
Carport Spaces
- 0.00
Close Date
- 0000-00-00
Cooling
- Central Air
Country
- US
Covered Spaces
- 0.00
Exterior Features
- Balcony
- Sidewalk
- Sliding Doors
Fencing
- Chain Link
- Fenced
Flooring
- Tile
- Wood
Furnished
- Negotiable
Garage Spaces
- 2.00
Heating
- Central
Insurance Expense
- 0.00
Interior Features
- Ceiling Fans(s)
- Eat-in Kitchen
- Open Floorplan
- Solid Surface Counters
- Thermostat
- Window Treatments
Legal Description
- SUN HARBOR CONDO UNIT 8
Levels
- Three Or More
Living Area
- 1700.00
Lot Features
- Flood Insurance Required
- Near Marina
- Sidewalk
Area Major
- 33767 - Clearwater/Clearwater Beach
Net Operating Income
- 0.00
Occupant Type
- Vacant
Open Parking Spaces
- 0.00
Other Expense
- 0.00
Parcel Number
- 08-29-15-86480-000-0080
Parking Features
- Assigned
- Garage Door Opener
- Guest
- Off Street
- Basement
Pets Allowed
- Yes
Property Type
- Residential
Roof
- Shingle
Sewer
- Public Sewer
Tax Year
- 2024
Township
- 29
Utilities
- Electricity Connected
- Sewer Connected
- Water Connected
View
- Water
Views
- 36
Water Source
- Public
Year Built
- 1984
Listing Data ©2025 Pinellas/Central Pasco REALTOR® Organization
The information provided by this website is for the personal, non-commercial use of consumers and may not be used for any purpose other than to identify prospective properties consumers may be interested in purchasing.Display of MLS data is usually deemed reliable but is NOT guaranteed accurate.
Datafeed Last updated on June 21, 2025 @ 12:00 am
©2006-2025 brokerIDXsites.com - https://brokerIDXsites.com
Sign Up Now for Free!X
Call Direct: Brokerage Office: Mobile: 727.710.4938
Registration Benefits:
- New Listings & Price Reduction Updates sent directly to your email
- Create Your Own Property Search saved for your return visit.
- "Like" Listings and Create a Favorites List
* NOTICE: By creating your free profile, you authorize us to send you periodic emails about new listings that match your saved searches and related real estate information.If you provide your telephone number, you are giving us permission to call you in response to this request, even if this phone number is in the State and/or National Do Not Call Registry.
Already have an account? Login to your account.

