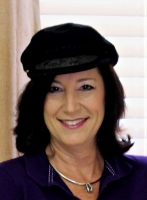
- Jackie Lynn, Broker,GRI,MRP
- Acclivity Now LLC
- Signed, Sealed, Delivered...Let's Connect!
No Properties Found
- Home
- Property Search
- Search results
- 11712 Palmer Drive, TAMPA, FL 33624
Property Photos
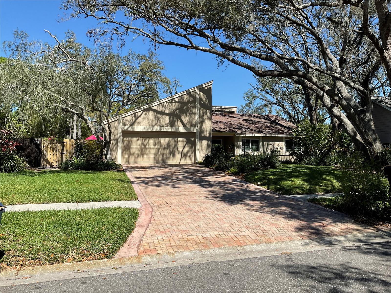

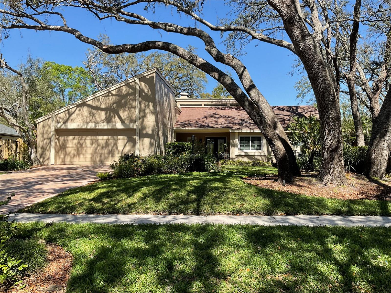
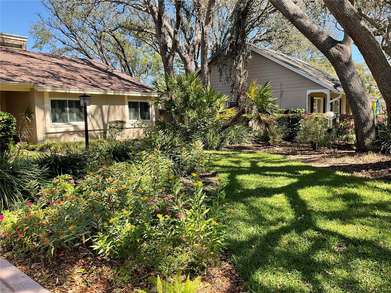
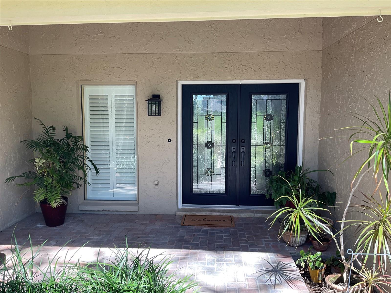
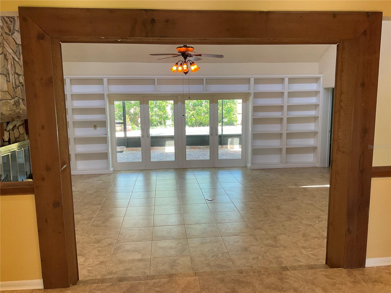
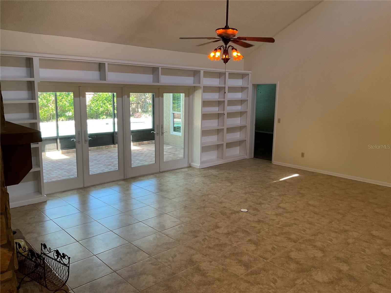
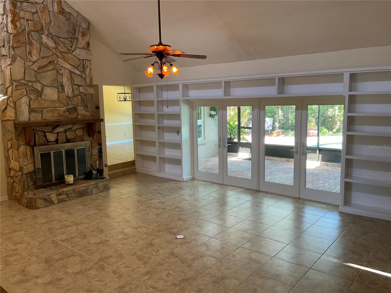
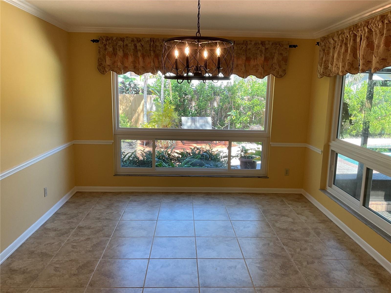
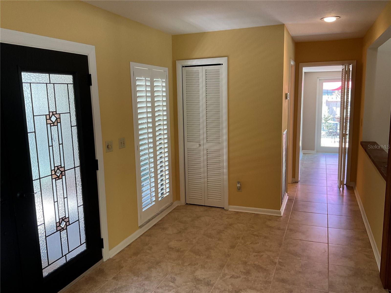
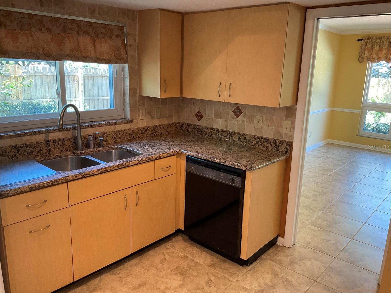
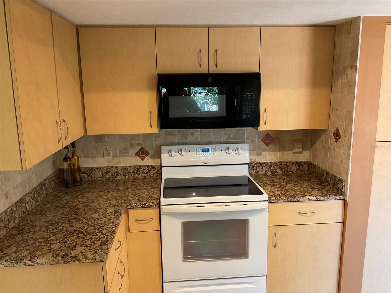
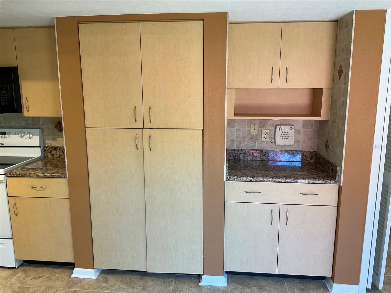
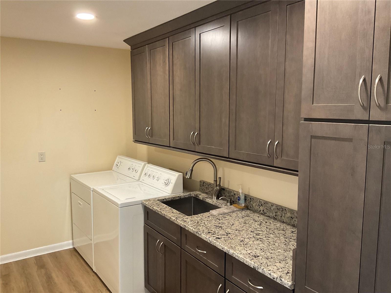
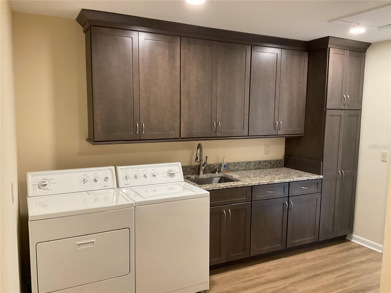
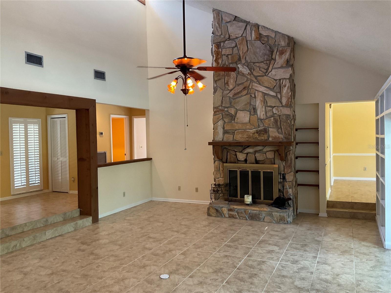
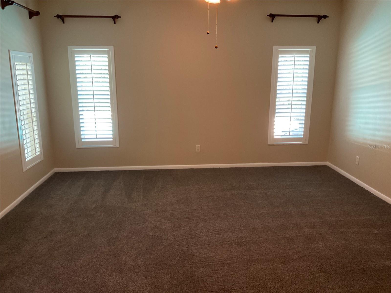
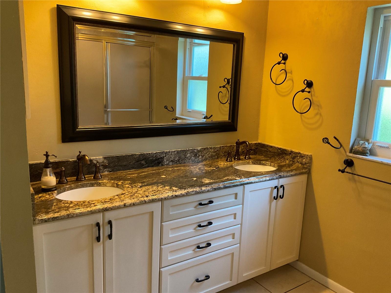
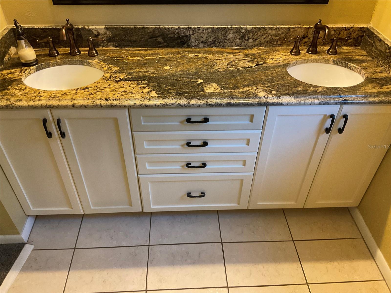
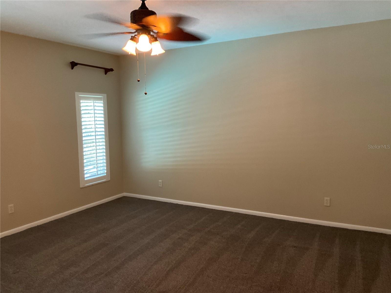
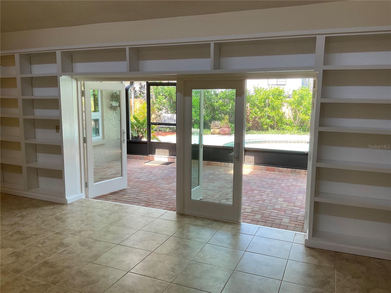
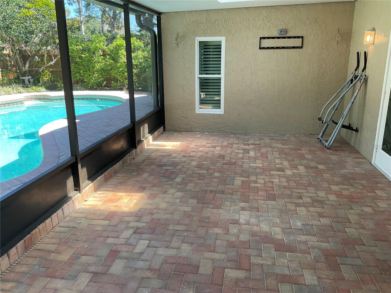
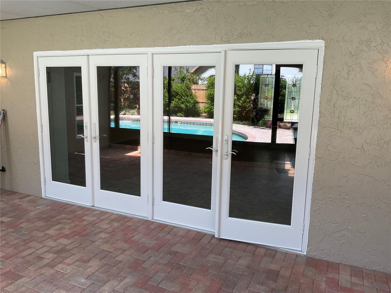
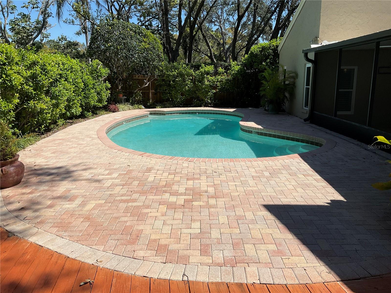
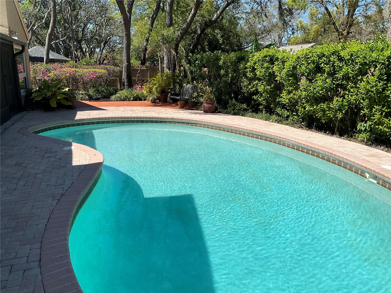
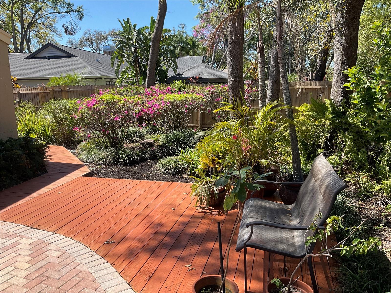
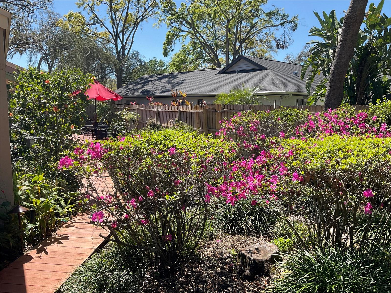
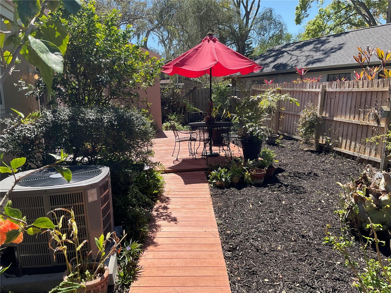
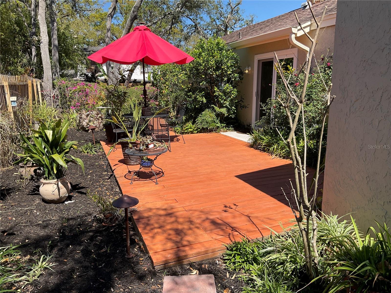
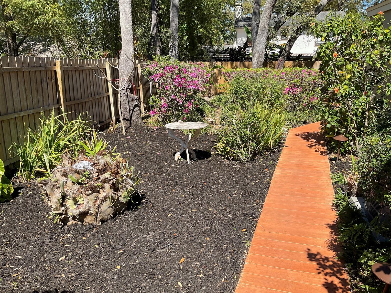
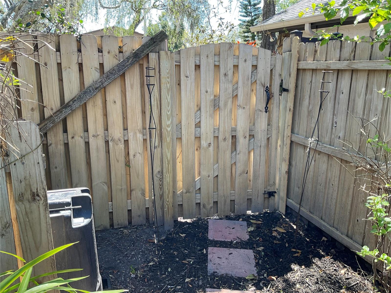
- MLS#: TB8359426 ( Residential )
- Street Address: 11712 Palmer Drive
- Viewed: 10
- Price: $615,000
- Price sqft: $192
- Waterfront: No
- Year Built: 1979
- Bldg sqft: 3210
- Bedrooms: 3
- Total Baths: 3
- Full Baths: 2
- 1/2 Baths: 1
- Garage / Parking Spaces: 2
- Days On Market: 75
- Additional Information
- Geolocation: 28.0575 / -82.5194
- County: HILLSBOROUGH
- City: TAMPA
- Zipcode: 33624
- Subdivision: Fairway Village
- Provided by: EXIT BAYSHORE REALTY
- Contact: Gus Vollmer
- 813-839-6869

- DMCA Notice
-
DescriptionBeautiful carrollwood pool home located in highly sought community at fairway village. This 3 bedroom/ 2 and a half baths pool home in central highly sought carrollwood location is a must see, with beautiful lush landscaping. Property offers open floor plan with cathedral ceilings and separate living and dining room area. Kitchen possesses granite countertops with nice matching cabinetry and can be used as an eat in kitchen. Windows in home have been redone and there are custom blind shutters / great upgrade!! Home has doors that open to porch like pocket doors pool that can be used as pocket doors for fresh air and natural light!! Laundry room and utility room was redone by owner 2 years ago with beautiful sink and brand new tops and new cabinets. Master bedroom has great size and possesses shower , updated vanity w/double sinks stone tops, and walk in closet. All windows and doors have been replaced in home w custom shutters and beautiful doors that open like pocket doors to porch and pool area. Owner had closet custom made with california closets in master walking closet. Home has brick pavering in porch,and is nicely covered with lots of space. Pool is a saltwater pool and is surrounded by nice brick pavering along with beautiful scenery well kept by owner. Home has two different type of decks , one provides lots of privacy and has access to kitchen, other deck faces the pool. This property has been well taken care of by owner with lots of touch and pride! This home in fairway village is a must see located in cul de sac street private road and is ready to welcome you home! Make an appointment and come see this awesome home! Open to offers from conventional, fha and va lending buyers!!! Seller offering $3,000 toward closing costs for appliance package.
Property Location and Similar Properties
All
Similar






Features
Appliances
- Dishwasher
- Dryer
- Range
- Refrigerator
Home Owners Association Fee
- 200.00
Association Name
- GREENACRE PROPERTIES-DAWN
Association Phone
- 813-600-1100
Carport Spaces
- 0.00
Close Date
- 0000-00-00
Cooling
- Central Air
Country
- US
Covered Spaces
- 0.00
Exterior Features
- French Doors
- Lighting
- Other
- Rain Gutters
Fencing
- Wood
Flooring
- Carpet
- Ceramic Tile
Garage Spaces
- 2.00
Heating
- Electric
Insurance Expense
- 0.00
Interior Features
- Cathedral Ceiling(s)
- Ceiling Fans(s)
- Eat-in Kitchen
- Primary Bedroom Main Floor
- Split Bedroom
- Thermostat
- Walk-In Closet(s)
Legal Description
- FAIRWAY VILLAGE LOT 60 LESS E 3.5 FT
Levels
- One
Living Area
- 2235.00
Area Major
- 33624 - Tampa / Northdale
Net Operating Income
- 0.00
Occupant Type
- Owner
Open Parking Spaces
- 0.00
Other Expense
- 0.00
Parcel Number
- U-08-28-18-0XY-000000-00060.0
Pets Allowed
- Cats OK
- Dogs OK
Pool Features
- Gunite
- Lighting
- Other
- Salt Water
Possession
- Close Of Escrow
Property Type
- Residential
Roof
- Shingle
Sewer
- Public Sewer
Tax Year
- 2024
Township
- 28
Utilities
- BB/HS Internet Available
- Cable Available
- Cable Connected
- Public
- Sewer Available
Views
- 10
Virtual Tour Url
- https://www.propertypanorama.com/instaview/stellar/TB8359426
Water Source
- Public
Year Built
- 1979
Zoning Code
- RSC-6
Listing Data ©2025 Pinellas/Central Pasco REALTOR® Organization
The information provided by this website is for the personal, non-commercial use of consumers and may not be used for any purpose other than to identify prospective properties consumers may be interested in purchasing.Display of MLS data is usually deemed reliable but is NOT guaranteed accurate.
Datafeed Last updated on May 23, 2025 @ 12:00 am
©2006-2025 brokerIDXsites.com - https://brokerIDXsites.com
Sign Up Now for Free!X
Call Direct: Brokerage Office: Mobile: 727.710.4938
Registration Benefits:
- New Listings & Price Reduction Updates sent directly to your email
- Create Your Own Property Search saved for your return visit.
- "Like" Listings and Create a Favorites List
* NOTICE: By creating your free profile, you authorize us to send you periodic emails about new listings that match your saved searches and related real estate information.If you provide your telephone number, you are giving us permission to call you in response to this request, even if this phone number is in the State and/or National Do Not Call Registry.
Already have an account? Login to your account.

