
- Jackie Lynn, Broker,GRI,MRP
- Acclivity Now LLC
- Signed, Sealed, Delivered...Let's Connect!
No Properties Found
- Home
- Property Search
- Search results
- 5441 Worthington Loop, PALM HARBOR, FL 34685
Property Photos
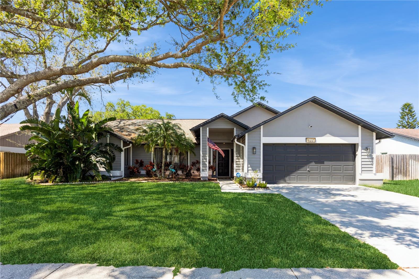

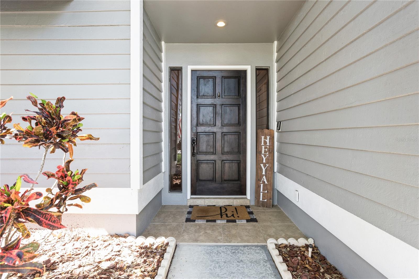
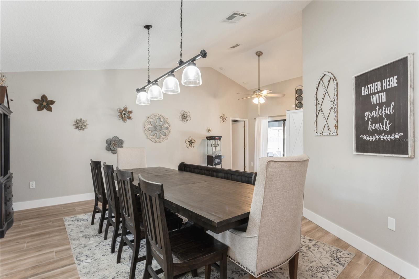
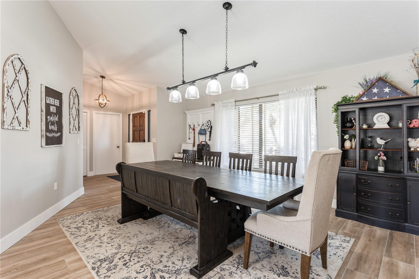
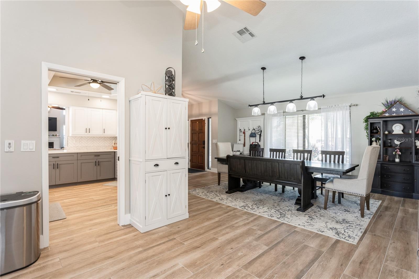
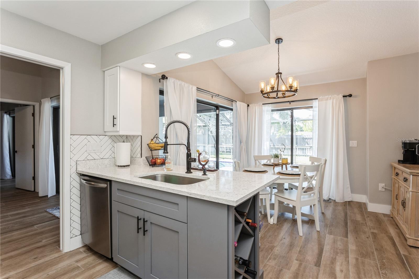
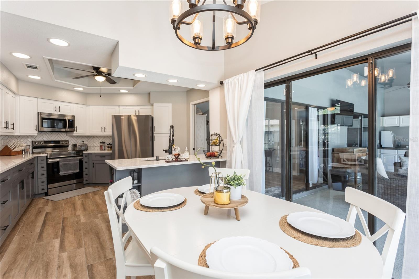
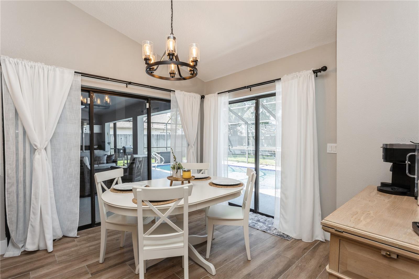
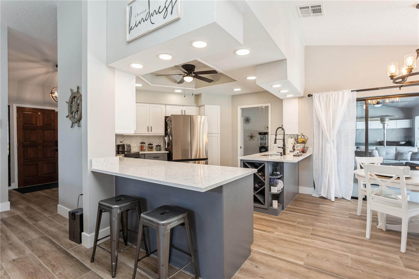
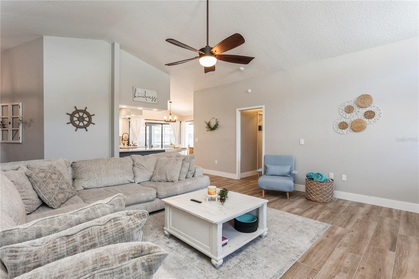
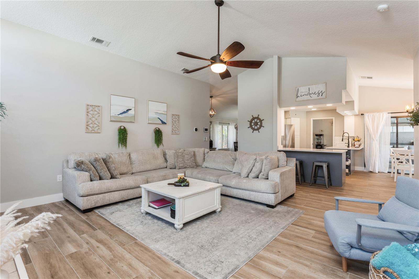
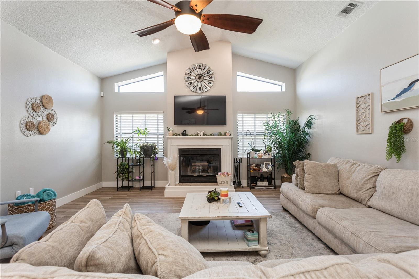
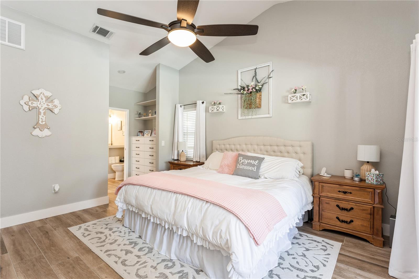
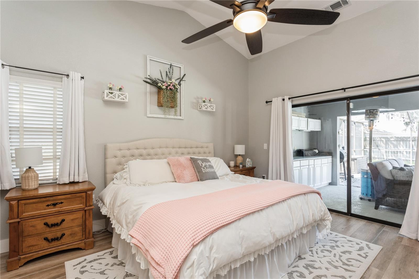
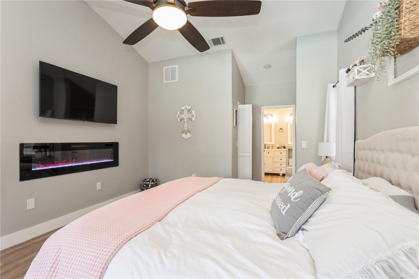
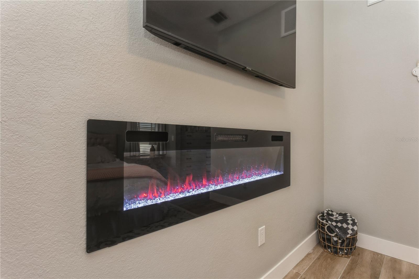
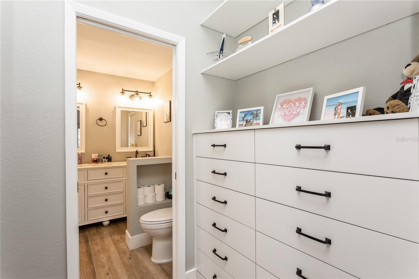
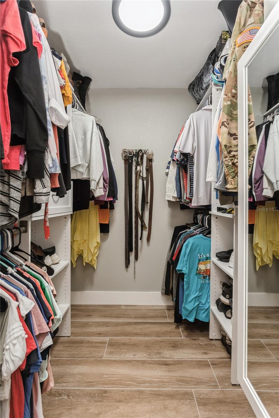
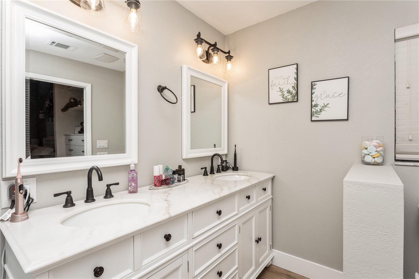
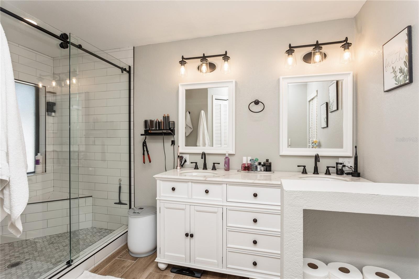
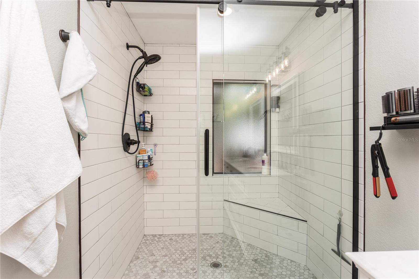
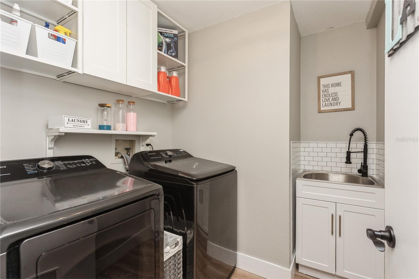
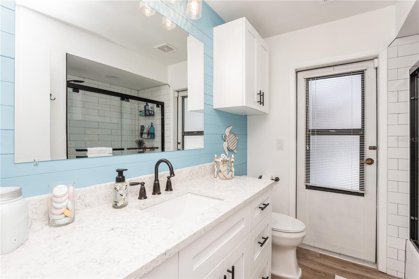
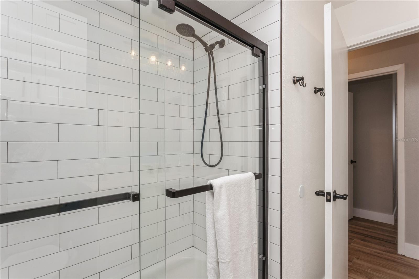
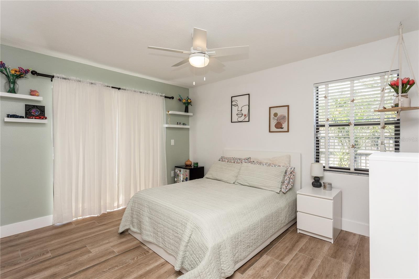
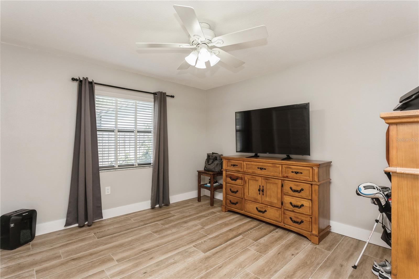
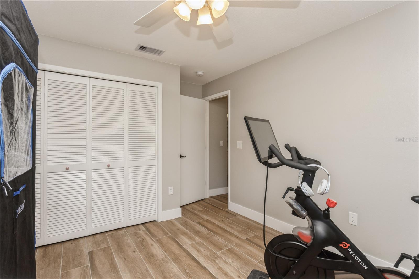
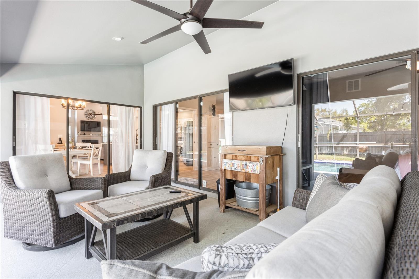
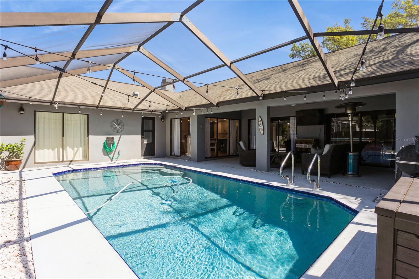
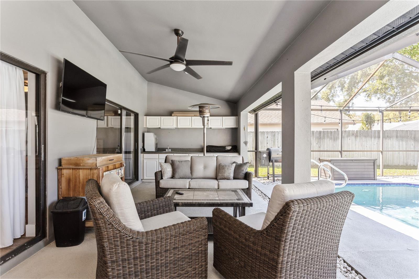
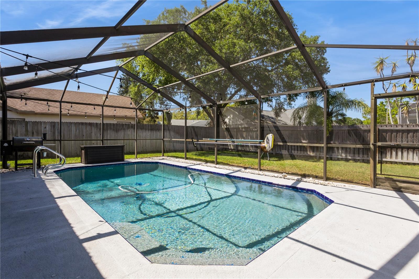
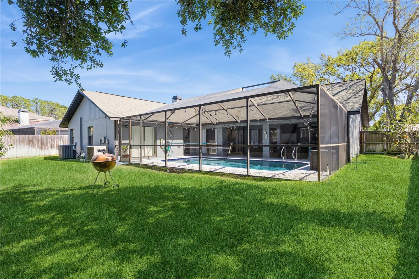
- MLS#: TB8359262 ( Residential )
- Street Address: 5441 Worthington Loop
- Viewed: 22
- Price: $700,000
- Price sqft: $233
- Waterfront: No
- Year Built: 1989
- Bldg sqft: 3006
- Bedrooms: 4
- Total Baths: 2
- Full Baths: 2
- Garage / Parking Spaces: 2
- Days On Market: 83
- Additional Information
- Geolocation: 28.1131 / -82.681
- County: PINELLAS
- City: PALM HARBOR
- Zipcode: 34685
- Subdivision: Windemere
- Elementary School: Cypress Woods Elementary PN
- Middle School: East Lake Middle School Academ
- High School: East Lake High PN
- Provided by: COLDWELL BANKER REALTY
- Contact: Heather Orta
- 727-781-3700

- DMCA Notice
-
DescriptionA must see! You won't want to miss this one! No flood damage or water intrusion. All updates where post hurricane. Welcome home to the neighborhood of Windemere at Ridgemoor. This beautiful property boast such pride of ownership in all the updates recently done. Nothing to do but move in and relax. The entire home has been carefully designed and features beautiful upgrades throughout. Upon entering you will be greeted with an open floor plan that combines a great space, ready to entertain. The kitchen with all new cabinets and quartz countertops opens to a bright and cozy breakfast nook looking out to the pool. The large brightly lit family room has vaulted ceilings and an inviting wood fireplace for those few cold winter Florida evenings. The beautiful dining room makes it easy for entertaining all the holiday guest and your special occasions. Enter into the spacious Master retreat, with a newly added fireplace built into the wall for extra ambiance. The room has built in dressers for space across from the walk in closet and features a very lovely redesigned master bath. With a split floor plan, there are 3 nice sized bedrooms ready for all your extra needs, with a second bath with pool access. Are you ready for some relaxing evenings by the pool or for the ultimate entertainment space for game night or how about some sports on the large tv on the back patio? This cozy space has it all. Even the pool is heated and ready year round! AC 2021 Hot water heater 2024 Pool Resurfaced with Turtles worked into the design in 2022 French drain in backyard installed 2023
Property Location and Similar Properties
All
Similar






Features
Appliances
- Dishwasher
- Disposal
- Electric Water Heater
- Exhaust Fan
- Microwave
- Range
- Refrigerator
- Water Softener
Home Owners Association Fee
- 46.00
Association Name
- Windemere
Association Phone
- 727-799-8982
Carport Spaces
- 0.00
Close Date
- 0000-00-00
Cooling
- Central Air
Country
- US
Covered Spaces
- 0.00
Exterior Features
- Private Mailbox
- Rain Gutters
- Sliding Doors
- Sprinkler Metered
Fencing
- Wood
Flooring
- Tile
Furnished
- Unfurnished
Garage Spaces
- 2.00
Heating
- Central
High School
- East Lake High-PN
Insurance Expense
- 0.00
Interior Features
- Cathedral Ceiling(s)
- Ceiling Fans(s)
- Eat-in Kitchen
- Kitchen/Family Room Combo
- Living Room/Dining Room Combo
- Open Floorplan
- Thermostat
- Vaulted Ceiling(s)
- Walk-In Closet(s)
- Window Treatments
Legal Description
- WINDEMERE LOT 89
Levels
- One
Living Area
- 2194.00
Lot Features
- City Limits
- Landscaped
- Near Golf Course
- Paved
Middle School
- East Lake Middle School Academy of Engineering
Area Major
- 34685 - Palm Harbor
Net Operating Income
- 0.00
Occupant Type
- Owner
Open Parking Spaces
- 0.00
Other Expense
- 0.00
Parcel Number
- 26-27-16-98233-000-0890
Parking Features
- Driveway
- Garage Door Opener
- Off Street
Pets Allowed
- Breed Restrictions
Pool Features
- Heated
- In Ground
- Lighting
- Screen Enclosure
- Tile
Possession
- Close Of Escrow
Property Condition
- Completed
Property Type
- Residential
Roof
- Shingle
School Elementary
- Cypress Woods Elementary-PN
Sewer
- Public Sewer
Style
- Ranch
Tax Year
- 2024
Township
- 27
Utilities
- Cable Available
- Electricity Available
- Public
- Water Connected
Views
- 22
Virtual Tour Url
- https://www.propertypanorama.com/instaview/stellar/TB8359262
Water Source
- Public
Year Built
- 1989
Zoning Code
- RPD-2.5_1.
Listing Data ©2025 Pinellas/Central Pasco REALTOR® Organization
The information provided by this website is for the personal, non-commercial use of consumers and may not be used for any purpose other than to identify prospective properties consumers may be interested in purchasing.Display of MLS data is usually deemed reliable but is NOT guaranteed accurate.
Datafeed Last updated on June 18, 2025 @ 12:00 am
©2006-2025 brokerIDXsites.com - https://brokerIDXsites.com
Sign Up Now for Free!X
Call Direct: Brokerage Office: Mobile: 727.710.4938
Registration Benefits:
- New Listings & Price Reduction Updates sent directly to your email
- Create Your Own Property Search saved for your return visit.
- "Like" Listings and Create a Favorites List
* NOTICE: By creating your free profile, you authorize us to send you periodic emails about new listings that match your saved searches and related real estate information.If you provide your telephone number, you are giving us permission to call you in response to this request, even if this phone number is in the State and/or National Do Not Call Registry.
Already have an account? Login to your account.

