
- Jackie Lynn, Broker,GRI,MRP
- Acclivity Now LLC
- Signed, Sealed, Delivered...Let's Connect!
No Properties Found
- Home
- Property Search
- Search results
- 5426 Creeping Hammock Drive, SARASOTA, FL 34231
Property Photos
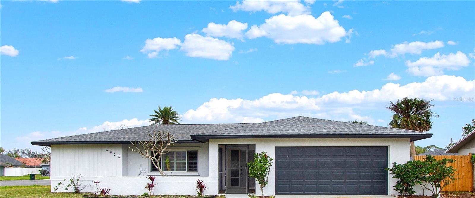

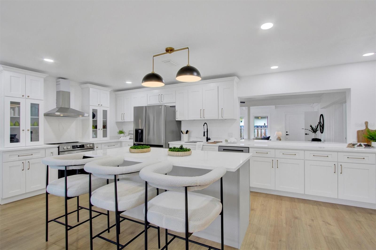
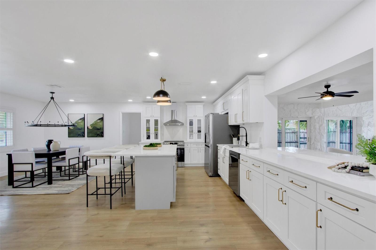
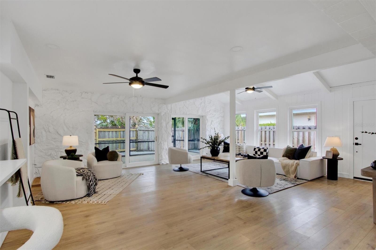
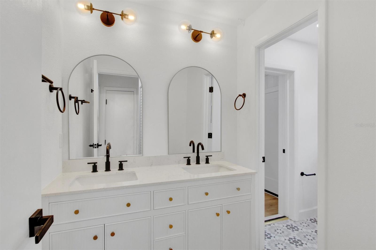
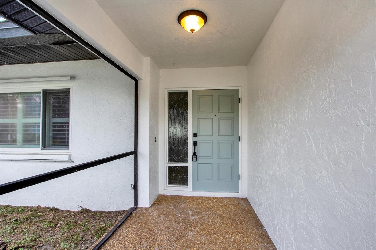
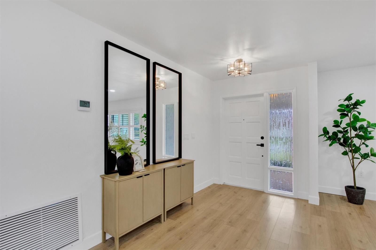
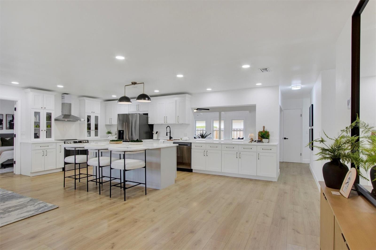
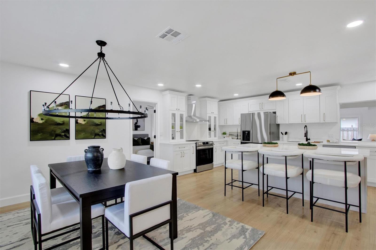
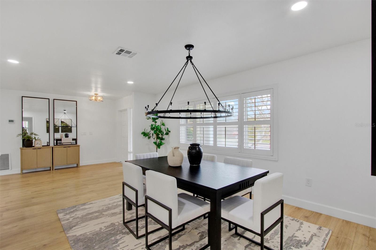
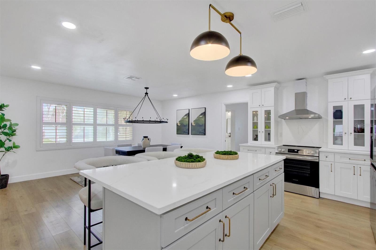
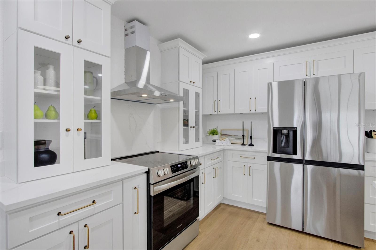
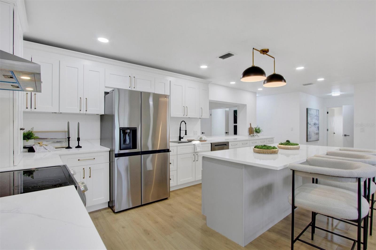
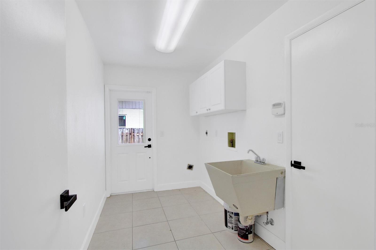
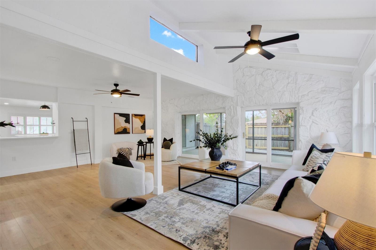
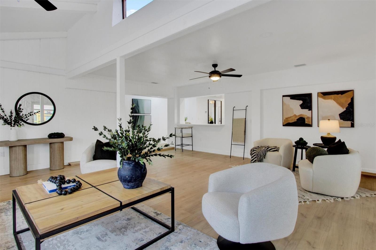
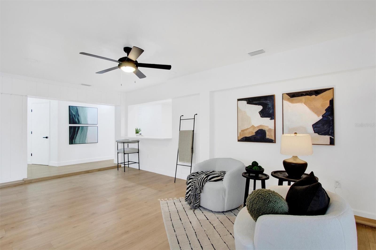
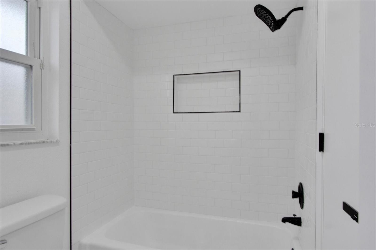
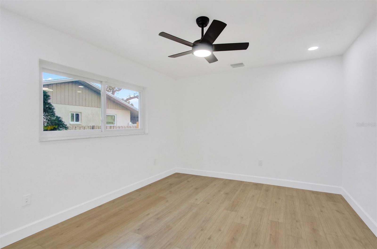
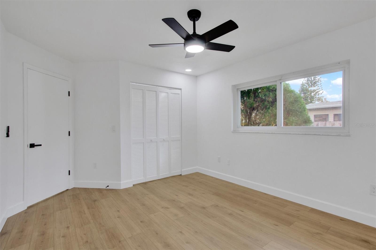
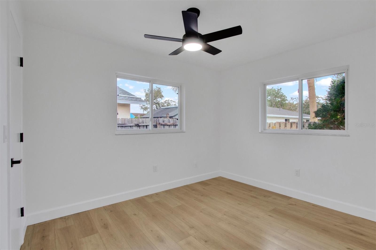
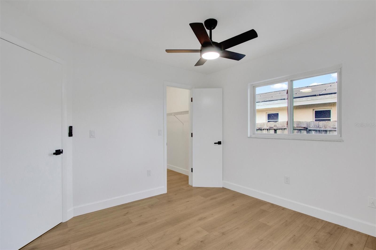
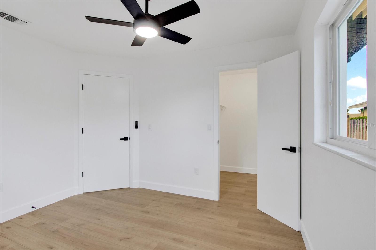
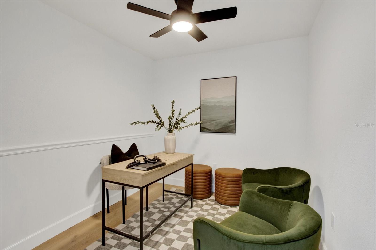
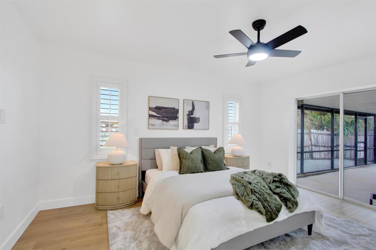
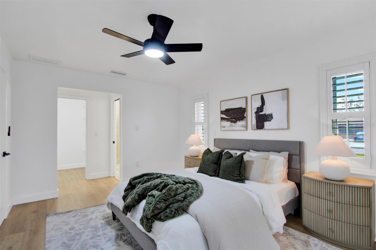
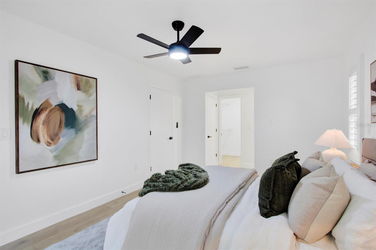
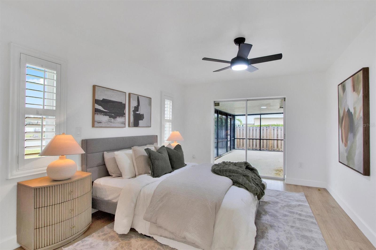
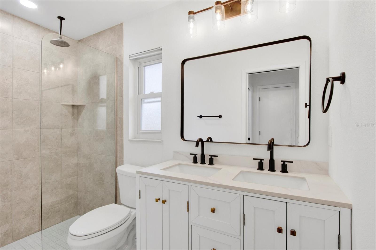
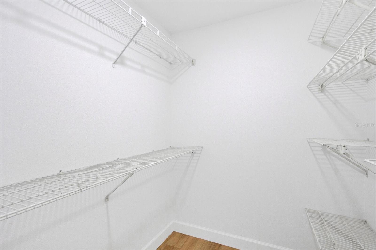
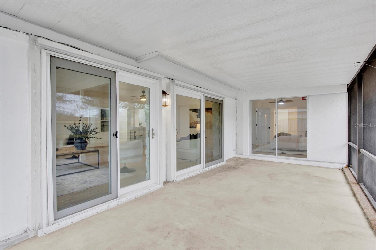
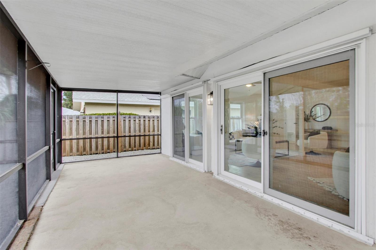
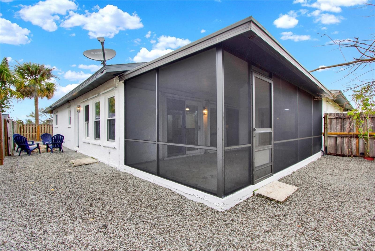
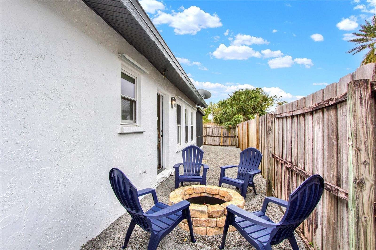
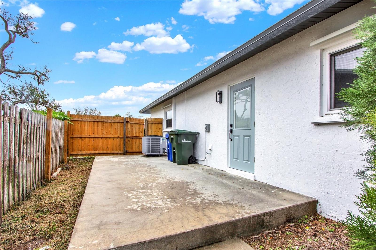
- MLS#: TB8358866 ( Residential )
- Street Address: 5426 Creeping Hammock Drive
- Viewed: 58
- Price: $435,000
- Price sqft: $145
- Waterfront: No
- Year Built: 1979
- Bldg sqft: 3005
- Bedrooms: 4
- Total Baths: 2
- Full Baths: 2
- Garage / Parking Spaces: 2
- Days On Market: 125
- Additional Information
- Geolocation: 27.2757 / -82.5013
- County: SARASOTA
- City: SARASOTA
- Zipcode: 34231
- Subdivision: Westlake Estates
- Elementary School: Gulf Gate
- Middle School: Brookside
- High School: Riverview
- Provided by: CHARLES RUTENBERG REALTY INC
- Contact: Kim Dailey
- 727-538-9200

- DMCA Notice
-
DescriptionBIG PRICE REDUCTION! THIS Beautiful Home has a Chef's Kitchen with so many cabinets an impeccable design, quartz countertops, and a huge island opening into a large dining area. With a bar that opens into the family room, this open floor plan is sure to please. The master has an ensuite bathroom, walk in closet and sliders onto the Lenai. With a split floor plan, you will find 2 bedrooms and a flex room that can be used as a 4th bedroom or an office as well as a second bathroom with double vanity. Lots of storage closets, a walk in pantry and a laundry room make this spacious home complete. You are sure to enjoy this lovely home. Be sure to visit the fire pit area just outside the back door from the main living space. You won't want to miss this fabulous home. Call your realtor today!
Property Location and Similar Properties
All
Similar






Features
Appliances
- Convection Oven
- Dishwasher
- Disposal
- Electric Water Heater
- Exhaust Fan
- Range Hood
- Refrigerator
Home Owners Association Fee
- 325.00
Association Name
- Billy Tarpley
Association Phone
- (941) 356 - 8077
Carport Spaces
- 0.00
Close Date
- 0000-00-00
Cooling
- Central Air
Country
- US
Covered Spaces
- 0.00
Exterior Features
- Private Mailbox
- Sliding Doors
Fencing
- Wood
Flooring
- Laminate
- Tile
Furnished
- Unfurnished
Garage Spaces
- 2.00
Heating
- Central
- Electric
High School
- Riverview High
Insurance Expense
- 0.00
Interior Features
- Ceiling Fans(s)
- Eat-in Kitchen
- Open Floorplan
- Primary Bedroom Main Floor
- Solid Surface Counters
- Split Bedroom
- Stone Counters
- Thermostat
- Vaulted Ceiling(s)
- Walk-In Closet(s)
Legal Description
- LOT 59 & S 3 FT LOT 58 WESTLAKE ESTATES
Levels
- One
Living Area
- 2213.00
Lot Features
- Corner Lot
- City Limits
- In County
- Level
- Sloped
- Paved
Middle School
- Brookside Middle
Area Major
- 34231 - Sarasota/Gulf Gate Branch
Net Operating Income
- 0.00
Occupant Type
- Vacant
Open Parking Spaces
- 0.00
Other Expense
- 0.00
Parcel Number
- 0088010022
Parking Features
- Driveway
- Ground Level
- Off Street
Pets Allowed
- Cats OK
- Dogs OK
Property Condition
- Completed
Property Type
- Residential
Roof
- Shingle
School Elementary
- Gulf Gate Elementary
Sewer
- Public Sewer
Style
- Ranch
Tax Year
- 2024
Township
- 37S
Utilities
- BB/HS Internet Available
- Cable Available
- Electricity Connected
- Sewer Connected
- Water Connected
Views
- 58
Virtual Tour Url
- https://www.propertypanorama.com/instaview/stellar/TB8358866
Water Source
- Public
Year Built
- 1979
Zoning Code
- RSF3
Listing Data ©2025 Pinellas/Central Pasco REALTOR® Organization
The information provided by this website is for the personal, non-commercial use of consumers and may not be used for any purpose other than to identify prospective properties consumers may be interested in purchasing.Display of MLS data is usually deemed reliable but is NOT guaranteed accurate.
Datafeed Last updated on July 10, 2025 @ 12:00 am
©2006-2025 brokerIDXsites.com - https://brokerIDXsites.com
Sign Up Now for Free!X
Call Direct: Brokerage Office: Mobile: 727.710.4938
Registration Benefits:
- New Listings & Price Reduction Updates sent directly to your email
- Create Your Own Property Search saved for your return visit.
- "Like" Listings and Create a Favorites List
* NOTICE: By creating your free profile, you authorize us to send you periodic emails about new listings that match your saved searches and related real estate information.If you provide your telephone number, you are giving us permission to call you in response to this request, even if this phone number is in the State and/or National Do Not Call Registry.
Already have an account? Login to your account.

