
- Jackie Lynn, Broker,GRI,MRP
- Acclivity Now LLC
- Signed, Sealed, Delivered...Let's Connect!
No Properties Found
- Home
- Property Search
- Search results
- 4919 Lakeshore Oaks Court, TAMPA, FL 33624
Property Photos
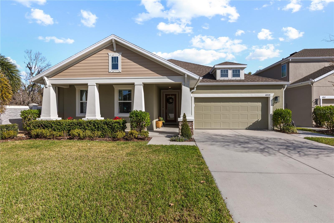

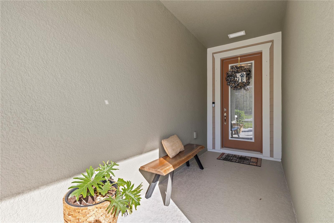
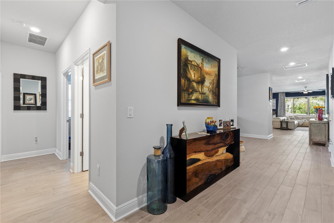
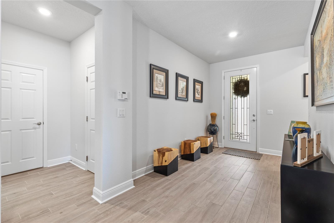
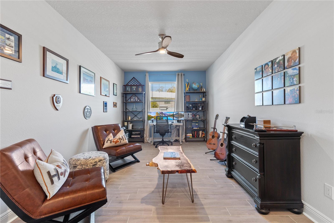
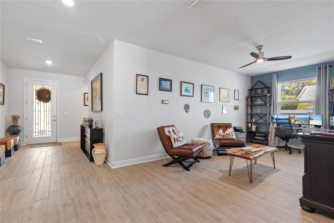
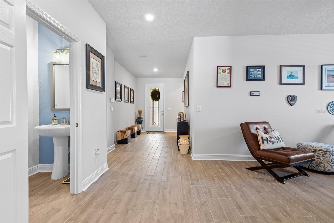
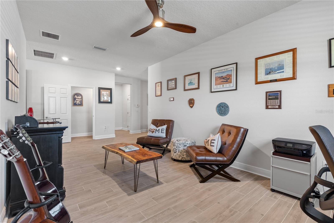
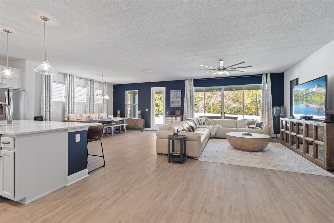
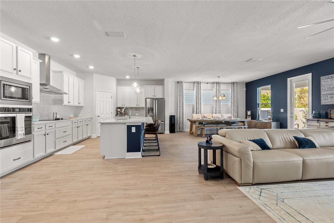
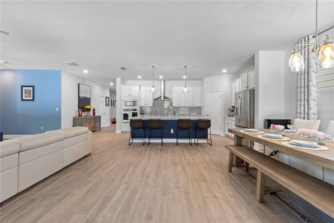
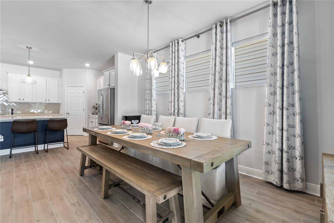
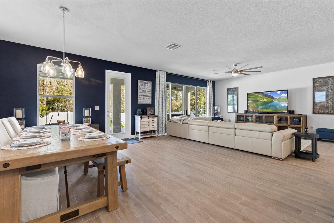
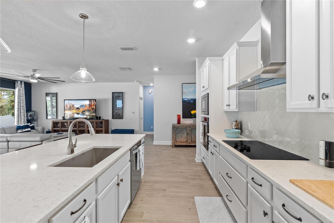
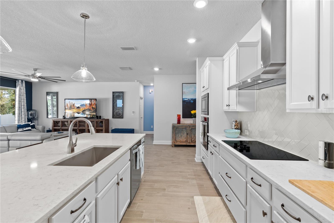
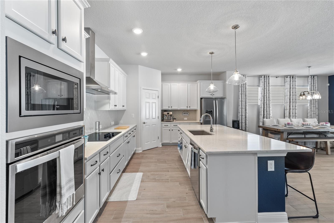
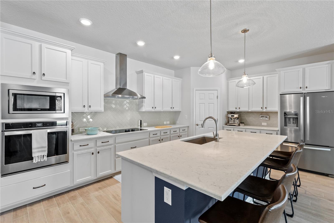
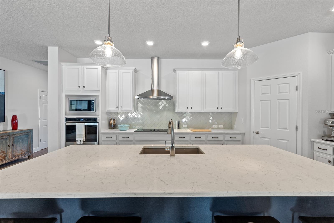
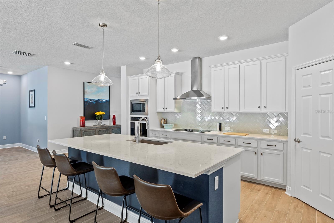
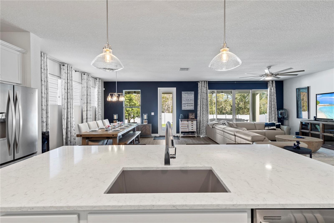
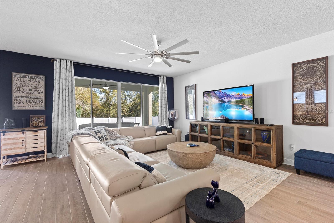
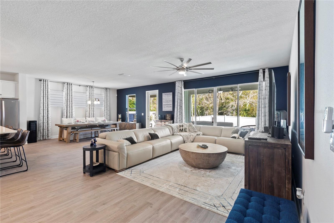
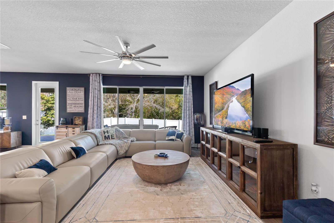
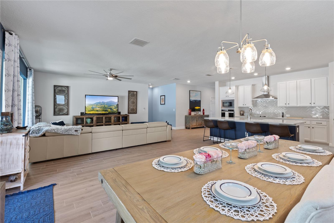
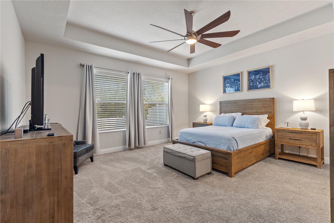
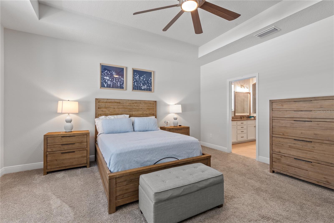
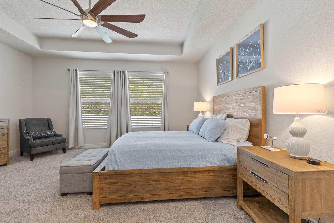
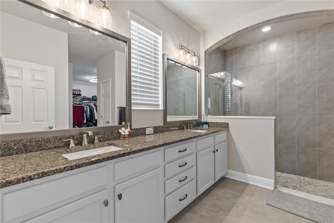
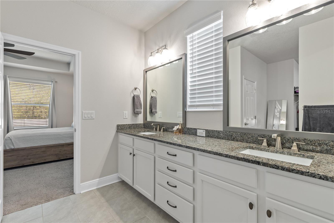
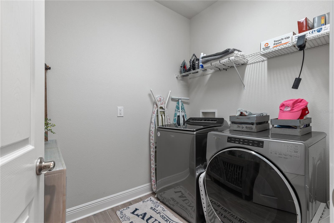
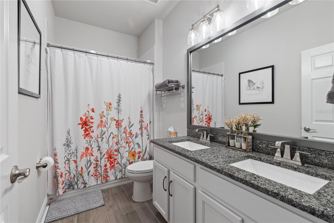
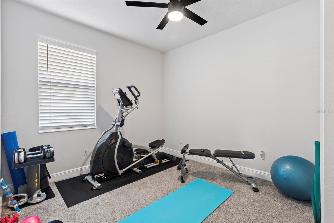
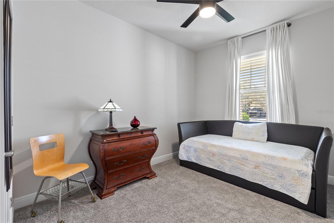
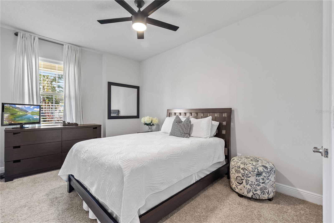
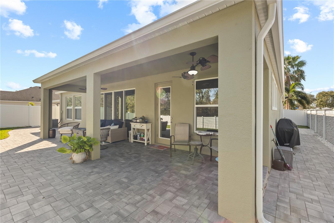
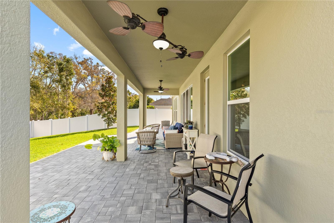
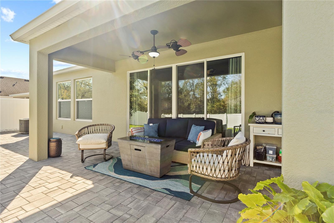
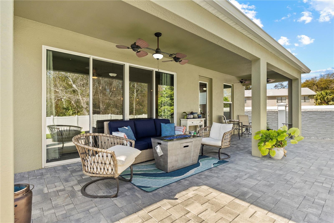
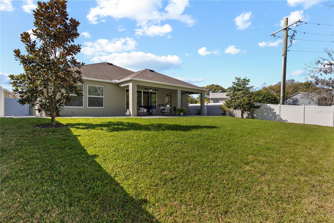
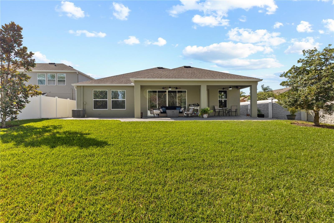
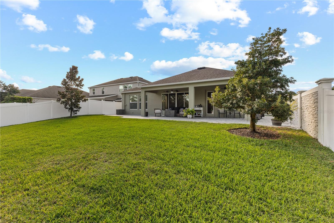
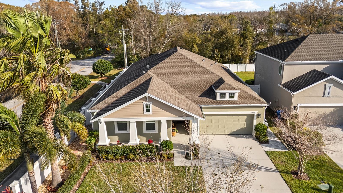
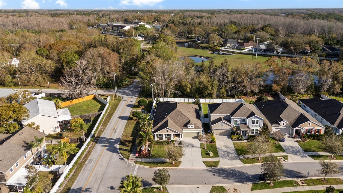
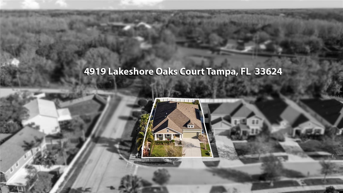
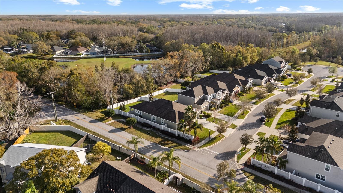
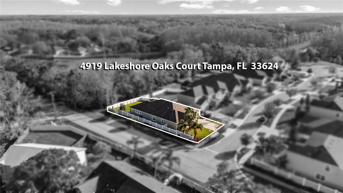
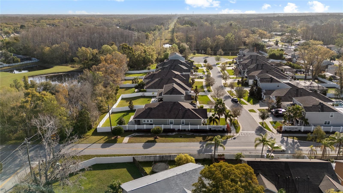
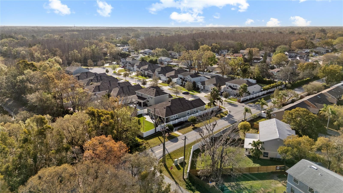
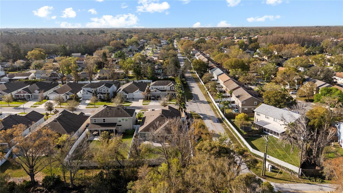
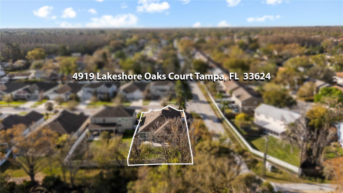
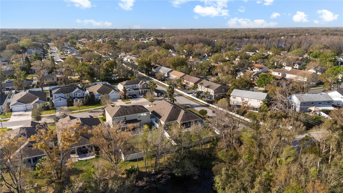
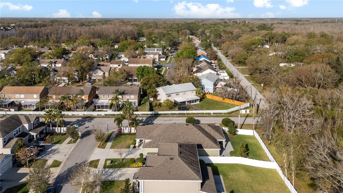
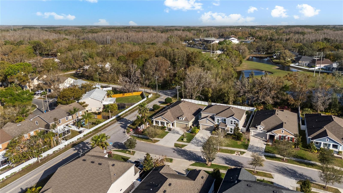
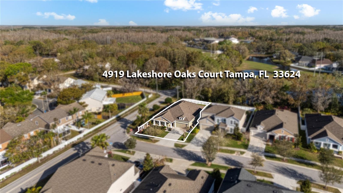
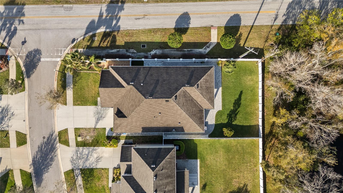
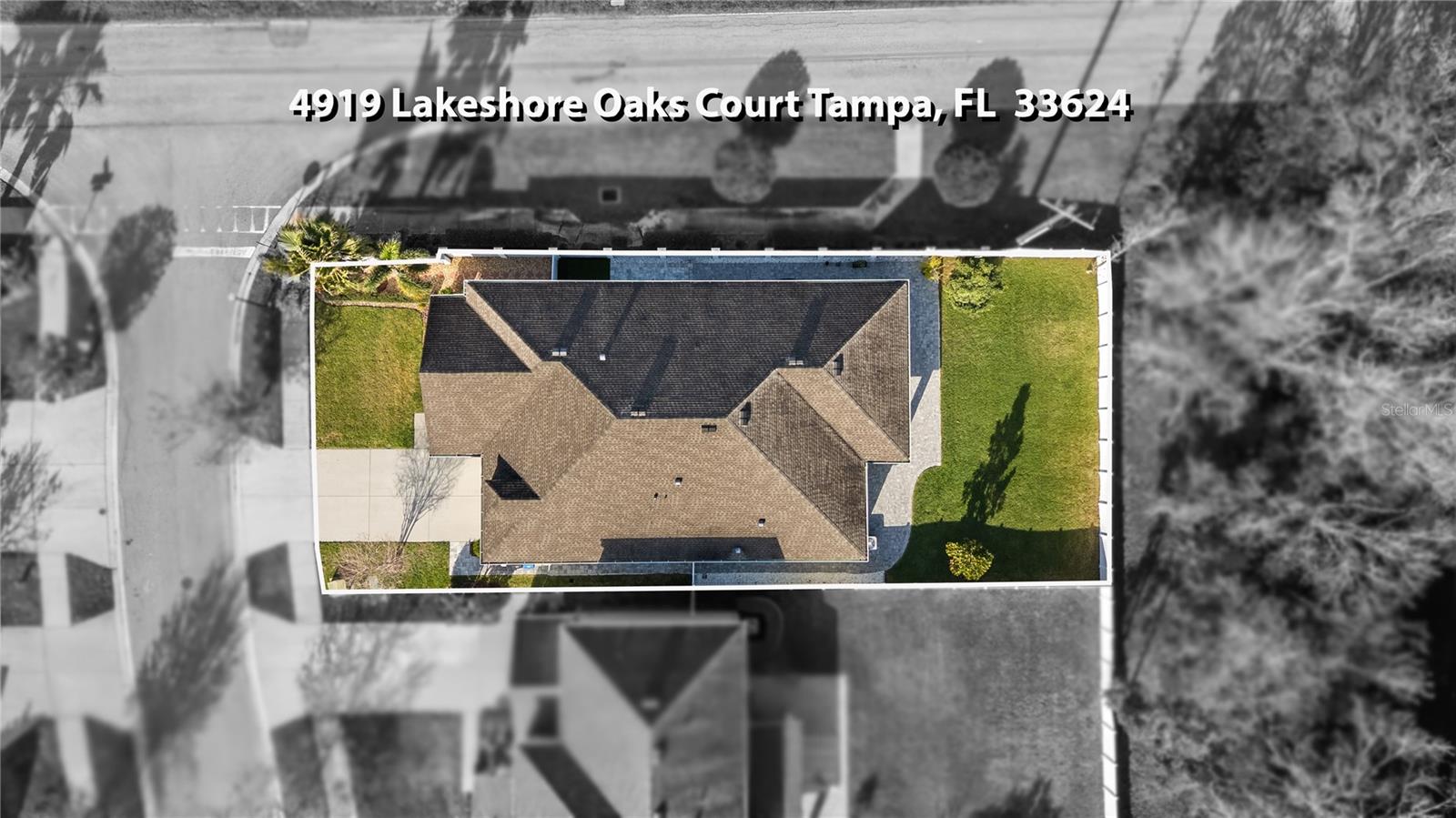
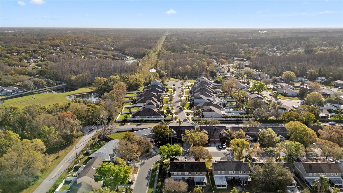
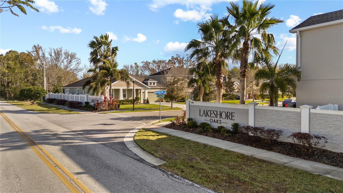

- MLS#: TB8358827 ( Residential )
- Street Address: 4919 Lakeshore Oaks Court
- Viewed: 168
- Price: $678,000
- Price sqft: $180
- Waterfront: No
- Year Built: 2019
- Bldg sqft: 3774
- Bedrooms: 4
- Total Baths: 3
- Full Baths: 2
- 1/2 Baths: 1
- Garage / Parking Spaces: 3
- Days On Market: 36
- Additional Information
- Geolocation: 28.1131 / -82.5333
- County: HILLSBOROUGH
- City: TAMPA
- Zipcode: 33624
- Subdivision: Lakeshore Oaks Subdivision
- Elementary School: Northwest HB
- Middle School: Hill HB
- High School: Steinbrenner High School
- Provided by: RED SASH REALTY LLC
- Contact: Michael Beum
- 931-237-6592

- DMCA Notice
-
DescriptionStunning Newer Construction Home on a Spacious Lot in Tampa Move In Ready! Welcome to Lakeshore Oaks, a rare gem in Tampa offering the perfect blend of newer construction, a quarter acre lot, and a small, exclusive community just minutes from top amenities. This David Weekley Marbrook floor plan features 4 bedrooms, 2.5 bathrooms, and better than new upgradeswithout the added costs of appliances, blinds, fencing, or upgraded light fixtures. Key Features: Expansive .25 Acre Lot A rare find in Tampa, providing space for outdoor living and entertaining. Premium Curb Appeal Covered front porch, fresh exterior paint, and low maintenance landscaping. Upgraded Outdoor Space Extended paver patio for a stylish and functional backyard. Gourmet Kitchen Open concept design with a designer backsplash, oversized island, stainless steel appliances, and a large pantry. Flexible Living Spaces Grand foyer leads to a flex space ideal for a home office, playroom, or library. Luxury Primary Suite Features a massive walk in closet (nearly the size of another room!) with two ceiling fans. Move In Ready Upgrades Includes a water softener, UV light in HVAC system, and upgraded light fixtures throughout. Split Bedroom Layout Designed for privacy and functionality. Prime Location & Small Community Living Nestled in a quiet, sought after neighborhood with minimal turnover, this home offers the peace and privacy of a small community while being close to top rated schools, shopping, dining, and major highways for easy commuting. This is a rare opportunity to own a like new home without the hidden costs of a new build. Dont miss outschedule your showing today!
Property Location and Similar Properties
All
Similar






Features
Appliances
- Built-In Oven
- Cooktop
- Dishwasher
- Disposal
- Electric Water Heater
- Exhaust Fan
- Ice Maker
- Microwave
- Range Hood
- Refrigerator
- Water Softener
Home Owners Association Fee
- 345.00
Association Name
- Lakeshore Oaks
Builder Model
- Marbrook
Builder Name
- David Weekley Homes
Carport Spaces
- 0.00
Close Date
- 0000-00-00
Cooling
- Central Air
Country
- US
Covered Spaces
- 0.00
Exterior Features
- Balcony
- Hurricane Shutters
- Irrigation System
- Lighting
- Sliding Doors
- Sprinkler Metered
Fencing
- Fenced
- Vinyl
Flooring
- Carpet
- Tile
Furnished
- Unfurnished
Garage Spaces
- 3.00
Green Energy Efficient
- Appliances
- Windows
Heating
- Central
High School
- Steinbrenner High School
Insurance Expense
- 0.00
Interior Features
- Ceiling Fans(s)
- High Ceilings
- In Wall Pest System
- Living Room/Dining Room Combo
- Open Floorplan
- Primary Bedroom Main Floor
- Solid Surface Counters
- Split Bedroom
- Thermostat
- Tray Ceiling(s)
- Walk-In Closet(s)
- Window Treatments
Legal Description
- LAKESHORE OAKS SUBDIVISION LOT 1
Levels
- One
Living Area
- 2688.00
Lot Features
- Corner Lot
- In County
- Landscaped
- Sidewalk
- Street Dead-End
- Paved
Middle School
- Hill-HB
Area Major
- 33624 - Tampa / Northdale
Net Operating Income
- 0.00
Occupant Type
- Owner
Open Parking Spaces
- 0.00
Other Expense
- 0.00
Parcel Number
- U-29-27-18-B02-000000-00001.0
Parking Features
- Garage Door Opener
- Parking Pad
Pets Allowed
- Yes
Possession
- Close Of Escrow
Property Condition
- Completed
Property Type
- Residential
Roof
- Shingle
School Elementary
- Northwest-HB
Sewer
- Public Sewer
Style
- Florida
Tax Year
- 2024
Township
- 27
Utilities
- Public
- Street Lights
- Underground Utilities
Views
- 168
Virtual Tour Url
- https://www.zillow.com/view-imx/ab9f9b45-6f0a-4873-9749-a5eec11c5932?setAttribution=mls&wl=true&initialViewType=pano&utm_source=dashboard
Water Source
- Public
Year Built
- 2019
Zoning Code
- PD
Listing Data ©2025 Pinellas/Central Pasco REALTOR® Organization
The information provided by this website is for the personal, non-commercial use of consumers and may not be used for any purpose other than to identify prospective properties consumers may be interested in purchasing.Display of MLS data is usually deemed reliable but is NOT guaranteed accurate.
Datafeed Last updated on April 13, 2025 @ 12:00 am
©2006-2025 brokerIDXsites.com - https://brokerIDXsites.com
Sign Up Now for Free!X
Call Direct: Brokerage Office: Mobile: 727.710.4938
Registration Benefits:
- New Listings & Price Reduction Updates sent directly to your email
- Create Your Own Property Search saved for your return visit.
- "Like" Listings and Create a Favorites List
* NOTICE: By creating your free profile, you authorize us to send you periodic emails about new listings that match your saved searches and related real estate information.If you provide your telephone number, you are giving us permission to call you in response to this request, even if this phone number is in the State and/or National Do Not Call Registry.
Already have an account? Login to your account.

