
- Jackie Lynn, Broker,GRI,MRP
- Acclivity Now LLC
- Signed, Sealed, Delivered...Let's Connect!
No Properties Found
- Home
- Property Search
- Search results
- 5232 Wishing Arch Drive, APOLLO BEACH, FL 33572
Property Photos
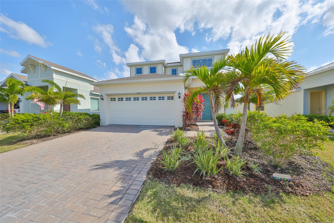

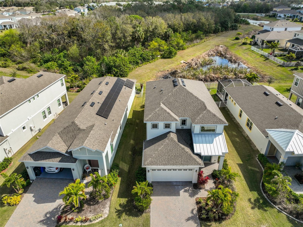
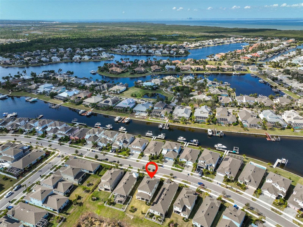
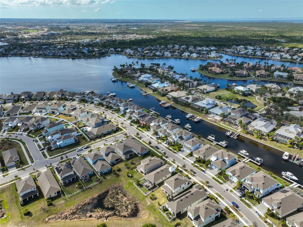
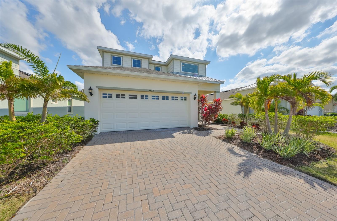
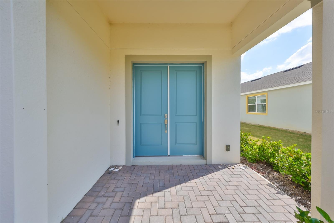
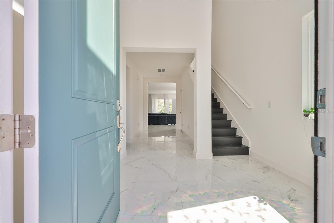
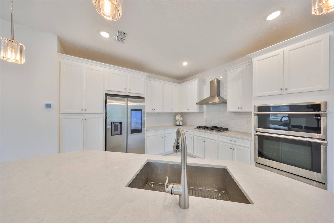
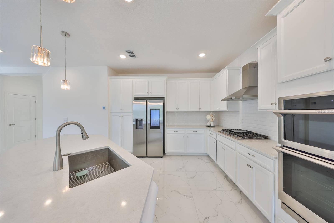
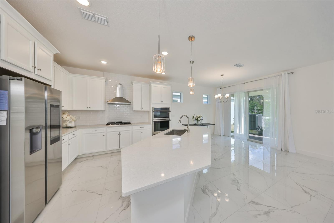
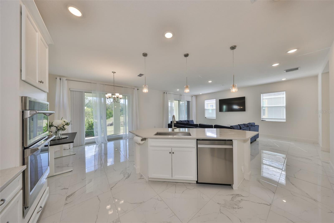
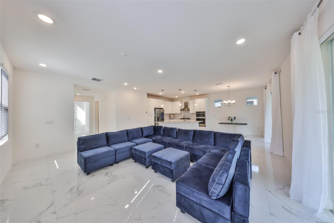
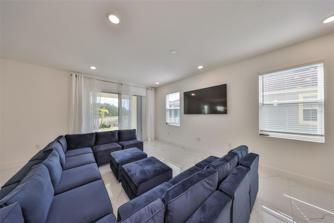
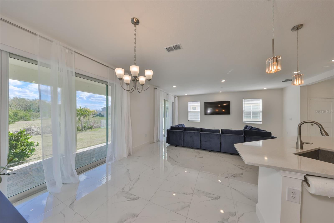
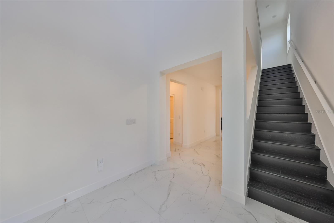
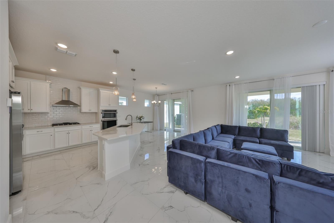
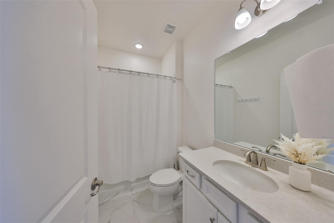
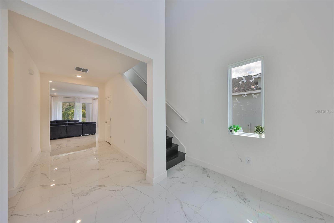
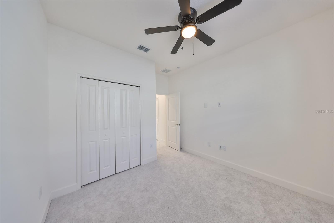
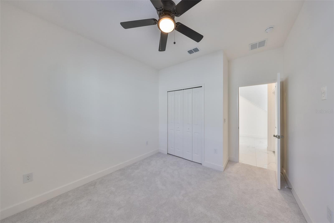
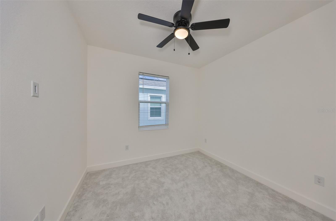
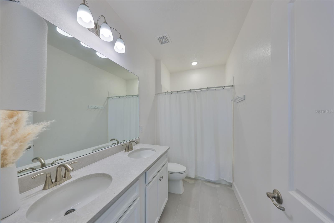
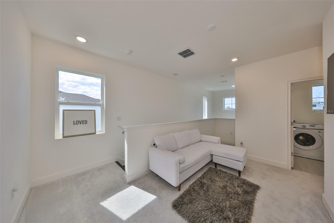
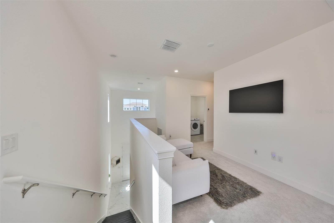
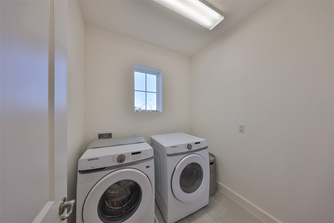
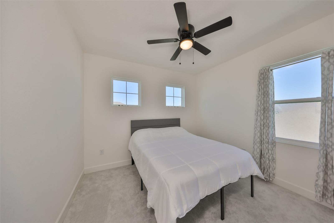
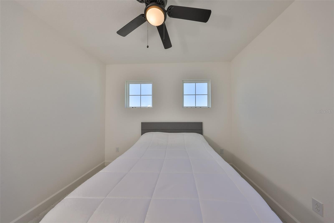
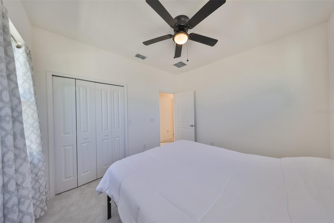
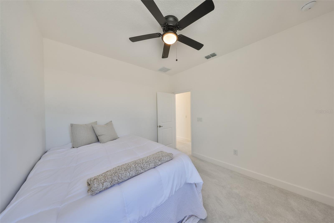
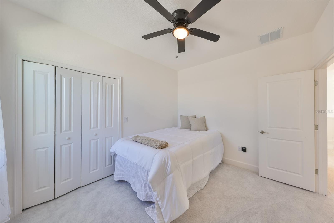
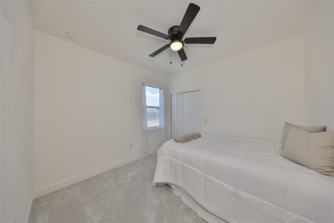
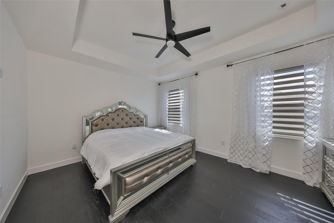
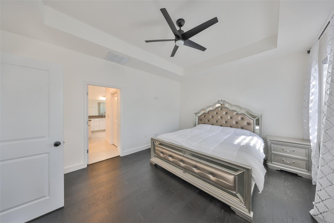
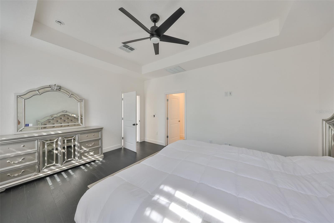
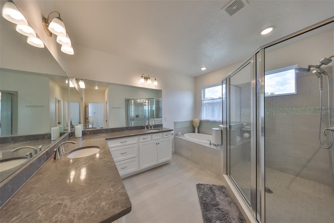
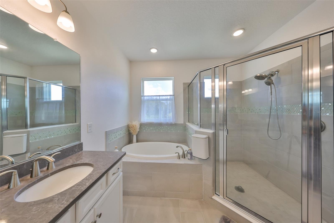
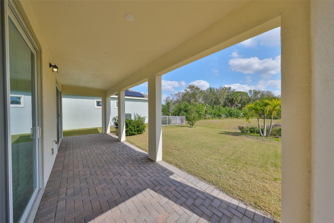
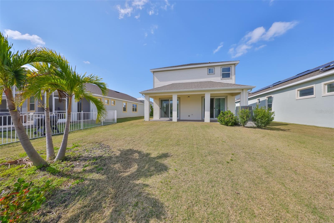
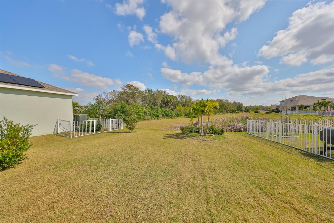
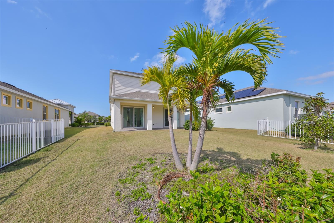
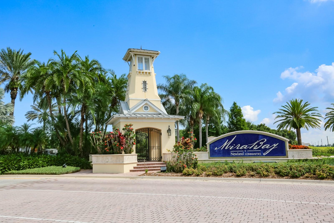
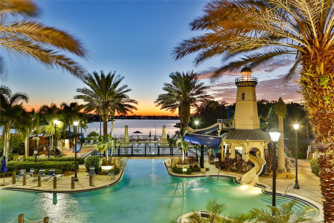
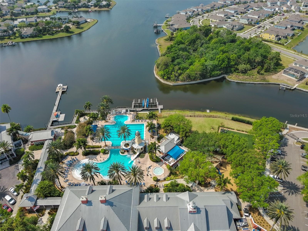
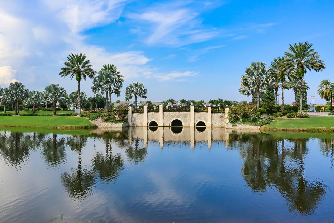
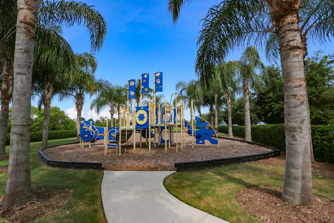

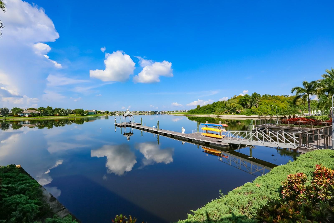
- MLS#: TB8358673 ( Residential )
- Street Address: 5232 Wishing Arch Drive
- Viewed: 3
- Price: $620,000
- Price sqft: $208
- Waterfront: No
- Year Built: 2022
- Bldg sqft: 2978
- Bedrooms: 4
- Total Baths: 3
- Full Baths: 3
- Garage / Parking Spaces: 2
- Days On Market: 92
- Additional Information
- Geolocation: 27.7505 / -82.422
- County: HILLSBOROUGH
- City: APOLLO BEACH
- Zipcode: 33572
- Subdivision: Mirabay Prcl 8
- Elementary School: Apollo Beach HB
- Middle School: Eisenhower HB
- High School: Lennard HB
- Provided by: CENTURY 21 BEGGINS ENTERPRISES
- Contact: Kim Hodgskin
- 813-645-8481

- DMCA Notice
-
DescriptionStunning 2022 Built 4 Bedroom, 3 Bath Home in Gated Waterfront Neighborhood! Welcome to this beautiful, contemporary home, perfectly situated in a private, gated waterfront community. Built in 2022, this 4 bedroom, 3 bathroom residence boasts an open concept layout that maximizes space and natural light throughout. The interior features luxurious upgrades, including stunning marble and wood floors, quartz countertops in both the kitchen and bathrooms, and custom wood cabinets. The kitchen is a chef's dream, designed for both functionality and style. Upon entering, you're greeted by a double front door leading into a spacious living area that seamlessly flows through sliding glass doors to the serene backyard, offering a peaceful retreat with no neighbors behind. Perfect for outdoor entertaining or simply enjoying the quiet, private setting. The home offers generous sized bedrooms, with a large master suite complete with a walk in closet and a spa like en suite bath. This home's modern, sophisticated vibe combined with the incredible location in a gated community ensures both comfort and security. Don't miss the opportunity to own this exceptional property in one of the most sought after neighborhoods! MiraBay residents have access to a 10,000 square foot clubhouse, 2 heated swimming pools, gym, Cafe, pickleball, tennis and basketball courts!
Property Location and Similar Properties
All
Similar






Features
Appliances
- Built-In Oven
- Convection Oven
- Cooktop
- Dishwasher
- Disposal
- Dryer
- Exhaust Fan
- Microwave
- Range Hood
- Refrigerator
- Tankless Water Heater
- Washer
Association Amenities
- Basketball Court
- Cable TV
- Clubhouse
- Fence Restrictions
- Fitness Center
- Gated
- Handicap Modified
- Laundry
- Lobby Key Required
- Park
- Pickleball Court(s)
- Playground
- Pool
- Recreation Facilities
- Sauna
- Shuffleboard Court
- Tennis Court(s)
- Vehicle Restrictions
- Wheelchair Access
Home Owners Association Fee
- 172.00
Home Owners Association Fee Includes
- Common Area Taxes
- Pool
- Escrow Reserves Fund
- Maintenance Structure
- Maintenance
- Recreational Facilities
- Security
Association Name
- FirstService Residential
Association Phone
- 1-866-378-1099
Builder Name
- Park Square
Carport Spaces
- 0.00
Close Date
- 0000-00-00
Cooling
- Central Air
Country
- US
Covered Spaces
- 0.00
Exterior Features
- Hurricane Shutters
- Lighting
- Private Mailbox
- Sidewalk
- Sliding Doors
Flooring
- Carpet
- Marble
- Wood
Garage Spaces
- 2.00
Heating
- Heat Pump
High School
- Lennard-HB
Insurance Expense
- 0.00
Interior Features
- Eat-in Kitchen
- Living Room/Dining Room Combo
- Open Floorplan
- PrimaryBedroom Upstairs
- Solid Wood Cabinets
- Split Bedroom
- Stone Counters
- Thermostat
- Walk-In Closet(s)
- Window Treatments
Legal Description
- MIRABAY PARCEL 8 LOT 88
Levels
- Two
Living Area
- 2273.00
Lot Features
- Flood Insurance Required
- FloodZone
- Landscaped
- Sidewalk
- Paved
Middle School
- Eisenhower-HB
Area Major
- 33572 - Apollo Beach / Ruskin
Net Operating Income
- 0.00
Occupant Type
- Owner
Open Parking Spaces
- 0.00
Other Expense
- 0.00
Parcel Number
- U-29-31-19-C0L-000000-00088.0
Parking Features
- Driveway
- Garage Door Opener
Pets Allowed
- Yes
Property Type
- Residential
Roof
- Shingle
School Elementary
- Apollo Beach-HB
Sewer
- Public Sewer
Style
- Key West
Tax Year
- 2024
Township
- 31
Utilities
- Cable Available
- Electricity Connected
- Fiber Optics
- Fire Hydrant
- Natural Gas Connected
- Sewer Connected
- Underground Utilities
- Water Connected
View
- Trees/Woods
Virtual Tour Url
- https://www.propertypanorama.com/instaview/stellar/TB8358673
Water Source
- Public
Year Built
- 2022
Zoning Code
- AE
Listing Data ©2025 Pinellas/Central Pasco REALTOR® Organization
The information provided by this website is for the personal, non-commercial use of consumers and may not be used for any purpose other than to identify prospective properties consumers may be interested in purchasing.Display of MLS data is usually deemed reliable but is NOT guaranteed accurate.
Datafeed Last updated on June 7, 2025 @ 12:00 am
©2006-2025 brokerIDXsites.com - https://brokerIDXsites.com
Sign Up Now for Free!X
Call Direct: Brokerage Office: Mobile: 727.710.4938
Registration Benefits:
- New Listings & Price Reduction Updates sent directly to your email
- Create Your Own Property Search saved for your return visit.
- "Like" Listings and Create a Favorites List
* NOTICE: By creating your free profile, you authorize us to send you periodic emails about new listings that match your saved searches and related real estate information.If you provide your telephone number, you are giving us permission to call you in response to this request, even if this phone number is in the State and/or National Do Not Call Registry.
Already have an account? Login to your account.

