
- Jackie Lynn, Broker,GRI,MRP
- Acclivity Now LLC
- Signed, Sealed, Delivered...Let's Connect!
No Properties Found
- Home
- Property Search
- Search results
- 13176 Twin Bridges Drive, RIVERVIEW, FL 33579
Property Photos
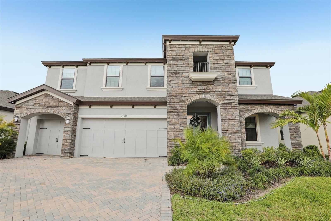

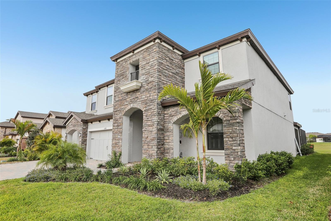
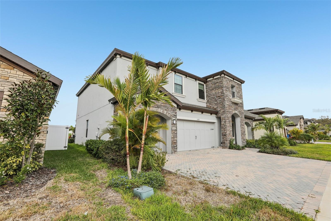
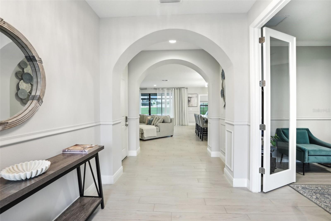
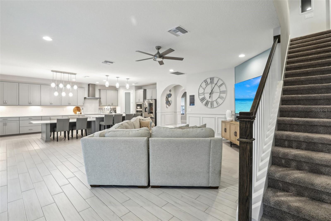
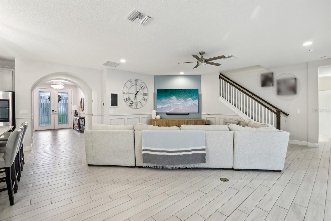
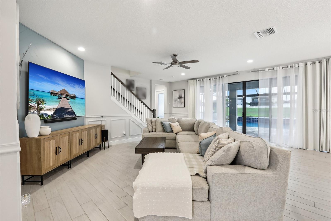
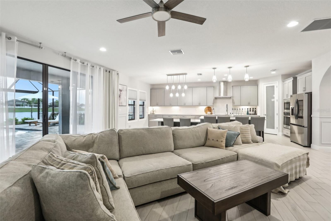
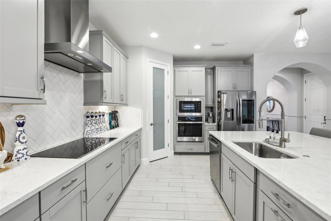
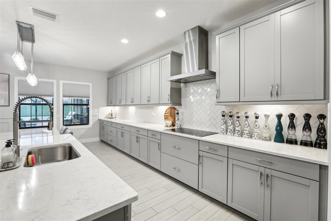
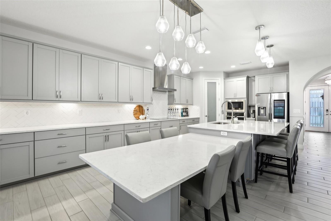
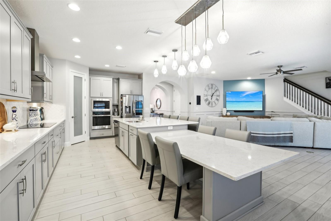
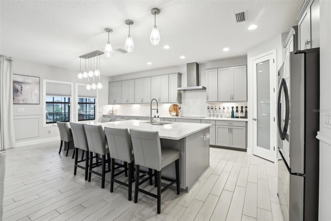
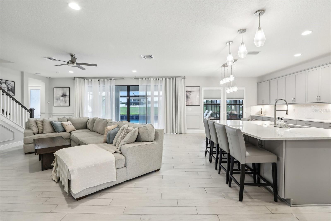
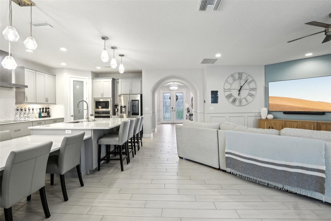
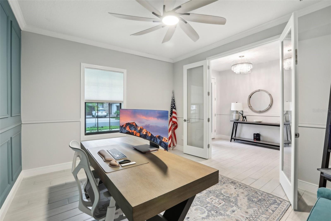
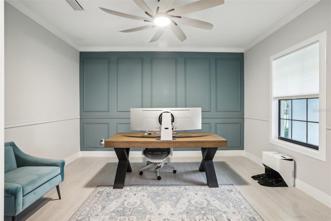
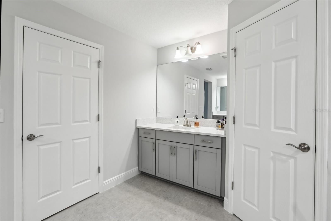
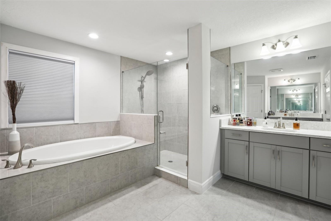
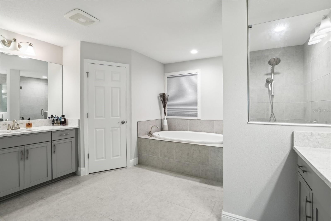
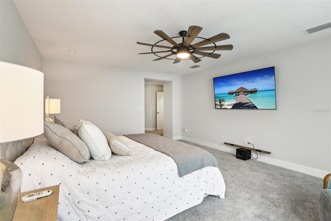
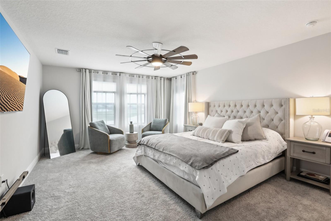
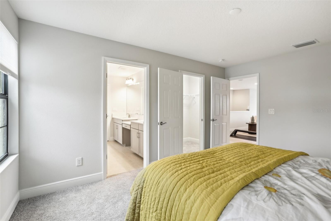
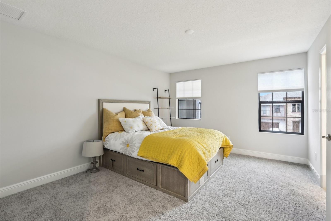
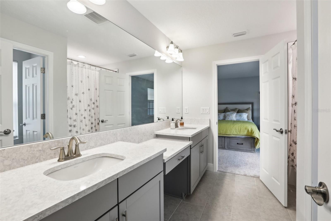
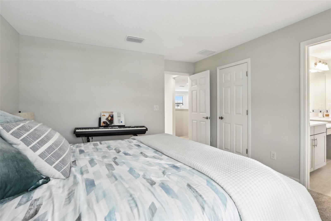
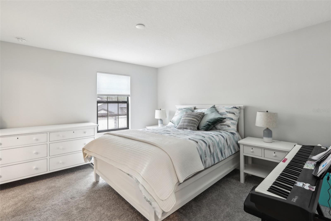
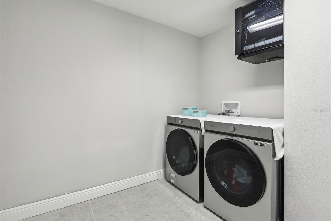
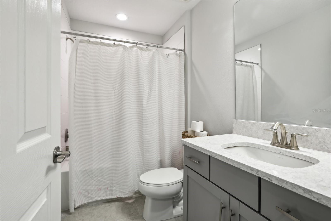
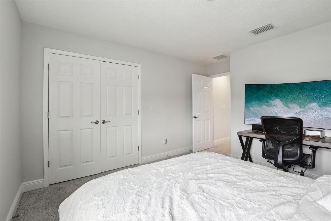
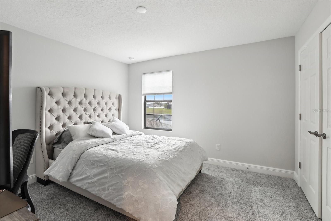
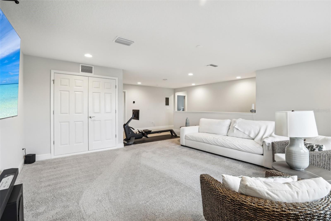
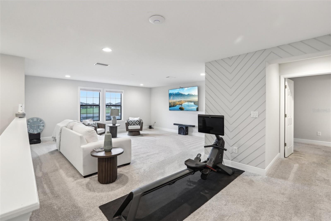
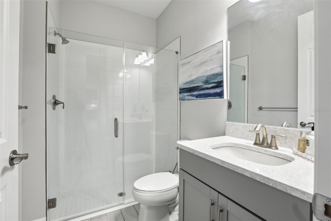
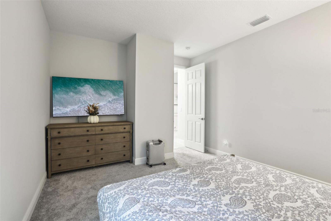
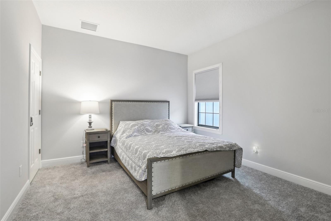
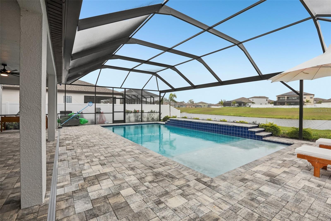
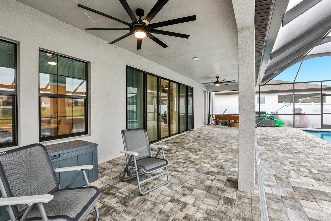
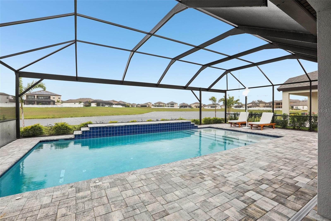
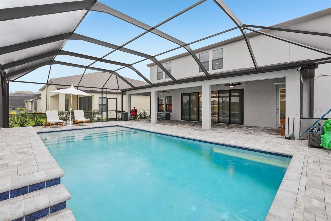
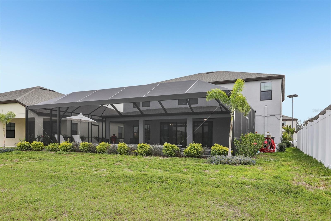
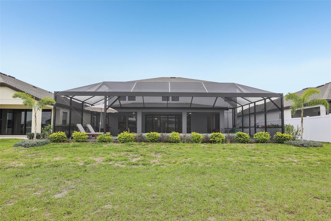
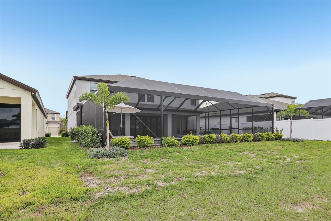
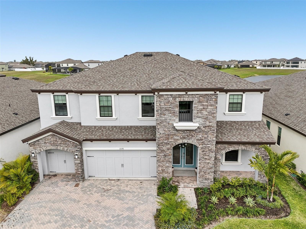
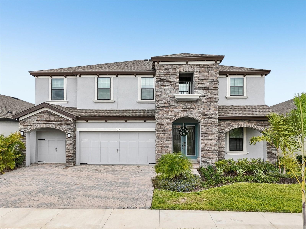
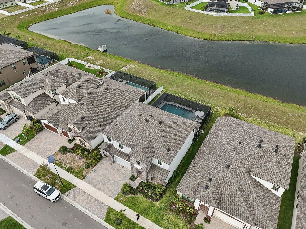
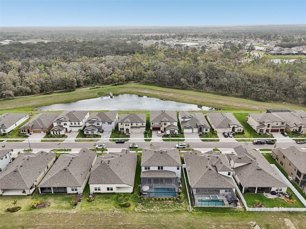
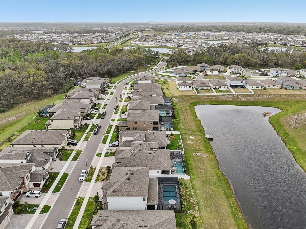
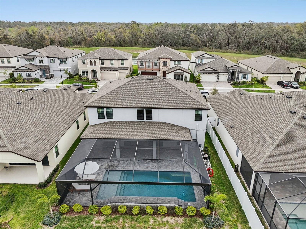
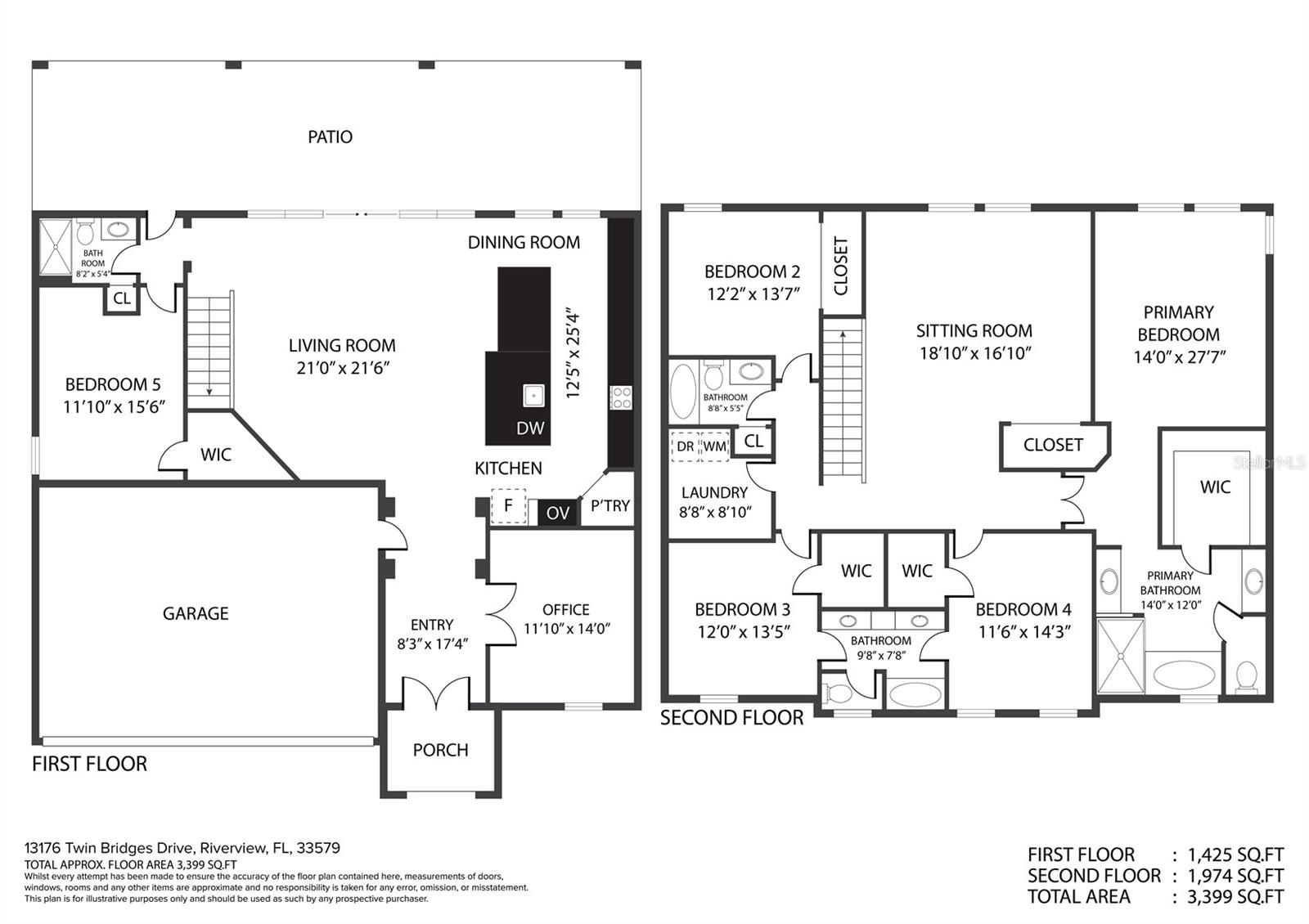





- MLS#: TB8358665 ( Residential )
- Street Address: 13176 Twin Bridges Drive
- Viewed: 48
- Price: $835,000
- Price sqft: $174
- Waterfront: No
- Year Built: 2023
- Bldg sqft: 4808
- Bedrooms: 5
- Total Baths: 4
- Full Baths: 4
- Garage / Parking Spaces: 3
- Days On Market: 79
- Additional Information
- Geolocation: 27.8096 / -82.2628
- County: HILLSBOROUGH
- City: RIVERVIEW
- Zipcode: 33579
- Subdivision: Triple Creek
- Elementary School: Warren Hope Dawson
- Middle School: Barrington
- High School: Sumner
- Provided by: REDFIN CORPORATION
- Contact: Zulma Machain
- 617-458-2883

- DMCA Notice
-
DescriptionWelcome Home to Elegance & Comfort! From the moment you step through the custom arched foyer entry, youll feel the warmth and sophistication of this beautifully upgraded home. Designed with both style and comfort in mind, every detail has been thoughtfully enhancedfrom the upgraded trim throughout to the freshly painted interior that creates a bright and inviting atmosphere. Enjoy seamless indoor outdoor living with a stunning pool and lanai overlooking a tranquil pond, complete with elegant light features for a serene ambiance. Whether you're unwinding in the evening or entertaining guests, this space offers the perfect retreat. Inside, designer West Elm light fixtures and ceiling fans add a modern touch, while a top of the line security system provides peace of mind. This truly move in ready home also features a convenient first floor guest bedroom with a separate full bathroom, making hosting effortless. With its perfect blend of luxury, functionality, and charm, this home is ready to welcome you.
Property Location and Similar Properties
All
Similar






Features
Appliances
- Built-In Oven
- Cooktop
- Dishwasher
- Dryer
- Electric Water Heater
- Exhaust Fan
- Kitchen Reverse Osmosis System
- Microwave
- Range Hood
- Refrigerator
- Washer
- Water Filtration System
- Water Purifier
- Water Softener
- Whole House R.O. System
Association Amenities
- Basketball Court
- Clubhouse
- Fence Restrictions
- Fitness Center
- Park
- Playground
- Pool
- Recreation Facilities
- Security
- Tennis Court(s)
- Vehicle Restrictions
- Wheelchair Access
Home Owners Association Fee
- 110.00
Home Owners Association Fee Includes
- Pool
Association Name
- Greenpointe
Carport Spaces
- 0.00
Close Date
- 0000-00-00
Cooling
- Central Air
Country
- US
Covered Spaces
- 0.00
Exterior Features
- Hurricane Shutters
- Irrigation System
- Lighting
- Rain Gutters
- Sidewalk
- Sliding Doors
- Sprinkler Metered
Flooring
- Carpet
- Ceramic Tile
Furnished
- Negotiable
Garage Spaces
- 3.00
Heating
- Central
High School
- Sumner High School
Insurance Expense
- 0.00
Interior Features
- Ceiling Fans(s)
- Chair Rail
- High Ceilings
- Open Floorplan
- PrimaryBedroom Upstairs
- Smart Home
- Solid Wood Cabinets
- Stone Counters
- Walk-In Closet(s)
Legal Description
- TRIPLE CREEK VILLAGE N AND P LOT 157
Levels
- Two
Living Area
- 3573.00
Lot Features
- Cleared
- Sidewalk
- Paved
Middle School
- Barrington Middle
Area Major
- 33579 - Riverview
Net Operating Income
- 0.00
Occupant Type
- Owner
Open Parking Spaces
- 0.00
Other Expense
- 0.00
Parcel Number
- U-01-31-20-C7K-000000-00157.0
Parking Features
- Driveway
- Garage Door Opener
- Golf Cart Garage
- Ground Level
- Off Street
- On Street
Pets Allowed
- Yes
Pool Features
- Auto Cleaner
- Heated
- In Ground
- Lighting
- Pool Alarm
- Screen Enclosure
- Self Cleaning
- Tile
Property Type
- Residential
Roof
- Shingle
School Elementary
- Warren Hope Dawson Elementary
Sewer
- Public Sewer
Style
- Mediterranean
Tax Year
- 2024
Township
- 31
Utilities
- BB/HS Internet Available
- Cable Available
- Electricity Connected
- Fiber Optics
- Public
- Sewer Connected
- Street Lights
- Underground Utilities
- Water Connected
View
- Pool
- Water
Views
- 48
Virtual Tour Url
- https://my.matterport.com/show/?m=bipXhmNjd9e&brand=0&mls=1&
Water Source
- Public
Year Built
- 2023
Zoning Code
- RESI
Listing Data ©2025 Pinellas/Central Pasco REALTOR® Organization
The information provided by this website is for the personal, non-commercial use of consumers and may not be used for any purpose other than to identify prospective properties consumers may be interested in purchasing.Display of MLS data is usually deemed reliable but is NOT guaranteed accurate.
Datafeed Last updated on May 25, 2025 @ 12:00 am
©2006-2025 brokerIDXsites.com - https://brokerIDXsites.com
Sign Up Now for Free!X
Call Direct: Brokerage Office: Mobile: 727.710.4938
Registration Benefits:
- New Listings & Price Reduction Updates sent directly to your email
- Create Your Own Property Search saved for your return visit.
- "Like" Listings and Create a Favorites List
* NOTICE: By creating your free profile, you authorize us to send you periodic emails about new listings that match your saved searches and related real estate information.If you provide your telephone number, you are giving us permission to call you in response to this request, even if this phone number is in the State and/or National Do Not Call Registry.
Already have an account? Login to your account.

