
- Jackie Lynn, Broker,GRI,MRP
- Acclivity Now LLC
- Signed, Sealed, Delivered...Let's Connect!
No Properties Found
- Home
- Property Search
- Search results
- 4717 Mccoy Street 9, TAMPA, FL 33616
Property Photos
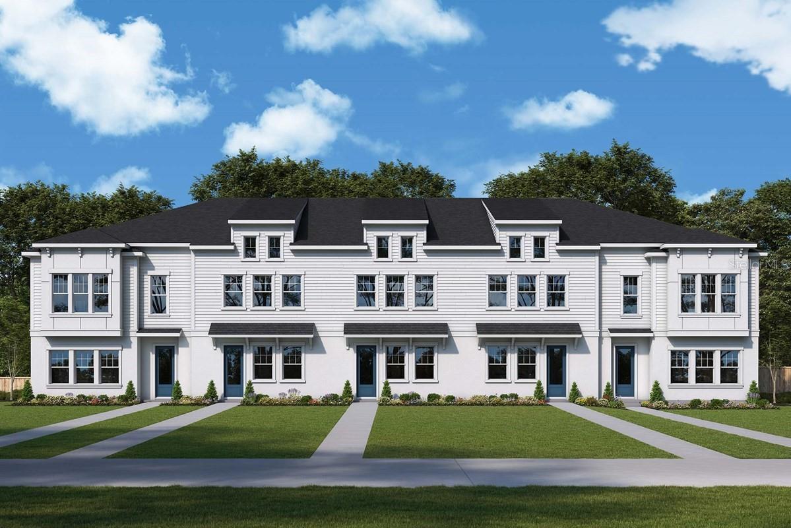

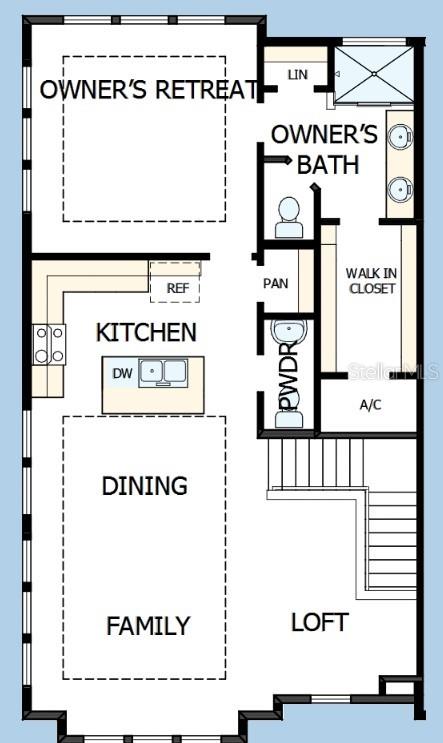
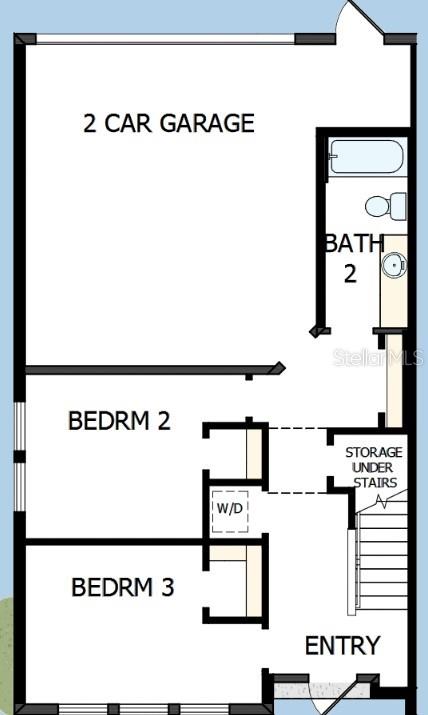
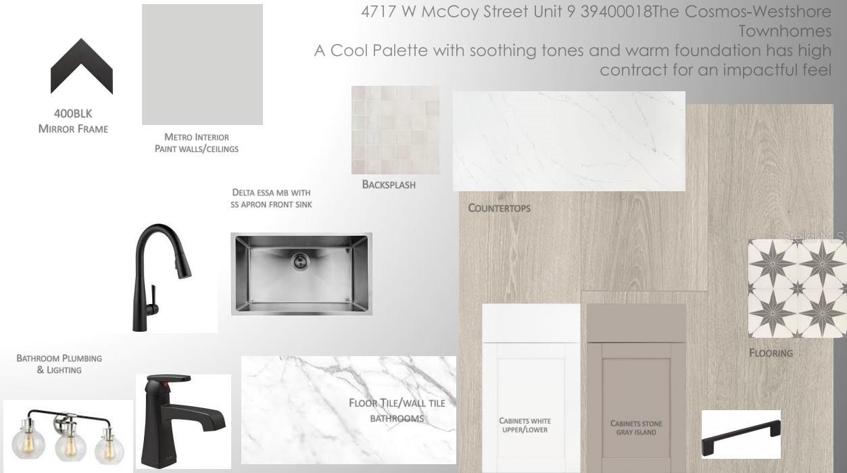
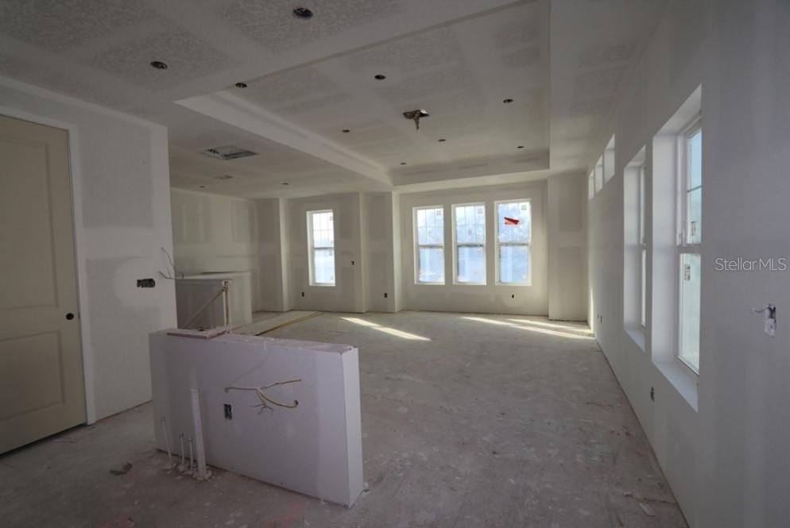
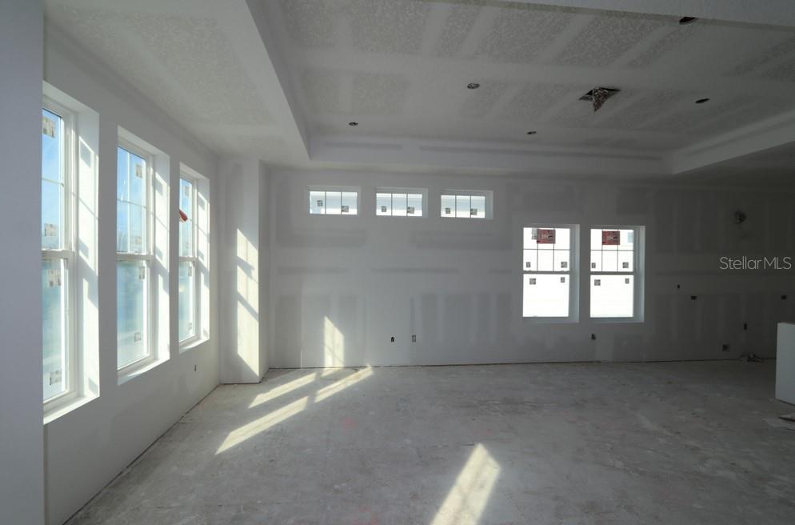
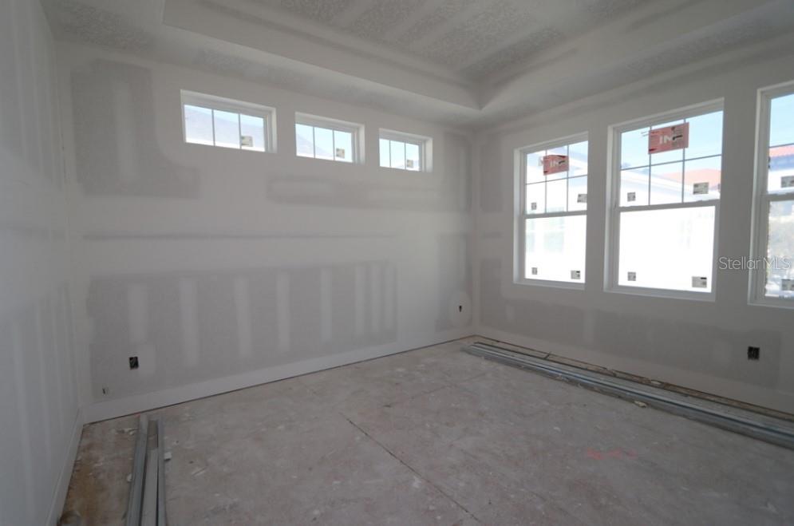






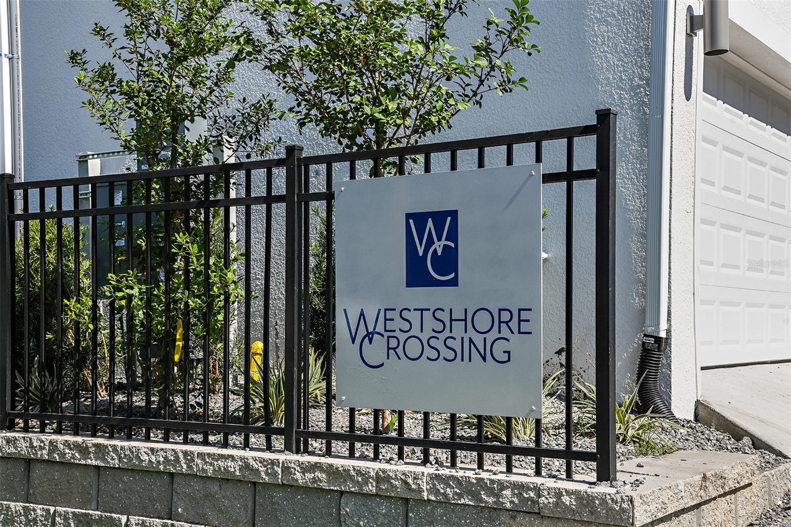
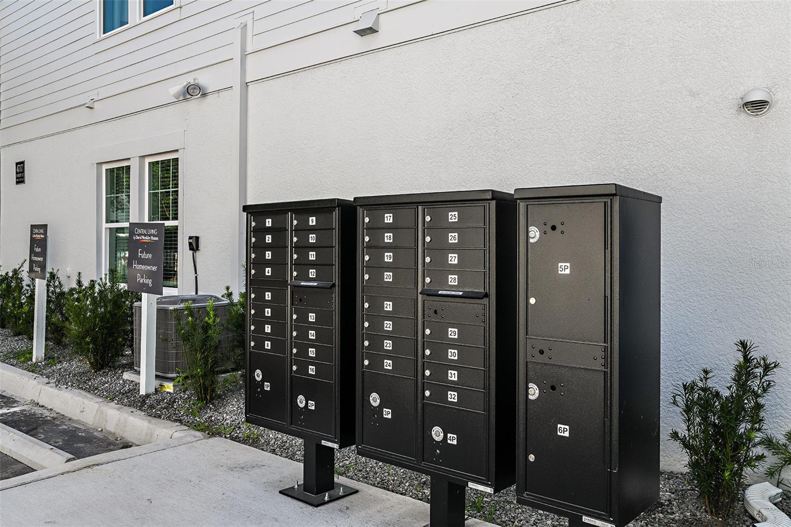
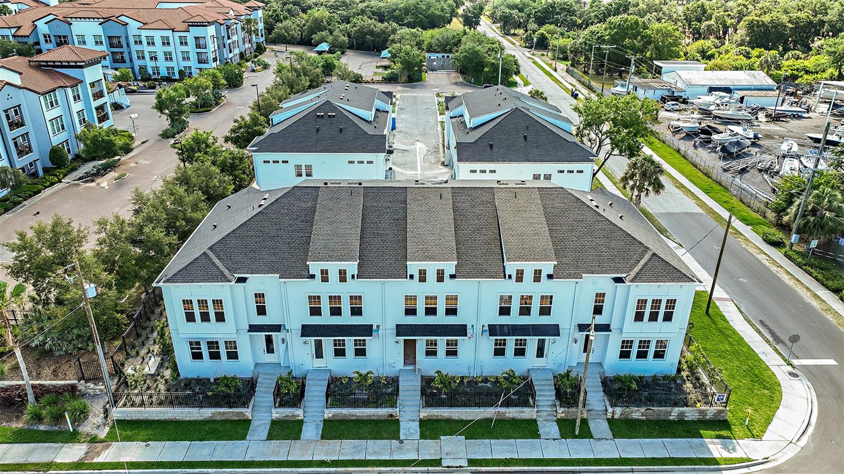
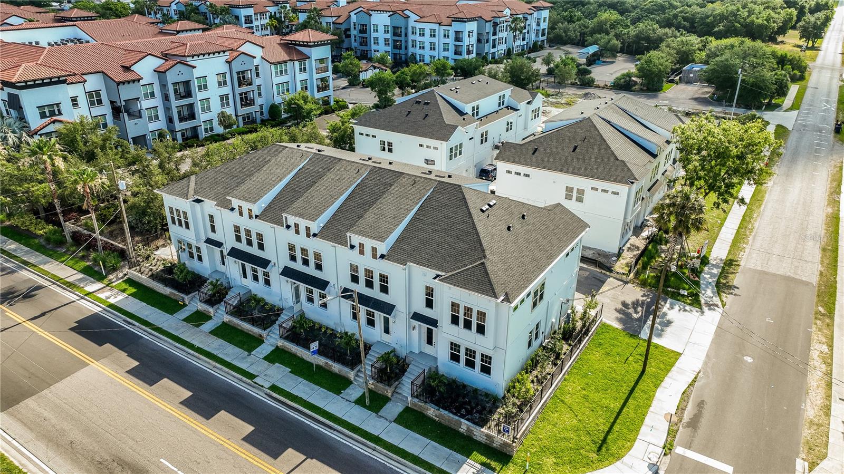




























- MLS#: TB8356104 ( Residential )
- Street Address: 4717 Mccoy Street 9
- Viewed: 27
- Price: $569,990
- Price sqft: $271
- Waterfront: No
- Year Built: 2025
- Bldg sqft: 2107
- Bedrooms: 3
- Total Baths: 3
- Full Baths: 2
- 1/2 Baths: 1
- Garage / Parking Spaces: 2
- Days On Market: 104
- Additional Information
- Geolocation: 27.8699 / -82.5262
- County: HILLSBOROUGH
- City: TAMPA
- Zipcode: 33616
- Subdivision: Westshore Crossing
- Elementary School: Lanier HB
- Middle School: Madison HB
- High School: Robinson HB
- Provided by: WEEKLEY HOMES REALTY COMPANY
- Contact: Robert St. Pierre
- 866-493-3553

- DMCA Notice
-
DescriptionOne or more photo(s) has been virtually staged. Discover exceptional South Tampa living at Westshore Crossing by David Weekley Homes, where coastal charm meets urban convenience. Just moments from your doorstep, youll find coastal cuisine at Salt Shack on the Bay, experience the culinary variety of Armature Works, waterfront views from the Tampa Riverwalk, upscale shopping at International Plaza, or the local flair of Hyde Park. Plus, with Tampa International Airport nearby, travel and convenience are always at your fingertips. Built by the award winning David Weekley Homes, The Porter House represents thoughtful craftsmanship and modern luxury. As one of the most reputable homebuilders in the nation, David Weekley is known for blending functionality, energy efficiency, and design excellence to create homes that elevate daily living. Inside this MOVE IN READY two story townhome, you'll find an open concept kitchen, family, and dining area filled with natural light from NINE energy efficient windows, enhanced by 9 foot ceilings and 8 foot solid wood doors throughout. The Owners Retreat offers a peaceful sanctuary with a refined bedroom and spa like en suite bathroom. Two additional first floor bedrooms provide flexibility for guests, a home office, or personal gym. Thoughtful upgrades like impact resistant windows and an epoxy coated garage floor offer sleek style and added peace of mind. Positioned on desirable corner Homesite 18 in a natural gas community set above sea level, this home is as practical as it is inviting. Experience the exceptional lifestyle of Westshore Crossing and make The Porter House by David Weekley Homes your next chapter in South Tampa. ** Qualified buyers may receive a 5.99% interest rate (6.044% APR) mortgage on select Quick Move in homes when financed through preferred lender. Offer valid for qualifying buyers purchasing in select Tampa communities between May 1 and May 31, 2025, and closing by July 24, 2025.
Property Location and Similar Properties
All
Similar






Features
Appliances
- Convection Oven
- Dishwasher
- Disposal
- Gas Water Heater
- Microwave
- Range
- Refrigerator
- Tankless Water Heater
Home Owners Association Fee
- 1125.00
Home Owners Association Fee Includes
- Common Area Taxes
- Maintenance Structure
- Maintenance Grounds
- Pest Control
- Sewer
- Trash
- Water
Association Name
- McCoy Townhomes Homeowners Assoc.
- Inc.
Builder Model
- The Porter House
Builder Name
- David Weekley Homes
Carport Spaces
- 0.00
Close Date
- 0000-00-00
Cooling
- Central Air
- Zoned
Country
- US
Covered Spaces
- 0.00
Exterior Features
- Lighting
- Rain Gutters
- Sidewalk
- Sprinkler Metered
Flooring
- Carpet
- Epoxy
- Laminate
- Tile
Furnished
- Unfurnished
Garage Spaces
- 2.00
Heating
- Central
- Zoned
High School
- Robinson-HB
Insurance Expense
- 0.00
Interior Features
- Eat-in Kitchen
- In Wall Pest System
- Kitchen/Family Room Combo
- Living Room/Dining Room Combo
- Open Floorplan
- PrimaryBedroom Upstairs
- Smart Home
- Split Bedroom
- Thermostat
- Tray Ceiling(s)
- Walk-In Closet(s)
- Window Treatments
Legal Description
- MCCOY TOWNHOMES LOT 18
Levels
- Three Or More
Living Area
- 1612.00
Lot Features
- Flood Insurance Required
- Sidewalk
Middle School
- Madison-HB
Area Major
- 33616 - Tampa
Net Operating Income
- 0.00
New Construction Yes / No
- Yes
Occupant Type
- Vacant
Open Parking Spaces
- 0.00
Other Expense
- 0.00
Parcel Number
- A-17-30-18-D16-000000-00018.0
Parking Features
- Garage Door Opener
- Ground Level
Pets Allowed
- Yes
Property Condition
- Completed
Property Type
- Residential
Roof
- Shingle
School Elementary
- Lanier-HB
Sewer
- Public Sewer
Tax Year
- 2024
Township
- 30
Utilities
- Cable Available
- Electricity Available
- Electricity Connected
- Natural Gas Connected
- Water Available
- Water Connected
Views
- 27
Virtual Tour Url
- https://149.photos/tours/david-weekley-tampa/634665b9-5e60-11ef-878b-42010a400003?mls=1
Water Source
- Public
Year Built
- 2025
Zoning Code
- RESI
Listing Data ©2025 Pinellas/Central Pasco REALTOR® Organization
The information provided by this website is for the personal, non-commercial use of consumers and may not be used for any purpose other than to identify prospective properties consumers may be interested in purchasing.Display of MLS data is usually deemed reliable but is NOT guaranteed accurate.
Datafeed Last updated on June 12, 2025 @ 12:00 am
©2006-2025 brokerIDXsites.com - https://brokerIDXsites.com
Sign Up Now for Free!X
Call Direct: Brokerage Office: Mobile: 727.710.4938
Registration Benefits:
- New Listings & Price Reduction Updates sent directly to your email
- Create Your Own Property Search saved for your return visit.
- "Like" Listings and Create a Favorites List
* NOTICE: By creating your free profile, you authorize us to send you periodic emails about new listings that match your saved searches and related real estate information.If you provide your telephone number, you are giving us permission to call you in response to this request, even if this phone number is in the State and/or National Do Not Call Registry.
Already have an account? Login to your account.

