
- Jackie Lynn, Broker,GRI,MRP
- Acclivity Now LLC
- Signed, Sealed, Delivered...Let's Connect!
Featured Listing
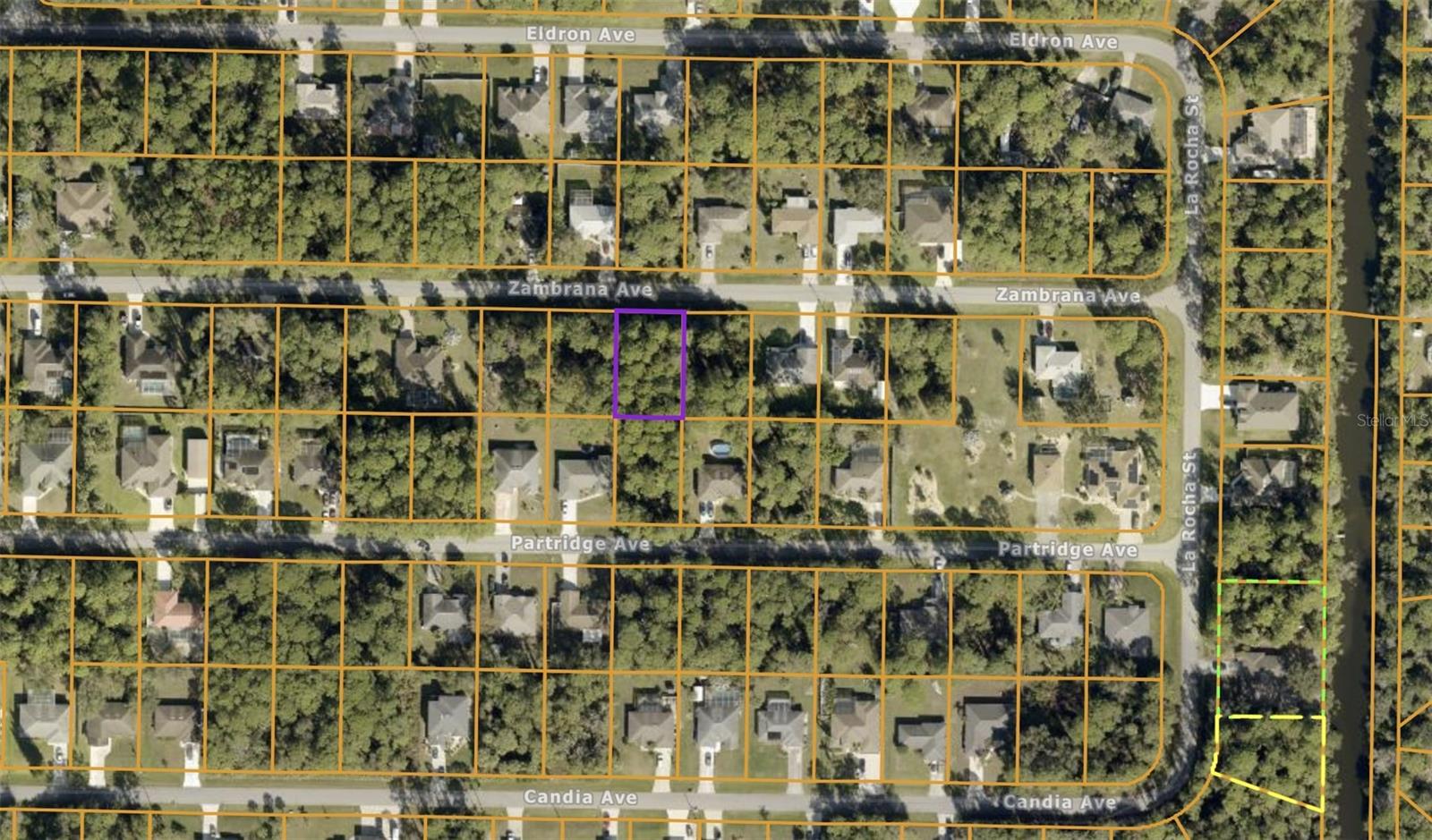
00 Zambrana Avenue
- Home
- Property Search
- Search results
- 4603 Bartlett Street, TAMPA, FL 33611
Property Photos
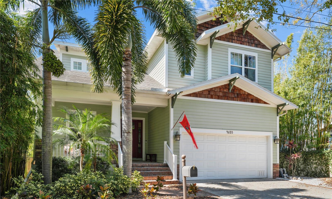

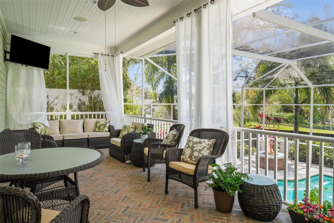
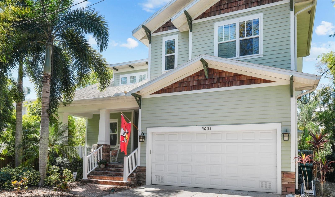
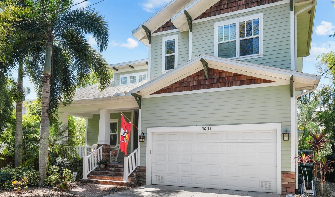
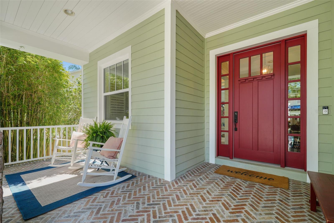
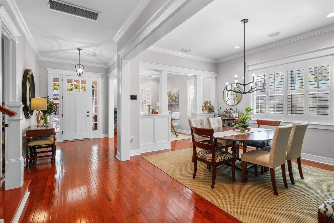
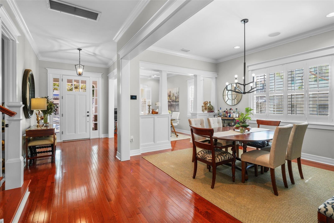
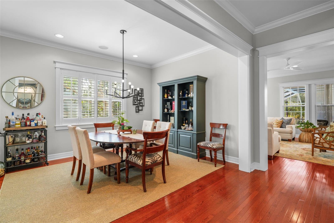
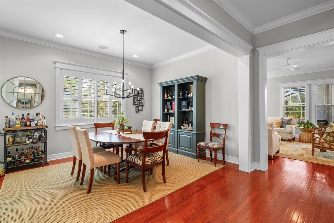
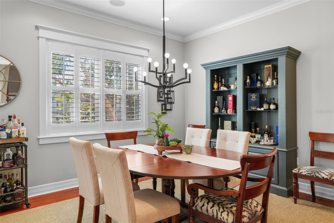
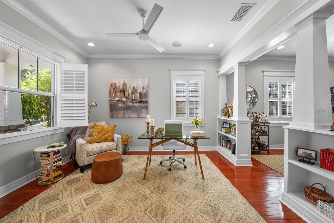
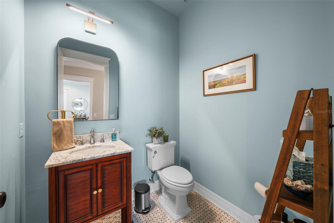
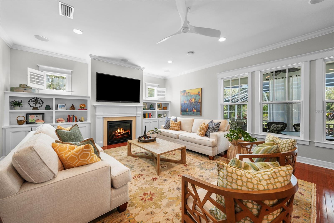
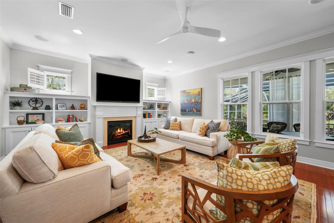
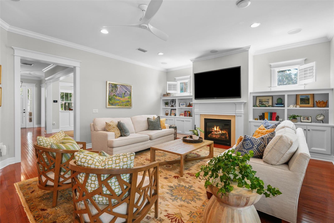
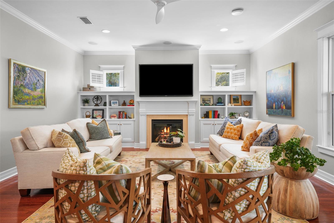
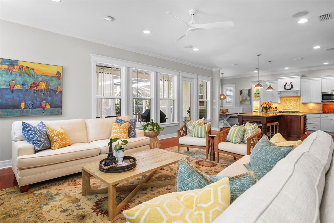
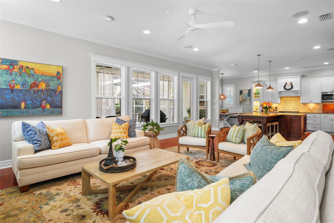
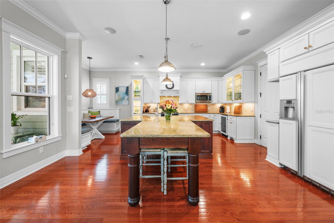
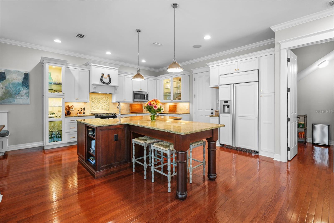
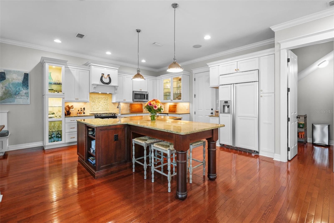
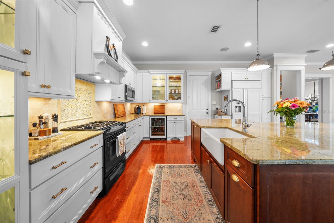
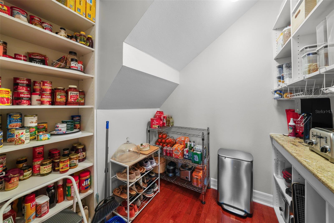
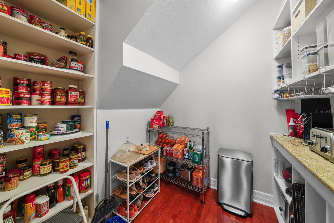
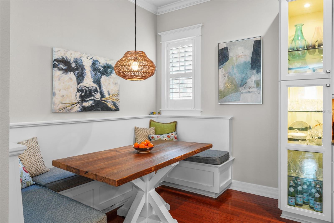
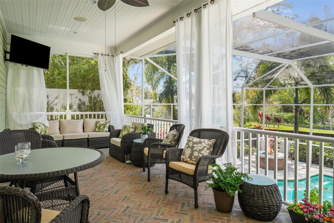
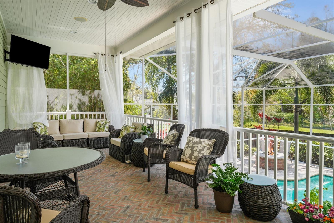
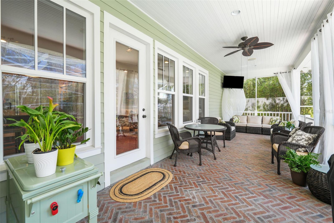
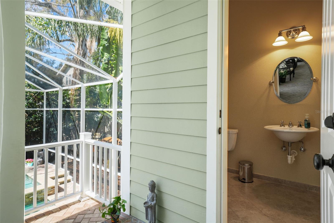
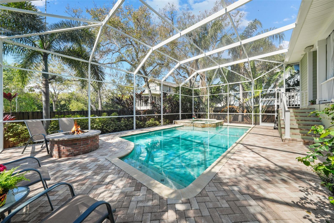
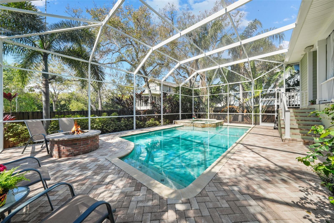
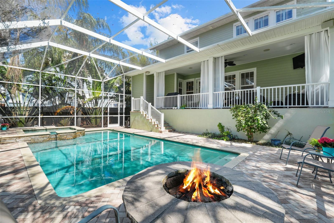
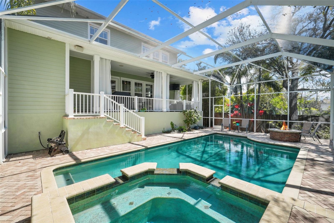
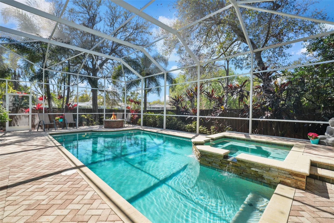
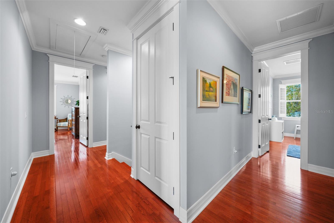
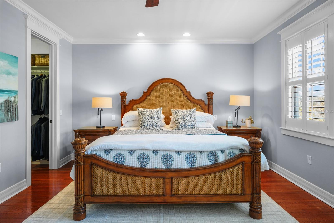
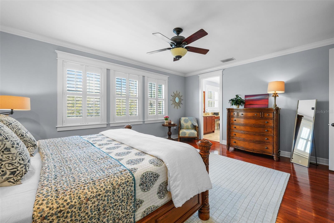
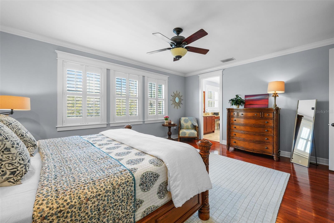
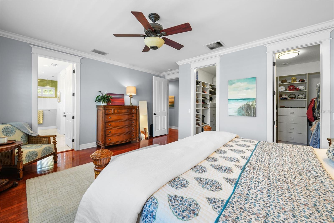
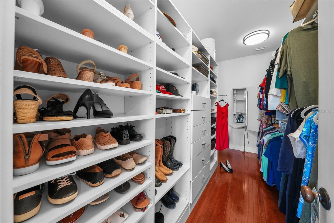
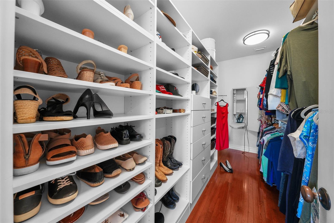
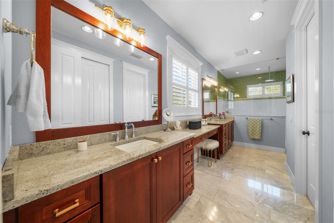
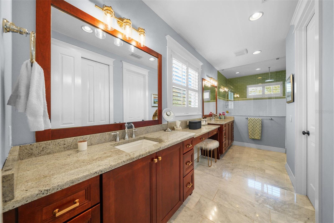
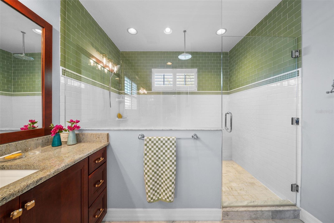
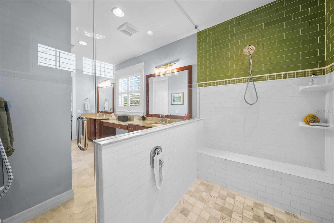
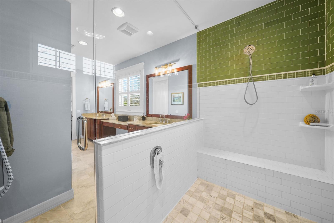
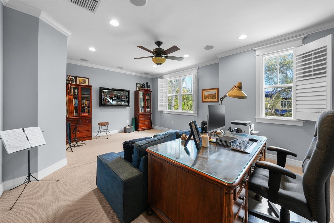
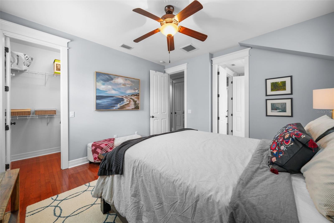
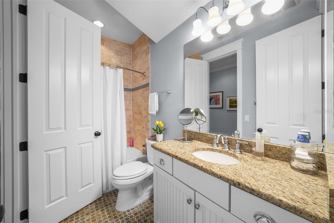
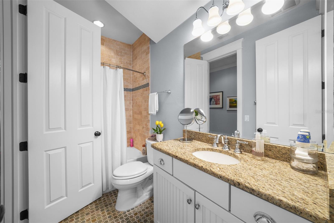
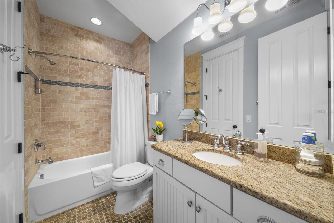
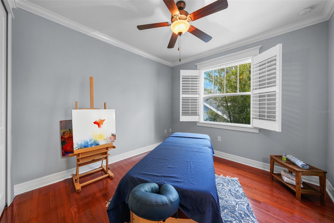
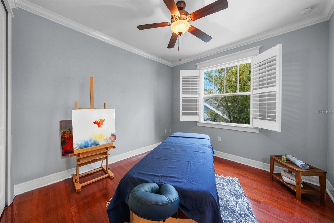
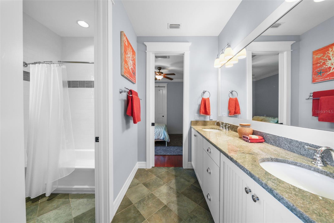
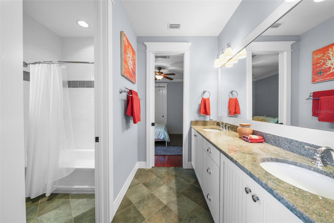
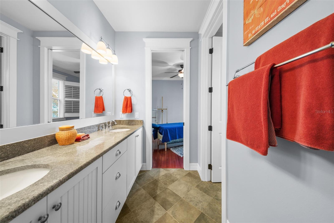
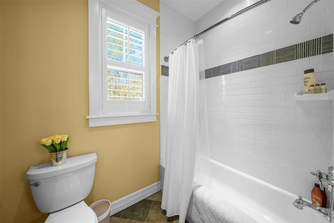
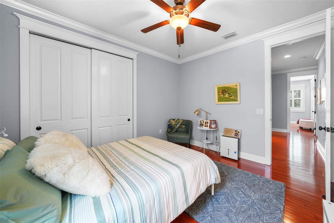
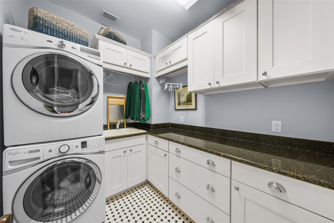
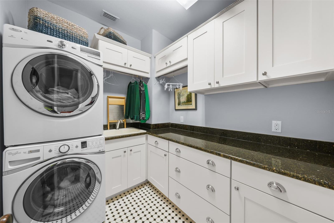
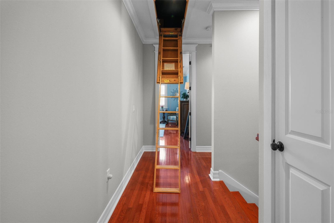
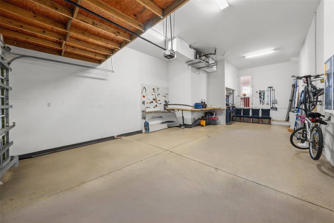
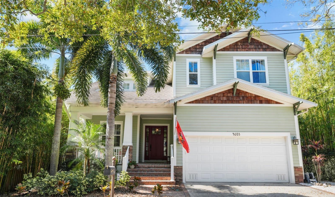
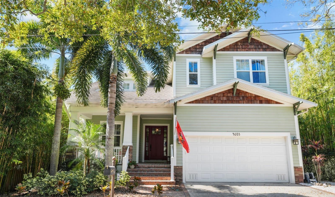
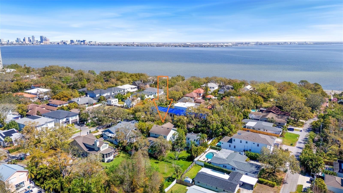
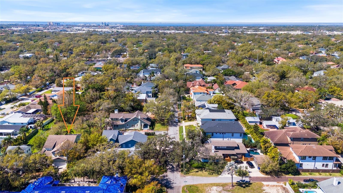
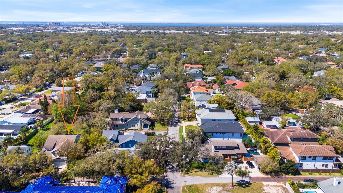
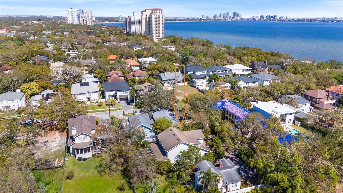
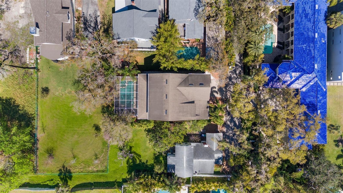
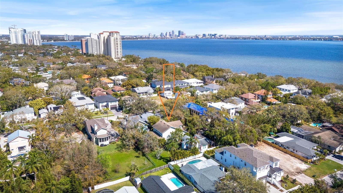
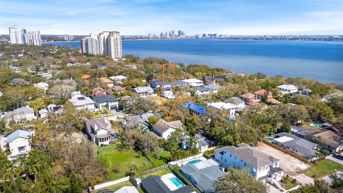
- MLS#: TB8355830 ( Residential )
- Street Address: 4603 Bartlett Street
- Viewed: 42
- Price: $1,975,000
- Price sqft: $405
- Waterfront: No
- Year Built: 2012
- Bldg sqft: 4877
- Bedrooms: 4
- Total Baths: 5
- Full Baths: 3
- 1/2 Baths: 2
- Days On Market: 144
- Additional Information
- Geolocation: 27.8992 / -82.4912
- County: HILLSBOROUGH
- City: TAMPA
- Zipcode: 33611
- Subdivision: Stuart Grove Rev Plan Of
- Elementary School: Roosevelt HB
- Middle School: Coleman HB
- High School: Plant HB
- Provided by: SMITH & ASSOCIATES REAL ESTATE

- DMCA Notice
-
DescriptionLocated in highly desirable Bayshore Beautiful Plant High School district and just steps away from world renowned Bayshore Blvd, this gorgeous two story Craftsman style home built by JAVIC Homes, awaits you. Situated on a quiet dead end street, this all concrete block home is adorned with warm hardwood flooring and elegant crown molding throughout with ample natural light shining through the plantation shutters covering most of the impact rated windows. The spacious chefs kitchen features a large island, solid wood cabinets, exquisite granite countertops, gas range with a decorative vent hood, wine fridge, farmhouse sink along with a custom walk in pantry and breakfast nook. The kitchen opens up to the spacious living room with gas burning fireplace, offering stunning views of the luscious backyard. Step out back onto the covered and screened brick lanai to discover the outdoor entertainment area, heated pool and spa, gas fire pit all of which have access to a private outdoor bathroom. The space is perfect for entertaining, with the downstairs and outdoor area enhanced by surround sound speakers. Head upstairs to find additional living space including 4 bedrooms, a bonus media room along with upstairs laundry and additional storage in the attic. The primary suite features his and hers walk in closets, his and hers sinks, a massive walk in shower all adorned with marble tile. Plenty of storage is available in the 3 car garage has 16 foot ceilings along with the 200 SqFt storage loft in the attic. This beautiful home features a combination of elegant style, quality construction in a unique and private setting, perfect for making memories with family and friends. Call today for a showing.
Property Location and Similar Properties
All
Similar






Features
Appliances
- Bar Fridge
- Convection Oven
- Dishwasher
- Disposal
- Dryer
- Exhaust Fan
- Gas Water Heater
- Microwave
- Range
- Range Hood
- Refrigerator
- Tankless Water Heater
- Washer
- Water Softener
- Wine Refrigerator
Home Owners Association Fee
- 0.00
Builder Name
- JAVIC
Carport Spaces
- 0.00
Close Date
- 0000-00-00
Cooling
- Central Air
- Zoned
Country
- US
Covered Spaces
- 0.00
Exterior Features
- Lighting
- Rain Gutters
- Sprinkler Metered
Fencing
- Wood
Flooring
- Tile
- Wood
Furnished
- Unfurnished
Garage Spaces
- 3.00
Heating
- Central
- Electric
- Natural Gas
Insurance Expense
- 0.00
Interior Features
- Built-in Features
- Ceiling Fans(s)
- Crown Molding
- Eat-in Kitchen
- High Ceilings
- In Wall Pest System
- Kitchen/Family Room Combo
- PrimaryBedroom Upstairs
- Solid Wood Cabinets
- Stone Counters
- Walk-In Closet(s)
Legal Description
- STUART GROVE REVISED PLAN OF N 55 FT OF S 110 FT OF LOTS 41 AND 42
Levels
- Two
Living Area
- 3613.00
Lot Features
- Cul-De-Sac
- Flood Insurance Required
- FloodZone
- City Limits
- Landscaped
- Street Dead-End
- Paved
Area Major
- 33611 - Tampa
Net Operating Income
- 0.00
Occupant Type
- Owner
Open Parking Spaces
- 0.00
Other Expense
- 0.00
Parcel Number
- A-03-30-18-3W8-000000-00041.2
Parking Features
- Garage Door Opener
- Oversized
- Parking Pad
Pets Allowed
- Cats OK
- Dogs OK
- Yes
Pool Features
- Gunite
- Heated
- In Ground
- Lighting
- Outside Bath Access
- Salt Water
- Screen Enclosure
Possession
- Close Of Escrow
Property Condition
- Completed
Property Type
- Residential
Roof
- Shingle
Sewer
- Public Sewer
Style
- Craftsman
Tax Year
- 2024
Township
- 30
Utilities
- Cable Connected
- Electricity Connected
- Natural Gas Connected
- Public
- Sewer Connected
View
- Pool
Views
- 42
Virtual Tour Url
- https://www.propertypanorama.com/instaview/stellar/TB8355830
Water Source
- Public
Year Built
- 2012
Zoning Code
- RS-60
Listing Data ©2025 Pinellas/Central Pasco REALTOR® Organization
The information provided by this website is for the personal, non-commercial use of consumers and may not be used for any purpose other than to identify prospective properties consumers may be interested in purchasing.Display of MLS data is usually deemed reliable but is NOT guaranteed accurate.
Datafeed Last updated on July 25, 2025 @ 12:00 am
©2006-2025 brokerIDXsites.com - https://brokerIDXsites.com
Sign Up Now for Free!X
Call Direct: Brokerage Office: Mobile: 727.710.4938
Registration Benefits:
- New Listings & Price Reduction Updates sent directly to your email
- Create Your Own Property Search saved for your return visit.
- "Like" Listings and Create a Favorites List
* NOTICE: By creating your free profile, you authorize us to send you periodic emails about new listings that match your saved searches and related real estate information.If you provide your telephone number, you are giving us permission to call you in response to this request, even if this phone number is in the State and/or National Do Not Call Registry.
Already have an account? Login to your account.

