
- Jackie Lynn, Broker,GRI,MRP
- Acclivity Now LLC
- Signed, Sealed, Delivered...Let's Connect!
No Properties Found
- Home
- Property Search
- Search results
- 310 Tomlin Street, PLANT CITY, FL 33563
Property Photos
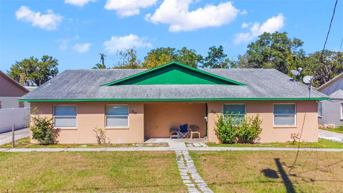

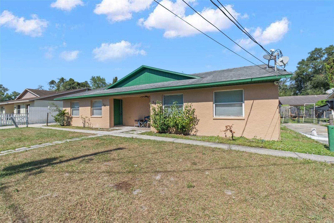
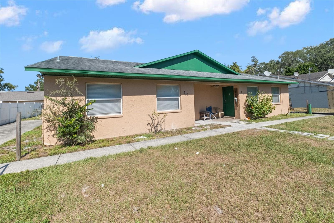
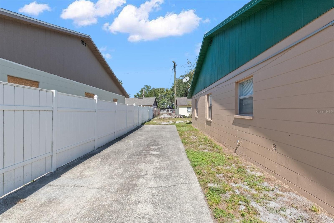
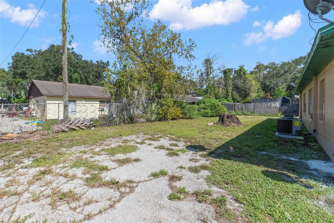
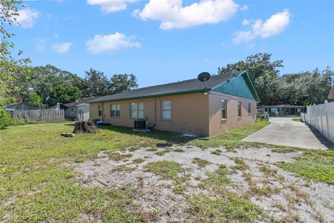
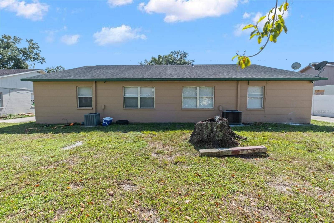
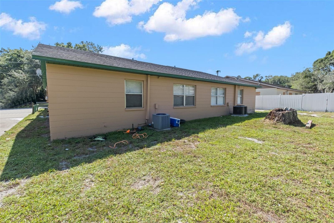
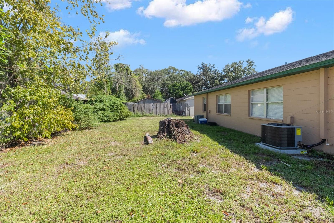
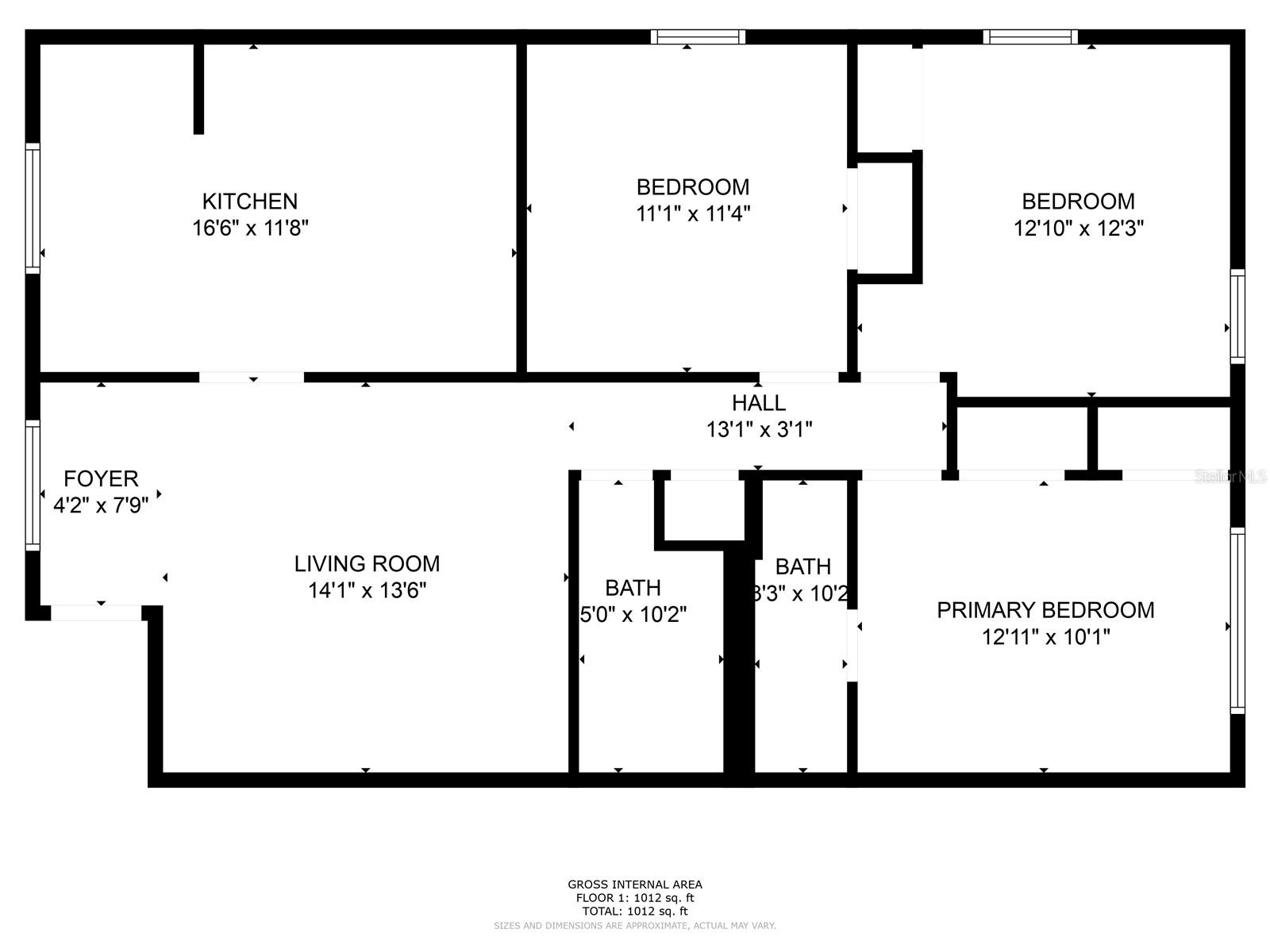
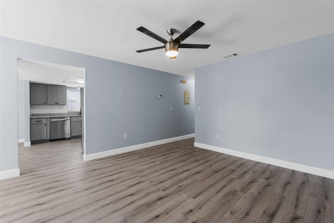
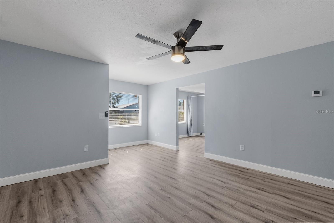
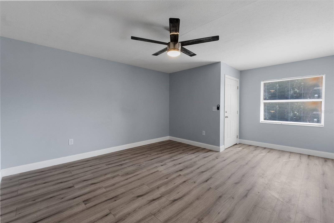
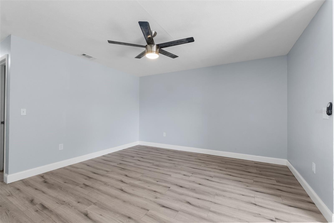
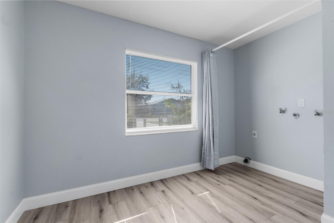
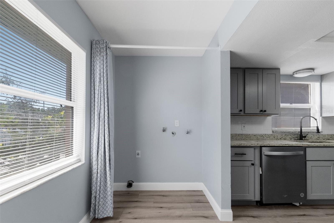
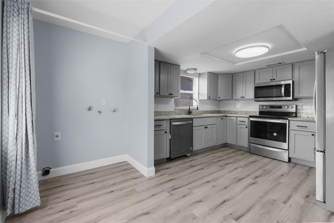
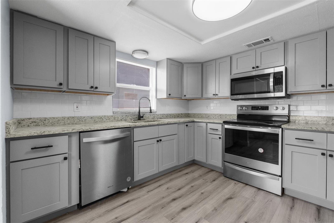
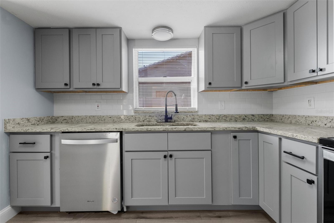
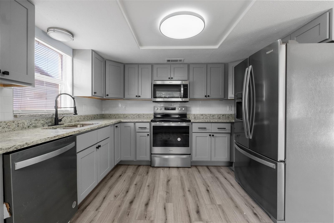
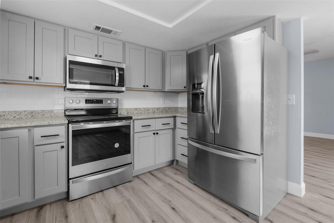
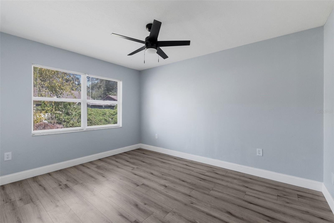
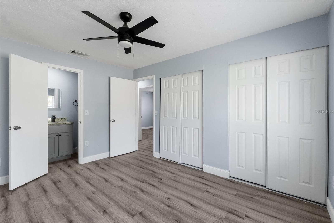
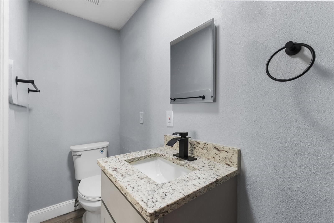
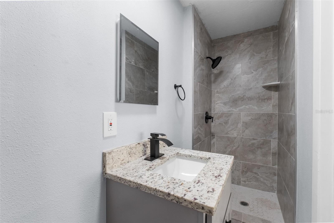
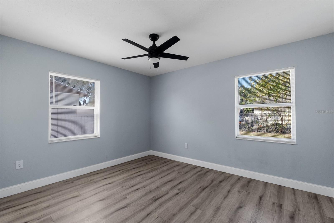
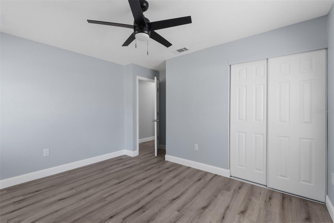
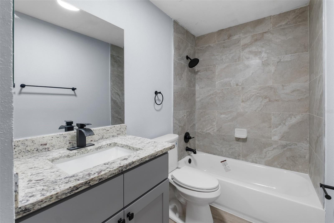
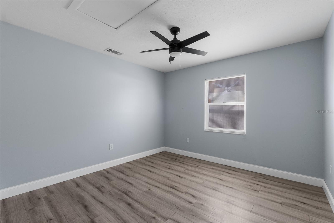
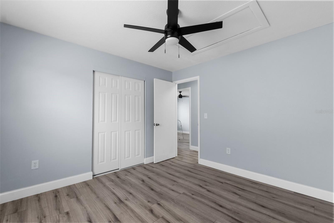
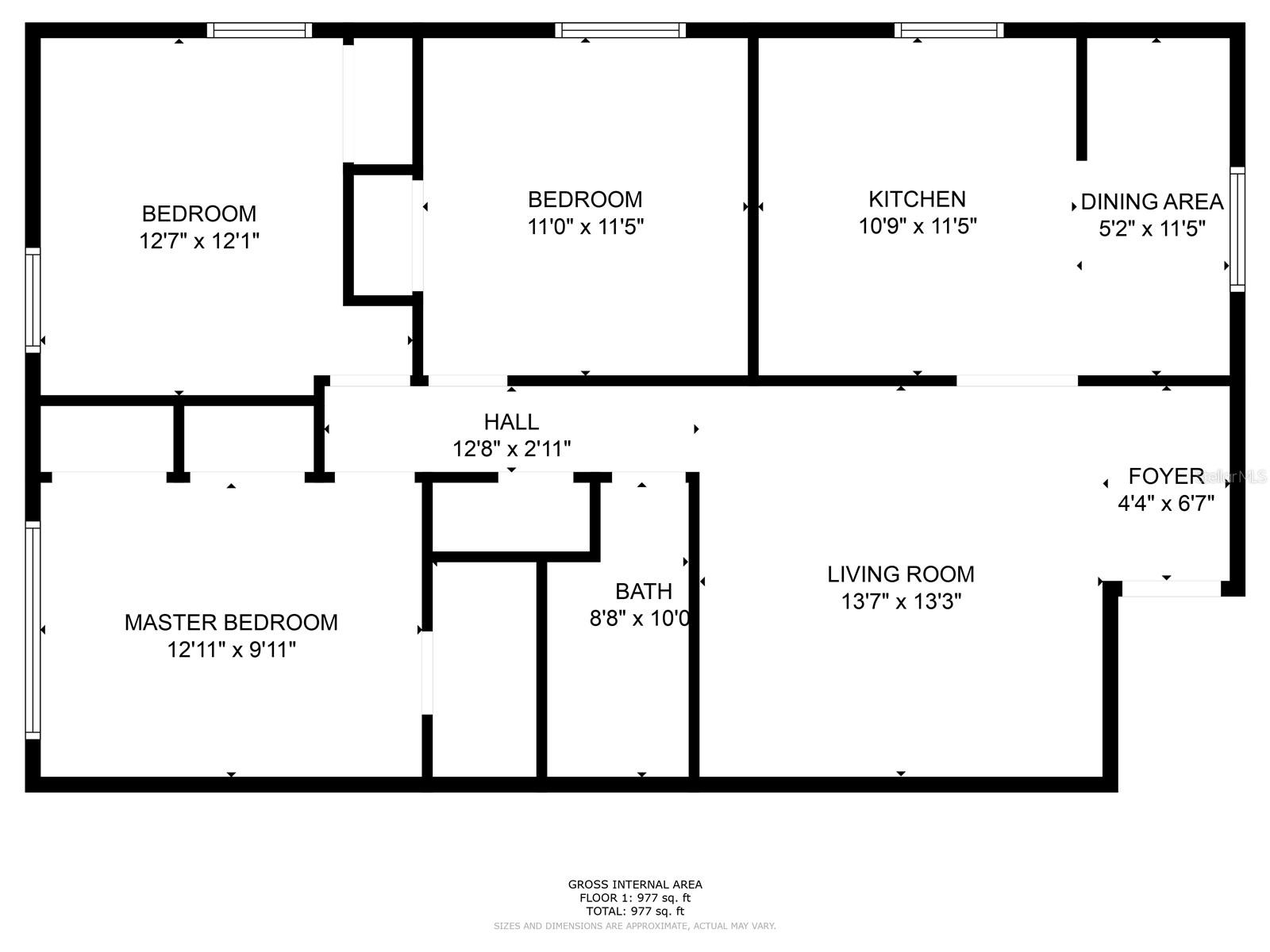
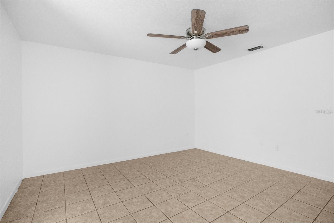
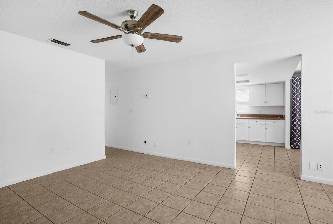
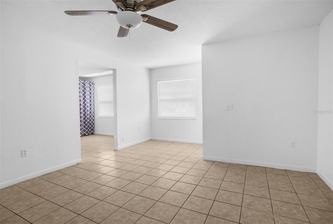
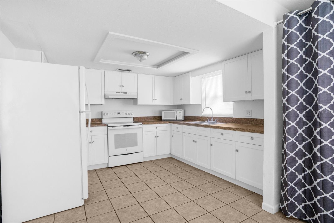
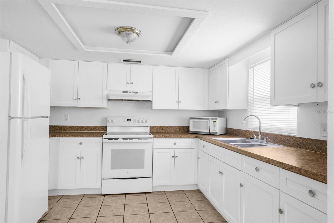
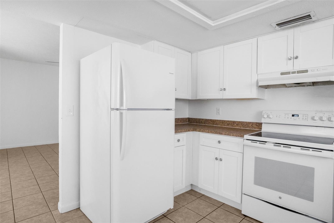
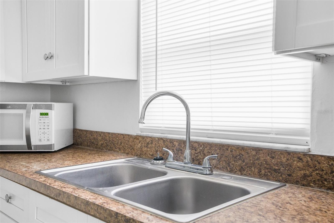
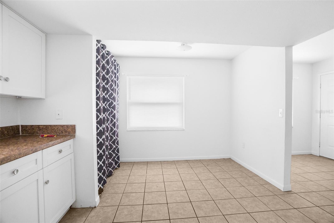
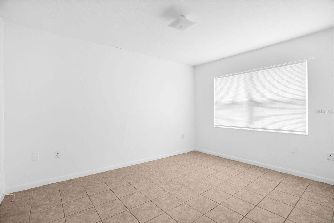
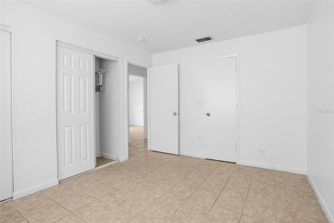
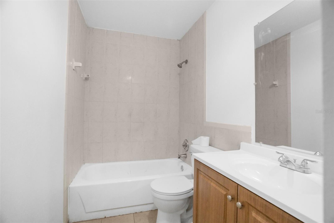
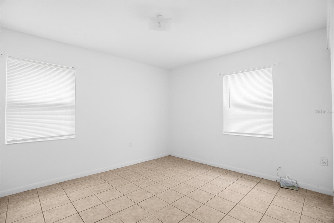
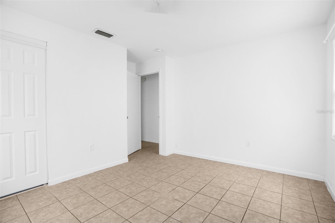
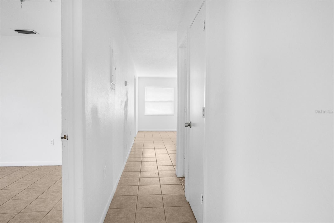
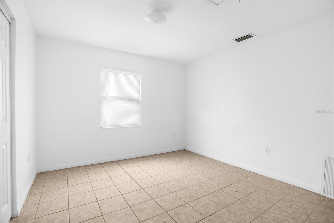
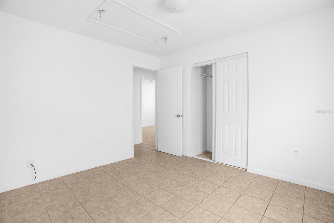
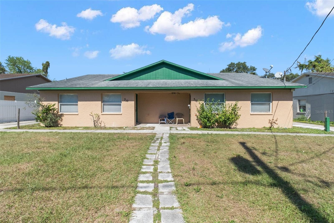
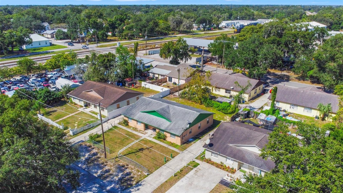
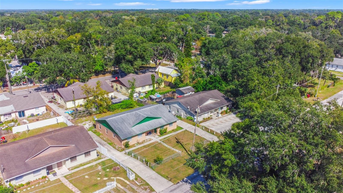
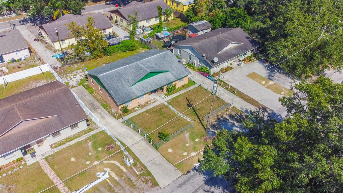
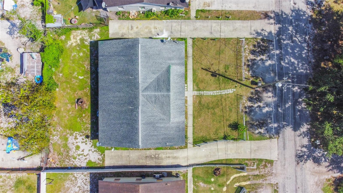
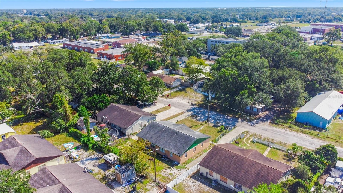
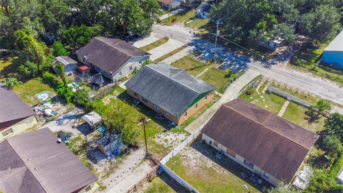
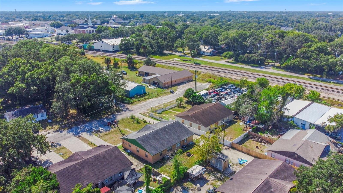
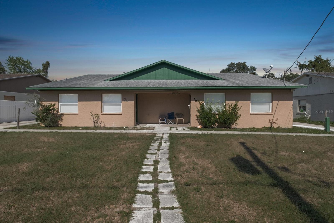
- MLS#: TB8355827 ( Residential Income )
- Street Address: 310 Tomlin Street
- Viewed: 11
- Price: $450,000
- Price sqft: $198
- Waterfront: No
- Year Built: 1987
- Bldg sqft: 2268
- Bedrooms: 6
- Total Baths: 4
- Days On Market: 96
- Additional Information
- Geolocation: 28.0215 / -82.1219
- County: HILLSBOROUGH
- City: PLANT CITY
- Zipcode: 33563
- Subdivision: Thomas S P Add To Plant C
- Elementary School: Jackson HB
- Middle School: Marshall HB
- High School: Plant HB
- Provided by: RE/MAX MARKETING SPECIALISTS
- Contact: Lori Rutherford
- 352-686-0540

- DMCA Notice
-
DescriptionThis fully renovated duplex at 310 and 312 E Tomlin Street offers an incredible investment opportunity with two separate folio numbers for each unit. Unit 310 is currently rented to a long term, excellent tenant for $2,000 each month, while Unit 312, previously rented for $2,300 each month, is now vacant and ready for showings. Both apartments have been beautifully updated and feature modern finishes throughout. The roof is approximately 10 years old, and the property has been recently painted inside and out. Conveniently connected to public water and sewer, the duplex has separate meters for all utilities, offering privacy and efficiency for each unit. FHA and VA loans are accepted, providing a great option for buyers looking to live in one unit while renting out the other for additional income. Don't miss this chance to own a well maintained property with excellent rental potential.
Property Location and Similar Properties
All
Similar






Features
Appliances
- Convection Oven
- Disposal
- Electric Water Heater
- Microwave
- Range
- Refrigerator
Home Owners Association Fee
- 0.00
Carport Spaces
- 0.00
Close Date
- 0000-00-00
Cooling
- Central Air
Country
- US
Covered Spaces
- 0.00
Exterior Features
- Fence
Flooring
- Ceramic Tile
- Luxury Vinyl
Garage Spaces
- 0.00
Heating
- Central
High School
- Plant-HB
Insurance Expense
- 0.00
Interior Features
- Ceiling Fans(s)
- Eat-in Kitchen
- Primary Bedroom Main Floor
- Solid Wood Cabinets
- Split Bedroom
- Thermostat
- Window Treatments
Legal Description
- THOMAS S P ADDITION TO PLANT CITY FOR PT OF REF COM AT NE COR OF BLOCK 1 THN S 00 DEG 43 MIN 52 SEC E 105 FT W 109.5 FT TO POB THN CONT W 36.5 FT THN S 00 DEG 43 MIN 52 SEC E 104.72 FT TO S BDRY OF AFORESAID BLOCK 1 THN N 89 DEG 53 MIN 55 SEC E 36.5 FT THN N 00 DEG 43 MIN 52 SEC W 104.65 FT TO POB
Levels
- One
Living Area
- 2208.00
Middle School
- Marshall-HB
Area Major
- 33563 - Plant City
Net Operating Income
- 0.00
Open Parking Spaces
- 0.00
Other Expense
- 0.00
Parcel Number
- P-29-28-22-5CI-000001-00000.5
Property Type
- Residential Income
Roof
- Shingle
School Elementary
- Jackson-HB
Sewer
- Public Sewer
Tax Year
- 2024
Township
- 28
Utilities
- Cable Available
- Electricity Connected
- Phone Available
- Propane
- Sewer Connected
- Water Connected
Views
- 11
Virtual Tour Url
- https://www.propertypanorama.com/instaview/stellar/TB8355827
Water Source
- Public
Year Built
- 1987
Zoning Code
- PD
Listing Data ©2025 Pinellas/Central Pasco REALTOR® Organization
The information provided by this website is for the personal, non-commercial use of consumers and may not be used for any purpose other than to identify prospective properties consumers may be interested in purchasing.Display of MLS data is usually deemed reliable but is NOT guaranteed accurate.
Datafeed Last updated on June 4, 2025 @ 12:00 am
©2006-2025 brokerIDXsites.com - https://brokerIDXsites.com
Sign Up Now for Free!X
Call Direct: Brokerage Office: Mobile: 727.710.4938
Registration Benefits:
- New Listings & Price Reduction Updates sent directly to your email
- Create Your Own Property Search saved for your return visit.
- "Like" Listings and Create a Favorites List
* NOTICE: By creating your free profile, you authorize us to send you periodic emails about new listings that match your saved searches and related real estate information.If you provide your telephone number, you are giving us permission to call you in response to this request, even if this phone number is in the State and/or National Do Not Call Registry.
Already have an account? Login to your account.

