
- Jackie Lynn, Broker,GRI,MRP
- Acclivity Now LLC
- Signed, Sealed, Delivered...Let's Connect!
No Properties Found
- Home
- Property Search
- Search results
- 8721 Drummer Plank Drive, WESLEY CHAPEL, FL 33545
Property Photos
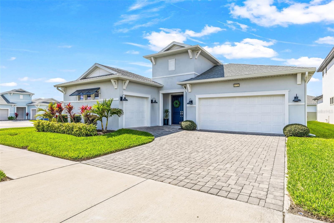

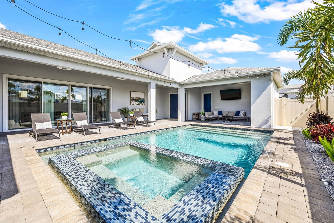
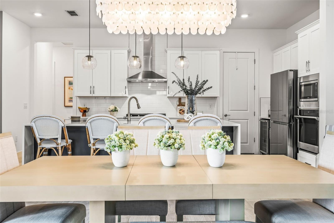
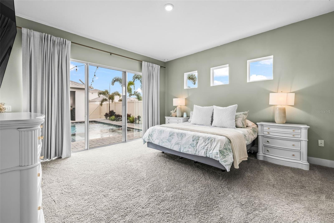
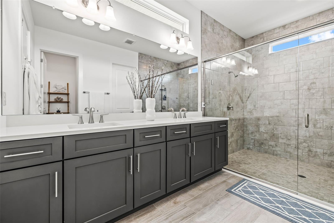
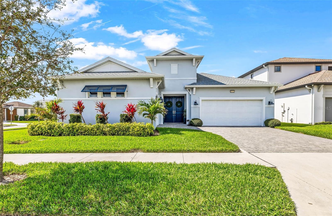
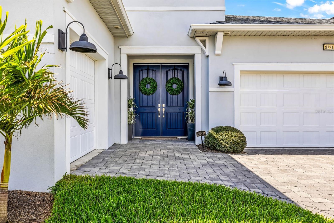
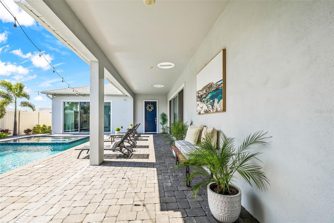
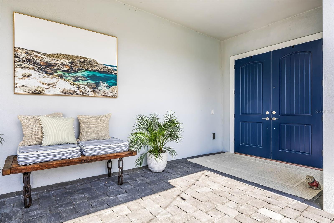
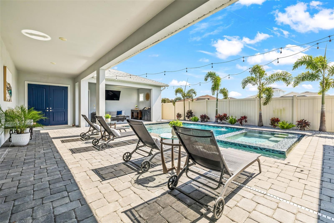
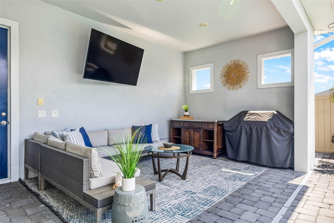
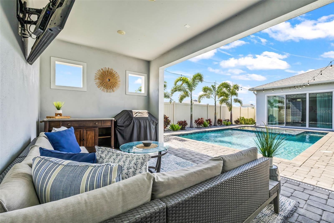
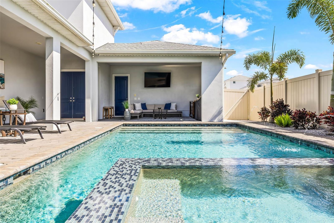
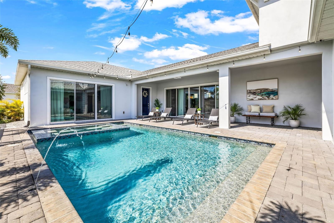
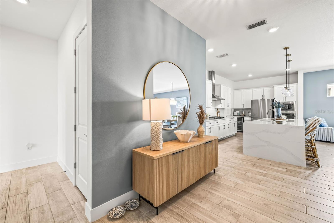
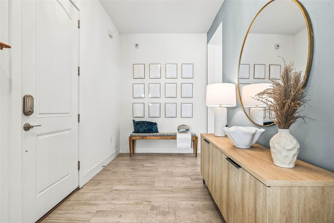
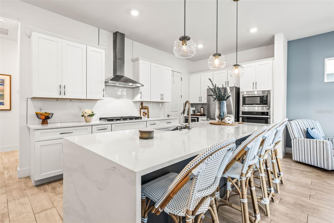
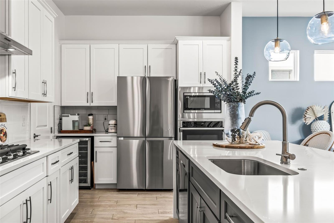
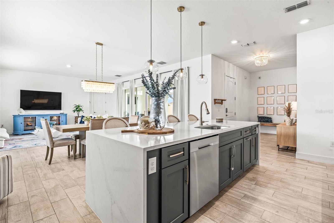
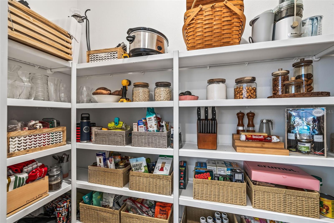
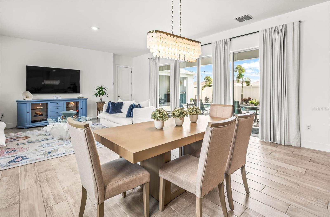
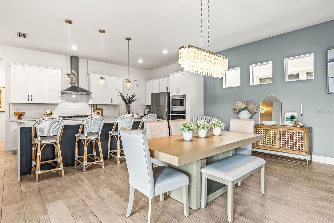
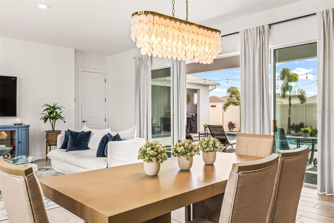
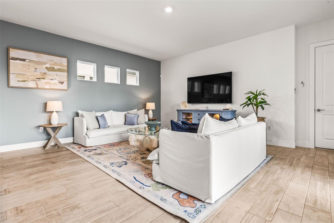
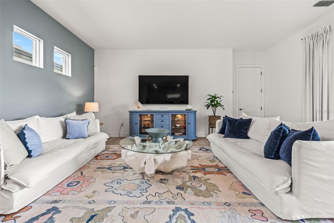
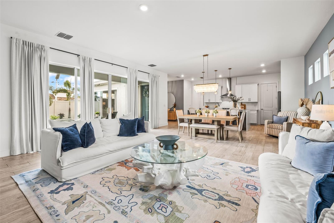
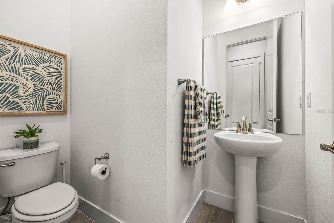
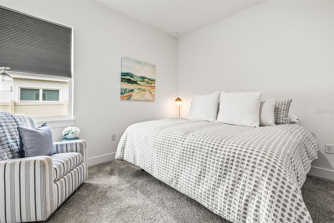
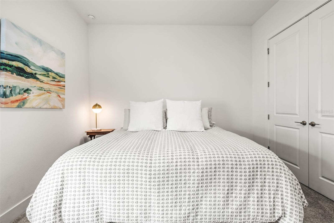
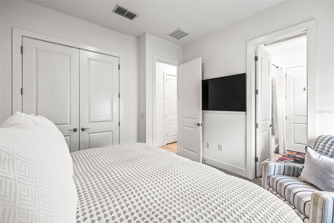
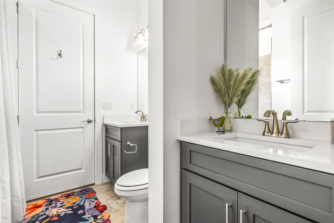
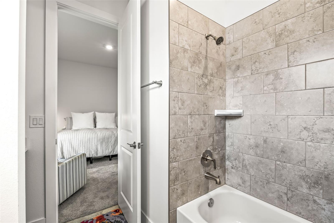
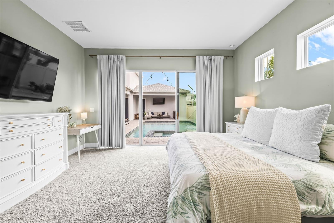
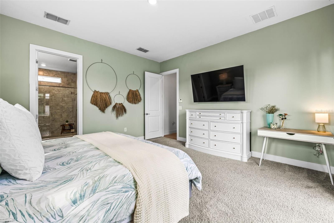
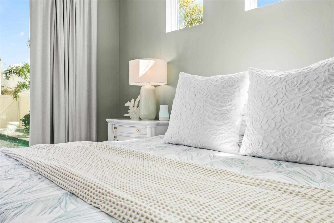
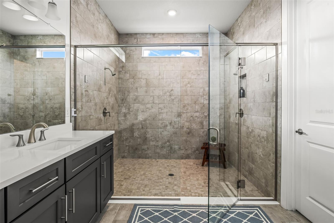

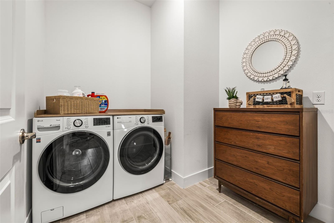
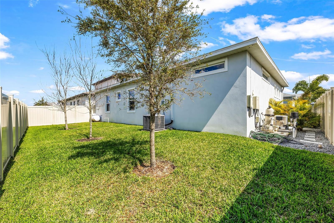
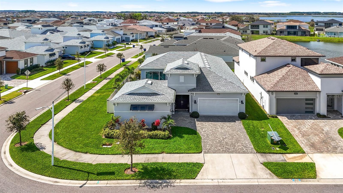
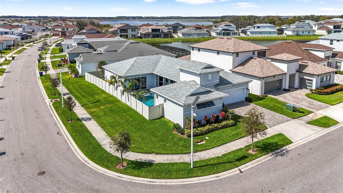
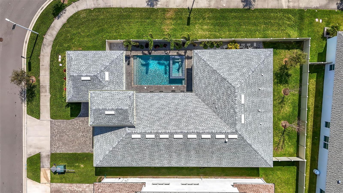
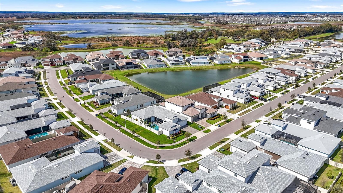
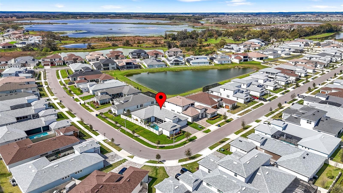
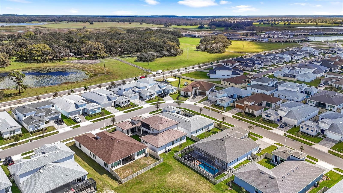
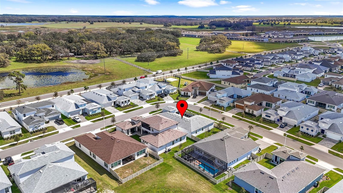
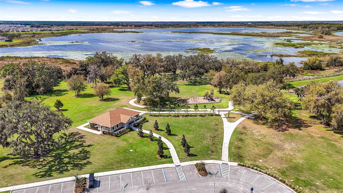
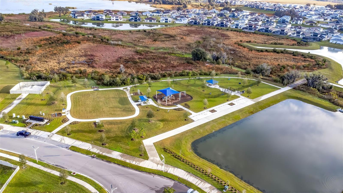
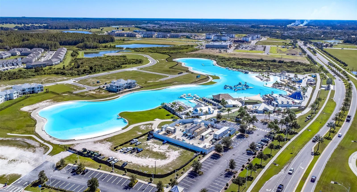
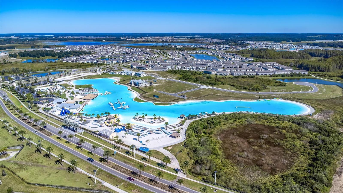
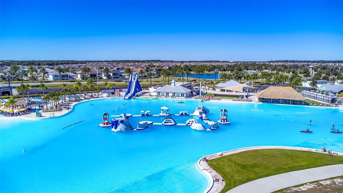
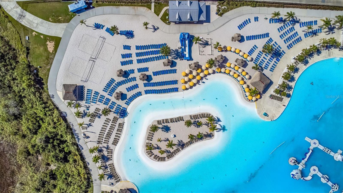

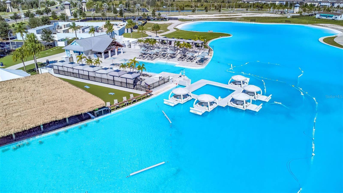
- MLS#: TB8355687 ( Residential )
- Street Address: 8721 Drummer Plank Drive
- Viewed: 75
- Price: $724,900
- Price sqft: $340
- Waterfront: No
- Year Built: 2021
- Bldg sqft: 2130
- Bedrooms: 3
- Total Baths: 3
- Full Baths: 2
- 1/2 Baths: 1
- Garage / Parking Spaces: 3
- Days On Market: 99
- Additional Information
- Geolocation: 28.2843 / -82.2795
- County: PASCO
- City: WESLEY CHAPEL
- Zipcode: 33545
- Subdivision: Epperson North Village D1
- Elementary School: Watergrass
- Middle School: Thomas E Weightman
- High School: Wesley Chapel
- Provided by: FLORIDA EXECUTIVE REALTY
- Contact: Jay D'Abramo
- 813-327-7807

- DMCA Notice
-
DescriptionThis one of a kind, single story home is one of only two courtyard pool homes currently on the market in the highly sought after Epperson Community of Wesley Chapel! Situated on an oversized corner lot, this breathtaking 3 bedroom, 2.5 bathroom residence offers an unparalleled blend of luxury and modern living. Step inside to soaring high ceilings and expansive large windows, flooding the space with natural light. The heart of the home is the gourmet kitchen, featuring a huge island, sleek modern cabinetry, and stainless steel appliances, perfect for entertaining. Adjacent to the kitchen, the spacious living room is designed for both relaxation and hosting, offering an open concept layout that seamlessly connects to the dining area and outdoor spaces. With ample seating space and natural light, this area is perfect for creating lasting memories with family and friends. The owners suite is a true retreat, boasting a spa inspired en suite bath with an oversized walk in shower and dual vanities. The additional bedrooms are generously sized, sharing a convenient Jack & Jill bathroom. Enjoy outdoor living in your private courtyard oasis, where a sparkling pool and beautiful landscaping provide the perfect setting for relaxation and entertaining. The home also features a three car garage, offering ample space for vehicles and storage. The entire community is powered by UltraFi, providing lightning fast internet and access to 175+ cable channelsall included in the HOA. Plus, this home has never experienced flooding or power loss during hurricane season or even Tampas frequent summer storms, offering peace of mind for any buyer. Beyond your personal paradise, Epperson offers world class amenities, including the areas only Crystal Lagoon, a resort style paradise with clear blue waters, sandy beaches, and exciting water activities. Residents also enjoy exclusive access to Innovation Preparatory Academy (InPrep), a top tier K 8 charter school located right in the community. Plus, youre just minutes from Wesley Chapels newest Publix prototype, featuring a burrito bar, olive bar, fresh pizza, and wine and beer on tap! With top rated schools, parks, great restaurants, the Tampa Premium Outlets, and easy access to downtown Tampa and Floridas award winning Gulf Coast beaches, this home truly has it all! Dont miss this rare opportunityschedule your private showing today because this home wont be on the market long!
Property Location and Similar Properties
All
Similar






Features
Appliances
- Dishwasher
- Microwave
- Range
Home Owners Association Fee
- 247.00
Association Name
- Breeze Home
Association Phone
- 813-565-4663
Builder Model
- Osprey I
Builder Name
- Biscayne
Carport Spaces
- 0.00
Close Date
- 0000-00-00
Cooling
- Central Air
Country
- US
Covered Spaces
- 0.00
Exterior Features
- Lighting
- Sidewalk
- Sliding Doors
Flooring
- Carpet
- Tile
Garage Spaces
- 3.00
Heating
- Electric
High School
- Wesley Chapel High-PO
Insurance Expense
- 0.00
Interior Features
- Eat-in Kitchen
- High Ceilings
- Kitchen/Family Room Combo
- Living Room/Dining Room Combo
- Open Floorplan
- Primary Bedroom Main Floor
- Walk-In Closet(s)
Legal Description
- EPPERSON NORTH VILLAGE D-1 PB 81 PG 54 BLOCK 18 LOT 42
Levels
- One
Living Area
- 2130.00
Lot Features
- Corner Lot
- Sidewalk
Middle School
- Thomas E Weightman Middle-PO
Area Major
- 33545 - Wesley Chapel
Net Operating Income
- 0.00
Occupant Type
- Owner
Open Parking Spaces
- 0.00
Other Expense
- 0.00
Parcel Number
- 26-25-20-0010-01800-0420
Parking Features
- Driveway
- Garage Door Opener
Pets Allowed
- Cats OK
- Dogs OK
Pool Features
- Heated
- In Ground
- Lighting
- Salt Water
- Screen Enclosure
Property Type
- Residential
Roof
- Shingle
School Elementary
- Watergrass Elementary-PO
Sewer
- Public Sewer
Tax Year
- 2023
Township
- 25
Utilities
- BB/HS Internet Available
- Cable Connected
- Electricity Connected
- Water Connected
Views
- 75
Virtual Tour Url
- https://premier-listing-media.aryeo.com/videos/01954cdd-5539-73b3-801e-47af39474f2e
Water Source
- Public
Year Built
- 2021
Zoning Code
- MPUD
Listing Data ©2025 Pinellas/Central Pasco REALTOR® Organization
The information provided by this website is for the personal, non-commercial use of consumers and may not be used for any purpose other than to identify prospective properties consumers may be interested in purchasing.Display of MLS data is usually deemed reliable but is NOT guaranteed accurate.
Datafeed Last updated on June 8, 2025 @ 12:00 am
©2006-2025 brokerIDXsites.com - https://brokerIDXsites.com
Sign Up Now for Free!X
Call Direct: Brokerage Office: Mobile: 727.710.4938
Registration Benefits:
- New Listings & Price Reduction Updates sent directly to your email
- Create Your Own Property Search saved for your return visit.
- "Like" Listings and Create a Favorites List
* NOTICE: By creating your free profile, you authorize us to send you periodic emails about new listings that match your saved searches and related real estate information.If you provide your telephone number, you are giving us permission to call you in response to this request, even if this phone number is in the State and/or National Do Not Call Registry.
Already have an account? Login to your account.

