
- Jackie Lynn, Broker,GRI,MRP
- Acclivity Now LLC
- Signed, Sealed, Delivered...Let's Connect!
No Properties Found
- Home
- Property Search
- Search results
- 2215 River Ridge Drive, SARASOTA, FL 34239
Property Photos
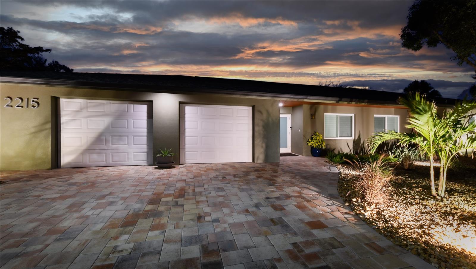

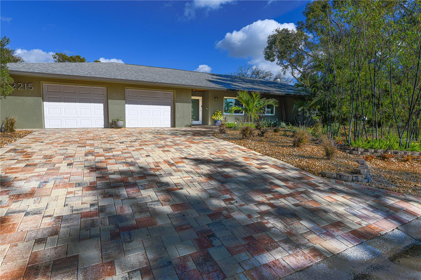
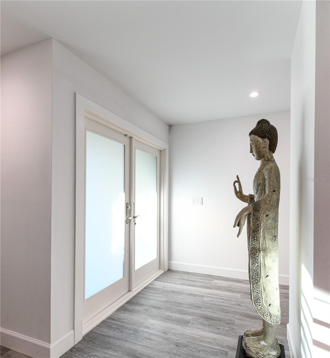
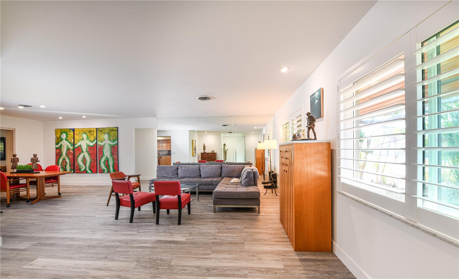
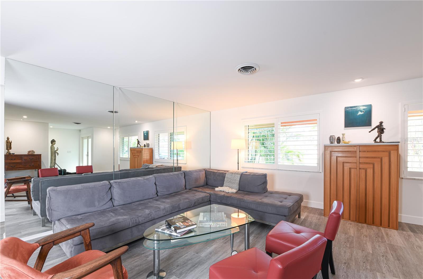
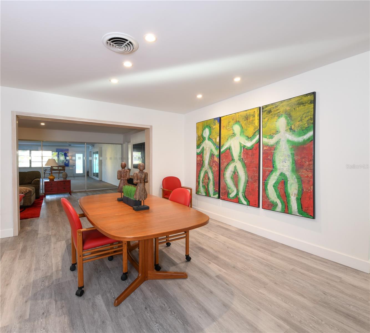
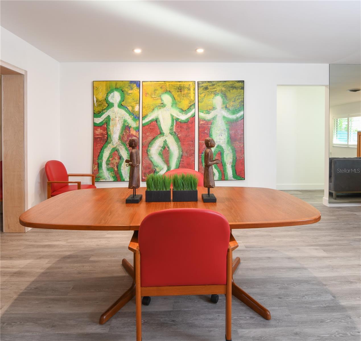
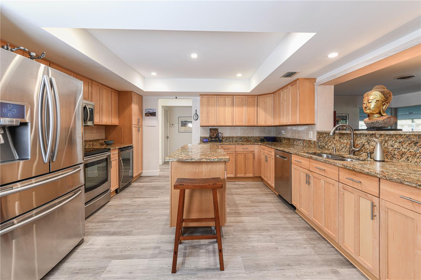
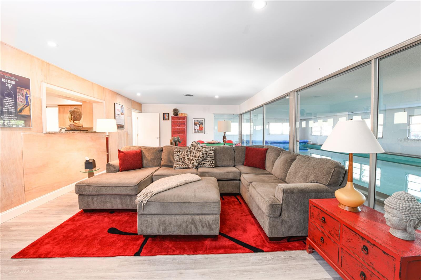
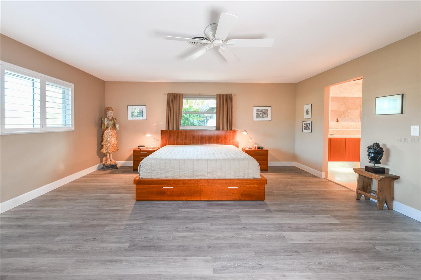
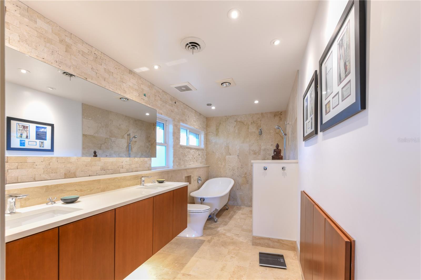
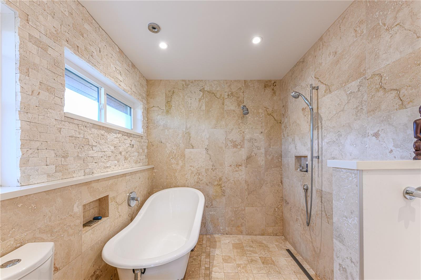
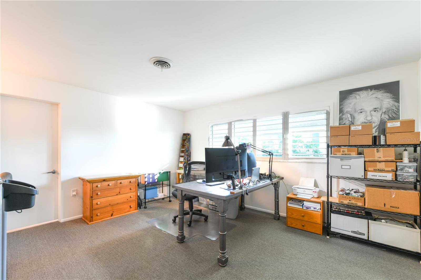
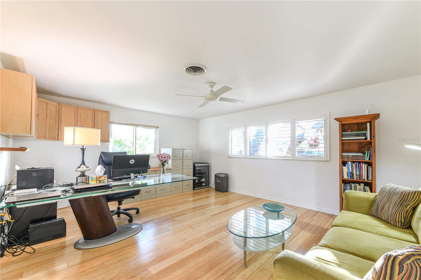
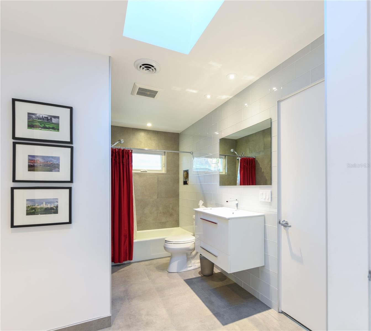
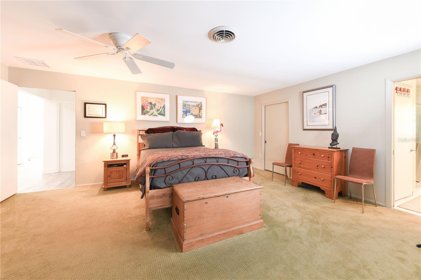
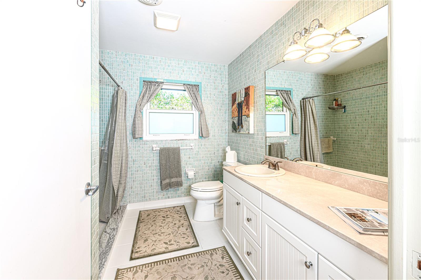
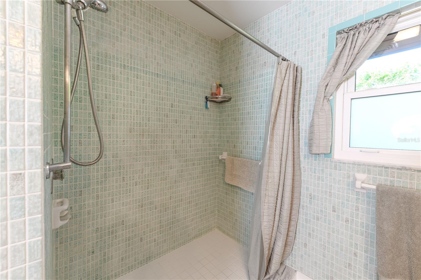
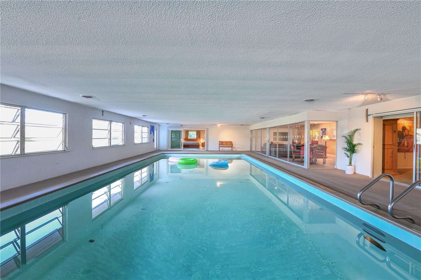
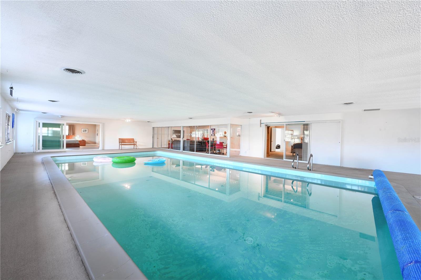
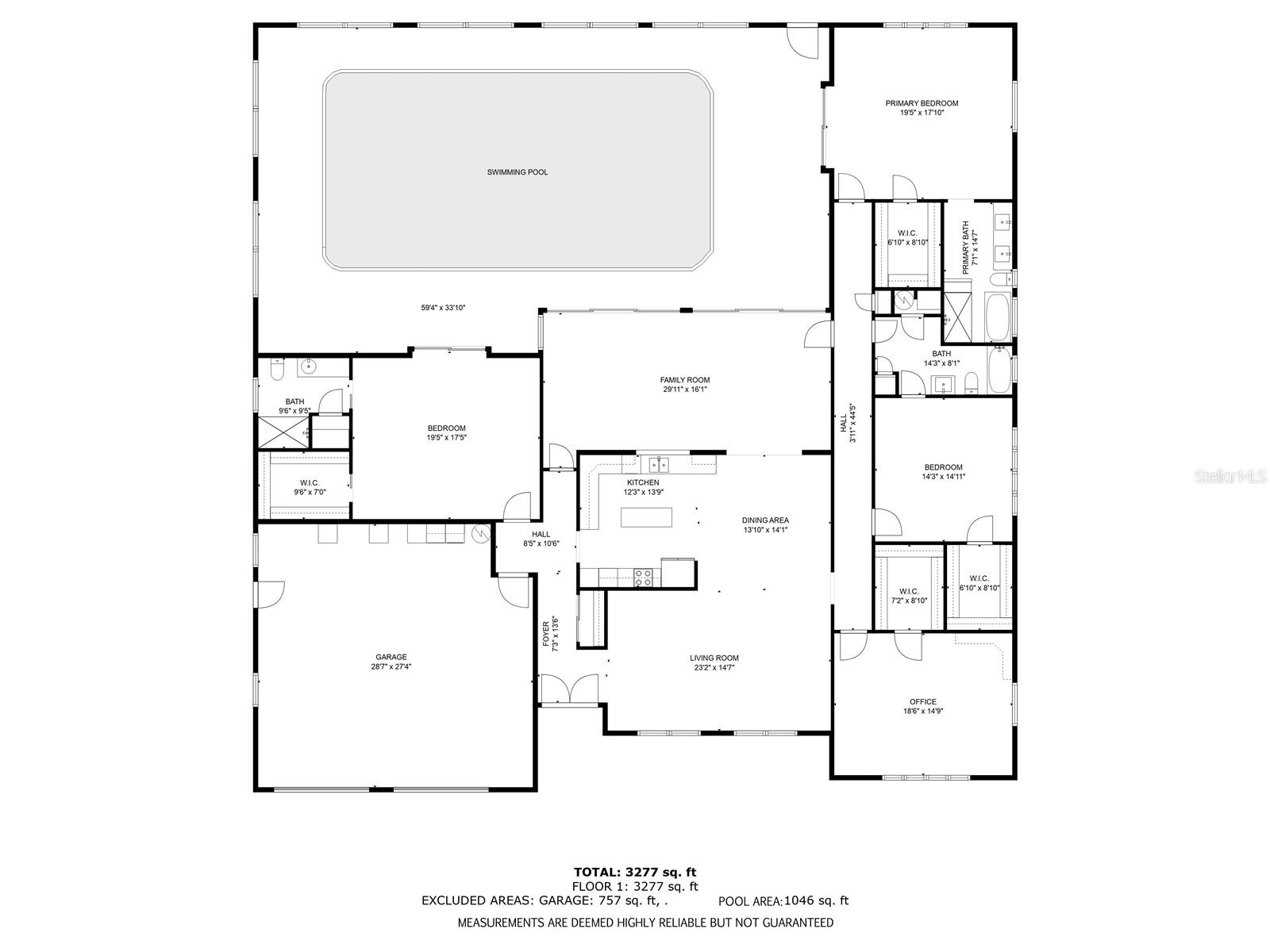
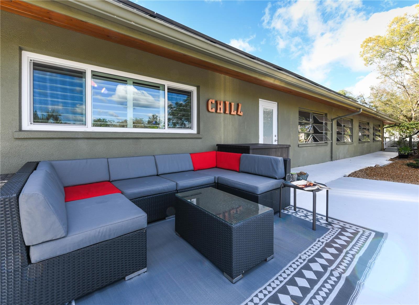
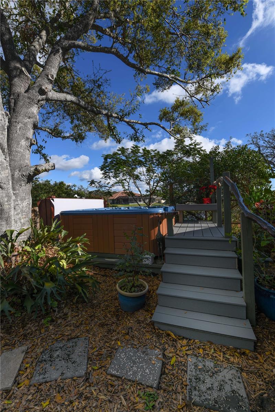
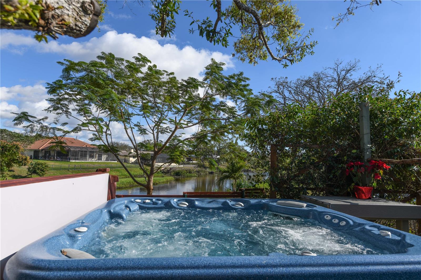
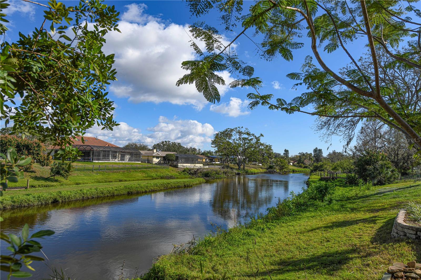
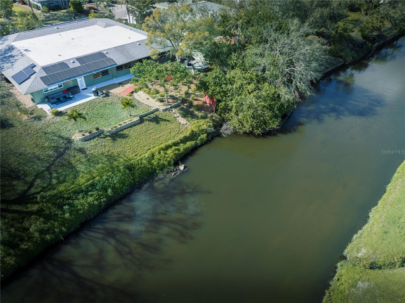
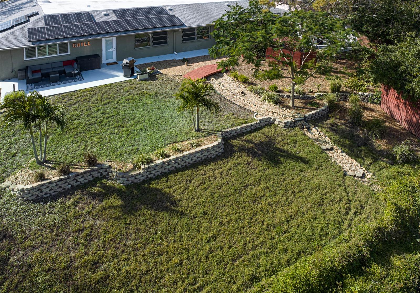
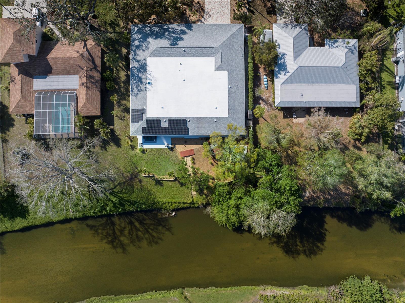
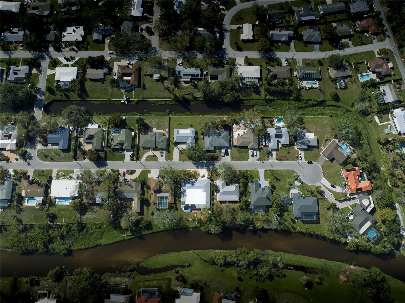


- MLS#: TB8355659 ( Residential )
- Street Address: 2215 River Ridge Drive
- Viewed: 92
- Price: $1,200,000
- Price sqft: $183
- Waterfront: Yes
- Wateraccess: Yes
- Waterfront Type: Creek
- Year Built: 1970
- Bldg sqft: 6572
- Bedrooms: 4
- Total Baths: 3
- Full Baths: 3
- Garage / Parking Spaces: 2
- Days On Market: 132
- Additional Information
- Geolocation: 27.3133 / -82.509
- County: SARASOTA
- City: SARASOTA
- Zipcode: 34239
- Subdivision: South Gate
- Elementary School: Southside Elementary
- Middle School: Brookside Middle
- High School: Sarasota High
- Provided by: LOKATION
- Contact: Rick Waid
- 954-545-5583

- DMCA Notice
-
DescriptionPRICE ADJUSTMENT! $50,000 PRICE REDUCTION. RARE OPPORTUNITY IN SOUTH GATE! One of the largest ranch style homes in the neighborhood is available with four oversized bedrooms, including dual master suites, three bathrooms, extra large family room and a huge INDOOR pool. This home is over 6500 square feet under roof and almost 3400 square feet of air conditioned space. Please refer to the floor plan to better understand the scale and configuration of this truly unique property. This home has been meticulously maintained and updated continuously by the current owners. An extensive list is provided in the attachments, but they include: new roof, new re piping, new solar panels, new flooring, new lighting, county water and sewer tie ins, landscaping, impact windows and much more. The home is on a double cul de sac street surrounded by the Philippi Creek. The public schools are some of the best in the county. This home is large enough for a family, or a couple that likes the luxury of lots and lots of space.
Property Location and Similar Properties
All
Similar






Features
Waterfront Description
- Creek
Accessibility Features
- Accessible Approach with Ramp
- Accessible Bedroom
- Accessible Closets
- Accessible Common Area
- Accessible Doors
- Accessible Full Bath
- Visitor Bathroom
- Accessible Hallway(s)
- Accessible Kitchen
- Accessible Central Living Area
Appliances
- Dishwasher
- Disposal
- Dryer
- Electric Water Heater
- Microwave
- Refrigerator
- Washer
- Water Filtration System
- Whole House R.O. System
- Wine Refrigerator
Home Owners Association Fee
- 200.00
Carport Spaces
- 0.00
Close Date
- 0000-00-00
Cooling
- Central Air
Country
- US
Covered Spaces
- 0.00
Exterior Features
- Garden
- Hurricane Shutters
- Private Mailbox
- Rain Gutters
- Shade Shutter(s)
- Sidewalk
- Sliding Doors
Fencing
- Vinyl
Flooring
- Concrete
- Luxury Vinyl
- Marble
Garage Spaces
- 2.00
Green Energy Efficient
- HVAC
- Insulation
- Roof
- Thermostat
- Windows
Heating
- Electric
High School
- Sarasota High
Insurance Expense
- 0.00
Interior Features
- Accessibility Features
- L Dining
- Open Floorplan
- Primary Bedroom Main Floor
- Solid Surface Counters
- Solid Wood Cabinets
- Split Bedroom
- Stone Counters
- Thermostat
- Tray Ceiling(s)
- Walk-In Closet(s)
- Window Treatments
Legal Description
- LOT 5 BLK 115 SOUTH GATE UNIT 27 ORI 2004098601
Levels
- One
Living Area
- 3386.00
Lot Features
- Cleared
- Cul-De-Sac
- In County
- Landscaped
- Level
- Oversized Lot
- Private
- Street Dead-End
- Paved
Middle School
- Brookside Middle
Area Major
- 34239 - Sarasota/Pinecraft
Net Operating Income
- 0.00
Occupant Type
- Owner
Open Parking Spaces
- 0.00
Other Expense
- 0.00
Parcel Number
- 0058060033
Parking Features
- Driveway
- Garage Door Opener
- Ground Level
- Oversized
- Workshop in Garage
Pets Allowed
- Cats OK
- Dogs OK
Pool Features
- Deck
- Gunite
- In Ground
- Indoor
- Lighting
- Tile
Property Type
- Residential
Roof
- Membrane
- Shingle
School Elementary
- Southside Elementary
Sewer
- Public Sewer
Style
- Ranch
Tax Year
- 2024
Township
- 36S
Utilities
- Cable Connected
- Electricity Connected
- Fiber Optics
- Fire Hydrant
- Phone Available
- Public
- Sewer Connected
- Water Connected
View
- Water
Views
- 92
Virtual Tour Url
- https://youtu.be/ynVmXCizSLw
Water Source
- Public
Year Built
- 1970
Zoning Code
- RSF1
Listing Data ©2025 Pinellas/Central Pasco REALTOR® Organization
The information provided by this website is for the personal, non-commercial use of consumers and may not be used for any purpose other than to identify prospective properties consumers may be interested in purchasing.Display of MLS data is usually deemed reliable but is NOT guaranteed accurate.
Datafeed Last updated on July 12, 2025 @ 12:00 am
©2006-2025 brokerIDXsites.com - https://brokerIDXsites.com
Sign Up Now for Free!X
Call Direct: Brokerage Office: Mobile: 727.710.4938
Registration Benefits:
- New Listings & Price Reduction Updates sent directly to your email
- Create Your Own Property Search saved for your return visit.
- "Like" Listings and Create a Favorites List
* NOTICE: By creating your free profile, you authorize us to send you periodic emails about new listings that match your saved searches and related real estate information.If you provide your telephone number, you are giving us permission to call you in response to this request, even if this phone number is in the State and/or National Do Not Call Registry.
Already have an account? Login to your account.

