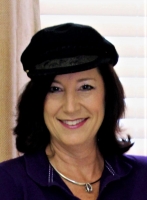
- Jackie Lynn, Broker,GRI,MRP
- Acclivity Now LLC
- Signed, Sealed, Delivered...Let's Connect!
No Properties Found
- Home
- Property Search
- Search results
- 15912 Ternglade Drive, LITHIA, FL 33547
Property Photos
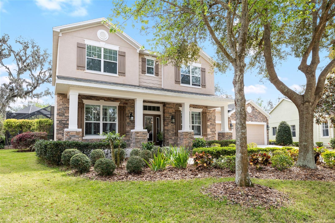

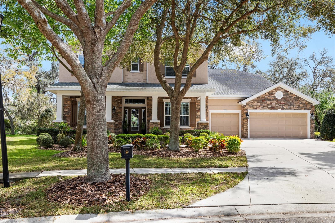
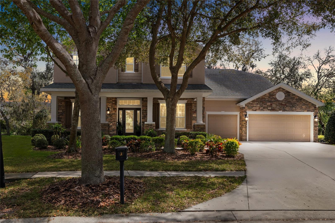
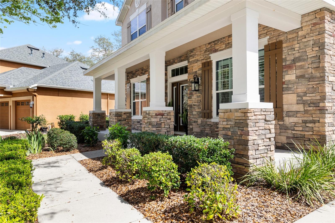
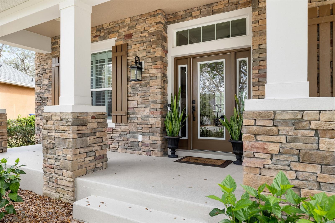
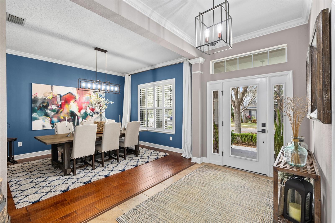
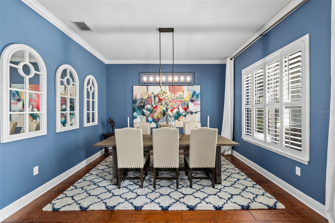
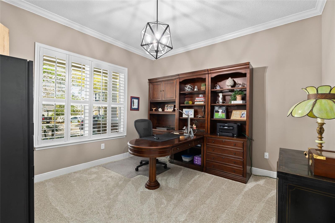
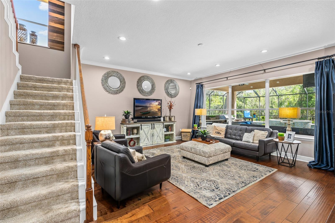
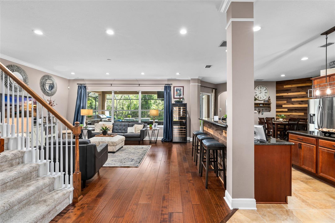
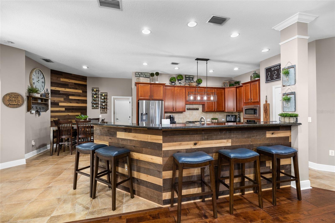
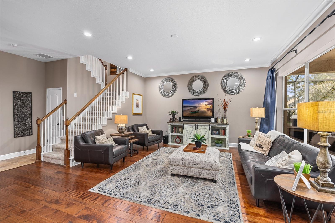
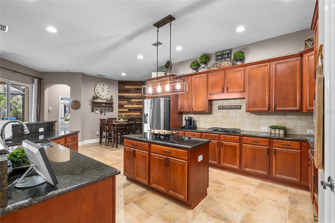
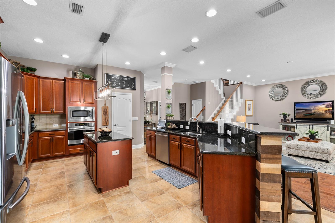
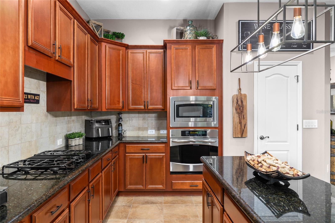
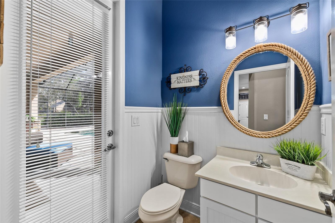
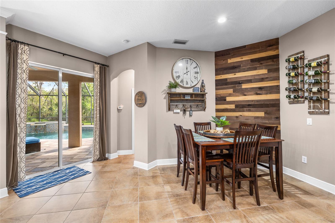
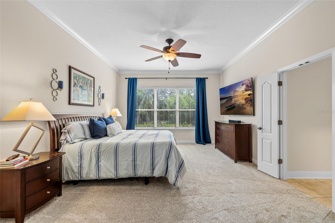
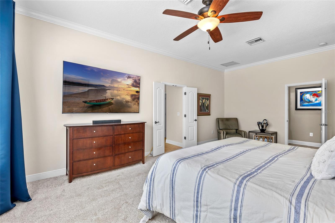
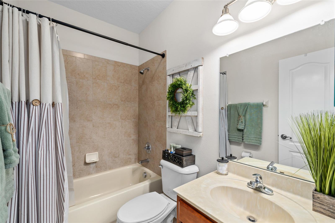
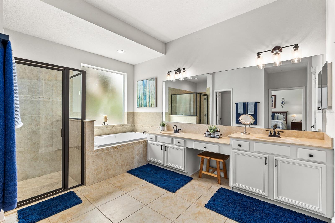
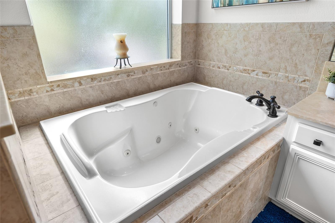
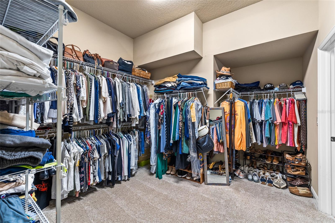
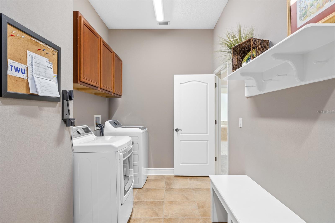
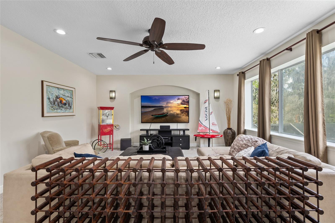
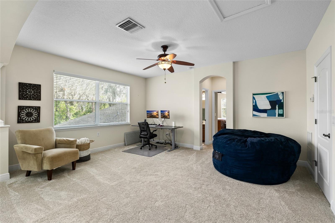
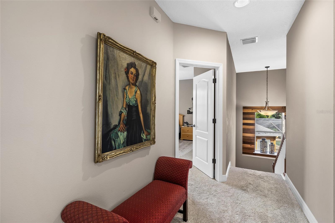
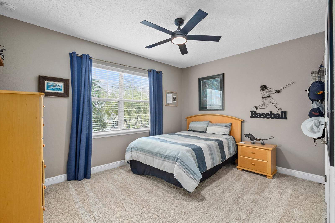
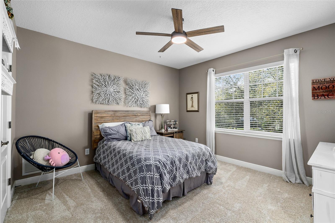
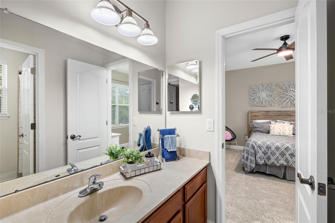
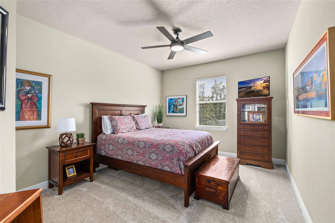
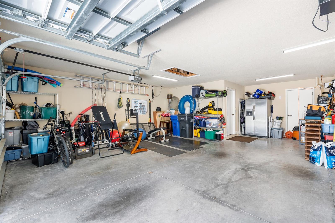
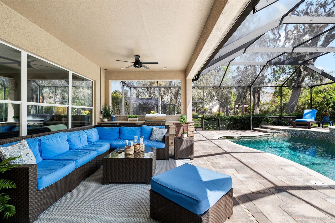
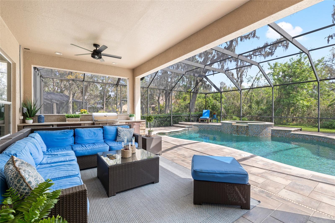
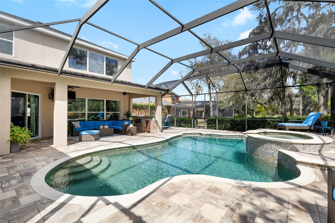
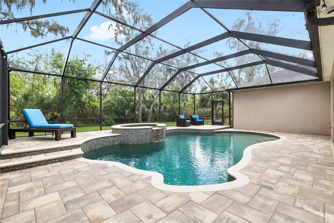
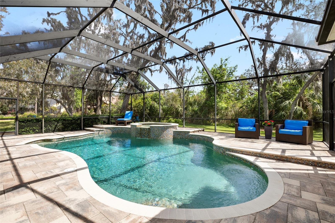
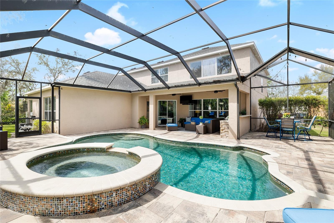
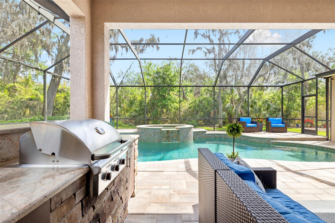
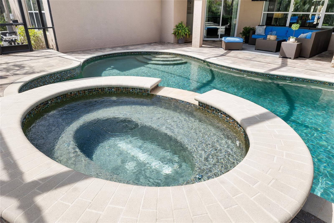
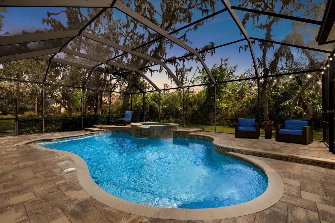
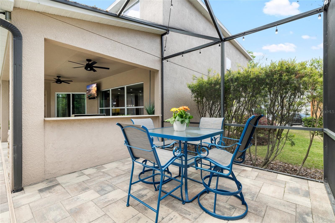
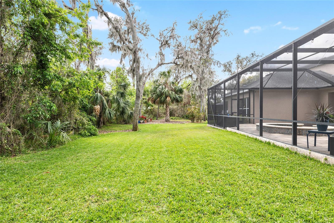
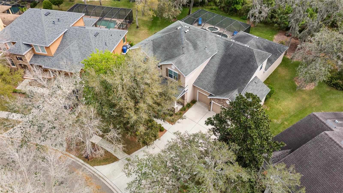
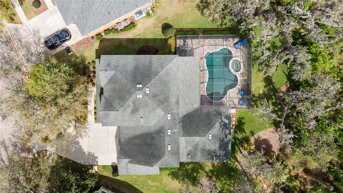
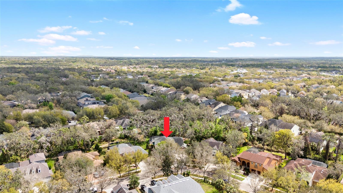
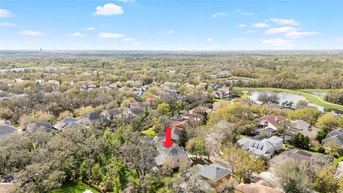
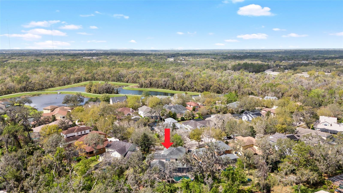
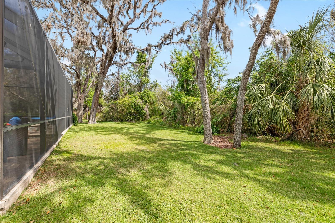
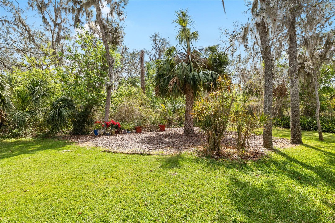

































- MLS#: TB8355051 ( Residential )
- Street Address: 15912 Ternglade Drive
- Viewed: 51
- Price: $975,000
- Price sqft: $186
- Waterfront: No
- Year Built: 2009
- Bldg sqft: 5236
- Bedrooms: 4
- Total Baths: 4
- Full Baths: 3
- 1/2 Baths: 1
- Garage / Parking Spaces: 3
- Days On Market: 106
- Additional Information
- Geolocation: 27.8476 / -82.2178
- County: HILLSBOROUGH
- City: LITHIA
- Zipcode: 33547
- Subdivision: Fishhawk Ranch Ph 2 Prcl
- Elementary School: Fishhawk Creek HB
- Middle School: Randall HB
- High School: Newsome HB
- Provided by: RE/MAX COLLECTIVE
- Contact: Cheryl Thompson
- 813-438-7841

- DMCA Notice
-
DescriptionDon't miss out on this incredible opportunity! This beautifully maintained, one owner home is ready for its next chapteryours! Nestled within the highly sought after gated community of Fishhawk Ranch, this property offers access to top rated schools and an unbeatable lifestyle. From the moment you arrive, you'll be captivated by the charming curb appeallush landscaping, decorative shutters, stone accents, a glass front door with matching sidelights, and a welcoming front porch perfect for enjoying your morning coffee. Step inside to discover an inviting interior with thoughtful updates throughout. The foyer leads to a dedicated dining room and a private home office, enclosed with elegant French doors. The open concept living space is a showstopper, featuring rich wood flooring, crown molding, and expansive sliding glass doors that deliver breathtaking views of the pool. The gourmet kitchen is a chefs delight, complete with stainless steel appliances, a center island, a breakfast bar, beautiful cabinetry, and a spacious pantry. The adjacent breakfast nook provides the perfect setting for casual meals and entertaining. Retreat to the primary suite, a peaceful haven tucked away on the main level. The oversized walk in closet offers convenient access to the laundry room, while the en suite bath boasts a soaking tub, walk in shower, dual vanities, and a makeup stationideal for unwinding after a long day. Upstairs, three generously sized bedrooms provide comfort and flexibility. Two share a Jack and Jill bathroom, while the third, located off the spacious bonus room, enjoys its own private bathperfect for guests or an in law suite. The bonus room is a versatile space, ready to become a home theater, game room, playroom, or gym! The outdoor living area is where this home truly shines. The oversized screened in lanai features a heated pool, a relaxing waterfall spa, and a full outdoor kitchenperfect for hosting gatherings or simply soaking up the Florida sunshine. A brand new roof was installed April 2025. This home is an entertainers dream and a private retreat all in one! Schedule your showing today before this gem is gone!
Property Location and Similar Properties
All
Similar






Features
Appliances
- Cooktop
- Dishwasher
- Disposal
- Gas Water Heater
- Microwave
- Range
- Range Hood
- Refrigerator
Home Owners Association Fee
- 637.00
Association Name
- Fishhawk Ranch Homeowners Association
- Inc.
Builder Name
- David Weekley
Carport Spaces
- 0.00
Close Date
- 0000-00-00
Cooling
- Central Air
Country
- US
Covered Spaces
- 0.00
Exterior Features
- Outdoor Grill
- Outdoor Kitchen
- Private Mailbox
- Sidewalk
- Sliding Doors
- Sprinkler Metered
Flooring
- Carpet
- Tile
- Wood
Garage Spaces
- 3.00
Heating
- Central
High School
- Newsome-HB
Insurance Expense
- 0.00
Interior Features
- Ceiling Fans(s)
- Crown Molding
- Eat-in Kitchen
- Open Floorplan
- Primary Bedroom Main Floor
- Solid Surface Counters
- Split Bedroom
- Stone Counters
- Thermostat
- Walk-In Closet(s)
- Window Treatments
Legal Description
- FISHHAWK RANCH PHASE 2 PARCEL H-H LOT 49 BLOCK 103
Levels
- Two
Living Area
- 3982.00
Lot Features
- Sidewalk
- Paved
Middle School
- Randall-HB
Area Major
- 33547 - Lithia
Net Operating Income
- 0.00
Occupant Type
- Owner
Open Parking Spaces
- 0.00
Other Expense
- 0.00
Parcel Number
- U-28-30-21-79X-000103-00049.0
Pets Allowed
- Yes
Pool Features
- Gunite
- Heated
- In Ground
- Lighting
- Salt Water
- Screen Enclosure
Property Type
- Residential
Roof
- Shingle
School Elementary
- Fishhawk Creek-HB
Sewer
- Public Sewer
Style
- Craftsman
Tax Year
- 2024
Township
- 30
Utilities
- Cable Available
- Electricity Connected
- Natural Gas Connected
- Underground Utilities
- Water Connected
View
- Pool
- Trees/Woods
Views
- 51
Virtual Tour Url
- https://www.youtube.com/watch?v=3b9IefZathc
Water Source
- Public
Year Built
- 2009
Zoning Code
- PD
Listing Data ©2025 Pinellas/Central Pasco REALTOR® Organization
The information provided by this website is for the personal, non-commercial use of consumers and may not be used for any purpose other than to identify prospective properties consumers may be interested in purchasing.Display of MLS data is usually deemed reliable but is NOT guaranteed accurate.
Datafeed Last updated on June 20, 2025 @ 12:00 am
©2006-2025 brokerIDXsites.com - https://brokerIDXsites.com
Sign Up Now for Free!X
Call Direct: Brokerage Office: Mobile: 727.710.4938
Registration Benefits:
- New Listings & Price Reduction Updates sent directly to your email
- Create Your Own Property Search saved for your return visit.
- "Like" Listings and Create a Favorites List
* NOTICE: By creating your free profile, you authorize us to send you periodic emails about new listings that match your saved searches and related real estate information.If you provide your telephone number, you are giving us permission to call you in response to this request, even if this phone number is in the State and/or National Do Not Call Registry.
Already have an account? Login to your account.

