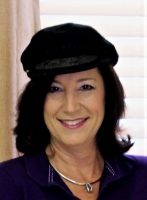
- Jackie Lynn, Broker,GRI,MRP
- Acclivity Now LLC
- Signed, Sealed, Delivered...Let's Connect!
No Properties Found
- Home
- Property Search
- Search results
- 8010 Bally Money Road, TAMPA, FL 33610
Property Photos
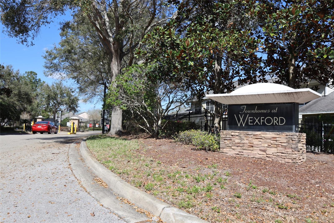

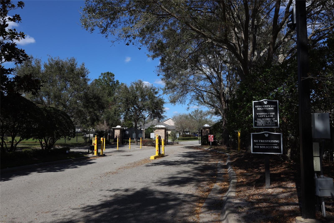
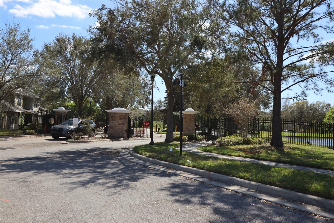
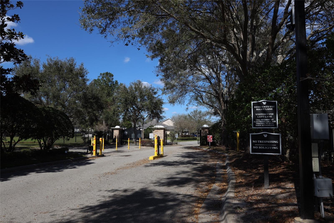
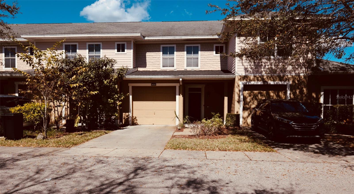
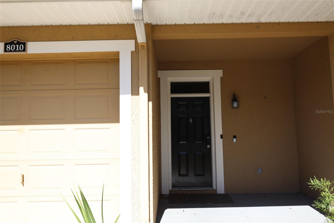
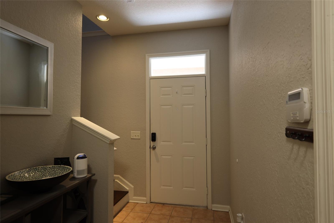
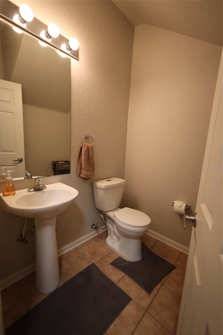
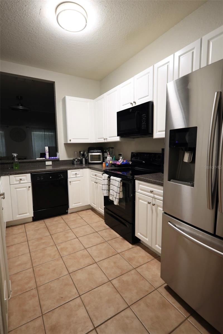
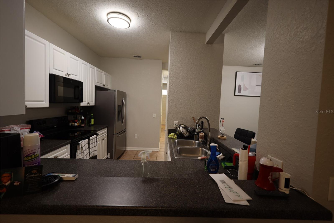
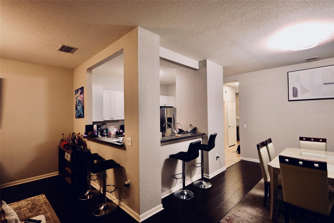
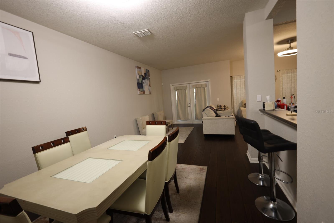
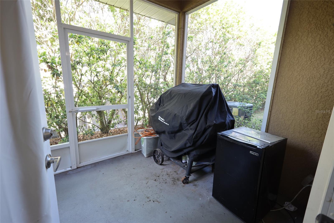
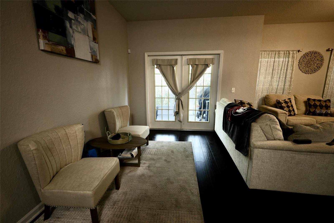
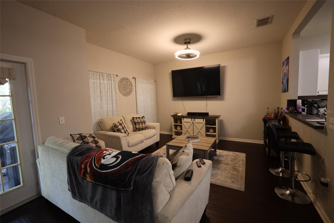
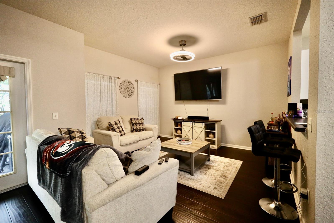
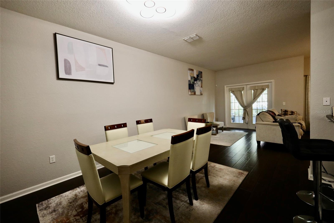
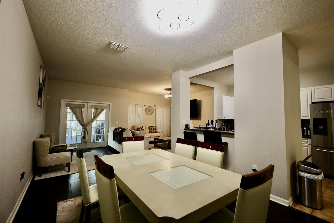
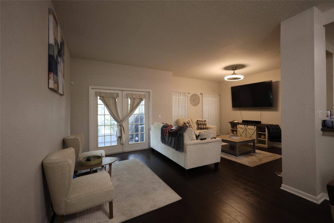
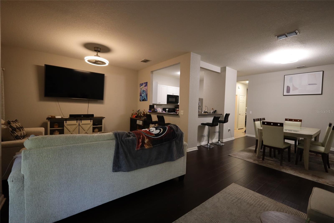
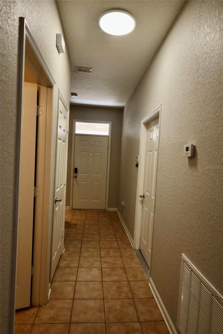
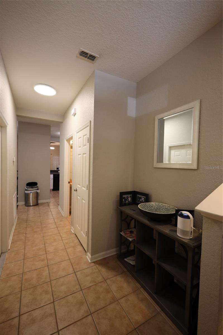
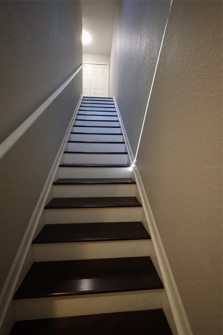
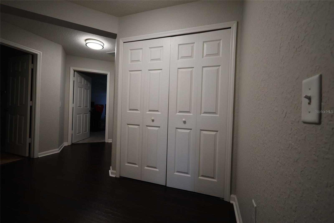
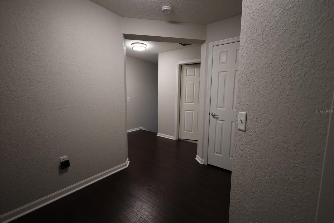
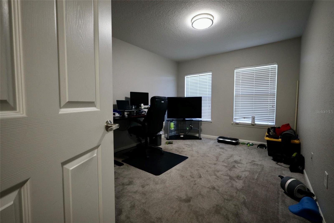
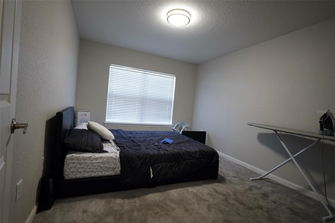
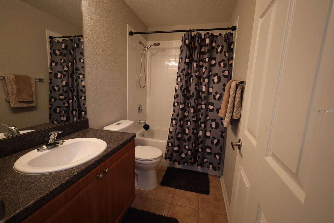
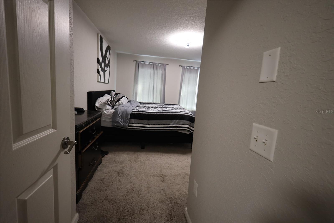
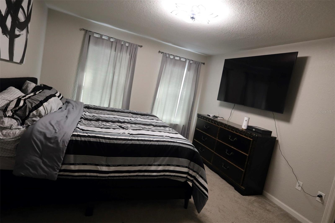
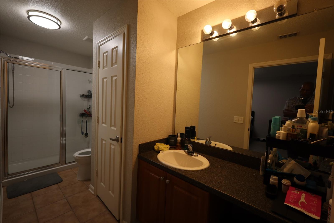
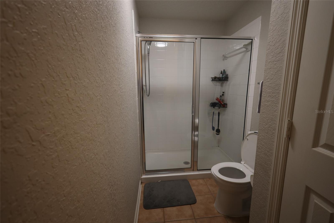
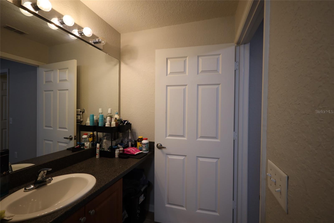
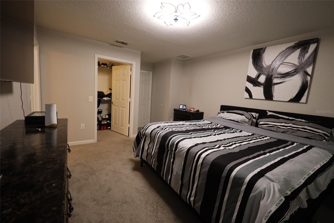
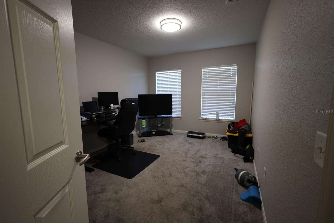
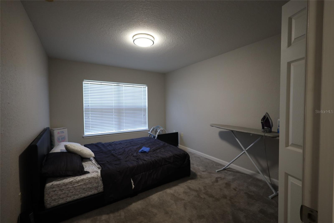
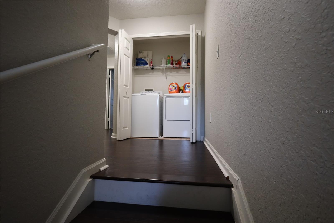
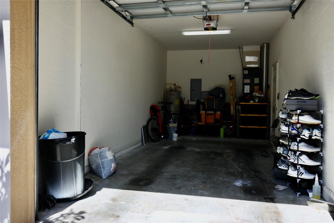
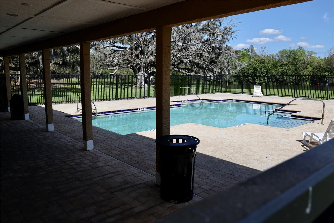
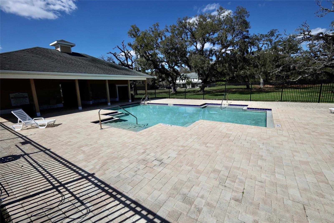
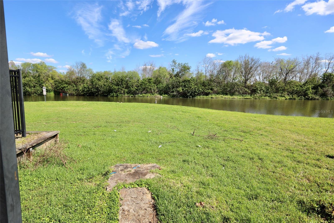
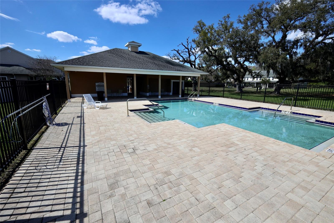
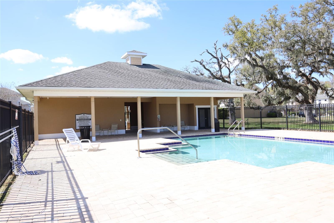
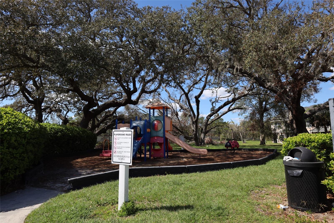
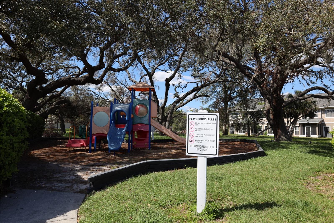
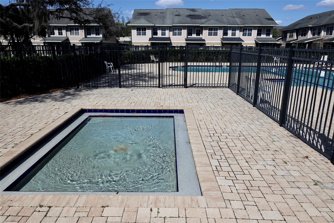
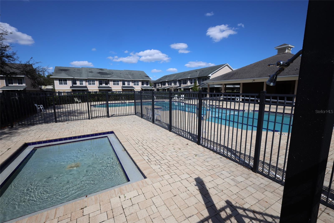
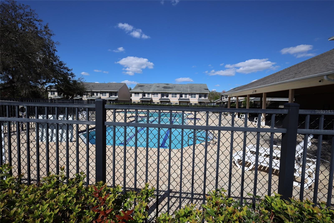
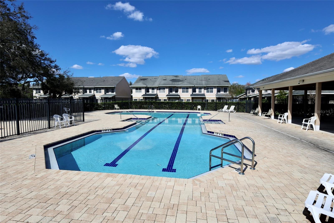
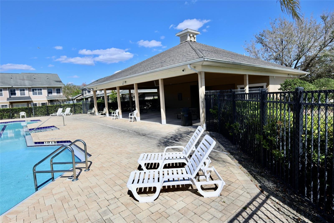
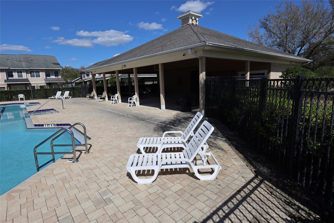
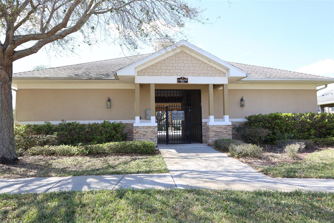
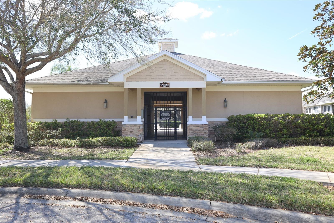
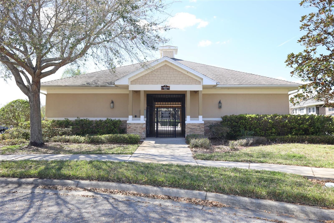
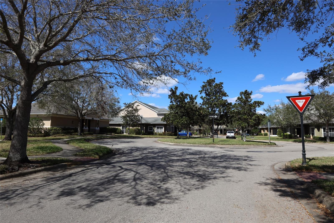
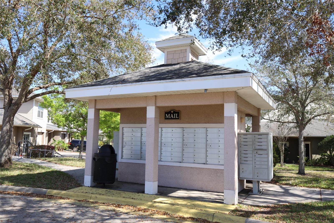
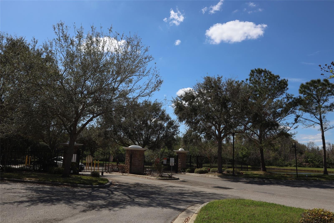
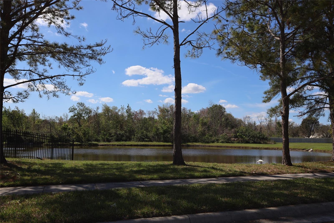
- MLS#: TB8354016 ( Residential )
- Street Address: 8010 Bally Money Road
- Viewed: 30
- Price: $298,000
- Price sqft: $130
- Waterfront: No
- Year Built: 2007
- Bldg sqft: 2298
- Bedrooms: 3
- Total Baths: 3
- Full Baths: 2
- 1/2 Baths: 1
- Garage / Parking Spaces: 1
- Days On Market: 90
- Additional Information
- Geolocation: 28.0027 / -82.3665
- County: HILLSBOROUGH
- City: TAMPA
- Zipcode: 33610
- Subdivision: Wexford Twnhms
- Elementary School: Robles HB
- Middle School: Jennings HB
- High School: King HB
- Provided by: MAINHOUSE REALTY ASSOCIATES
- Contact: Jeff Randall
- 813-477-8870

- DMCA Notice
-
DescriptionWEXFORD TOWNHOMES Gated, highly desirable, and low maintenance living! This great 3 bedroom, 2.5 bath home is ready for its new occupant. The location of the large townhome is ideal for those on the go with quick and easy access to I 4, I 75, and literally minutes to the Hardrock Casino, and the Florida State Fairgrounds. Boasting 1822 heated sq/ft, you'll be impressed with the open floor plan and its great space. Kitchen, dining room and living room with French doors that exit to the private screen covered patio, alone with the 1/2 bath place nicely off the foyer near the garage and garage and the front entrance. All bedrooms, laundry room, and remaining bathrooms are located on the second floor. This great community features 2 heated pools, heated spa, dog park and conservation area, Low HOA and No CDD. Guest parking areas
Property Location and Similar Properties
All
Similar






Features
Appliances
- Dishwasher
- Disposal
- Dryer
- Range
- Range Hood
- Washer
Home Owners Association Fee
- 250.00
Home Owners Association Fee Includes
- Pool
- Trash
Association Name
- PMB / Jennifer Shaw
Association Phone
- 727-866-3115
Carport Spaces
- 0.00
Close Date
- 0000-00-00
Cooling
- Central Air
Country
- US
Covered Spaces
- 0.00
Exterior Features
- French Doors
- Sidewalk
Flooring
- Bamboo
- Carpet
- Ceramic Tile
Garage Spaces
- 1.00
Heating
- Central
High School
- King-HB
Insurance Expense
- 0.00
Interior Features
- Ceiling Fans(s)
- Living Room/Dining Room Combo
- Open Floorplan
- Walk-In Closet(s)
- Window Treatments
Legal Description
- WEXFORD TOWNHOMES LOT 5 BLOCK 31
Levels
- Two
Living Area
- 1822.00
Lot Features
- Paved
Middle School
- Jennings-HB
Area Major
- 33610 - Tampa / East Lake
Net Operating Income
- 0.00
Occupant Type
- Owner
Open Parking Spaces
- 0.00
Other Expense
- 0.00
Parcel Number
- U-36-28-19-91C-000031-00005.0
Parking Features
- Driveway
- Garage Door Opener
Pets Allowed
- Yes
Pool Features
- In Ground
Property Type
- Residential
Roof
- Shingle
School Elementary
- Robles-HB
Sewer
- Public Sewer
Style
- Traditional
Tax Year
- 2024
Township
- 28
Utilities
- Electricity Connected
- Public
- Water Connected
Views
- 30
Virtual Tour Url
- https://www.propertypanorama.com/instaview/stellar/TB8354016
Water Source
- Public
Year Built
- 2007
Zoning Code
- PD
Listing Data ©2025 Pinellas/Central Pasco REALTOR® Organization
The information provided by this website is for the personal, non-commercial use of consumers and may not be used for any purpose other than to identify prospective properties consumers may be interested in purchasing.Display of MLS data is usually deemed reliable but is NOT guaranteed accurate.
Datafeed Last updated on May 31, 2025 @ 12:00 am
©2006-2025 brokerIDXsites.com - https://brokerIDXsites.com
Sign Up Now for Free!X
Call Direct: Brokerage Office: Mobile: 727.710.4938
Registration Benefits:
- New Listings & Price Reduction Updates sent directly to your email
- Create Your Own Property Search saved for your return visit.
- "Like" Listings and Create a Favorites List
* NOTICE: By creating your free profile, you authorize us to send you periodic emails about new listings that match your saved searches and related real estate information.If you provide your telephone number, you are giving us permission to call you in response to this request, even if this phone number is in the State and/or National Do Not Call Registry.
Already have an account? Login to your account.

