
- Jackie Lynn, Broker,GRI,MRP
- Acclivity Now LLC
- Signed, Sealed, Delivered...Let's Connect!
No Properties Found
- Home
- Property Search
- Search results
- 13437 Lisa Drive, HUDSON, FL 34667
Property Photos
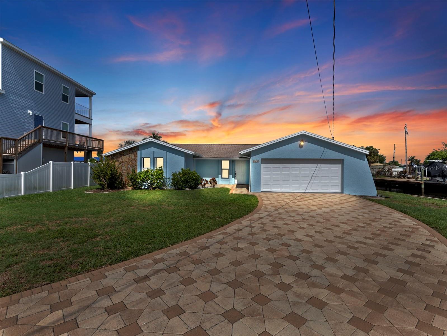

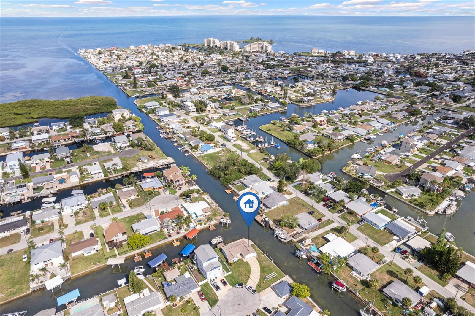
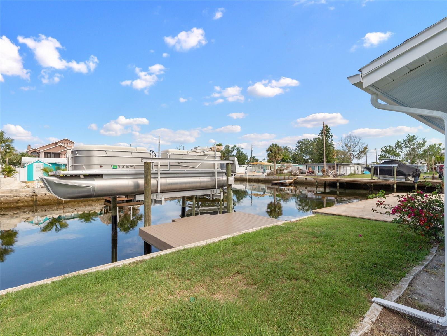
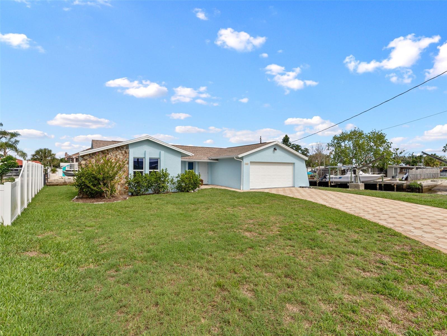
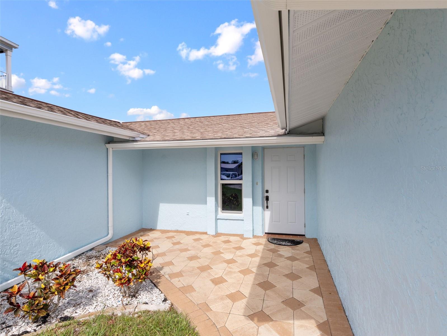
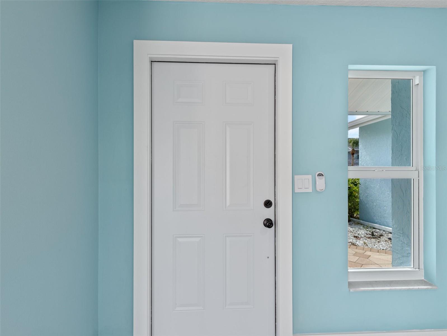
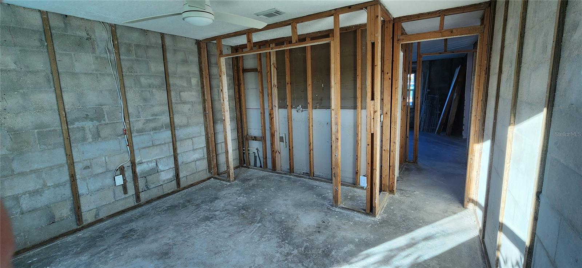
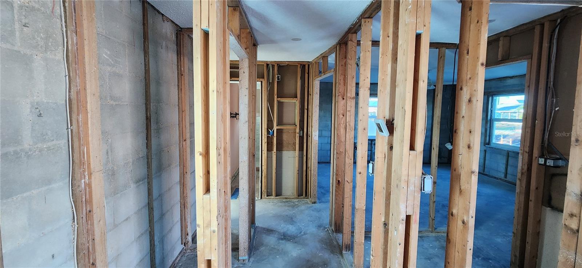
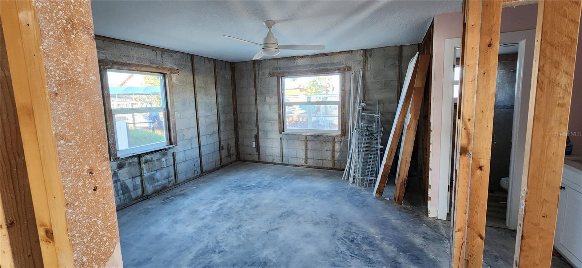
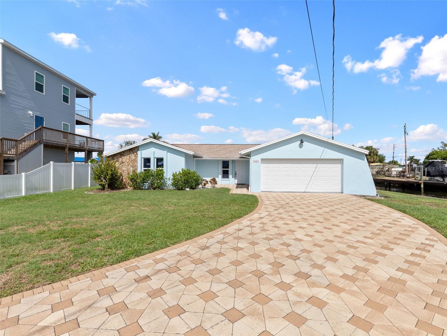
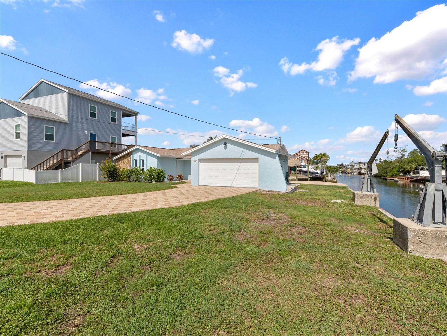
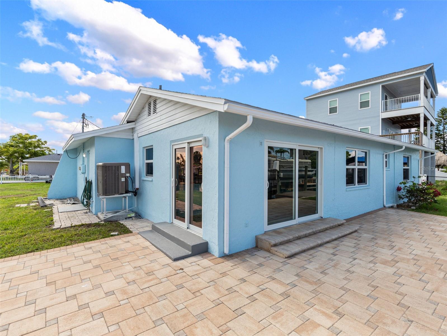
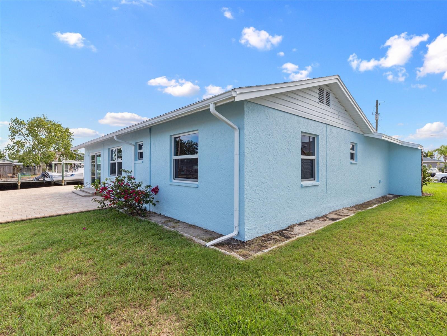
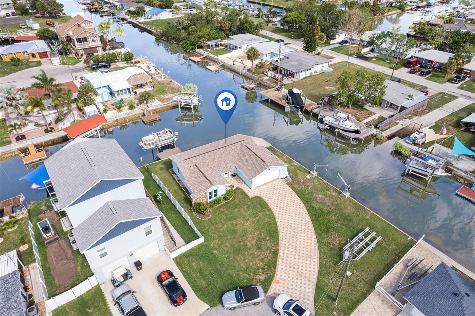
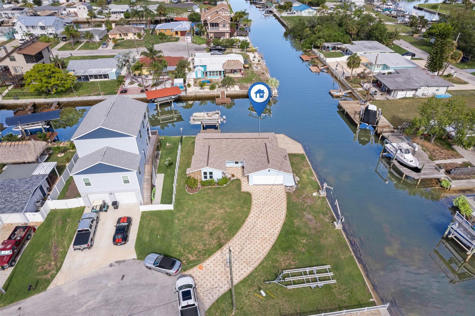
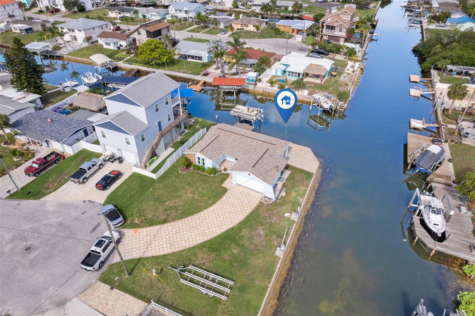
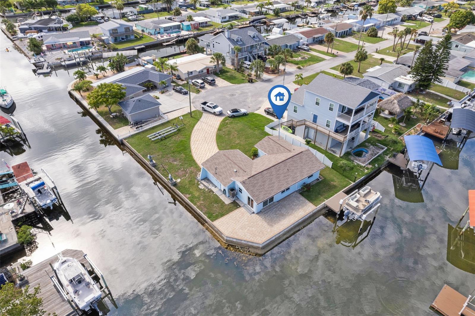
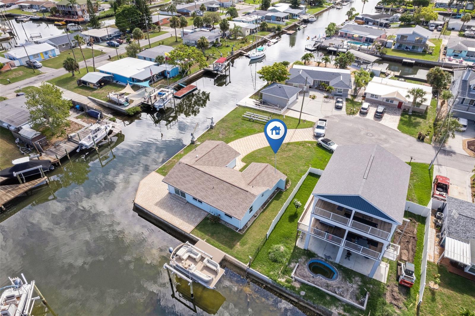
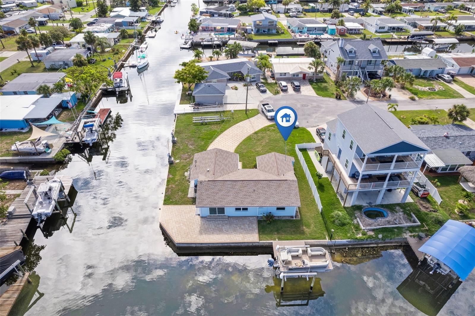
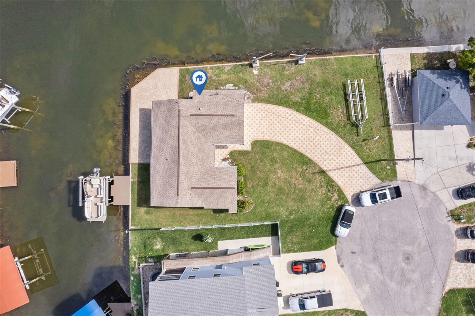
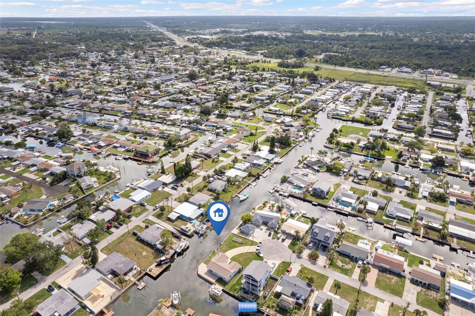
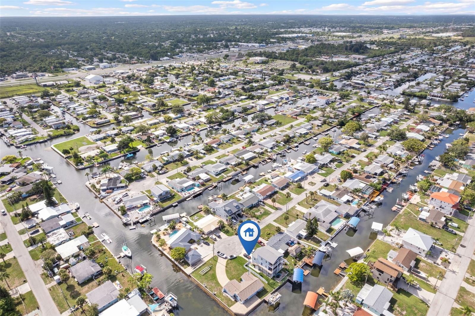
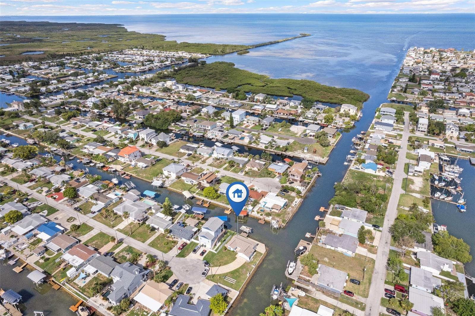
- MLS#: TB8353938 ( Residential )
- Street Address: 13437 Lisa Drive
- Viewed: 45
- Price: $399,000
- Price sqft: $264
- Waterfront: Yes
- Wateraccess: Yes
- Waterfront Type: Canal - Saltwater
- Year Built: 1979
- Bldg sqft: 1510
- Bedrooms: 2
- Total Baths: 2
- Full Baths: 2
- Garage / Parking Spaces: 2
- Days On Market: 93
- Additional Information
- Geolocation: 28.3532 / -82.7058
- County: PASCO
- City: HUDSON
- Zipcode: 34667
- Subdivision: Pleasure Isles 1st Add
- Elementary School: Northwest Elementary PO
- Middle School: Hudson Middle PO
- High School: Fivay High PO
- Provided by: SIGNATURE REALTY ASSOCIATES
- Contact: Cole Dye
- 813-689-3115

- DMCA Notice
-
DescriptionDIRECT GULF ACCESS! Beach vibes all day with this 2bed/2bath home sitting on a large, oversized lot with roughly 200ft of waterfront. Brand new Hurricane rated windows and sliders, brand new electric boat lift, new roof, new A/C. This home has an Open floor plan with living room, dining and kitchen combination. Seawall had new concrete & rods installed in 2012. Home is located on a cul de sac. Davits available but have not been used for some time. Enjoy Sunset Views from your large paver back patio. Home took on water, drywall, flooring, and kitchen completely removed and stripped to the studs for demolding purposes. Bathrooms still remain in great condition. Don't miss your opportunity to get this gem for much cheaper than market price! Pictures reflect pre hurricane Milton aerial and post hurricane Milton interior.
Property Location and Similar Properties
All
Similar






Features
Waterfront Description
- Canal - Saltwater
Appliances
- Dishwasher
- Disposal
- Electric Water Heater
- Microwave
- Range
- Refrigerator
Home Owners Association Fee
- 0.00
Carport Spaces
- 0.00
Close Date
- 0000-00-00
Cooling
- Central Air
Country
- US
Covered Spaces
- 0.00
Exterior Features
- Hurricane Shutters
- Sliding Doors
Flooring
- Vinyl
Garage Spaces
- 2.00
Heating
- Electric
- Heat Pump
High School
- Fivay High-PO
Insurance Expense
- 0.00
Interior Features
- Ceiling Fans(s)
- High Ceilings
- Open Floorplan
Legal Description
- PLEASURE ISLES 1ST ADD PB 7 PG 140 LOT 67
Levels
- One
Living Area
- 1092.00
Lot Features
- Corner Lot
- Cul-De-Sac
- Oversized Lot
Middle School
- Hudson Middle-PO
Area Major
- 34667 - Hudson/Bayonet Point/Port Richey
Net Operating Income
- 0.00
Occupant Type
- Vacant
Open Parking Spaces
- 0.00
Other Expense
- 0.00
Parcel Number
- 16-24-33-0120-00000-0670
Property Type
- Residential
Roof
- Shingle
School Elementary
- Northwest Elementary-PO
Sewer
- Public Sewer
Tax Year
- 2023
Township
- 24
Utilities
- BB/HS Internet Available
- Cable Connected
- Electricity Connected
- Sewer Connected
- Water Connected
View
- Water
Views
- 45
Virtual Tour Url
- https://www.propertypanorama.com/instaview/stellar/TB8353938
Water Source
- Public
Year Built
- 1979
Zoning Code
- R4
Listing Data ©2025 Pinellas/Central Pasco REALTOR® Organization
The information provided by this website is for the personal, non-commercial use of consumers and may not be used for any purpose other than to identify prospective properties consumers may be interested in purchasing.Display of MLS data is usually deemed reliable but is NOT guaranteed accurate.
Datafeed Last updated on May 28, 2025 @ 12:00 am
©2006-2025 brokerIDXsites.com - https://brokerIDXsites.com
Sign Up Now for Free!X
Call Direct: Brokerage Office: Mobile: 727.710.4938
Registration Benefits:
- New Listings & Price Reduction Updates sent directly to your email
- Create Your Own Property Search saved for your return visit.
- "Like" Listings and Create a Favorites List
* NOTICE: By creating your free profile, you authorize us to send you periodic emails about new listings that match your saved searches and related real estate information.If you provide your telephone number, you are giving us permission to call you in response to this request, even if this phone number is in the State and/or National Do Not Call Registry.
Already have an account? Login to your account.

