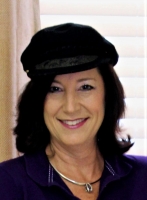
- Jackie Lynn, Broker,GRI,MRP
- Acclivity Now LLC
- Signed, Sealed, Delivered...Let's Connect!
No Properties Found
- Home
- Property Search
- Search results
- 3857 Sailmaker Lane, HOLIDAY, FL 34691
Property Photos
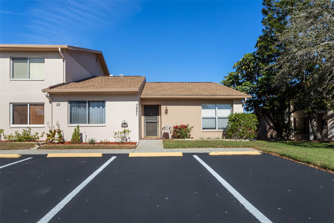

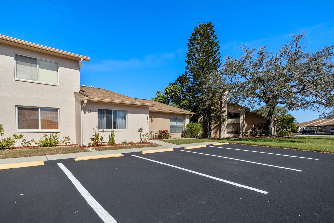
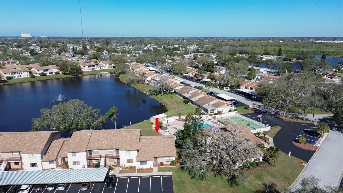
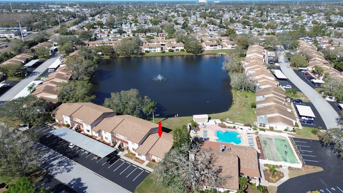
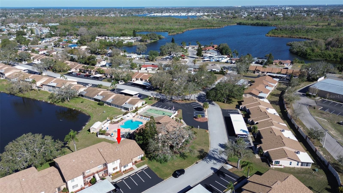
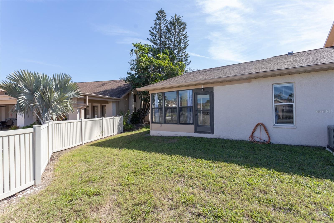
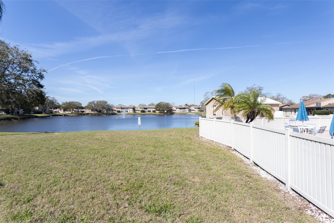
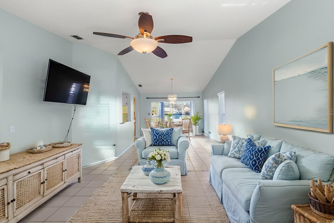
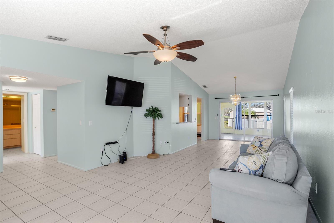
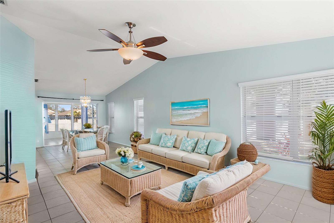
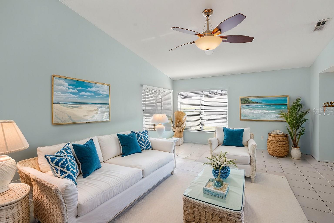
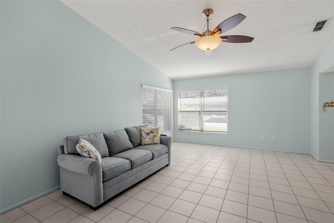
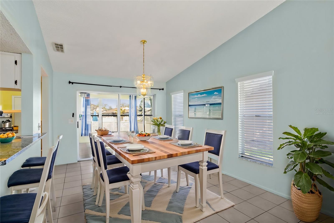
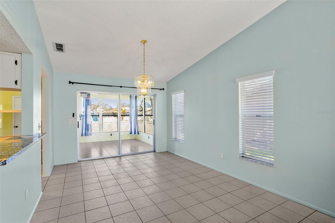
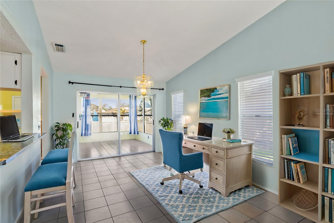
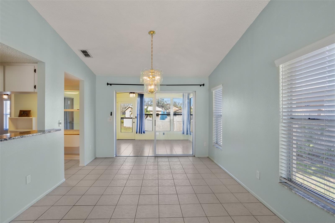
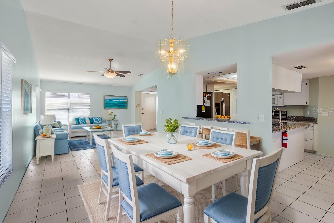
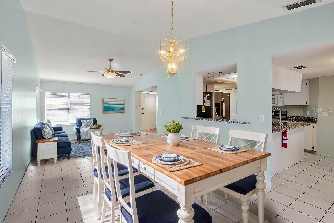
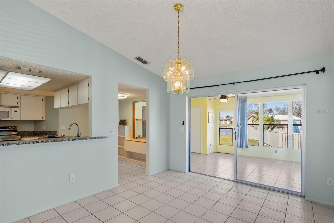
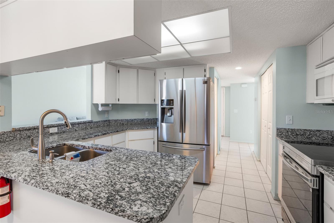
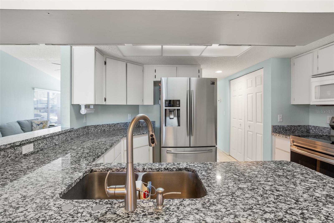
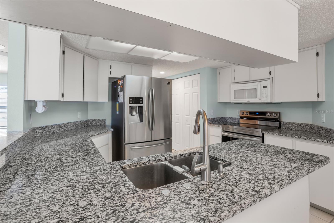
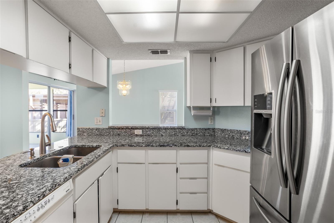
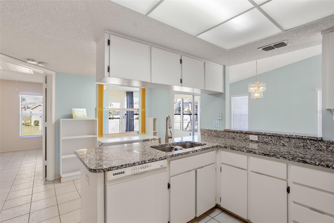
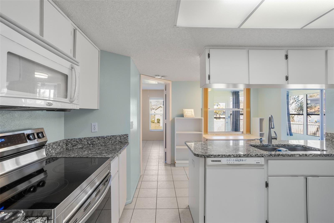
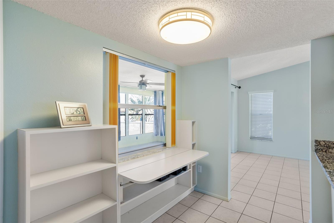
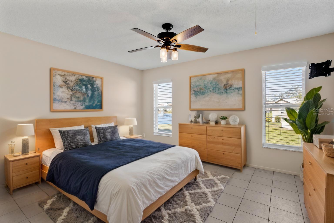
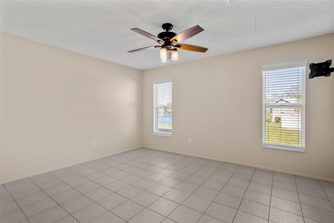
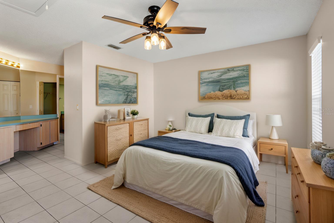
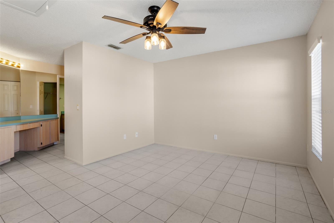
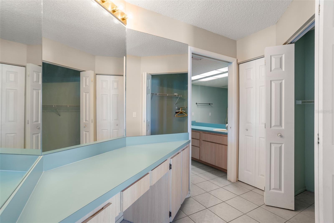
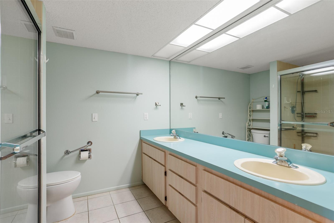
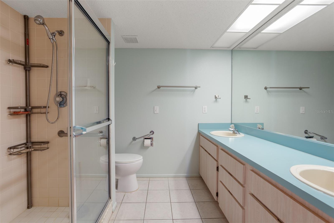
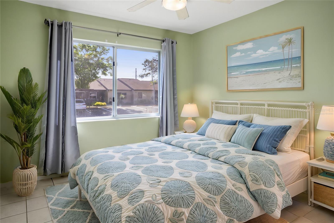
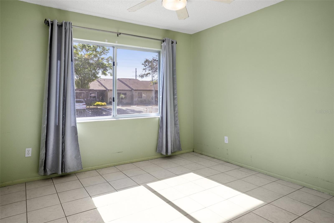
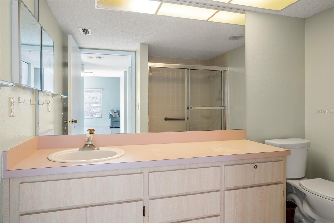
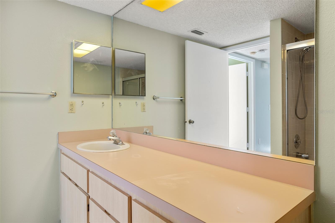
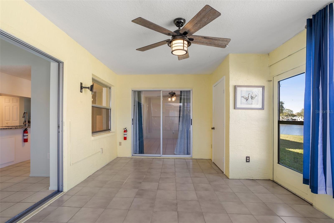
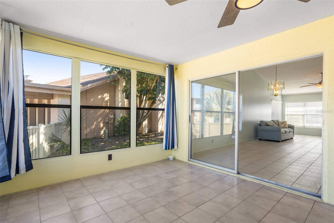
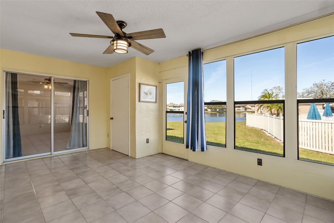
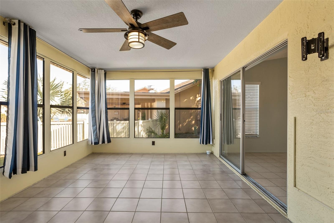
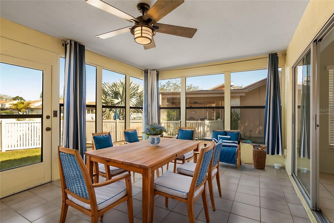
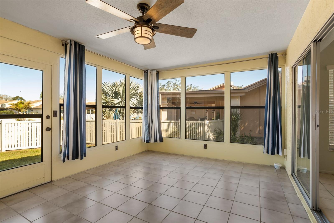
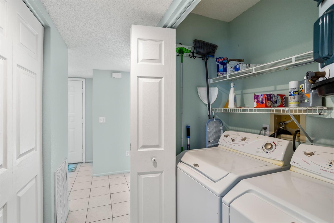
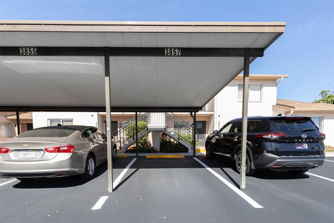
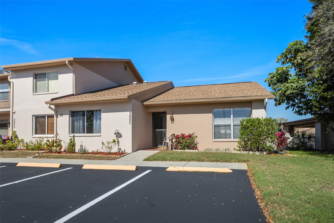
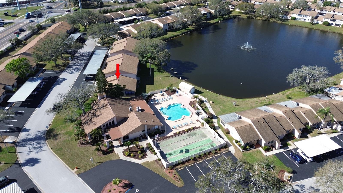
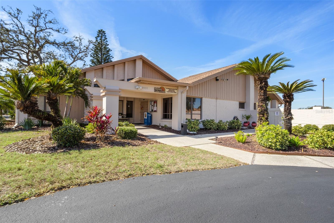
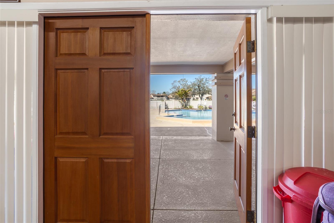
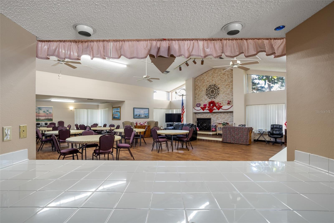
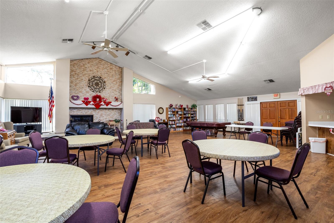
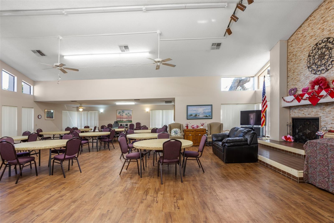
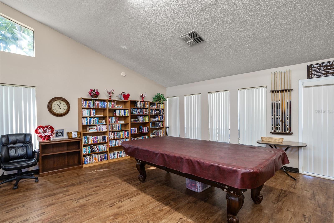
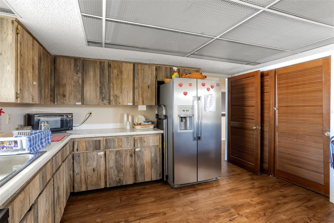
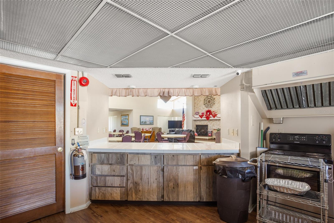
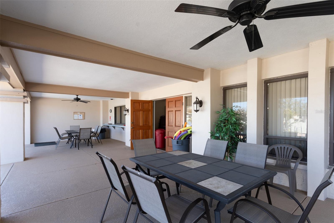
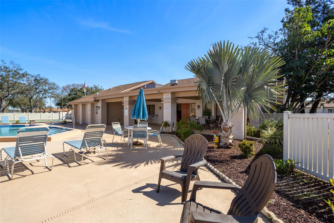
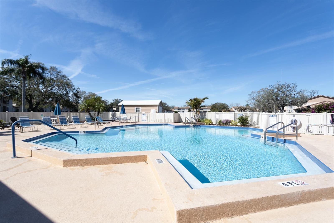
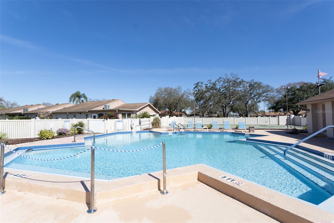
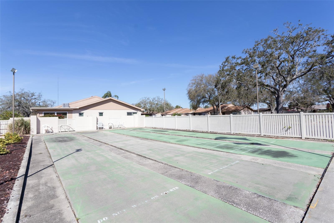
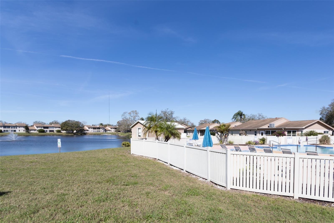
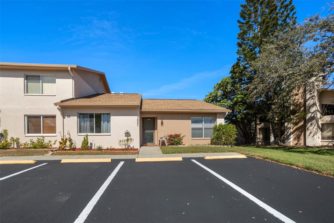
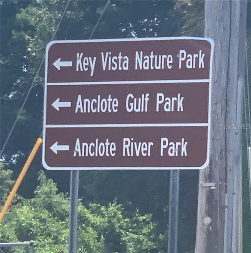
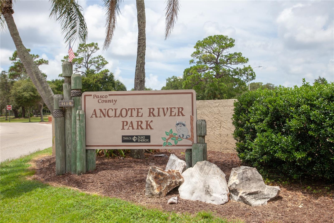
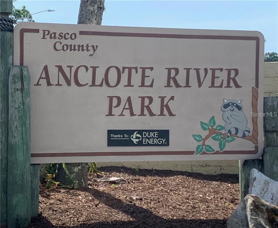
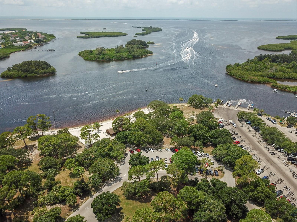
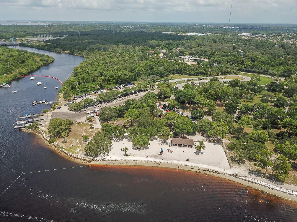
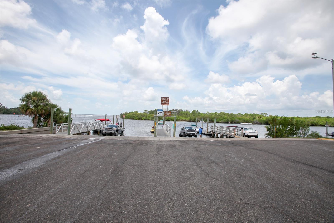
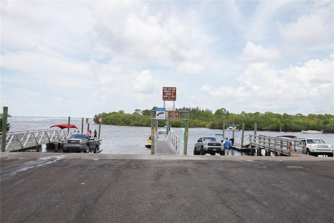
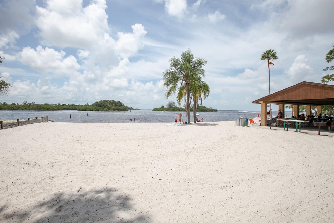
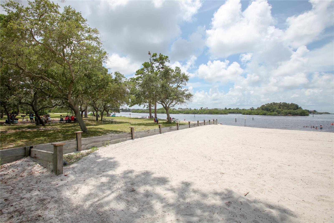
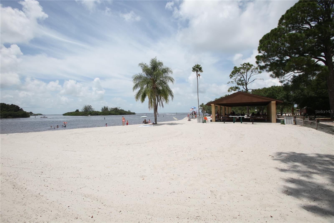
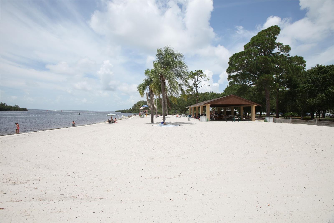
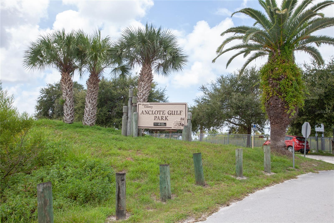
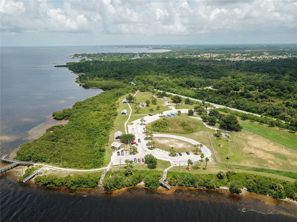
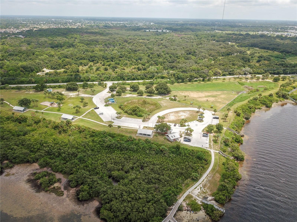
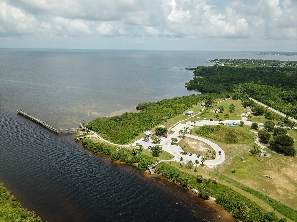
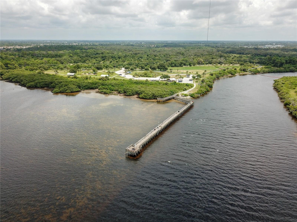
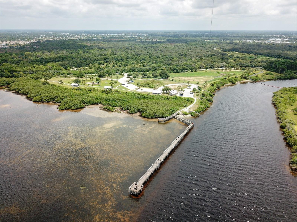
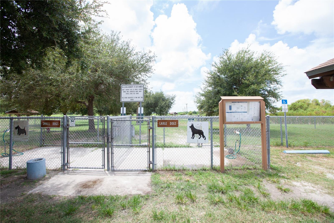
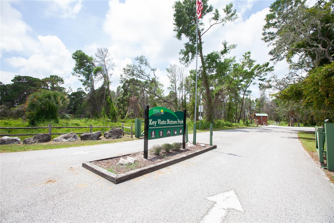
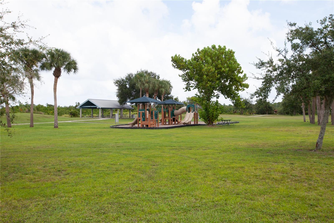
- MLS#: TB8353815 ( Residential )
- Street Address: 3857 Sailmaker Lane
- Viewed: 92
- Price: $188,900
- Price sqft: $123
- Waterfront: No
- Year Built: 1991
- Bldg sqft: 1542
- Bedrooms: 2
- Total Baths: 2
- Full Baths: 2
- Garage / Parking Spaces: 1
- Days On Market: 45
- Additional Information
- Geolocation: 28.1743 / -82.7497
- County: PASCO
- City: HOLIDAY
- Zipcode: 34691
- Subdivision: Holiday Lake Villas Condo
- Building: Holiday Lake Villas Condo
- Provided by: CHARLES RUTENBERG REALTY INC
- Contact: Barbara Ann Grady, PA
- 727-538-9200

- DMCA Notice
-
DescriptionOne or more photo(s) has been virtually staged. New price! Has not flooded! Flood zone x! Close quickly, if needed! Located just minutes to world class golf courses, entertainment venues for concerts, theater, pro sports, casino, museums, water sports, marinas, fishing piers, nature parks, biking/jogging trails, fine/causal cuisine, 2 airports & the award winning beaches of the warm gulf of mexico.. Welcome to the seaside community of holiday lake villas, just over the tarpon springs city line where 55+ enjoy carefree living with no cdd fees & low condo fees! This prime location end unit is perched on a beautiful pond with forever views from your large all 4 seasons florida room thats just steps to the pool with no rear neighbors! You will never have a parking issue here as there are 6 guest parking spaces as well as a covered carport just outside the front door! This condo is 1,318 sf, but if you add in the florida rooms 216 sf you have 1,534 sf of entertainment space making the price point of this unit a rare find! You will be amazed at the expansive size of this layout as you enter into the vaulted ceiling great room with an ample size dining area complete with a 3 seater bar! The kitchen features some newer ss appliances and comes complete with a built in, drop edge dining table that can be a great spot for an office setup. The owners retreat is at the back on the home complete with an ensuite bath providing views of the pond, a double room bath which makes it great to have a make up station & a large walk in closet! The guest quarters is at the front of the home creating a split plan providing privacy for its owners & visitors. The guest bath is right outside the guest suite making this ideal for a roommate situation. Inside washer & dryer, walk in utility closet & another in the florida room for added storage makes living in this condo feel like you are in a single family home! Interior maintenance is a snap with tile floors throughout! There is only one neighbor on one side, the other side is a green belt space and the back space extends further out than other units providing an expansive water view! Low condo fee of $603. 70 includes full care of the building, lawns/scrubs/trees, internet & cable, water & sewer & trash removal! The villas features its own 55+ clubhouse, extra large pool, an ample size open as well as covered patio areas and has shuffleboard courts. Steps from your condo is the clubhouse that features a full kitchen, super large party/meeting room, library area & pool table set up. Partake in community activities or just live the laidback lifestyle condo living provides! Just outside the community is anclote river park with its private beach with picnic tables, covered pavilion, bathrooms facilities, boat launches, day dock & playground area. Next further north is the is anclote gulf park with its super long fishing pier, doggie park & playground and then the key vista park with hiking trails along the waters edge. The pinellas trail has been a real hit with locals & visitors great for biking, jogging or just a leisurely walk along the beautiful gulf of mexico! The holiday rec center is available nearby for a residents only fee of just $10. 00 a year (last checked) featuring full access to the baseball field, basketball courts, hockey field, pickleball, waking & jogging areas & many classes & events. Sunset beach, fred howard park & honeymoon island are just a short drive from your home! All i can say now is.. Welcome to our fantastic florida paradise!
Property Location and Similar Properties
All
Similar






Features
Appliances
- Dishwasher
- Dryer
- Electric Water Heater
- Microwave
- Range
- Refrigerator
Association Amenities
- Clubhouse
- Pool
- Shuffleboard Court
Home Owners Association Fee
- 0.00
Home Owners Association Fee Includes
- Cable TV
- Common Area Taxes
- Pool
- Escrow Reserves Fund
- Maintenance Structure
- Maintenance Grounds
- Recreational Facilities
- Sewer
- Trash
- Water
Association Name
- Melissa
Association Phone
- 727-937-6210
Carport Spaces
- 1.00
Close Date
- 0000-00-00
Cooling
- Central Air
Country
- US
Covered Spaces
- 0.00
Exterior Features
- Irrigation System
- Lighting
- Sliding Doors
Flooring
- Ceramic Tile
- Laminate
Garage Spaces
- 0.00
Heating
- Electric
Insurance Expense
- 0.00
Interior Features
- Cathedral Ceiling(s)
- Ceiling Fans(s)
- Eat-in Kitchen
- Open Floorplan
- Primary Bedroom Main Floor
- Solid Surface Counters
- Stone Counters
- Thermostat
- Vaulted Ceiling(s)
- Walk-In Closet(s)
- Window Treatments
Legal Description
- HOLIDAY LAKE VILLAS A CONDOMINIUM PHASE II AMENDED PLAT CB 4 PG 88-91 BLDG 22 UNIT 1 AND COMMON ELEMENTS OR 9504 PG 2964
Levels
- One
Living Area
- 1318.00
Area Major
- 34691 - Holiday/Tarpon Springs
Net Operating Income
- 0.00
Occupant Type
- Owner
Open Parking Spaces
- 0.00
Other Expense
- 0.00
Parcel Number
- 15-26-36-075.A-022.00-001.0
Pets Allowed
- Cats OK
- Dogs OK
- Number Limit
- Size Limit
- Yes
Property Type
- Residential
Roof
- Shingle
Sewer
- Public Sewer
Tax Year
- 2023
Township
- 26S
Utilities
- Cable Connected
- Public
- Sewer Connected
- Street Lights
- Water Connected
Views
- 92
Virtual Tour Url
- https://www.propertypanorama.com/instaview/stellar/TB8353815
Water Source
- Public
Year Built
- 1991
Zoning Code
- MF1
Listing Data ©2025 Pinellas/Central Pasco REALTOR® Organization
The information provided by this website is for the personal, non-commercial use of consumers and may not be used for any purpose other than to identify prospective properties consumers may be interested in purchasing.Display of MLS data is usually deemed reliable but is NOT guaranteed accurate.
Datafeed Last updated on April 15, 2025 @ 12:00 am
©2006-2025 brokerIDXsites.com - https://brokerIDXsites.com
Sign Up Now for Free!X
Call Direct: Brokerage Office: Mobile: 727.710.4938
Registration Benefits:
- New Listings & Price Reduction Updates sent directly to your email
- Create Your Own Property Search saved for your return visit.
- "Like" Listings and Create a Favorites List
* NOTICE: By creating your free profile, you authorize us to send you periodic emails about new listings that match your saved searches and related real estate information.If you provide your telephone number, you are giving us permission to call you in response to this request, even if this phone number is in the State and/or National Do Not Call Registry.
Already have an account? Login to your account.

