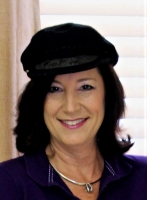
- Jackie Lynn, Broker,GRI,MRP
- Acclivity Now LLC
- Signed, Sealed, Delivered...Let's Connect!
No Properties Found
- Home
- Property Search
- Search results
- 2209 Branch Hill Street, TAMPA, FL 33612
Property Photos
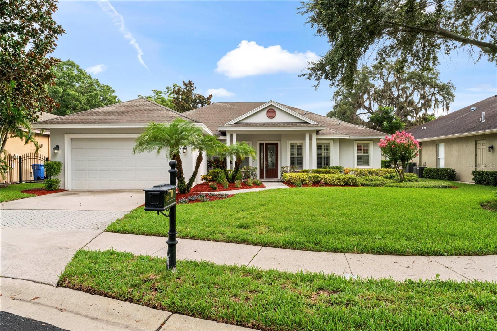

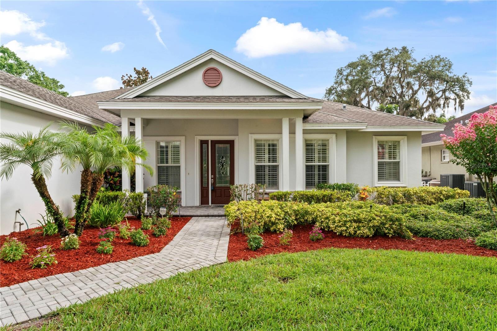
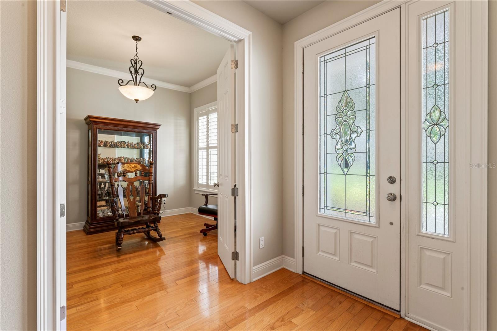
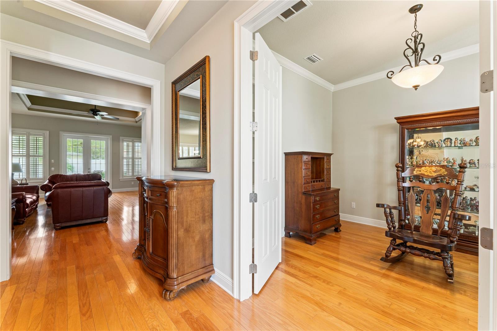
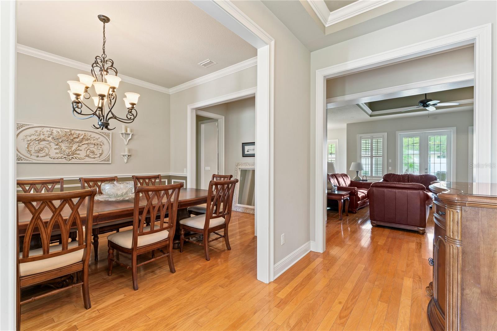
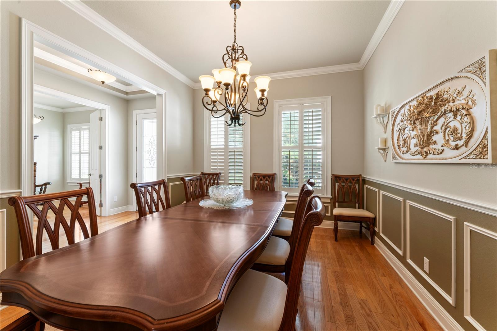
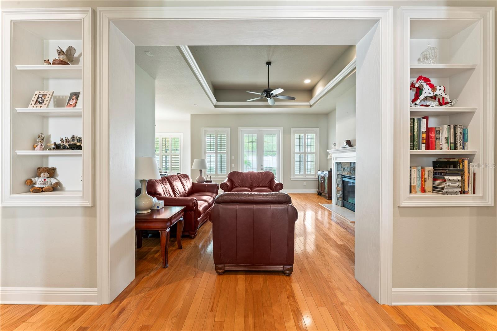
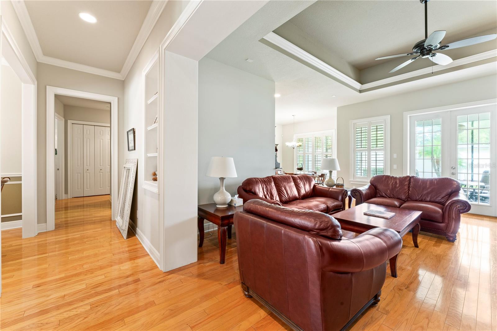
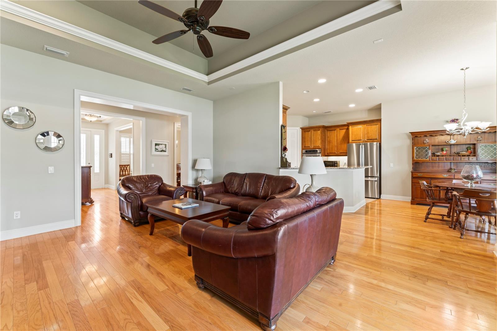
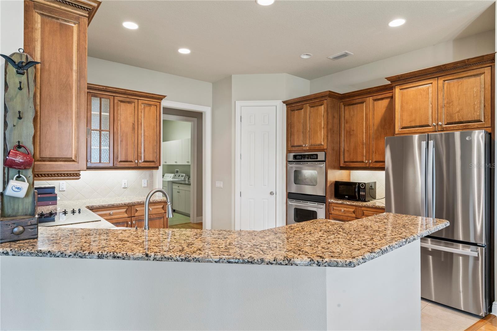
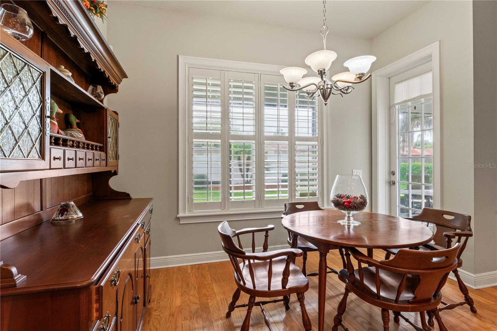
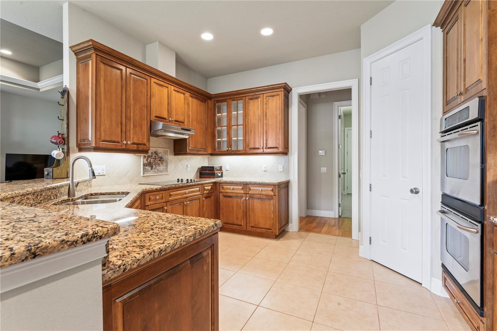
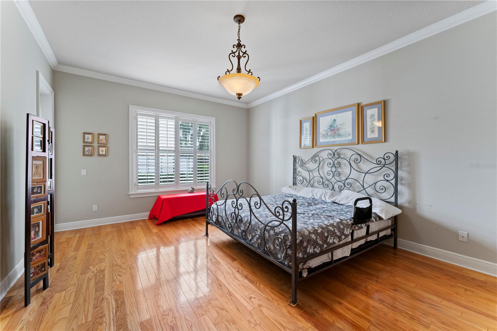
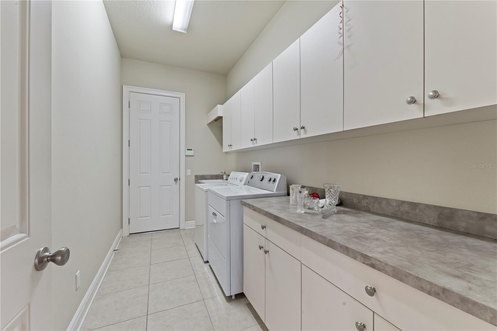
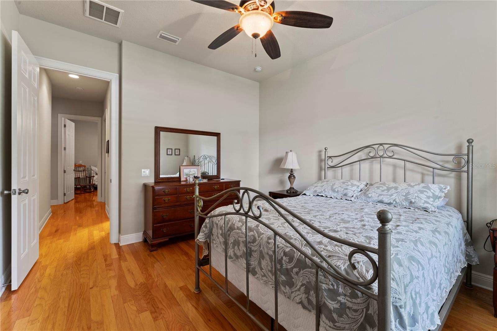
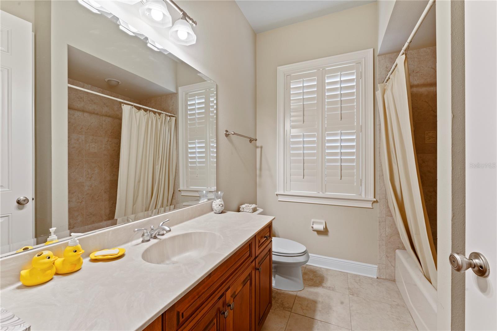
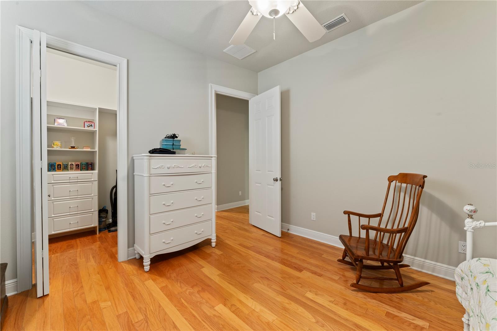
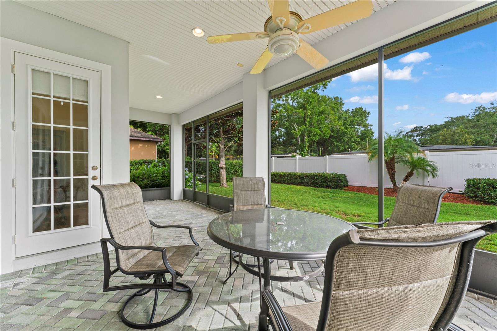
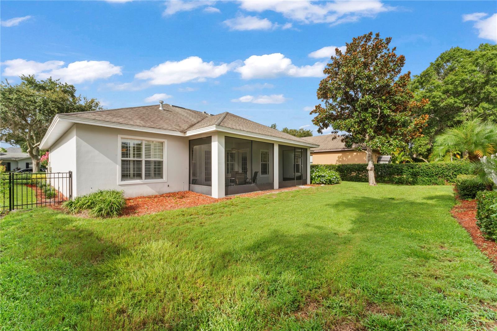
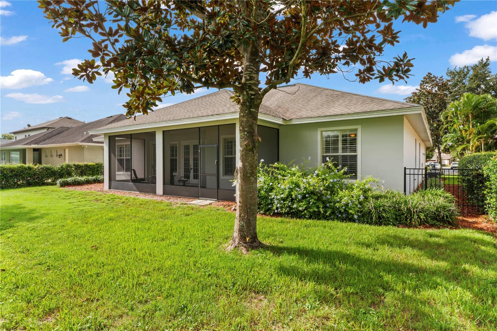
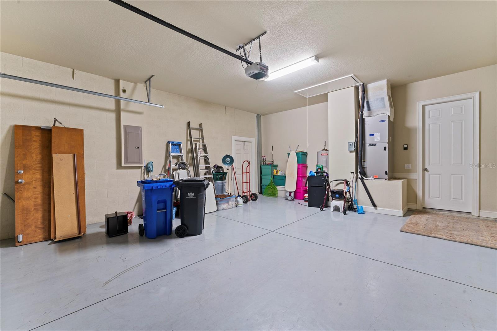
- MLS#: TB8353766 ( Residential )
- Street Address: 2209 Branch Hill Street
- Viewed: 29
- Price: $769,000
- Price sqft: $223
- Waterfront: No
- Year Built: 2006
- Bldg sqft: 3450
- Bedrooms: 3
- Total Baths: 3
- Full Baths: 2
- 1/2 Baths: 1
- Garage / Parking Spaces: 2
- Days On Market: 72
- Additional Information
- Geolocation: 28.0472 / -82.4831
- County: HILLSBOROUGH
- City: TAMPA
- Zipcode: 33612
- Subdivision: Carroll Landing
- Provided by: FLORIDA'S 1ST CHOICE RLTY LLC
- Contact: Rose Perez Muniz
- 813-566-2434

- DMCA Notice
-
DescriptionWelcome to Carroll Landing, this stunning home has been in the same family since 2005. This contemporary three bedroom, two and a half bath home featuring a split floor plan and 2,540 square feet of thoughtfully designed living space. From the moment you step inside, you'll be captivated by the elegant details, including crown molding, hardwood floors, tray ceilings, and ceiling fans throughout. The heart of the home is the chefs kitchen, boasting stainless steel appliances, a cooktop with a stylish hood range, two wall ovens, stone countertops, and an abundance of cabinet spaceperfect for entertaining and everyday living. Adjacent to the kitchen is a formal dining room, ideal for hosting dinner parties and holiday gatherings. For those who work from home, the private office with built ins provides a functional and stylish workspace. The spacious primary suite offers a relaxing retreat, while the additional bedrooms are generously sized. Enjoy the best of indoor outdoor living with a screened in and paved lanai, perfect for morning coffee or evening relaxation. The large laundry room provides ample storage, adding convenience to your daily routine. This home seamlessly blends style, comfort and functionalitydont miss your chance to make it yours!
Property Location and Similar Properties
All
Similar






Features
Appliances
- Cooktop
- Dishwasher
- Disposal
- Dryer
- Electric Water Heater
- Exhaust Fan
- Range
- Range Hood
- Refrigerator
- Washer
Home Owners Association Fee
- 150.00
Association Name
- Wise Property Management
Association Phone
- 813-968-5665
Carport Spaces
- 0.00
Close Date
- 0000-00-00
Cooling
- Central Air
Country
- US
Covered Spaces
- 0.00
Exterior Features
- French Doors
- Irrigation System
- Lighting
- Sidewalk
Flooring
- Ceramic Tile
- Wood
Garage Spaces
- 2.00
Heating
- Central
Insurance Expense
- 0.00
Interior Features
- Ceiling Fans(s)
- High Ceilings
- Open Floorplan
- Solid Wood Cabinets
- Stone Counters
- Thermostat
- Window Treatments
Legal Description
- CARROLL LANDING LOT 6 BLOCK C
Levels
- One
Living Area
- 2540.00
Area Major
- 33612 - Tampa / Forest Hills
Net Operating Income
- 0.00
Occupant Type
- Tenant
Open Parking Spaces
- 0.00
Other Expense
- 0.00
Parcel Number
- U-14-28-18-74J-C00000-00006.0
Pets Allowed
- Yes
Possession
- Close Of Escrow
Property Type
- Residential
Roof
- Shingle
Sewer
- Public Sewer
Style
- Contemporary
Tax Year
- 2024
Township
- 28
Utilities
- BB/HS Internet Available
- Cable Connected
- Electricity Connected
- Natural Gas Connected
- Sewer Connected
- Water Connected
Views
- 29
Water Source
- Public
Year Built
- 2006
Zoning Code
- RSC-4
Listing Data ©2025 Pinellas/Central Pasco REALTOR® Organization
The information provided by this website is for the personal, non-commercial use of consumers and may not be used for any purpose other than to identify prospective properties consumers may be interested in purchasing.Display of MLS data is usually deemed reliable but is NOT guaranteed accurate.
Datafeed Last updated on May 7, 2025 @ 12:00 am
©2006-2025 brokerIDXsites.com - https://brokerIDXsites.com
Sign Up Now for Free!X
Call Direct: Brokerage Office: Mobile: 727.710.4938
Registration Benefits:
- New Listings & Price Reduction Updates sent directly to your email
- Create Your Own Property Search saved for your return visit.
- "Like" Listings and Create a Favorites List
* NOTICE: By creating your free profile, you authorize us to send you periodic emails about new listings that match your saved searches and related real estate information.If you provide your telephone number, you are giving us permission to call you in response to this request, even if this phone number is in the State and/or National Do Not Call Registry.
Already have an account? Login to your account.

