
- Jackie Lynn, Broker,GRI,MRP
- Acclivity Now LLC
- Signed, Sealed, Delivered...Let's Connect!
No Properties Found
- Home
- Property Search
- Search results
- 111 Albany Avenue 3, TAMPA, FL 33606
Property Photos
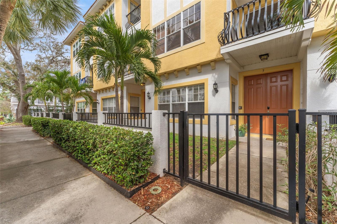

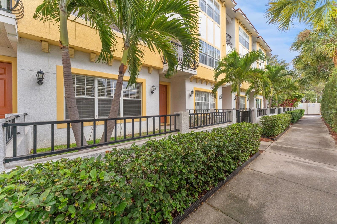
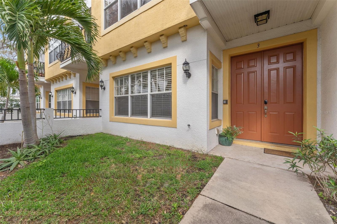
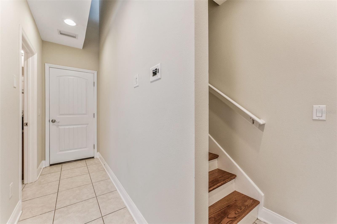
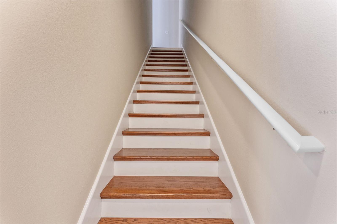
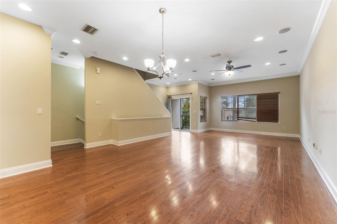
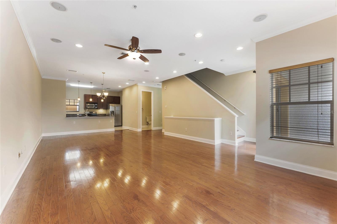
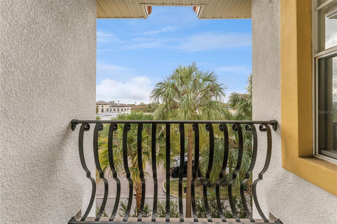
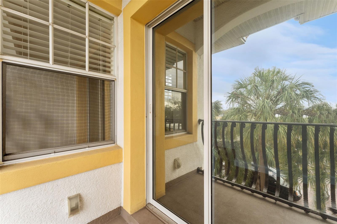
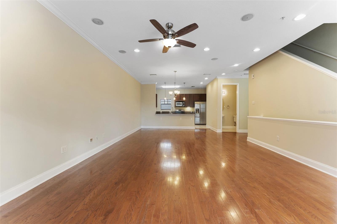
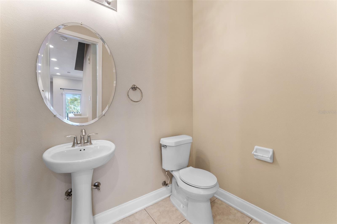
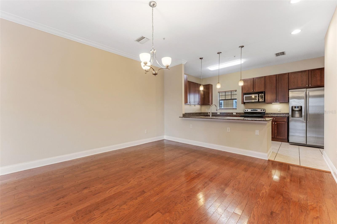
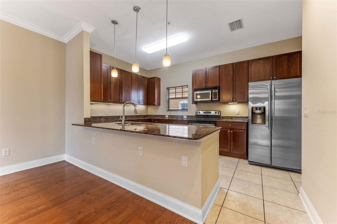
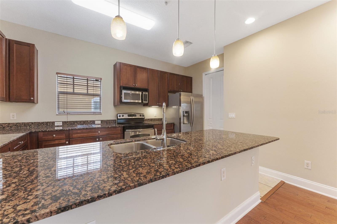
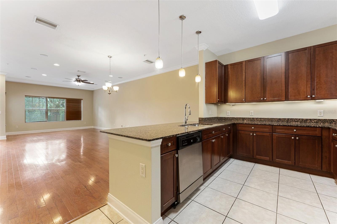
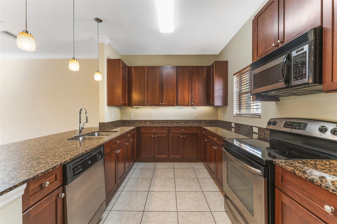
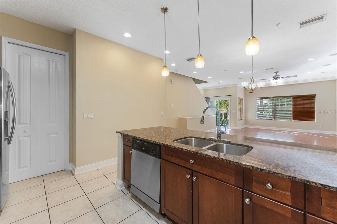
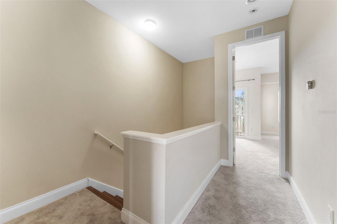
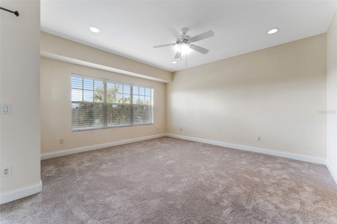
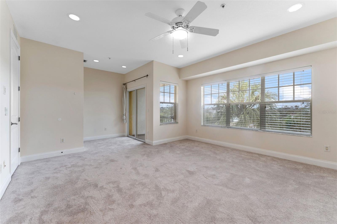
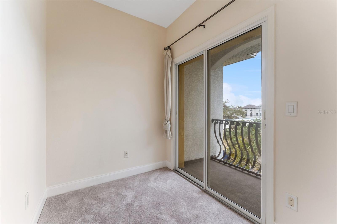
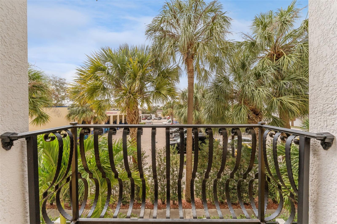
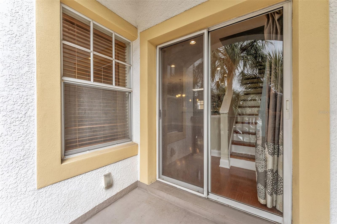
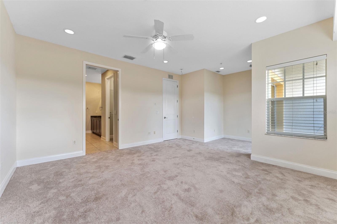
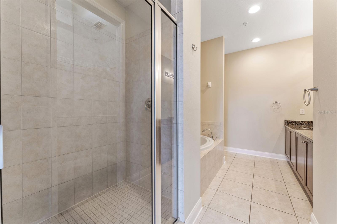
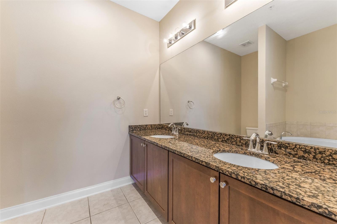
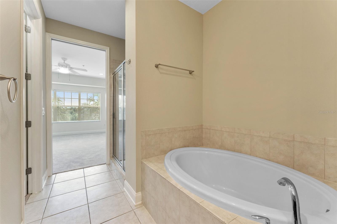
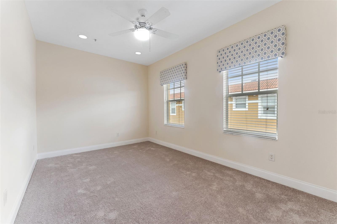
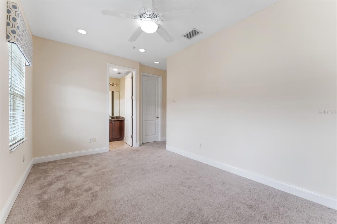
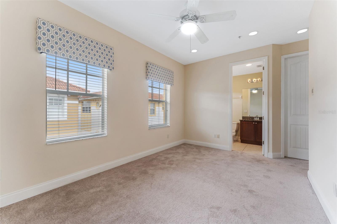
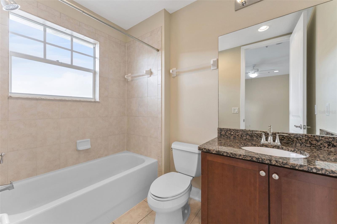
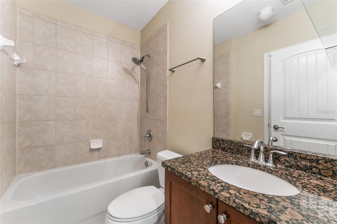
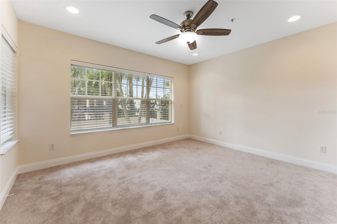
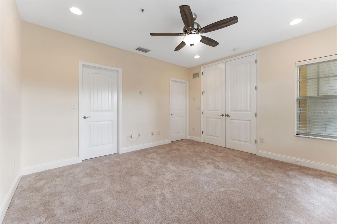
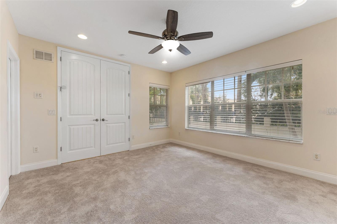
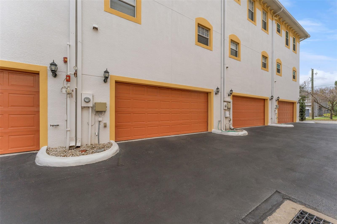
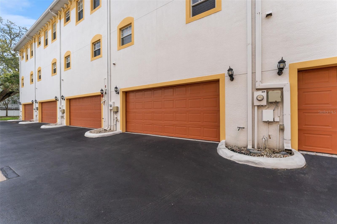
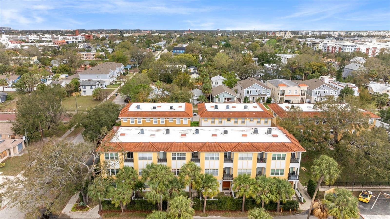
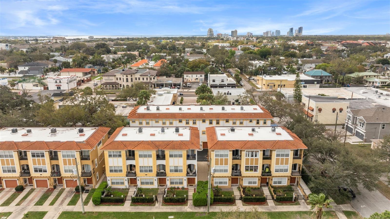
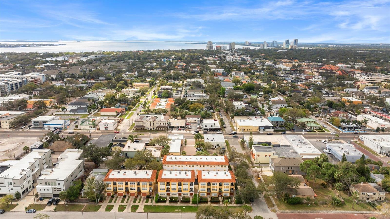
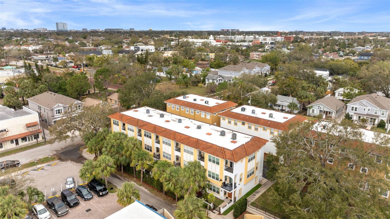
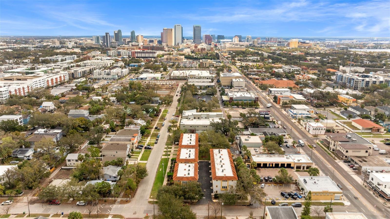
- MLS#: TB8353715 ( Residential )
- Street Address: 111 Albany Avenue 3
- Viewed: 47
- Price: $555,000
- Price sqft: $204
- Waterfront: No
- Year Built: 2007
- Bldg sqft: 2727
- Bedrooms: 3
- Total Baths: 4
- Full Baths: 3
- 1/2 Baths: 1
- Garage / Parking Spaces: 2
- Days On Market: 114
- Additional Information
- Geolocation: 27.9455 / -82.4804
- County: HILLSBOROUGH
- City: TAMPA
- Zipcode: 33606
- Subdivision: North Hyde Park City Twnhms
- Provided by: THE SOMERDAY GROUP PL

- DMCA Notice
-
DescriptionSELLER MOTIVATED! Lovely 3 Story Townhome just minutes away from Hyde Park Village and trendy restaurants including Oxford Exchange, Rome and Fig and Willa's. Most importantly it's walking distance to The University of Tampa! This spacious unit offers 3 bedrooms, each with walk in closets and its own en suite bathroom, and a 2 car garage. The entire interior is freshly painted with neutral tones. The main living areas are polished with natural wood flooring, while all bedrooms boast brand new carpet. The second floor is the entertainment hub, featuring a large kitchen with custom wood cabinetry, granite countertops, and an open bar area perfect for casual dining. Just off the kitchen, you'll find a laundry room with a linen closet and an included washer and dryer. A walk out balcony off the living room is ideal for morning coffee, evening cocktails and peaceful enjoyment. The third floor is home to the bright and airy primary bedroom, filled with natural light from large windows and a private balcony. The en suite bath includes a garden tub, separate shower, and dual sinks surrounded by more granite countertops. Perfectly situated in the Plant High School District! This Home offers the best of Tampa living.
Property Location and Similar Properties
All
Similar






Features
Appliances
- Dishwasher
- Disposal
- Dryer
- Electric Water Heater
- Ice Maker
- Microwave
- Range
- Refrigerator
- Washer
Home Owners Association Fee
- 586.95
Home Owners Association Fee Includes
- Escrow Reserves Fund
- Maintenance Structure
- Maintenance Grounds
- Management
- Pest Control
- Sewer
- Trash
- Water
Association Name
- Cara Wing
Association Phone
- :813-968-5666
Carport Spaces
- 0.00
Close Date
- 0000-00-00
Cooling
- Central Air
Country
- US
Covered Spaces
- 0.00
Exterior Features
- Balcony
- Garden
- Rain Gutters
- Sidewalk
Flooring
- Carpet
- Ceramic Tile
- Wood
Garage Spaces
- 2.00
Heating
- Central
Insurance Expense
- 0.00
Interior Features
- Built-in Features
- Ceiling Fans(s)
- Crown Molding
- Eat-in Kitchen
- High Ceilings
- Living Room/Dining Room Combo
- PrimaryBedroom Upstairs
- Solid Surface Counters
- Solid Wood Cabinets
- Split Bedroom
- Thermostat
- Walk-In Closet(s)
Legal Description
- NORTH HYDE PARK CITY TOWNHOMES LOT 13
Levels
- Three Or More
Living Area
- 2146.00
Area Major
- 33606 - Tampa / Davis Island/University of Tampa
Net Operating Income
- 0.00
Occupant Type
- Vacant
Open Parking Spaces
- 0.00
Other Expense
- 0.00
Parcel Number
- A-23-29-18-96G-000000-00013.0
Pets Allowed
- Yes
Property Type
- Residential
Roof
- Built-Up
Sewer
- Public Sewer
Tax Year
- 2024
Township
- 29
Utilities
- Cable Connected
- Electricity Connected
- Public
- Sewer Connected
- Underground Utilities
Views
- 47
Virtual Tour Url
- https://www.propertypanorama.com/instaview/stellar/TB8353715
Water Source
- Public
Year Built
- 2007
Zoning Code
- PD
Listing Data ©2025 Pinellas/Central Pasco REALTOR® Organization
The information provided by this website is for the personal, non-commercial use of consumers and may not be used for any purpose other than to identify prospective properties consumers may be interested in purchasing.Display of MLS data is usually deemed reliable but is NOT guaranteed accurate.
Datafeed Last updated on June 17, 2025 @ 12:00 am
©2006-2025 brokerIDXsites.com - https://brokerIDXsites.com
Sign Up Now for Free!X
Call Direct: Brokerage Office: Mobile: 727.710.4938
Registration Benefits:
- New Listings & Price Reduction Updates sent directly to your email
- Create Your Own Property Search saved for your return visit.
- "Like" Listings and Create a Favorites List
* NOTICE: By creating your free profile, you authorize us to send you periodic emails about new listings that match your saved searches and related real estate information.If you provide your telephone number, you are giving us permission to call you in response to this request, even if this phone number is in the State and/or National Do Not Call Registry.
Already have an account? Login to your account.

